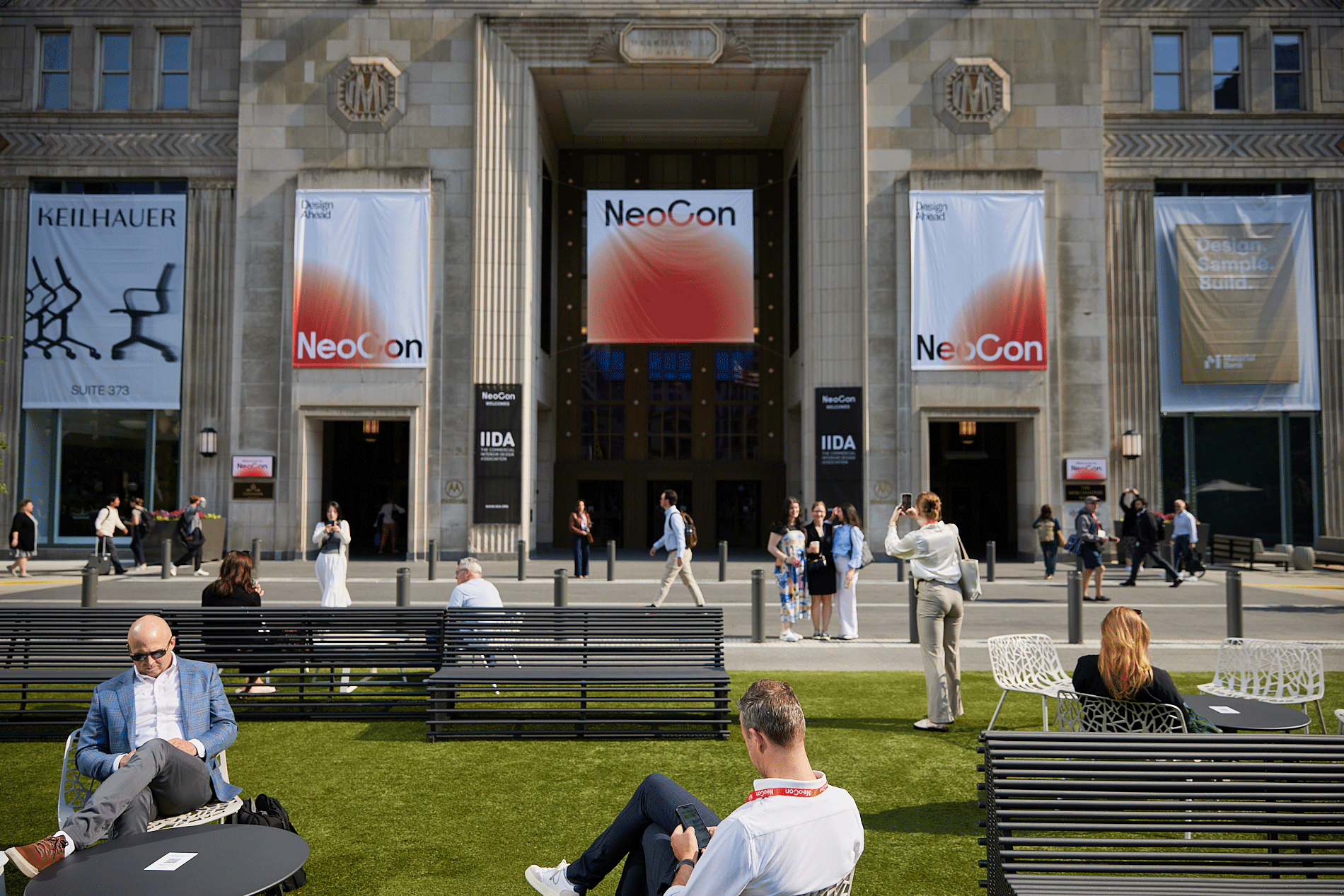Story at a glance:
- Gensler improved a massive complex in Houston to give people more options to work and play.
- The Houston Center’s new design includes massive changes to the plaza and green space outside, which included introducing native Texas landscaping.
- The original complex was LEED Gold–certified, and with Gensler’s improvements, the Houston Center now exceeds those requirements even further.
The Houston Center, a collection of four buildings connected by sky bridges at the heart of downtown, has seen a major transformation in 2021. Three full office buildings and a two-level shopping mall with additional offices on top have been part of a repositioning project led by the Gensler architect team. For nearly 50 years, the complex has had a fortress-like and unwelcoming design, despite its premier location with pedestrian traffic on both sides. Today you would hardly recognize it.
Two years since groundbreaking, the complex has transformed into an inviting and more sustainably functioning place to work, shop, or lounge. “Our charge by Brookfield was to bring life and activity back to this area of town, and to create this new innovative district where people would really want to be,” says Dean Strombom, principal at Gensler.

While the center’s original design had dark tinted glass and a bronze metal facade, the renovated look is more modern and sleek with clear glass and cool tones. Photo by Grant Gray
The project’s renovations focused on the LyondellBasell Tower and the 2 Houston Center building, along with upgrades to the 4 Houston Center lobby and major changes to the plaza and green space outside. A modern three-story glass facade was added to 2 Houston Center along with elevator cabs, a fitness center overlooking the city, coworking spaces designed to inspire collaboration, and more. Sky bridges connecting offices to the shopping center have been completely reclad and a new spiral staircase now provides public access to the bridge system. Beyond its tenants, anyone downtown can benefit from what the complex now has to offer, inside and out.
Strombom says reconnecting with pedestrian traffic was a major part of renovations as the original design kept the building guarded. To make the complex more inviting, Gensler first brought the plaza down to street level—removing a large mound that once separated the two. The team also introduced new native Texas landscaping, included a large artificial turf lawn as a flexible space for activities, and installed an eye-catching water feature—the digital water wall.
Improved landscaping and new uses of outdoor space bring the buildings together as a cohesive neighborhood and connects them to the busy street level and nearby attractions. The complex is now an integrated part of downtown.

The Houston Center is the only complex downtown where the owner has buildings on both sides of the street. The repositioning project took advantage of foot traffic by making the space more cohesive and connected with the street level. Gensler was able to coordinate the closure of the four-lane road to expand pedestrian walkways and create safer crossways. Photo by Grant Gray
These outdoor features are also a way for Gensler to continue pushing the Houston Center to be more sustainable. “Part of the response to make this a much more eco-friendly environment is activating the use of the outdoor spaces,” Strombom says.

A grand spiral staircase leads to the sky bridge to connect buildings and act as a functional work of art while giving the complex an easily identified landmark. Photo by Grant Gray
Besides the street level amenities, an outdoor skydeck is used as a space for tenants to work and mingle outside of the office. And attached to the fitness center is a mezzanine terrace with room for outdoor workouts. Outdated systems throughout the building were replaced to improve water conservation and energy usage and reduce carbon footprint.
Metal and glass were replaced with a highly energy-efficient clear glazing to create a sleek, transparent design and let in natural light. The original complex was LEED Gold–certified, and the new improvements exceed those status requirements even further.

Courtesy of Gensler




