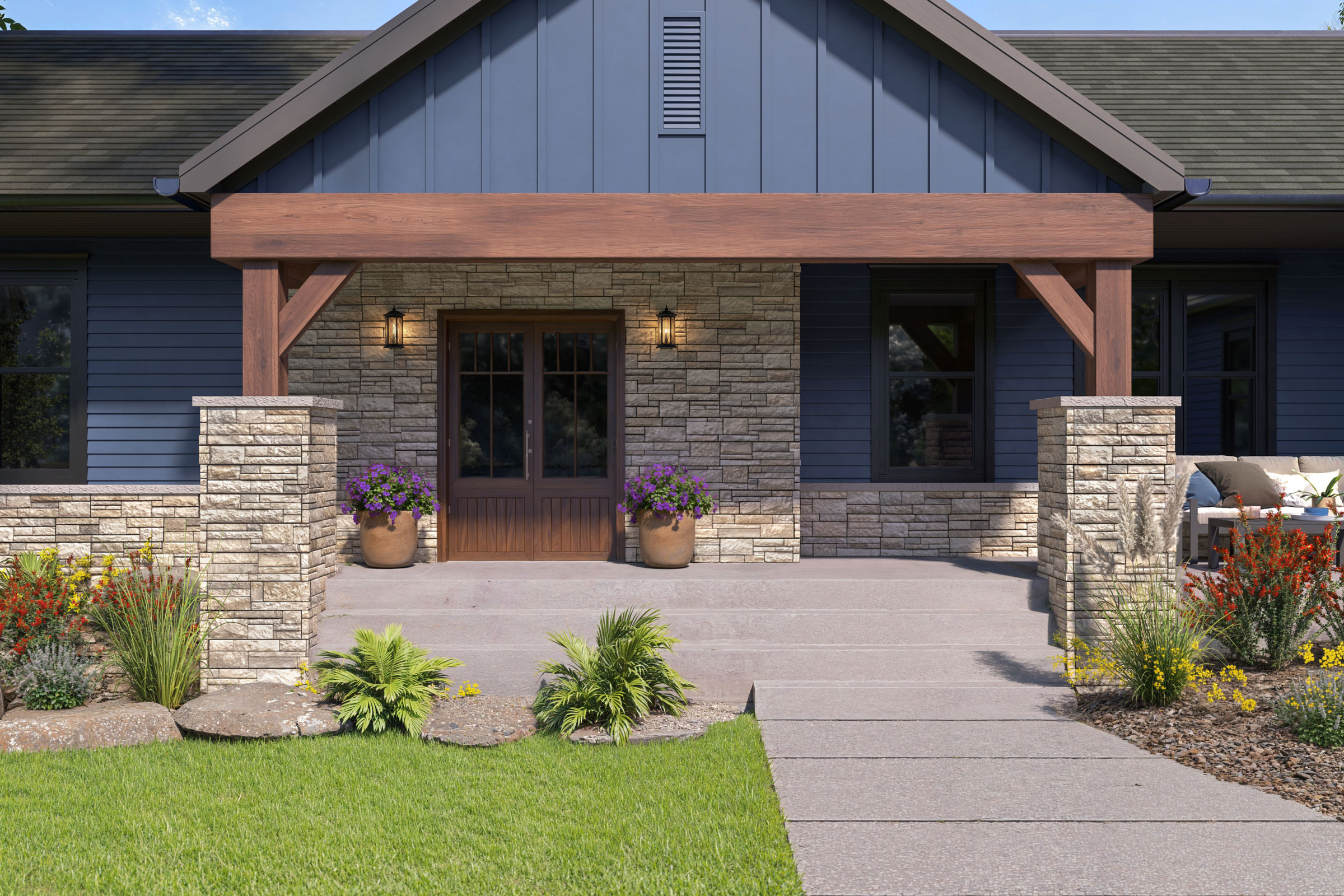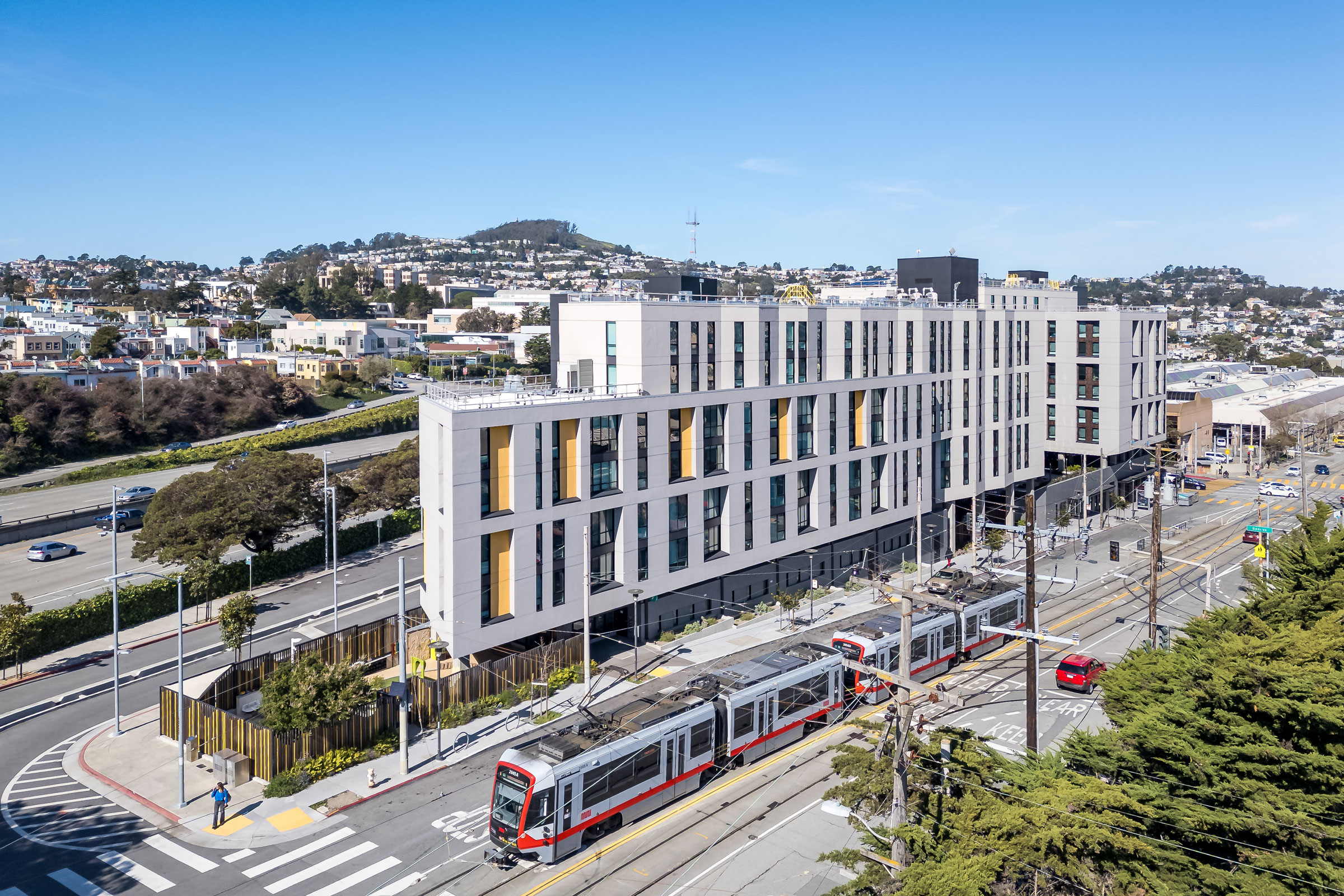Story at a glance:
- Unisphere is said to be the world’s smartest “green” building.
- HUSH designed an interactive system for employees to see their place within the net zero ecosystem.
- Exhibition-style graphics combine with technical data for real-time monitoring.
In Silver Spring, Maryland sits what some are calling the world’s largest, most intelligent sustainable building—Unisphere. The new net zero energy building is the headquarters for biotechnology company United Therapeutics, and it uses energy data as part of an interactive, human-centered design approach.
HUSH designed a digital, physical, artistic, and informational experience design system to inspire building inhabitants and make them an integral part of the environment. The team at HUSH worked alongside the architects and engineers at EwingCole and various systems engineers at Schneider Electric. We talked to David Schwarz, founding partner at HUSH, to find out more.
The Problem

HUSH says it was critical that all touchpoints worked in harmony to provide audiences with various levels of information at the right moments in their day. The touch screen Energy Dashboard allows occupants to explore each of the building’s systems in more depth. The various graphic illustrations and animations throughout the building’s interior were strategically located to deliver simple, bite-sized messages about the building and energy sustainability in general. Photo by Nicholas Cope
The design team wanted to showcase the complex net zero ecosystem at work within the building and remind employees and visitors of their place within the unique system.
“Beyond operating within a strict energy budget we had to figure out how to securely extract complex data from over 11,000 devices and transform it into a language that would be accessible and entertaining to various audiences,” Schwarz says. “Since this was a highly calibrated structure, we also had to be sure that HUSH fulfilled its creative vision without compromising the building’s ability to meet its own energy goals.”
The Solution

The Energy Dial was driven by real-time data from the building’s control systems. It translated this data into giant, 40-foot rays of light that animate in sequence to demonstrate the building’s energy usage or consumption. There was also a suite of custom light animations that related to critical thematic moments throughout the day such as solar noon, or the sun’s peak position in the sky. These kinds of large-scale visual changes created a north star for employees and visitors alike to rally around their net-zero ecosystem. Photo by Nicholas Cope
To satisfy these conditions HUSH made a series of exhibition-style graphics and wall-sized interfaces and, perhaps most impressively, designed a large, first of its kind radial sculpture made purely out of light and reflective metal fins. They called it “The Energy Dial.” The building’s energy data powers the movement and behavior of the light to communicate energy information to the building’s audiences—an experience Schwarz calls visceral.
How They Did It
“We knew our tone had to be connected closely to nature, health, and the act of breathing.” Schwarz says. “Our design concepts hinted at these ideas through graphics, iconography, rhythmic animations, and materials. We worked extensively with the architects and engineers at EwingCole and the various systems engineers at Schneider Electric responsible for the building’s technical infrastructure to gain a deep understanding of the building’s systems. Our goal was to translate our newly gained technical knowledge about the building into an experiential language that would be accessible to our target audience.”
The Result

Photo by Nicholas Cope
HUSH developed a suite of workplace brand experiences at Unisphere. This series of installations, embedded into the building’s interior, encourage staff to interact with the surroundings and customize its specifications. The project’s centerpiece is an expansive, digital sundial created from reflective metal shards that translates real-time eco-data into rays of light, moving inward and outward depending on how much energy is being consumed at any one time.
This sculpture is accompanied by a high-resolution, touch screen interface that dissects the data, systems, and energy information into easy to consume statistics. “As users begin to understand this interface, further integration is naturally encouraged, allowing for greater insight into their historical and potential future performance,” Schwarz says.
Schwarz says the Energy Dashboard became the most technical detailed aspect of the experience. “By positioning low resolution LED panels behind the architectural glass surfaces, the entire corridor became a dynamic, responsive bar graph featuring information about the structure’s solar panels, heating, coolants, lighting, and wattage levels.” You can also “predict a scenario” by entering the outside temperature along with the desired indoor temperatures to see how much energy is used to make that happen.
“As people interacted with the interface they quickly understood the energy state of each of the systems within the building, saw their historical performance, and explored potential future performance based on environmental and human behaviors,” Schwarz says. “Ultimately we hope this will push more building owners and developers to join the growing movement for sustainability.”
HUSH hopes translating complex data in a simple, powerful, visual way like at Unisphere will inspire people to think about their place in a building and how the building really works. “We uncovered how energy stories can truly transform human relationships with their built environment. The Unisphere serves as an intelligent and ever-present reminder to the building’s occupants that they are all part of the same system working together to reach a sustainable future.”
Project: Unisphere
Location: Silver Spring, MD
Completion: July 2018
Size: 210,000 square feet
Experience Design: HUSH
Architect: EwingCole
Fabrication: New Motor
Construction Manager: The Whiting-Turner Contracting Company
Project Management: Stranix
Systems Engineer: Schneider Electric



