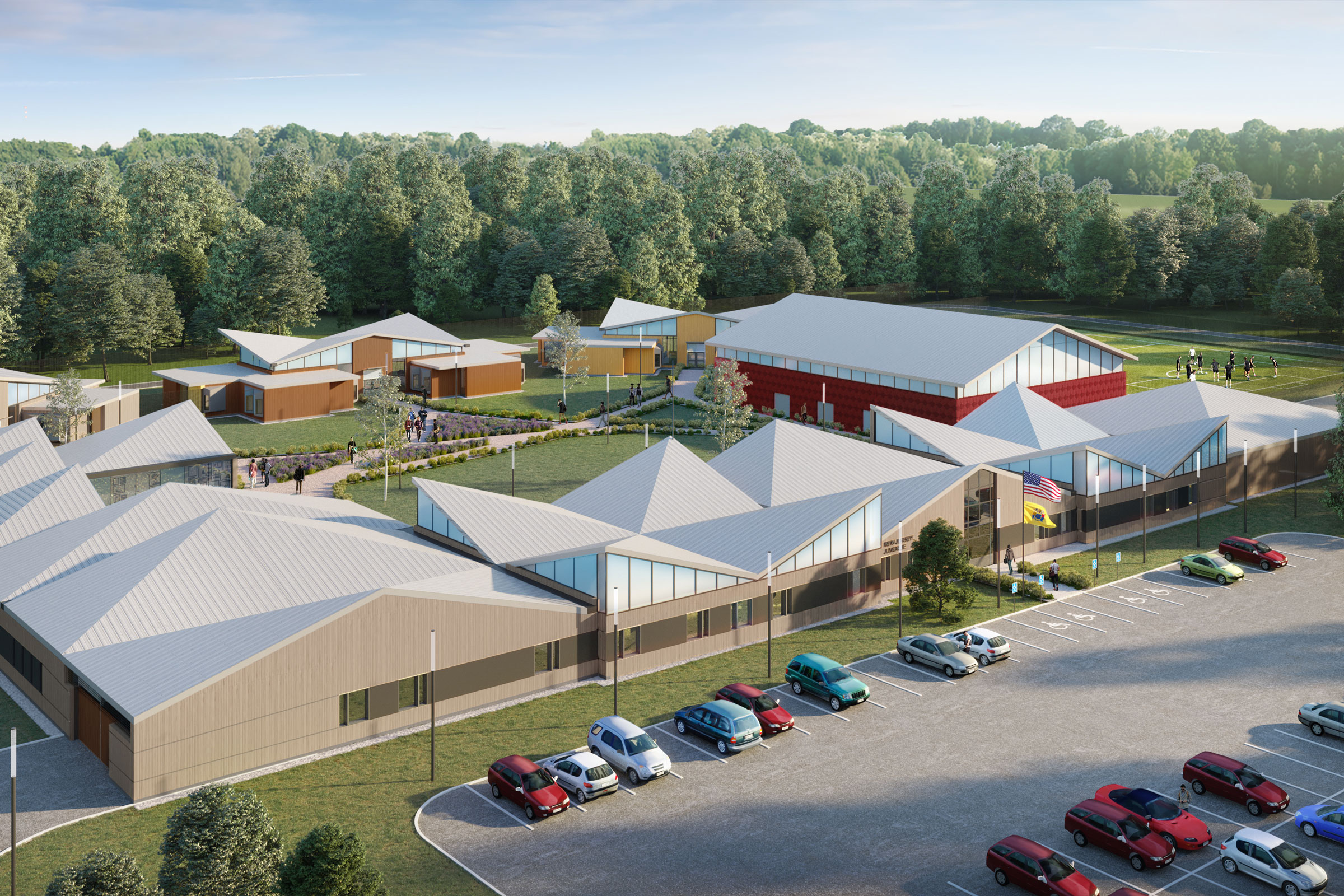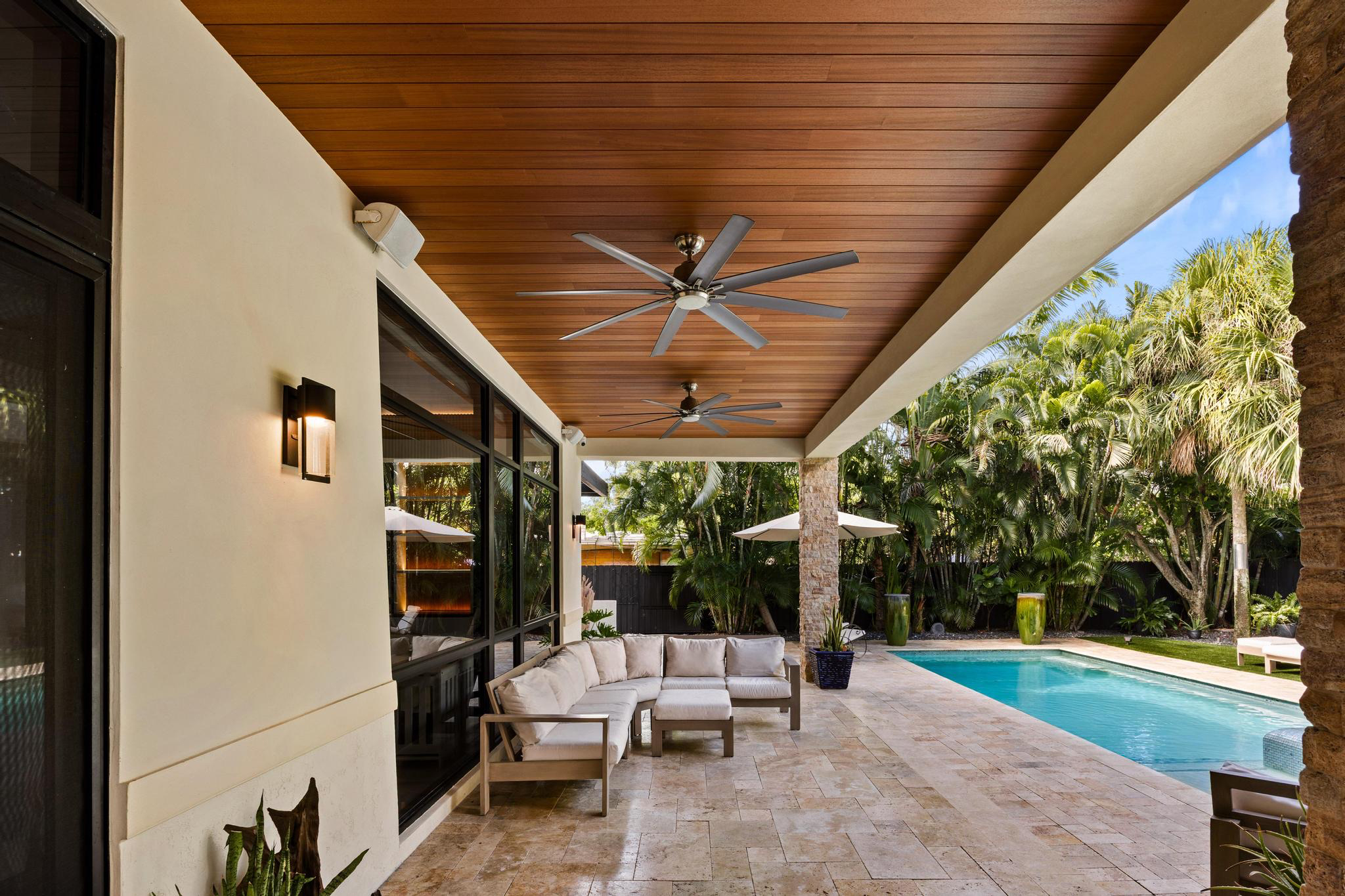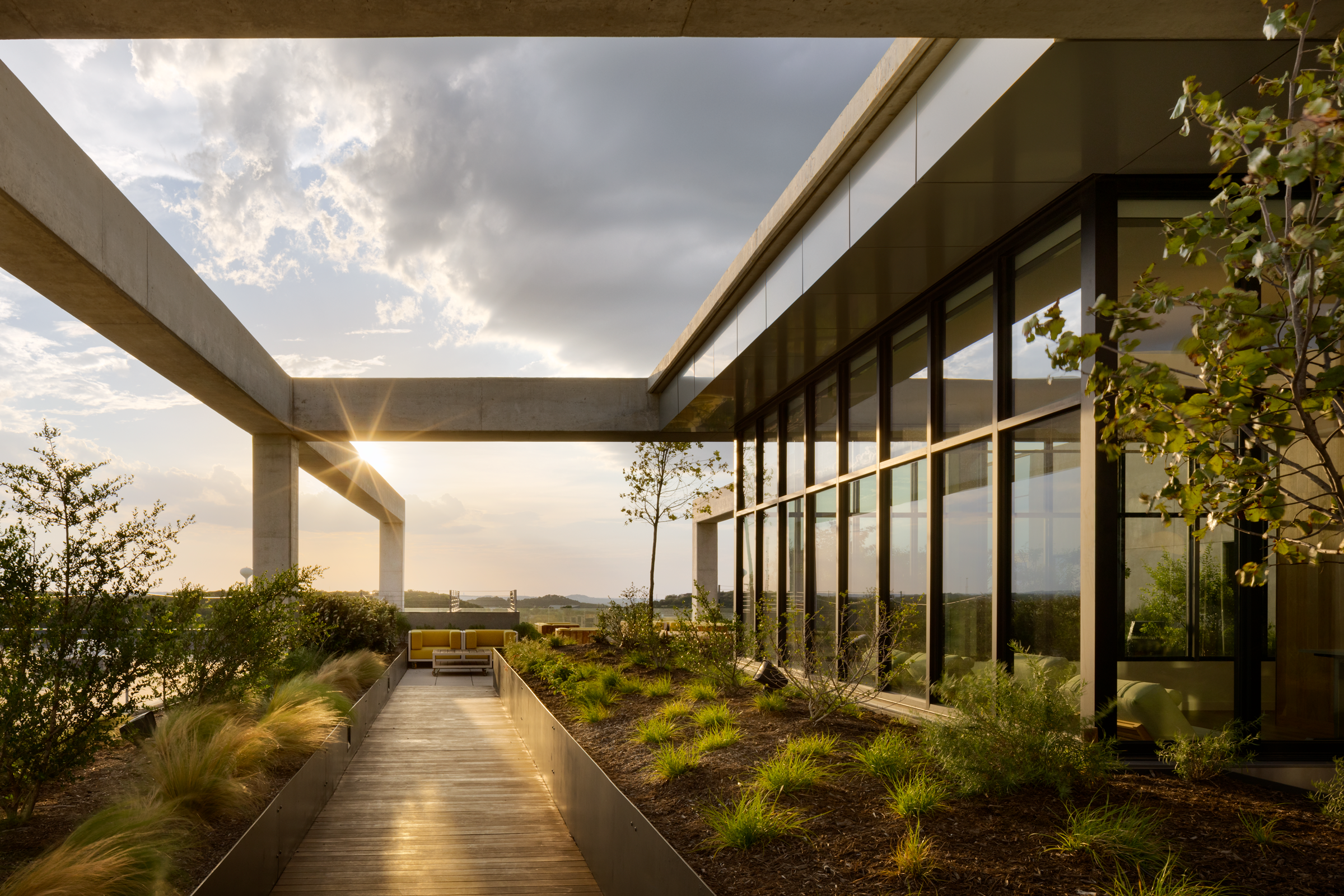Story at a glance:
- Ken Ricci of NELSON Worldwide explores the need for more humane design in detention systems.
- Good sightline, open views to the outdoors, and improved acoustics are among Ricci’s key elements he incorporates.
Architect and advocate Ken Ricci has never done time. He has, however, been locked in a jail cell. It was only briefly, while touring a detention facility years ago. But that momentary—and, it should be noted, voluntary—loss of freedom had a lasting impact.
“Americans value our freedom,” says Ricci, vice president and business development leader in the civic and justice division of NELSON Worldwide. “When that door slams behind you, you realize you’re powerless to exit that room unless someone lets you out.”
Even in the most thoughtfully designed and humane jails, like the ones Ricci has worked on for many decades now, he says, “That’s pretty serious stuff. The fact that I’m slightly claustrophobic didn’t help.”
Seeing is Believing
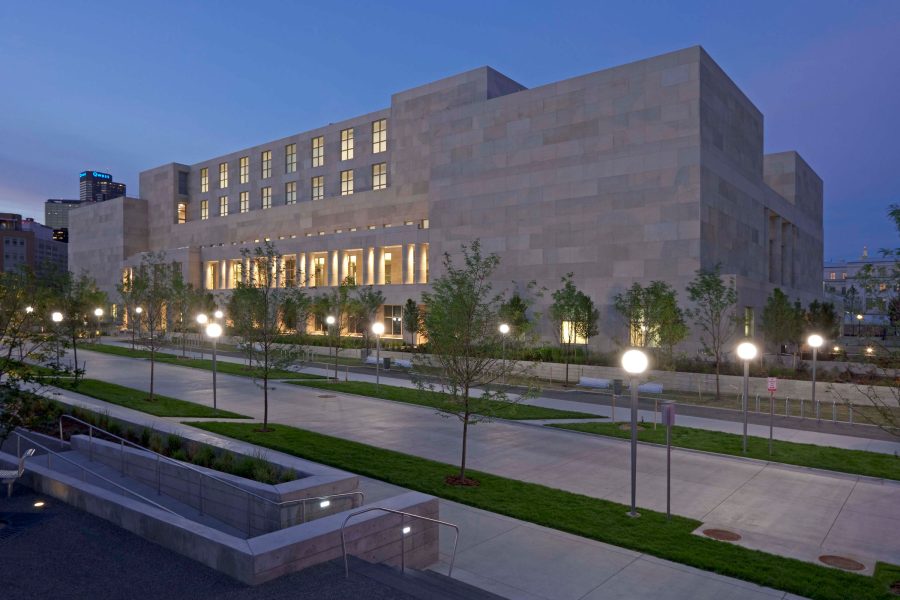
The 440,000-square-foot 1,500-bed detention facility is rated LEED Silver and was designed by OZ Architecture with Ricci-Greene Associates and Hartman-Cox Architects. Photo by Frank Ooms
Well before his fleeting stint behind bars, Ricci’s eyes-and-ears-opening introduction to the US jail system began back in the 1960s, when he visited New York City’s Rikers Island while writing his senior thesis at the Brooklyn-based Pratt Institute’s School of Architecture (Ricci would eventually design Rikers’s youth correctional center).
Spanning 413 acres in the East River, Rikers has long been known as one of the country’s least hospitable lockups. It is currently being dismantled to make way for a “smaller network of safer modern jails,” but Ricci saw the notorious complex at its worst—when inmates (now commonly referred to as “occupants”) were considered little more than bodies to be warehoused. As at so many other US jails (which differ from prisons in that they house people pre-trial vs. post-adjudication), their physical and psychological well-being—and that of the guards, now “officers,” who supervised them—was an afterthought at most.
“It was loud. It smelled. It was scary,” Ricci remembers. “It’s not a place you’d want to stay overnight. And I thought, ‘Why can’t it be better?’”
His mentor Donald Goff—a highly regarded figure in the New Jersey and New York corrections sectors—thought likewise, encouraging and supporting his protégé. Before long, at age 27, Ricci founded his own New York-based architecture firm (with Goff as his first client) and began making a name for himself in a society that was gradually being primed for a kinder incarnation of incarceration.
A Vision Becomes Reality
Since then jails across the country have adopted his vision, including Ricci-designed facilities in Poughkeepsie, Denver, and Maricopa County, Arizona. In the name of convenience and more expedient justice, they’re each all-encompassing complexes wherein occupants (or potential occupants) are screened and then diverted to the appropriate area. If they have mental health issues they’re assigned to a mental health professional. If their violation is low-level, they can see a magistrate in an onsite courtroom and quickly get released on recognizance or bail—no waiting around for days until an outside judge can hear their case. If they’re in for an extended stay, Ricci’s design elements both enhance their safety and affirm their humanity.
“There are some philosophers who’ve said that beautiful buildings make people better,” Ricci says. “I like to say environment cues behavior.”
He has built a career on that premise—and on the idea that the daily operations of any given facility should drive design while hewing to an overarching vision of humanity, efficiency, and safety. “Before you design,” goes one of his mantras, “you must define.”
That’s exactly what Ricci did in Dutchess County, New York, where he worked with New York Congressman Marc Molinaro, County Executive William O’Neil, and Commissioner of Public Works Robert Balkind to design and build a state-of-the-art Justice and Transition Center. It opened in 2021 after seven years of planning and construction that occurred in three phases: validation, community involvement, and project definition.
Novel features include direct supervision housing pods, ample sunlight in all dayrooms (which bleeds into the individual cells—a pioneering technique known as “borrowed light”), an open waiting area for people in custody, a so-called “R.E.S.T.A.R.T.” center that facilitates a softer transition for occupants who’ll soon be released. In addition to dormitory-style sleeping areas, it sports colorful murals as well as immediate access to program spaces for treatment six days per week. During the early planning stages capacity was reduced from 580 to 328, preventing overcrowding, saving millions of dollars, and significantly reducing its footprint both literally and ecologically.
“There was an altruism to Ken’s philosophy that he imparted to our whole design team,” Balkind says. “It’s this sense of humanity and treating people in a dignified manner. That’s the core of who he is. But there was another purpose to that philosophy from our perspective at the county. We were interested in creating not just a physical facility, but one that had programs within and without. The idea was to curb recidivism and not just detain somebody because they were charged and convicted, then simply release them back out into the street where they would eventually reoffend.
“There was this notion of dignified incarceration—providing a space where people could avail themselves of all kinds of programs: drug and alcohol, restorative justice, education, spiritual enlightenment. We want to give people an opportunity not only to reflect on and repent for what they’d done, but also give them skills so that when they get out of jail, they aren’t prone to reoffend because they have other coping methods. Ken brought a lot of that to the initial parts of our project.”
Elements of Humane Design
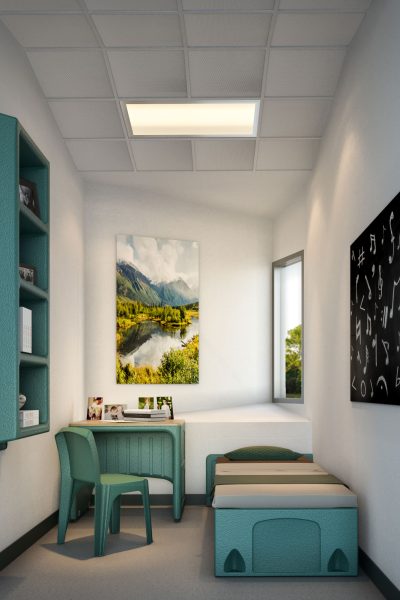
The facilities are small, youth-focused, residential-like, and include a diverse range of programs and needed social services for effective youth rehabilitation and development. Rendering courtesy of NELSON Worldwide
These days, Ricci says, mental health issues are far more serious than overcrowding. Along with mental health specialists, the physical environment can have an outsize impact on occupants’ frame (and peace) of mind. In the absence of mitigating features, he explains, cortisol and adrenaline levels remain higher than they should be, promoting a “fight or flight” mentality.
Ricci offered some examples of elements he incorporates into his jail designs, along with explanations of how each can positively impact the physical and psychological well-being of those who live and work in a facility.
Air conditioning: “We don’t call it air-conditioning. We just say we’ll install a system that keeps the temperature at 72 degrees Fahrenheit all year round.”
Good sightlines: “Sightlines are important for maintaining safety and security. That means wide corridors and no blind corners. If officers have eyes on everybody, there’s less of a tendency to join a gang or make a weapon. In jail housing units, which can have anywhere from eight to 24 occupants, officers work inside the unit. When occupants know that someone is in charge, they feel safer.”
Open views to the outdoors: A view of the horizon and green land are crucial. So are windows that allow in direct sunlight (as opposed to the diffused sunlight that enters through skylights) to hit the common day room, which in turns keeps occupants “connected to the [outside] environment” and makes them more “optimistic about tomorrow.”
Improved acoustics: “We use soft materials for the ceilings and have acoustic paneling on the ceilings and walls,” Ricci says. “We even put carpet in one jail. We also use so-called ‘normative materials.’” Chairs, for instance, are very soft and colorful while also being heavy and hard to move. Wooden doors are common, too. Besides enhancing the environment, they reduce costs (steel bars are expensive).
Being a Good, and Green, Neighbor
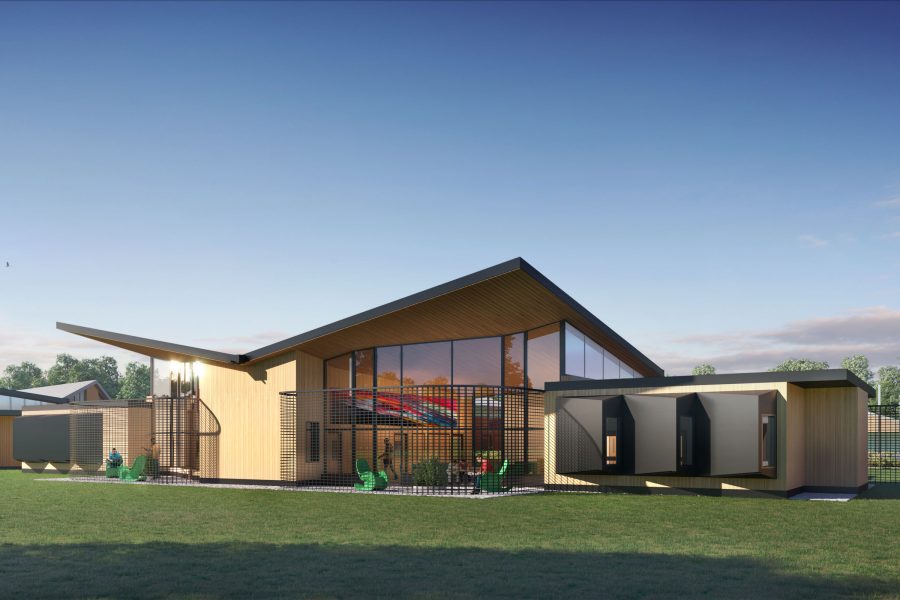
Rendering courtesy of NELSON Worldwide
Ricci is practiced at wading through the red tape that inevitably comes with designing municipal structures. His biggest challenge, he says, is finding sites to build on. Some communities, like Denver. (whose downtown detention center Ricci worked on), eventually subscribed to his vision of synergy between a jail and its external environment—but only after years of consensus-building. Others are reluctant to house those who’ve been accused of crimes among residences and businesses. But such areas, Ricci says, are closer to the courts. Very often they’re also more accessible to the family members of occupants and to legal professionals via public transportation, which makes visiting and commuting to work much easier—not to mention greener.
Sustainability is also built into Ricci’s designs. While his jails are made to be as efficient as possible when it comes to water and energy use, he takes more of a systems view that involves right-sizing a facility before it is built—as in the case, for instance, in Dutchess County.
“You have to think not only of the individuals who are incarcerated, but also the staff that works at a jail,” Ricci says. “What’s it going to take to make it safer and more secure? And then we think of the building itself: What does it need to accomplish? Does it cast a long shadow across the street? How can it become a good neighbor?”
The best modern jails are a world apart from their predecessors, but Ricci thinks there’s plenty of progress to be made. Invoking another longtime mantra, he says the potential exists to make jails even “smaller, smarter, greener, and kinder.”
Because rather than merely being punitive housing facilities, they should instead be “a place to heal.”

