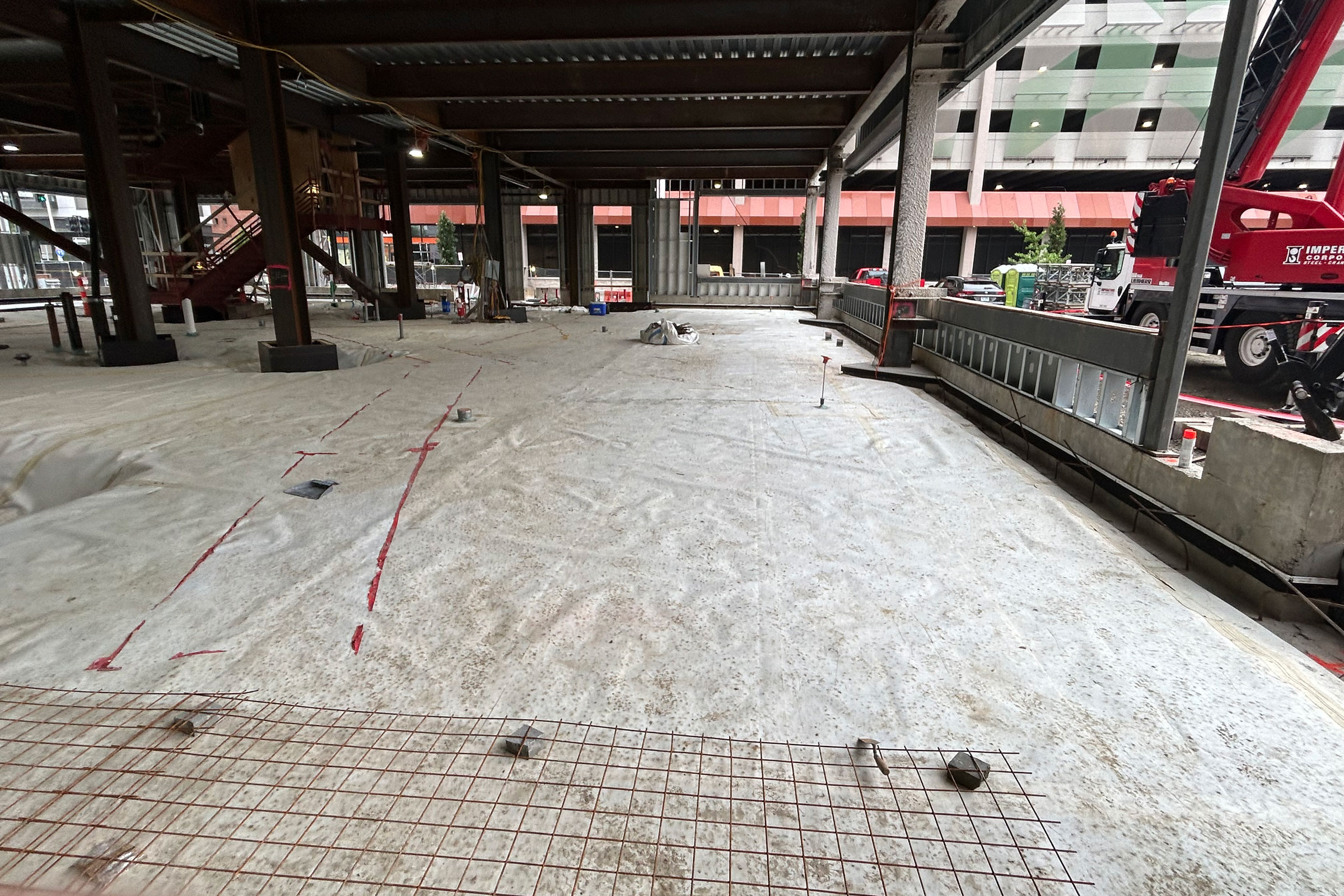Story at a glance:
- Hord Coplan Macht and William Rawn Associates renovated the Johns Hopkins School of Nursing.
- The new design emphasizes collaborative workspaces, natural light, and sustainable materials.
- Students’ own health is also built into the design—with a large stair system that encourages walking.
Connection. In an age of separation, the 2020 renovation to the Johns Hopkins University School of Nursing aimed to bring people together.
Codesigned by Hord Coplan Macht and William Rawn Associates, the building upgrade was meant to open up the school not only to students but also the Johns Hopkins and Baltimore community at large. As it was, “The school was inward-focused, in a long, skinny building,” says Paul Lund, principal at Hord Coplan Macht. “It was hard for the school to play a reciprocal role within the broader campus context and within the city itself. A lot of the school’s research projects involve working with different agencies and groups within Baltimore, so there are lots of nurses going out but no way to invite people from the community in.”
Even if someone was invited, it was easy to get lost: Standing on the street looking at the original building, you could barely see the front door.

A double skin curtain wall system was used in the facade to not only control heat gain and glare but also allow a high level of transparency. It was an environmental choice, one that also ties back to the building’s theme of connectivity. Photo by Robert Benson Photography
One of the first design decisions was to make a grand entrance worthy of the best master’s program for nursing in the country, of which it is. Big letters announce the school now, with a clearly defined welcome area both inside and out. “It seems like a small thing, but making the building accessible and open—telling people that it’s okay to come visit—was important,” Lund says.

Inside the remodeled Johns Hopkins School of Nursing. Photo by Robert Benson Photography
To figure out how else they could improve the student experience, the design team conducted a lengthy feasibility study before any building took place. “We met with students, faculty, and staff,” says Sam Lasky, principal at William Rawn Associates. “We spent time just listening to people.”
After months of listening, what they learned was students thought the building felt dark. They wanted access to researchers and faculty but felt there was a barrier between them. The team also discovered the School of Nursing operated on an active, group-based learning model, where students often had to meet up to work outside of class, but because of the long, thin shape of the building, there was no large central gathering space that enabled them to do so.

“A lot of students don’t necessarily live nearby, so if you come, you’re there for a long period of time,” says Sam Lasky, principal at William Rawn Associates. During the design phase, the team thought, “How can this feel like a home away from home?” Photo by Robert Benson Photography
“Students were having to have their study groups on the fire stairs,” Lasky says. As such, the main focus of the renovation became creating a variety of spaces both inside and outside the classroom where students and staff could learn together, collaborate loudly, or study quietly.
One of the main features of the project is what Lund and Lasky refer to as “the hub,” a light-filled atrium of dedicated student space. “One of the things we uncovered in our research is that it’s so important for students to get a sense of belonging and learn from each other,” Lund says. The hub has levels of privacy with huddle rooms and open seating and also overlooks the coveted courtyard—one of very few open, natural spaces in the area. For that reason, the transparent facade was intentional: Even if students had their noses buried in textbooks, the design team wanted students to be able to look up, soak in the daylight, and see the greenery outdoors. “A lot of elements of what we did were based on a research project we were involved with on biophilia, which showed that biophilia reduced student stress and increased student cognition,” Lund says.
But mental health wasn’t the only type of wellness the team paid attention to. Students’ cardiovascular health was also taken into account—a fitting concept for a health-minded building. Instead of adding another elevator, the team put in a large stair system that snakes its way throughout the school—a design element that encourages walking and also directly inserts you into the flurry of the student experience.

Students at the renovated Johns Hopkins School of Nursing enjoy the outside green space. Photo by Robert Benson Photography
Health care, even outside of a hospital setting, is an intense experience after all. In a time when there has been an eagle-eye focus on frontline medical workers, the updated School of Nursing serves as an educational safe haven nurturing the next generation of nurses. “The students here were so incredible, with so much energy, vitality, and enthusiasm,” Lasky says. “It was a privilege to build a building that would help them maintain that incredible generosity of spirit.”

Site plan. Drawing courtesy of Hord Coplan Macht





