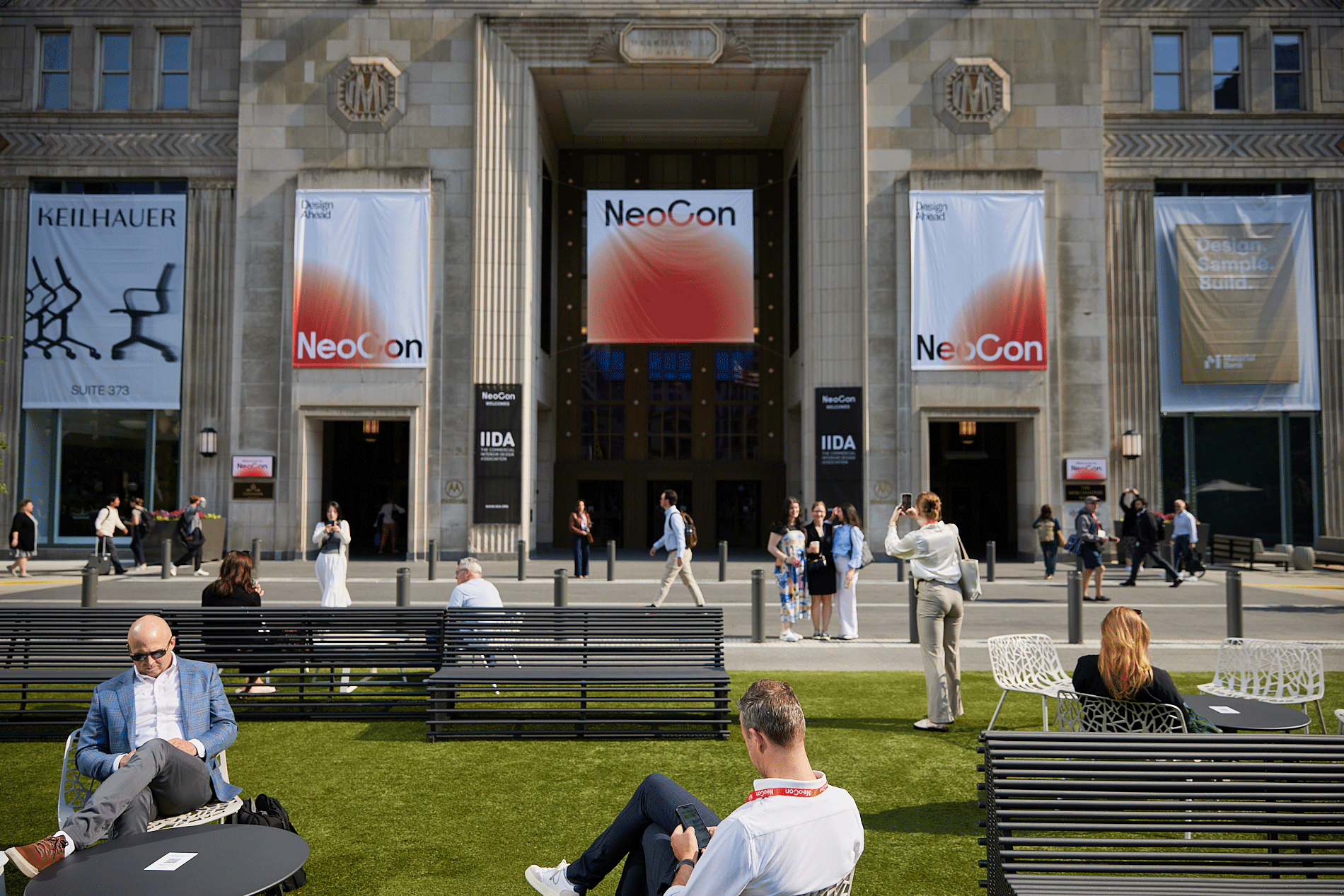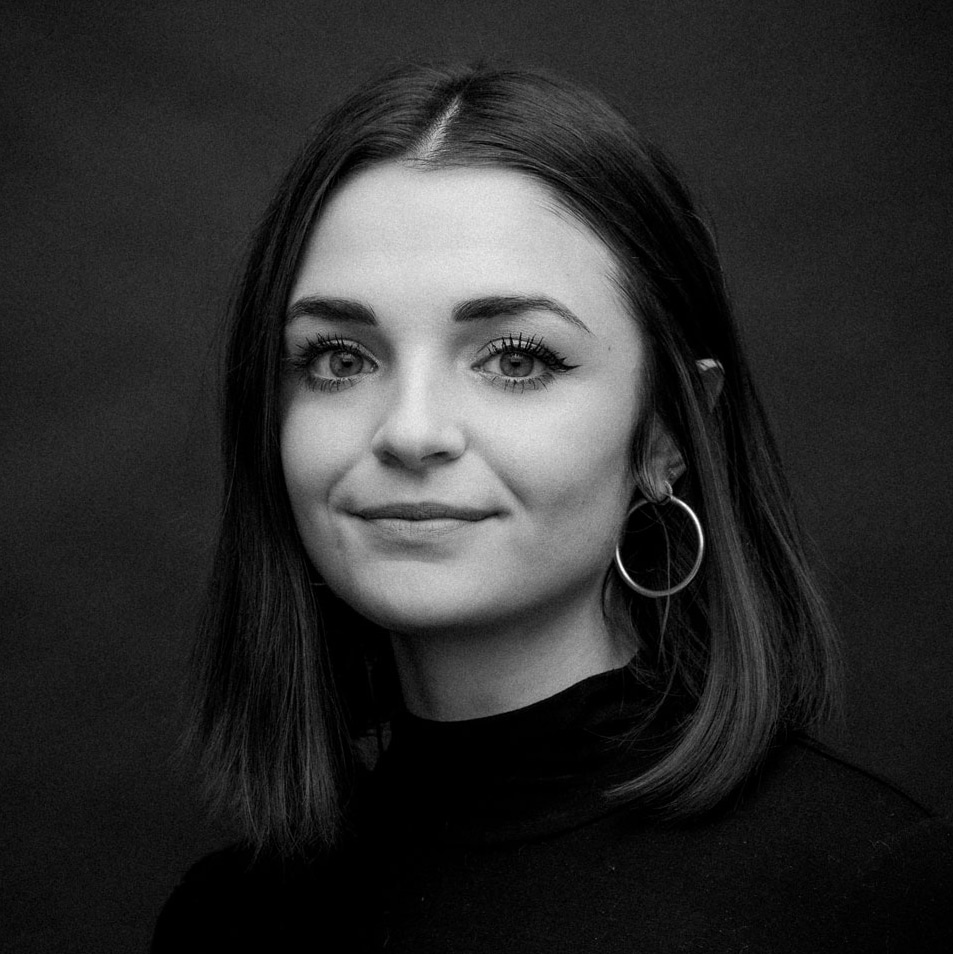Story at a glance:
- A sustainability expert sees collaborative design as the way forward as part of her work with Buro Happold.
- Boston is an example of a city that’s exploring just how much sustainability matter in the built environment.
Ask a room of architects when they knew they wanted to be an architect, and many will say building was a passion from a young age—an idea formed from early Lincoln Log and LEGO creations. But not for Julie Janiski. No, Janiski wanted to be a backup dancer for Janet Jackson.
Dancing ambitions aside, the Boston-based partner at the engineering consultancy and design planning firm Buro Happold grew up in Michigan working with her dad at the family business, Great Lakes Fire Protection. It was there that Janiski got her first glimpse into the built environment, working with sprinkler heads.
Submerged in the subcontractor atmosphere, she “learned a lot about construction and heard a lot about how dumb architects can be from a construction point of view,” she says. “You would think that would have potentially turned me off or made me think of not doing it.” But the idea of architecture—of a field that marries math and design, left brain with right—won out in the end. “It was ultimately what drew me to architecture and the built environment—the promise and reality of wanting and needing to be able to think about it from those two perspectives.”
Taking Sustainability Head-On

Julie Janiski is a partner in Buro Happold’s Boston office, where she leads integrated teams of engineers, designers, analysts, and subject matter experts. Photo courtesy of Buro Happold
After graduating from New York University with a degree in urban design and architecture studies, Janiski decided to pursue a graduate program in architecture—eventually. “I knew I didn’t want to do it right away, mostly because I had decided that sustainability was so important that I wanted to study that first to get a solid foundation to everything I was hoping to learn about architecture.”
She went to work at Platt Byard Dovell White Architects (PBDW), which confirmed her instinct that green building was more than a fad—it was a growing, necessary practice. “I was going through RFP after RFP and saw everyone was starting to ask for sustainability features. LEED had just started to emerge. I went to the four partners and said, ‘What are we doing about this?’ And they said, ‘Oh, every building has sustainability features,’” Janiski says. Her response was: “OK, but what does that mean? And how do we talk about it to help coordinate that effort within the firm?”
She spent the next five years bringing sustainable projects like the first LEED building in Brooklyn to light, working remotely from Australia for a time while pursuing her master’s of design science in sustainable design at the University of Sydney.
At the end of those five years, she went back to school at the University of Michigan for her master’s in architecture. “While I was at PBDW, the firm was working on a project for the Park Avenue Armory. We were doing some of the sustainability work in-house, but the project was so big we decided that there needed to be a sustainability consultant on the project,” Janiski says. “I worked with the project architect and helped interview firms, and one was Buro Happold. They did not get the project, but I called them a year later and said, ‘I’m back in school pursuing a graduate degree, I’ve got a four-month summer break, and I would love to work with the sustainability team. It was really interesting to hear how you talked about it.’”
Janiski got the job that summer and returned the summer after. It was the start of her 12-years-and-counting career at Buro Happold, where she made partner in 2021. “There are so many talented people at Buro Happold and so many different disciplines, which means there are so many different subject matter experts,” she says. “There’s always something new to learn, which I love because I want to know everything.”
Green Building in Boston

Buro Happold is working closely with the wider design team, including architects Henning Larsen and Gensler, on the One Boston Wharf Road / Seaport District Block L5 Tower project. Photo courtesy of Henning Larsen
Today no two days are alike for Janiski, and that’s on purpose. “I like to joke that I spend most of my time meeting architects and engineers and helping them talk to each other,” she says. In fact, it’s this collaboration that makes her job so rich. “I think the majority of folks at Buro Happold specialize in a discipline or a sector, and I make it my business to not, so I can help cross-connect and integrate all disciplines sustainably.”
Janiski’s projects range from tech to higher education, cultural and multi-family spaces, as well as working with the State of Massachusetts on updating its building energy codes. But perhaps some of the most exciting work is happening in Boston itself, where the city is finalizing a zero-carbon zoning initiative that mandates that all new construction be zero carbon.
“The City of Boston has become a really interesting place to be within the realm of thinking about sustainability in the built environment,” Janiski says. “The work that is happening here right now is setting a completely different baseline for what is required of projects.”
Take the ongoing One Boston Wharf Road / Seaport District Block L5 Tower project. Working closely with Henning Larsen and Gensler, Janiski and Buro Happold are transforming the 17-story, mixed-use building into what will be the city’s largest net zero carbon facility when it’s completed in 2024.
“It was a perfect storm of what the state requirements are for energy code, what the City of Boston is moving toward, what the tenants are asking for, and the developer’s own sustainability goals that led to the team coming together and establishing a goal of zero operational carbon for the 630,000-square-foot office tower,” Janiski says.
Key to the project is its all-electric system, which is set up to maximize energy recovery—heat energy coming from the building will be captured for reuse—and includes an air source heat pump. The project is also pursuing LEED certification, with green elements like a 52% reduction in potable water use and triple glazing on the facade to not only support energy efficiency but also improve thermal comfort.
It’s a big undertaking, but a collaborative approach that Janiski says marks a new era of architecture. “I’m excited that just in my career I’ve seen a real shift from an older, more traditional model of the architect as the author, and consultants are called on every once in a while, to a model where design teams are more of a ‘Knights of the Round Table’ model,” she says. “The opportunity to take advantage of the subject matter expertise that’s available and the impact that everyone’s expertise can have on building performance is phenomenal. I’m excited to see more of that shift from one firm to the next and alternately figure out how to put the purpose of the project and people at the very center of the process.”




