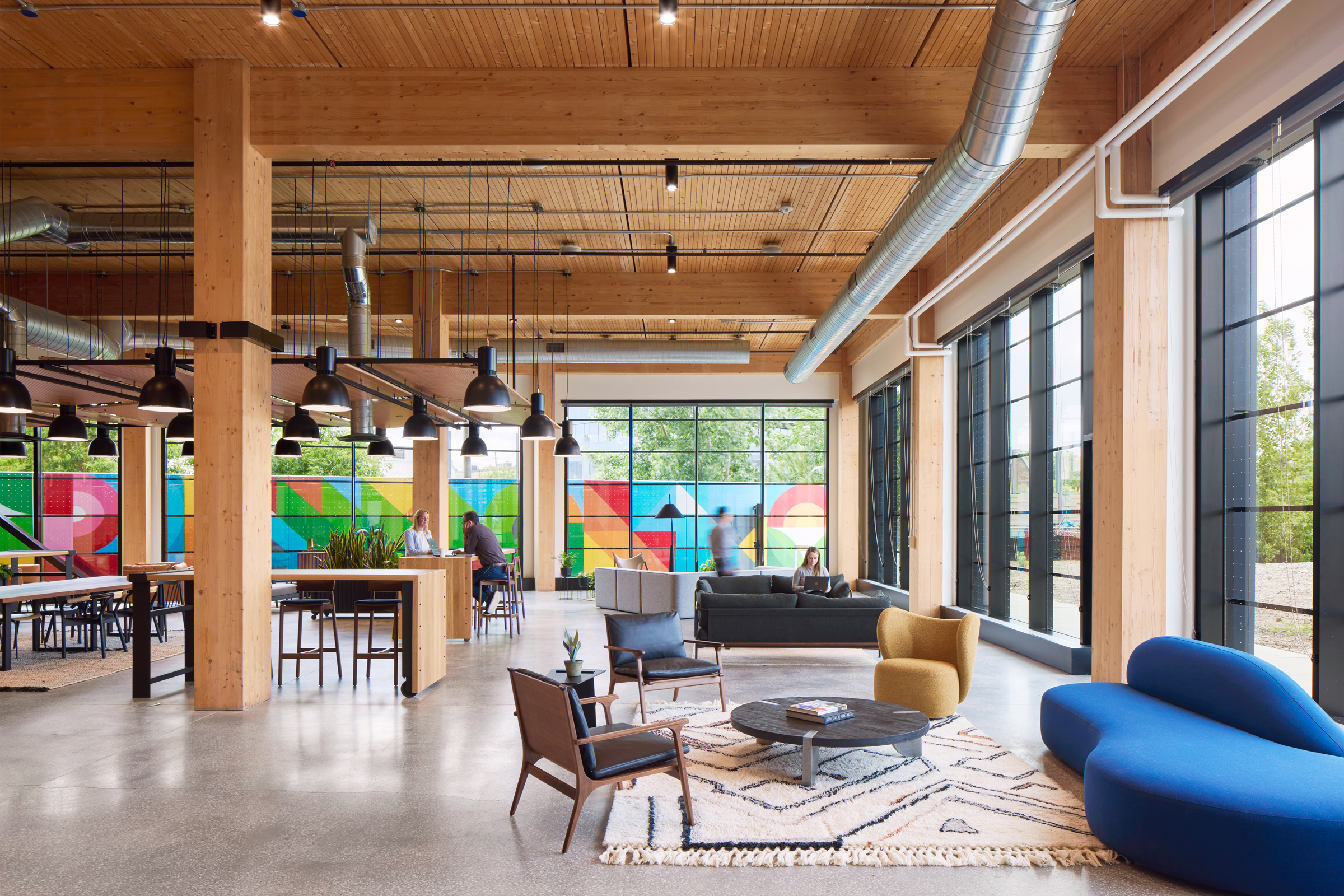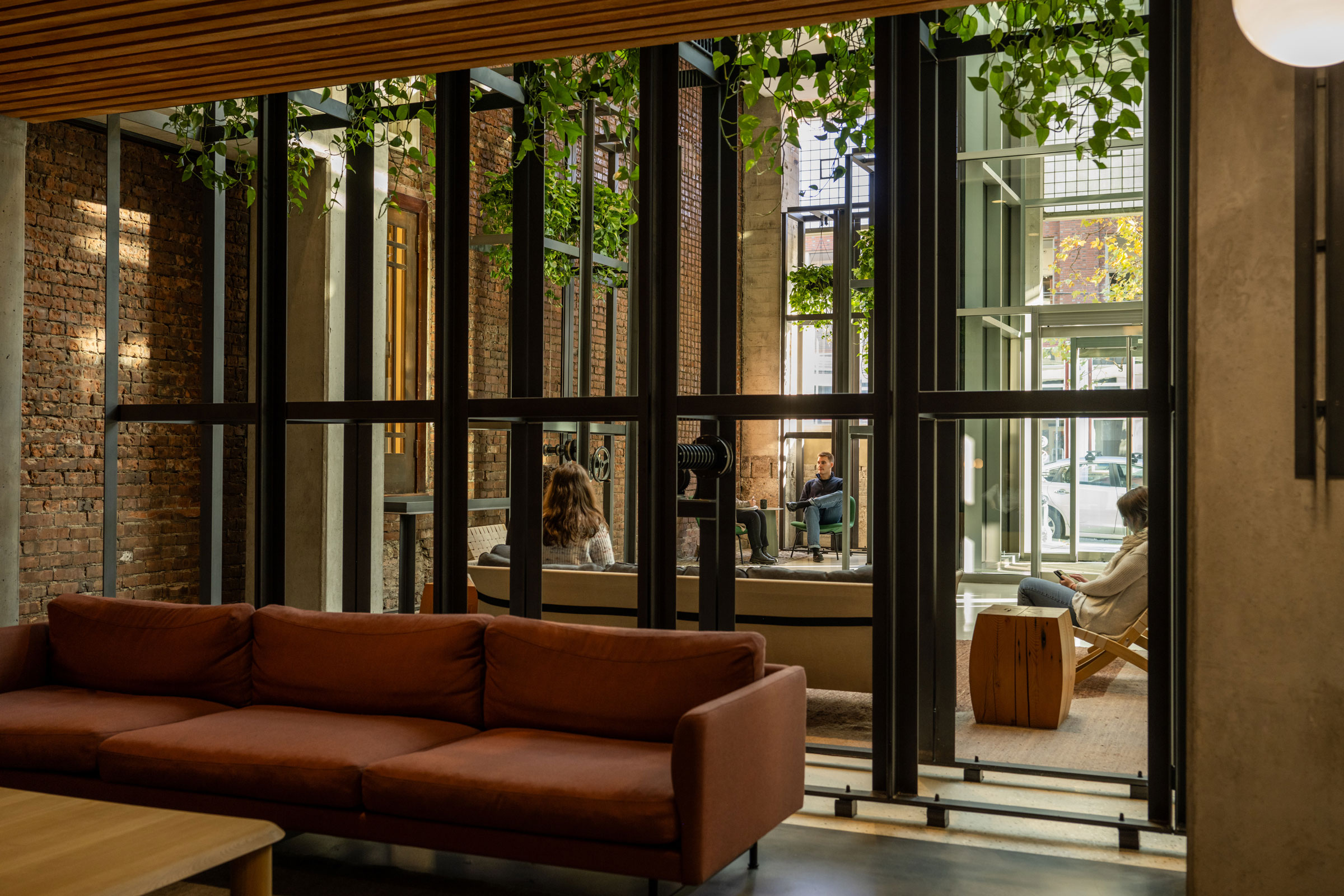Story at a glance:
- This NYC townhouse project includes a solar array on the roof, providing about 10% of the building’s power.
- All of the wood in this project was hand-harvested from fallen timbers upstate.
- 16 Minetta Lane was an eight-year labor of love, designed by Kushner Studios.
Our mission as a firm is to leave the world in a better place than when we arrived in it, a mission that through our work, we follow as often and as intently as we can.
The Project
- Photo courtesy of Kushner Studios
- Photo courtesy of Kushner Studios
Minetta Lane is a private townhouse in the historic section of Greenwich Village in Manhattan. This project encompassed the gut renovation of a century’s old home and its rear house.
This townhouse was previously owned by interior designer Robert Isabell, and rather than demolish the existing structures, we decided to leave the structural shell intact. We chose to create a new interior and vertical extension that respected this original historic insertion into this unique and fragile urban fabric. In addition, this notable renovation project includes a unique 83-foot tall rock climbing wall, making it the tallest climbing wall east of Reno, Nevada.
The Minetta Lane project is a significant one as it represents the culmination of our dream of a fully integrated design/build/development paradigm. Our deeply philosophical narrative draws from the project’s historical context of a house running over the mythical Minetta Brook. The crossing tree limbs forming Gothic archways fronting the Minetta Street, inspired the defining narrative structure played out in the building’s newly inserted facade. The playful steel facade is covered in ivy, adding a green wall terminus to the street as an homage to the past and a vision of public good will.

Photo courtesy of Kushner Studios
Looking both forward and backward, the stacked cord woodpile—so much the staple of our rural and pre-industrial landscape and once part of this site’s history—becomes reintegrated again as a reflective screen seen in the living room.
The Design
- Photo courtesy of Kushner Studios
- Photo courtesy of Kushner Studios
The primary new facade was pulled back from the original facade, forming a front courtyard with the intent to preserve the original streetscape.
The house takes its primary design cues from historical accounts of great oak trees crossing over the fabled Minetta Brook, now infilled, becoming Minetta Street, which terminates at the home on Minetta Lane.
The trees’ gothic arches form the inspiration for the steel facade and, in a similar manner, will be covered in ivy, adding a green wall terminus to the street and an appreciated public gesture while also, serendipitously supporting Isabell’s well-known use of public greenery at this location, continuing its informal nickname of the “Salad House.”
The house has several other allusions to its rural origins. From the conceptual: A triple-height living room being the analogue of the hollow found in the base of most trees and providing protection to its inhabitants; to the literal: Most of the wood was harvested by hand from the owners’ property upstate and used throughout to form flooring, detailing, counters, and wood piles.
The nine fireplaces throughout the home provide a viable alternate fuel source, in addition to the incorporation of solar panels.

Photo courtesy of Kushner Studios
The home’s spatial organization is a smaller service space, working in tandem with adjacent larger served spaces. The bedrooms for example, have secondary work or office spaces alongside them. A mid-level convertible open space demarcates the original home from the new floors added.

Photo courtesy of Kushner Studios
A rooftop deck and cooking space offers precious outdoor space, as well as magnificent views and for reasons practical and otherwise, a rock climbing wall is situated in the rear courtyard providing a surreal urban experience.








