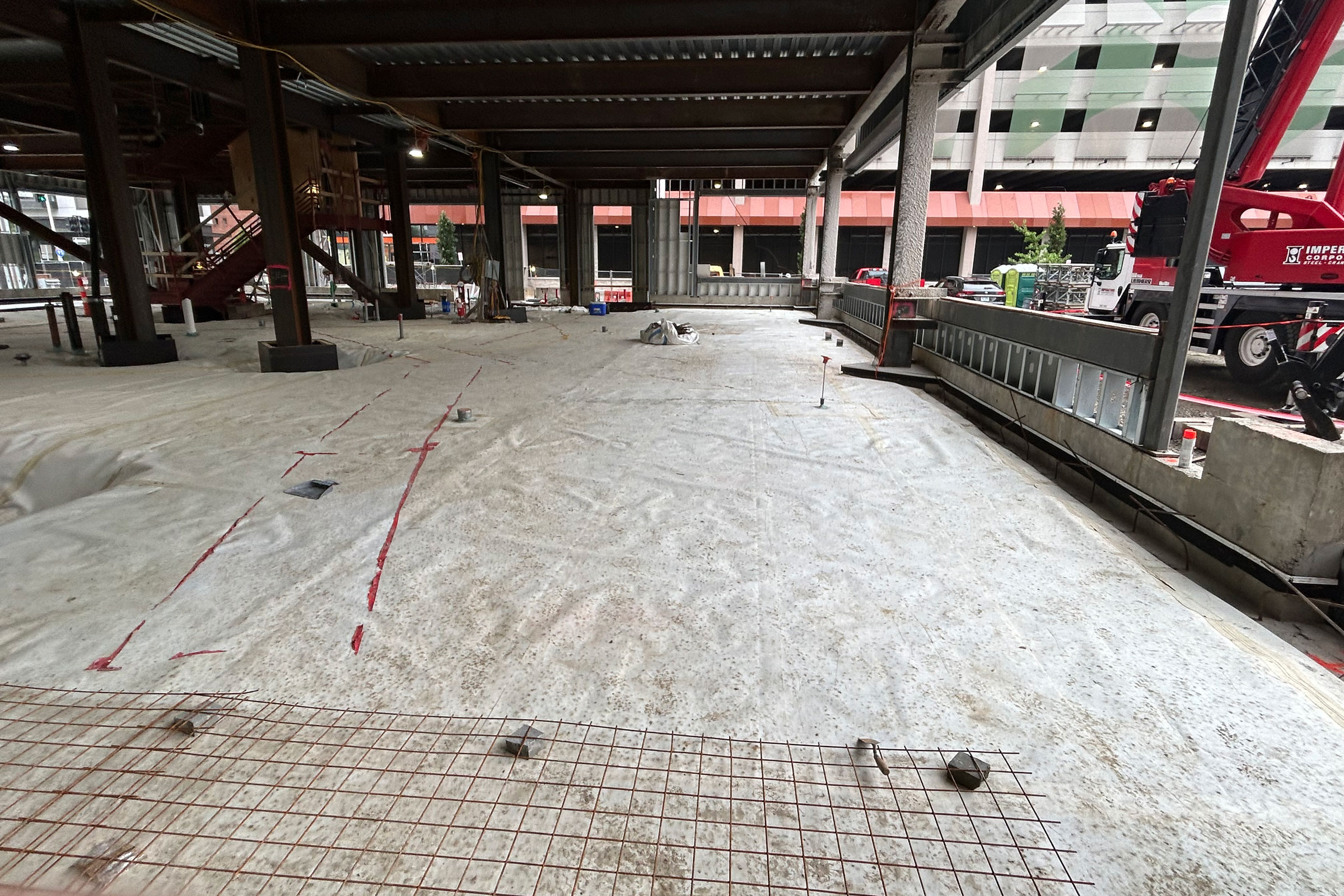The inspiration for the project came from the site and surrounding landscape, Sharp says. The green library sits on a flat suburban plot of land, framed by a commercial plaza, a main road, and a feature found throughout the city—a naturally occurring ravine.
Given the constraints of the project site, and being Sharp’s first time designing in the suburbs, his main question was: How do you respond to a simple suburban environment and create an interesting public space?

Photo by Nic Lehoux
The final result is an eye-catching, triangular-shaped building that is as much about the landscape as it is about community, and it is targeting LEED Gold.
Preserving the ravine and its natural irrigation patterns, the library was built close to the street, which gave Sharp and team ample space to create Komagata Maru Park and a parking area behind the building.
Beyond the location, the ravine’s flowing nature also inspired the organic, fluid architecture of the building and its surrounding green spaces, which allow the library to blend within its environment.

The carefully proportioned colonnades and the calm reflecting pools at Springdale Library inspire a familiar sense of classical order and encourage you to explore the building’s facades. Photo by Nic Lehoux
The library also invites people in with its floor-to-ceiling glass windows. “It’s an approach of heightline, view, and perception that the public can see what’s happening inside the building, and it sort of draws them in,” Sharp says.
The windows are covered with solar-responsive ceramic frit patterns that are fittingly made to look like pages in a book. These patterns expand and contract based on solar orientation, reduce glare, and minimize solar transmission into the building. “We were trying to deal with sustainability in a poetic architectural way, as well as being performative,” Sharp says.

Photo by Nic Lehoux
The project features a number of other green details, including daylight harvesting systems, geothermal heating and cooling, gray water use for toilet fixtures, and electric car charging stations. The team also tried to specify all locally available materials, from doors, lighting, and furniture to concrete and steel work.

Globe pendant lights and embedded LED lights in the library design remind patrons of a nighttime sky. Photo by Nic Lehoux
Inside, Sharp and team worked to create an environment of exploration. Like the exterior, much of the library’s interiors also draw inspiration from the surrounding scenery. An organic, calming color palette of greens and yellows is used throughout, while globular pendant lights and embedded LED lights create a planetary, starry sky above stacks of books and reading areas. In the children’s area, a moss-like carpet backs up to the outer reflecting pools, blurring the boundaries of inside and out.

RDH Architects designed the public library, garden, park, and splash pad in Brampton to create an experiential relationship to the project’s greenfield setting—complete with undulating, organic sectional topography. Photo by Nic Lehoux
Sharp hopes the library’s dynamic design will inspire others to push the limits of what suburban architecture can look like. “We hope the unexpected design will make people stop and reconsider how one might build in the suburbs.”

Courtesy of RDHA
Project Credits
Project: Springdale Library and Komagata Maru Park
Architect: RDHA
Location: Brampton, Ontario
Completion: Summer 2019
Size: 26,000 square feet
Cost: $16,670,000
Structural Engineer: WSP Canada
Mechanical & Electrical Engineer: Jain Sustainability Consultants
Civil Engineer: Valdor Engineering
Landscape Architect: NAK Design Strategies Water Features
Consultant: Resicom
Specifications: DGS Consulting Services












