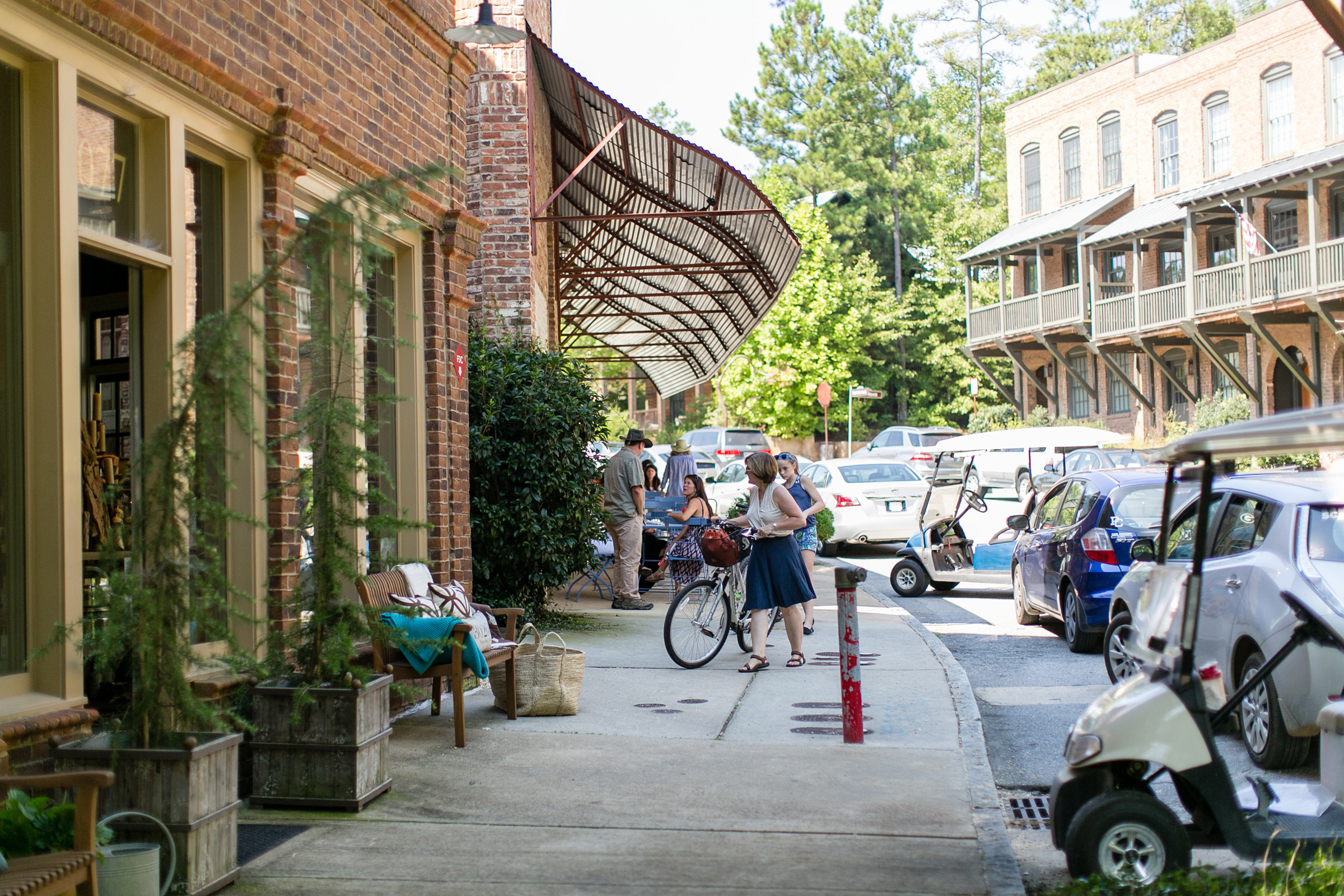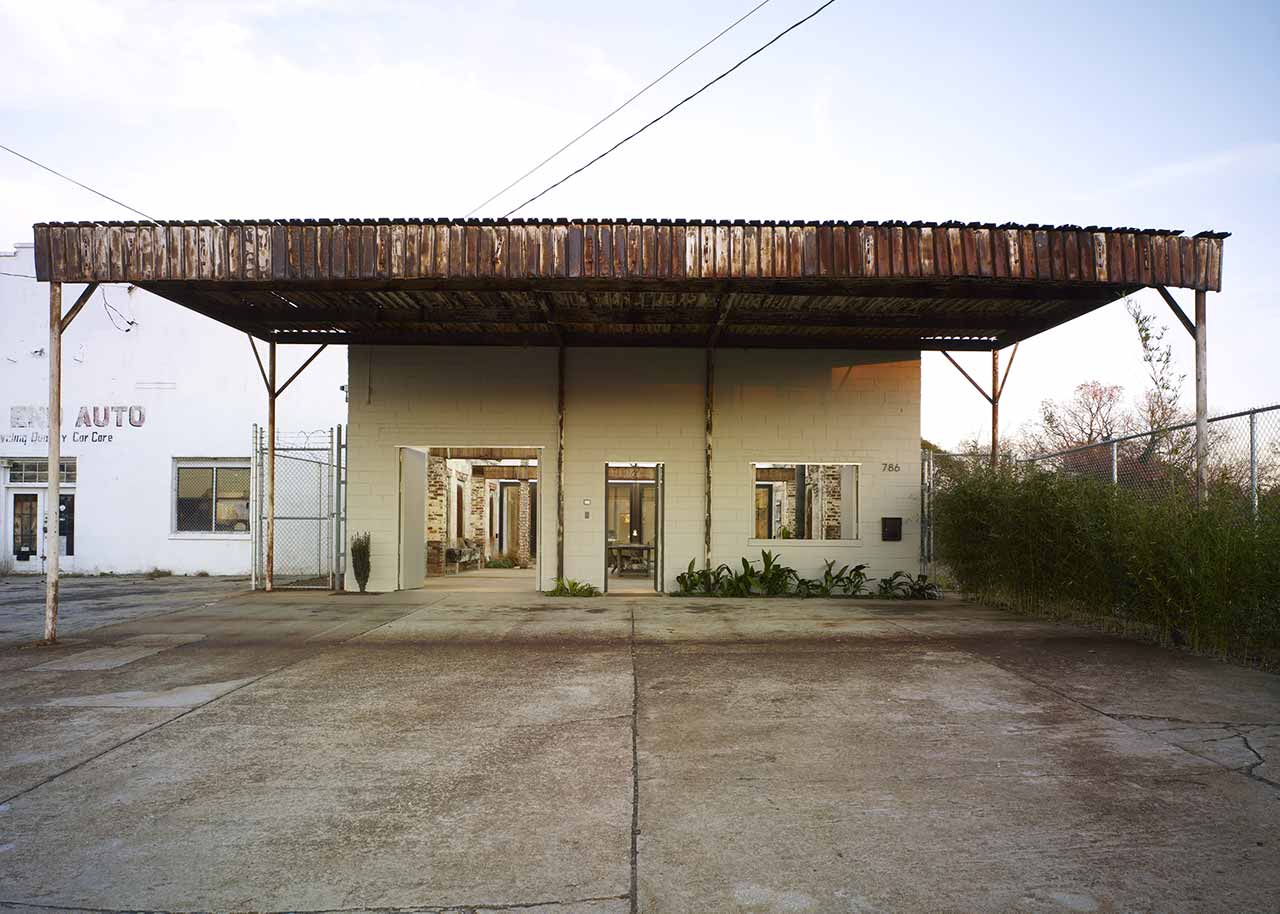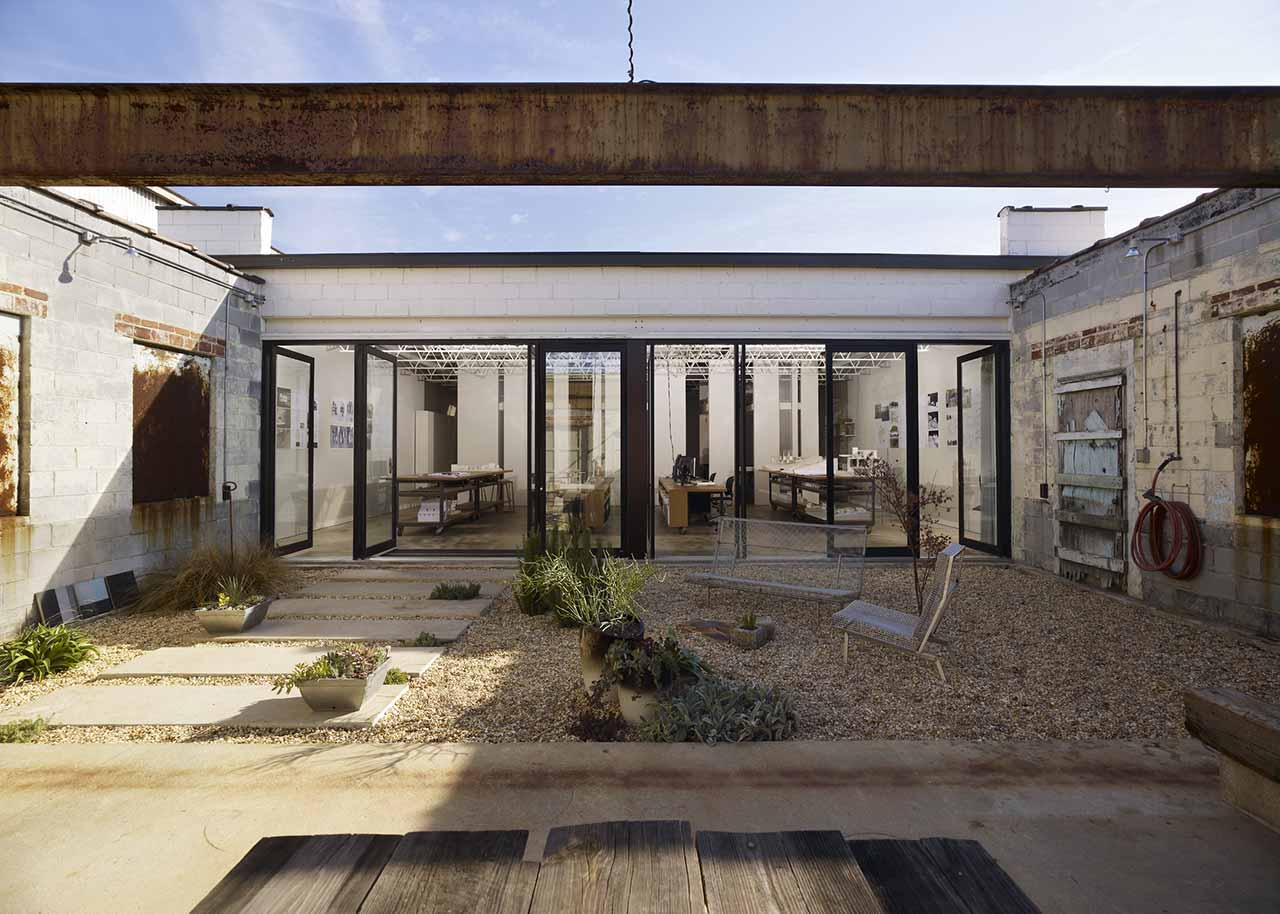Story at a glance:
- Live/work architecture is a centuries-old practice that prioritizes the design of spaces in which a person may both live and work without having to commute.
- The rise of remote work in recent years has led to a resurgence in the demand for live/work spaces.
- In-home offices, detached workshops, in-building remote work spaces, and storefront living are the most common live/work architecture configurations.
Approximately 22 million people, or roughly 14% of all employed adults, in the US work from home, according to a recent study conducted by the Pew Research Center—and with that number expected to rise to almost 32.6 million by 2025, it’s time to reevaluate the role of live/work spaces in our built environment.
In this article we explore the basics of live/work architecture and review a few ideas and examples from around the country.
What is Live/Work Architecture?

Live/work architecture is a type of mixed-use real estate in which elements of both residential living and office/commercial business space are located within the same building or property. Photo courtesy of Serenbe
As the name suggests, live/work architecture is a category of hybridized, mixed-use real estate that intentionally combines elements of both residential living and office or commercial business space within the same building or property. Most codes define a live/work unit as a dwelling in which at least 10%—and less than 50%—of the total square footage is dedicated to a nonresidential use operated and managed by the building owner.
Most live/work spaces are strategically located in urban or semi-urban areas within close proximity to amenities, other commercial spaces, and transportation options.
Benefits of Live/Work Architecture
As many have come to realize over the last few years, there are a host of benefits associated with live/work architecture, including:
Convenience
Convenience is perhaps the most desirable aspect of a live/work unit, as such a configuration virtually eliminates the need to travel to-and-fro between one’s place of residence and place of work. This saves the resident time that would otherwise be spent commuting and can even help foster a healthier lifestyle by making it easier to eat a proper breakfast without worrying about being late.
Cost
Live/work spaces can also be extremely cost-effective for freelancers, entrepreneurs, and remote workers as it eliminates commuting-related expenses and negates the need for renting an office or studio space. Depending on the type of live/work space, workers may also be able to write off a portion of their business and utility expenses on their annual tax returns.
Reduced Emissions
Because live/work architecture eliminates the need for commuting, it is also beneficial from an environmental standpoint in that it helps reduce an individual’s transportation-related greenhouse gas emissions.
Challenges of Live/Work Architecture
Despite these benefits and the fact that live/work architecture was once a staple in dense cities and urban centers, there are a few challenges that have hindered the development of live/work projects.
Zoning Restrictions
Though not an issue for the traditional in-home office style of live/work architecture, the development of storefront and other mixed-use live/work projects is often hampered by local zoning restrictions.
Urban planning officials have historically prioritized the approval of single-use development projects that fit neatly into one of five categories—commercial, administrative, residential, industrial, and green spaces—over mixed-use development. This type of function-based urban planning is fundamentally at odds with the core idea of live/work projects, which seek to combine two zoning categories in a single development.
Fortunately this barrier can be overcome in part through the adoption of form-based zoning regulations that prioritize design standards over strict use regulations—a distinction that would make it easier to develop mixed-use live/work projects, provided they meet the physical form requirements.
Maintaining Work/Life Balance
While the convenience of working and living in the same building cannot be understated, that very same convenience can also make maintaining a healthy work/life balance all the more difficult. This is especially true of home offices and studios.
May Lower Resale Value
While not true of all live/work ventures, the combination of having both living and working spaces within the same building can lower the property’s resale value or make it more difficult to find a buyer.
Live/Work Architecture Ideas & Configurations
There are a variety of ways in which live/work development projects may be configured. Some of these ideas include:
In-Home Offices & Studios

Villa de Murph is a live/work space consisting of an apartment-like living area and BLDGS’ office studio. Photo courtesy of BLDGS
With the rise of remote work over the last several years, the home office is likely the first thing people think of when they hear “live/work.” An in-home office is a space in an individual’s place of residence that has been designated as being for official business purposes and which may be eligible for certain tax deductions.
Villa de Murph, for example, is a live/work space that resides inside the shell of a 1940s auto shop. Redesigned by BLDGS—an emerging architecture and design firm in Atlanta—the property houses the firm’s office studio as well as a living area consisting of a bedroom, bathroom, kitchen, and utility/laundry room.
In-home offices are ideal for both the self-employed and for those whose employers offer the choice of working remotely, though they can make it more difficult to effectively maintain a healthy work/life balance depending on their design.
Detached Offices & Workshops

A detached office or studio can be an ideal live/work space for those looking to maintain a healthy work/life balance. Photo courtesy of Royal Building Products
Alternatively, a homeowner may decide that, rather than delineate a room within the home as a dedicated office space, they’d prefer a workshop, studio, or office that is detached from the primary residence but still located on the same property. A detached office provides all the benefits of an in-home office, but is much more conducive to separating work from everyday living.
And unlike some other forms of live/work architecture, detached offices can actually help increase a property’s value, as the building itself can easily be repurposed by the next owner even if they have no intentions of ever working from home.
When actor, writer, and director Tanc Sade was forced to quarantine at his Los Angeles home during the pandemic, he built a detached office so that he and his wife could continue to work remotely. “With my wife and I now having to work from home, we thought this would be a great opportunity to add a home office to our backyard and increase the value of our home,” Sade previously told gb&d.
In-Building Remote Work Spaces

SnapCab’s modular workspace pods could make it easier for large apartment complexes and multifamily buildings to provide residents with in-building remote work spaces. Photo courtesy of SnapCab
Similar to in-home offices, in-building remote work spaces are a way for large residential complexes to provide tenants with dedicated areas for remote work outside of their apartment units. This allows tenants to make the most out of the limited apartment space they have available and makes it easier to maintain a healthy work/life balance.
Such areas may take the form of communal workspaces in which desks are separated by partitions—similar to the conventional cubicle design—or individual pods that offer privacy and provide a soundproof, distraction-free remote work environment. SnapCab, for example, is a company that specializes in modular workspace pods and offers several configurations to accommodate a variety of working styles.
SnapCab’s Focus, for instance, is a telephone booth-sized pod that features a desk, seating, LED lighting, ventilation, and both 110VAC and USB outlets. The Work pod, on the other hand, offers a larger footprint and more desk space while still providing privacy for the user.
SnapCab’s Access office pod provides all of the same features as their other office pods but incorporates features like a wider entry and barrier-free design to ensure it is accessible to those who use a wheelchair or other types of mobility aids. Accessibility in live/work spaces is especially important considering that remote work has opened up a wider range of employment opportunities for individuals with disabilities.
Storefront Living

The Serenbe wellness community in Georgia has 18 storefront live/work spaces. Photo courtesy of Serenbe
Popularized throughout the late 1800s and early 1900s, storefront live/work spaces describe those buildings in which the ground floor is dedicated to commercial business while the remaining floors consist of one or multiple residential units. During their heyday, it was common for the store’s owner to live above the business, enabling them to easily manage both at the same time.
Today, it is less common for the business owner to actually live above the storefront in these types of configurations, though they may choose to rent out the space exclusively to their employees. The Serenbe wellness neighborhood, for example, is a growing community on the outskirts of Atlanta whose design incorporates a range of living arrangements, including several storefront units.
“We have what we call live/work, where the retail is on the street and you have two apartments above it—something that has all but disappeared. It was very common in the 1930s,” Steve Nygren, founder and CEO of Serenbe, told gb&d in a previous interview. “We now have 18 of those live/work, and most of them are occupied with some sort of health services—from Pilates to a small animal vet, cold pressed juice, and so on.”




