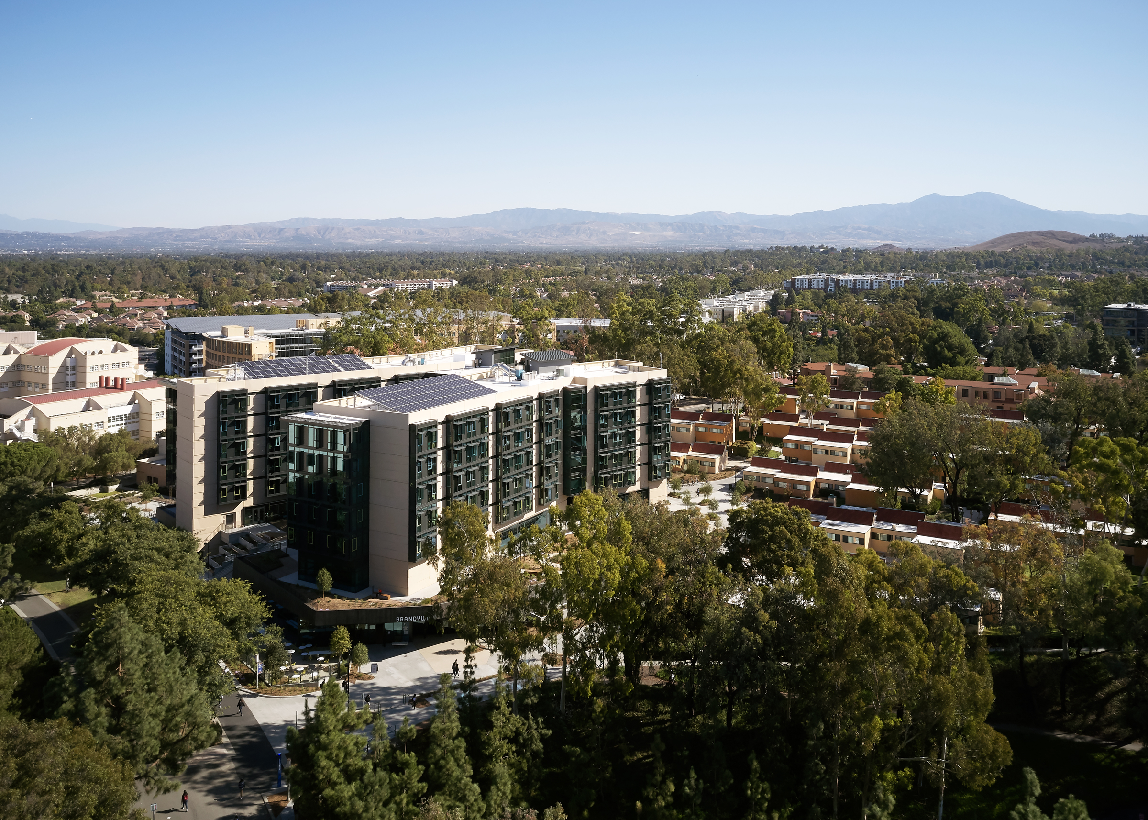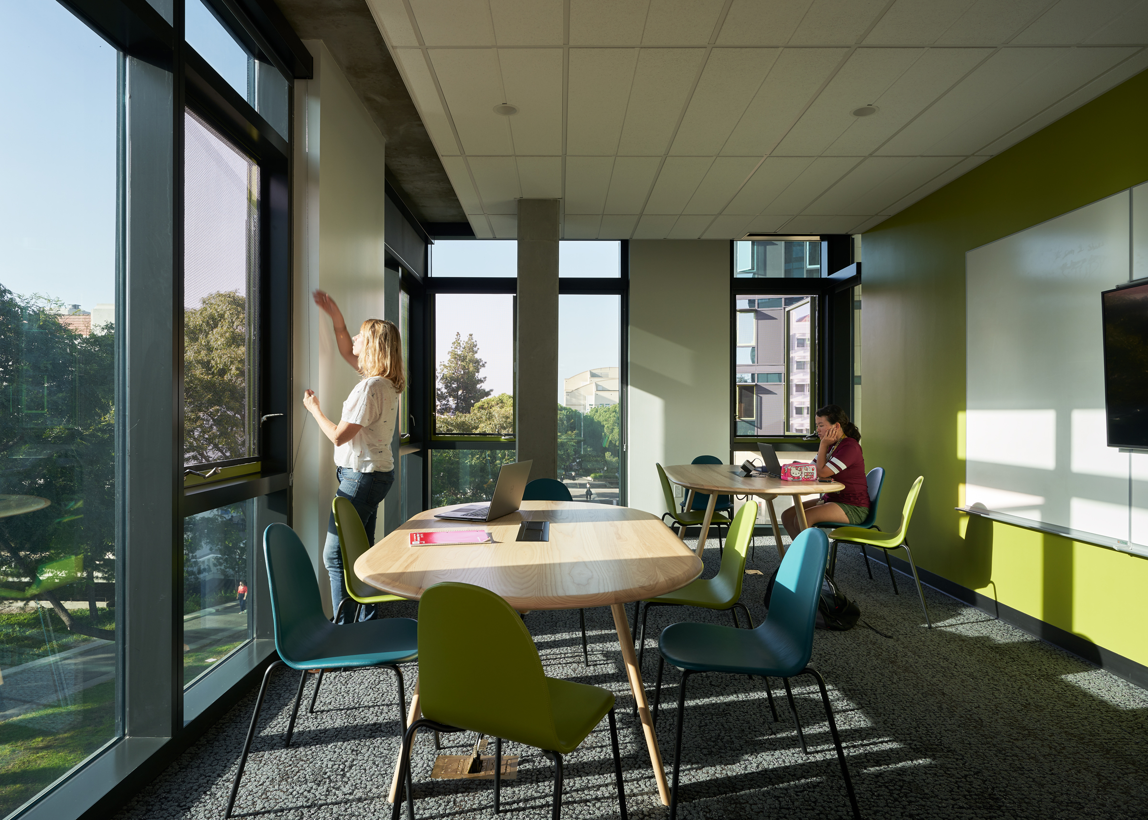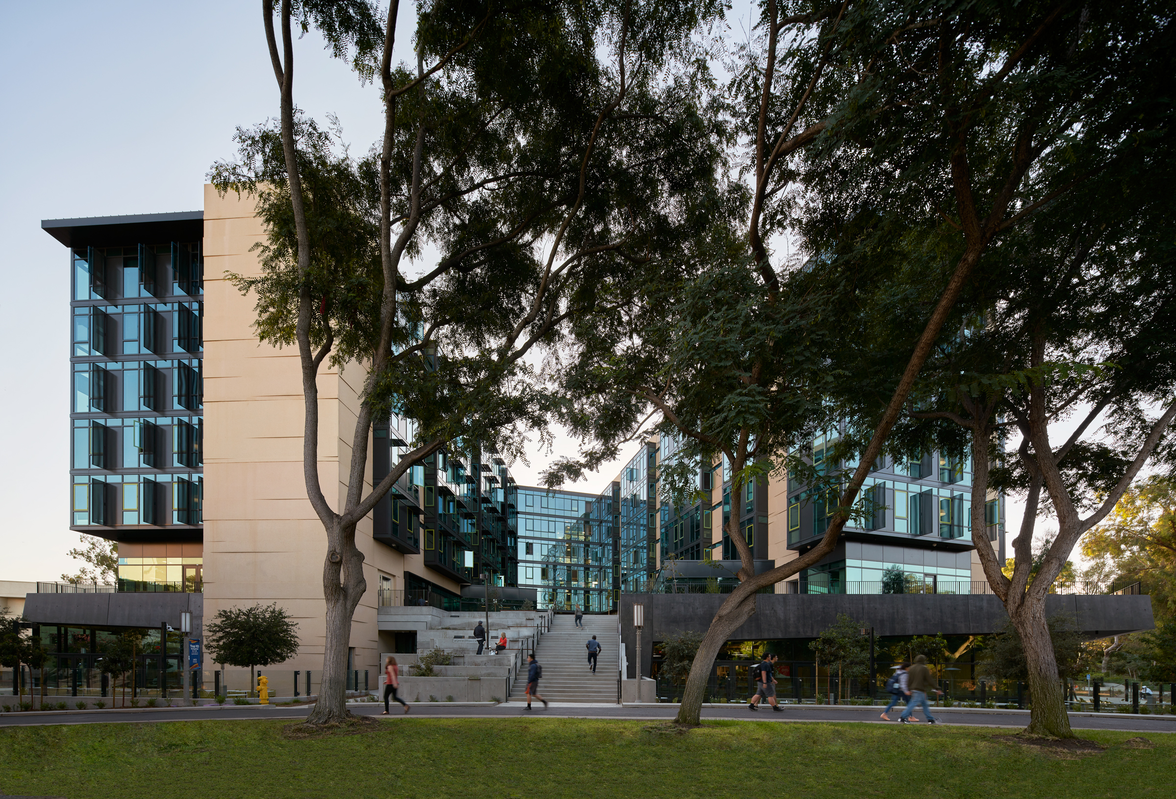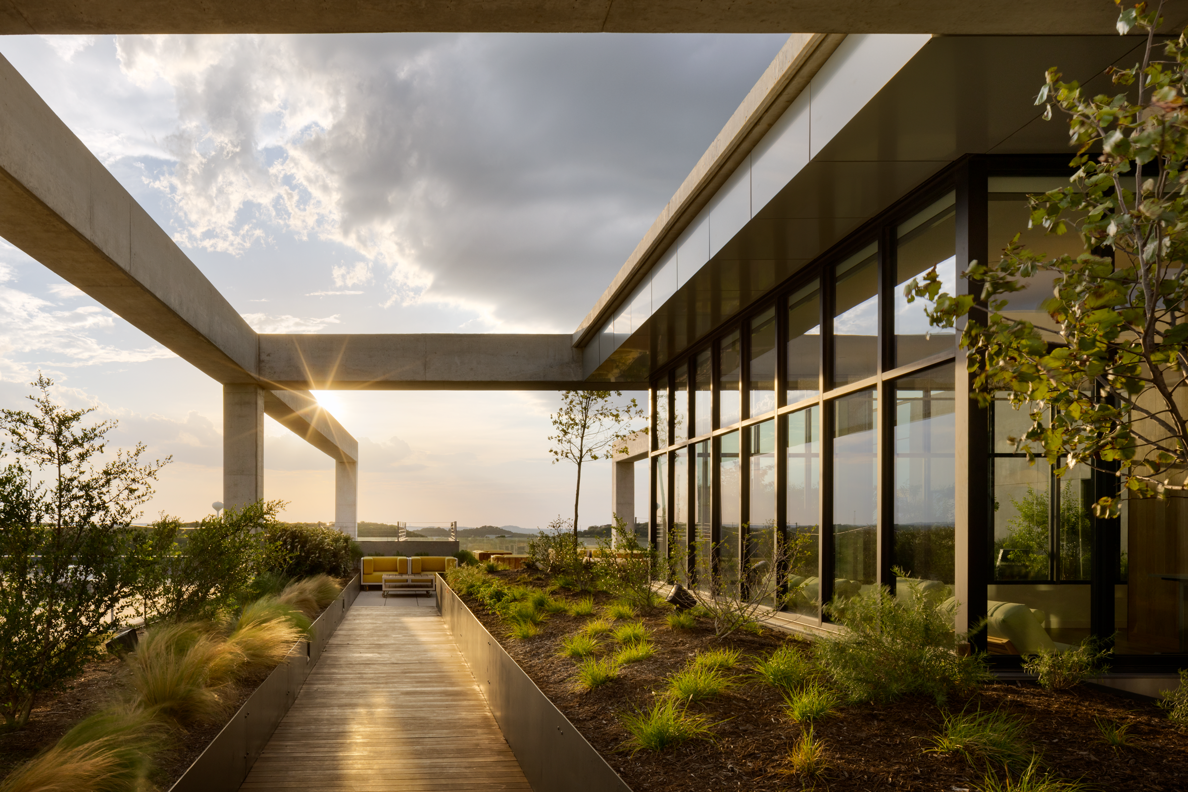Story at a glance:
- Mithun’s design for housing at the University of California Irvine builds in space for introspection and collaboration.
- Middle Earth Towers includes two residential towers that rise above a mixed-use podium and richly landscaped base.
- The LEED Platinum project includes the popular student hangout Brandywine, an expansive dining center with healthy options.
“Successful living learning environments incorporate diverse settings that allow students to connect, share thoughts, collaborate, focus, and build community. It’s essential that the spaces themselves foster both social connections and collaborative learning in a seamless way,” says Bill LaPatra, partner at Mithun.
Middle Earth Towers, the new Mithun-designed housing at University of California Irvine, was designed around key settings indoors and out—including quiet, focused spaces, social community spaces, and flexible group gathering spaces for seminars, lectures, and the arts. “With the right mix and arrangement of spaces, we’re able to create living learning communities that foster the continuum of learning through the residential experience, allowing students to thrive in unique and self-defined ways,” LaPatra says.
LaPatra says getting the right mix of spaces was critical, considering 85% of a college student’s learning experience occurs outside the classroom, and much of it in their residential environment. “We place special focus on supporting a culture of inclusion and participation through spaces that enable students to feel at home and comfortably connect with others. The design of Middle Earth Towers supports diversity by offering students choices and control—like community kitchens that allow students to cook their preferred cuisine, and adjustable furnishings that invite residents to personalize living and study spaces.”
What is Middle Earth Towers?

The Middle Earth Expansion weaves a new living-learning community into the larger campus fabric. Two residential towers rise above a mixed use podium and richly landscaped base, echoing the natural form and color of the region’s limestone canyons. Photo by Kevin Scott
This new freshman community is the first housing development located at the campus core, setting a precedent for future development at a high-profile location and introducing a new scale and density to the existing 1960s-era residential neighborhood of smaller low-rise structures. Two residential towers rise above a mixed-use podium and richly landscaped base.
Connection & Wellness

Inside the Mithun designed UC Irvine Middle Earth. Photo by Kevin Scott
In the street-level podium, a vibrant dining center supports student wellness with healthy menus alongside nutrition and cooking classes. The courtyard passage on the second level landform is a welcoming place for academics, socializing, and student activities. Landscaping and circulation are integrated to create a dynamic place for students, and daylight penetrates deep into adjacent learning and amenity spaces. Bridging overhead, Link Lounge is a central gathering space on each residential floor that unites the towers socially and physically. Developed in response to student surveys, multi-purpose lounges are the heart of residential life, fostering community and providing sweeping views over the neighborhood.
Performance
The LEED Platinum project includes a 50 kW roof-mounted, grid-connected photovoltaic system for clean energy production and natural ventilation on all residential levels (75% of the building area). Visible green stormwater design incorporates two cascading bio-filtration terraced zones on the landform that reduces pressure on campus systems. Green roofs are on all lower levels to reinforce the meadow concept and reduce heat-island effect.
Building Community

The bustling Brandywine dining center gives students a place to pick up healthy food and meet up with friends. Photo by Kevin Scott
The 1,000-plus-seat Brandywine dining center offers students a place for healthy food choices, informal meetings, social events, and connecting with friends. Sky portals bring daylight in.
The form geometries of Middle Earth create a variety of courtyard settings integrated within the architecture and landscape, further welcoming students to connect and interact in numerous ways.
Dorm Life
- UC Irvine Middle Earth Towers includes 495 student beds in a mix of unit types, study rooms, social lounges, resource center, smart classrooms, and more. Photo by Kevin Scott
- Centrally located along the campus Ring Road, the Middle Earth project preserves vistas and offers diverse pathways to access or pass through. Photo by Kevin Scott
Each residential floor features a variety of “third place” spaces for social connection, spontaneous exchange, and quieter moments. Student health and comfort is supported by ample natural light and ventilation.





