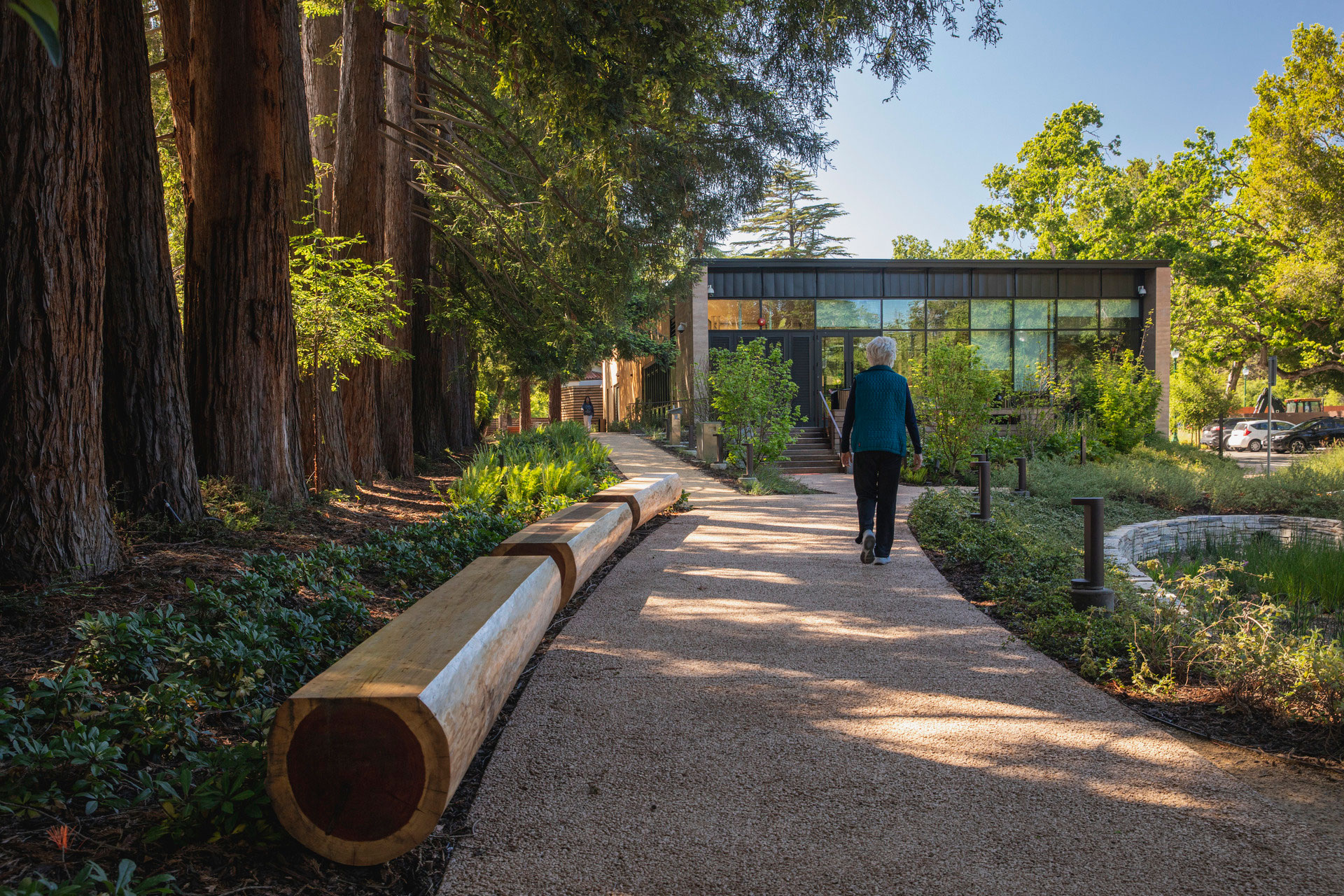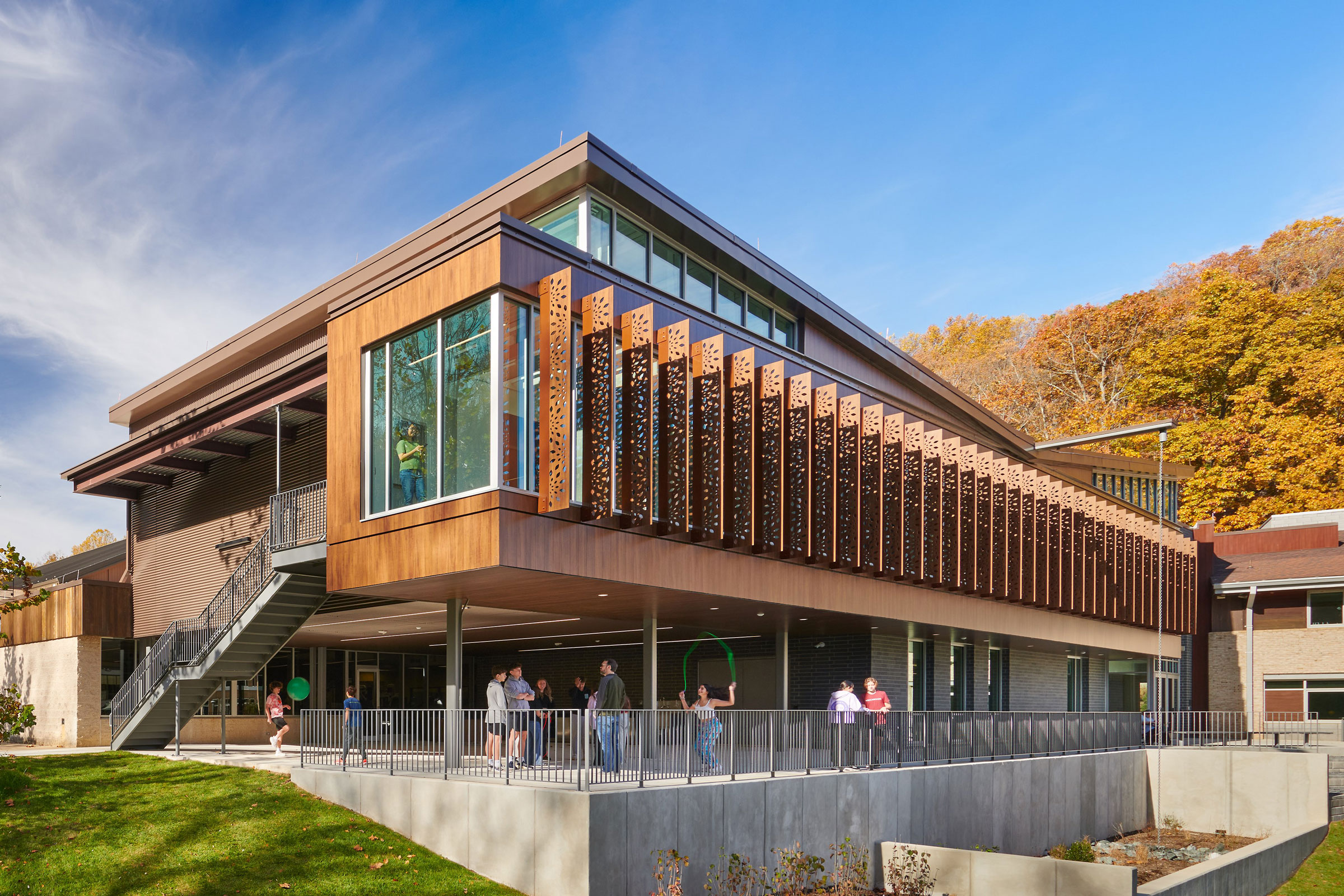Story at a glance:
- Experts say mass timber costs less than concrete as a construction material and has less carbon emissions.
- Designers and architects are experimenting with mass timber in new ways, including as part of adaptive reuse projects.
- Mass timber is seen in notable projects all over the world, from Hotel Magdalena in Austin to Dalston Works in London.
Mass timber is widely being recognized as a sustainable alternative to traditional materials like concrete. Its weight, carbon footprint, construction time, and costs are just some of the factors that are attracting more architects to make use of it in projects.
“Mass timber inspires innovation. More and more, developers and designers are turning to mass timber to build everything from multifamily projects and commercial offices to signature public buildings and tall wood towers,” said Ryan Flom, chief marketing officer of the Softwood Lumber Board, in a previous press release for gb&d. Think Wood, a design and build resource company, alongside WoodWorks, recently released a Mass Timber Design Manual—a free interactive resource offering a comprehensive collection of the most up-to-date information on topics from mass timber products and design best practices to taller wood construction and sustainability. Funding for the manual was provided by the Softwood Lumber Board.
These are just some of the inspiring mass timber projects that are pushing the industry forward.
1. Hotel Magdalena, Austin, TX

The Hotel Magdalena in Austin was designed by Lake|Flato using mass timber. Photo by Casey Dunn
Hotel Magdalena in Austin, Texas is the first hotel in North America to be built using mass timber. The design team at Lake|Flato chose mass timber for its sustainability and swift construction times. Building with mass timber shaved off about three months from the initial construction estimates.
“Utilizing mass timber construction is consistent with the feel and integrity of a Texas lake house, which is a crucial component to Hotel Magdalena’s atmosphere,” said Amar Lalvani, CEO of Bunkhouse, in a previous article for gb&d. “From an experiential standpoint, by exposing the wood structure to the hotel guests, the mass timber helps tell the story of how the hotel was built while paying homage to the premises. The exposed wood also provides a warmer, more textured material in the guest rooms and common outdoor porches.”
The wooden material is known to have reduced carbon emissions. In a life cycle assessment against a baseline design made entirely out of concrete, dowel-laminated timber and glulam had 38% less global warming potential.
2. Toronto and Region Conservation Authority HQ, Toronto

The architecture of TRCA’s new office responds sensitively to the ravine context while expressing the mission of the organization. An urban woodland will be included as a new public space adjacent to the main entrance of the building. Rendering courtesy of ZAS Architects
ZAS Architects was responsible for designing the latest headquarters for the Toronto and Region Conservation Authority. The design takes a “wood first” approach with the structure made almost entirely of wood, providing a biophilic work environment and reaffirming the building’s connection with the natural environment.
Besides being a mass timber structure and having an energy-efficient building envelope, the TRCA HQ has other sustainable practices in place, including a green roof, rainwater harvesting, low impact landscape development, and solar chimneys.
Cedar wood cladding on the exterior is also sourced from Ontario and references the heritage buildings in the adjacent Black Creek Pioneer Village, some that date back 150 years.
3. Andy Quattlebaum Outdoor Recreation Center at Clemson University, Clemson, SC

The Andy Quattlebaum Outdoor Education Center at Clemson University, a 2021 WoodWorks Design Award winner. Photo by Jonathan Hillyer
Clemson University placed students’ mental and physical health at the heart of Cooper Carry’s design for the Andy Quattlebaum Outdoor Recreation Center at Clemson University. Mass timber was chosen as the central material for the construction as it is a wellness-driven and cost-effective alternative to other building materials. Cross-laminated timber slabs were used on the floors and roof of the building, while the structural framing uses glue-laminated timber.
The building makes use of its mechanical systems, monitored lighting, and passive cooling to remain a net-zero facility. All timber materials are sourced from Alabama to reduce the project’s carbon footprint as well as construction costs.
4. Timber Lofts, Milwaukee

Photo by Roost Photography, courtesy of Engberg Anderson
Milwaukee’s first mass timber building is unique in the sense that it is actually a repurposed building. Timber Lofts is an example of the possibilities of combining adaptive reuse with the newer concept of mass timber. The building’s original wood flooring was removed, cleaned, and reused in the new designs.
“The idea from the onset was to harmonize the existing building with new construction,” said Tim Wolosz, principal at Engberg Anderson, in an article by Think Wood. “The [developer and contractor] wanted to use cross-laminated timber (CLT), and I was thrilled. We were excited about the technology of mass timber and the opportunities it could provide.”
Cross-laminated timber (CLT) is an extremely strong and durable type of mass timber that has been gaining in popularity due to its strength and sustainable benefits.
5. 80 M Street, Washington, DC

Rendering courtesy of Hickok Cole
Empty plots of land in major cities are becoming scarce, especially in major cities. As a solution, developers are looking to overbuilds to modernize older space, create new spaces for tenants, and incorporate carbon-friendly green practices. Overbuilds are vertical expansion projects for existing buildings in cities made when parcels of land become scarce.
Washington, DC’s 80 M Street is experimenting with such overbuilds. This overbuild is made entirely of mass timber, introducing the material to a city filled with concrete. Some factors in the decision to use were its light weight and the fact that it has one-third the carbon footprint of concrete.
6. Dalston Works, London

Dalston Works is on of the world’s largest CLT buildings. Photo by Daniel Shearing
Cross-laminated timber is a type of mass timber panel made from multiple layers of boards and fused with structural adhesive. This allows the material the versatility to be used as flooring, walls, ceilings, and framing for entire buildings.
The largest CLT building in the world, Dalston Works in London, uses CLT in its floors, walls, stairs, and shafts. The choice to use CLT is to limit the carbon footprint of the building materials rather than just the building while occupied, according to Andrew Waugh of Waugh Thistleton Architects.
The building itself first ran off a single generator with plans to move to a local heat network. Temperatures are maintained with a natural ventilation system and daylight received on balconies and communal spaces is maximized thanks to varying roof heights in wave-like structure.
7. T3 Goose Island, Chicago

T3 Goose Island. Photo courtesy of DLR Group
The tallest mass timber building in Chicago is the T3 Goose Island building.
The building itself makes use of CorTen steel cladding and exposed wood.
Some of the amenities included in the building are lounge areas, a communal rooftop deck, bike storage, a gym, and ground-floor retail.
At the time of its building, the project was targeting LEED Gold certification.
8. Academic Wood Tower, Toronto
University of Toronto’s Academic Wood Tower is slated to be one of the tallest timber buildings in the world, at more than 260 feet high.
A significant portion of the timber is exposed, revealing aspects of its structural design, and the main structure is made up of glue-laminated mass timber.
The base of the building uses braces to conjoin the wood structure of the building to the steel structure of the Goldring Centre below it.
Flooring is made with glulam slab floor decks to provide fire-resistant floors.
9. Edward J. Ray Hall for Oregon State University’s Cascades Campus, Bend, OR

Oregon State University’s Cascades Campus Edward J. Ray Hall. Photo courtesy of SRG Partnership
Mass timber has been used for a variety of projects, from housing to offices. The Edward J. Ray Hall in Oregon State University’s Cascades Campus serves as a prototype for studying the opportunities mass timber buildings present in higher education settings. It also serves as a pioneer in cost-effective and low-impact strategies to achieve a reduction in carbon and net-zero operational energy.
The potential benefits of mass timber are plentiful and well documented, according to Scott Mooney, a senior associate at SRG Partnership.
“The use of a natural material stimulates an innate and positive biophilic response in building occupants,” he wrote previously for gb&d. “Leveraging prefabricated components can lead to increased ease of assembly, improved precision, shortened construction schedules, and reduced on-site labor demands. Using wood provides the opportunity to support regional economies and reinvigorate rural communities in a way that can bring the local industry up to speed with 21st-century technologies and practices. When sourced responsibly, it may even serve to sequester carbon and help mitigate the impacts of climate change.”
The sourcing of materials for Ray Hall also aimed to support regional economies.



