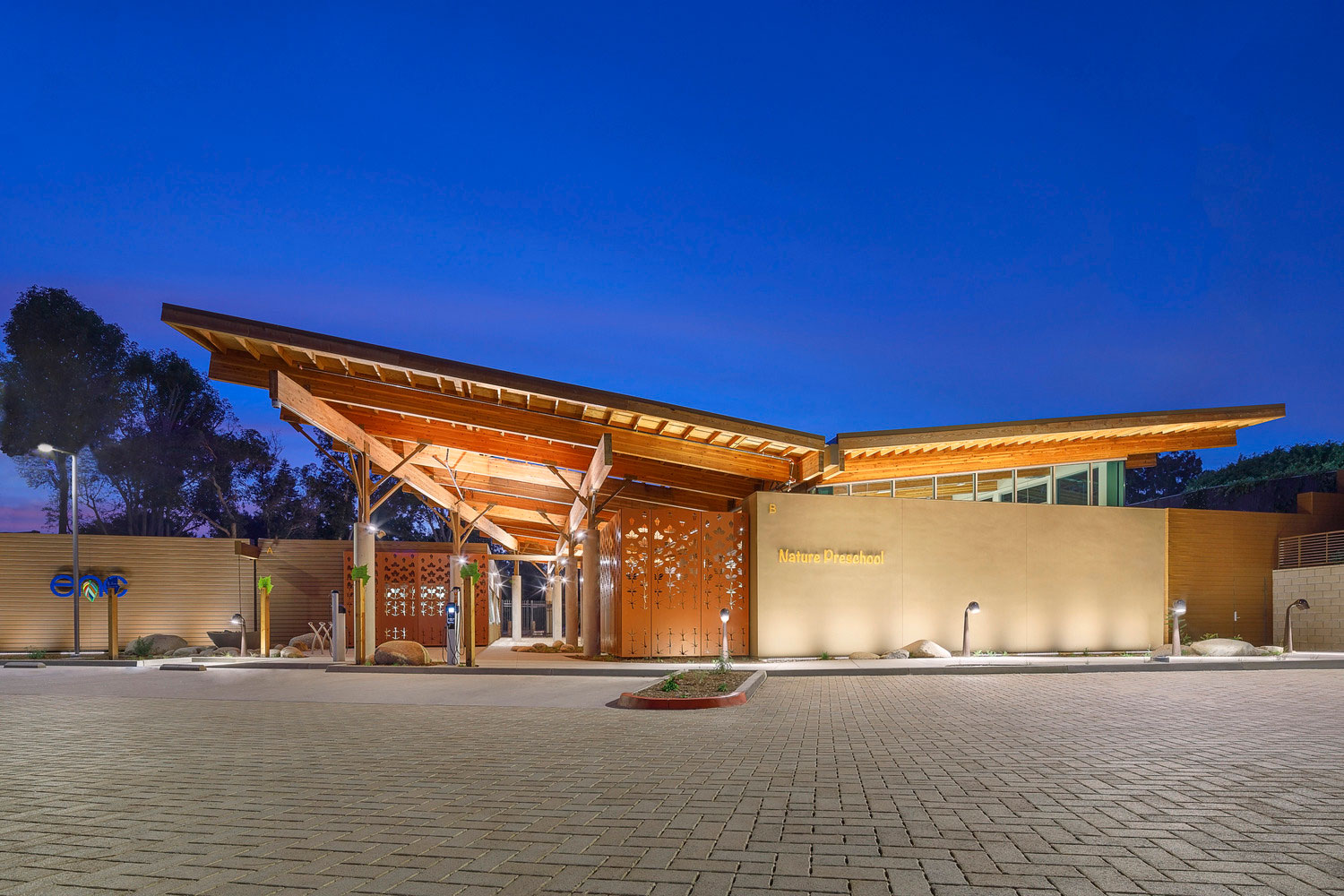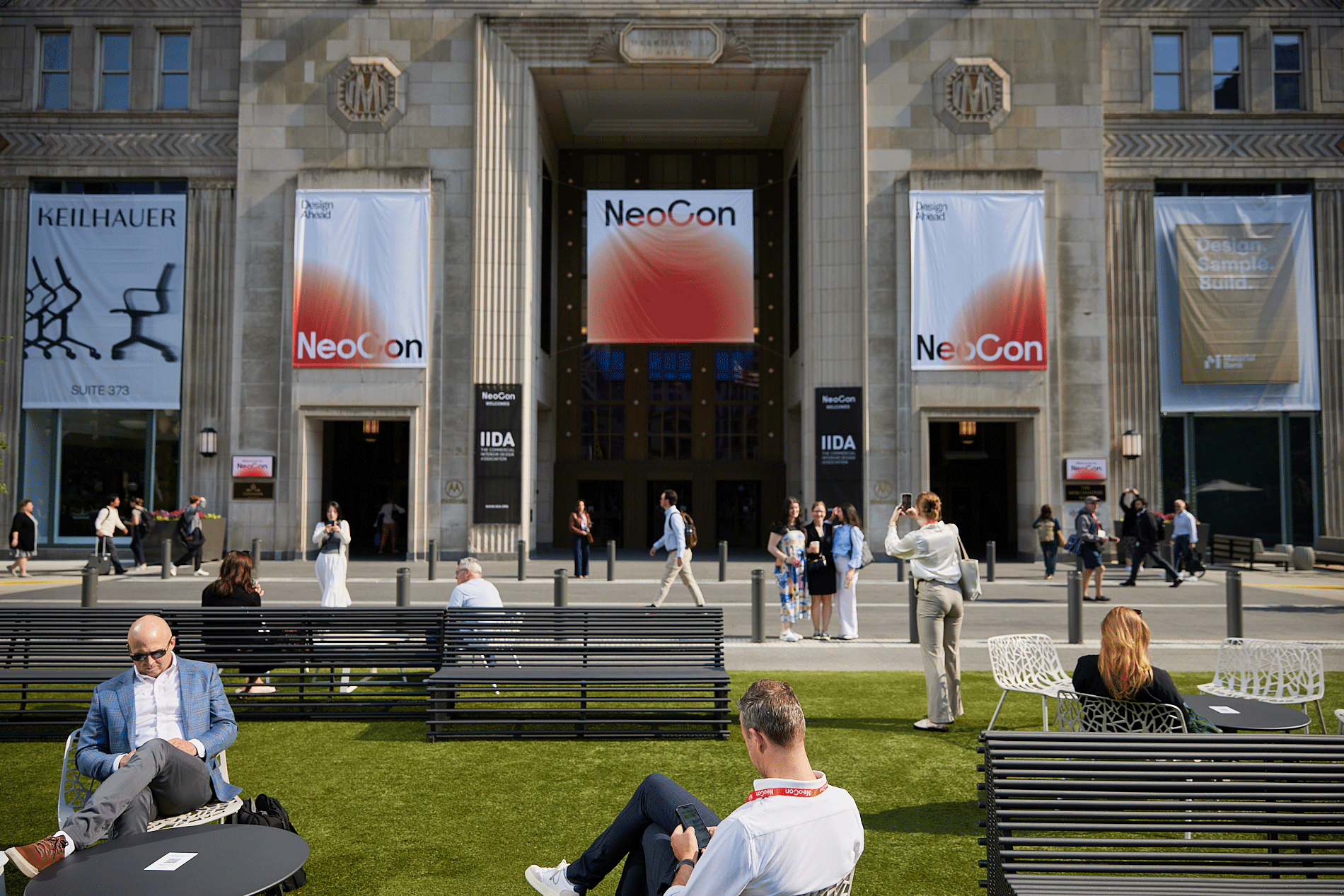Story at a glance:
- The Sustainable Energy Fund Office Building was the first energy-positive building in the Lehigh Valley of Pennsylvania.
- A net zero home in Massachusetts was designed by A3 Architects to be entirely electric.
- Geothermal heating and a triple-glazed curtain wall are among the features that make the Joyce Centre for Partnership & Innovation net zero.
Several countries—including Germany, France, Spain, Canada, and Ireland—have introduced targets to achieve net zero energy emissions by 2050, according to the International Energy Agency. There are so many strategies that can help design and construction teams attain net zero—including considerations related to lighting, HVAC, and windows.
Here are 10 net zero energy building examples to inspire your next project.
What is a Net Zero Energy Building?
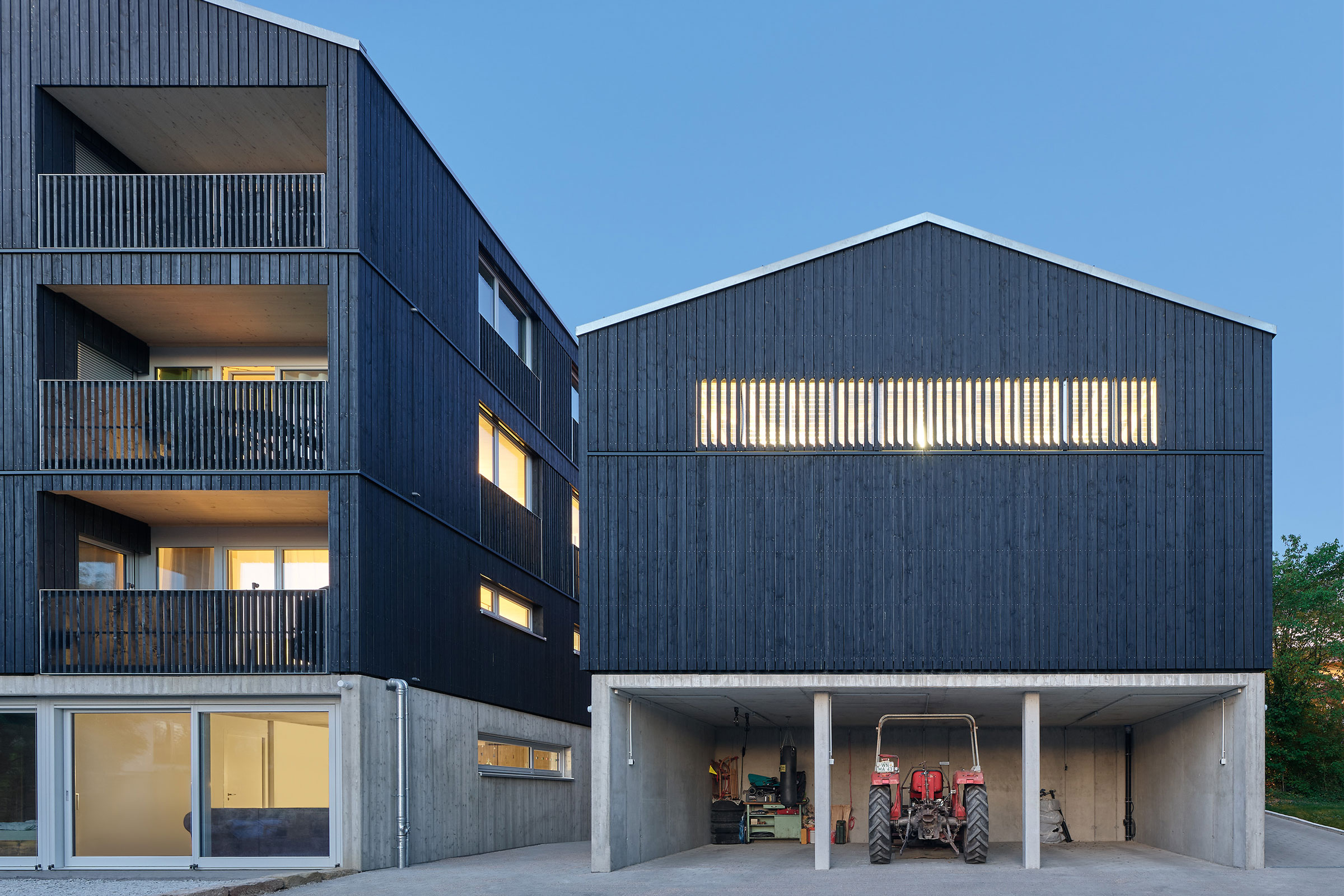
A net zero energy building balances the amount of energy it consumes each year with the amount of renewable energy it generates on site. Photo by Zooey Braun Photography
When it comes to sustainable development, a net zero energy building describes those buildings with a net zero energy consumption—that is, the total amount of energy they consume on an annual basis is balanced out by the generation of an equal (or greater) amount of energy produced from on-site renewable, zero-emission sources.
Beyond energy generation, however, net zero energy buildings are also designed to reduce the amount of energy consumed in the first place and make use of a variety of energy-efficient building strategies.
10 Net Zero Energy Building Examples
Here are a few examples from around the world.
1. Montgomery Middle School Expansion, Chula Vista, CA
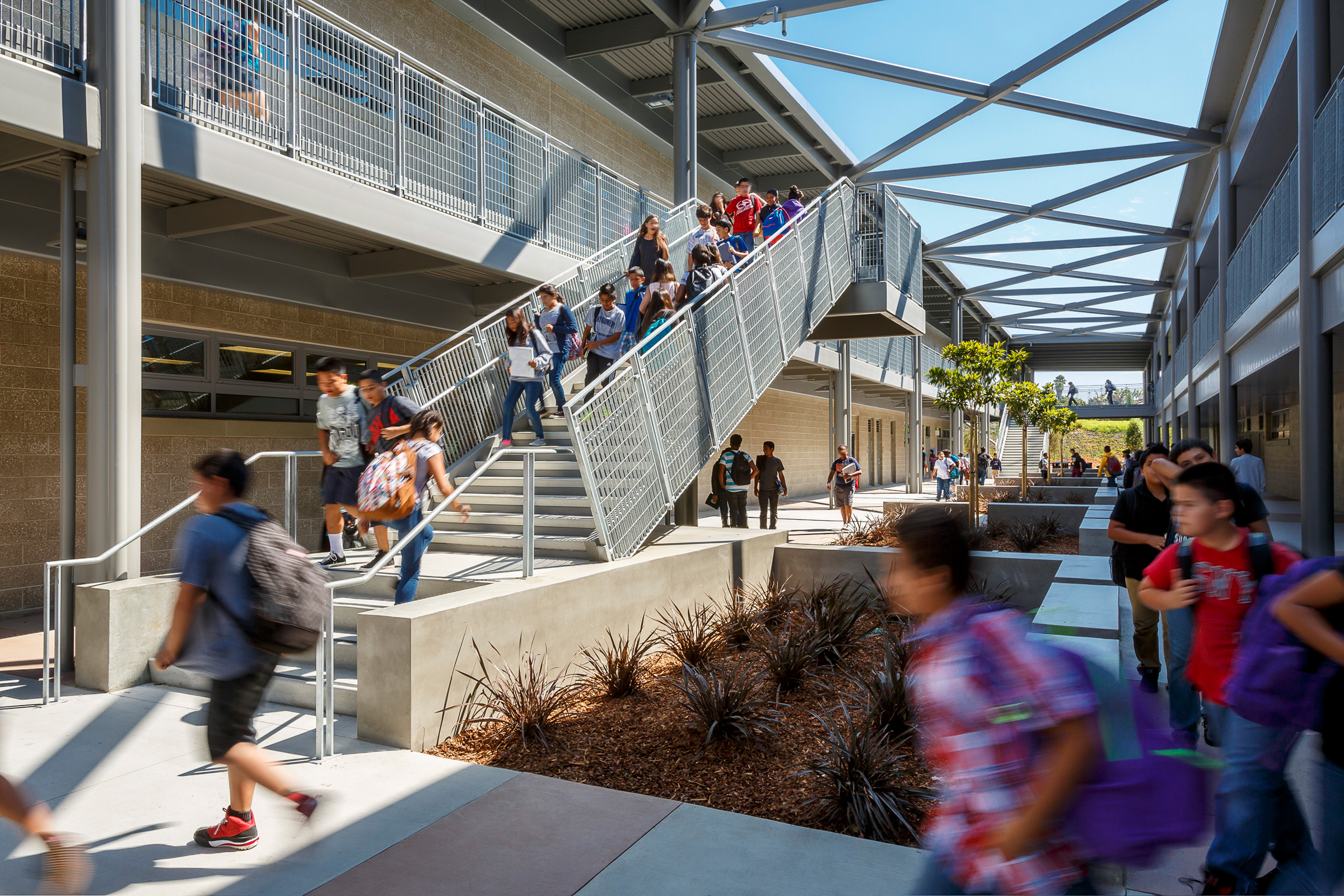
Montgomery Middle School. Photo courtesy of LPA Design Studio
Originally built in the 1970s, the Montgomery Middle School in Chula Vista underwent an extensive expansion in 2015 to address existing water damage and accommodate a growing population. Designed by LPA Design Studios, this 37,500-square-foot addition achieved LEED Platinum certification in large part thanks to its goal of attaining net zero energy, made possible by a 217-kW photovoltaic system that spans the school’s roof.
To reduce energy consumption from the outset LPA chose to orient the school on an east-west axis, reducing the amount of harsh exposure from the south, which in turn reduces solar heat gain and the need for mechanical air conditioning. That’s not to say that the school doesn’t have HVAC units. In fact, each classroom has its own high-efficiency HVAC unit that is linked to the campus’ energy management system.
Montgomery Middle School also features an innovative stormwater management system. Because of the school’s geographic location runoff quickly ends up in the ocean, meaning a stormwater treatment system was a must. LPA’s solution was to include a bioswale—or a kind of channel that naturally slows and filters water before redirecting it elsewhere.
Other sustainable features include natural landscaping with drought-resistant plants, light-colored surfaces to combat the urban heat island effect, energy-efficient lighting systems, light shelves that reflect light deeper into the building, and low-flow bathroom fixtures to conserve water.
2. Environmental Nature Center & Preschool, Newport Beach, CA
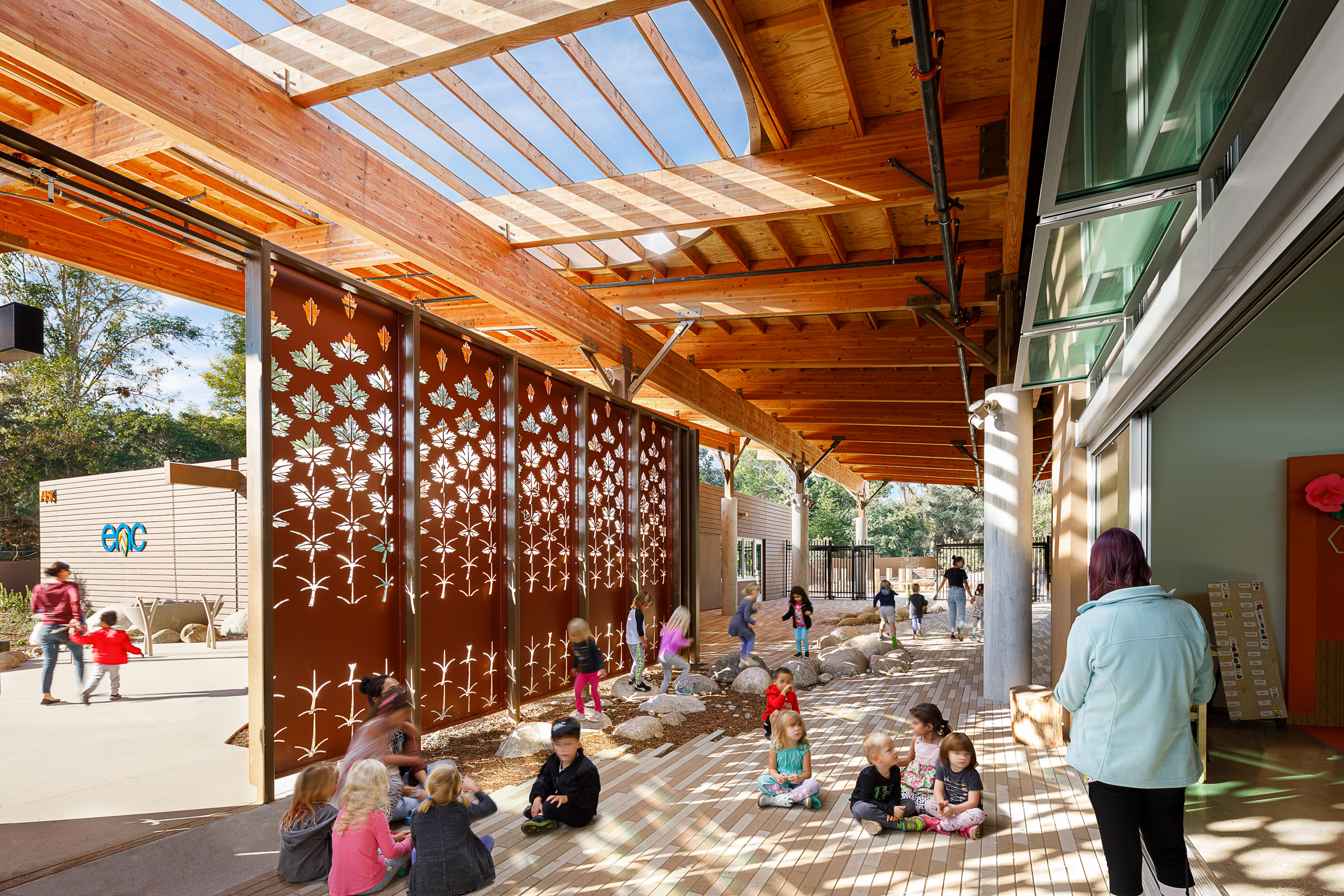
ENC Preschool. Photo courtesy of LPA Design Studios
Designed by LPA Design Studios, the Environmental Nature Center and Preschool (ENC) in Newport Beach, California is the first LEED Platinum building in the region and an inspiring example of how sustainable design principles may be employed in educational facilities.
One of the most impressive qualities of the ENC is its status as a net-positive building—that is, it generates more energy (60% more, to be precise) than it uses. The ENC’s 8,000-square foot, three-classroom preschool also operates at a net-positive, with renewable energy producing 105% of the school’s power. This is achieved through the use of a well-integrated array of photovoltaic solar panels and innovative energy-reduction strategies.
Passive design techniques such as natural ventilation and optimized building orientation—angled so as to take full advantage of ocean breezes—help regulate interior temperatures without excessive reliance on mechanical HVAC use, whereas the facility’s large windows and butterfly roof allow for ample daylighting that reduces the need for artificial lighting.
“We researched historical climate data, which made it clear the site was ideally suited for a naturally ventilated building,” Rick D’Amato, design director at LPA, previously told gb&d. “We were able to eliminate the need for mechanical ventilation with operable windows, large sliding glass doors, and efficient ceiling fans to enhance air movement.”
The pitch of ENC’s butterfly roof also serves to direct rainwater into a series of rock basins and bioswales for effective stormwater mitigation.
3. Pahranagat National Wildlife Refuge Visitor Center, Alamo, NV
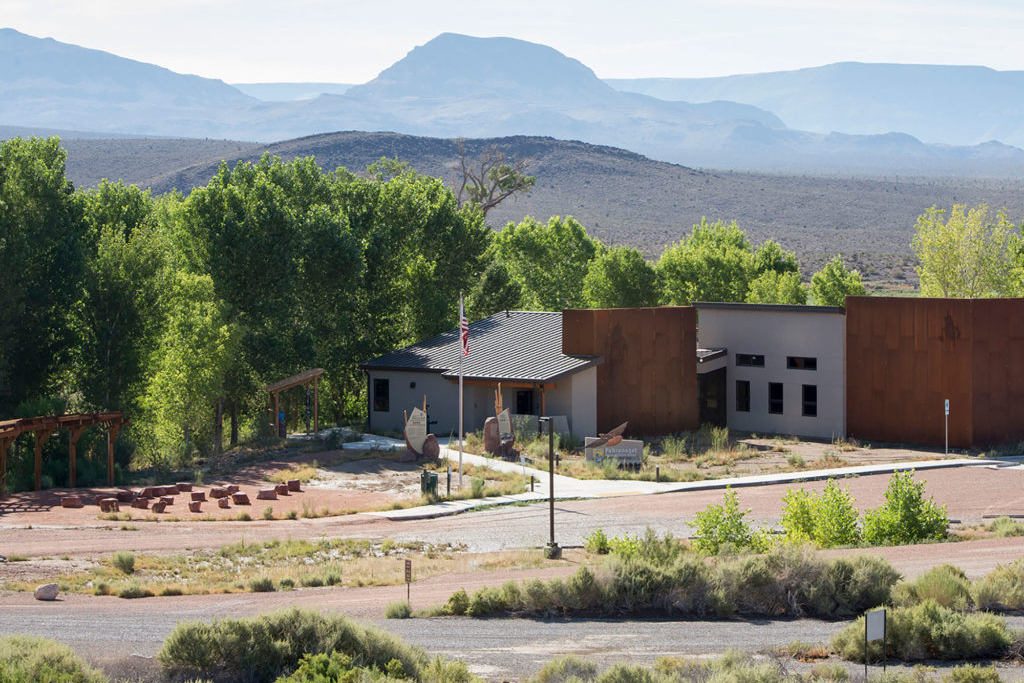
The Pahranagat National Wildlife Refuge Visitor Center in Nevada is net zero. Photo courtesy of Cushing Terrell
Designed by Cushing Terrell, the Pahranagat National Wildlife Refuge Visitor Center in Alamo is an inspiring example of how net zero buildings can not only reduce energy consumption but also promote cultural and ecological sustainability. “It’s a beautiful, modern facility that supports, rather than interrupts, its environment,” Shawn Pelowitz, director of Cushing Terrell’s Government Design Studio, previously wrote for gb&d.
Inspired by the surrounding landscape and the history of the local Indigenous nations, the Pahranagat National Wildlife Refuge Visitor Center utilizes an east-facing entryway and incorporates banding to express the red-tailed hawk, the latter of which features in the oral traditions of the Nuwuvi or Southern Paiute peoples and whose image graces the center’s monument sign.
To achieve net zero the design team used architectural and energy modeling software early in the design process to inform the center’s optimal orientation, building materials, massing, and systems. The building also features upgraded insulation, a ground-source geothermal HVAC system, daylight harvesting, and roof-mounted solar photovoltaic panels. The visitor center also achieved LEED Silver.
4. The Exploratorium, San Francisco
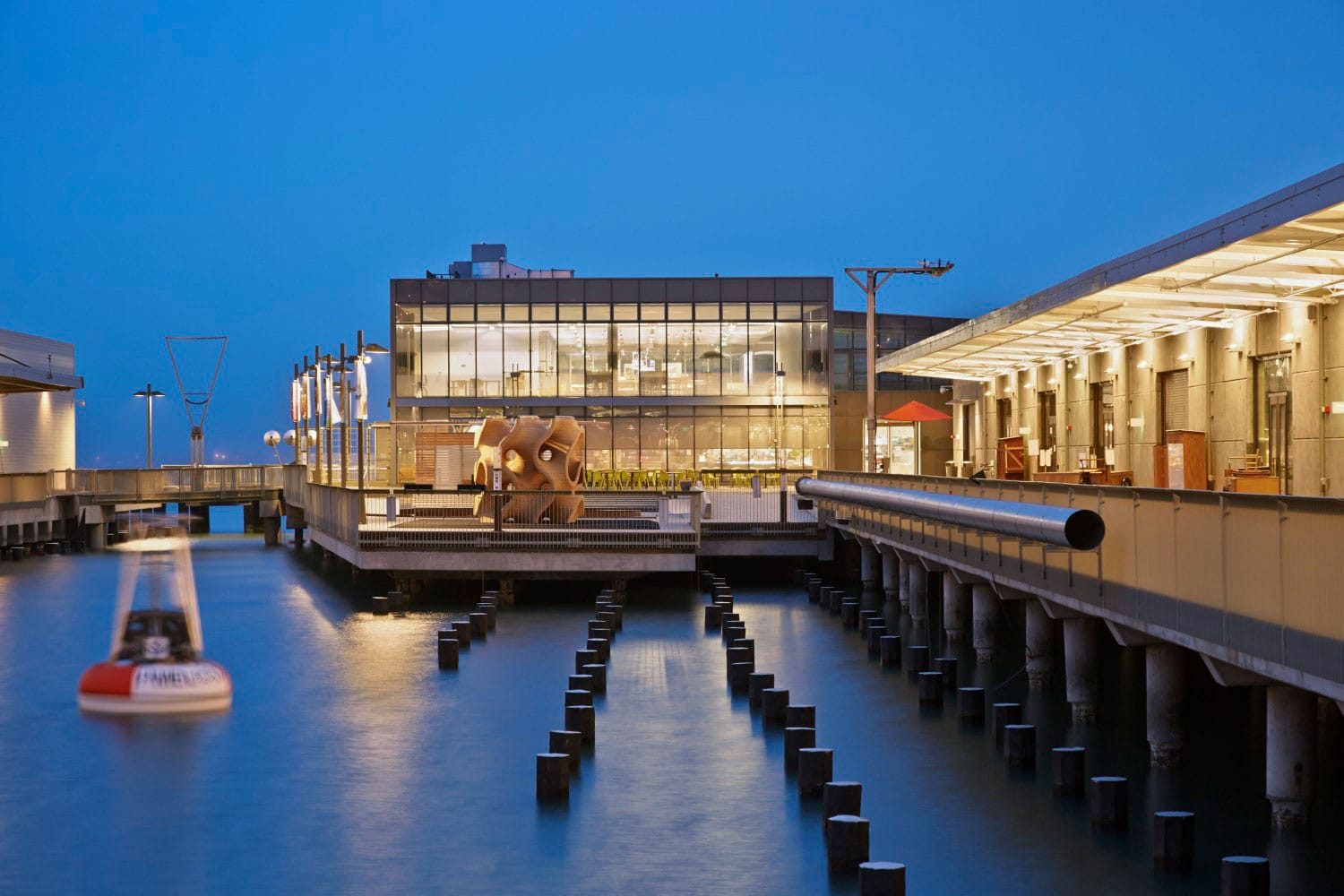
The Exploratorium’s move to Pier 15 provides a prime waterfront location for this internationally acclaimed museum of science and perception. It is the country’s largest Net Zero Energy museum. Photo by Bruce Damonte
Originally built in 1969 and located in the Palace of Fine Arts, the Exploratorium—a science, technology, and art museum with more than 1,000 exhibits—was relocated in 2013 to Piers 15 and 17 on San Francisco’s waterfront. Redesigned by EHDD, the new Exploratorium was awarded LEED Platinum certification in 2014 and has since gone on to receive Net Zero Energy verification from the NBI in November 2023, making it the largest net zero energy use museum in the country at the time of its opening.
The museum achieved net zero in large part thanks to its onsite renewable energy production. Since opening in 2013 the Exploratorium has generated 85% of its own energy via a 1.3-megawatt SunPower solar grid composed of 5,874 high-efficiency rooftop-mounted solar panels preventing approximately 16,186 tons of carbon dioxide from entering the atmosphere. Today, the museum produces more energy than it uses on a yearly basis.
Other low-energy design strategies include the use of insulated windows with low-emissivity glass, LED light fixtures, extensive daylighting solutions, an energy-efficient natural convection-based displacement ventilation system, and a bay water heating and cooling system that utilizes geothermal exchange to regulate the building’s temperature.
5. The David and Lucile Packard Foundation Headquarters, Los Altos, CA
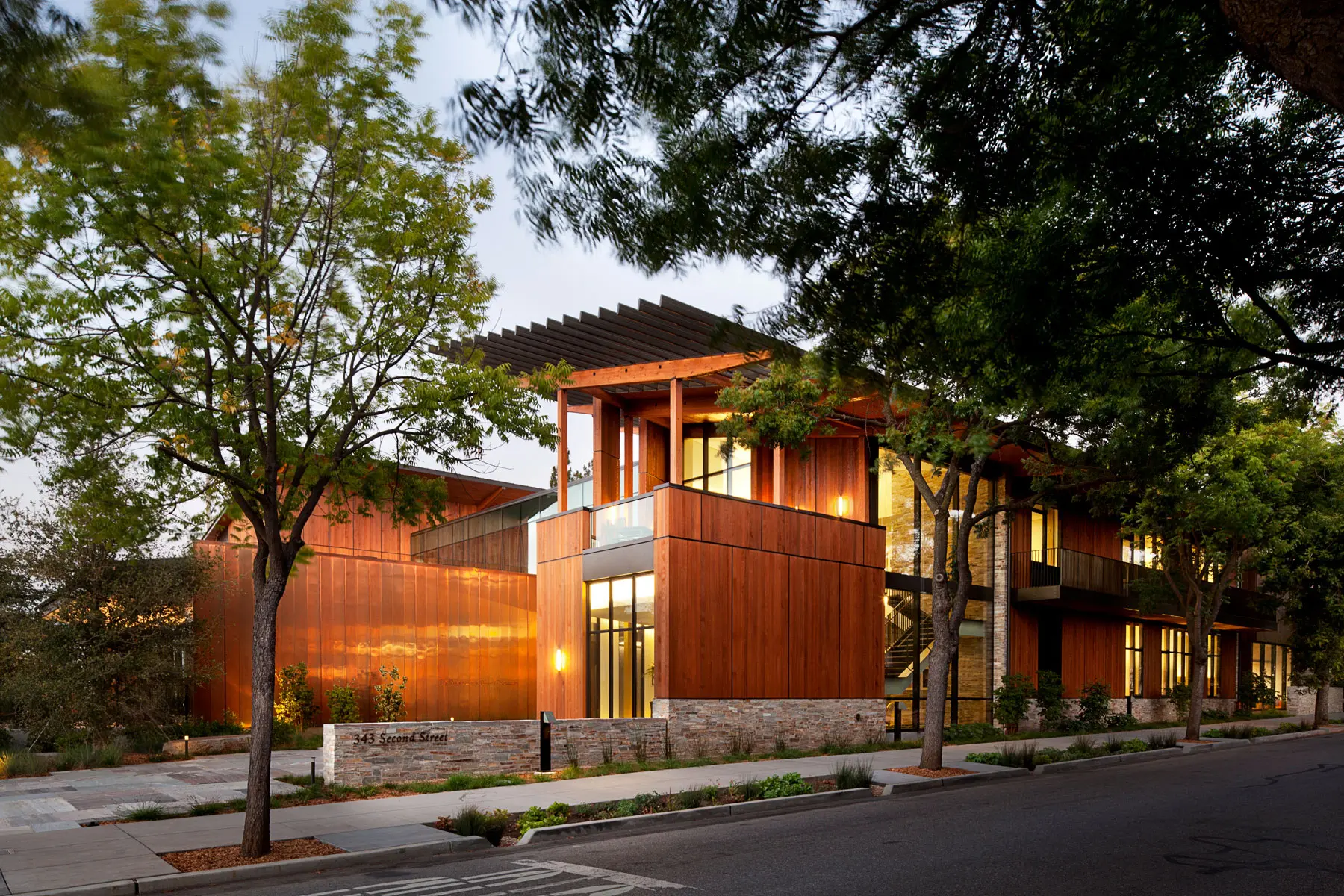
The headquarters for The David and Lucile Packard Foundation was designed to serve as a catalyst for broader organizational sustainability initiatives by achieving net zero energy use and LEED Platinum certification. Photo by Jeremy Bitterman
In Los Altos the EHDD-designed David and Lucile Packard Foundation Headquarters is both LEED Platinum and Net Zero Energy Building–certified.
From the very beginning the building was designed with the planet’s health and the wellbeing of the foundation’s employees in mind, even down to the sustainable building materials used in its construction. Low-VOC flooring, paint, adhesive, and other materials were used wherever possible and all wood used on the premises was specified for its FSC-certification. In total, however, very few new materials were even needed, as approximately 95% of the headquarters’ materials were recycled from pre-existing buildings.
To achieve net zero a rooftop grid of 915 solar panels produces all of the energy the building consumes, while effective daylighting strategies and innovative chilled beam technology reduce the need for artificial lighting and mechanical heating and cooling.
To meet LEED water conservation requirements—that is, a 40% reduction in water consumption compared to traditional buildings—the David and Lucile Packard Foundation Headquarters features a green roof, rain gardens, and permeable pavement to mitigate stormwater runoff, as well as a 20,000 gallon rainwater storage tank.
This collected rainwater is then used to flush toilets and for landscape irrigation via a smart-controlled drip-line that only waters when and where it’s necessary—but seeing as 90% of the plants grown at the headquarters are native to California, supplementary irrigation is rarely needed.
6. The Sustainable Energy Fund Office Building, Schnecksville, PA
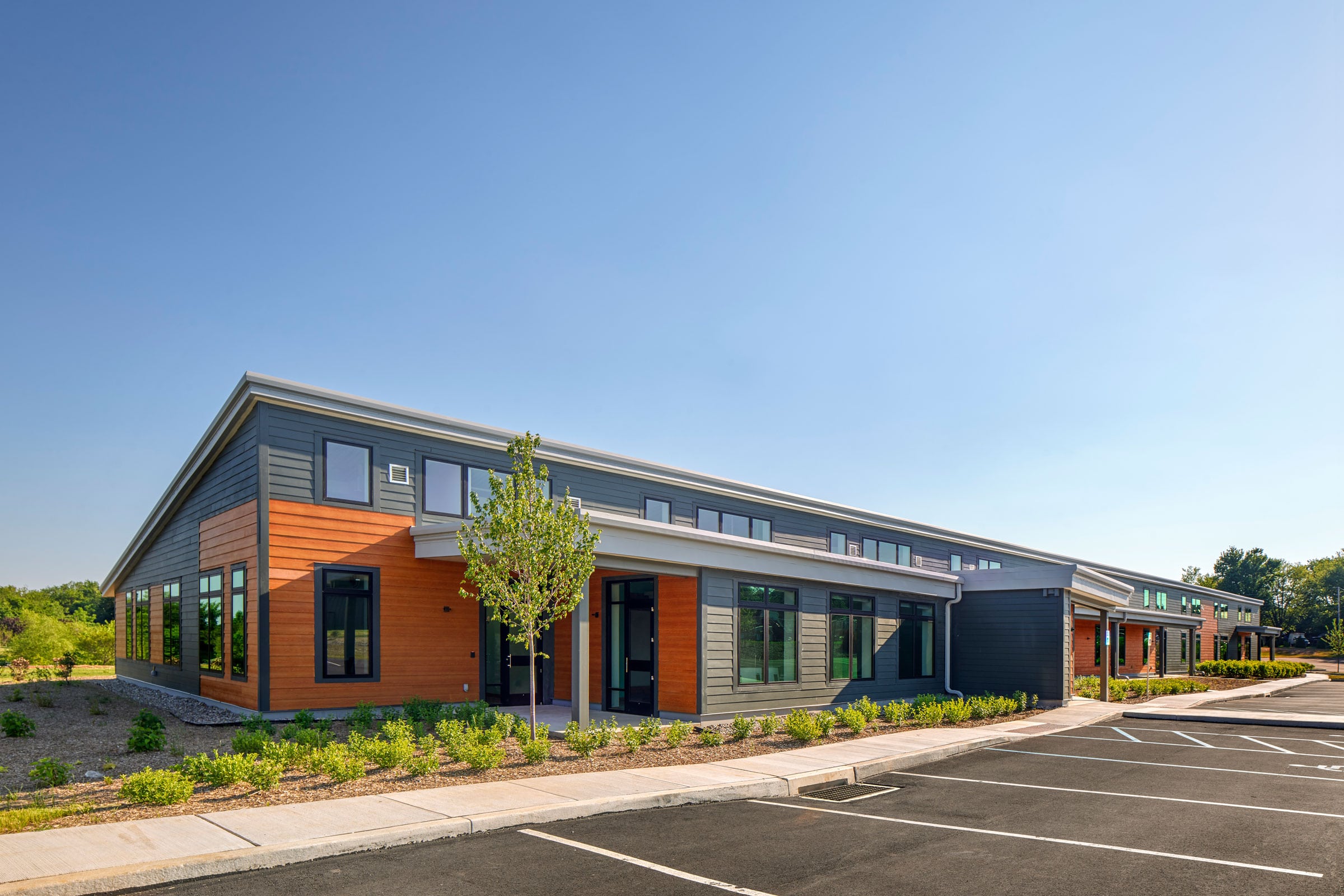
Photo by Halkin | Mason Photography
Designed by Ashley McGraw Architects and TN Ward Company, the Sustainable Energy Fund (SEF) office building lies in a former apple orchard in Schnecksville, Pennsylvania, and it’s greener than ever. Inspired by Passive House projects, the building was positioned to take maximum advantage of the sun and shade, including windows sized and spaced for optimal daylight and to minimize energy loss.
The office, which is the first energy-positive building in the Lehigh Valley, also includes a photovoltaic array on the roof that generates all of the necessary energy for the building’s operation to help it achieve net zero office design.
And the design is just as pleasing to the eye as it is eco-friendly to the earth: 12,000 square feet of leasable office space, bright colors, open concept spaces, and wooden accents make up the modern interior. The SEF building plans to reduce its energy consumption by 75% while generating more than 130% of the energy it requires.
7. Schwaikheim Housing and Workshop, Stuttgart, Germany
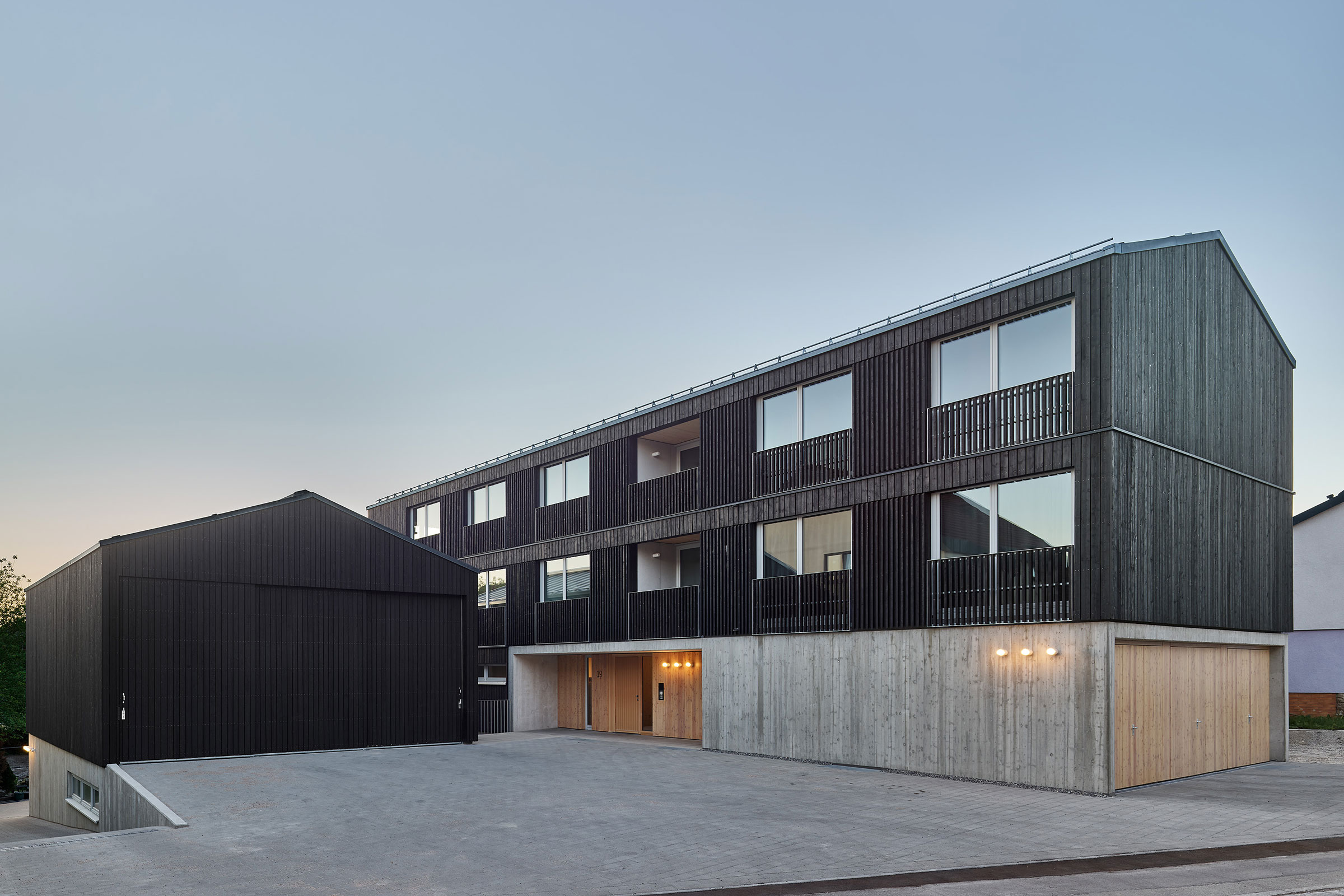
schleicher.ragaller architects’ housing and workshop near Stuttgart, Germany utilizes a gabled farmhouse style and careful woodwork. Photo by Zooey Braun Photography
Designed by CAPE Ingeniuere, Markus Binder, and schleicher.ragaller architects, the Schwaikheim Housing and Workshop building shows that net zero is possible even in extremely rural areas.
Intended to honor local histories and workmanship, this building—which includes six apartments and a workshop—is made almost entirely of reusable materials, with timber being the most prominent. The design team used strategically-placed south-facing windows to maximize admittance of indirect daylight, a high-efficiency heat pump system, and rooftop mounted photovoltaic panels to reduce energy consumption and help the building meet the client’s net zero energy goals.
8. Historic Massachusetts Contemporary Home, Lexington
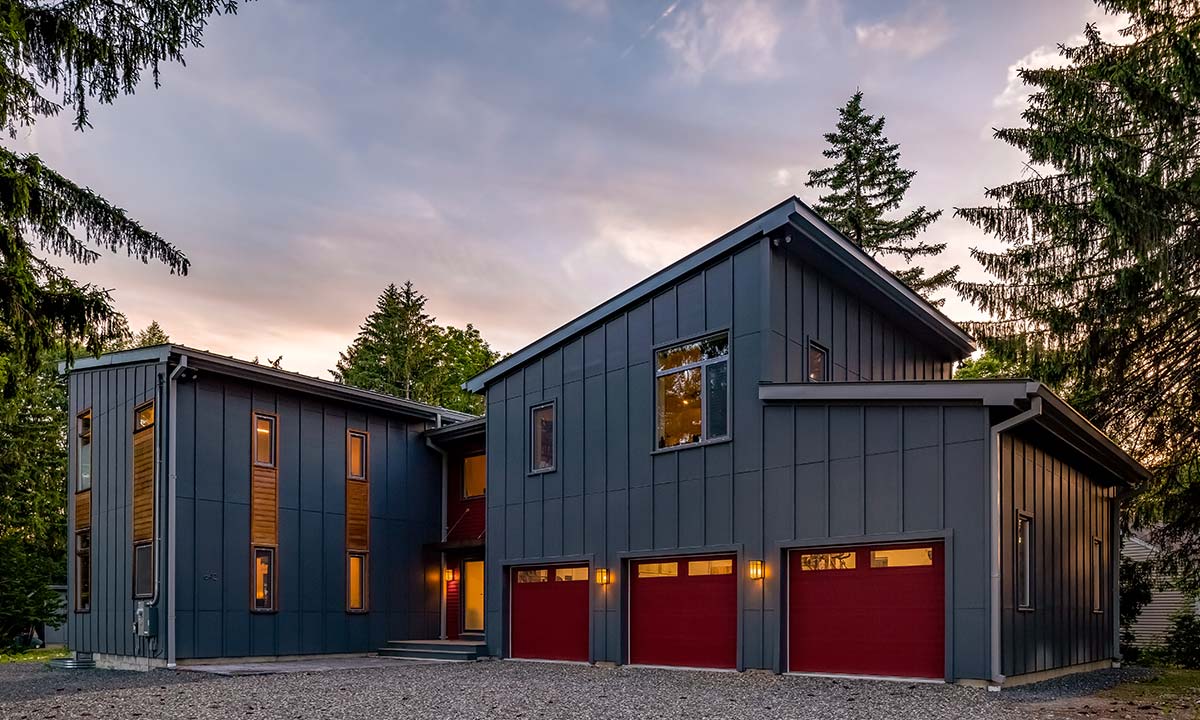
Photo by Kyle Caldwell
State-of-the-art meets sustainable with this eye-catching net zero energy home in historic Lexington, Massachusetts. Designed by A3 Architects, the 4,200 square-foot house is entirely electric—from appliances to heating—with double wall construction and triple-glazed windows for tight insulation.
Thanks to these energy-saving features, the Historic Massachusetts Contemporary Home has a HERS index rating of 42, meaning it is 58% more energy-efficient than a standard code built house—but when you factor in the energy it produces, the home’s HERS index drops closer to 0. All of the electricity used by the home is generated on-site by an array of 40 solar panels positioned atop the family’s three-car garage.
A3 estimates the owners will be able to save approximately $6,000 each year in utility bills.
9. Bristol Community College’s John J. Sbrega Health and Science Building, Bristol, MA
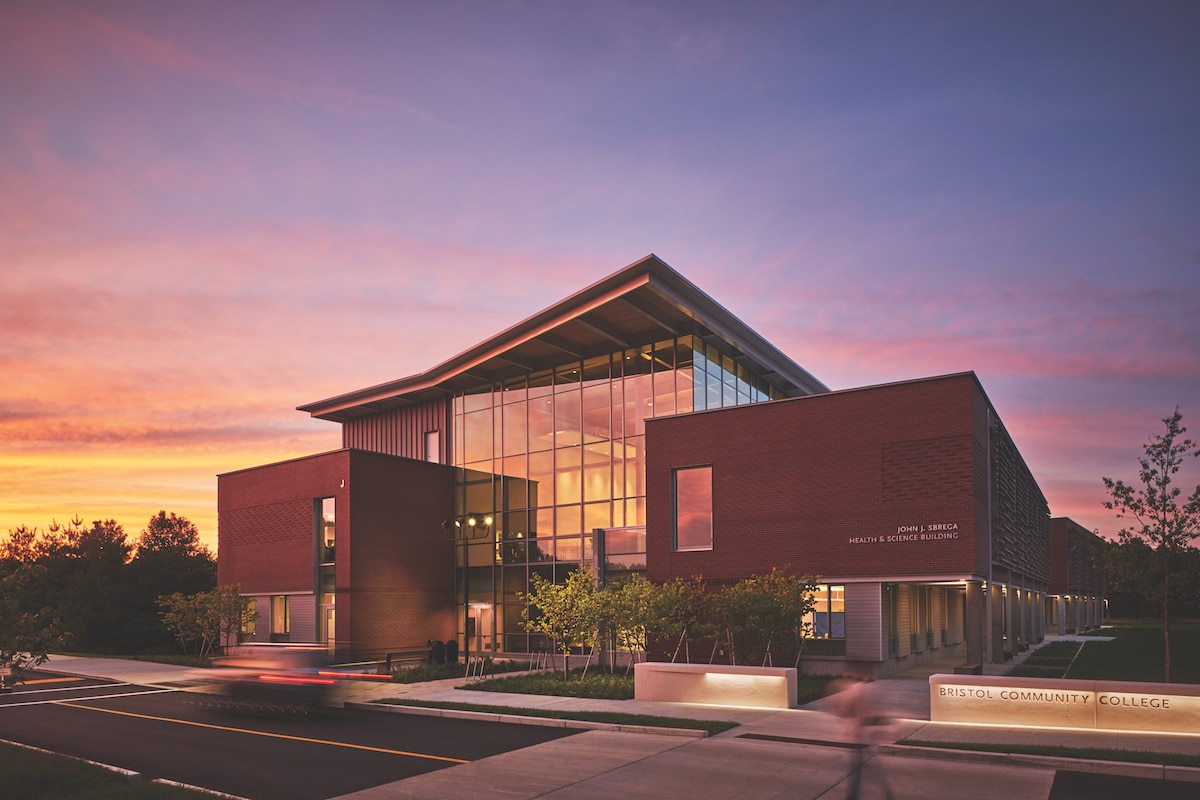
Reduced plug loads, a wider indoor temperature range, enthalpy wheel heat recovery, and filtered fume hoods are among the green building features in this health and science center. Photo by Edward Caruso
Bristol Community College is committed to achieving carbon neutrality by the year 2050—and the campus’ latest addition, the John J. Sbrega Health & Science Building, is testament to the college’s ongoing efforts to reduce its GHG emissions. Designed by Sasaki, the John S. Sbrega Health & Science Building is one of the largest net zero buildings in the region and proves that energy-saving strategies can be implemented even in spaces that require more advanced safety measures than the average building.
“I’ve had people ask me why the chemistry building is the place to reduce energy, when safety is paramount,” Thomas Simister, a senior associate at Sasaki, told gb&d in a previous article. “I would completely agree with that, but we also say that unless we push ourselves technologically and behaviorally, we’re not going to make a dent in our energy consumption overall. There are ways to reduce energy smartly, even in science buildings like these.”
Take the building’s labs, for example. In order to maintain adequate air quality, fume hoods were needed to filter out chemical fumes—traditional fume hoods, however, require a large amount of electricity to run. Sasaki circumvented this issue by choosing to install energy-efficient fume hoods that filter chemical fumes in a self-contained system.
Sasaki was able to reduce the building’s energy use even further by implementing a natural ventilation system, maximizing daylighting solutions, installing an enthalpy wheel heat recovery system, and dramatically decreasing lighting and plug loads. A high-performance, airtight building envelope further serves to curb excess energy usage while the campus’ 3.2-megawatt solar array supplies the John J. Sbrega Health & Science Building with enough renewable energy so as to completely eliminate the need for fossil fuel-based heating and cooling.
10. The Joyce Centre for Partnership & Innovation, Hamilton, Ontario
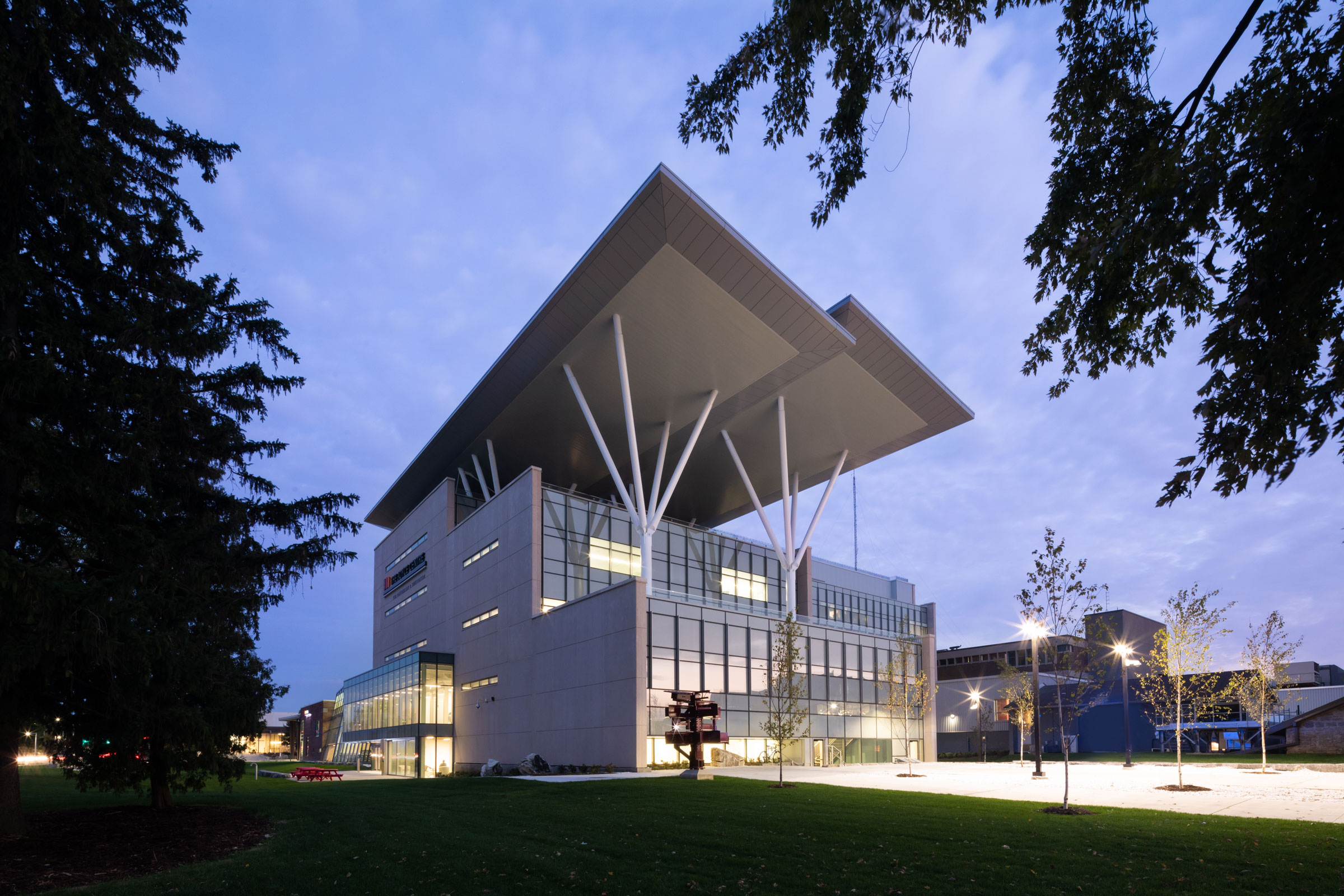
The Joyce Centre for Partnership & Innovation. Photo courtesy of B+H Architects
Doubling as a lab and teaching tool for a sustainable future, The Joyce Centre for Partnership and Innovation at Mohawk College’s Fennell Campus is the largest net zero energy institutional building in the Southern Ontario region, making it the perfect example how to turn net zero buildings into positive teaching tools.
The team at B+H Architects and mcCallumSather went to great lengths to implement green tactics by sticking to a budget to ensure their energy targets would succeed. A few of those green tactics include solar panel “wings” on the roof, geothermal heat sourcing, and a high-performance, triple-glazed curtain wall for the least amount of leaked air exposure.
Hailey Hinton contributed to this article.

