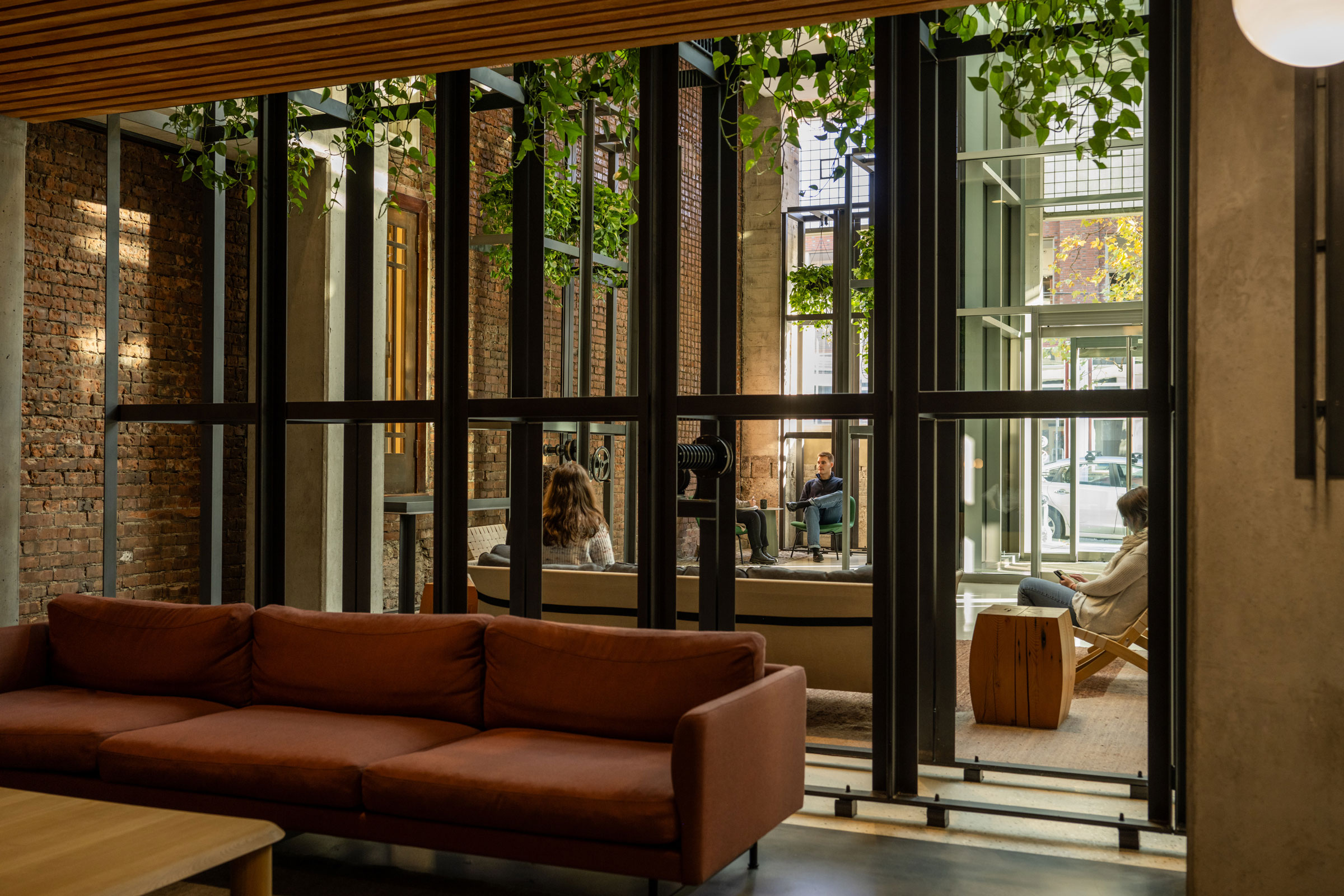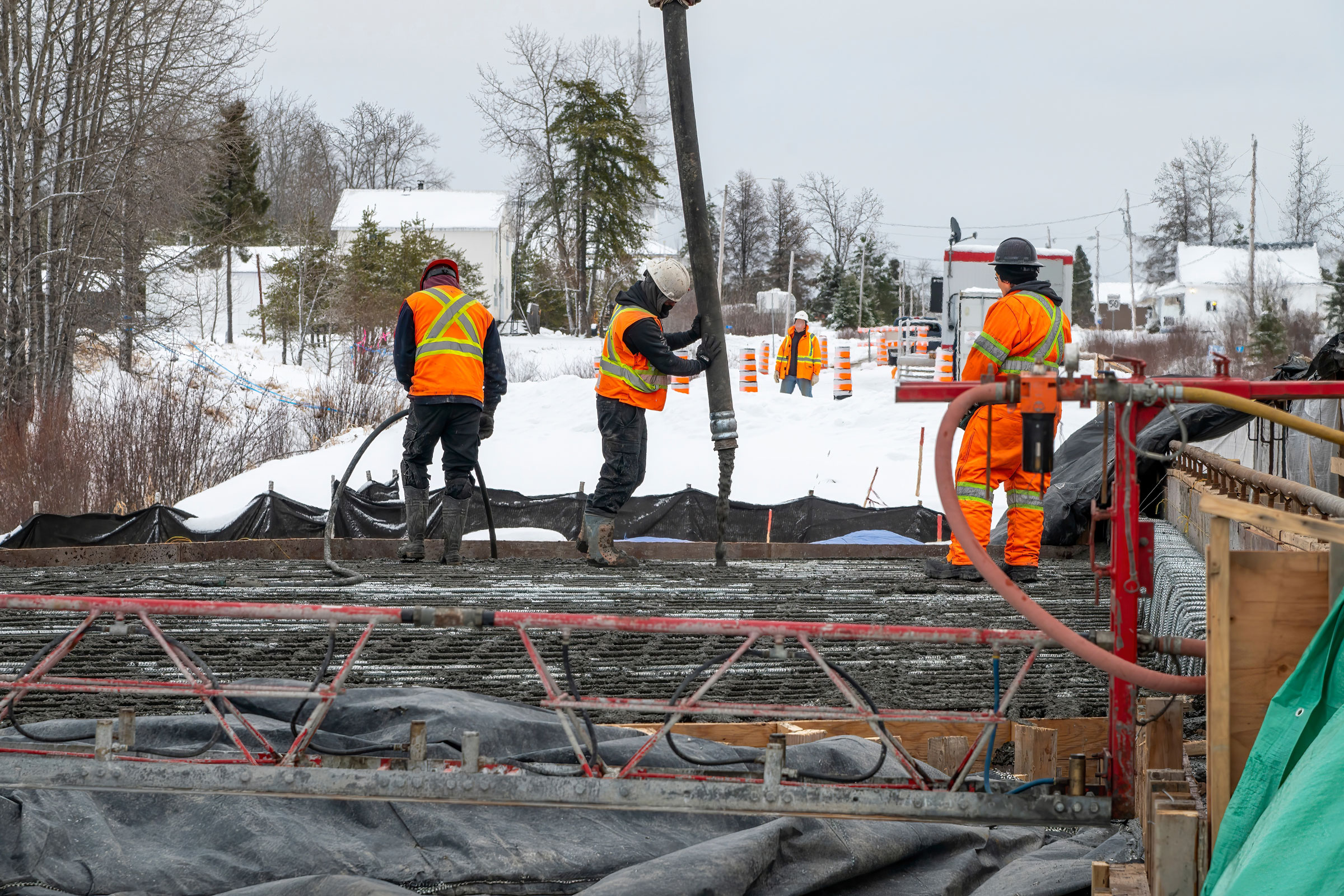Story at a glance:
- A home in the Berkshires is designed to make as little impact on the landscape as possible—visually, ecologically, and in terms of its larger environmental footprint.
- Architects Pachano & Vollert designed the home around the existing site, pinning it to existing rock and preserving trees throughout the construction process.
- External insulation and high-end membranes help the house exceed passive house requirements for airtightness.
Tucked among the trees, a house emerges like a shadow in the Berkshires. Architects Amparo Vollert and Pedro Pachano, co-principals of the New York-based firm Pachano & Vollert, wanted the home to camouflage with its surroundings, making as little impact on the landscape as possible—visually, but also in terms of its physical and environmental footprint.
“It’s always our strategy to try to integrate whatever structure we design into the landscape,” Vollert says. Gazing from a paddleboard on the lake edging the backyard, she says the house is difficult to spot.
Understanding Client Needs

The black Accoya treated siding underscores the architects’ goal to diminish the visual impact of the home, allowing the structure to slip into shadow and age beautifully with minimal maintenance. “You could always go back and re-stain it if you wanted to, but the idea is to let it age and grow with its location,” says Pedro Pachano, of Pachano & Vollert. Photo by Naho Kubota
The clients, two artistically inclined retired lawyers, wanted a calming retreat in the forest for their family of eight. They were involved at every stage of developing the house.
“The client now knows the wall system as well as we do,” Vollert jokes. “It was fun to have engaged conversations, to propose an idea from our perspective, then have it become theirs. It is like a woven tapestry we created together.” Together they designed custom pieces like the staircase handrail and dining table, and selected pieces from Egg Collective, Dmitriy & Co, Kalon, Allied Maker, and B&B Italia as well as fabrics from Maharam and Schumacher.
Blending in with the Berkshires

The lake reflects light into the building late in the day, particularly in spring, summer, and fall, through the dining room window and on the level immediately below. Photo by Naho Kubota
From the front it is impossible to perceive the totality of the house. Nestled into the foliage and the topography of the site it appears to be just one-and-a-half story. As you move around the house, the full three stories come into view.
To accomplish this the architects maximized the potential of the half-acre site—which is very tight for a 6,000-square-foot house. The previous structure was much smaller, leaving most of the site full of natural foliage. The architects aimed to preserve as much of it as possible.
An 80- to 100-year-old maple caught their focus as one to preserve. “We liked the idea of framing that beautiful tree from different perspectives of the house,” Vollert says. As the building plan took shape the architects decided to separate the living areas from the bedrooms so two main volumes emerged—a private wing and a living wing pivot around the maple to offer views of the tree from trunk to canopy.
Sustainability on Site

The flooring is a natural wide plank oak provided by a local supplier. Photo by Naho Kubota
“Part of our strategy is to put together a team—owner, us, builders, engineers—that all work toward the same goals, so when you start to implement the project, everything is relatively smooth,” Pachano says. Saving the maple tree and achieving their sustainability goals required commitment from everyone working on the project to ensure construction waste was disposed of responsibly and the impact of the building process was minimized.
Their first big test took place when excavation revealed a mass of sandstone underneath the southern end of the site. The immediate inclination was to blast the rock away, but Pachano hit pause. “This is a huge stone embedded in the ground there. Why can’t we just pin to it? A good portion of that half of the building now is pinned into the rock. We actually use the ground to anchor the house.”
Passive House Details

Photo by Naho Kubota
Beneath the home’s shadowy black Accoya siding lies perhaps the architects’ greatest trick: Gutex wood fiberboard exterior insulation. “We decided to use exterior insulation outside of the main weather barrier and the secondary air barrier because of some volumetric negotiations that we had to do with the zoning. We were able to get more floor area if we put half of the insulation on the exterior,” Pachano says.
INTELLO membranes serve as the primary air barrier in the home and, along with SOLITEX MENTO barriers, allow the project to exceed rigorous passive house standards. While passive house requires no more than 0.6 air changes per hour at 50 Pascals pressure, the Forest Lake House measured between .35 and .53 ACH/50Pa in three blower door tests. Pachano says the walls achieve an impressive thermal performance rating of R-62 while the ceilings measure in at R-90. The efficiency reduces the electrical load for the heat pumps, perfectly calibrated by electrical engineers and passive house experts from Baukraft.
Connection to the Outdoors
The architects establish the space as a lakeside respite, the experience inside the home an echo of the natural landscape outside. Materials, especially light oak throughout the home and stones with a honed finish and depth of color, also play a big role in helping create a sense of calm.
The windows are intentionally placed for natural light and solar gain during the winter months but also to reveal views of the lake and trees. “As you move through the house, windows frame that movement of the body,” Vollert says. “When people talk about bringing the outside in, it doesn’t have to be just about large expanses of glass. It can be how you very consciously frame certain moments.”
Project Details
Project: Forest Lake House
Location: Lee, MA
Completion: May 2021
Size: 6,000 square feet
Architect: Pachano + Vollert
Contractor: 377 Builders
MEP Engineer: Baukraft
Structural Engineer: Berkshire Engineering
Lighting Designer: Pachano & Vollert
Stone Supplier: BAS Stone
Windows: Yaro
Plumbing Fixtures: Dornbracht




