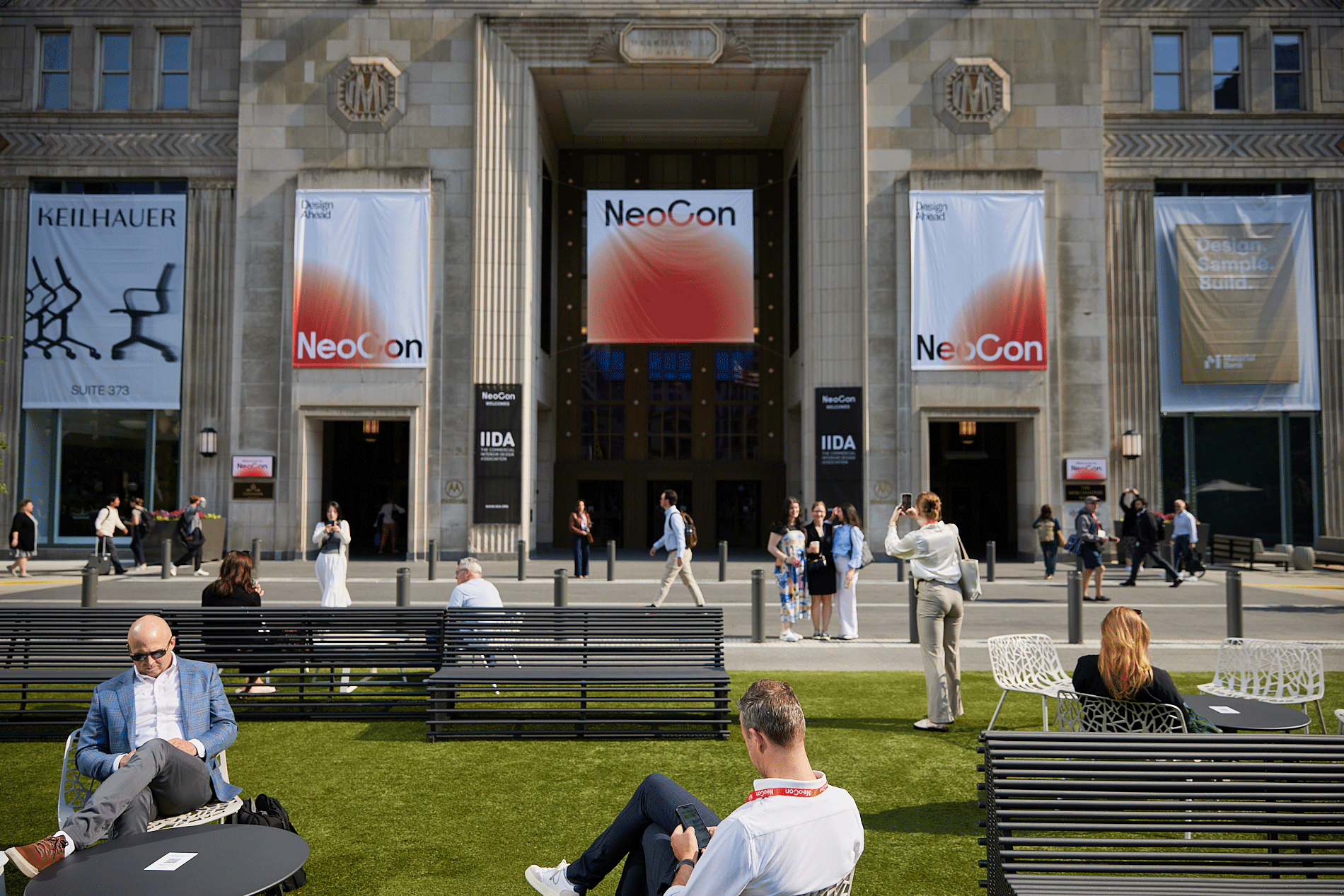Story at a glance:
- Plant Prefab and Richard Pedranti Architect collaborated on the design of three prefabricated passive houses.
- All RPA LivingHomes feature airtight construction and energy-efficient mechanical systems.
- The prefab houses are available in three- and four-bedroom styles.
Plant Prefab recently launched its Passive House LivingHomes program, a partnership with Richard Pedranti Architect (RPA), with three prefabricated designs they’re calling RPA LivingHome 1, 2, and 3.
“We use the USGBC’s LEED for Homes program as well as our own stringent health and sustainability program, Z6, to create some of the world’s healthiest homes with the lowest possible impact on the planet,” says Plant Prefab Founder and CEO Steve Glenn. “Passive House is another major environmental certification program and it integrates uncompromising standards for occupant health, comfort, and energy performance. We are honored to be partnering with one of the nation’s foremost Passive House experts and most experienced Passive House designers to introduce our first Passive House LivingHomes.”
To meet Passive House standards, a home must employ proper solar orientation, optimal insulation, high-performance windows and doors, an airtight enclosure, and balanced ventilation. Passive House–certified homes use 80% less energy for heating and cooling than conventional buildings and are significantly healthier and more comfortable than traditionally-built homes.

Inside RPA LivingHome 3. Courtesy of Plant Prefab
Following these guidelines, each RPA LivingHome provides maximum energy performance, excellent indoor air quality, superior sound insulation, and unparalleled thermal comfort, bringing even higher levels of health and sustainability to Plant Prefab’s growing portfolio of innovative LivingHomes.
Glenn says the biggest challenge so far has been accommodating the mechanical system using an efficient prefab approach that minimizes the amount of mod/panel crossovers. “With the Plant Building System accommodating the design to prefab was not a significant challenge; we were able to translate Richard’s designs into a simple combination of Plant Panels and Plant Modules,” he says. “Air distribution was collocated and restricted to the minimal number of modules and crossovers to allow for efficient and seamless installation.”
Passive House certified homes use 80% less energy for heating and cooling than conventional buildings and are markedly more healthy and comfortable than traditionally-built homes.
Plant Prefab’s Plant Building System is a hybrid solution combining a new kind of panel with highly specialized modules, driven by advanced engineering. The system delivers far greater design flexibility, transportation efficiency, and time savings than any other method of prefabricated construction.

This prefabricated passive house is the brainchild of Plant Prefab and Richard Pedranti Architect. Courtesy of Plant Prefab
Glenn says he’s pleased with the efficiencies of the mechanical design in this project, too. “We were not familiar with the Minotair and Sanden equipment and how efficient the mechanical design can be, and also how small it can be based on the combined efficiencies of the airtight construction, airtight doors and windows, and high insulation values,” he says.
Pedranti, who’s been designing and building passive houses for more than a decade, says Plant Prefab’s RPA LivingHome designs offer the most complete Passive House products he’s ever seen on the market. “By using the Plant Building System—Plant’s comprehensive and flexible off-site building platform—we were able to design custom, high-performance homes with Passive House-level envelopes and sustainable finishes.”

Outside RPA LivingHome 1, a design collaboration between Plant Prefab and Richard Pedranti Architect. Courtesy of Plant Prefab
The homes range in size from three to four bedrooms. RPA LivingHomes 1 and 2 feature pitched roofs—optimized for photovoltaic panels—that create cozy living spaces, and all of the RPA LivingHomes offer open-plan living areas with large, expressive windows. RPA LivingHome 3 is distinctly Californian in design, inspired by mid-century case study homes.
To meet the rigorous Passive House standard, all RPA LivingHomes feature airtight construction, highly efficient mechanical systems, a dedicated fresh air system, a heat recovery ventilator (HRV) system, ultra high-performance water heaters, high insulation and high-performance windows and doors. In addition to their Passive House qualifications, the RPA LivingHomes—like all LivingHomes—are designed to meet net zero energy standards, shipping complete with best-in-class smart home technology and energy monitoring.




