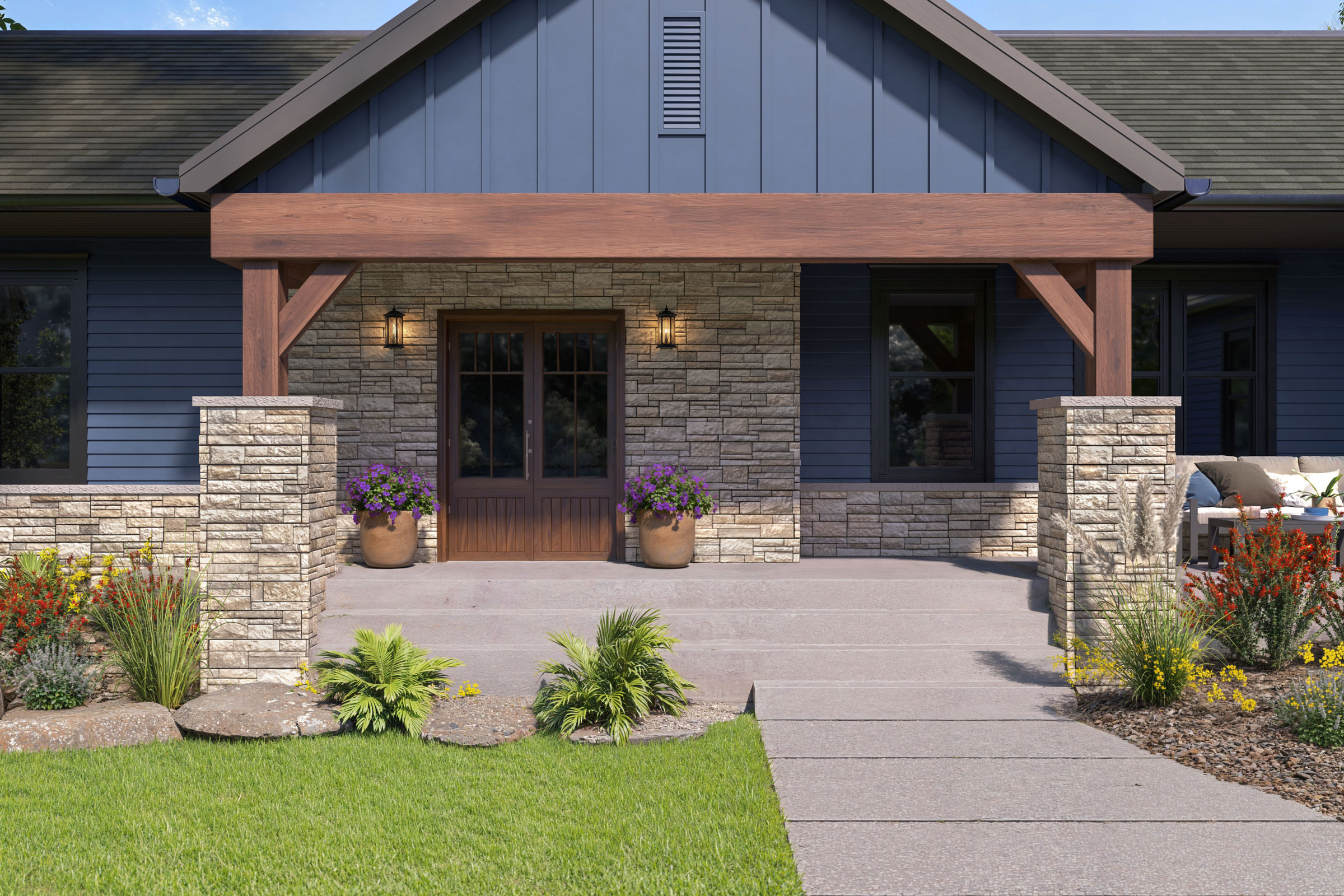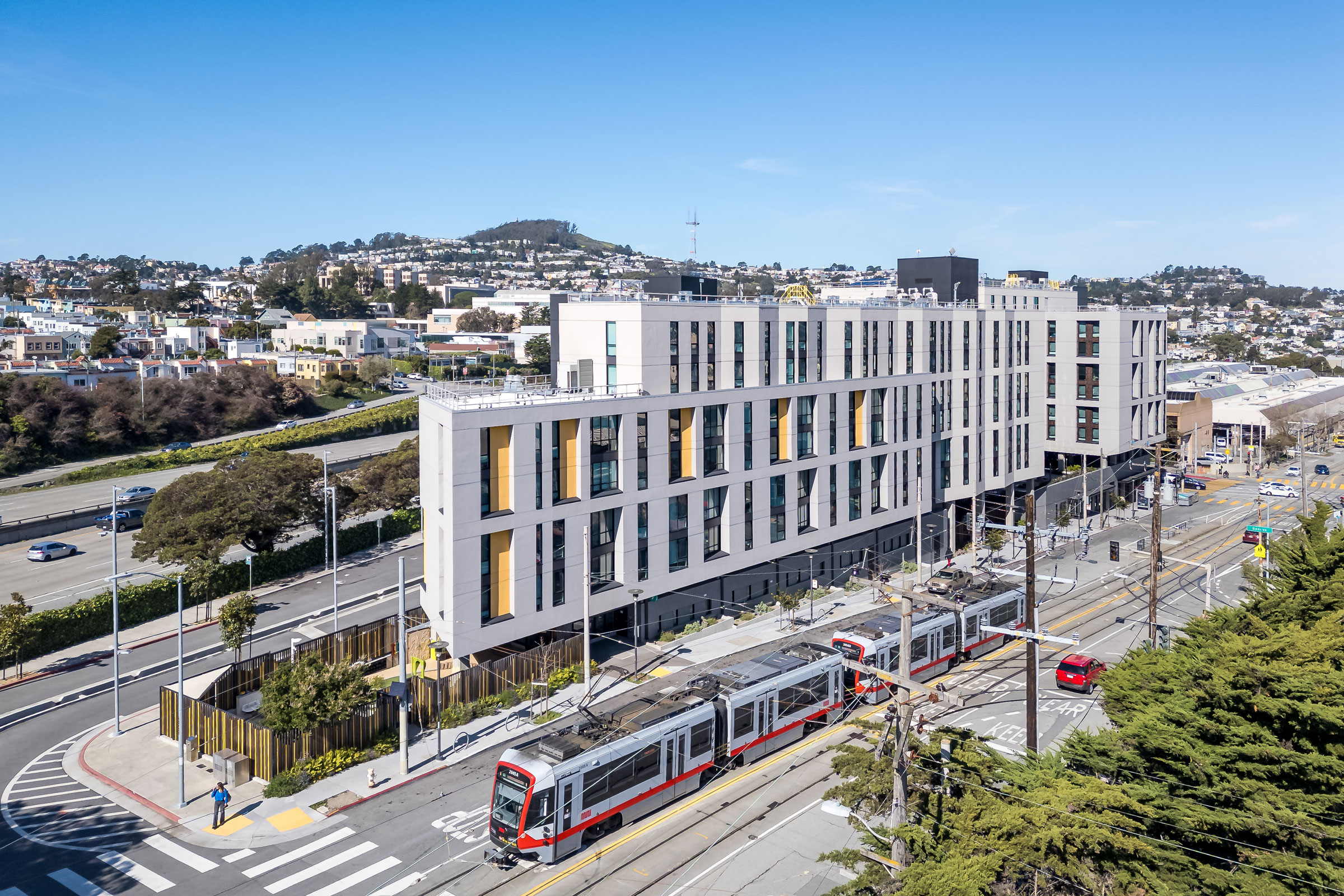Story at a glance:
- Rancho Los Amigos Recuperative Care Campus provides help to those who’ve experienced physical trauma with therapeutic care and permanent supportive housing.
- The stand-alone campus consists of a Recuperative Care Center building and five residential treatment program buildings that treat and houses 130 clients.
- The design is conceived as a series of semi-private connected healing gardens.
Rancho Los Amigos Recuperative Care Campus, a stand-alone campus within the much larger context of the Rancho Los Amigos Historic Campus in Los Angeles County, sets the standard for rehabilitation care and is the first campus of its kind to be integrally designed around landscape.
The program consists of a central clinic-like Recuperative Care Center (RCC) building and five Residential Treatment Program (RTP) buildings to help individuals who have experienced physical trauma to heal and move forward through therapeutic care and permanent supportive housing.
Rancho Los Amigos, which means “Friends Ranch” in Spanish, takes its inspiration from its own rich history as a working farm. This rich history still informs the Rancho Los Amigos National Rehabilitation Center’s culture of delivering medical rehabilitation services. The landscape design, as well as the architecture, amplifies the already strong sense of community and the deep reliance and connection with nature as a
healing tool.

Photo by Ric Berryman
Conceptually, the GGA+ team referenced a farming village as a site planning prototype appropriate to the history and culture of the campus. Respecting the rich context of existing mature trees at the site, the proposed plan created an informal and organic organization of the buildings and associated outdoor spaces.
Conceived as a series of connected semi-private healing gardens, the landscape and site development became central to the project design. The 6.8-acre project site is a serene, parklike setting and is hard at work as a habitat restoration with a pollinator garden plant palette and other California-native and drought tolerant landscaping.
A series of outdoor spaces for intimate social interaction and light activities like gardening and grilling can be found within these pollinator gardens. Existing large tree specimens were preserved onsite, with training in tree trimming, care, and maintenance central to this restorative landscape and woven into the residents’ daily routine. Minimal irrigated grass lawn areas, concrete sidewalks, and connective decomposed granite pathways provide a coherent, organic framework for the restorative habitat to flourish.
New site lighting and public art works further enhanced the landscape. Paved areas for staff and facility parking utilized cool-coated asphalt to reduce heat island effect. Targeted water infrastructure included a gray water irrigation system.
To support this outdoor healing environment, new site infrastructure included the installation of all new underground site utilities, including water, gas, sewer, and a new stormwater retention and filtration system. Other sustainability building measures included onsite renewable energy production through use of photovoltaic panels, advanced, low-E, high efficiency VRF mechanical systems, and advanced building-level energy metering.

Photo by Ric Berryman
Though the project has been LEED Gold-certified, the new campus contains a number of elements and environmental qualities not found on the LEED checklist. The primary focus of the project was removing the institutional feeling of facilities generally developed within a health care context and replacing it with a residential environment that promotes healing and housing stabilization.
The environmental quality of the Rancho Los Amigos campus is further enhanced through highly accessible, inclusionary design considerations for those learning to live and thrive with their new physical ability challenges.
Interior finishes focused on maintenance and durability while maintaining a level of residential comfort through color, texture, and rhythm. Furniture and fixtures were carefully chosen for performance and safety for client and staff equally. Internal layouts of buildings were developed to encourage social interaction, security, and visibility.

Photo by Ric Berryman
The buildings are structurally traditional, constructed of both site-built wood framing and offsite-built wall panels, lightweight concrete flooring, with fully insulated, energy efficient siding, glass and glazing, asphalt shingle that emulate a residential typology used at sloped roof and use reflective roofing PVC for flat roof, and other complementary low maintenance building materials.
Project Credits
Project: Rancho Los Amigos Recuperative Care Campus
Location: Downey, CA
Architect: GGA+
Client: County of Los Angeles Department of Public Works
Size: 22,000 square feet
Status: Completed 2021
Sustainability: LEED Gold
Ali Barar and Matt Moreseth contributed to this article.




