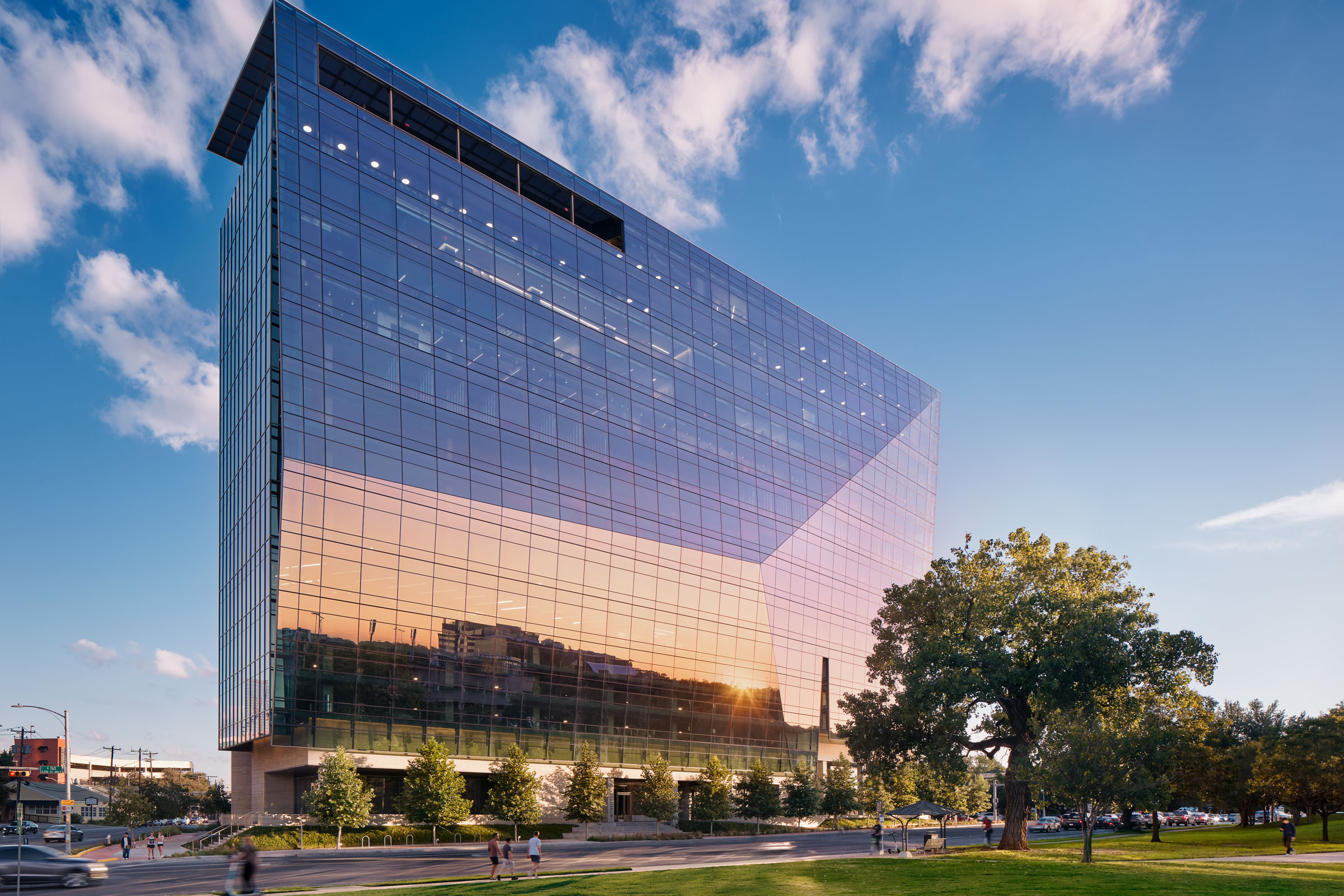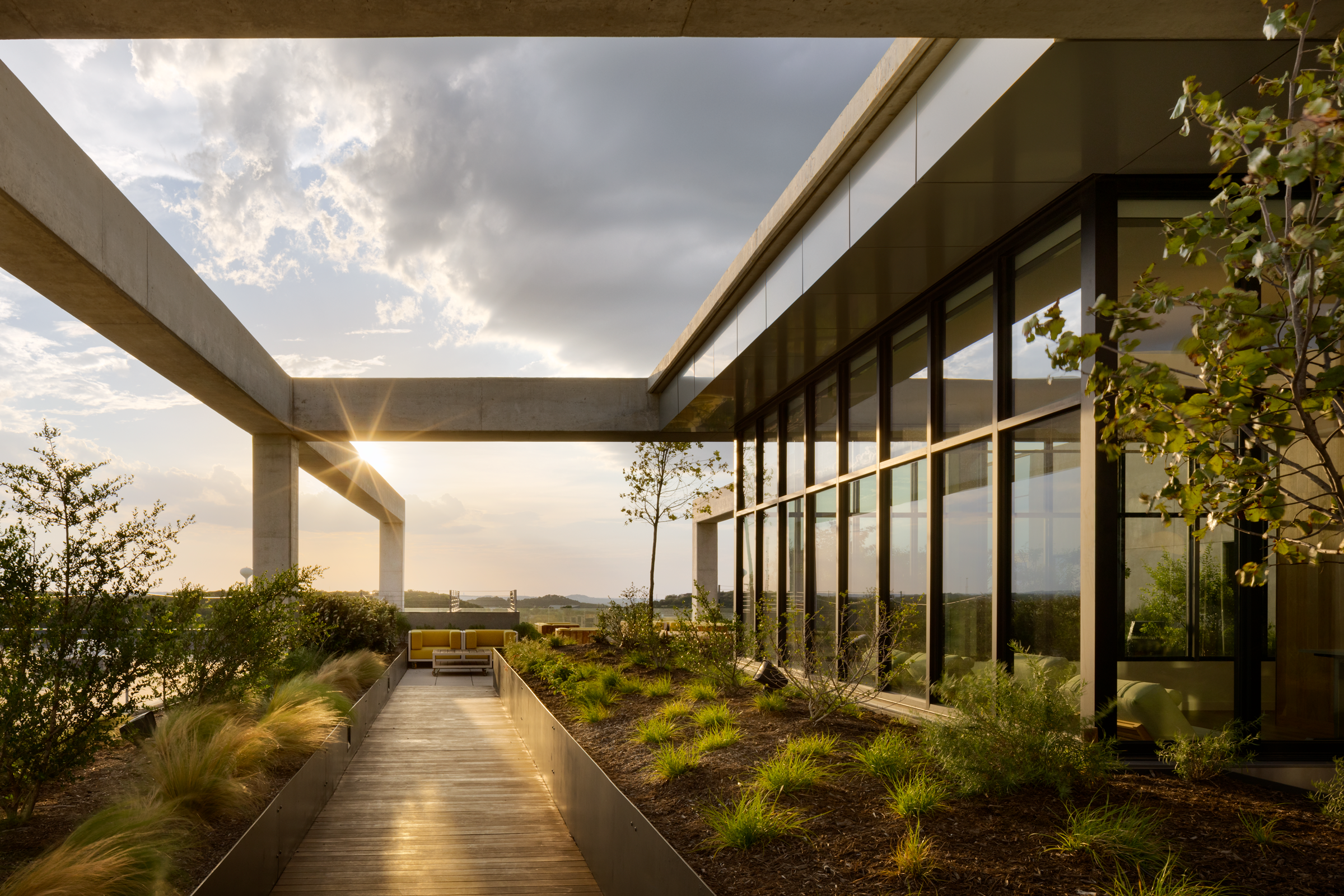Story at a glance:
- RiverSouth in Austin is a LEED Gold project that connects Austin’s downtown business district with South Austin.
- Designing a flood-preventing wall ensured resiliency, maximized the underground parking garage, and added 40,000 square feet of office space.
- The building’s automation system effectively controls air quality, heating, ventilation, air conditioning systems, lighting, and security.
Austin’s RiverSouth building stands tall as a gleaming Class AA office tower, offering breathtaking views of the city’s bucolic hilly terrain. More than just a striking architectural structure, this 15-story building helps solidify the Texas capital’s position as one of the nation’s most environmentally friendly cities.
Within the 118-acre South Central Waterfront District, RiverSouth also plays a crucial role in the major redevelopment project connecting Austin’s downtown business district with South Austin. Surrounded by the picturesque Butler Metro Park and Lady Bird Lake, the building offers occupants stunning views that provide a sense of tranquility amid the vibrant urban setting.
An Environmentally Responsible Building

RiverSouth in Austin features a green roof that both helps to keep the building cool and gives people a place to escape. Photo by Casey Dunn
The development results from a joint venture between Stream Realty Partners and QuadReal Property Group, and it proudly stands as the flagship project within the Waterfront District. The ground floor is home to various retail establishments featuring attractive outdoor seating areas adorned with heat-reducing vegetation and canopies, creating an inviting and sustainable environment for visitors and occupants alike.
Encompassing an impressive 327,500 square feet, the building proudly meets the rigorous criteria set by Austin Energy’s Green Building Commercial Rating System. As the first program of its kind, the rating system, developed in 1991, evaluates and recognizes buildings that prioritize environmental responsibility.
In addition, RiverSouth has achieved the prestigious LEED Gold certification, a testament to its exceptional performance in energy efficiency, water conservation, indoor environmental quality, and sustainable site development.
A Collaborative Approach to Problem-Solving

Inside RiverSouth in Austin, designed by the Beck Group. Photo by Casey Dunn
To achieve the project’s ambitious environmental and sustainability goals, the design team employed a collaborative problem-solving approach inspired by Toyota’s A3 process. This method, developed by Toyota in the 1940s, guided the team in identifying and analyzing key project elements and offering innovative design strategies.
One remarkable example of the design team’s problem-solving ingenuity lies in their analysis of the diaphragm wall. Serving as an underground concrete wall that acts as a retention system and permanent foundation walls, the diaphragm wall presented a unique challenge.
However, by designing a flood-preventing wall, RiverSouth ensured resiliency, maximized the underground parking garage, and added 40,000 square feet of office space. This creative solution increased the building’s floor-area ratio, enhanced the facade’s appeal, and improved leasing efficiencies.
The problem-solving approach also influenced the window mullion spacing. The building’s facade incorporates high-performance glass, creating an aesthetically pleasing curtain wall layout that provides unobstructed city views while maintaining energy efficiency.
Achieving a SmartScore Platinum Rating

Interior of RiverSouth building in Austin. Photo by Casey Dunn
Moreover, RiverSouth has achieved the prestigious SmartScore Platinum certification. This distinction further highlights RiverSouth’s advanced smart-building technology and unwavering commitment to optimizing energy efficiency, occupant comfort, and operational performance.
The building uses cutting-edge sensors connected to its automation system, effectively controlling air quality, heating, ventilation, air conditioning systems, lighting, and security.
Data collection from these systems is analyzed using artificial intelligence to predict and maintain the building’s energy efficiency and to improve performance.
With its advanced technology and commitment to sustainability, RiverSouth has earned the title of Austin’s “smartest building” while setting new standards for high-rise safety.
“RiverSouth features technology to tailor the user experience for each occupant,” says Brian Miller, chief design officer at The Beck Group, the project’s architect and general contractor. “The focus was to thoughtfully impact human health, wellness, and comfort into the design to increase occupant satisfaction and reduce environmental impact.”
A Model for Today’s Commercial Buildings

RiverSouth in Austin connects the downtown business district with South Austin and offers incredible views. Photo by Casey Dunn
RiverSouth’s distinctive smart-building features have achieved accolades for its innovations in designing and constructing one of Austin’s most environmentally sustainable commercial buildings. It represents a new model for building technology and practices to create a more energy-efficient and safer future for our cities.



