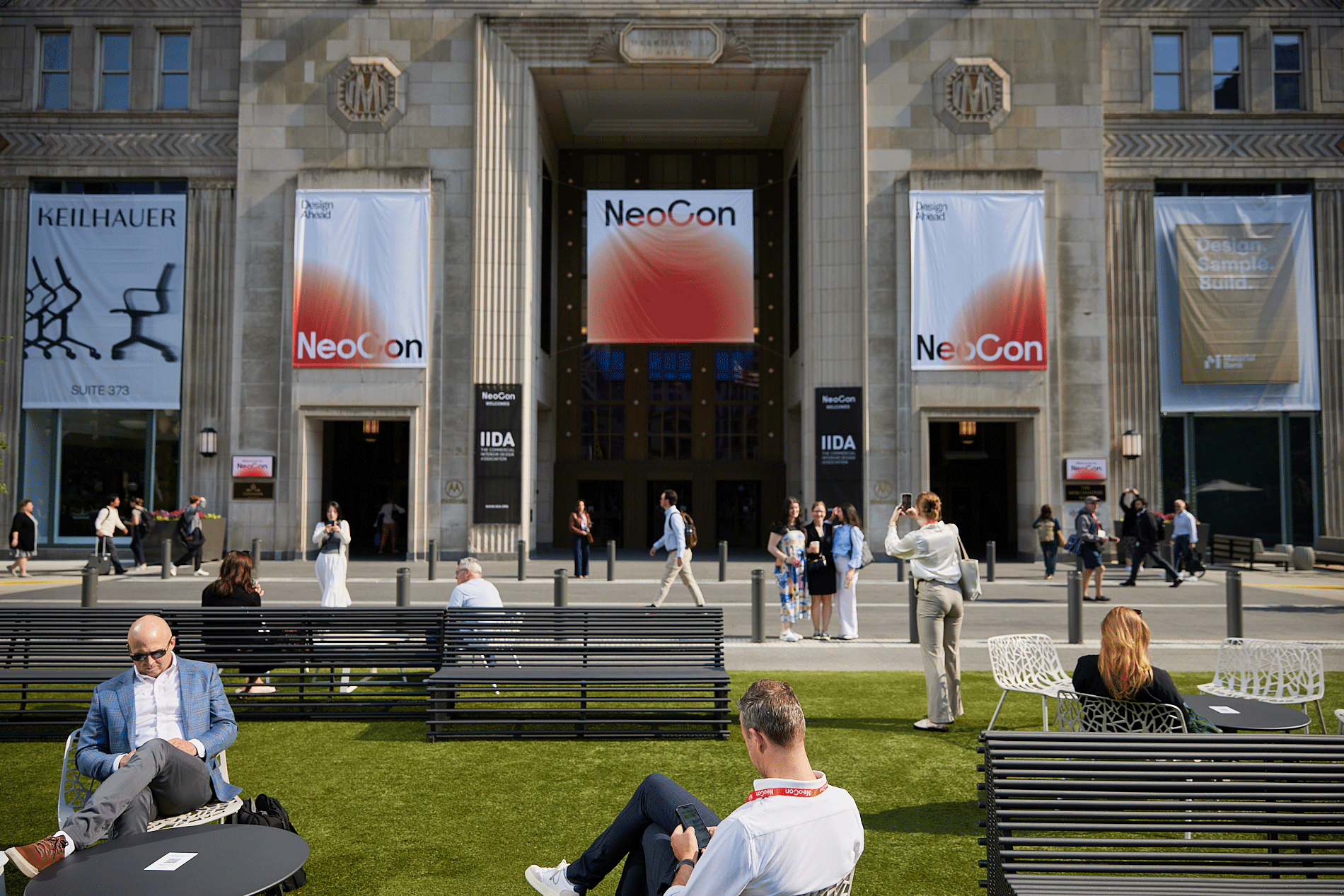Story at a glance:
- The the 2019 class of the University of Kansas Department of Architecture got to put their knowledge to the test building two houses.
- The projects include metal roofs that cascade down the exterior give the appearance that the houses have been dipped in silver.
- Instead of ductwork, mini-splits were implemented for the heating and air-conditioning systems both for aesthetics and to help control the amount of refrigerant used.
Dan Rockhill and Studio 804 recently transformed a patch of land on Oak Hill Avenue in Lawrence, Kansas into the perfect plot for a pair of stylish, comfortable homes.
The houses at 1501 and 1503 Oak Hill Avenue are largely the product of the 2019 class of the University of Kansas Department of Architecture, but the students’ ideas are refined and guided by Professor Rockhill of Rockhill and Associates. Springing from the corner lot of Oak Hill Avenue, the twin houses boast sustainable elements like metal sloped roofs and floor-to-ceiling windows. The sleek homes shine as the crown jewel of a year’s worth of Studio 804’s hard work and collaborative design.
Rockhill has been at the helm of the evolving collective known as Studio 804 for nearly 25 years, and he’s been teaching for 40.
“I was first teaching a design studio called Architecture 804. It’s students’ very last studio experience before they go out into the working world,” Rockhill says.
He says that when he got students involved with a project for his firm, renovating a schoolhouse just by chance, he saw a powerful enthusiasm for design and building that wasn’t coming out of students’ typical design studio experiences.
“So I went to the city of Lawrence and said, ‘I have some eager builders, and you have an affordable housing initiative. Why don’t we get together?’”

Photo by Corey Gaffer Photography
All of the students’ abilities are put to the test in Studio 804. They design and construct the projects from start to finish, making hundreds of decisions every week.
The Oak Hill houses also prove that these budding architects are doing more than building their portfolios—they’re building structures that are sustainable and affordable for Lawrence residents. Constructing two separate dwellings on the land works for both of these goals.
“Studio 804 prefers to set examples of how the public can address those issues. We created a subdivision on that site that basically divides what had been one large parcel into two,” Rockhill says. “You have the advantage of the streets, roads, electricity, and sewers already being in place, so it’s in the city’s best interest to promote increased density in these areas. It’s been a topic in our planning department here for the last several years, and we’re in a good position to be able to demonstrate these things.”

Photo by Corey Gaffer Photography
The extensive decks that run alongside each of the houses are a gorgeous and eco-friendly feature. The buildings are surrounded by the deck on three sides. One elongated side is for easier access to the front and back of the buildings by foot, while the other sides are more traditional deck settings, where you can relax and watch the sun set. Sassafras wood sourced from Tennessee—only two states away—was used to complete the decks.
“The wood deck becomes the wood interior wall. It’s simple and not overwrought in any way, and we work hard to try to keep that aesthetic,” says Rockhill.

Photo by Corey Gaffer Photography
Metal roofs that cascade down the exterior give the appearance that the houses have been dipped in silver. Each roof is sloped, a design choice made for better assimilation to the site’s natural environment. The metal used is also 100% recyclable.
Rockhill says, “If you get tired of your siding, you take it to the scrapyard and not the dump, and they melt it down.” The material contributes to sustainability in another way: helping to control internal temperatures. “The houses themselves are ‘super insulated.’ We exceed our thermal energy code by at least 25 to 30%,” he says. “All of the outside walls are heavily insulated. We have very hot summers here, but we never exceeded $30 for either house in the electric bill.”

Photo by Corey Gaffer Photography
Special care was taken to make sure that the houses were sustainable from the inside out. The kitchen appliances come from the German company Blomberg, and they all meet the standards of the Energy Star rating system. To reduce the consumption of water, the team installed WaterSense–rated faucets in the kitchen and bathroom.
Instead of installing ductwork that clutters the visual field, mini-splits were implemented for the heating and air-conditioning systems and they also help control the amount of refrigerant used.
Rockhill says, “This stuff works, and I’d like to demonstrate to the public that you can achieve these things. You might have to demand it of your builder to work hard to try and meet these goals, but I do think it’s achievable—and increasingly becoming more affordable.”

Photo by Corey Gaffer Photography
The extensive windows that cover one side of each house do more than just pack a visual punch. Big windows capture a ton of sun, lowering electricity costs, too.
The sunlight makes the interior appear more spacious, which is a plus for homes that are 600 and 950 square feet, respectively.
The glass is also totally recyclable. In fact, its use in the Oak Hill houses speaks to its recyclability, versatility, and affordability.
“That glass had been dedicated for a use prior to landing on Oak Hill Avenue. It was part of a project in Kansas City, but then the contractor was left with all this glass,” Rockhill says. “We bought that glass for a song compared to what it cost initially—so there’s also a savings there for us.”
Oak Hill Avenue Houses

Drawing courtesy of Studio 804




