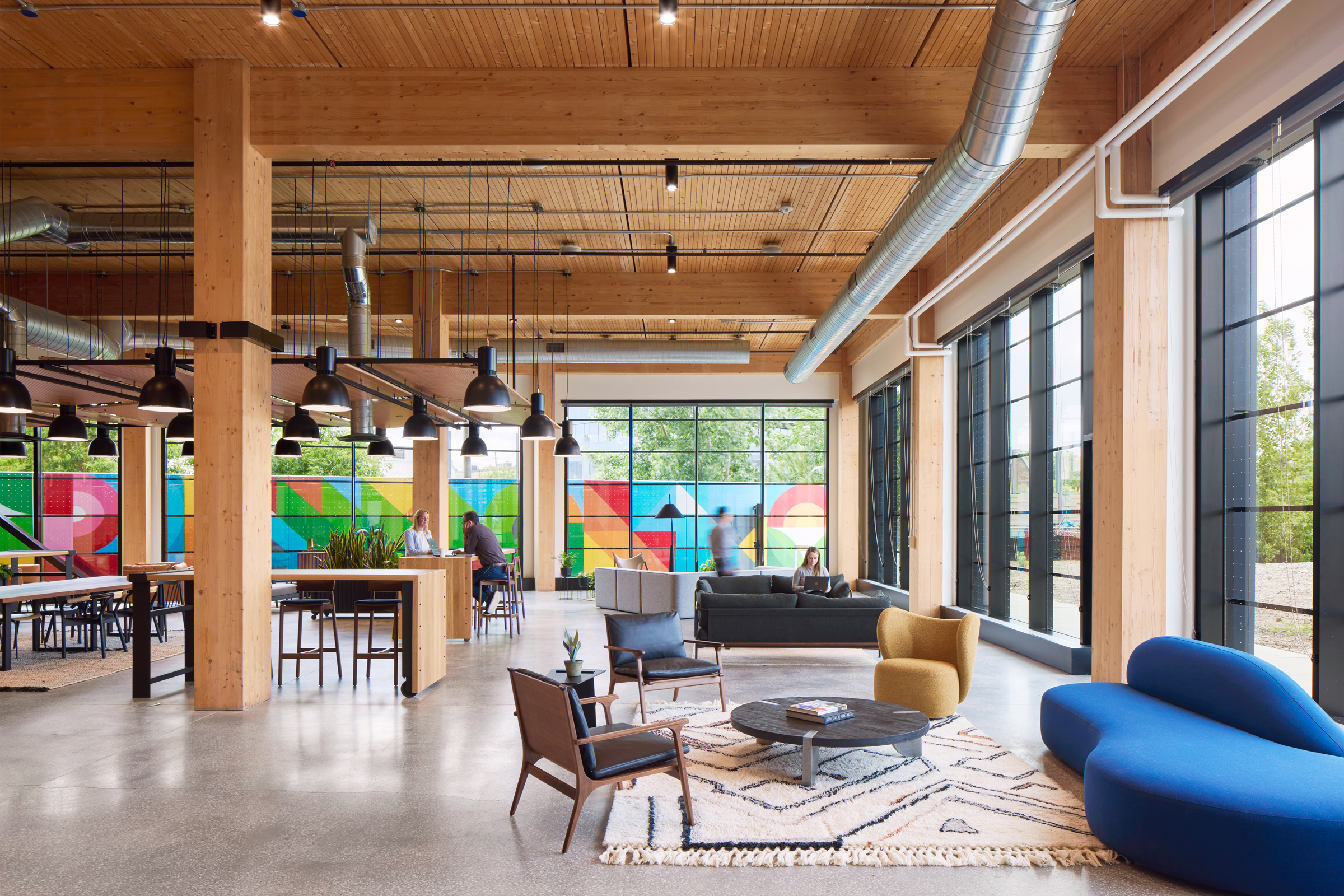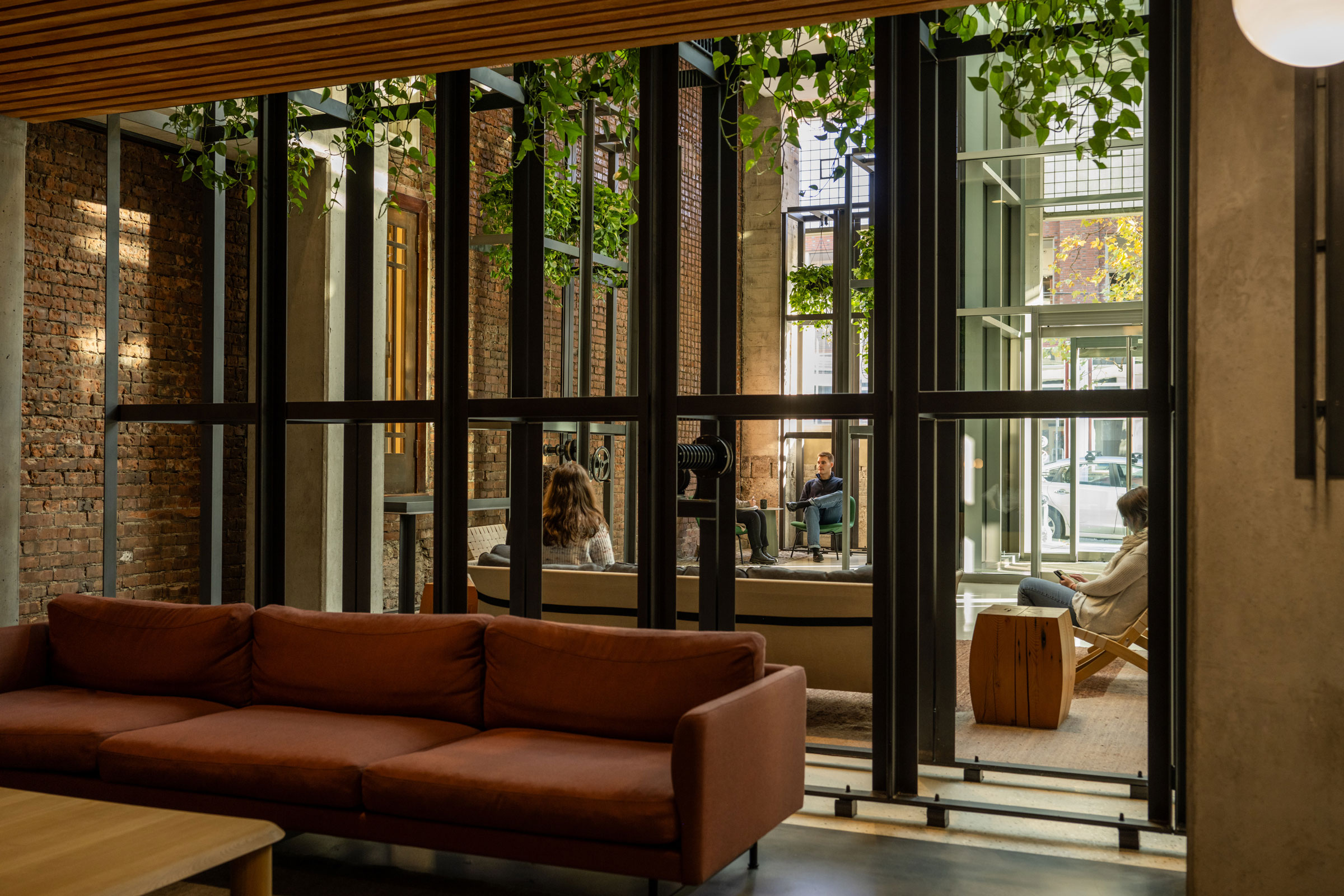Story at a glance:
- The Railyard is a community park in Rogers, Arkansas, created and designed by Ross Barney Architects.
- The project repurposes a railroad that dates back to 1881 and is located next to Rogers’ historical district.
- Railyard combines business and community aspects for a five-acre revitalized city center.
The town of Rogers was first created as a stop on the Frisco Railroad in 1881. Now, next to the Arkansas town’s historical district, you’ll find a colorful park and community space in place of the railroad—the Ross Barney Architects–designed Railyard.
Dating back to the 19th century, the old Rogers railroad connected 15 square blocks surrounding the tracks. Those 15 blocks were the original foundation for Rogers. While the area has long served the people of Rogers, with buildings dating back to 1885, RBA has designed and repurposed the area to become a modern-day community square.

Ross Barney Architects designed the Railyard using lots of color. Photo by Kate Joyce Studios
“The Railyard park is situated on the eastern boundary of Rogers’ historic downtown district and has the potential to make downtown Rogers a regional destination connecting business and recreation,” says Carol Ross Barney, founder and design principal of Ross Barney Architects.
RBA worked with the Rogers community when planning the town’s new square.
“Rogers has been defined by the St. Louis and San Francisco Railroad (Frisco), a still active freight line that runs through the heart of downtown. The challenge presented in the design of the new park was to formalize the spaces surrounding the tracks as a community gathering place,” Ross Barney says.
“The project began with a meaningful community outreach effort, which helped build a sense of ownership and pride from city staff and residents. Through both physical and digital methods, over 1,000 people participated in a series of charrettes, workshops, focus groups, surveys, and an open house. This multi-faceted approach reached the community for their input that helped define the park’s desired outcomes. This shared vision resulted in five priorities; the park should be: inviting, memorable, challenging, beautiful, and authentic.”

The Railyard in Rogers, Arkansas. Photo by Kate Joyce Studios
Ross Barney says the park contains a series of landscape and architectural sustainable construction systems, including the reuse of a former auto mechanic’s garage, prefabricated shipping containers used for the water park and playground facilities, custom-designed water towers with integrated water features, permeable paved plazas, wood decking, a salvaged shipping crane, and steel tracks with movable plaza furniture.

The Railyard park offers up plenty of room to bike or just sit back and enjoy the sun. Photo by Kate Joyce Studios
“The design creates a series of plazas that transform throughout the day, week, month, and year. These densely vegetated and programmed spaces help create unique experiences throughout the park including active recreation, communal and contemplative,” she says. “We hope the park will be a gathering place for generations.”




