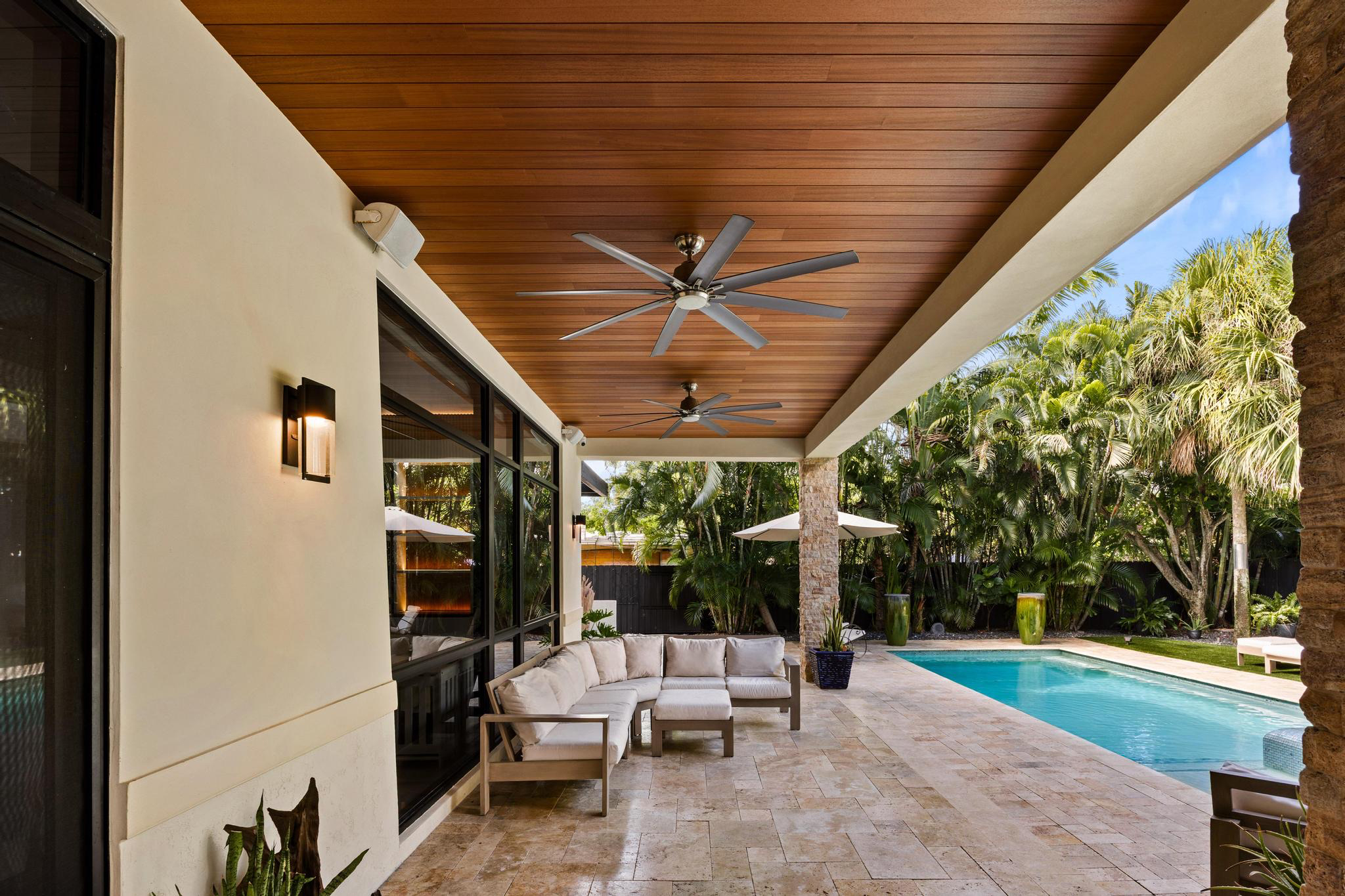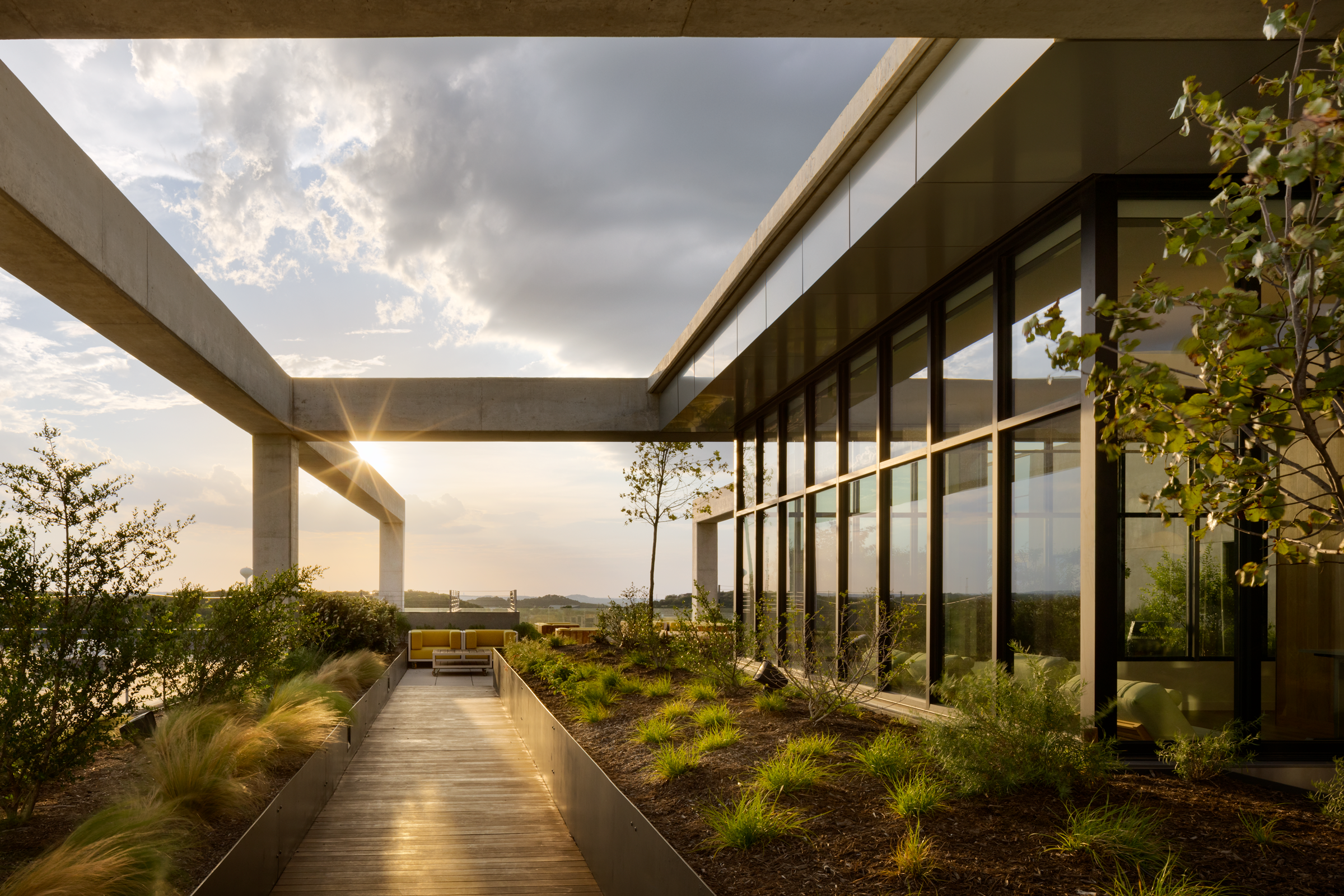Story at a glance:
- An impressive music venue in Chicago was once a storage and distribution site for bulk Morton Salt.
- The venue opened its doors in 2022 and continues to expand with onsite retail, food trucks, and more.
- Blue Star Properties, HBRA Architects, and 16 on Center collaborated to bring the venue to life.
The Salt Shed in Chicago is a music venue like few others. For starters, it’s quite large for such a spot in the heart of a city; the 100,000-square-foot multi-venue site features a 5,000-capacity “fairgrounds” outdoor concert space on the Chicago River with skyline views, as well as the adjoining “shed,” a 3,600-capacity indoor performance hall in the historic Morton Salt building. Its programming is diverse—everything from four nights of Run the Jewels to a sold-out run of Japanese Breakfast to Iggy Pop, Third Eye Blind, and even classical music. You’ll also find family-friendly programming, private event spaces, onsite retail, food trucks, six permanent bars inside, and more. But what’s most special about The Salt Shed is the space itself. It could have just as easily been demolished.
The Salt Shed is highly visible in this part of Chicago; you can see its iconic roof from the highway, and it has long been known and loved by the community. It’s a rare example of such preservation on grand display.
“Chicago’s industrial past, as expressed in architecture, is vanishing. To preserve this by giving new life to these buildings and districts is a great joy,” says Aric Lasher, former principal architect and director of design at HBRA Architects, and the architect on the project. “The rooftop sign is a familiar landmark to Chicagoans. Preserving it was like saving a significant part of Chicago’s built history.”
The History of The Salt Shed

Hospitality group 16 on Center stepped in in late 2019 to plan the Salt Shed renovation. Together with developer Blue Star Properties, alongside the owners of the property R2 and Sky Deck, they collaborated to transform the Morton Salt building into what it is today. Photo by Sandra Steinbrecher
The brick-clad Morton Salt Company Warehouse Complex was built between 1929 and 1930 to store, package, and distribute bulk salt brought to the site via the Chicago River, according to a City of Chicago Landmark Designation report.
The project was originally the work of Graham, Anderson, Probst & White—a successor to D.H. Burnham & Co, known for the World’s Columbian Exposition, the beloved Marshall Field’s building in Chicago, and Union Station in Washington, D.C.
Both the building’s structural integrity and its incredible history helped to make it one worth saving, according to the Landmark Designation report. The overall form and masonry exteriors dating back to 1930 remain, along with the open docks that are surrounded by music fans on any given day today. Fenestration in the packaging buildings are largely intact, as well as the complex’s iconic roofline with distinctive parapets, roof monitors, and conveyor structures.

The “fairgrounds” outside at The Salt Shed include the original overall form and masonry exteriors dating back to 1930, along with the open docks that are surrounded by music fans on any given day today. Photo by Elizabeth De La Piedra
The report called it an “excellent example of a truss-roof ‘production shed’-style storage building, once a common building type in Chicago, and significant in Chicago’s industrial history.” It continues: “The complex is an excellent example of small-scale industrial architecture executed in a modern industrial style with Prairie-style influences.”
The building’s primary elevations are clad in multi-hued red-face brick with plain Bedford limestone trim—an example of utilitarian design with strong vertical and horizontal lines inspired by the Prairie School, the late 19th- and early 20th-century architectural style common in the Midwest and exemplified by projects like Frank Lloyd Wright’s Robie House.
The complex was sold in 2009 to the fertilizer and salt conglomerate K & S Group, who closed Morton Salt’s Elston Avenue Complex in 2015.
The Salt Shed Today

The historic Morton Salt factory was transformed to include a 3,600-capacity indoor performance hall. Photo by Nick Langlois
When the Morton Salt factory closed in 2015, hospitality group 16 on Center (also known for its work in restoring and running music venues like Thalia Hall and the Promontory in Chicago) stepped in in late 2019 to plan the renovation. Together with local developer Blue Star Properties, alongside the owners of the property R2 and Sky Deck, they collaborated to transform the Morton Salt building into what it is today. Blue Star brought in Lasher from HBRA for architecture, while Blue Star did the interior design. The Salt Shed opened its gates to music fans in 2022.
Redesigning the project to be the success it is today was no easy feat. “A performance venue is complex, and fitting it into a fixed envelope is challenging,” Lasher says.
The architecture team chose an asymmetrical box layout as a result and designed so the boxes would access the outdoor space as well. “Flexibility was important. We worked with Craig Golden at Blue Star and a theater consultant we’ve worked with on many projects. The client had much experience and many innovative ideas, so that contributed to an amazing outcome.”
The Details

Workers restore the historic Morton Salt Shed roof sign. Photo by Sandra Steinbrecher
Golden, founder of Blue Star Properties and cofounder of 16” On Center, says the team took great pride in preserving as many elements as possible for The Salt Shed—from not painting over graffiti on the outside of the building to restoring the roof with significant help from Kingspan. You’ll see old, heavy metal doors throughout the building, and Golden even envisions a future for the old boiler room in the back of the building. He hopes one day an outside bar will come in and set up shop there. “We want to keep a sense of space,” he says of the adaptive reuse project. “And we want the activity. People will come in here for many things.”
When you arrive at The Salt Shed an original truss welcomes you into the fairgrounds. You’ll see old I-beams transformed into benches outside, and many of the trusses were left to naturally rust.
Going to The Salt Shed is a much different experience than seeing a show at many big venues all over the country. “We toured the newer ones, which are wonderful, but they’re basically big black boxes because that’s the most efficient, cheapest thing to put seating in,” Golden says. “That’s all very generic.”
The most sustainable building is one that doesn’t get torn down.
Newer venues often have more stadium-like seating, but The Salt Shed team wanted a flat floor. Now they can host parties and set up cocktail tables when there’s not a concert, for example. “We love the flexibility.”
Golden points to how they could have painted everything inside the venue to make it “bright and cheery,” but the team really wanted to keep it as original as possible. “We could renovate it to the nines, or we could leave it. Again, it’s about keeping that whole sense of a place,” he says.
That is part of what Lasher loves most about the project, too. “The most sustainable building is one that doesn’t get torn down, and old buildings embody the culture and history of a specific place,” he says.

Much of the ductwork and original columns were left exposed inside The Salt Shed. Photo by Sandra Steinbrecher
Inside the venue, Upstaging did all of the lighting and Chicago’s Dock 6 custom-made wood bars. You’ll see exposed fabric DuctSox and the original columns. Fabric architectural panels help to control the sound. “We wanted it to be the best sounding room we could produce inside of an old salt shed,” Golden says.
Artist and crew spaces inside The Salt Shed get the VIP treatment—full bathrooms with showers, onsite laundry, and spaces that remind you more of hotel lobbies and guest rooms than green rooms, complete with seating by Ligne Roset, vibrant colors, and full kitchens. It’s in stark, but beautiful juxtaposition to the industrial feel just beyond those behind-the-scenes doors. “We try to take our notion of hospitality and bring it here. Not only is this a quirky spot, but it gives you that sense of being somewhere important,” Golden says.
Because Blue Star is the developer, general contractor, interior designer, and also operates the venue themselves, they’ve been able to bring most of their dreams for the project to life. “I love the mashup of old and new, and I also love the eclectic nature of it,” Golden says.
The Future of The Salt Shed

The entire Salt Shed project comprises approximately 100,000 square feet—35,000 in the Shed and 65,000 in the packing house and garage. Photo by Josh Druding
While the most major construction began in 2019, many projects are ongoing. A new catering kitchen is going in on the first floor, and a new VIP deck and pedestrian bridge—a nod to the original conveyor belt—was just completed. Work is also being done on the second and third floors for future tenants and private parties. In one space you can see where the old conveyor belt would have been that carried the salt across the original wood floor.

Work on many projects is ongoing inside the massive Salt Shed venue. Photo by Sandra Steinbrecher
Next door but still part of the complex, a Goose Island brewery is going up inside the Salt Shed’s former maintenance garage on the riverfront. Golden it says it’s yet another historical building reimagined and adding to the venue’s plentiful entertainment offerings.
While the focus overall will continue to be music, Golden wants the whole community to enjoy The Salt Shed. “Food shows, art shows, anything that engages the community more—that’s who we are,” he says. “That’s what keeps people coming back, too. Post-pandemic we’re all looking for things that are real. And we want to get back to doing what we love and taking care of each other. We are unique in that we have all these things under one roof. We’re just going to let it keep snowballing—in a good way.”
Project Details
Project: The Salt Shed
Location: Chicago
Completion: 2022
Size: 100,000 square feet
Cost: $60 million+
Recent Architect: HBRA Architects
Interior Designer: Blue Star Properties
Stage Lighting: Upstaging
Roof Restoration: Kingspan

Six custom-made permanent bars can be found inside The Salt Shed venue. Photo by Sandra Steinbrecher

Japanese Breakfast plays a sold-out run inside The Salt Shed. Photo by Nick Langlois



