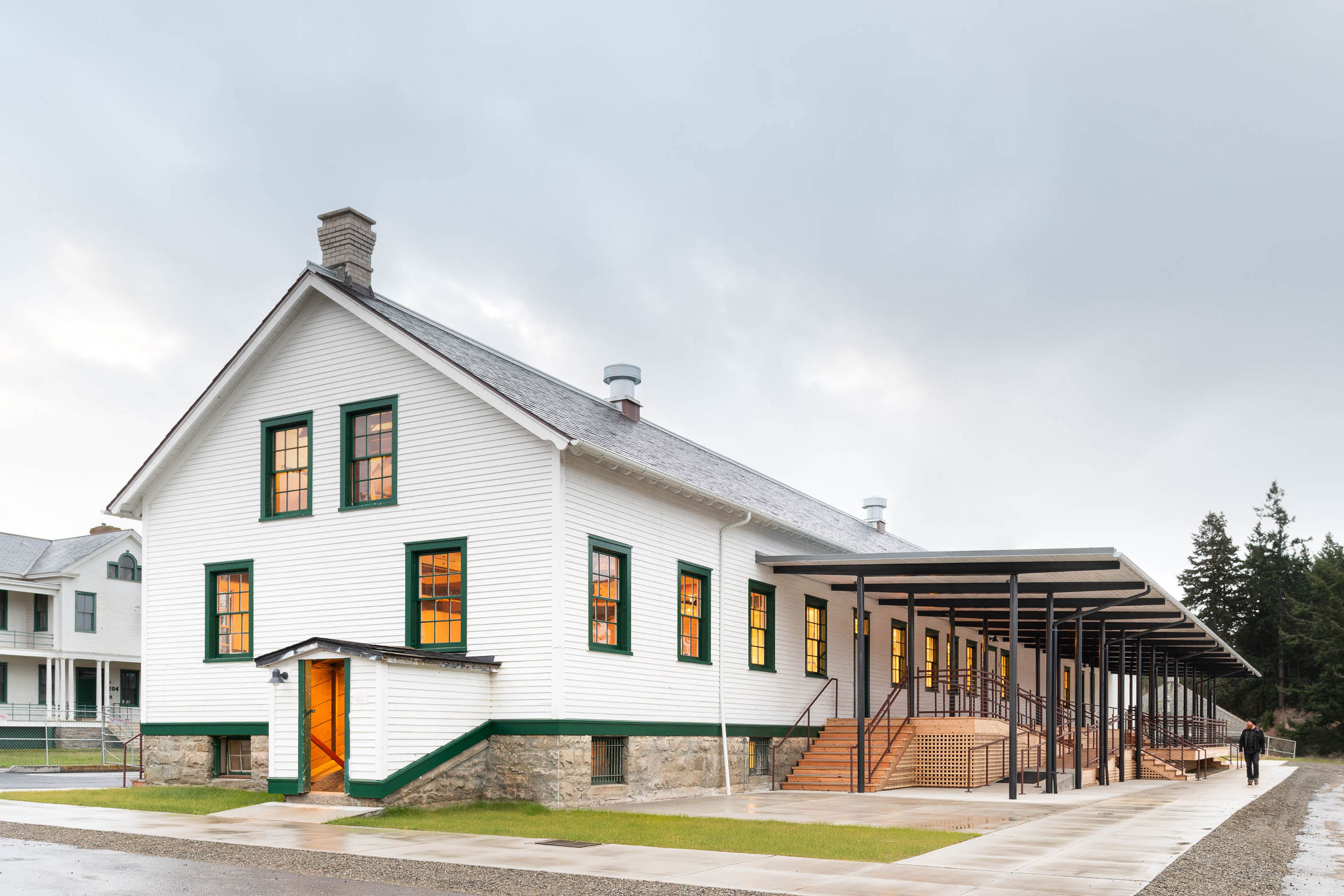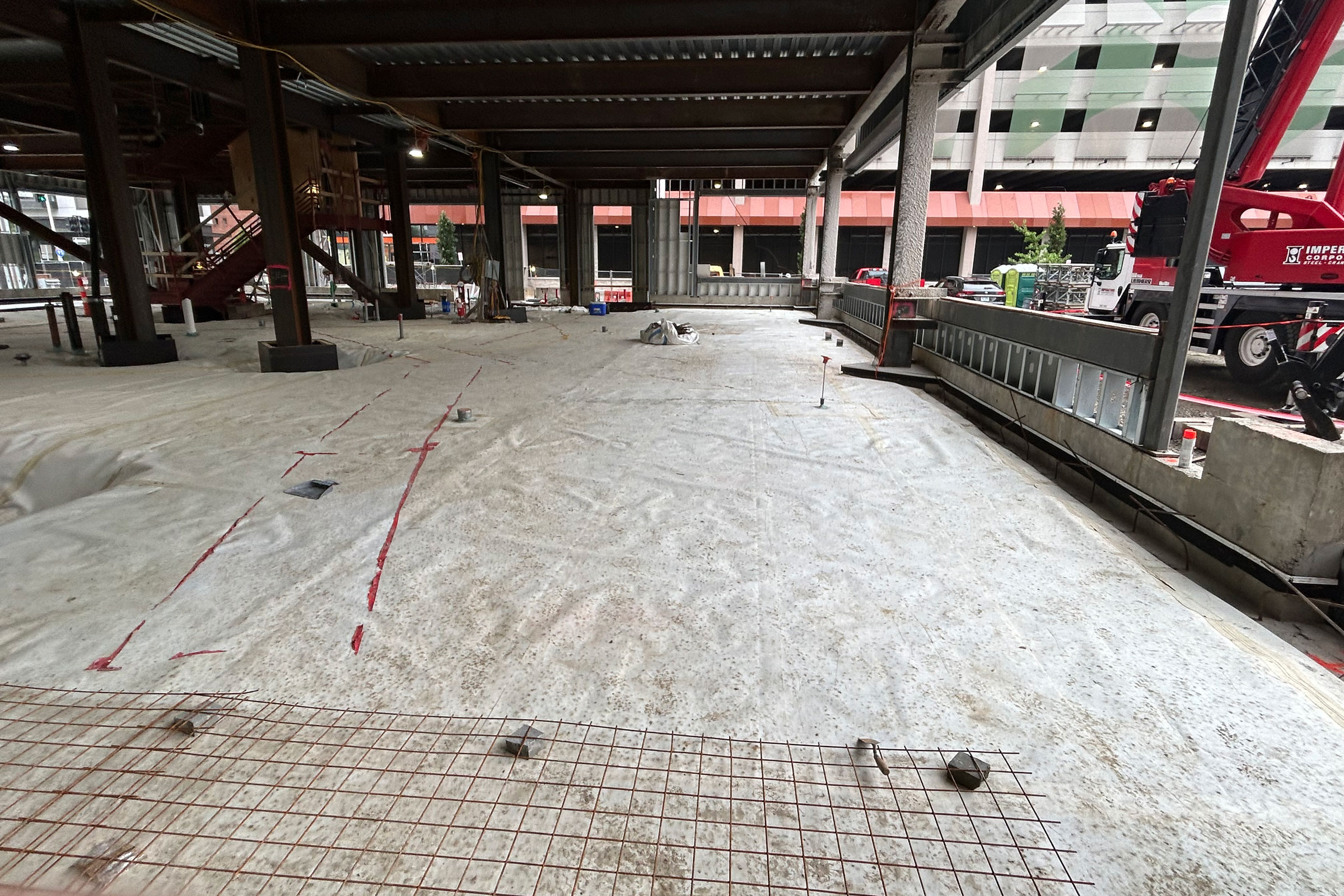Story at a glance:
- Signal Architecture + Design celebrates its 10th anniversary in 2024.
- Founder Mark Johnson focuses his philosophy on people-centric design principles.
- Historic rehabs like the Wenatchee Museum and Fort Worden offer opportunities for sustainable design.
Once completed, a piece of architecture becomes a semi-permanent fixture of the place it’s built in, woven into the community fabric in a way that impacts everyone—not simply those who commissioned it. Thus, unlike the practitioners of other forms of art, architects and designers must consider the needs and desires of the broader community in their work. Many architects consider this to be a key challenge. But for Mark Johnson, founder and principal of Signal Architecture + Research, the community engagement process is an opportunity to continually improve his work.
“I like to think of design like tailoring. Say we’re going to make a suit. Let’s pick out the fabric first,” he says. “What season is this going to be used for? How many times are you going to wear it a year? These are the questions that need to be asked of everyone involved. Starting at the beginning of the beginning and walking that path of understanding the need clearly, then you start to figure out the fit.”
The Seattle-based firm, which will celebrate its 10th anniversary next year, has a diverse client roster and an ethos centered around a human-centered, site-specific design approach. The details of this process can be seen through the lens of two ongoing projects: the Wenatchee Valley Museum and Cultural Center, as well as Fort Worden on Washington’s Olympic Peninsula—both of which include the adaptive reuse of historic structures and require substantial input from the local communities.
“Time has flown by, and we continue to refine our approach to designing with deep curiosity for people first—creating places of meaning beyond the object of architecture,” Johnson says. Johnson recently sat down with gb&d to discuss how these design principles guide his firm’s work, the centrality of sustainability in his design philosophy, and what’s next for Signal.
How would you describe a people-centric design process?
The old way of doing things was, “We’ve designed something already and then we’re going to ask people to come and give us feedback.” But in many cases the developer hasn’t had the chance to ask the community what it wants there, and they haven’t been given the tools to realize that vision. Then expectations aren’t met, and this results in a lot of mistrust.
Getting the community involved in the conversation as early as possible is key. Part of a successful process is to ask: What are the services needed in this neighborhood, and what is missing? If the answer is a grocery store, then the rallying cry is: We’re finally getting a grocery store. Now all of a sudden this whole development has an identity.
These are things the community can help inform. The goal is to find out what the forces are, what context we’re designing within. But the old way has been the curse with community engagement where so many architects are beaten down because they were tasked with designing first in a vacuum.
I think city agencies and tons of architects are clamoring for this type of relationship with the public because you could do so much more.
How does this process work in practice with your recent work?

Plans for the Wenatchee Valley Museum and Cultural Center include a large green space. Rendering courtesy of Signal Architecture
The Wenatchee Valley Museum and Cultural Center in Washington is a great example. We’re beginning the schematic design phase for this project in April 2023 and will proceed toward construction in 2025. Our first brief for this historic rehabilitation was to do a feasibility study and physical assessment of the buildings, looking at how they perform today, evaluating the physical aspects and how the systems operate, and asking folks, “What’s the building doing for you?”
With that great foundation we were able to convene neighbors, museum members, visitors, local businesses, and city agencies to understand the individual, cultural, and community importance that this place holds in the city.
Our initial meetings focused on asking for insights about the social, physical, and functional aspects of the museum. Rather than asking the community to pick one option, we asked what characteristics, features, or services would inspire them or would expand on the museum’s current offerings.
In this way we were establishing a framework that we would design to, with, and for—beginning with community voice rather than compromising when we designed what we thought was right from a distance.
What were the results of this process?

The Wenatchee Valley Museum and Cultural Center historic rehabilitation project began in April 2023. Rendering courtesy of Signal Architecture
It was like a giant lightbulb went off for the staff—no one had asked them that before. Their challenge was, from a curatorial standpoint, that all of their work was in the basements, which weren’t connected—so they had to walk up the stairs, cross the bridge connecting the two buildings, and then back down.
Then we heard from the community about what the experience was like, and their experience was that it was hard to find their way around the museum. People couldn’t see out, and there was no daylight. We brought about the simple solution of opening up the buildings and connecting them at the ground plane.
From a community standpoint, another challenge was that the door to the museum was on a busy street. We zoomed out and saw there’s a park on the other side of the museum that had been underutilized for about a decade.
I had been working on the Seattle Design Commission overseeing park expansions, so this made me think of how we can make the park the front door of the museum if we flip the entryway and bring people in that way. The historic downtown is right there, and so the city council and the mayor said, “If you can do that then that’ll put all these other things in motion.”
This gave the museum director all this force to raise money around a museum improvement that wasn’t just about upgrading the exhibits, but about upgrading the center of downtown. It’s a magnet; now people are coming because it’s a place to be. The process is like those Russian dolls where you take things out and keep finding new things, and it’s really revealing.
What does sustainability mean to you and the firm?

The Cottonwood Canyon Experience Center was completed in October 2018. Photo by Gabe Border
Sustainability has been part of my practice since before I had a practice. Looking at building systems from a mission-driven side was always something that meant a lot to me. My generation knew we had screwed things up for a long time, so we needed to do something different.
A sustainable building has optimized its systems—is it the right size? Is it the right orientation? Is the sun going to blast it? You figure those things out first, then you have less to deal with.
I love to think about sustainability as low-tech or no-tech. Can we use no-tech solutions that are available that cut energy use, like passive ventilation? Air barriers, if you treat them as “let’s minimize the air leaks and take steps to seal the building’s envelope;” it’s a really simple move, but the amount of energy it saves over the long term is huge.
It’s also about doing better, and about doing less bad. Making sure that it’s resilient over time so that all of the forces of the future are also applied. Thinking, “How can the building change and how can it adapt? How can it become something in the future that we can’t imagine today?”
How are sustainability and adaptive reuse interconnected for you?
As an adaptive reuse project Fort Worden generates less carbon through its new use since it utilizes existing foundations and most of the walls, roofs, windows, and systems that enclose the building.
The project—located in a state park that was once a turn-of-the-century Army base—started out as a vision for a lifelong learning campus. The idea is you can take your whole family to Fort Worden and you can stay there, you can play there, learn there, and keep coming back.
The priority and need was for art-focused classrooms, studios, and work spaces that could be shared between multiple groups. The recently completed first phase of work was rehabilitating Building 5, known as the Quartermaster’s Warehouse, along with buildings 308 and 324, celebrating the markings of time and work in an interior character that inspires the future artists and makers who will occupy the spaces.
There was a real balance there to do just enough that would keep the vintage and authentic character while making them operate almost like modern buildings. We removed fossil fuels from the energy system and added insulation, dramatically reducing lost energy and carbon emissions.
Taking inspiration from history and borrowing from the traditional steam-heat radiators in the building, we replaced them with a hot water loop and radiators rather than a ducted system. This not only preserved precious program space that would otherwise be occupied by ducts, but it also inspired a ground-source ready energy district on the campus.
What does the future hold for Signal?
Part of not naming the firm after myself is that it keeps on going, and that it continues to act as this translator. The name Signal comes from this idea that there are signals out there; every project has a message, and it has a message because it has a client who has a need. We’re the translators who translate that into something that doesn’t exist yet. I’d like to see us moving more toward design solutions that can meet those needs. It’s a matter of can we serve and continue serving groups in this way, that are meaningful to them and really creating facilities, buildings, and places that do something more than what they are.





