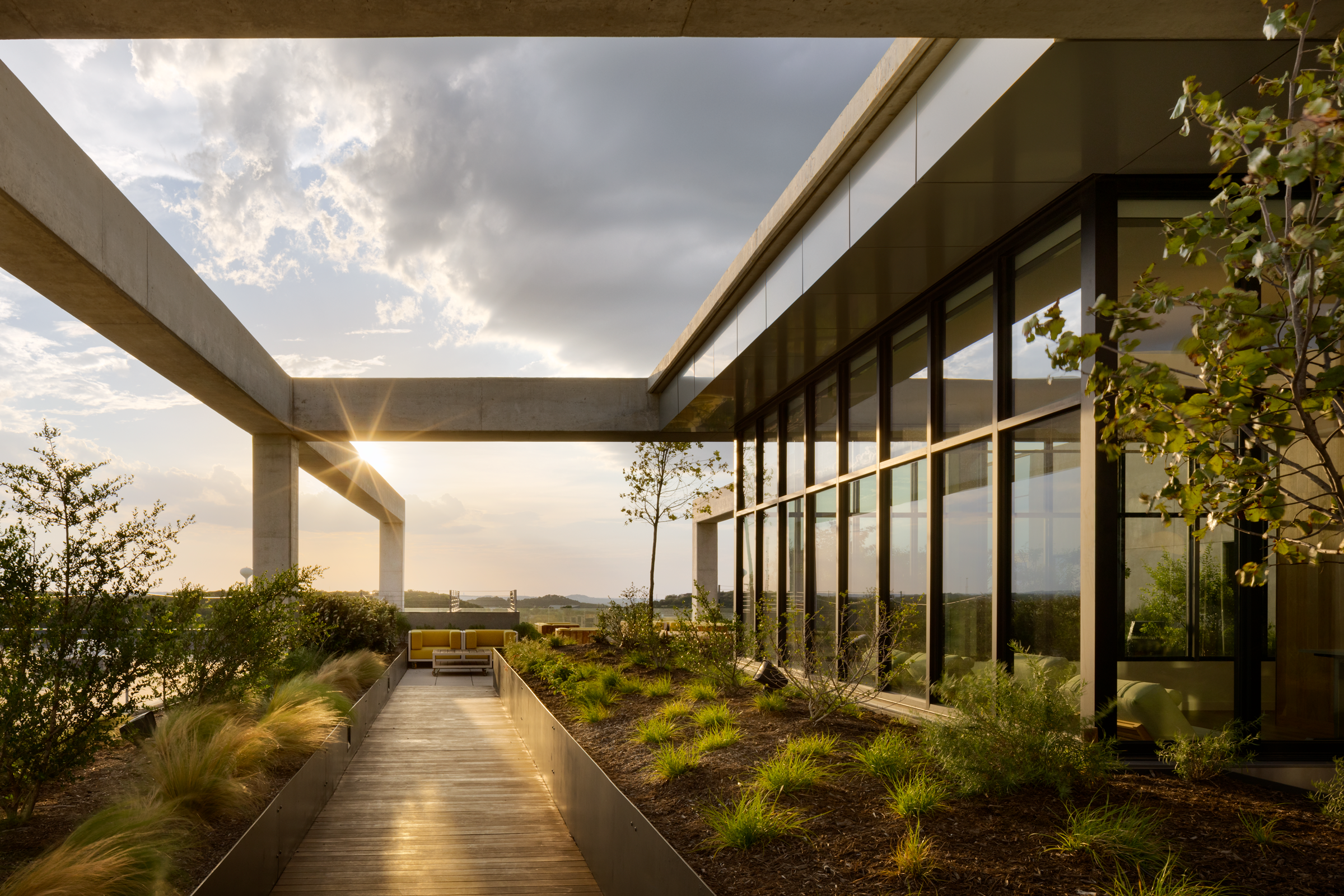Story at a glance:
- Solheimslien Housing Cooperative in Norway recently completed renovation.
- Arkitektgruppen Cubus AS was assigned to improve the physical appearance of the housing cooperative.
- Building facades were inspired by the surrounding environment.
When the Solheimslien Housing Cooperative’s board set out to renovate the exterior of its eight buildings at the foot of the Løvstakken mountain in Bergen, Norway on a limited budget, they hired Arkitektgruppen Cubus AS. Renovations were completed in 2020.
“Most of the facades are dark gray, highlighted with an interplay of various red, yellow, and green tones,” says Architect Lena B. Keilegavlen of Cubus. “The buildings are located at the foot of the mountains bordering the city, and the colors were chosen to make the facades contrast with the foliage of the different seasons.”
Keilegavlen says the design team wanted to incorporate the environment and colorful seasons. They used Steni Colour panels in part because of their 60-year warranty, the wide variety of colors and glosses, and ease of maintenance.
“The buildings are located in a moist climate, close to a mountain side, and do not have much sunlight,” Keilegavlen says. “In the wet climate of Bergen this location is exposed to growing of moss and fungi. The new facades needed to be smooth and hard to prevent growing, and easy to clean.”

Architect Lena B. Keilegavlen of Cubus says the facades are inspired by the mountainside in different seasons. “As a contrast and identification, each house has a main color inspired by the colors of leaves during shifting seasons.” Photo courtesy of Arkitektgruppen Cubus AS
Solheimslien Housing Cooperative was built in 1966 in Bergen and is made up of eight buildings, with 320 units. The cooperative was renovated in 1992 and 1998, but the board decided to create a committee to supervise the renovations in 2013. The buildings themselves are visible in many parts of the city and, following the renovation, boost the aesthetic value of the city.
“You can see the buildings from large parts of the city, at the same time as they are not too dominant in their surroundings,” says former resident Anne Lise Sæterdal. “The colors of the gables give life and identity to the area and the architects deserve special credit for the design turning out so well.”
Solheimslien’s buildings now incorporate sustainable practices, too. Heating and ventilation systems have been changed for more energy-efficient solutions, and energy is measured and controlled in every apartment, encouraging inhabitants to consider their energy consumption.
According to Keilegavlen, energy consumption in the finished buildings was largely reduced during the construction period. Walls, floors, and roofs are insulated and windows have been improved. The buildings were also extended to include 39 new apartments in the basements and attics.

All of the Solheimslien buildings are clearly connected, the architect says, using the same pattern and system, and they also have their own identity: the color of their own house, and the nuance of their own entrance. “In the back side, toward the mountain, we made a gradient of different reflections on the facade panels, with more shiny panels on the top,” says Keilegavlen. “This reflects the sun and the sky, a nice contribution to a rather dark/shady area.” Photo courtesy of Arkitektgruppen Cubus AS



