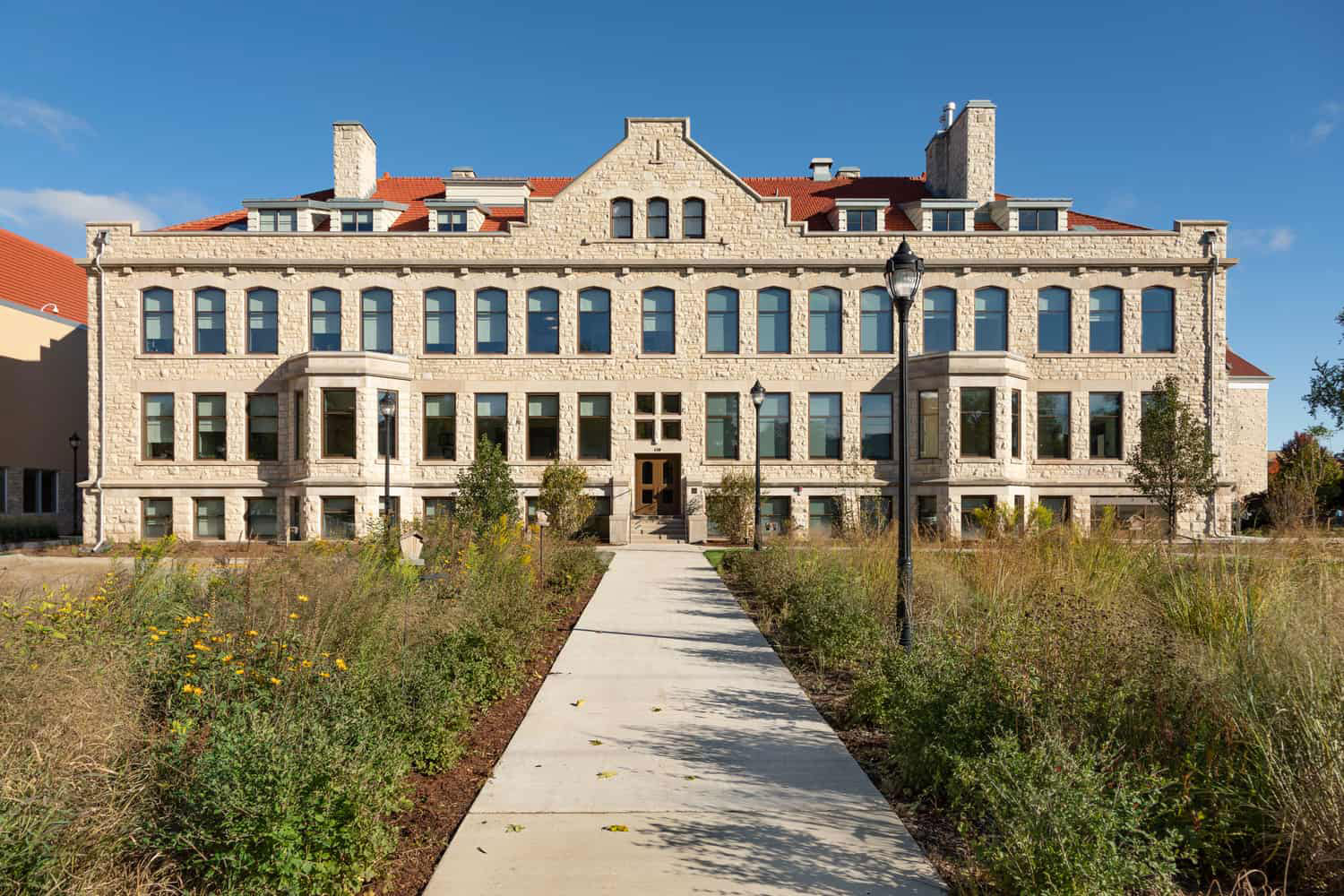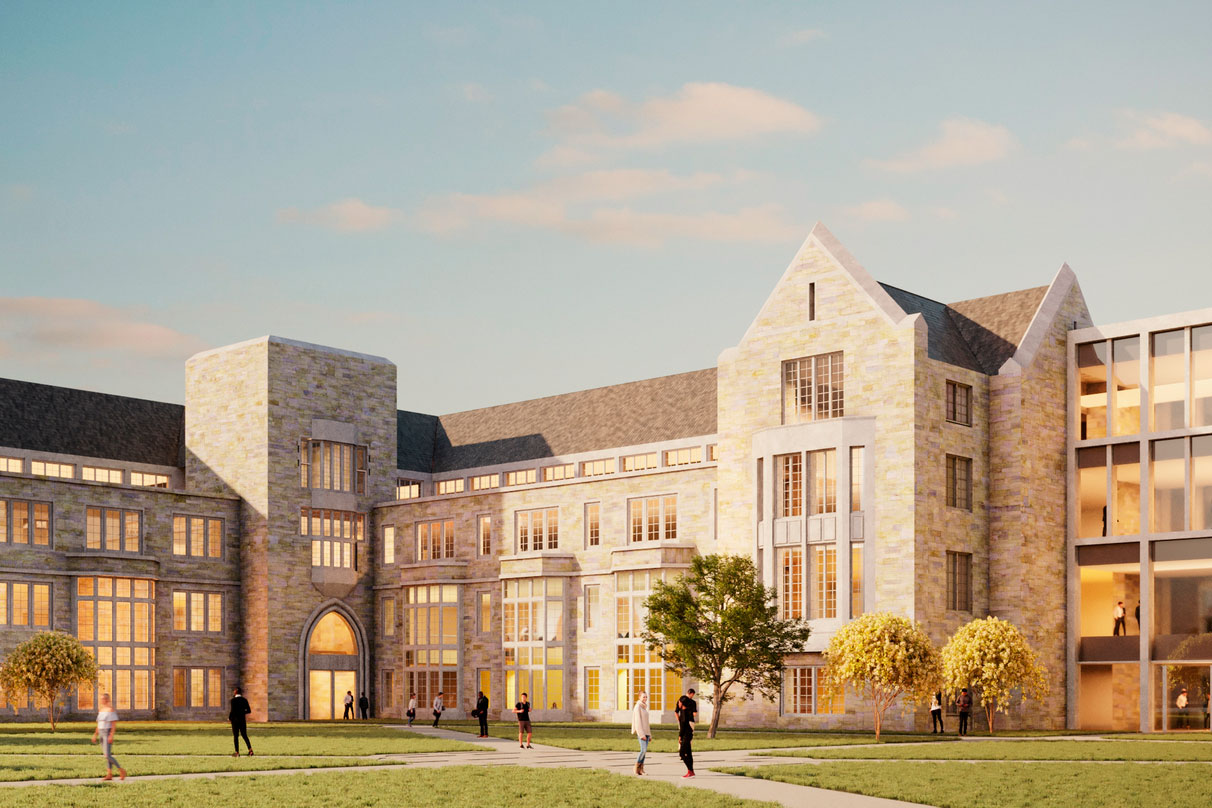Story at a glance:
- New leadership at BWBR continues a longstanding commitment to be better.
- BWBR recently renovated the historic Rankin Hall at Carroll University.
- BWBR celebrates its 100th anniversary in 2022.
Given that buildings generate nearly 40% of global CO2 emissions, architects today are charged not only with curating beautiful spaces but also ensuring that our built environment is designed to limit its impact on the health of the planet.
For Stephanie McDaniel, who was recently named president and CEO of the architecture firm BWBR, this is a guiding principle she brings to her new role. “Having accountability throughout the design process is really important to ensuring that, as architects, we remain committed to this principle of sustainable design,” she says.
McDaniel is also a strong advocate for diversity, equity, and inclusion at the firm, which could serve as a role model for the industry. “As a profession we have a long way to go on racial and gender equity,” she says. “We absolutely need to hear everyone’s voices and ensure everyone has a seat at the table.”
This emphasis on inclusive, sustainable design practices is reflected in BWBR’s recent work, including the new Hennepin Healthcare Clinic & Specialty Center in Minneapolis and the renovation of Rankin Hall at Carroll University.
McDaniel is taking the reins at an exciting moment in the firm’s history. This year BWBR is celebrating its centennial anniversary. McDaniel recently sat down with gb&d to discuss this milestone and explore how changing attitudes and breakthroughs in new technology are facilitating a more sustainable future.

Stephanie McDaniel was recently named president and CEO of the architecture firm BWBR. The firm is celebrating its 100th anniversary. Photo by Brandon Stengel, Farm Kid Studios
BWBR is celebrating its 100th anniversary. What has led to the firm’s success over the years?
BWBR began in 1922 when 25-year-old Bill Ingemann began his architecture practice in St. Paul, Minnesota. In 1925 he hired Dorothy Brink, an exceptional design talent and one of the first woman members of the architectural fraternity Tau Sigma Delta. She was instrumental to the firm’s work and later became Ingemann’s wife. In 1941 Milton Bergstedt joined the firm, bringing with him the beginnings of the company’s ongoing commitment to its people and the impact of the work on the greater good.
Many organizations don’t survive beyond the founders. BWBR has established a culture of developing future leaders who carry on the values and practices of their predecessors while continually looking for ways to make the firm a better place to work that offers better results for clients.
BWBR isn’t about any one person or group of people; it’s about purpose, mission, core values, and staying in the game. Heading into its 100th anniversary, the firm is embracing change while still relying on the deep commitment to community and culture that is the bedrock of BWBR—combining a sense of continuity with excitement for the possibilities of the future.
How would you describe your design philosophy and process?
As I think about the BWBR design philosophy, I always go back to our purpose statement: transforming lives through exceptional environments. One of the key elements of our philosophy is that we are driven by our clients, so it’s not about designing a building because we think it looks good or because that’s the building we want to do. It always stems from the work our clients are doing and how this building can support their work.
The other important aspect is that we really foster an integrated design process. We host a series of workshops both internally, where we collaborate with our engineering partners and our design team stakeholders, and externally with our clients’ teams so we can make sure we’re analyzing every aspect of our projects.
This focus on an inclusive and engaging design process was critical in one of our current projects, the new Schoenecker Center for STEAM Education at the University of St. Thomas, which is breaking ground in May 2022. The university has really been committed to its equity and inclusivity efforts and charged us with folding that into our design processes.
We utilized the USGBC’s Inclusive Design pilot credits, which in part asked us to consider: Who is not represented in this building? Part of what that looked like was meeting with focus groups from a variety of stakeholders—including alumni, students, and the university community—throughout the process to seek input, with the goal of creating a space that was welcoming for all.
To accomplish this we prioritized creating inclusive spaces like all-gender restrooms, lactation rooms, public education areas, and spaces that encourage frequent, casual interaction to reduce the probability of social isolation. We also incorporated assistive technology like accessible height service counters and height adjustable furniture, as well as wayfinding tools like non-text diagrams, braille, and patterns and color-blocking to identify key public spaces.

One of BWBR’s recent projects, the new Hennepin Healthcare Clinic & Specialty Center in Minneapolis, consolidates 26 primary and specialty clinics previously spread across nine buildings. Photo by Andrea Rugg Photography
What are the markets that BWBR specializes in?
We’re fortunate to work with a broad range of clients, and as a socially conscious firm we tend to work with a lot of clients in health care, nonprofits, and higher education. Our recent work on the Hennepin Healthcare Clinic & Specialty Center (CSC) in Minneapolis is really indicative of that process and focus.
The first hospital building on the downtown campus was built in 1887, and the new CSC was the biggest addition to the campus since 1972. The goal was to bring together clinics that were spread out across Hennepin Healthcare while revitalizing this corner of downtown and bringing a sense of place to the campus.
As a public health care provider it was critical to connect the community to the site and gather their input. And so we incorporated a pocket park on the site to help integrate the campus with the surrounding Lowry neighborhood and downtown area. We also made extensive use of local and diverse art, the most identifiable piece being the three-story glass piece hanging in the main lobby.
How is sustainable design in your work?
That’s something I’ve always been excited and passionate about in my personal life going back to my childhood. I always spent a lot of time outside, and when I was 14 I went on my first Boundary Waters trip. I first went with the Girl Scouts and returned many summers with my dad, and then I was a canoe guide, so connection to nature was very formative in my career and my life, and that connection to that magical wilderness is certainly part of my passion for sustainability.
As an architect it’s really about digging in on every project and asking, “What more can we do?” We always prioritize sustainable design, but even then we’re always asking ourselves how we can constantly up our game. I really believe that we get the most sustainable projects by having the most passionate people on each project.
Ultimately you need to set goals and push yourself on those goals. That’s why we were early adopters of the AIA 2030 Commitment, which sets standards and goals for reaching net zero emissions by 2030.
How has the industry changed over the course of your career?
I started in the industry and at BWBR in 1996, fresh out of grad school from the University of Texas Austin. Very shortly after starting my career I found some like-minded folks and we launched the Performance Design Group to talk about enhancing the performance of buildings, both for our clients and for the environment.
The industry has also fostered a culture of sharing information. Early on I learned other architects were passionate about sustainable design, and they were so generous in sharing information and best practices. That has really helped move us all forward.
And then the tools, particularly the software tools we have access to, have changed. We use Insights 360 for early energy analysis and daylight modeling, Athena Impact Estimator for life cycle assessments, and Flixo to evaluate the thermal performance of our walls. Of course, we didn’t have these types of tools when I was starting out as an architect, and it’s really improved the industry’s sustainability practices.

BWBR recently renovated Rankin Hall at Carroll University, which is a building constructed in 1906 that’s listed on the National Register of Historic Places. Photo by Michael R Conway
How do you approach historic renovations differently from new construction?
Renovating existing structures is far more sustainable than building from scratch, so that’s an important consideration. We recently renovated Rankin Hall at Carroll University, which is a building constructed in 1906 that’s listed on the National Register of Historic Places, and I think that offers an interesting case study.
Our team had to be sensitive to how modern needs and requirements are met in a way that maintains the spirit of the original design. One of the challenges was improving the envelope and thermal comfort. We decided not to insulate the original masonry walls, which had “breathed” for over 100 years, and changing the thermal properties and moisture permeability of an existing masonry wall can potentially damage it.
Instead we added spray foam insulation to the attic space, upgraded the mechanical systems, installed LED lights, and utilized insulated glazing on the refurbished historic wood windows. All of this improved the energy efficiency of the building while maintaining its historic character.
What do the next 100 years hold for BWBR?
We’re in a really great place. We’ve got great markets, we have great clients, and so the future really is about leveraging what we currently have and then just making it better. Through our philosophy of transforming lives through exceptional environments, how can we constantly do better?
We have a great track record on sustainability, but we can always do better and improve our practices. Meeting the AIA 2030 Commitment is going to be a challenge, so I’m always looking for ways to further incorporate sustainability into our projects. Utilizing the AIA Framework for Design Excellence will be an important template for accomplishing that.
Another principle I hope to lead with is increasing our equity at BWBR, which is something we’re always mindful of. And then finally, having an innovative spirit so our projects continue to be unique and fresh while supporting the work of our clients.




