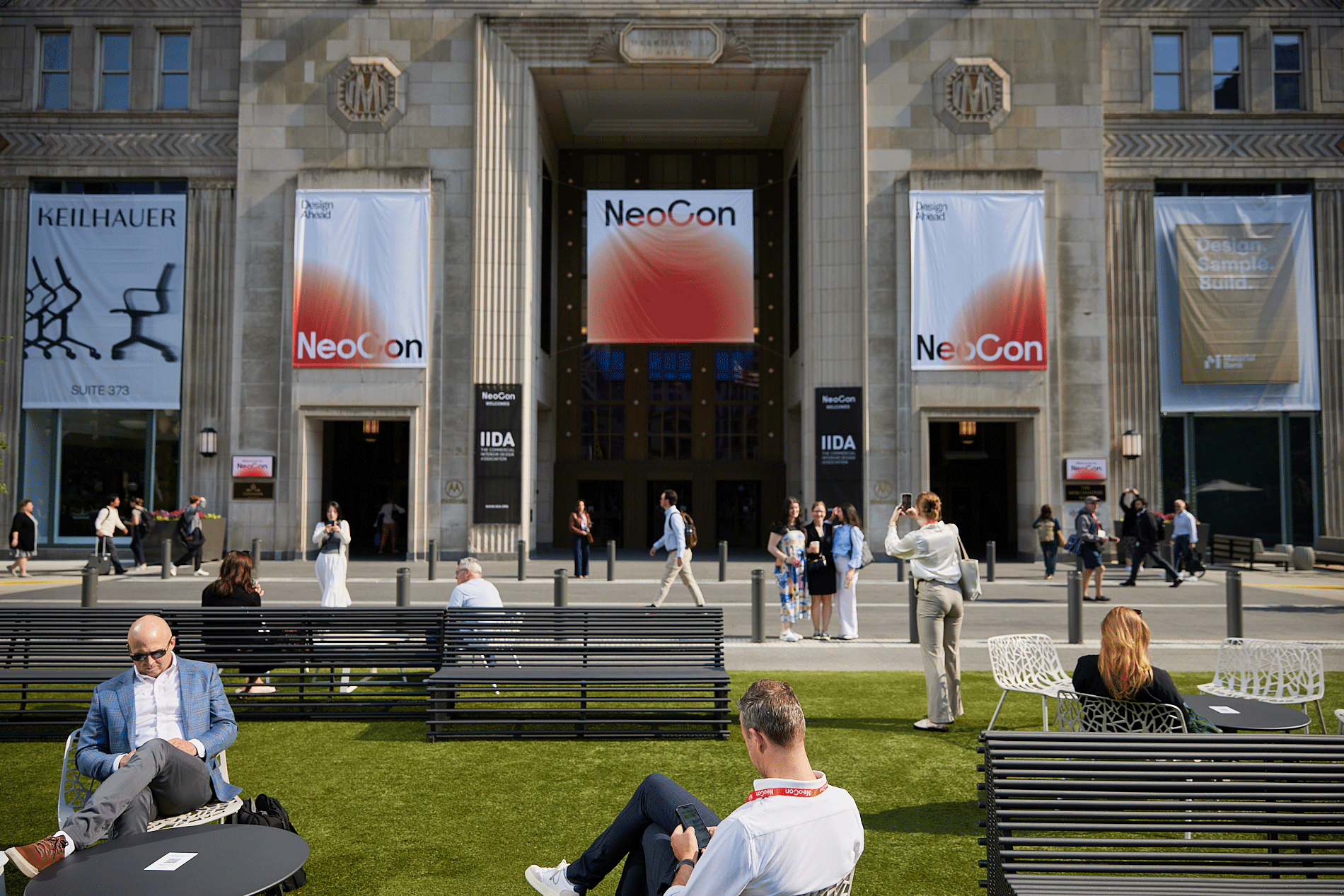Story at a glance:
- As cities nationwide grapple with office building vacancies, Svigals + Partners creates a successful path for adapting them to needed uses.
- In this example the design team’s transformation of a formerly underutilized office building in New Haven, Connecticut has revitalized stagnating property into a vibrant community asset.
- Working with developer The Hurley Group, the resulting center equips startup biotech firms with a modern facility that also offers a model for other developers facing high office vacancy rates.
Underutilized facilities hold communities back, stalling forward movement and economic gain. But through adaptive reuse semi-used structures can become vital business centers that attract companies and strengthen economies.
In New Haven, Connecticut Svigals + Partners’ transformation of a partially vacant office building into an active and productive hub—newly branded as the Elm City Bioscience Center—serves as an advanced center for startup biotech companies, turning a once stagnating facility into a vital science, research, and community asset.
More than that, the structure’s transformation into a modern science and research center enlivens the city of New Haven’s Ninth Square Historic District, where development lags behind the city’s other districts. As a result the new center activates the downtown business district by increasing the neighborhood’s dominance in life sciences and high demand for research and lab facilities, strengthening the city’s overall economy.
On a national scale this adaptive reuse serves as a model for the smart reinvention of the many partially empty buildings languishing across the country. By taking advantage of available, underused properties through investing in their reuse for growing businesses and services, communities can help reenergize their economies, attracting businesses and investors.
The Integrated Revitalization Plan

Photo by Woodruff Brown Photography
In working with the developer The Hurley Group our design team established the Elm City Bioscience Center’s identity as a modern hub for startup biotech companies in New Haven that attracts and serves small science and research biotech firms at lower risk biosafety levels (BSL), BSL-1 and BSL-2.
The masterplan of the eight-story building plus basement encompasses multiple projects under one roof, including preparing and converting existing offices into advanced labs and research rooms, workplaces, and shared amenity areas to accommodate small biotech company tenants.
Our architects’ and laboratory experts’ determination of mandatory upgrades to the infrastructure and mechanical systems meet the long-term needs of the new biotech center. In addition, our designers’ flexible floor and suite layouts support the varying science, lab, and research requirements of each start-up tenant. The collaborative’s incorporation of energy efficient and sustainable design elements and finishes accentuate the newly branded center as a fresh and modern facility with reduced environmental impacts.
Multifaceted Solutions for a Cohesive Design

Photo by Woodruff Brown Photography
Fresh renovations to common areas of Elm City Bioscience Center welcome new and prospective tenants into the center through the main lobby, elevator lobbies, and corridors. The color palette in these shared environments echoes the center’s logo establishing the building’s identity in a crisp, modern and energic aesthetic. In addition to being the architect of record, Svigals +Partners served as branding lead, naming the building and creating the logo.
In the main lobby halo-like pendants, leather chairs, wood panels, and porcelain tile floors add to the location’s contemporary expression, with color-coordinated wall graphics in the corridors and meeting rooms contributing a dramatic accent. At the elevator lobbies a playful acoustic ceiling feature filters light from above, and creates a bold graphic element. In the break rooms light wood finishes and white and blue furnishings invite casual comfort.
To avoid major tenant-specific renovations needed by the biotech startups as they move into their suites, our infrastructure upgrades address the entire facility’s mechanical, electrical, and plumbing systems, including installing hidden chases for acid-resistant plumbing. Natural gas lines installed on each floor and repurposing the building’s existing shafts further accommodate the biotech tenants’ laboratory equipment and operating needs.
In the labs our design team’s white and gray finishes offer a clean look that is emboldened by painted wall accents and floor graphics. With that lab-specific benches, sinks, pendant lighting, and ample storage cabinets and shelves support the researchers’ and scientists’ workday needs.
- Photo courtesy of Svigals + Partners
- Photo courtesy of Svigals + Partners
With the modern infrastructure in place only small-scale adjustments to our design team’s model floor layout may be needed by each biotech company for its move into the center. By avoiding large-scale renovations costs for the modifications keep to minimum effort and the time involved to prepare the suite for the startup enterprise is shortened. For more flexibility the layouts for each of the 12,000-square-foot floors can be halved into 6,000-square-foot and potentially halved again into 3,000-square-foot spaces to serve two-to-four separate tenants that share amenity spaces, such as breakrooms and meeting rooms.

Photo by Woodruff Brown Photography
Currently one-and-a-half of the levels of the building have been converted into lab, research, office, and amenity suites for the biotech startups that occupy them. Our design team worked with each of these tenant firms to ensure that the layout for their suite worked for their program, including tweaking interior colors as desired.
Converting a semi-used office facility into an active center for science and research work turned an underperforming structure into a community asset that fills the City of New Haven’s demand for startup lab and research environments, bolstering the area’s vitality and economy while serving as national model for the valuable benefits of adaptive reuse.






