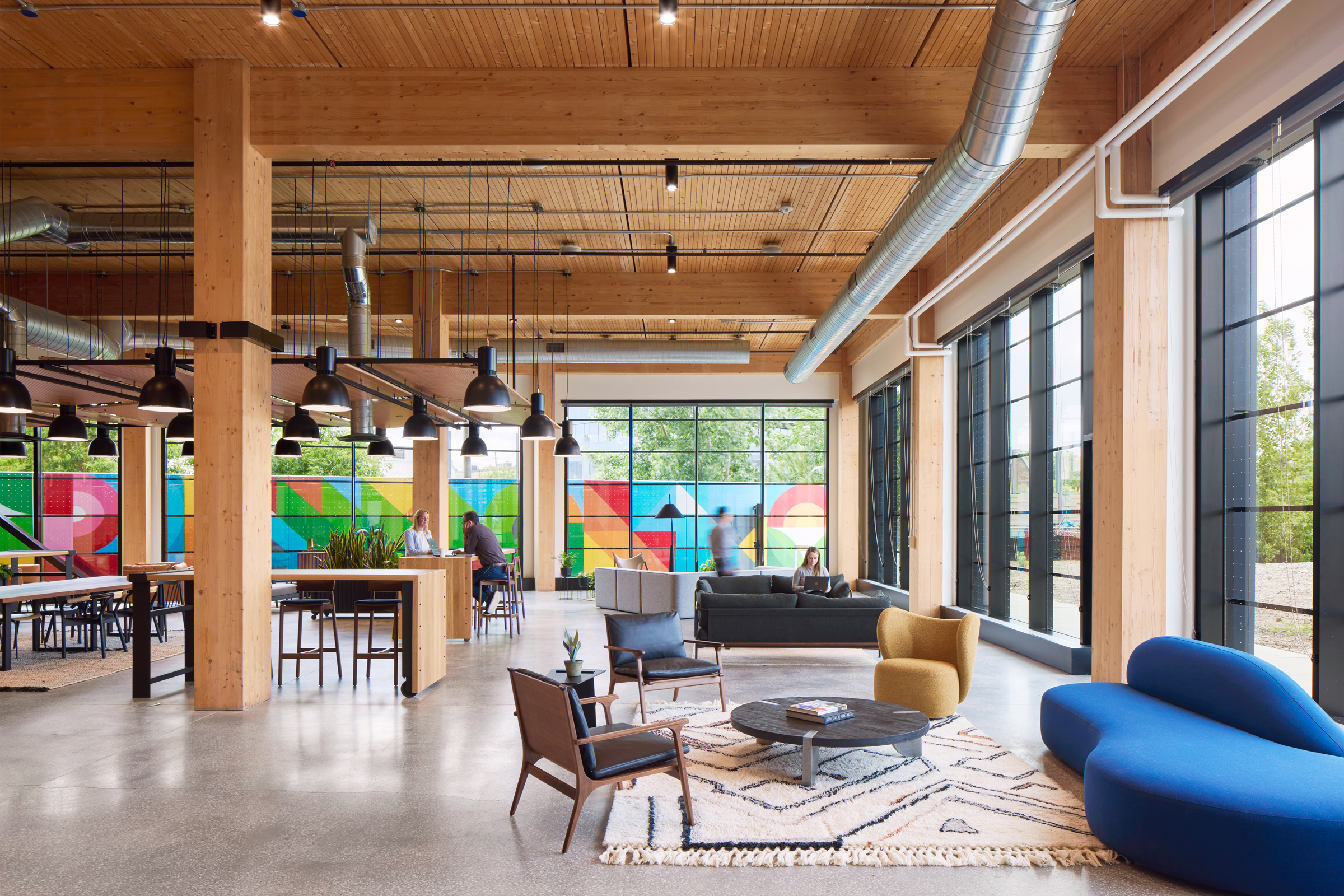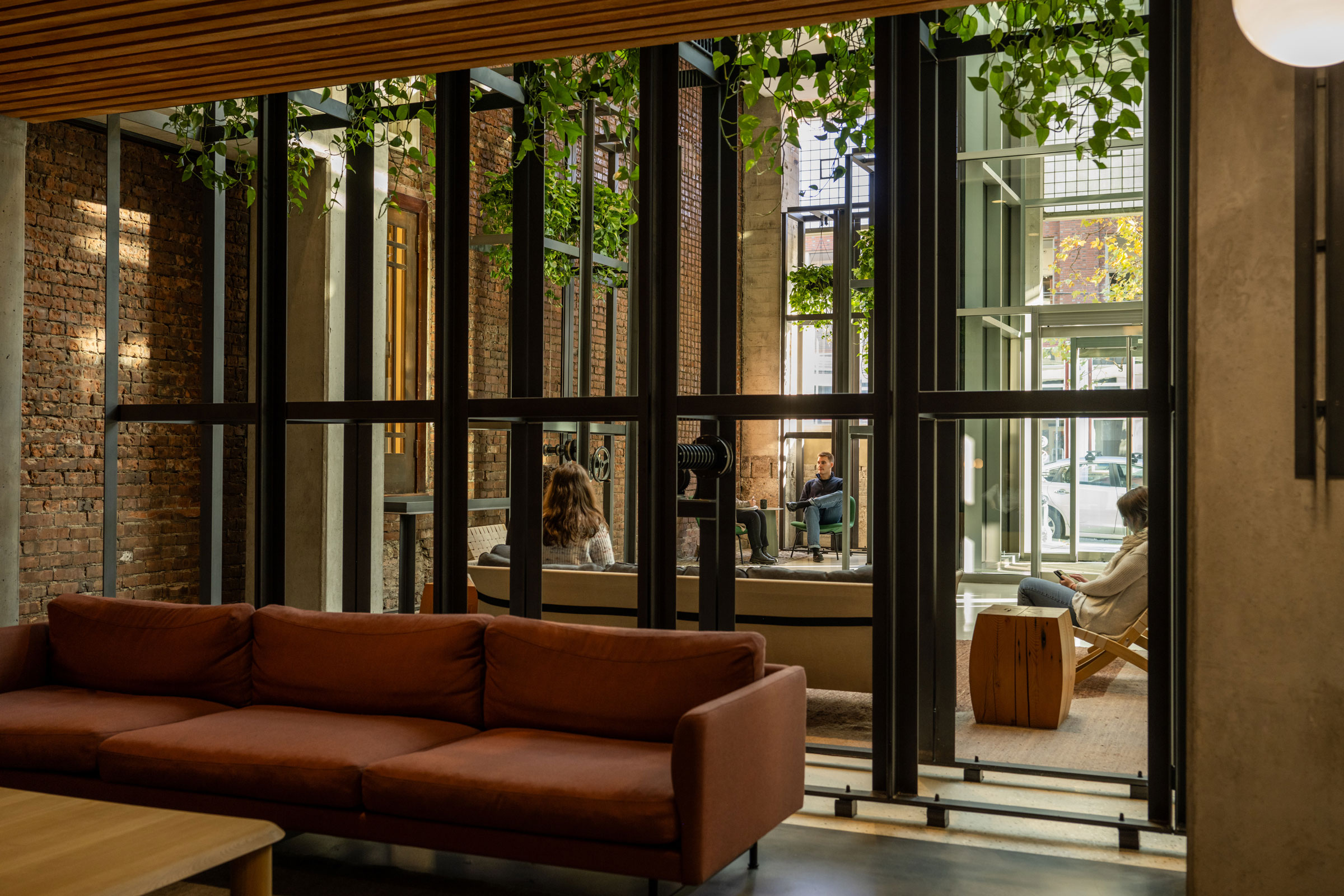Story at a glance:
- BuildingWork’s design team included contemporary features while working within the town’s historic district guidelines.
- The design incorporates many cultural elements that illustrate the local native community’s involvement in the project.
- Cross-laminated timber was used in creative ways to build sustainably within a tight, publicly funded budget.
The small maritime town of La Conner, Washington is known for its rich historic district. Buildings built as early as the mid-1800s line the streets between dark evergreen trees. Among them, the La Conner Swinomish Public Library blends in beautifully, even though it’s entirely modern.
The BuildingWork architect team, led by founder and principal architect Matt Aalfs, didn’t shy away from the challenges this project faced. Working under strict historic guidelines with a fixed budget, the team found creative ways to complete the vision without compromise. The result is one of the first publicly funded buildings to use almost entirely cross laminated timber—a prefabricated engineered wood product with a low carbon footprint—and earn a LEED Silver certification.
The building is also special for its collaboration with the local Swinomish Indian Tribal Community. While La Conner and the Swinomish reservation are neighbors, the two groups have long been separated by a complex history. When the town chose to upgrade its original 1,500-square-foot, one-room library, the Tribal Community became one of its largest benefactors. The new space is an asset to both communities, and the design reflects the Swinomish’s strong involvement as a key partner.
“We’re proud of how it came out from a design standpoint,” Aalfs says. “It was a wonderful opportunity to figure out how the architecture could reflect native culture in a really authentic way and present a public space that is welcoming to everyone.”
The Design Details

Interior walls were left exposed initially in an effort to reduce material costs; the end result is a warm and inviting space that highlights one of Washington’s greatest resources. The Douglas fir lumber was provided as cross laminated timber panels by Vaagen Timbers, and the dimension lumber used came from Sierra Pacific. Photo by Doug Scott
When you approach the library entrance an 18-foot cedar story pole captures your attention. The pole was designed by Swinomish elder and master carver Kevin Paul and is an important cultural expression.
At the base of the pole a traditional Salish person is seen with outstretched hands. Two salmon then represent resources, and an eagle rests on top as a symbol of wisdom. The story pole reflects the purpose of the library—to be a place where everyone can join together and learn more.
Aalfs says the design team wanted the story pole to be a key element of the design. The front of the building was redesigned to be a neutral backdrop behind the pole, while the piece’s primary colors became the color palette of the building’s facade.
The facade also recognizes the town’s history. A photographic survey provided an idea of some key historic characteristics that reflect La Conner architecture. Wood cladding and detailing, vertically proportioned windows, and decorative cornices all come together to mimic a typical 19th century building in a subtle way.

Large and round light fixtures by Louis Poulsen hang like spotlights over the reading areas inside the La Conner Swinomish Library. Photo by Doug Scott
A massive corner bay window, with tall glass panels framed in steel, is another example. It’s a contemporary element that harkens back to the broad shop windows of local historic buildings. It also looks out on a main intersection, inviting people into the cozy reading nook.
The design team utilized daylighting throughout this project to create the ideal soft lighting libraries desire. Bright and harsh lighting can create contrasts that make it hard to read. The bay window brings in a lot of natural light and is on the east side of the building so lighting is indirect throughout the day. Tall vertical windows bring light deep into the space. And skylights overhead have a diffused layer of glass and brighten the reading room with a soft glow. For the electrical lighting the building does use, solar panels provide a good amount of onsite power generation.
Sustainability

The library utilizes high efficiency heating and cooling systems, provided by Daiken and Mitsubishi, to achieve LEED. Photo by Doug Scott
Aalfs says it was important to the team to find ways to advance sustainability across the project. Their use of cross-laminated timber as the structural element was a great achievement in that direction. CLT is a lightweight, solid wood panel made from layering boards in alternating directions that are bonded together with structural adhesive. It’s often used as an alternative to conventional building blocks like concrete or steel, and it produces a much smaller carbon footprint with virtually no waste.
Because this project had to be as cost-efficient as possible, the team had to find creative ways to use CLT and to show funders that the higher cost was not only worth it but could be done without compromising in other ways. Leaving the CLT exposed on the inside of the building and eliminating costs of drywall and paint helped to keep the project within budget.

Structural concept diagram showing mass timber design. Image courtesy of BuildingWork
“We let the mass timber be what it is—the structural element of the whole building and also the interior finish,” Aalfs says. “It’s a good example of how you can use it on a small budget. Really it’s proof it can be done.”
The CLT in this project was manufactured in Washington from locally sourced Douglas fir. Another advantage of this material is that it is prefabricated offsite, so it can be installed in a much shorter time than if the team were to use other materials. After the product was brought onsite, the entire building was up in just three days.
The new space is a great asset to the community with dedicated reading areas, public access computers, and a large meeting room. Staff also have new areas to work in, and overall the library can host and provide for more children, teens, and adults. All of this was accomplished with an innovative, forward-thinking design team and a collaboration between the native and non-native communities that Aalfs hope will grow with this space for years to come.
Project Details
Project: La Conner Swinomish Public Library
Location: La Conner, WA
Completion: July 2022
Size: 5,400 square feet
Architect & Interior Designer: BuildingWork
Civil & Structural Engineer: KPFF
Mechanical Engineer: The Greenbusch Group
Electrical Engineer: TFWB Engineers
Envelope Consultant: RDH Building Science
LEED Consultant: ArchEcology
Specifications: Applied Building Information
General Contractor: Tiger Construction
Lighting Design: Blanca Lighting Design
Landscape Architect: Karen Kiest Landscape Architecture
Certification: LEED Silver

The library utilizes high efficiency heating and cooling systems, provided by Daiken and Mitsubishi, to achieve LEED. Photo by Doug Scott

Exterior metal panels come from AEP Span, windows and doors from Andersen, Milgard, and Kawneer for the La Conner Swinomish Public Library. Photo by Doug Scott




