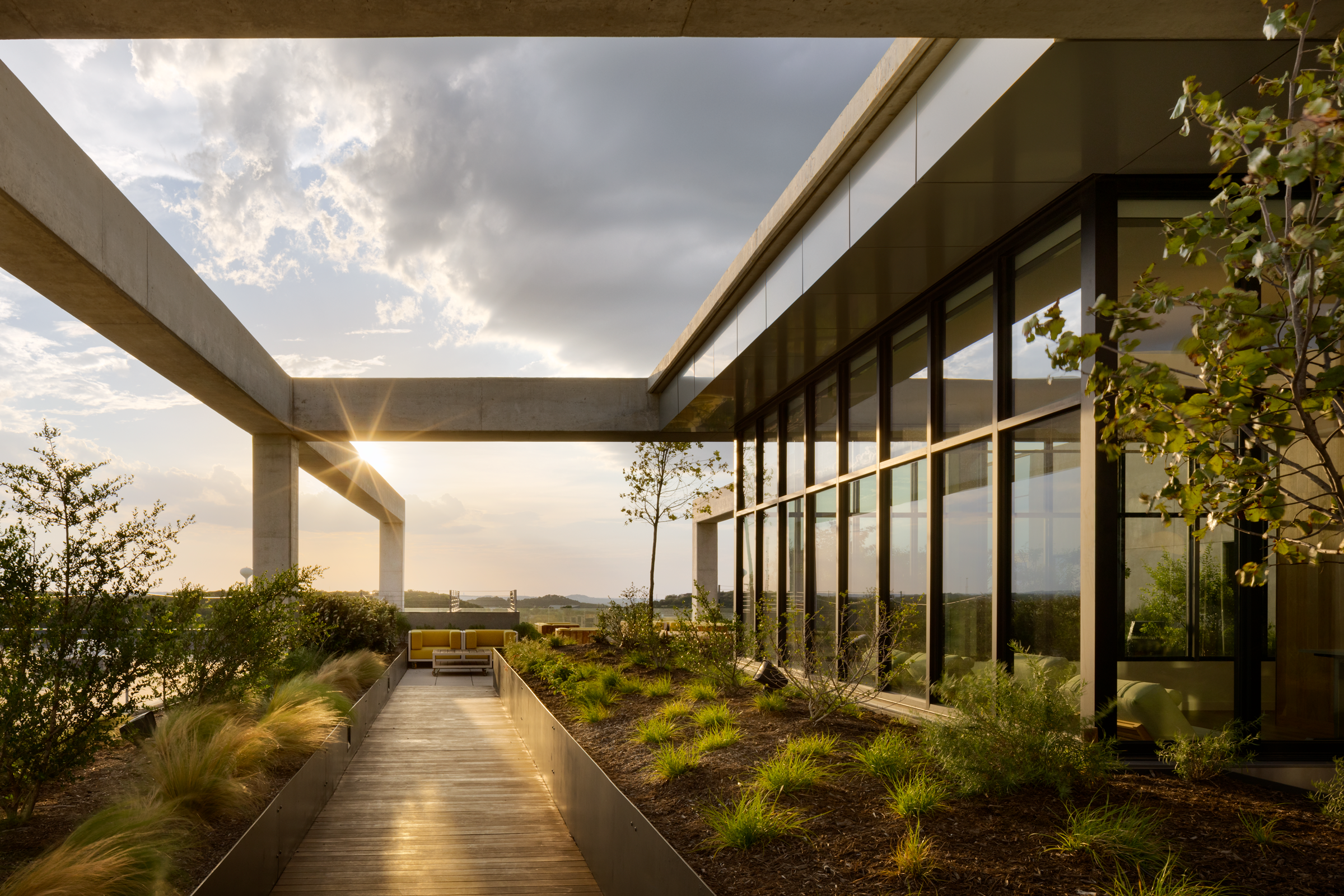Story at a glance:
- This library in China was designed by MVRDV and the Tianjin Urban Planning and Design Institute.
- The Tianjin library received the Chinese Green Star two-star rating.
- Terraced bookshelves wrap the atrium walls while being represented on the outside. Each level doubles as a louvre, allowing light to flow through.
The Tianjin Binhai Library looks like a book lovers’ haven. Upon entering, visitors are welcomed into an atrium that ebbs and flows in what appears to be floor-to-ceiling books, with a luminous spherical auditorium called “the eye” at its core.
But the building is less about books than community engagement. Designers of the Tianjin, China library—the work of MVRDV and the Tianjin Urban Planning and Design Institute—were tasked with making a modern, adaptable space that housed books while inviting people to gather in a green library.
“The main challenge was to create a design that was ambitious and rethink the typology for a library, so it is no longer a dull and depressing environment. It becomes a social space that also promotes reading, knowledge, and inspiration,” according to the MVRDV design team.
Finished in late 2017, the 363,000-square-foot space was commissioned as part of a larger plan to create a cultural district for the city. It’s surrounded by four other cultural buildings, all connected by a glass-covered public corridor. A public park sits in front of the library.

Photo by Ossip van Duivenbode, MVRDV
Designing an Unexpected Library
There is no question the Tianjin library—a Chinese Green Star two-rated building—breaks the mold of the traditional library. It’s far from the boxy structure often seen in library architecture, and it incorporates some clever daylighting solutions.
“The interior is almost cave-like, a continuous bookshelf,” says Winy Maas, MVRDV director and cofounder.
Terraced bookshelves wrap the walls of the atrium while also being represented on the outside—each level doubles as a louvre, allowing light and air to flow through. Glass walls in the front of the library open to the park outside to allow for nature views and enhanced daylight.
“We opened the building by creating a beautiful public space inside; a new urban living room is its center,” Maas says.
The terraced bookshelves that wrap the atrium walls act as seating and walkways for visitors to reach other parts of the building.
“The angles and curves are meant to stimulate different uses of the space, such as reading, walking, meeting, and discussing. Together they form the ‘eye’ of the building: to see and be seen,” Maas says.
Strict regulations on the structure’s size created a challenge for designers who were required to include a cinema space. The “eye” was the solution.
“Not being able to touch the building’s volume, we ‘rolled’ the ball-shaped auditorium demanded by the brief into the building and simply made space for it, as a ‘hug’ between media and knowledge,” Maas says. The fully functional auditorium seats 110 spectators.

Photo by Ossip van Duivenbode, MVRDV
Abundant Amenities
While the building’s main atrium isn’t meant to be a reading place, there’s an abundance of quiet, educational spaces among the five levels.
The library has designated reading rooms, child-specific spaces, elderly and community meeting areas, lounges, and computer and audio rooms. Two rooftop patios increase access to daylight while also providing an area to connect with the outdoors.
The shelves are home to 1.35 million books, with additional book storage in the archives.
The “books” on the highest shelves of the atrium aren’t really books, though—they’re perforated aluminum plates printed to appear as books. While not part of the designers’ master plan, construction time constraints led to the elimination of plans to create access to the upper shelves from the rooms behind the atrium. Access may be added in the future.

Photo by Ossip van Duivenbode, MVRDV


