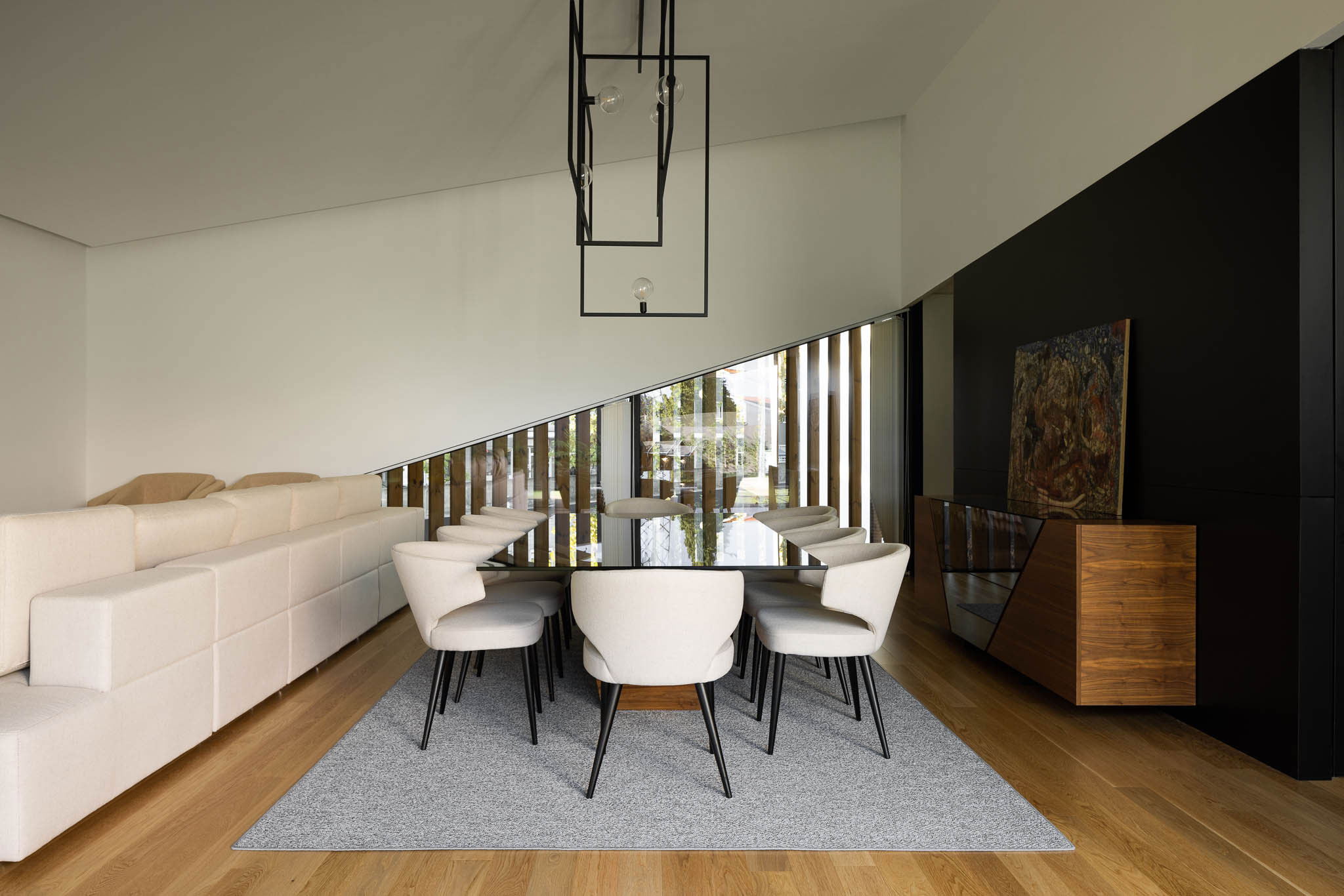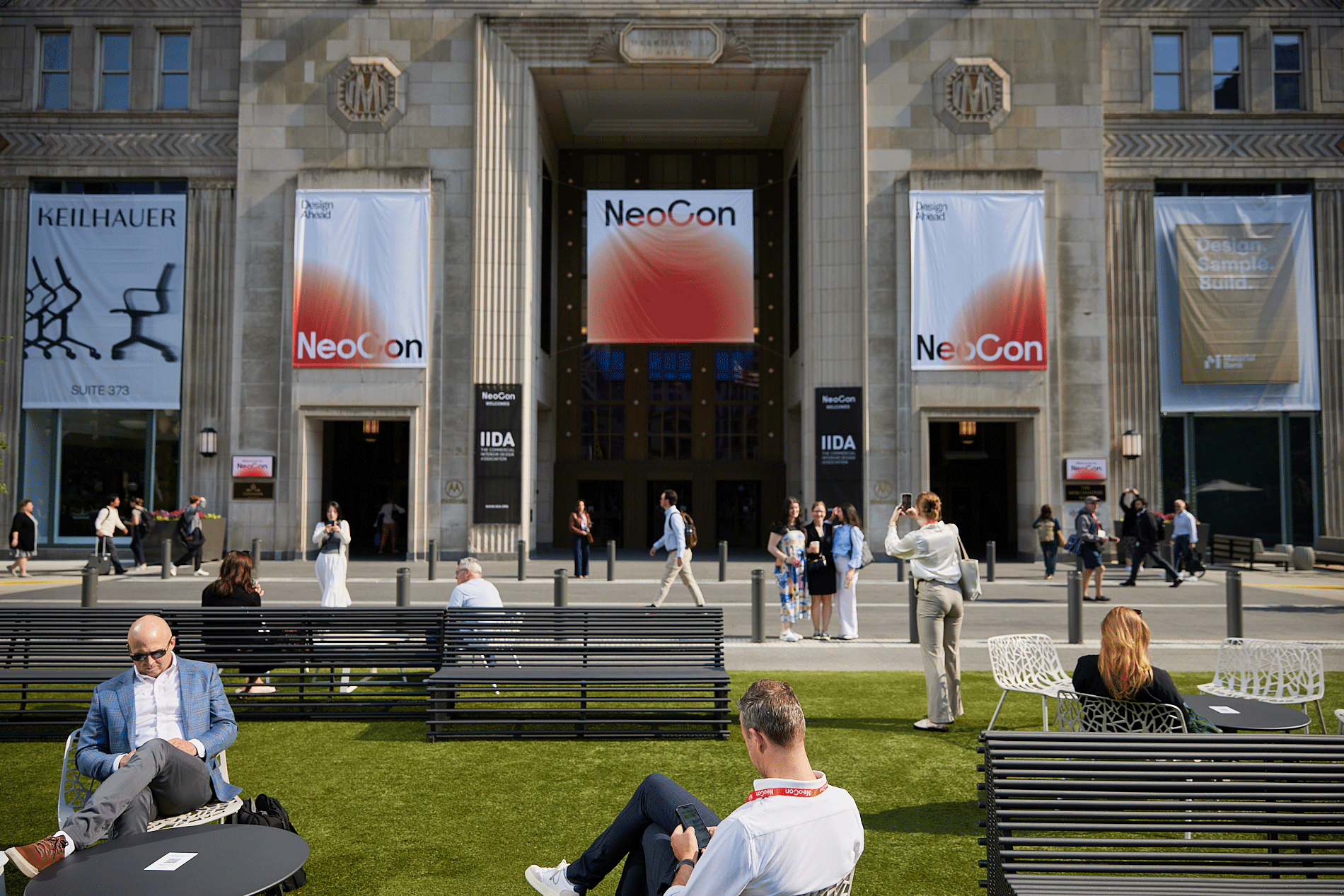Story at a glance:
- Tilt House has a sloping roof that creates privacy while maximizing natural light.
- The house is made of locally sourced materials like cork.
- The design uses modern and energy-efficient appliances, including car charging ports for electric vehicles.
Tilt House and all its elegant angles stand out on a residential block in Gondomar—a municipality outside the coastal city of Porto, Portugal. Many of the houses surrounding it were built in the 1980s, a time when functionality was often favored over aesthetics in the area.
“During that time engineers had the opportunity to work in architecture, and many of the designs lacked inspiration,” says Daniel Capela Duarte, CEO of Mutant Architecture and lead architect on the Tilt House project.
But this home’s design is both functional and eye-catching. The tilt in its name refers to the sloping rooftop that creates sharp angles and strong geometric shapes. The contrasting black and white color scheme pops against exposed wood pillars that guide you up a stone staircase to the front door. The house is reminiscent of a modern art installation from afar. Yet the peculiar shape meets the clients’ needs and more by creating privacy while maximizing natural light.
- The pedestrian entrance has a grand stone staircase and vertical wood beams that grow taller in size as you ascend. Photo by Ivo Tavares Studio
- Facing the challenge of designing a home that resides between streets of varying elevation, the designers chose to give the house two front sides. Photo by Ivo Tavares Studio
Duarte and his team factored in the sun’s rotation throughout the day when they laid out the design for Tilt House. Bedrooms are on the east side of the home, where the sun rises and where the access road with the least traffic is positioned. The sitting and dining rooms are on the west, where the tilt, and therefore the privacy, is the most dramatic. Duarte says one of the biggest challenges the team faced was working with the six-floor multi-residential building across the street. Tilt House’s owners wanted privacy not only from surrounding homes and traffic but also from neighbors with a higher vantage point.
- The Tilt House in Portugal. Photo by Ivo Tavares Studio
- The Tilt House in Portugal. Photo by Ivo Tavares Studio
Tilt House’s interior resembles its exterior, with sleek decor and a neutral color palette. While the house is certainly modern, natural elements in the home make it feel cozy and intimate, too. Duarte and his team highlighted all local materials in their construction. “At this moment in Portugal, people want more sustainability in construction,” Duarte says. “Using what is nearby improves the character of the design.”
- The Tilt House in Portugal. Photo by Ivo Tavares Studio
- The Tilt House in Portugal. Photo by Ivo Tavares Studio
The lustrous wood flooring is just one of the sustainable building materials used, as it’s composed of one centimeter cork and three millimeters of wood. Including a layer of cork improves the acoustics in the home and limits the amount of wood used in construction. Portugal is one of the largest producers of cork, which is harvested and replenished at a much faster rate.

Lustrous flooring made largely of cork creates a cozy feeling. The cork is not only a more sustainable option; it is a natural sound insulator. Photo by Ivo Tavares Studio
Many of the home’s interior spaces feel open, with large glass windows that look out on an outdoor garden and pool area. The outdoor space itself is strategically positioned to be away from traffic and neighbors. From the dinner table, the view of the lush, private yard creates an intimate, secluded feeling. Inside the master suite you’ll find a large sliding glass door that leads you from bed to patio if you want to lounge by the pool. All of the glass windows and doors in the home are double glazed to improve energy efficiency without sacrificing the natural lighting.

The Tilt House in Portugal. Photo by Ivo Tavares Studio
Modern technology has allowed these homeowners to live comfortably without an exuberant carbon footprint. When the sun goes down, LED lighting keeps rooms bright, and high-density thermal insulation in the walls keeps the home warm. The owners can even charge multiple electric vehicles at home at once.
Outside the home is a borehole—a deep and narrow well that taps into large amounts of water in the ground. It’s the main source of water for Tilt House and keeps the outdoor garden area verdant during dryer months. By sustainably utilizing this natural water source, the homeowners rely less on the national water supply.










