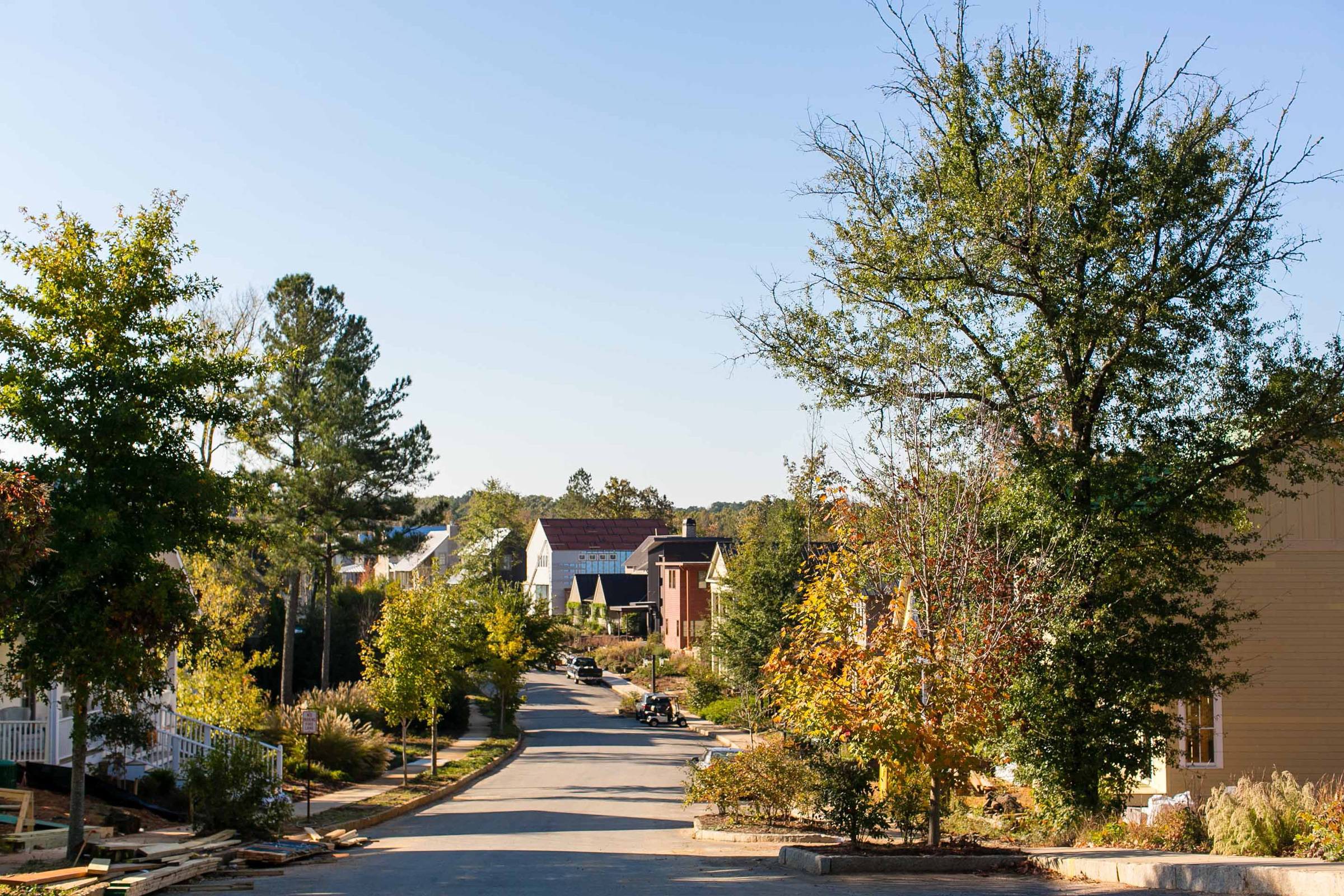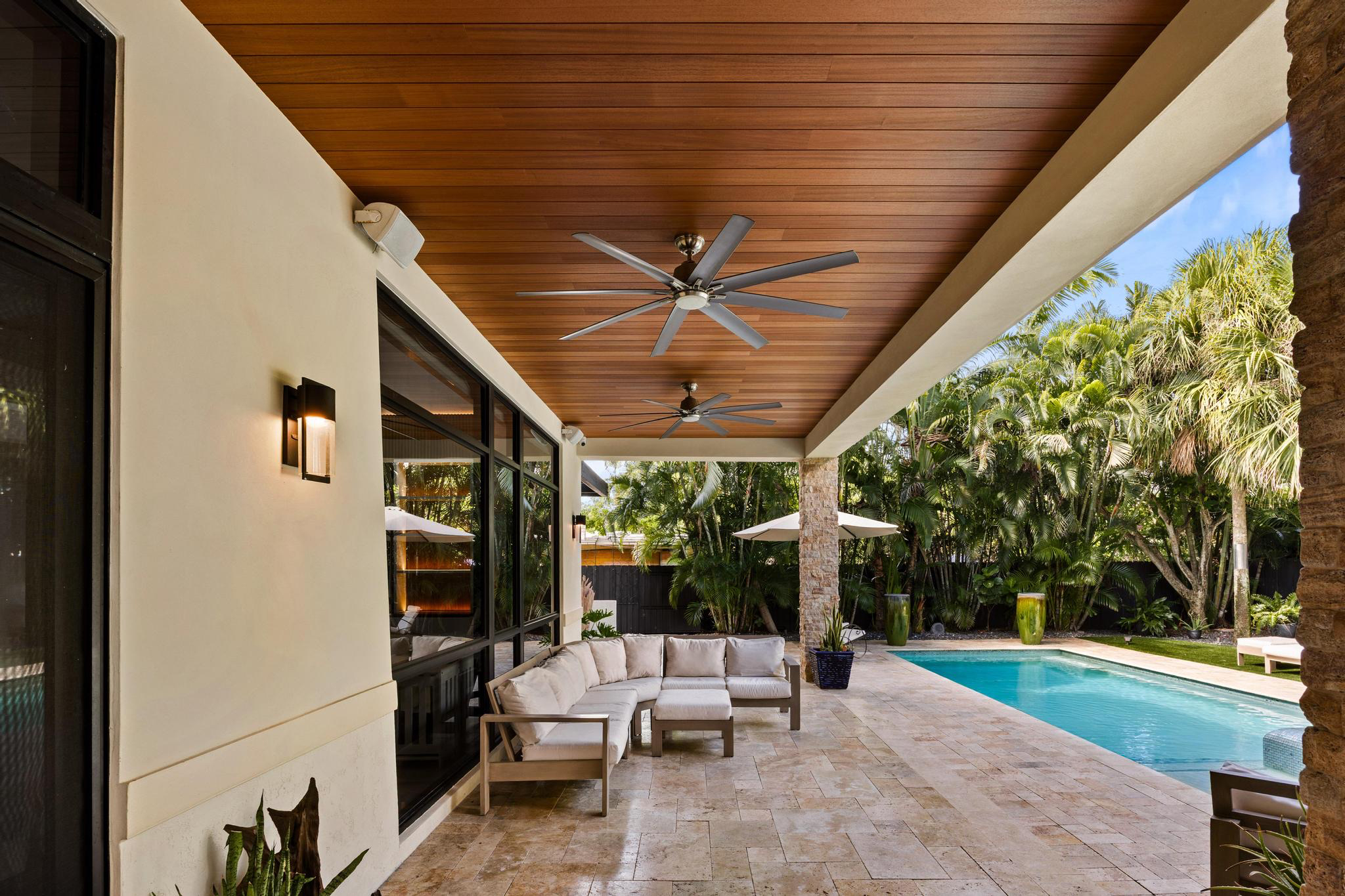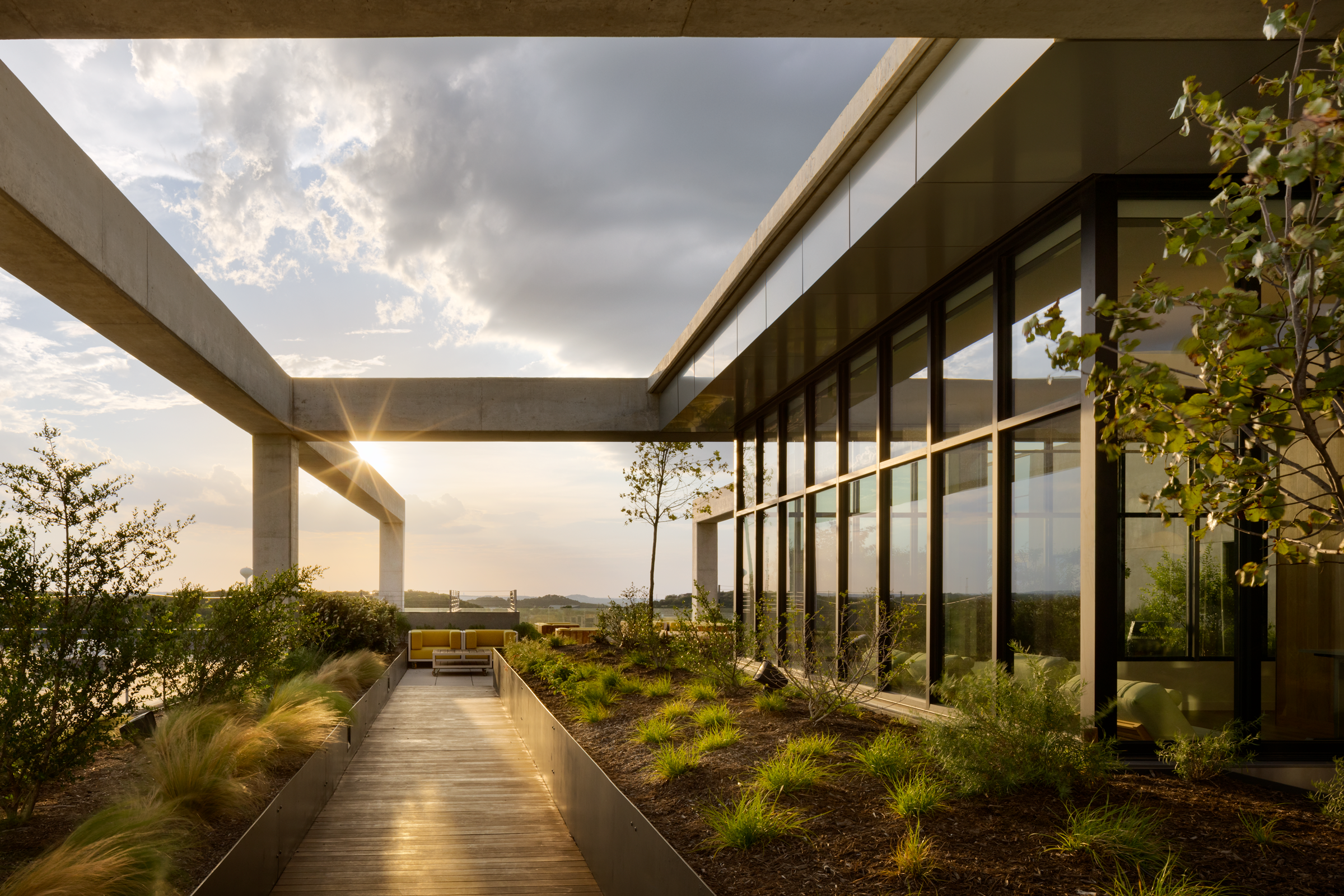Story at a glance:
- By prioritizing pedestrians over vehicles, walkable neighborhoods give people the ability to access their daily necessities within walking distance from their home.
- Aside from the obvious environmental benefits of reduced vehicle usage, walkable neighborhoods also have a variety of economic and health benefits.
- Successful walkable neighborhoods are those that offer a variety of affordable housing options, easy access to public transportation, green spaces, and a wide range of places to walk to.
In the age of motor vehicles, having all of your necessary amenities—a grocery store, restaurants, schools, offices, and green spaces—within reasonable walking distance is a rarity, especially in the United States. Once cars started to become common in the second half of the 20th century, urban planners began to adopt a much more automobile-centric approach to development, leading to a marked reduction in walkability across the nation.
In recent years public sentiments surrounding walkability have shifted dramatically; people are frustrated with the notion of needing a car just so they can get anywhere that isn’t their home. This has led to a renewed interest in the walkable neighborhood—an age-old design strategy that prioritizes pedestrian-infrastructure and mixed-use development to create interconnected and easily-traversed communities.
What is a Walkable Neighborhood?

Arcadis laid the groundwork for a successful mixed use and walkable development with a one-acre park for community engagement, including yoga and stroller strides. Photo courtesy of Arcadis
For the most part a walkable neighborhood is exactly what it sounds like—a neighborhood that is walkable. But aren’t most neighborhoods walkable? In the practical sense, maybe, but not all neighborhoods are designed with walkability in mind. Even more so, not all are pedestrian-friendly, as some lack adequate sidewalks and lighting.
From a design perspective walkable neighborhoods differ from other neighborhoods because they are designed to be people-centric rather than car-centric. In practice this translates to communities whose day-to-day necessities—food, education, leisure, etc.—are within a safe and convenient walking distance, typically between 15 and 30 minutes from one’s place of residence. Walkable communities are most commonly found in and around cities and other urban centers, but they can also succeed in suburban areas.
“The most sustainable cities are truly resilient and include design for walkability, allowing people to get around on two feet with easy access to key business and cultural hubs without putting their health at risk,” Renee Schoonbeek, senior consultant stations and urban development at Arcadis, wrote in a previous gb&d article.
To be clear, walkable neighborhoods are not meant to be devoid of personal vehicles. They simply seek to reduce our day-to-day dependence on automobiles as our main mode of transportation by making it easier to access daily needs on foot.
Benefits of Walkable Neighborhoods
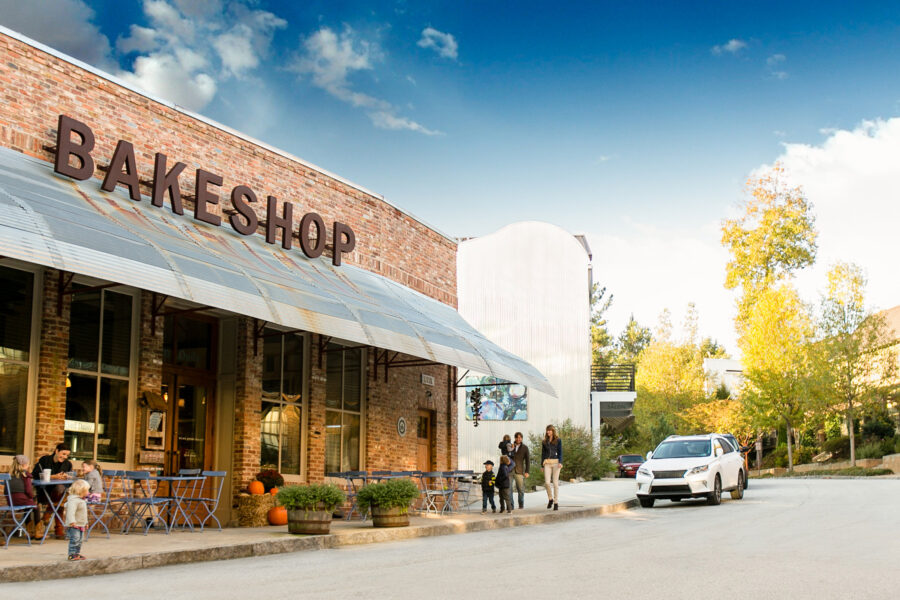
Walkable communities offer many environmental, economic, and health-related benefits. Photo courtesy of Serenbe
Aside from making it easier for people to access necessary amenities, walkable neighborhoods have a variety of other benefits that make them both appealing and crucial to mitigating the effects of climate change. For the most part these advantages can be separated into three main categories: environmental, economic, and health-related.
Environmental
Let’s take a look at a few of the environmental benefits associated with walkable neighborhoods:
- Reduced carbon emissions. In the US transportation accounts for approximately 29% of all carbon emissions—and light-duty passenger vehicles are responsible for more than half of that figure. Walkable neighborhoods reduce vehicle dependency to get around, thus reducing the amount of pollutants produced by said vehicles, which in turn helps improve air quality.
- Combats urban sprawl. By definition walkable communities take up less space than conventional, vehicle-centric neighborhoods and they make more efficient use of the space they occupy. By reducing the scale of these communities, walkable neighborhoods help combat urban sprawl, which helps conserve resources and limit construction waste.
Taking these benefits into consideration, it should come as no surprise that walkability is a fundamental component of the green building movement. “The most sustainable cities are truly resilient and include design for walkability, allowing people to get around on two feet with easy access to key business and cultural hubs without putting their health at risk,” writes Schoonbeek.
Economic
Walkable neighborhoods also boast several economic benefits, including:
- Lower transportation costs. On average car ownership costs account for 10 to 30% of a person’s yearly income, whereas public transit typically accounts for under 4%. Due to the fact that walkable neighborhoods reduce dependency on automobiles and promote alternative modes of transportation, they help residents save money in the long run.
- More employment opportunities. One of the hallmarks of walkable neighborhoods is that they aren’t made up of just residences; they also include businesses. This means residents have a wider range of employment opportunities that are closer to home.
- Supports local businesses. When people live within walking distance from shops and restaurants, they tend to visit them more often, which helps generate revenue and stimulate the local economy.
Health
There are a few important health benefits associated with walkable neighborhoods, including:
- Improved physical health. Most health experts recommend walking for at least 30 minutes every day, as walking helps to strengthen bones, improve balance, and keeps the lungs and heart in good condition. In short, walkable neighborhoods help people stay active by incorporating exercise into their daily lives.
- Improved mental health. Studies show that walking helps release mood-boosting endorphins and reduce stress levels, both of which can lower the risk of developing severe anxiety and depression; walkable neighborhoods also help combat feelings of isolation and loneliness by promoting social interaction.
- Reduced risk of health problems. People who walk regularly are at a lower risk for diabetes, hypertension, and many cardiovascular and pulmonary diseases. Walkable neighborhoods also tend to have lower levels of air pollution, which further reduces the risk of developing respiratory illnesses.
Walkable neighborhoods also help foster and encourage relationship-building between residents, which ultimately makes for a healthier, more connected community.
Challenges of Walkable Neighborhoods

Two challenges that often plague the development of walkable communities are zoning limitations and the risk of gentrification that often comes with sustainable projects. Photo by Andrew Rugge
Walkable neighborhoods are not without their challenges—especially when it comes to navigating the nuances of land-use regulations and modern development practices.
Zoning & Planning Limitations
Some of the biggest challenges that come with designing walkable communities stem from the limitations imposed by local zoning regulations. Urban planning officials have historically prioritized the approval of single-use development projects that fit neatly into one of five categories—commercial, administrative, residential, industrial, and green spaces—over mixed-use development.
This type of function-based urban planning is fundamentally at odds with the holistic sensibilities of walkable neighborhoods, which seek to include all of these development types (sans industrial works) within a single integrated community.
Fortunately this barrier can be overcome in part through the adoption of form-based zoning regulations that prioritize design standards over strict use regulations—a distinction that would make it easier to develop mixed- or multi-use projects, provided they meet the physical form requirements.
Form-based zoning would also make it easier to approve walkable neighborhoods that have been adapted from existing structures, as it would nullify the need for the lengthy change-of-use application process.
Gentrification & Housing Disparity
Historically walkability has gone hand in hand with gentrification, or the process by which poor urban areas undergo development that forcibly displaces the community’s original residents—of whom are oftentimes ethnic minorities and/or people of color. When walkable communities are established in existing urban areas, the very qualities that make them desirable often lead to increased property values, which typically ends up pricing out the surrounding area’s low-income residents.
As a result, these residents are forced to find affordable housing elsewhere, usually in areas with low walkability indexes; in short, inequitable design of walkable neighborhoods effectively excludes a large demographic from actually enjoying their benefits.
Portland, for example, is generally regarded as a highly walkable city thanks to its progressive design policies—but that’s not the case for all its citizens. Most of the city’s pedestrian-friendly areas aren’t actually accessible to marginalized communities and those living in low-income housing due to either distance or a lack of adequate transit options.
In order to avoid facilitating gentrification, walkable neighborhoods must include a variety of affordable housing options beyond the single-family home or high-rise apartment. Multi-family homes, duplexes, townhomes, and other missing-middle housing types are just a few examples of how walkable neighborhoods can be made more inclusive of low-income, multi-generational, and non-traditional families.
How to Design a Walkable Neighborhood
Now that we know the benefits and potential challenges of walkable neighborhoods, let’s talk about how to go about designing one.
Pedestrian Infrastructure

Pedestrian infrastructure—like this bench from mmcité—is a key to designing successful walkable neighborhoods and communities. Photo courtesy of mmcité
Walkable neighborhoods must be designed around pedestrian infrastructure. In practice this means making sure sidewalks and pathways are wide enough to accommodate heavy foot traffic and mobility aids, establishing dedicated bike lanes to keep cyclists safe, installing wayfinding tools (e.g. maps, signposts, etc.) to facilitate easy navigation, and including well-lit, sheltered rest areas to provide protection from the elements.
Pedestrian-friendly infrastructure also means designing well-connected streets with plenty of intersections. This helps reduce travel time and ensures there are multiple ways of getting from one place to another.
If pedestrians feel as though they can walk through their neighborhood safely, comfortably, and easily, they’re more likely to actually do so.
Affordable & Diverse Housing

The walkable community at Sibley Square offers a range of both mixed-rate and affordable housing units. Photo by Christian Scully
To avoid excluding low-income residents and non-traditional families from walkable neighborhoods, a variety of housing options should be made available. As it stands many urban areas suffer from a lack of missing-middle housing, a term used to describe any housing that falls between single-family homes and the standard high-rise apartment (e.g. duplexes, triplexes, courtyard clusters, and so on).
Walkable neighborhoods present a perfect opportunity to remedy this situation and should strive to include affordable housing options for people of all economic backgrounds and family structures.
Variety of Mixed Use Amenities

Amazon Frontier is in Seattle’s Denny Triangle, a mixed-use walkable neighborhood with access to a wide variety of amenities. Photo by Benjamin Benschneider
In the same vein, a walkable neighborhood needs to have a wide range of places for people to walk to if it wants to succeed. “In order to encourage walkability, people need to have a reason to get outside and go somewhere, to walk. You really want to have a variety of mixed uses,” Stacy Olson, design resilience leader at Gensler, previously told gb&d. “Not everyone’s going to want to go to the same place, so having that rich diversity, whether it’s amenities or open space, you need to have safe spaces to walk and a wide enough sidewalk and protection from the elements.”
A diverse array of open spaces, restaurants, shops, and other amenities within walking distance ultimately makes a community more appealing to a wider range of people and allows occupants to meet their daily needs with convenient ease. It was for this very reason that Amazon decided to build their Frontier office tower in Seattle’s Denny Triangle, a vibrant mixed-use neighborhood whose central location affords easy pedestrian access to a range of restaurants, cafes, lounges, shops, and more.
Transportation Options

Designed by TAT for developer WinnDevelopment, Sibley Square in Rochester is now a thriving multi-use walkable community. Photo by Christian Scully
But a walkable community should not be insular. Residents should be able to easily access a variety of mass transit options, like public buses, the subway, or a monorail system that would allow them to venture outside of the neighborhood. This helps prevent feelings of isolation and can help facilitate economic growth by allowing people from outside the community to patronize its businesses and restaurants.
“People really value living in a community where they don’t need to drive to work. They’re biking, taking transit, and walking around,” Jeff Zbikowski, founder of JZA Architecture, previously told gb&d. “If you’re not spending 45 minutes a day each way going to the office, you have so much more time to go out and live in your community.”
Green Spaces

The street framework of Broward County Arena Concept Master Plan has been organized to balance pedestrian, bicycle, and automobile traffic. All streets have been designed to accommodate wide sidewalks buffered from automobiles with street trees and planting areas and include a range of shading devices such as arcades, awnings, and overhangs to enhance pedestrian comfort. Rendering courtesy of Arcadis
Something many urban areas lack is adequate access to green spaces, or those places where residents are able to interact with the natural world. When designing a walkable community, care should be taken to include parks, community gardens, walking trails, or the installation of green roofs, rooftop gardens, and living walls if existing space is limited. Studies have shown that proximity and access to green spaces helps improve mental and physical health, making for a happier and more productive community.
What’s more, green spaces also have a plethora of environmental benefits, as they help to regulate temperature, absorb carbon, and soak up rainwater.
6 Examples of Walkable Neighborhoods
Having familiarized ourselves with the ins and outs of walkable neighborhoods, let’s take a look at a few examples of communities designed with walkability in mind.
1. HED Detroit Office, Detroit

HED moved its office headquarters to Royal Oak—a walkable and bicycle-friendly neighborhood on the outskirts of Detroit. Photo courtesy of HED
When architectural design and engineering firm HED decided that it was time to move their office to a more suitable location, their 100-person design team was adamant about choosing somewhere that prioritized pedestrian infrastructure. “Everyone voted for a walkable city where they could feel connected to something bigger than the firm itself, where they could be part of a community with different benefits and amenities,” Tim Gawel, HED associate principal, previously told gb&d.
This preference for walkability led HED to Royal Oak—a midscale urban arts community situated on the outskirts of Detroit—and aligns with the firm’s commitment to providing its employees with comfortable, wellness-focused workspaces. The area’s walkable nature also helped the office achieve WELL certification, earning the project points in the “Movement” concept, which aims to encourage and promote physical activity through strategic design choices.
HED’s new second-floor office overlooks Main Street, placing occupants within walking distance of a variety of shops, vintage boutiques, restaurants, bars, and more. “We’re in this rich urban environment, swept up in the momentum of watching people walking by on the streets below, and you feel connected to something bigger than just HED,” Gawel says.
2. Serenbe, Chattahoochee Hills, GA
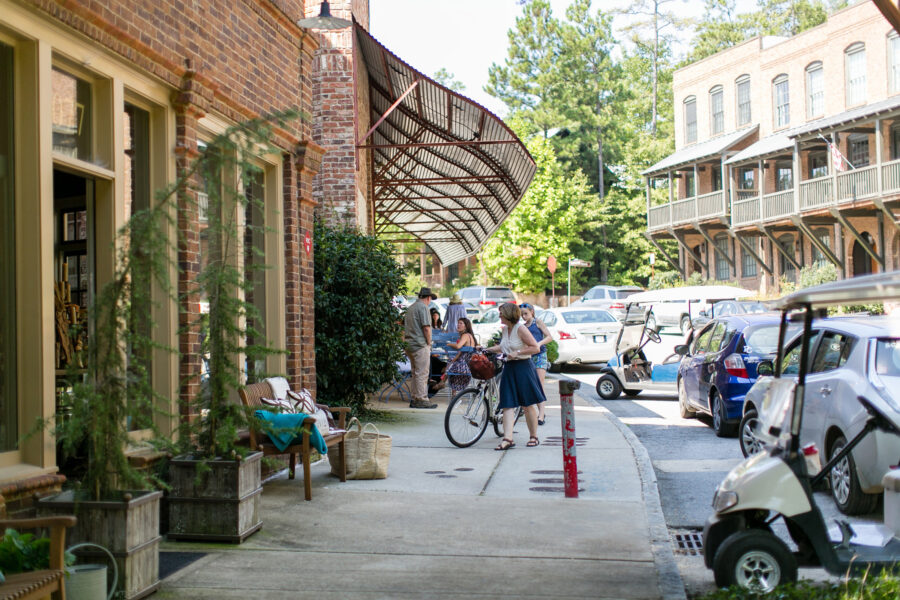
The first house at Serenbe was built in 2004 and today the community is home to over 1,000 residents. Photo courtesy of Serenbe
Modeled after the countryside villages of post-war England, Serenbe is a growing community on the outskirts of Atlanta whose philosophy is built on the notion that nature, wellness, and biophilia are key to the development of a successful, walkable neighborhood.
Serenbe began 2004 with a single house and has since evolved into a highly sought-after walkable community with more than 1,000 residents and an ever-revolving calendar of social events. Serenbe currently encompasses 2,000 acres (though it resides on 40,000 acres of unincorporated land) and is mixed-use in every sense, boasting everything from small organic farms and preserved woodland to homes, businesses, and social areas.
This diversity of function ensures that there’s no shortage of places to walk to in Serenbe. “We have what we call live/work, where the retail is on the street and you have two apartments above it—something that has all but disappeared. It was very common in the 1930s. We now have 18 of those live/work, and most of them are occupied with some sort of health services—from Pilates to a small animal vet, cold pressed juice, and so on,” said Serenbe founder and CEO Steve Nygren in a previous interview.
“We also have a martial arts place, an ice cream shop, a bagel shop, an interior design storefront, a pottery shop. We have all of these interesting people. Just by putting out the intent and moving forward, people are showing up.” Serenbe is even home to its own school, where over 300 children learn and cultivate a sense of appreciation for the land, art, and sustainable agriculture.
Beyond sidewalks, crosswalks, and pedestrian-friendly streets, Serenbe also boasts an ever-growing network of walking trails. “We’re extending our property and farmettes to the west, which takes us another mile-and-a-half closer to the Chattahoochee River,” Nygren says. “We’re putting more trails in, so we’ll be able to walk all the way to the Chattahoochee River, which, from the Blue Eyed Daisy [the town’s first restaurant/coffee shop] is about four miles, and we stretch a mile-and-a-half through our farmettes. This trail connectivity is larger.”
3. Collection 14, Washington D.C.

The block-long Collection 14, designed by Perkins Eastman, is framed by two apartment towers and incorporates several historic structures and facades. Photo by Andrew Rugge
Designed by Perkins Eastman, Collection 14 provides insight into how walkable communities can thrive even in bustling urban centers simply by repurposing existing structures—that is, through adaptive reuse.
Occupying an entire city block, Collection 14 helps preserve the historic facades of several key buildings (an automobile showroom, gas station, and townhouses, to name a few) built during the early 20th century while simultaneously updating their interiors to meet the needs of today. Now, Collection 14 houses 233 residential units as well as retail, event, and office spaces.
“The creation of a place that has places to live, places to work, and places to shop and visit takes advantage of the asset,” Tim Bertschinger, Collection 14’s associate principal and project manager, previously told gb&d. “That kind of urbanism is a big part of sustainability.” The development also boasts a range of green building features, including ample daylighting solutions, low-flow plumbing, multiple green roofs, a bioretention pond to help manage stormwater, a VRV with a dedicated outdoor air ventilation system, and low-VOC materials.
And because Collection 14 occupies buildings built at a time when personal vehicles were still a novelty, residents have access to a variety of public transportation options. “The location of this project is a big part of the sustainability story,” Heather Jauregui, Perkins Eastman’s director of sustainability, told gb&d in a previous article. “Collection 14 is a block from the Metro and has great bus lines. If you design a high-performance building, but it’s in the middle of nowhere and everyone has to drive there, is it really sustainable?”
4. Sibley Square, Rochester, NY

In Sibley Square’s skylit atrium, a 15,000-square-foot food hall showcases local restaurants and other independent food and beverage vendors. In addition to multiple dining options, the mixed-use complex also includes mixed-rate and affordable housing, retail shops, a grocery store, offices, and more. Photo by Christian Scully
Similar to Collection 14, Sibley Square is an inspiring example of how existing structures may be renovated to accommodate multi-use walkability. Designed by The Architectural Team (TAT), Sibley Square resides in the shell of an old department store that has since been renovated for mixed-use purposes.
“Our towns and cities face persistent challenges, but it truly is possible to use existing assets to meet many of our most pressing social needs,” Michael Albert, one of the project managers at TAT, told gb&d in a previous interview. “For us Sibley Square is a reminder to always think creatively and take the perspective that solutions are possible when people collaborate.”
In Rochester, New York, Sibley Square occupies 1.1 million square feet and encompasses nearly 200 mixed-rate and affordable housing units, retail shops, restaurants, a child-care facility, a grocery store, offices, and even an art gallery—making the structure a walkable, multi-story neighborhood. Sibley Square is also served by multiple public transit options and is within walking distance of several parks.
5. ACC Highland Campus, Austin

Perkins&Will and Barnes Gromatzky Kosarek Architects transformed a vacant shopping mall into a highly-walkable Austin Community College campus. Photo by Dror Baldinger
Opened in 1971, the Highland Mall in Austin, Texas started to decline around the turn of the century as shoppers’ interests were diverted elsewhere. In 2012 the property was bought by Austin Community College, who began renovations to integrate the former shopping center into their existing campus network—and seeing as malls are already designed with walkability in mind, the purchase was a no-brainer.
“The mall site has many advantages—being a central hub near major roadways, having several adaptive reuse building opportunities, and being close to public transportation,” Gardner Vass, a design principal with Perkins&Will, previously told gb&d.
Today the completed ACC Highland Campus features everything from labs and classrooms to restaurants and office spaces, with a wide variety of housing options nearby. Parks and walking trails help foster a sense of connection to nature, promote exercise, and aid in maintaining students’ mental health. The campus is easily accessible by way of Austin’s public bus system and MetroRail line, allowing students and visitors the opportunity to come and go as they please.
An inspiring example of both walkability and adaptive reuse, this mall-turned-college-campus offers excellent insight on how to design walkable neighborhoods using existing structures.
6. Infill on the Cut, Detroit

The Infill on The Cut is a development in Detroit that will challenge the conventional mixed-use approach and create a new gateway to downtown that is inclusive, welcoming, and equitably prosperous. Rendering courtesy of Gensler
Despite still being in the planning stages, Gensler’s Infill on the Cut is helping to redefine how we think about walkability in cities. Designed to be traversed in just 20 minutes, Infill on the Cut is set to include 350 residential units, 80,000 square feet of retail space, and 18,000 square feet of public green space.
One of the things Gensler prioritized when designing the Cut was making sure people can both live and work in or near the community. “If you have, for example, all of the things you need within your community that’s great, but how many jobs does that provide for?” Olson says. “If you’ve got a population who lives in a 20-minute city and there’s not a job market for them, then they’ve been excluded from that city. That’s really when we start to think about transit-oriented development.”
By linking the Cut with existing transportation networks, it will allow people to work jobs located outside of the city—without the need for a personal vehicle.
The Future of Walkable Neighborhoods

Studio One Eleven’s Living Empower House is part of a larger plan to transform a single-use office park in Santa Ana into a mixed-use walkable community. Rendering courtesy of Studio One Eleven
As public attitudes shift away from car-centric design, the demand for walkable neighborhoods and cities has reached an all-time high—and the AEC industry is beginning to take notice, as evidenced by the marked increase in planned development projects with high walkability indexes.
Studio One Eleven’s proposed Living Empower House, for example, is an in-progress residential project intended to help transform an auto-centric single use office park in Santa Ana, California into a thriving mixed-use, walkable, interconnected neighborhood with access to jobs, retail, transit, schools, and health care.
Made possible by the city’s recent zoning revisions, the project “will follow guidelines for wider sidewalks, calmer traffic speeds, and bike lanes,” Michael Bohn, senior principal at Studio One Eleven, previously wrote for gb&d. “The project also focuses on the ground level experience to ensure active storefronts, ample street trees to support walkability, and pedestrian scaled amenities like bike racks and lighting.”
All in all, there are many environmental, economic, and health benefits associated with walkable communities. And when you add on the fact that walkable neighborhoods can help revitalize city centers or reuse structures that no longer serve the function they once did, it’s easy to see that designing walkable communities can help address many of our modern societal woes.

