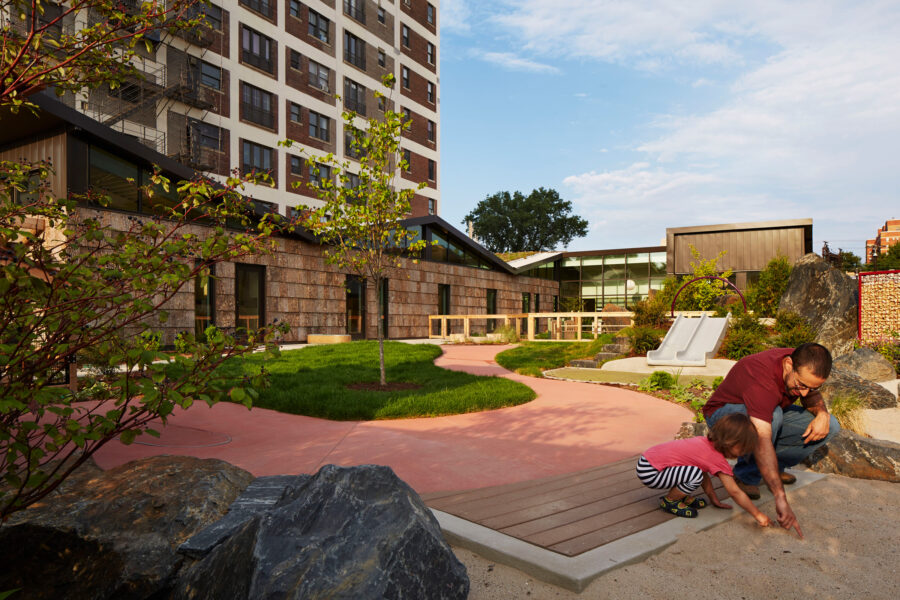Story at a glance:
- Wheeler Kearns Architects designed a daycare at the University of Chicago to be both timeless and creative.
- An outdoor boulder and poplar bark siding are eye-catching details on the award-winning project.
It’s not every day you come across a 90-ton boulder in the middle of Chicago. Or any size boulder outside of a daycare, for that matter. But that’s exactly how you’re greeted at the UChicago Child Development Center–Stony Island, an urban oasis in the city’s Hyde Park neighborhood, a stone’s throw from Lake Michigan and across the street from the Frederick Olmsted-designed Jackson Park, site of the Columbian Exposition of 1893.
The 13,300-square-foot building is Z-shaped, emphasizing access to the outdoors while offering ample natural light for staff and children alike. It was a long time coming for the faculty of the University of Chicago and its medical school, who for years had hoped for such a facility on campus.
Drawing inspiration from Jackson Park, the design integrated nature from the very first plans, according to Larry Kearns, principal of Wheeler Kearns Architects. The Chicago-based firm knew it was competing against architects from across the world, all of whom were seeking to, as Kearns explains it, “design a daycare for the children of future Nobel laureates.”

Photo by Steve Hall
Kearns wanted something more timeless, more meaningful than the “knee-jerk primary colors” that tend to dominate these kinds of projects. The facility, which serves 124 children up to 5 years old, offers the chance to interact first-hand with the world.
Beyond the boulders, one of the most eye-catching examples of this philosophy is the poplar bark siding used both on the exterior and inside the center. Crafted by North Carolina-based Highland Craftsmen, the Bark House siding is constantly drawing attention, Kearns says, noting that people “always want to come up and touch it.” That’s something Chris McCurry, Highland Craftsmen cofounder, hears a lot. “‘Touch is perhaps the most important stand-alone characteristic about the product,” she says. “People want to touch it all the time—and are touched by it.”

Photo by Steve Hall
The siding isn’t just innovative in appearance. City codes wouldn’t typically permit wooden siding on an industrial building, Kearns says. But the architects collaborated with Highland Craftsmen to design a fire-resistant shingle, backed by fiber cement board, which offers a rustic appearance while creating a non-combustible exterior barrier. Just above those shingles is the green roof, which covers half the building’s footprint. Wheeler Kearns created a folded design, allowing the greenery to be viewed from Jackson Park and the neighboring high-rise Vista Homes—a welcome change from most green roofs, which go unseen except for those passing by in a plane.

The center’s outdoor spaces can accommodate more than 100 children at the same time. Photo by Steve Hall
And when it rains, the water falling onto that roof is purposely spilled into splash tanks, which divert the stormwater. It becomes like a fountain, Kearns explains, demonstrating a natural phenomenon to the city kids playing inside the center. The architects far exceeded the city’s minimum requirements for stormwater storage by installing pervious pavement. It’s a smart solution in a city built on flatland swamp, which has long faced struggles with its combination sewers.

For the siding, the architects collaborated with Highland Craftsmen to design a fire-resistant shingle, backed by fiber cement board. Photo by Steve Hall
Another feature far exceeding code minimums, Kearns points out, is the size of the play courts. The outdoor spaces, in fact, can accommodate all 124 children at the same time. From the slide embedded in the ground to the chimes—half of which play a Western scale and the other half, a pentatonic scale—all the features are designed to facilitate learning. “All these elements in the play area encourage the interrogation of the natural world, from the child’s point of view,” he says.
Project Details
Project: UChicago Child Development Center–Stony Island
Location: Chicago
Completion: September 2013
Size: 13,300 square feet
Cost: $7 million
Architect: Wheeler Kearns Architects
General Contractor: Leopardo Companies
Structural Engineer: Thornton Tomasetti
Civil, MEP & FP Engineer: Primera Engineers
Acoustical Consultant: Threshold Acoustics
Bark Siding: Highland Craftsmen
Pervious Paving: Belgard
Green Roof: Live Roof
Roofing: Firestone
Boulders: Krukowski Stone Co.
Cement Board: Architectural Products
Window Wall System: YKK AP
Landscape Architect: MIG
Certification: LEED Gold




