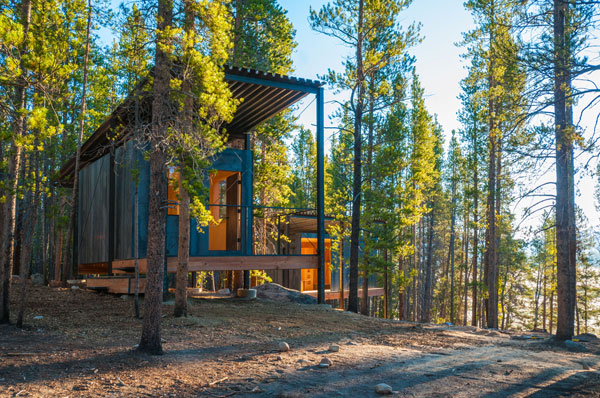Henry David Thoreau once spent two years sequestered in a house by the famous Walden Pond. While the idea of living in communion with the natural world has always dazzled us, such solitude has the potential to be quite lonely. Enter Rick Sommerfeld, founder and director of Colorado Building Workshop—the design build program at the University of Colorado Denver—who recently led 28 graduate students in the completion of 14 micro dormitories set in a gorgeous lodge pole pine forest outside the city.
The project was the result of a partnership with Outward Bound, which delivers supervised, educational expeditions in the wilderness for a variety of age ranges. The dorms will provide housing to Outward Bound staff, who come from all over the world and need a place to roost between courses.

Specifically built to include and encourage a healthy balance of reflection and social experiences, the fleet of cabins was intentionally built to include exterior space, which arrives in the form of a quaint wraparound porch that faces its fellow cabins. PHOTO: JESSE KUROIWA
Specifically built to include and encourage a healthy balance of reflection and social experiences, the fleet of cabins was intentionally built to include exterior space, which arrives in the form of a quaint wraparound porch that faces its fellow cabins. “We were looking at existing cabins, and saw that needs weren’t being met,” Sommerfeld says. “This type of housing didn’t provide a front porch or any type of social space for gathering.”
Sommerfeld and his students were intent that the cabins meld into the background of the woods, allowing maximum access to it, while still providing essential shelter and amenities. “That really drove the project,” he explains. “The guides that are using the cabins, when they’re not living there, they’re living in a tent. They’re very aware of where the sun is, and how the air is coming through the walls.” Sliding glass doors and frameless windows make residents feel as though their living room and the woods are one.

Besides being crafted to handle its snowy environs, the micro dorms were also built with materials selected for their durability and low maintenance. PHOTO: JESSE KUROIWA
The cabins are arranged in neighborhood-like clusters of two or three, so that the density of the woods still permeates their surroundings (you can’t see every single cabin from any one cabin), keeping it from feeling too town-like, while providing a proximal social network. Hot rolled steel siding and birch interiors echo the grey and brown tones of the forest, while sheltering residents from the snow that is a product of the 10,200-foot altitude of the cabin site.
The snowfall, as much of a character in the woods as the trees themselves, was a challenge, given that the students had a mere three weeks to bring their project to life and were in charge of fabricating, construction, and millwork. “We were concerned that the weight of the snow would be so enormous that it would require an extremely thick roof,” Sommerfeld recalls. Their elegant solution was to separate the cabin’s frame from its interior, or ‘box,’ creating a layered effect that would keep precipitation maintenance breezy despite the structure’s delicate footprint. “It’s like a tent with a fly screen on it, or a layer of gore-tex and then a layer of polypropylene—we were looking at the layering of the building with the same lens,” explains Sommerfeld. “The frame creates the exterior social space (the front porch), but because it’s disconnected from the box itself, it can handle the snow load. It can even leak a little bit without any adverse affect on the cabin.”

The interior of the cabins, set in warm birch plywood, will stand up to wear and tear for wilderness activities, and provide plenty of storage and space-saving amenities. In addition, sliding glass doors and frameless windows make residents feel as though their living room and the woods are one. PHOTO: JESSE KUROIWA
Besides being crafted to handle its snowy environs, the micro dorms were also built with materials selected for their durability and low maintenance. “There was a want from both the client and the students to create something they didn’t have to paint or refinish,” says Sommerfeld of the hot rolled steel exterior. The interior, set in warm birch plywood, will stand up to wear and tear for wilderness activities. “If someone is throwing an ice ax around, it’s much more durable than drywall would be.” In step with this approach was the overall efficiency of the building process, from budgeting (about $9,000-$10,000 per cabin), to prefabricating the wall pieces in Denver and then flat packing them for their voyage to Leadville; to using nesting software for the cabinetry to avoid wasting a scrap of wood. “It allows us to apply any leftover wood to the next cut automatically,” Sommerfield says. “The software says, ‘oh we know you have this scrap leftover, lets apply it to the next piece in the most efficient way.’ It’s a more sustainable approach.”
“The biggest thing is this idea of collaboration,” he continues. “For most of the students, this is their first fully realized project they had designed and built on their own. At 10,200 feet, the air is thin. It was hectic. It was snowing on you. It was a pretty intense three weeks.” But the stunning end result—warm, sturdy, and inviting—will surely inspire more than just Outward Bound staff to spend a few weeks in the woods.
Download a PDF of this story here.
Connect with Colorado Building Workshop: Website | Twitter


