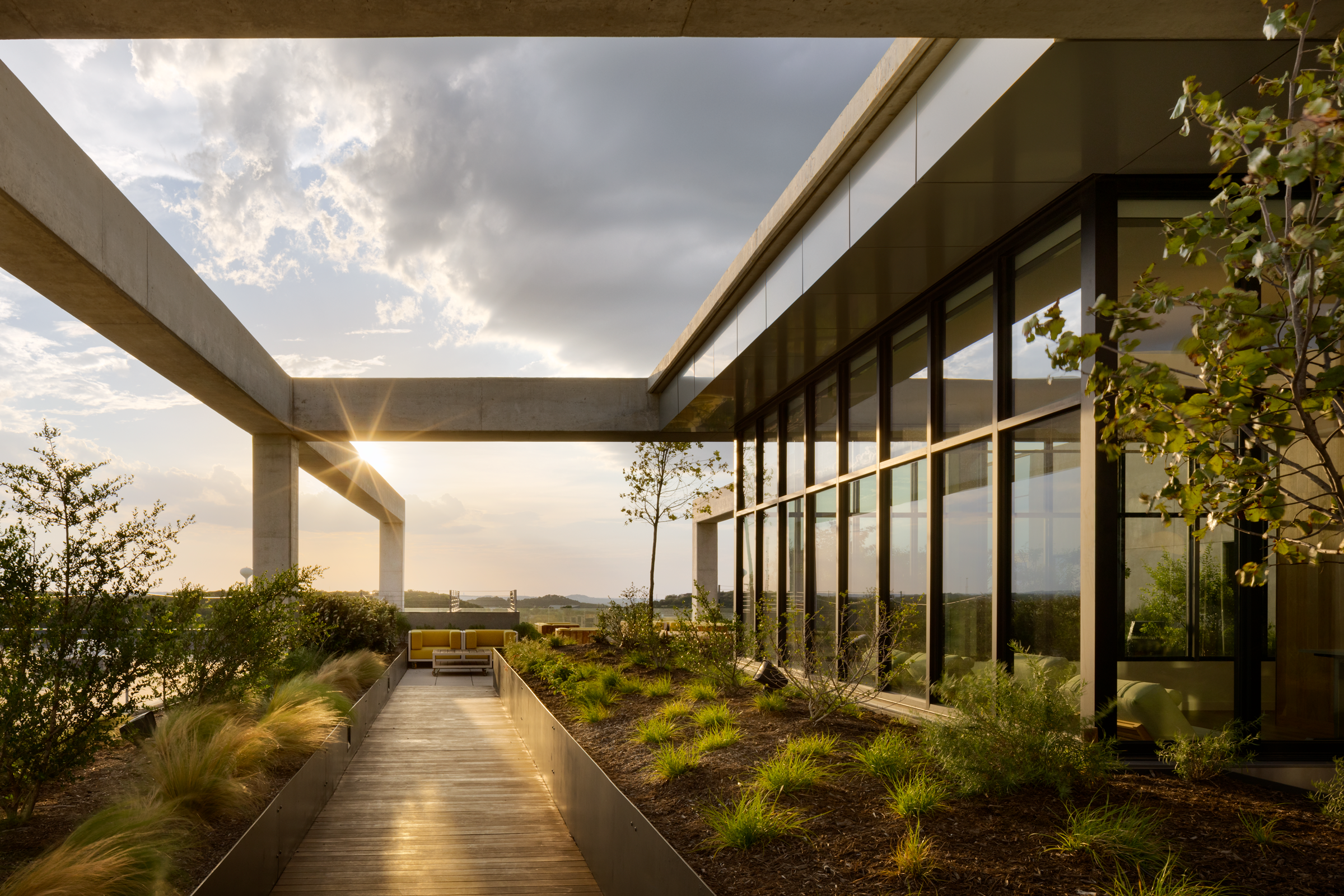Story at a glance:
-
- Lucile Packard Children’s Hospital is a state of the art facility at Stanford University’s campus.
- A strategy of reducing water consumption has further helped the preservation of California’s water supply.
- The focus of the construction of the hospital was more on the patients than on the building itself.
When you step foot in the Lucile Packard Children’s Hospital, you don’t feel like you’re walking into a 521,000-square-foot facility with 149 patient beds and six operating suites, plus the most advanced technology available in pediatric medicine. That would all be too intimidating for the pint-sized patients visiting the hospital for treatment. Instead, the design team at Perkins + Will took care to make the building approachable even for the smallest visitor, using patient-centric design strategies.
“There was a lot of attention paid to the scale of the building,” says Robin Guenther, sustainable health care design leader at Perkins + Will. “So the children won’t feel like it’s cavernous and like they’re lost in it.”
In the lobby, the ceilings reach 30 feet at their high point, but step down gradually until they reach a curving glass wall. Overall, the space is airy and bright but still warm and intimate, immediately putting children at ease. And as an added bonus, this strategy means there’s less space to control for temperature, a perfect blend of the team’s two priorities: sustainability and patient-centric design.

Reduced plug loads, a wider indoor temperature range, enthalpy wheel heat recovery, and filtered fume hoods are among the green building features in this health and science center. Photo by Steve Babuljak
When the design team spoke with the family of Lucile Packard, the building’s namesake donor, they came away with the directive to make “an unselfconscious building.”
“We talked about that a lot, what that means,” Guenther says. “I think it means to not so much look to make an iconic building or a building that says, ‘Look at me,’ but rather to produce a building focused on the experience of being in it, so that what people remember is the experience of giving and receiving care.”
On the building’s facade, a system of horizontal louvers and vertical fins breaks the building down into smaller pieces, visually shrinking it to a smaller, almost residential, scale. And those louvers and fins also serve as a green building strategy, acting as a fixed shading system designed around the angle of the sun. The shading design is different from every orientation of the building, so it’s optimized to reduce solar heat gain in the warm Palo Alto summers.

The hospital has beautiful walkways that allow patients to be fully immersed in nature. Photo by Steve Babuljak
Because this is water-starved California, the team went to great lengths to reduce water consumption on the property.
The landscape features hardy, drought-resistant native plants and a specially designed blend of grasses that need little or no water. The plants will be irrigated using water from three sources: rainwater, condensate water that is extracted by dehumidifying the indoor air, and the distilled water that is used in dialysis equipment. Usually, that dialysis water is poured down the drain, but here it will be stored in two cisterns that are 40 feet wide and 70 feet long (combined, that’s about the length of an Olympic-size swimming pool) until it’s time to irrigate the landscape.

A child playing at the hospital’s wolf head sculpture in one of the facility’s gardens. Photo by Steve Babuljak
The team placed an enormous emphasis on fostering a connection with the outdoors, as nature can improve moods, lift spirits, and promote recovery in sick patients through biophilic design. Every patient’s room has a planter box right outside the window, which, “Needless to say,” Guenther says, “putting planter boxes on a four-story building and irrigating them, it’s a commitment to an idea.”
The boxes are maintained via a catwalk that runs between the planters on the building’s facade. A series of gardens exists for patients and caregivers throughout the property, and many of them incorporate play equipment and whimsical animal sculptures. The artwork inside the hospital is based in the natural world, and murals educate visitors about regional wildlife.
The elevator bank is clad in century-old California redwood, salvaged from an airship hangar at Moffett Field in Mountain View.
“We wanted the materials to tell the story of a building that belongs in Northern California and nowhere else,” Guenter says.




