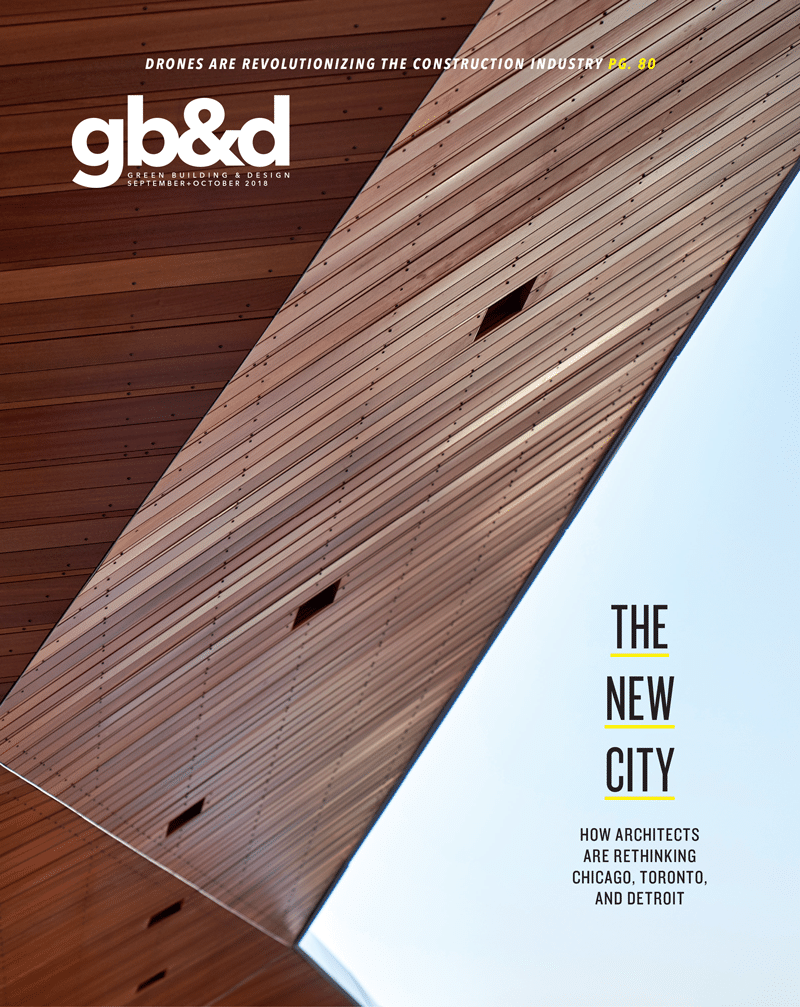Enscape makes virtual reality rendering easier than ever before.

[Rendering: Courtesy of Overland Partners and Enscape]
Not long ago, creating a virtual reality rendering of a building was a long, arduous process. Architecture firms had to enlist the help of programmers to create the environments with special software usually used by video game designers. The process would take weeks. By the time the renderings were finished, they would often be out-of-date because the design process had since moved on.
Enter Enscape. Founders Moritz Luck and Thomas Schander wanted to find a way to take VR rendering for architects and make it faster. “We looked at the market and there was nothing there,” Luck says. So they began developing their own software, rolling out a beta version in 2015.
Their product didn’t just make virtual reality faster, though. It made it instantaneous. Enscape is designed to work as an extension of common modeling programs Autodesk Revit, SketchUp, Rhino, and ArchiCAD. Users click one button and, in a few seconds, can see a three-dimensional virtual reality rendering of their designs. “You don’t have to learn a new program,” Luck says. “It’s easy. And it looks good.”
FROM OUR SEPT+OCT 2018 ISSUE
The preferred publication of leading green professionals.

[Rendering: Courtesy of Overland Partners and Enscape]
This helps designers communicate better with customers, who probably don’t have much experience looking at floorplans. Luck says it’s especially useful in helping customers envision large, open, multistory spaces like atriums and lobbies. “In 3D, you can grasp it.”
Clever Collaboration
But more than communicating with clients, Enscape helps designers communicate better with one another. Even looking at the same exact blueprints, it’s not uncommon for designers to come away with different mental images. Enscape removes the ambiguity.
San Antonio, Texas–based design firm Overland Partners had worked with other VR before but found the process long and difficult. Then Overland’s Director of Technology Daniel Carpio and BIM Manager Steve Fong stumbled across Enscape. They were impressed but skeptical at first of the company’s claims of real-time renderings, so they downloaded a demo. “We could not believe what we were seeing,” Carpio says. “It was doing everything it said and more.”
The software has changed the way Overland works. “If you go into our office now, everybody has two monitors,” says Overland Principal Bob Shemwell. One will show a design in Revit, while the other will feature an Enscape rendering of that design. “It would be impossible to walk through the office and not see somebody working on Enscape.”

[Rendering: Courtesy of Overland Partners and Enscape]
Bringing Design to Life
The renderings really come alive, however, when connected with a virtual reality headset. Not long ago, Shemwell and Ben Rosas, Overland designer, were in a hotel lounge in Florida, gearing up for a presentation on a botanical garden Overland is designing. Rosas was tweaking the renderings as Shemwell wore a headset, offering him feedback. Then a line began to form. “The next thing you know we have the hotel desk clerk and a line of random people we didn’t know that we are walking through the model,” Shemwell says. “It’s technology, but, ultimately, it’s about people.”
Enscape’s ease of use and quality renderings are quickly making the software an industry standard. The program is now used by many of the world’s top architecture firms and the company is growing so fast they’ve had to find new office space. Luck says they hired an architect to design the new space, an old-school guy who was skeptical about the whole 3D thing. Then, as plans were being finalized, the architect realized there was a huge column smack in the middle of the room. “In 3D, it would have been clear from the start,” Luck laughs.
These are five things you can do using Enscape.
The Process
1: Using geolocation, the program allows users to adjust the time of day and year to see how sunlight comes through windows. It’s even possible to factor in shadows from other buildings. It’s not as precise as other methods but provides a quick and easy-to-understand reference. “That’s something you can very easily see in VR that’s very hard to tell in a floorplan in 2D,” Luck says.

[Rendering: Courtesy of Overland Partners and Enscape]
2: Enscape releases new versions of its software every three months, often with new features voted on by users on the company’s online forum. Based on this feedback, Luck says the company hopes to roll out virtual reality renderings for smartphones, tablets, and internet browsers. Enscape also plans to allow users to alter design elements from within the virtual reality environment.
3: Using Enscape, architects can spot problems in their plans that wouldn’t otherwise be evident. On a recent project, Overland designers and engineers switched to an Enscape VR session and noticed a duct was poking through a wall. The problem was not evident in Revit, but in VR the error was as plain as day.
4: Although the firm still uses physical models and sketches when presenting projects to customers or other stakeholders, Overland has started to incorporate virtual reality into its promotional materials. At one recent meeting with city leaders, the company used Enscape to create QR codes linked to 360 panoramas of a nearby building so everyone could see how the soon-to-be-built structure would look from various vantage points. The firm plans to place QR codes on fencing surrounding the construction site, so passersby can see what’s coming and get excited.
5: Many users view Enscape renderings on a computer screen but, for a really immersive experience, virtual reality headsets are the way to go. “You have to curate the experience for the client so they don’t feel like they’re going to look foolish,” Shemwell says. When clients feel comfortable, the payoffs are great. Carpio says, “When they take the headset off, there is a sense of euphoria and joy. They finally have a clear understanding of the reality of their project.”


