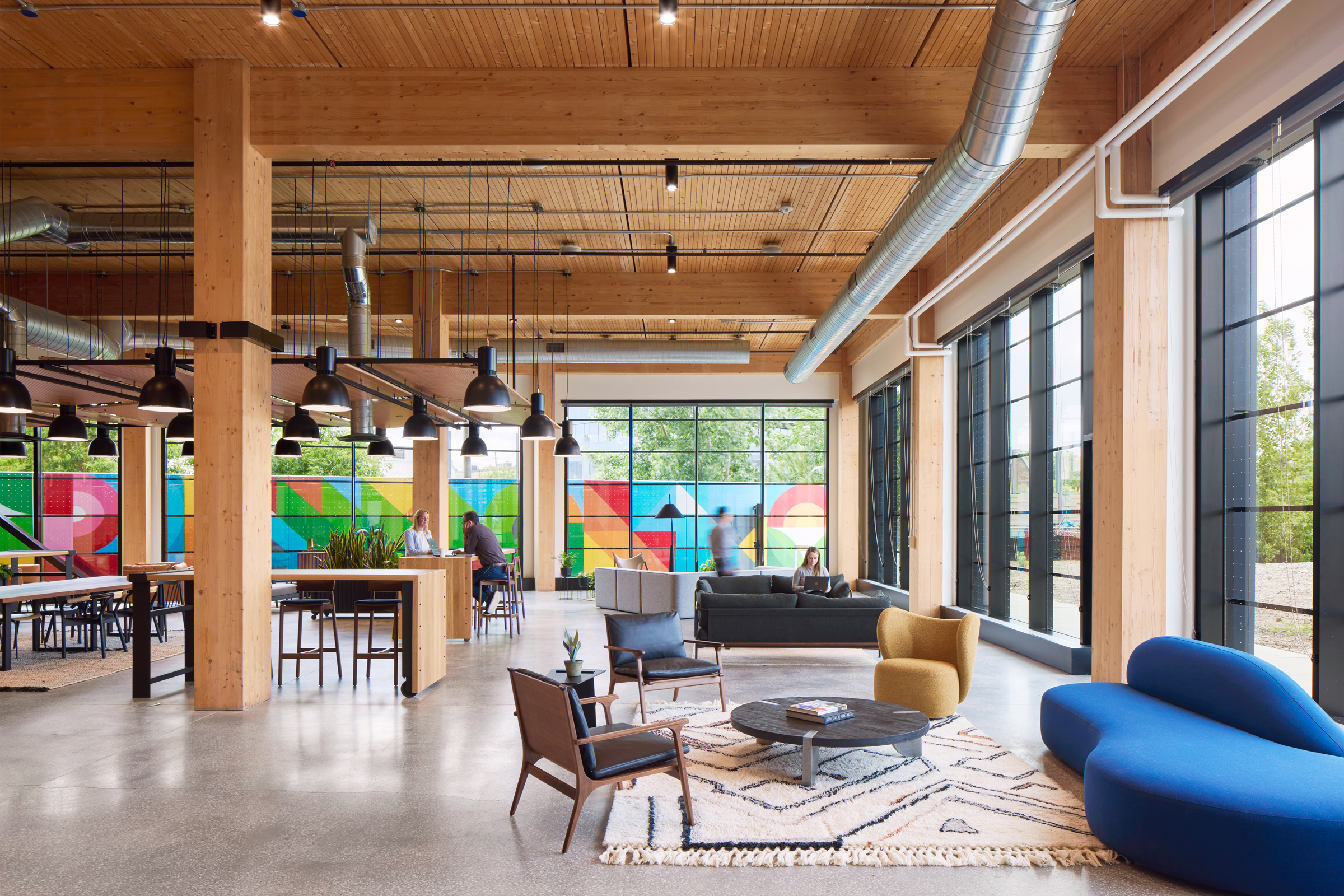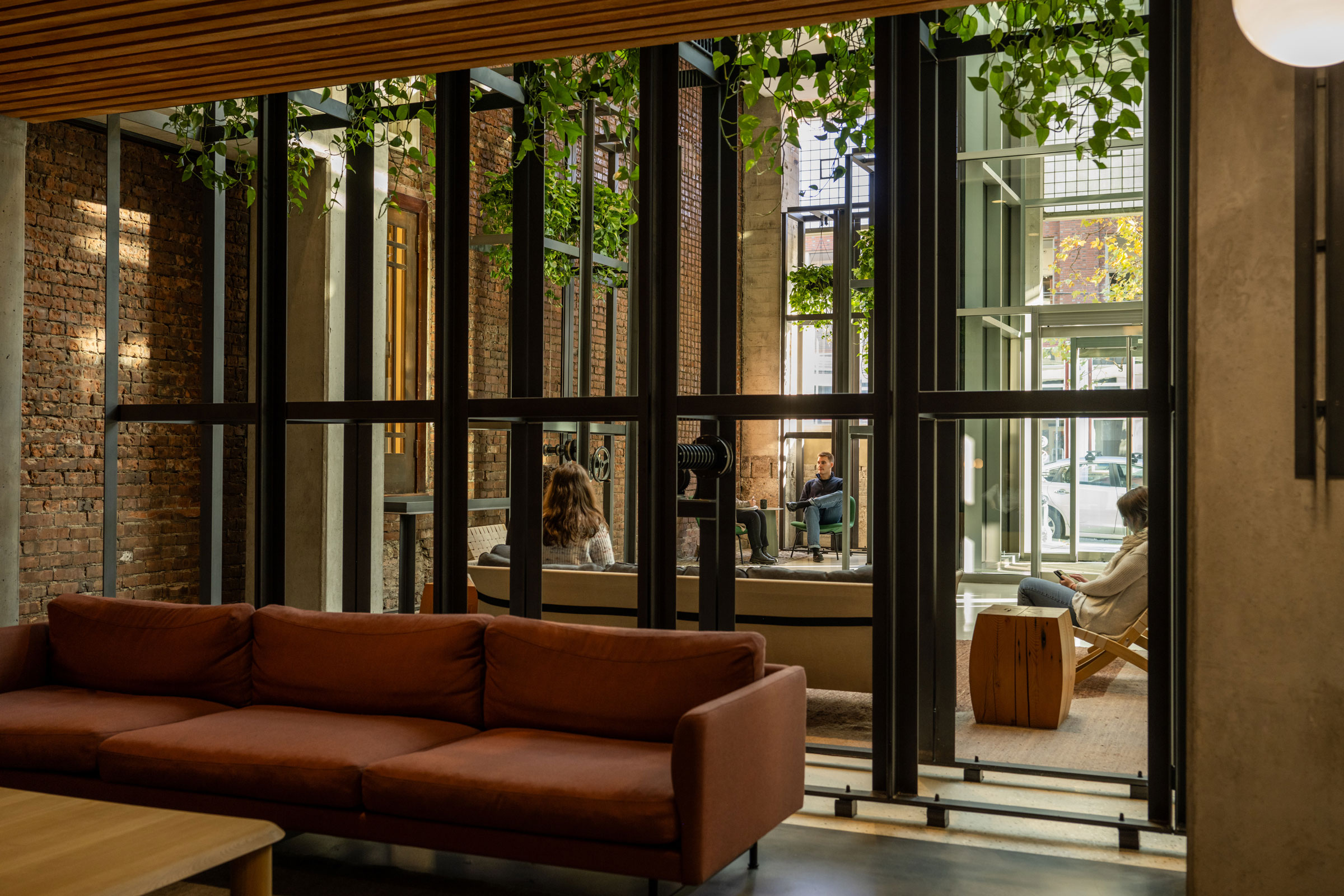Story at a glance:
- Solar Carve (40 Tenth Ave) was Studio Gang’s first ground-up building in New York.
- Studio Gang put their studies of solar carving in action with the finished project along the High Line.
- The NYC project includes flexible floor plates for a variety of layouts and lots of natural light and views.
When the High Line opened in New York City in 2009, it ushered in an era of transformation for everyone around it. The success of the historic freight rail line-turned-hybrid public space led to increased development, and with added density came the need for more high-quality open spaces. Even as buildings continue to go up, architects search for ways to not only add high-quality office space but also protect the nearby spaces that made this area so sought after in the first place.
“We set out to design a building that could bring added density and new amenities to the neighborhood while also preserving the quality of space on the High Line and the ecosystems it supports,” says Weston Walker, partner and design principal at Studio Gang. “Our site along the High Line is certainly one that calls for amazing architecture, and our mission was to find a way for it to work with the park in a symbiotic way.”
Solar Carve (40 Tenth Ave) was Studio Gang’s first ground-up building in New York. The 12-story commercial/office building was particularly meaningful for Walker, as he leads the New York office.
“Our work always aims to make positive change, and this project is particularly significant because it’s already changing people’s thinking about how buildings can forge positive relationships with their context,” he says. “Several advocacy groups are using the project as a case study to demonstrate how we can think about zoning differently in New York City and beyond, and how we can leverage technology to make buildings more responsive to their sites.”
Just how is the project changing the way people think? For starters, NYC zoning regulations didn’t anticipate a mid-block public space like the High Line, and the allowable building envelope for the Solar Carve project would have permitted Studio Gang to build right up to the High Line and the site’s edges—blocking a significant stretch of the High Line Park from sunlight and views of the Hudson River.
The design team understood these regulations were designed to protect fresh air and light on the street; such regulations would typically create towers that are set back incrementally as they get higher. But as they studied the site, they realized its unique shape and location required a different approach. They decided the High Line would be best served by a building that inverted the setbacks in response to solar movement.

Solar Carve (40 Tenth Ave) was Studio Gang’s first ground-up building in New York. Photo by Nic Lehoux
Studio Gang has been developing the strategy of solar carving for years as a way to enhance connectivity in tall buildings.
As a body of research, solar carving looks broadly at how shaping architecture in response to solar access and other site-specific criteria can expand its potential to have a positive impact on its environment.
This building is sculpted at the angle of the sun in order to preserve solar exposure on the adjacent High Line Park.

Solar Carve (40 Tenth Ave). Photo by Timothy Schenck
“We articulated the carved areas of the building with a faceted glass facade that rationalizes the complex geometry of the solar carve and also lends the building a striking gem-like appearance,” says Walker. “Inside the building the carves create dynamic spaces that are well suited for private offices or employee collaboration spaces, supporting the various needs of office tenants in the building.”

Photo by Tom Harris
“It has been a delightful surprise to see the reactions of people when they see the interiors for the first time. With unusually high ceilings and floor-to-ceiling glazing, the floorplates immerse occupants in natural light and dramatic views of the High Line and Hudson River,” Walker says. “The coastline curves around our site, so when you are in the empty floorplate it feels almost like you are on the prow of a ship looking out at 180-plus-degree water views. People are amazed—it is unlike anything they have ever seen in Manhattan.”

Solar Carve (40 Tenth Ave). Photo by Tom Harris
Many design decisions in this project were aimed at ensuring occupant wellness, from plentiful natural light to outdoor spaces on nearly every floor.

The 12-story commercial/office building overlooks the High Line. Photo by Nic Lehoux
Walker likes to call this area the “Eye Line.”
“At around 200 feet tall, this building is not so much about impacting the Manhattan skyline as it is interested in revealing the relationships between buildings and open space in New York,” he says. “We recognize the prominence of the site along the park, and that people come here to look at buildings. With so many eyes on this project we knew it was an opportunity to demonstrate a new kind of relationship between architecture and open space.”

Solar Carve (40 Tenth Ave) offers flexible workspace in New York City. Photo by Tom Harris
“We designed the floorplates to be flexible and allow for a variety of layouts. Tenants are able to have lots of smaller offices around the perimeter that have an abundance of natural light and views,” Walker says. “We used the carved areas as features that are uniquely laid out on each floor to allow for a more tailored experience.”

Solar Carve (40 Tenth Ave). Drawing courtesy of Studio Gang
Project Credits
Name: Solar Carve (40 Tenth Ave)
Location: New York City
Completion: 2019
Size: 145,500 square feet
Architect: Studio Gang
Structural Engineer: Arup
Geotechnical Engineer: RA Consultants
Landscape Architect: HMWhite
BPP Consultant: Sullivan Group
OER Consultant: HarPar Engineering
Lighting Consultant: Fisher Marantz Stone
Awards: LEED Gold, Architecture Merit Award, AIA New York Design Award




