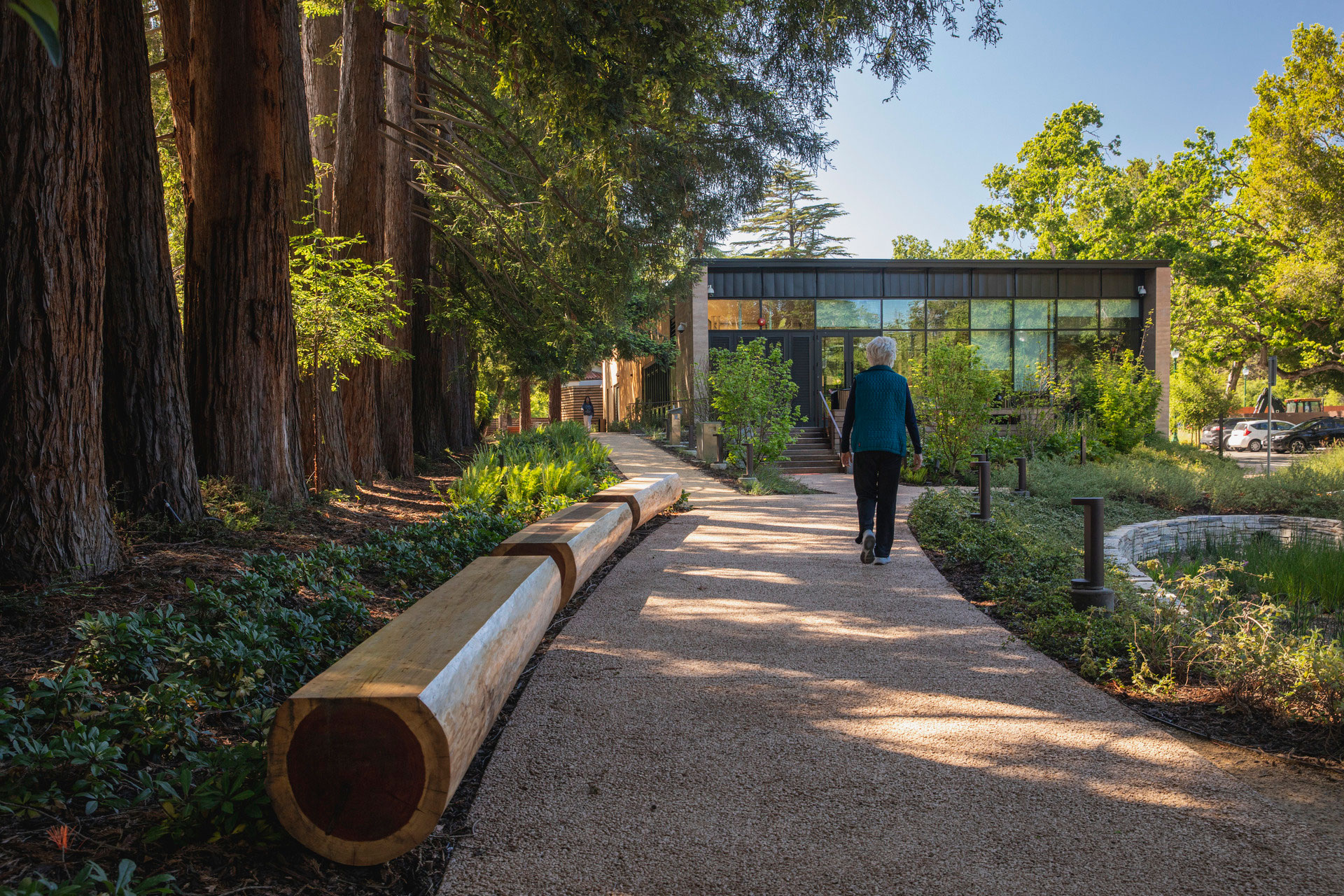Story at a glance:
- LEED Platinum is the highest level of LEED certification and denotes those buildings that have gone above and beyond when it comes to sustainable building practices.
- Any building project—regardless of whether it’s new construction, a renovation, or even an existing building—has the potential to achieve LEED Platinum certification.
Created in 1994 by the newly founded USGBC, the LEED certification program was devised to both encourage and honor the adoption of sustainable design and development practices in the built environment. LEED helps architects and engineers reduce carbon emissions, conserve resources, improve human health, address climate change, and ultimately reduce the environmental impacts of the buildings they design.
Achieving LEED certification, even at the lowest level, is an admirable accomplishment, one that should not be understated or taken lightly—but for those who wish to go the extra mile, LEED Platinum certification is the goal to strive for.
What is LEED Platinum Certification?

The Urban Frontier House achieved LEED Platinum. Photo by Nathan Satran
As the foremost green building certification program in North America, the USGBC’s LEED rating system serves as a guiding framework for the construction of sustainable, low-impact structures. As it stands, there are 21 frameworks tailored to various types of building projects, inclusive of new construction, renovations, and existing buildings. Projects receive LEED certification by first meeting the program’s mandated prerequisites and then gaining credit points, of which there are currently 110 to choose from.
In total, there are four different levels of LEED certification—Certified, Silver, Gold, and Platinum—although the only thing that truly sets them apart from one another is the amount of credit points earned:
- Certified (40 – 49 points)
- Silver (50 – 59 points)
- Gold (60 – 79 points)
- Platinum (80+ points)
LEED Platinum is the highest level of LEED certification and recognizes those buildings that go above and beyond in regards to green building practices.
20 LEED Platinum Buildings
Now that we’ve a better understanding of what goes into achieving LEED Platinum certification, let’s take a look at a few noteworthy examples of LEED Platinum buildings from around the world.
1. SFO Harvey Milk Terminal 1, San Francisco

Inside the Harvey Milk Terminal 1 project in San Francisco. Photo by Jason O’Rear
In collaboration with Woods Bagot, ED2, and the Kya Design Group, HKS designed the SFO Harvey Milk Terminal 1, the first LEED v4 Platinum airport terminal in the world. Certified in 2022, SFO Harvey Milk Terminal 1 makes use of a plethora of impressive energy efficient features including regenerative elevators that recycle energy instead of wasting it as heat, a 50% more efficient tote-based independent carrier system to manage checked luggage, and moving walkways and escalators that reduce their speed when not in use.
The terminal also makes extensive use of daylighting and solar shading techniques as a means of further reducing energy consumption. Large windows sporting dynamic glazing adjust to the sun’s position throughout the day, providing the interior with ample natural daylight that is both glare-free and comfortable. Dimmable LED fixtures provide artificial lighting when needed and rooftop photovoltaic panels generate a portion of the facility’s power.
Despite the sub-par air quality outside of the airport, HKS still found a way to bring fresh air into the terminal by way of a highly efficient displacement ventilation system wherein fresh air is brought into the terminal near the floor at a low velocity and slowly drifts upwards, taking smells, pollutants, and viruses with it. “It’s not swirling all around and potentially infecting people,” Allison Smith, vice president and sustainable design leader at HKS, previously told gb&d. The system is complemented by an energy-efficient radiant heating and cooling network, making for an extremely comfortable and well-regulated indoor environment.
In an attempt to reduce the amount of artificial noise in the terminal and combat noise pollution, HKS used sound-dampening surfaces and installed quieter mechanical systems—but SFO took this a step further by implementing a “quiet airport” program that cut back on music and PA announcements. This feature, amongst many others, helped the project earn WELL Core Platinum certification.
2. Urban Frontier House, Billings, MN
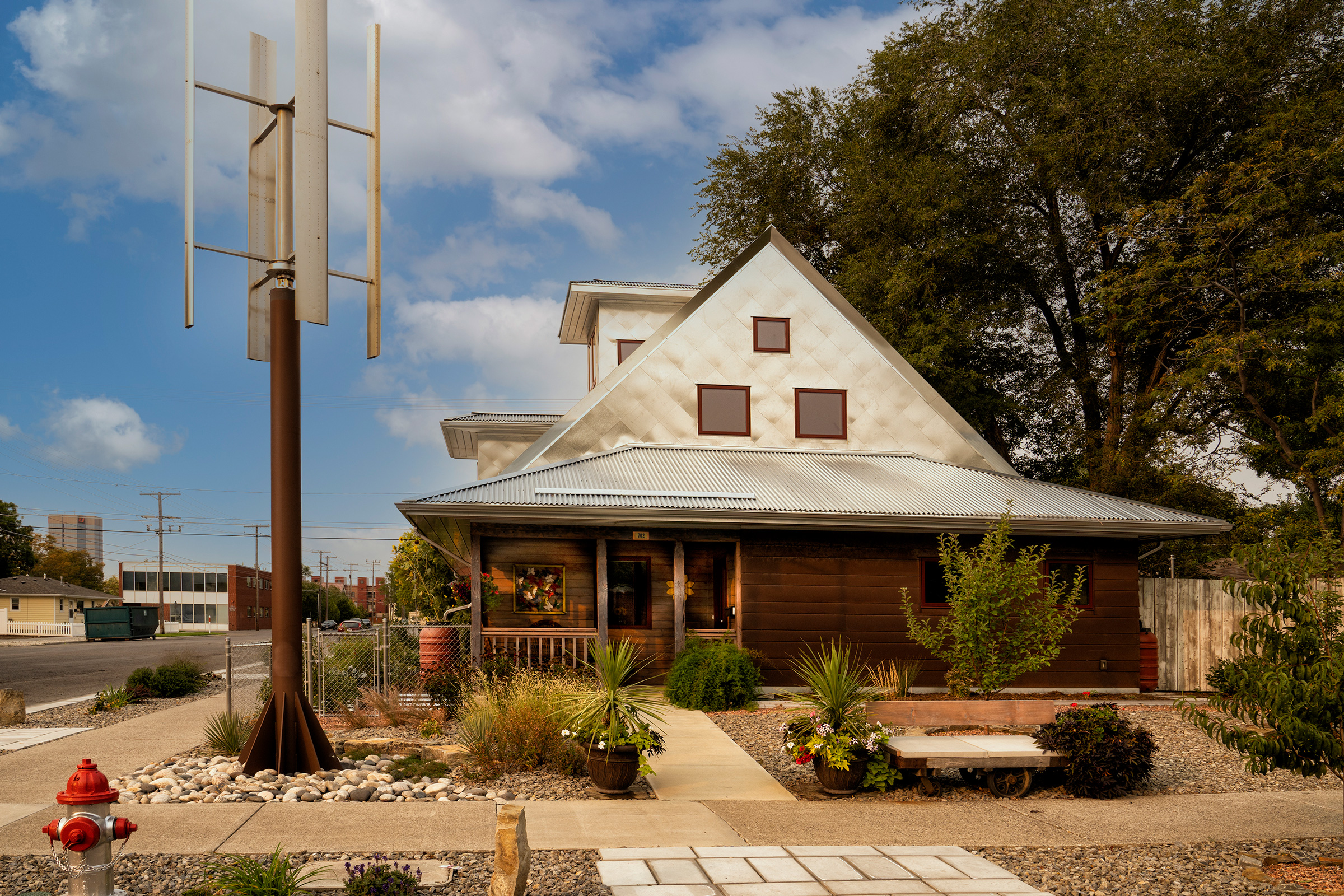
The LEED Platinum Urban Frontier House is a customized solution built by integrating existing systems in a new way to create a home that is scalable, replicable, and affordable. Photo by Clark Marten
Designed by High Plains Architects (HPA) to meet LEED Platinum standards, the Urban Frontier House in Billings, Montana strives to be an affordable, replicable, and scalable model for climate-resilient housing projects across the continental United States. To reduce the Urban Frontier House’s carbon emissions and overall dependency on fossil fuels, the HPA design team turned to renewable energy—specifically a 1 kW vertical axis wind turbine and 6.03 kW net-metered rooftop photovoltaic array. A partial DC microgrid helps minimize conversion losses from the two systems, allowing the home to generate more energy than it uses.
The Urban Frontier House is also entirely water-autonomous—virtually 100% of the home’s water arrives in the form of either rain or snow. All of the harvested water is stored in underground tanks with a combined capacity of 7,500 gallons; from there it is filtered, treated, and pumped to the residence’s potable water sources. Any and all greywater that drains from these systems is then collected, filtered through a biological primary filtration system, disinfected, and reused for toilets, the dishwasher, washing machine, and irrigation.
One of the biggest challenges in designing the Urban Frontier House, however, was ensuring that it was prepared to handle Montana’s radical temperature fluctuations, which range between -36 and 108°F. Despite these extremes the home features no active heating or cooling but instead relies on overlapping structural insulated panels, abundant daylighting, blinds, a passive ventilation system, and circulated sun-warmed air to help the home regulate heat gain/loss throughout the year. A four-seasons Garden Room also serves to naturally filter indoor air.
The home was also designed to comply with ASHRAE 62. “The owners were assisted by the Rocky Mountain College Computer Science Department to install sensors to track and monitor the levels of carbon dioxide, temperature, and humidity. The home has proven to maintain a relatively stable indoor temperature year-round,” Alex Tyler, marketing manager and project designer at HPA, previously wrote for gb&d.
3. Center of Developing Entrepreneurs, Charlottesville, VA

The LEED Platinum–certified Center of Developing Entrepreneurs (CODE) is a new mixed-use project in Downtown Charlottesville that creatively combines coworking and retail. Photo by Alan Karchmer
Located in Charlottesville, Virginia and designed by EskewDumezRipple (EDR), the LEED Platinum certified Center of Developing Entrepreneurs (CODE) is a mixed-use shared co-working space that contains nods to nature at every turn, often in unexpected ways.
Because the building is situated on a steep surrounding incline, the EDR team found it only natural to take design inspiration in part from the local geologic strata. “Various program elements celebrate these different layers, like the layers of earth and stone that build up over time and are revealed through excavation,” Jose Alvarez, principal architect at EDR, previously told gb&d. Interior elements and materials are left exposed or appear to gradually emerge, as though being carved away.
This naturalistic theme also carries over into CODE’s color palette, which features bronze metal tones, charcoal textures, and warm wood colors. A passive ventilation system supplies the building with twice the standard flow of fresh air while numerous inset windows allow ample admittance of natural sunlight.
Where CODE really shines, however, is its extensive green roof system, which spans a total of eight cascading garden roofs and terraces. These gardens are accessible to both tenants and visitors and feature approximately 7,500 plants across 90+ distinct species of grasses, perennials, shrubs, and trees. An exterior courtyard, complete with sunken water feature, further serves to provide direct access to natural elements and acts as a place of rest and rejuvenation.
4. The Exploratorium, San Francisco
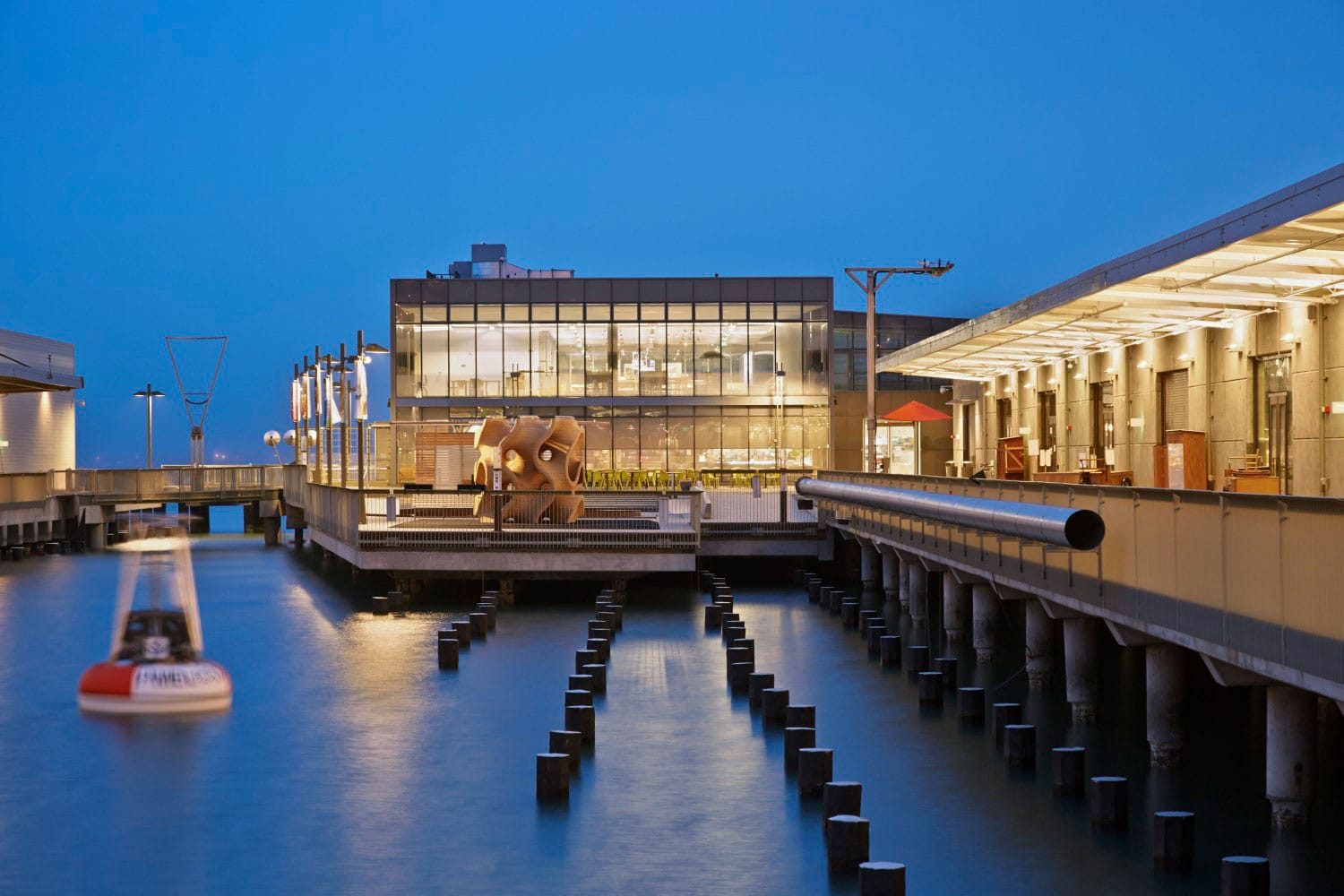
The Exploratorium’s move to Pier 15 provides a prime waterfront location for this internationally acclaimed museum of science and perception. The complexity of the program was matched by the challenge of rehabilitating an existing historic structure in the most energy-efficient manner possible. To that end, the building takes advantage of the original pier building’s natural lighting and the water of the Bay for cooling and uses materials that are both sustainable and durable enough to withstand a harsh maritime climate. The result is the country’s largest Net Zero Energy museum. Photo by Bruce Damonte
Originally built in 1969 and located in the Palace of Fine Arts, the Exploratorium—a science, technology, and art museum with more than 1,000 exhibits—was relocated in 2013 to Piers 15 and 17 on San Francisco’s waterfront. Redesigned by EHDD, the new Exploratorium was awarded LEED Platinum certification in 2014 and has since gone on to receive Net Zero Energy verification from the NBI in November 2023, making it the largest net zero energy use museum in the country.
The museum’s impressive onsite renewable energy production played a large part in earning both distinctions. Since reopening the Exploratorium has generated 85% of its own energy via a 1.3-megawatt SunPower solar grid composed of 5,874 high-efficiency rooftop-mounted solar panels preventing approximately 16,186 tons of carbon dioxide from entering the atmosphere. Today, the museum produces more energy than it uses on a yearly basis.
Other low-energy design strategies include the use of insulated windows with low-emissivity glass, LED light fixtures, extensive daylighting solutions, an energy-efficient natural convection-based displacement ventilation system, and a bay water radiant heating and cooling system that utilizes geothermal exchange to regulate the building’s temperature.
5. Nancy & Stephen Grand Family House, Mission Bay, CA

The Family House, completed in 2016, was designed by Leddy Maytum Stacy Architects. Photo by Bruce Damonte
Designed by Leddy Maytum Stacy Architects (LMSA) to LEED Platinum standards, the Nancy & Stephen Grand Family House—owned and operated by the Family House nonprofit—provides temporary free housing for low-income families whose children are being treated at the nearby UCSF Benioff Children’s Hospital.
The building can accommodate 80 families and is constructed from low-VOC materials. It’s designed using eight “neighborhoods,” each with 10 guest rooms with shared facilities to foster relationship-building while making efficient use of the space available.
“Instead of building 80 apartments with their own kitchens with refrigerators, sinks, cooktop, and dishwashers, we were able to build eight larger kitchens that could be shared amongst the cluster of families,” Gregg Novicoff, associate principal for LMSA, previously told gb&d. “Sharing resources allows for building less and furthers the building’s goals of creating community—where each of the families might have been making meals in the privacy of their own apartment, now they share in making food cooperatively.”
Family House relies on daylighting to bring natural sunlight into 100% of the public spaces and utilizes motion-sensor lighting, Energy Star appliances, a solar hot water system, and a cool roof to reduce energy use by 48%. A continuous filtered outdoor air ventilation system supplies the building with fresh, clean air while a low-pressure, high efficiency irrigation system delivers water to the biodiverse green roof, minimizing the loss of water through evaporation.
6. McDonald’s Chicago Flagship, Chicago

Photo by Kendall McDonald’s flagship restaurant in Chicago was designed by Ross Barney Architects. McCaugherty, Hall+Merrick Photographers
Designed by Ross Barney Architects and spanning an entire city block, the McDonald’s Chicago Flagship is an incredibly sustainable building that looks to celebrate the simplicity and enduring authenticity of one of the world’s most iconic restaurant chains.
Featuring a cross-laminated timber (CLT) structural system as well as glulam structural elements, the building has a much lighter environmental footprint than similar structures built with concrete and steel. Indeed, the carbon sequestered and saved by this CLT is equivalent to removing more than 34,000 passenger vehicles from the road for one year.
Aside from its liberal use of mass timber, the project boasts a slew of other sustainable features that helped it earn LEED Platinum certification, including solar panels, permeable pavement, interior plants, daylighting, and—perhaps most impressively—a series of green roofs. “The green roofs are planted with harvestable trees and native plants. The rooftop orchard contains Honeycrisp and Gala apple trees ranging from 8 to 9 feet tall as well as edible plants, including arugula, broccoli, and carrots—all living within the orchard’s canopy,” Carol Ross Barney, founder and design principal of Ross Barney Architects, wrote in a previous gb&d article. “This food from the rooftop is harvested each fall.”
A second rooftop garden planted with white birch trees and ferns is contained within a floating glass terrarium inside and above the dining room, further increasing the restaurant’s green space per square footage. “Green space is expanded by more than 400%, producing a new park-like amenity for a dense area of Chicago,” writes Ross Barney. “Surrounding the restaurant is a park with an outdoor dining space and permeable pavement, topped with a solar pergola to provide shade and feed energy back into the building and to the grid.” Consisting of 1,062 solar panels, this pergola generates roughly 60% of the building’s annual electrical energy.
7. Mark Day School Learning Commons, San Rafael, CA

The new amphitheater at the Mark Day School in California. Photo courtesy of EHDD
Originally built in the 1960s, the Mark Day School undertook a capital campaign in 2015 and 2016 to fund the demolition and reconstruction of the existing Administration Building, commissioning local architectural firm EHDD for the project.
EHDD started by demolishing the existing single-story structure and constructing a two-story building in its place, one that housed not only Administrative offices but also a new Learning Commons (library) and Creativity Lab. The school’s existing central outdoor quad also received improvements, including the reorienting of the amphitheater and addition of new seating areas to foster a greater sense of community during weekly all-school meetings.
Like many modern educational facilities, the new building was designed with flexibility in mind—all of the tables are movable, walls slide, and the entire building itself is clear span, giving school administration the ability to reconfigure the space in the future if necessary.
EHDD emphasized daylighting solutions, solar shading strategies, high-quality insulation, and a highly efficient heat pump as part of its sustainable design strategy. A rooftop solar array supplies the Mark Day School with almost twice the amount of electricity the new building uses on an annual basis.
Stormwater is also collected from the roof and funneled through visible infrastructure into rain gardens in the courtyard, while bioswales help disperse ground-level runoff and encourage biodiverse habitat growth. All in all, these improvements helped the new building earn LEED Platinum.
8. Austin Central Library, Austin

The Austin Central Library. Photo courtesy of Lake|Flato
Designed by Lake|Flato in collaboration with the Shepley Bulfinch architecture firm, the Austin Central Library paved the way for a once uninhabitable landscape to become a bustling neighborhood with a thriving, diverse community.
Built atop a former brownfield site that once belonged to the now-decommissioned Seaholm Power Plant, the LEED Platinum-certified Austin Central Library encompasses 198,000 square feet and services an estimated 4,500-plus people each day. The library includes collaborative learning spaces, community rooms, a bookstore, coffee shop, as well as a demonstration kitchen and is lit almost entirely by natural daylight.
Today the Austin Central Library is affectionately referred to as “Austin’s living room,” a title both the library and Lake|Flato actively embrace. “Libraries are where we exchange information and build community, and they are integral places for learning and sharing,” David Lake, principal in charge of Lake|Flato, previously told gb&d. “It has been a joy for both firms to design a place that builds upon the local character of Austin and aspires to be a very resource-efficient, welcoming city living room.”
Since the library’s completion in 2017 bike trails and pedestrian walkways have been added to the surrounding area and the site as a whole has become Austin’s first EcoDistrict, pioneering a range of environmentally sustainable, restorative, and people-centric practices.
9. The David and Lucile Packard Foundation Headquarters, Los Altos, CA
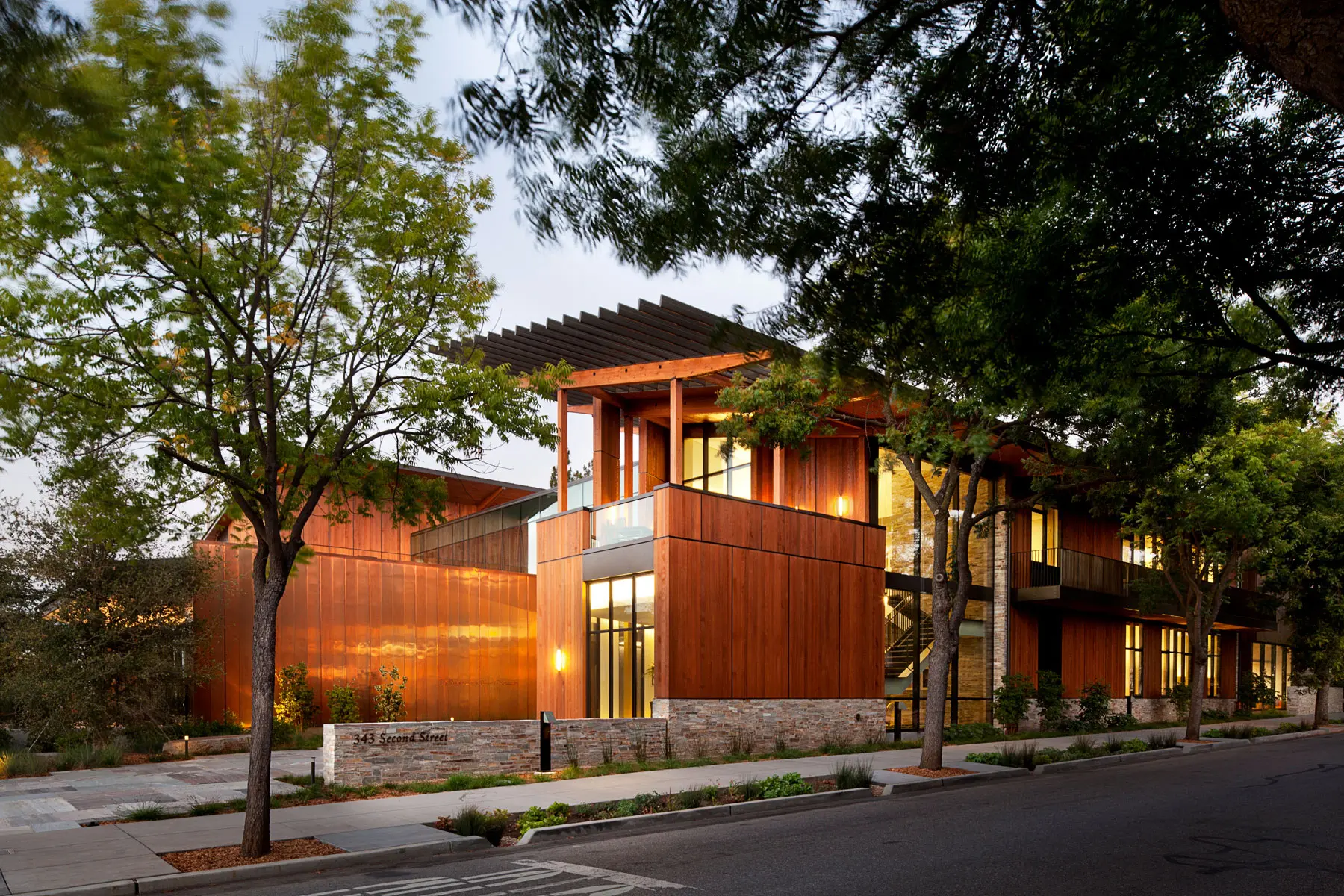
The new headquarters for The David and Lucile Packard Foundation was designed to serve as a catalyst for broader organizational sustainability initiatives by achieving net zero energy use and LEED Platinum certification. Photo by Jeremy Bitterman
Located in Los Altos, California and designed by EHDD Architecture, the David and Lucile Packard Foundation Headquarters is both LEED Platinum and Net Zero Energy Building–certified—though considering the foundation’s mission to create “a just and equitable world where both people and nature flourish,” that should come as no surprise.
From the very beginning the building was designed with the planet’s health and the wellbeing of the foundation’s employees in mind, even down to the sustainable building materials used in its construction. Low-VOC paints, adhesives, flooring, and other materials were used wherever possible and all wood used on the premises was specified for its FSC-certification. In total, however, very few new materials were even needed, as approximately 95% of the headquarters’ materials were recycled from pre-existing buildings.
To achieve net zero status a rooftop grid of 915 solar panels produces all of the energy the building consumes, while effective daylighting strategies and innovative chilled beam technology reduce the need for artificial lighting and mechanical heating and cooling. To meet LEED water conservation requirements—that is, a 40% reduction in water consumption compared to traditional buildings—the David and Lucile Packard Foundation Headquarters features a green roof, rain gardens, and permeable pavement to mitigate stormwater runoff, as well as a 20,000 gallon rainwater storage tank.
This collected rainwater is then used to flush toilets and for landscape irrigation via a smart-controlled drip-line that only waters when and where it’s necessary—but seeing as 90% of the plants grown at the headquarters are native to California, supplementary irrigation is rarely needed.
10. 121 Seaport, Boston, MA

121 Seaport, designed by CBT. Photo courtesy of Chuck Choi
Designed by CBT Architects, 121 Seaport is a 17-story office building located in the heart of Boston that, above all else, prioritizes sustainability and resilience in the face of adverse climatic events. And while it may not be able to claim the title of the first LEED Platinum building in Boston, it nevertheless bears its certification proudly, standing as a testament to the city’s green building efforts.
Recognizable by its unique elliptical design, 121 Seaport is intentionally oriented so as to passively minimize solar heat gain—resulting in 15% energy savings—and decrease stress from oncoming high winds. “This building orientation also aligns with the prevailing wind direction, and its aerodynamic design reduces lateral wind force, decreasing the amount of structural reinforcement needed for the building by 30% and lowering the overall construction costs of the project,” David Nagahiro, principal architect at CBT, told gb&d in a previous interview.
121 Seaport also utilizes an energy-efficient chilled-beam system to circulate water—as opposed to air—to regulate temperatures more effectively. To conserve water, the office building employs efficient, low-flow plumbing fixtures and a stormwater harvesting system that recycles rainwater, reducing the building’s water consumption by 30%.
11. Frick Environmental Center, Pittsburgh, PA

The Frick Environmental Center is one of few projects that have achieved both LEED Platinum and Living Building Challenge certification. Photo by Nic Lehoux
When the Pittsburgh Parks Conservancy’s (PPC) old environmental center burnt down in 2002, it was a devastating blow to the city’s public environmental education efforts—but it also presented the opportunity to build a new center in its place, one that even more accurately reflected the PPC’s commitment to sustainability and conservation.
Designed by the Bohlin Cywinski Jackson architectural firm, the Frick Environmental Center perfectly embodies the PPC’s goal of fostering a “wide appreciation and enjoyment of a sustainable park system whose landscapes, facilities, and programming set world standards of excellence,” Patricia Culley, project architect with Bohlin Cywinski Jackson, previously told gb&d.
Achieving both Living Building Challenge and LEED Platinum certification, the Frick Environmental Center is an incredibly low-impact, energy-efficient building—an array photovoltaic canopies offset 100% of the building’s energy use and the structure itself uses 40% less energy than comparable buildings. An intelligent natural ventilation system helps passively regulate interior temperatures, supplemented when necessary by geothermal heating and cooling.
A rainwater catchment system allows the Frick Environmental Center to capture and filter enough water to fill a 15,000-gallon underground cistern, which is then used to flush toilets, irrigate the surrounding landscape, and run the center’s historic fountain.
12. Lowell Justice Center, Lowell, MA

Finegold Alexander Architects designed this Lowell, Massachusetts courthouse to consolidate a series of courts and service offices formerly located in outdated and dysfunctional buildings across Lowell and Cambridge. Photo by Anton Grassl Photography
Located within Lowell National Historic Park, the Lowell Justice Center is by no means the first green building project in Massachusetts—Boston is, after all, one of the most sustainable cities in the United States—but it is the first courthouse in the region to receive LEED Platinum certification.
Designed by Finegold Alexander Architects, the new Lowell Justice Center encompasses approximately 265,000-square feet and houses all six levels of court operations, office spaces, a Court Service Center, Law Library, Registry of Deeds, a grand jury room, and 17 total courtrooms.
Large window panels clad a significant portion of the building’s exterior, allowing for ample admittance of natural light and reducing dependency on artificial light sources. Passive solar principles, photovoltaic panels, highly-insulated walls, air displacement system, and a chilled-beam HVAC system further improve energy efficiency, helping the center to use 40% less energy than comparable facilities.
13. AstraZeneca West Coast Center, San Francisco, CA

AstraZeneca and HOK put a focus on the way people will inhabit the West Coast Center. Photo courtesy of David Wakely
Designed by acclaimed architectural firm HOK, the AstraZeneca West Coast Center in San Francisco encompasses not only the traditional research and development labs found in biopharmaceutical facilities, but also open-plan administrative and creative staff office spaces.
In an effort to avoid the industrial, sterile environment that often befalls pharmaceutical lab spaces, HOK emphasized daylighting strategies wherever possible, resulting in nearly 100% of the facility’s work areas being positioned in day-lit areas—indeed, even the labs themselves feature large windows, opening them up to both the interior breakout spaces and the outdoors.
“One of our main objectives was to put science on display the moment you walk in the door and also create a user experience that was equaled between labs and [non-lab] workplaces,” Daniel Herriott, director of interior design at HOK’s San Francisco office, previously told gb&d.
Planters and greenery can be found throughout the office spaces, while biophilic design elements—such as artwork, wayfinding tools, and 3form material that references flora local to the Bay Area—are employed in the labs to avoid contamination stemming from live plants and their soil microorganisms.
Other green features, including water-efficient fixtures, a high-efficiency HVAC system, low-emitting materials (such as cork), lighting controls, and energy-efficient appliances allowed the AstraZeneca West Coast Center to achieve LEED-CI Platinum certification, reinforcing the company’s commitment to becoming carbon-, energy-, and water-neutral by 2025.
14. Parkview Green, Beijing, China

Photo courtesy of Hotel Éclat Beijing
In Beijing’s most populous district, Chaoyang, the stunning Parkview Green pyramid is home to conference, leisure, retail, and office space, as well as the renowned Hotel Éclat, but what really makes it impressive is its status as the first commercial complex in China to be awarded LEED Platinum certification.
Designed by Integrated Design Associates and engineered by ARUP, Parkview Green encompasses more than 2 million square feet and boasts a wide range of innovative green features and technology, not least of all the enormous glass pyramid that encloses it. Acting as both a buffer and an additional layer of insulation, Parkview Green’s glass pyramid creates a unique microclimate that allows for reduced energy consumption throughout the year. In fact, the complex uses 35.7% less energy than even the LEED ASHRAE standard baseline requirement.
During Parkview Green’s construction, approximately 42% of its materials were acquired within 500 miles of the building site, reducing transportation-related emissions by a large margin. More than four-fifths of the complex’s construction waste—81% to be exact—was recycled, exceeding the LEED requirement by 31 percentage points.
Rainwater is all collected from the pyramid’s exterior before being filtered and recycled for use in irrigating Parkview Green’s interior green spaces, while greywater is used to flush toilets. Low-flow shower facilities, electronic taps, and water-saving sanitary ware further aid in conserving water.
15. Sierra Nevada Brewing Co., Mills River, NC

The Sierra Nevada Brewing Company’s Mills River facility is an extremely efficient, low-impact taproom and brewery. Photo courtesy of Sierra Nevada Brewing Co.
Designed by Russell Gallaway Associates to meet LEED Platinum standards, Sierra Nevada’s Mills River facility in North Carolina—which acts as a sister location to the company’s first brewery in Chico, California—perfectly encapsulates the company’s commitment to green brewing. “Sustainability was integrated into every facet of the construction project, from materials selection to construction waste management,” Cheri Chastain, sustainability manager at Sierra Nevada, previously told gb&d.
Completed in 2016, the Mills River brewery encompasses 312,260-square feet and sits amidst the trees in a highly forested area of Mills River. As a testament to Sierra Nevada’s conservation efforts, natural resource specialists were hired to improve the health of the surrounding forest, while all of the timber cleared to make room for the brewery itself was reclaimed and used in the taproom’s construction—indeed, Sierra Nevada was able to divert 81% of the facility’s construction waste from landfills.
Rainwater is also collected and stored on-site in a 500,000+ gallon cistern, where it is then used for landscape irrigation and flushing toilets—which in turn reserves a higher percentage of potable water for brewing purposes. An on-site wastewater treatment plant further aids in water conservation and even helps generate biogas energy via an anaerobic digester and microturbine technology.
In addition to biogas energy, the Mills River facility also produces green energy via photovoltaic solar panels. Overall, the brewery uses almost 50% less energy than traditional breweries and renewable energy accounts for approximately 32% of the facility’s energy use.
16. Environmental Nature Center and Preschool, Newport Beach, CA
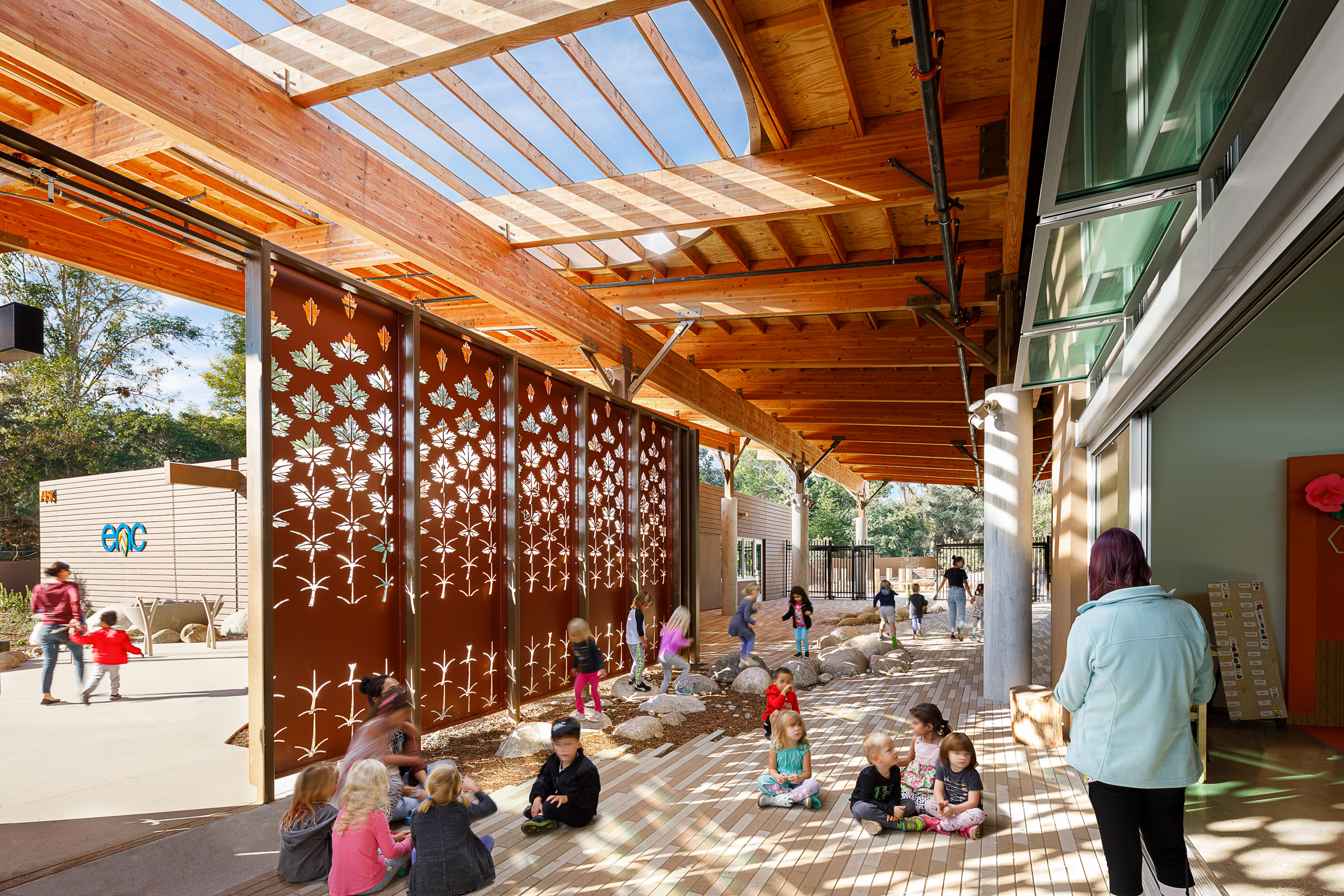
ENC Preschool. Photo courtesy of LPA Design Studios
Designed by LPA Design Studios, the Environmental Nature Center and Preschool (ENC) in Newport Beach, California is the first LEED Platinum building in the region and an inspiring example of how sustainable design principles may be employed in educational facilities.
One of the most impressive qualities of the ENC is its status as a net-positive building—that is, it generates more energy (60% more, to be precise) than it uses. The ENC’s 8,000-square foot, three-classroom preschool also operates at a net-positive, with renewable energy producing 105% of the school’s power. This is achieved through the use of a well-integrated array of photovoltaic solar panels and innovative energy-reduction strategies.
Passive design techniques such as natural ventilation and optimized building orientation—angled so as to take full advantage of ocean breezes—help regulate interior temperatures without excessive reliance on mechanical HVAC use, whereas the facility’s large windows and butterfly roof allow for ample daylighting that reduces the need for artificial lighting.
“We researched historical climate data, which made it clear the site was ideally suited for a naturally ventilated building,” Rick D’Amato, design director at LPA, previously told gb&d. “We were able to eliminate the need for mechanical ventilation with operable windows, large sliding glass doors, and efficient ceiling fans to enhance air movement.”
The pitch of ENC’s butterfly roof also serves to direct rainwater into a series of rock basins and bioswales for effective stormwater mitigation.
17. UN City, Copenhagen, Denmark
Designed by Danish architectural firm 3XN to meet LEED Platinum certification standards, Copenhagen’s UN City encompasses two campuses and hosts 11 different United Nations agencies. UN City’s design was informed heavily by the UN Sustainable Development Goals, especially when it comes to energy-efficiency—in fact, it’s estimated that the structure uses 55% less electricity than most office buildings of a similar size.
A smart building façade, large windows, and centralized atrium allow ample daylight to enter the main structure, helping to improve occupants’ psychological well-being, foster increased productivity, and reduce dependency on artificial lighting. UN City also employs a white roof made from recyclable, plant-based materials to reflect a large percentage of direct solar energy, reducing interior temperatures and optimizing solar panel performance—indeed, approximately 30% of the building’s annual electricity is supplied by the 1,400-sqaure meter grid of rooftop solar panels.
To aid in water conservation, UN City uses a rainwater collection system to supply water to the building’s toilets, while a seawater cooling plant pumps naturally-cooled water throughout the building’s cooling system to help regulate interior temperatures at peak efficiency, further reducing energy loads. Outdoor green spaces are also employed to help mitigate stormwater runoff and reduce the risk of urban flooding.
18. Montgomery Middle School, Chula Vista, CA
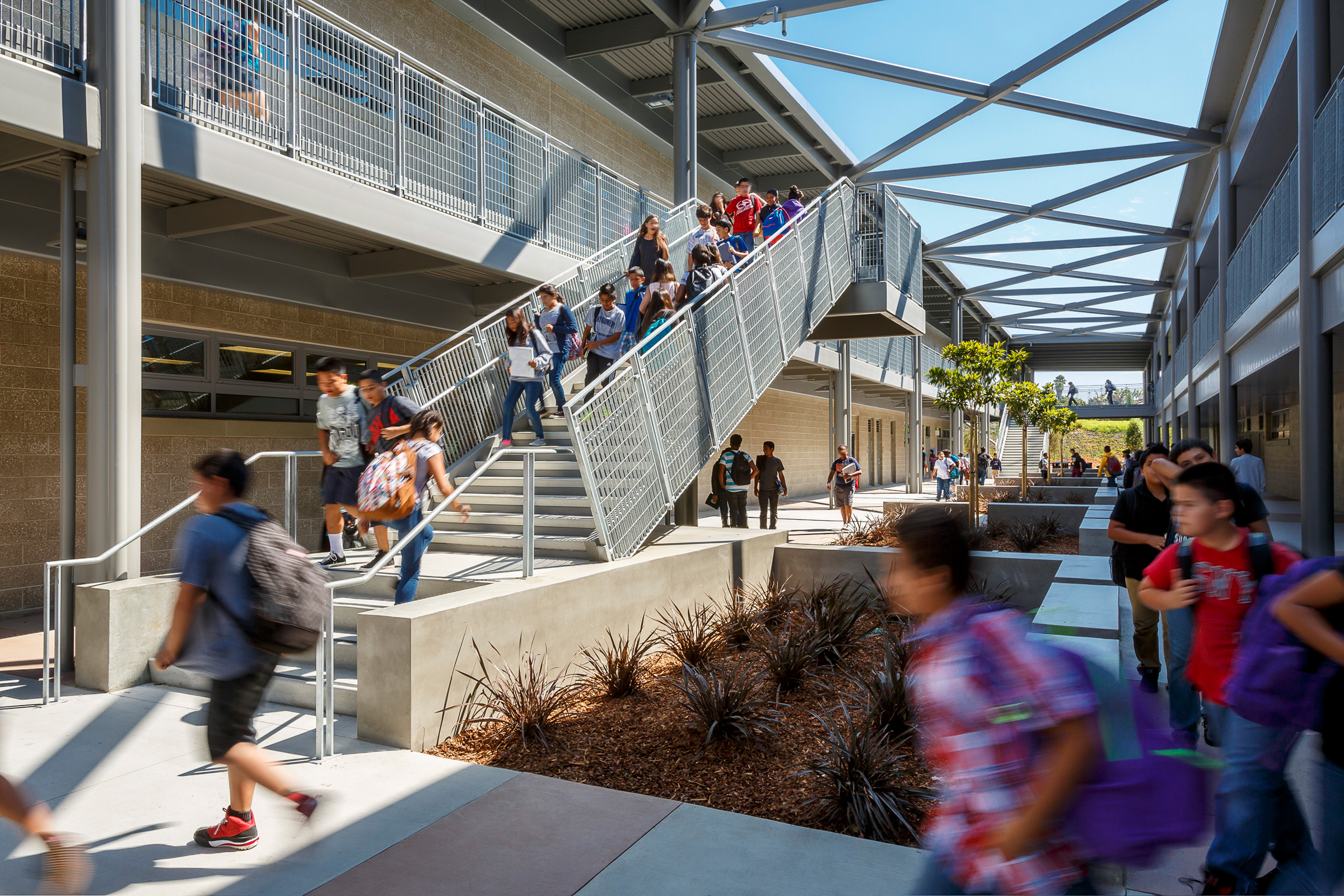
Montgomery Middle School. Photo courtesy of LPA Design Studio
Originally built in the 1970s, Montgomery Middle School in Chula Vista, California underwent an extensive expansion in 2015 to address existing water damage and accommodate a growing population. Designed by LPA Design Studios for the Sweetwater Union High School District, this 37,500 square-foot addition achieved LEED Platinum certification in large part thanks to its secondary goal of attaining net-zero energy, made possible by a 217-kW photovoltaic system that spans the school’s roof.
In order to reduce energy consumption from the outset, LPA chose to orient the school on an east-west axis, reducing the amount of harsh exposure from the south, which in turn reduces solar heat gain and the need for mechanical air conditioning. Of course, that’s not to say that the school doesn’t have HVAC units—in fact, each classroom has its own high-efficiency HVAC unit that is linked to the campus’ energy management system.
In addition to being energy efficient, Montgomery Middle School also features an innovative stormwater management system. Due to the school’s geographic location, all runoff quickly ends up in the ocean, meaning a stormwater treatment system was more-or-less mandatory. LPA’s solution was to include a bioswale, or a kind of channel which naturally slows and filters water before redirecting it elsewhere.
Other sustainable features include natural landscaping with drought-resistant plants, the use of light-colored surfaces to combat the urban heat island effect, energy-efficient lighting systems, light shelves that reflect light deeper into the building, and low-flow bathroom fixtures to conserve water.
19. Manitoba Hydro Place, Winnipeg, Canada
Designed by Kuwabara Payne McKenna Blumberg Architects in collaboration with Smith Carter Architects and Engineers Inc., Manitoba Hydro Place (MHP) is one of the most—if not the most—energy-efficient office towers in all of North America. Located in downtown Winnipeg, MHP operates 80% more efficiently than comparable buildings and is the only office tower in Canada to receive a LEED Platinum rating.
Serving as the headquarters of Manitoba Hydro—the main electric power and natural gas provider in Canada’s Manitoba province—MHP makes use of an array of impressive sustainable design features, including a geothermal HVAC system that regulates interior temperatures via 280 5-inch tubes bored into an underground aquifer, as well as a 377-foot tall solar chimney.
MHP also features a double exterior wall measuring one-meter in width that uses computer-controlled vents to adjust the building’s exterior shell throughout the day, allowing for improved ventilation that uses 100% fresh air regardless of the outside temperature.
20. Wellesley Residence, Wellesley, MA
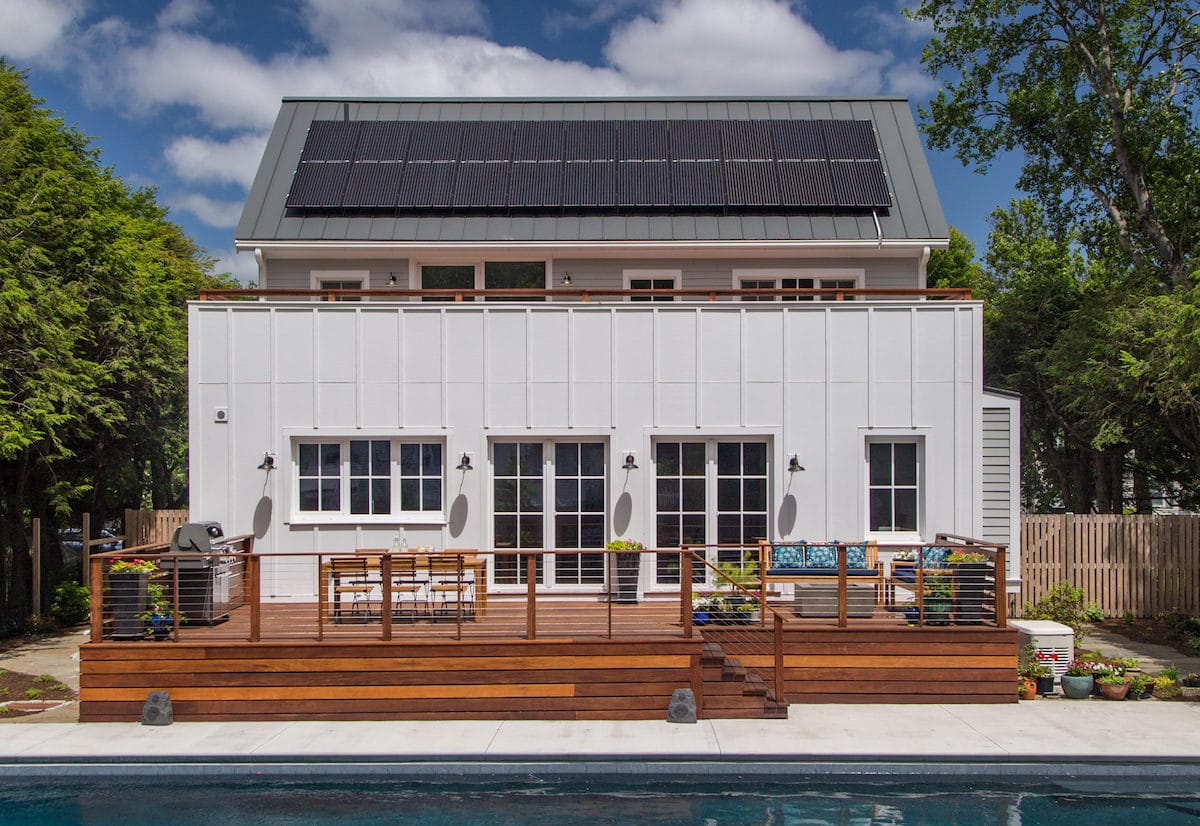
The Wellesley Residence operates 89% more efficiently than similarly-sized homes built to the same code requirements. Photo by Eric Roth
Located in Wellesley, a neighborhood just 16 miles from Boston, green architect and mechanical design firm ZeroEnergy Design (ZED) built a private residence in accordance with LEED Platinum standards. The impressive structure includes an array of solar panels and utilizes top building enclosure strategies such as continuous insulation, an airtight envelope, and triple-pane high-performance windows.
“Incorporating building enclosure strategies on a new custom home is really a no-brainer,” Stephanie Horowitz, ZED’s managing direction, previously told gb&d. “It’s a small percentage of the overall cost, it’s more costly to retrofit in the future, and provides the benefit of low energy use, unsurpassed thermal comfort, and a resilient wall assembly.”
The house also features efficient HVAC systems, including an air source heat pump for heating and cooling, a heat pump hot water heater, LED lighting, energy recovery ventilation, high efficiency appliances, and more. All in all, the house operates 89% more efficiently than comparable new homes built to the same code requirements.
In order to preserve the property’s privacy and reduce the project’s overall impact, ZED refrained from removing mature trees along the lot’s perimeter. ZED was also able to recycle 84% of all construction waste produced by both the home and the demolition of an existing structure on the build site.




