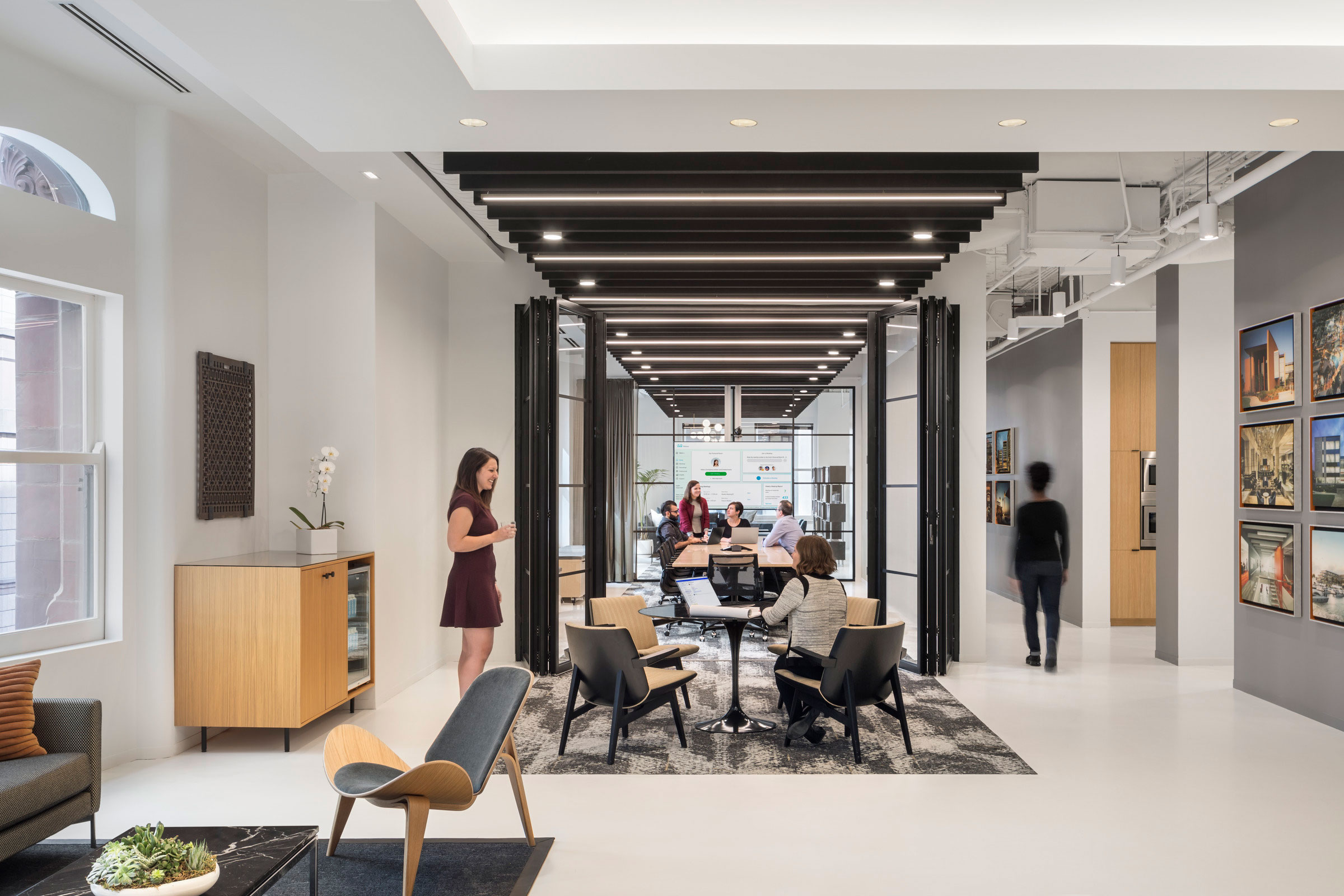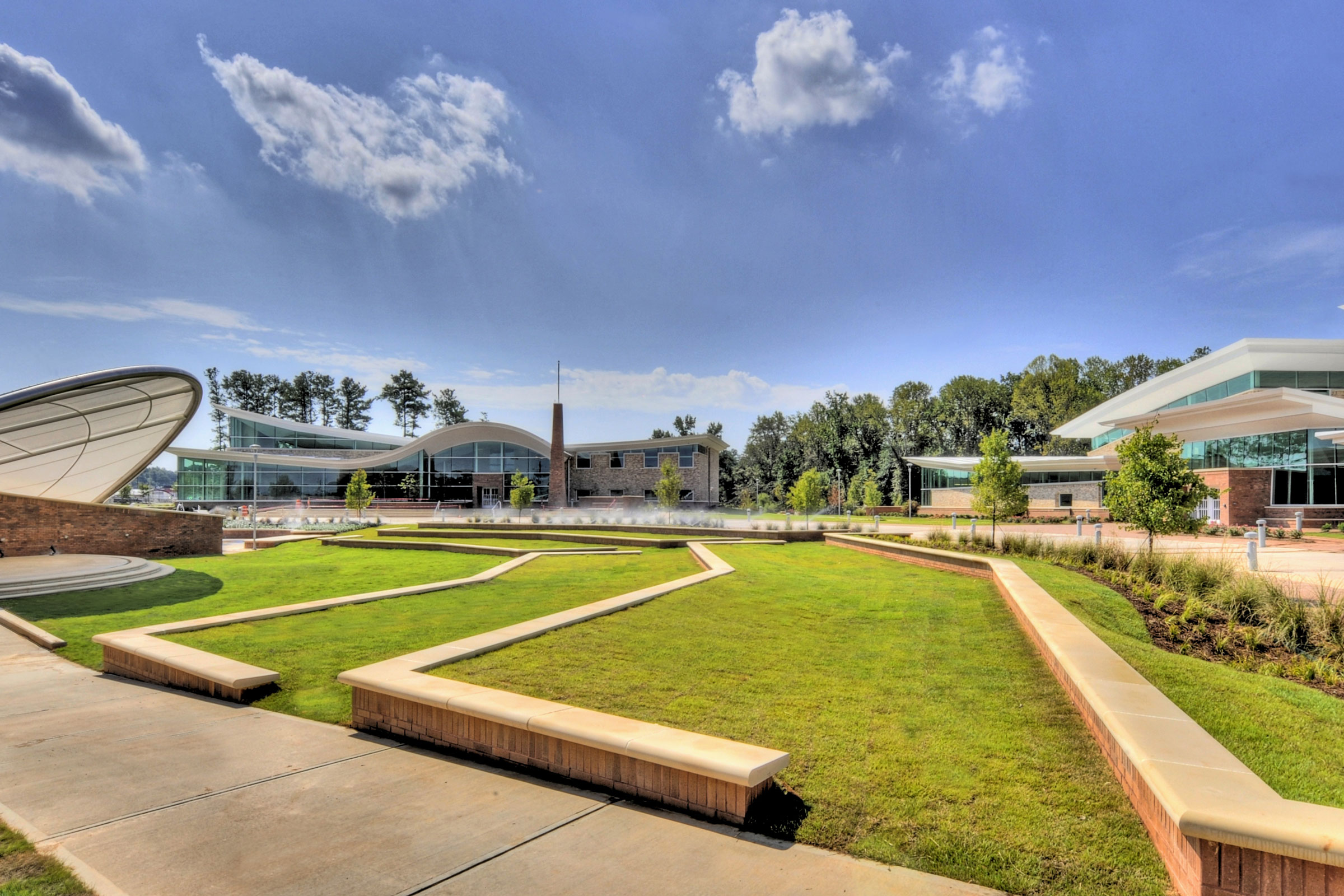Story at a glance:
- Wellness real estate describes those development projects that have been designed, built, and managed in such a way as to foster holistic wellness in their occupants.
- Green building rating systems like WELL and Fitwel can be useful when designing wellness real estate projects.
- The Serenbe holistic community, Perkins Eastman’s Chicago Studio, and UC Irvine’s Middle Earth Towers are three prime examples of wellness real estate.
In an age where the average American spends 90% of their time indoors, it is more important than ever to work towards the development of a built environment that positively impacts occupants’ mental and physical wellbeing.
“Our built environment causes a lot of the big problems that are dysfunctional,” Steve Nygren, founder and CEO of the Serenbe wellness community, told gb&d in a previous interview. “We’re obese, we’re depressed, we’re spending more money than we should to try and be well and fix ourselves, and it has to change.”
In this article we’ll delve into the basics of wellness real estate, discuss its merits and challenges, explore the principles and practices that characterize it, and take a look at a few examples from around the country.
What is Wellness Real Estate?
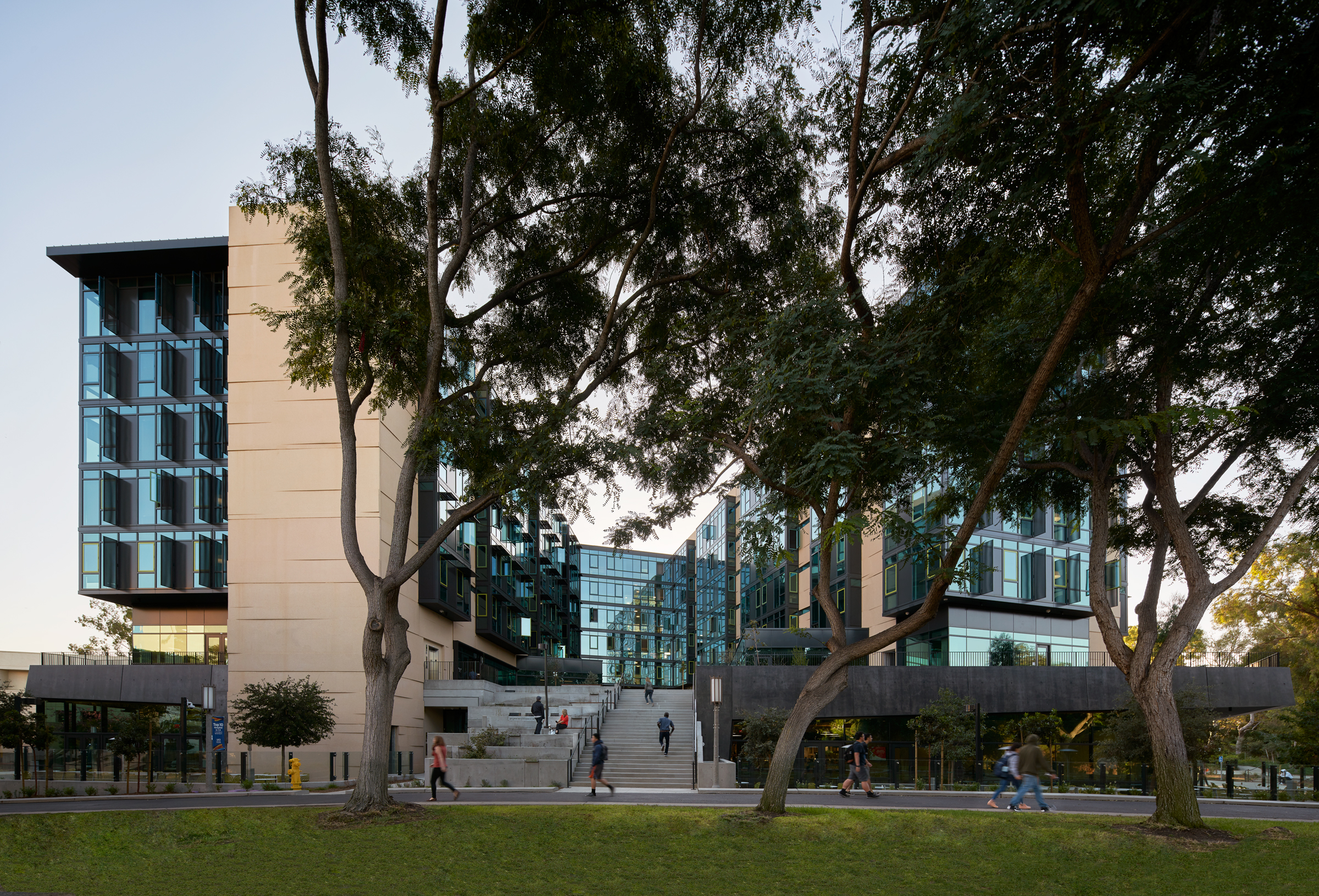
Wellness real estate projects—like the UC Irvine Middle Earth Towers—aim to create spaces that foster physical, mental, social, environmental, and economic well-being. Photo by Kevin Scott
Wellness real estate is a category of development in which real estate—that is, the built environment—is designed, built, and managed in such a way as to facilitate, foster, and support those activities, choices, and lifestyles that enable a state of holistic health or wellness.
The Global Wellness Institute (GWI) defines wellness real estate as “the construction of residential and commercial/institutional (i.e. office, hospitality, mixed-use/multi-family, medical, leisure, etc.) properties that incorporate intentional wellness elements in their design, materials, buildings, amenities, services, and/or programming.”
Under the larger umbrella of wellness real estate, GWI identifies two other important terms: wellness lifestyle real estate and wellness communities. Wellness lifestyle real estate describes those homes that have been proactively designed to support the holistic health of their residents, whereas wellness communities are defined as groups of people living in close proximity to one another who all share common interests, goals, and experiences when it comes to pursuing wellness at large.
And while “wellness” is often used in relation to health, wellness real estate seeks to foster wellness in all its forms, including: environmental, economic/financial, community and social, physical, and mental/spiritual/emotional.
The Benefits of Wellness Real Estate
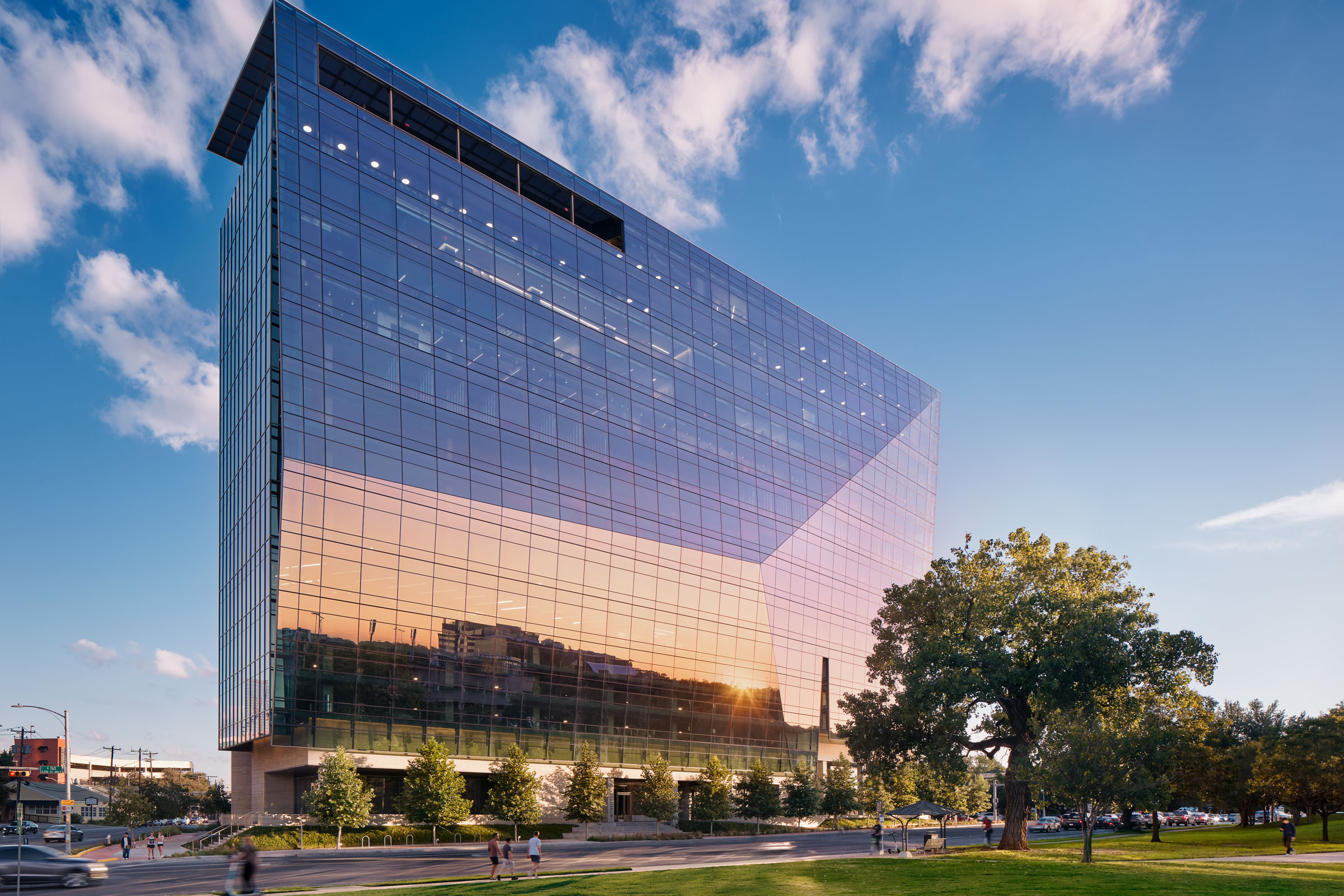
The Beck Group was the RiverSouth project’s architect and general contractor, emphasizing a commitment to human health, wellness, and comfort to increase occupant satisfaction and reduce environmental impact. Photo by Casey Dunn
When executed properly, there are a host of benefits associated with wellness real estate, including:
- Reduced environmental impact. Wellness real estate projects place an emphasis on using nontoxic materials and substances, which in turn helps prevent dangerous pollutants from entering the soil and water.
- Improved physical and mental health. Predictably, the main benefit of wellness real estate is the positive impact it has on occupants’ physical and mental health.
- Encourages community building. Designing for wellness oftentimes includes elements that, intentionally or unintentionally, encourage social encounters and community interactions, ultimately making for stronger, healthier communities.
What’s more, wellness real estate as a whole is an incredibly fast-growing industry, with GWI estimating the sector at $275 billion in 2020. And with the demand for wellness growing, wellness-infused homes are averaging 10 to 25% premiums over conventional homes.
The Challenges of Wellness Real Estate
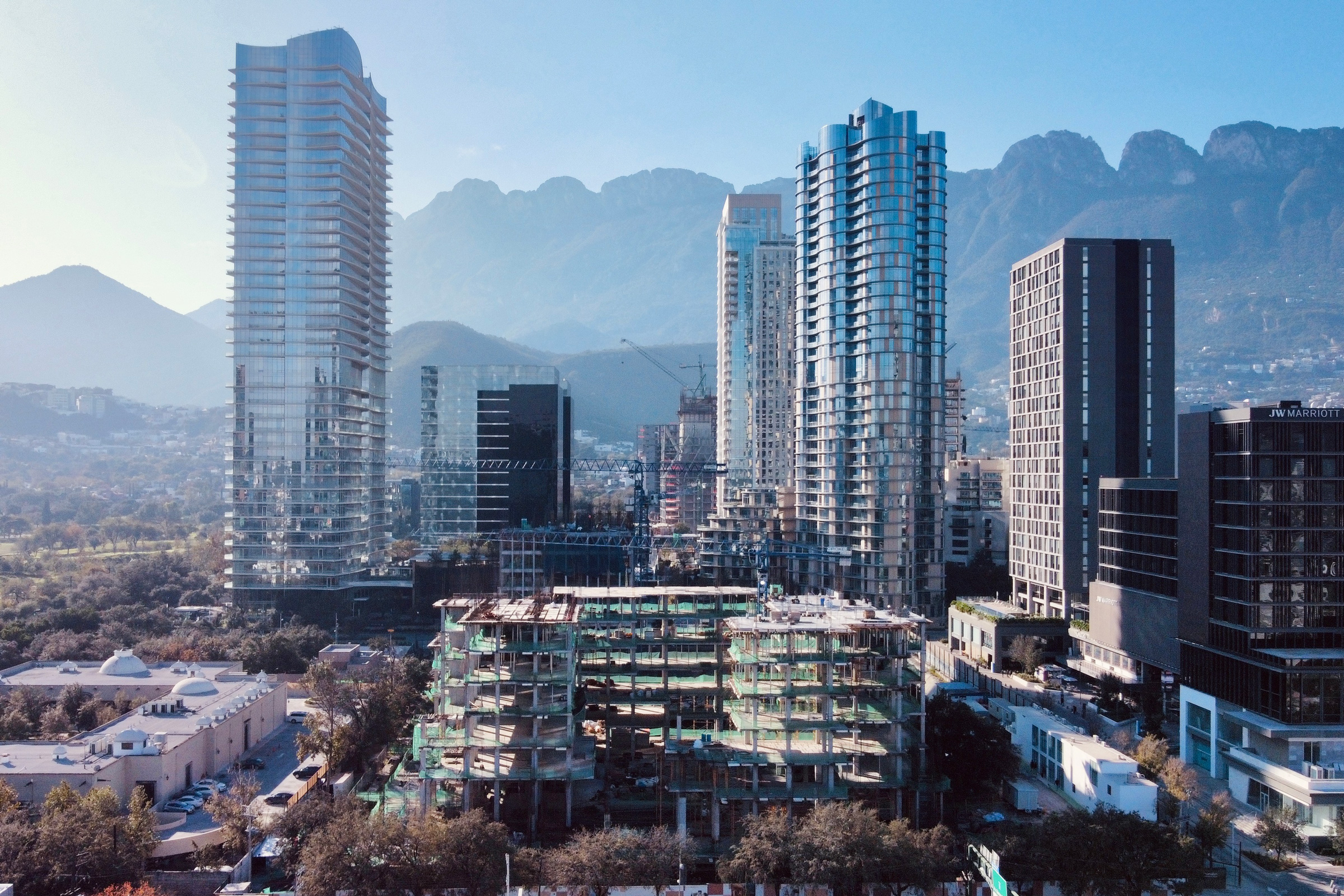
Tatiana Bilbao Estudio designed Roble 700 not to be divided by its floors and corridors, but instead thought of as a series of spaces that foster the possibility of different types of relationships between neighbors. Photo by Christian Belmont
Like any development venture, however, wellness real estate projects are not without their challenges, either—especially when it comes to ensuring equitable access for all.
Like many sustainability and wellness-focused ventures, wellness real estate has historically gone hand in hand with gentrification, or the process by which poor urban areas undergo development that forcibly displaces the community’s original residents—of whom are oftentimes ethnic minorities and/or people of color.
This is because the very qualities that make wellness real estate projects desirable also make them more profitable, leading to an increase in property values that runs the risk of pricing out the surrounding area’s original lower-income residents. As a result, these residents are then forced to find housing elsewhere, typically in places where wellness real estate is effectively nonexistent, resulting in inequitable access to these spaces.
Wellness-Focused Green Building Rating Systems
There are two major green building rating systems designed to measure and evaluate wellness in the built environment: WELL and Fitwel.
The WELL Building Standard
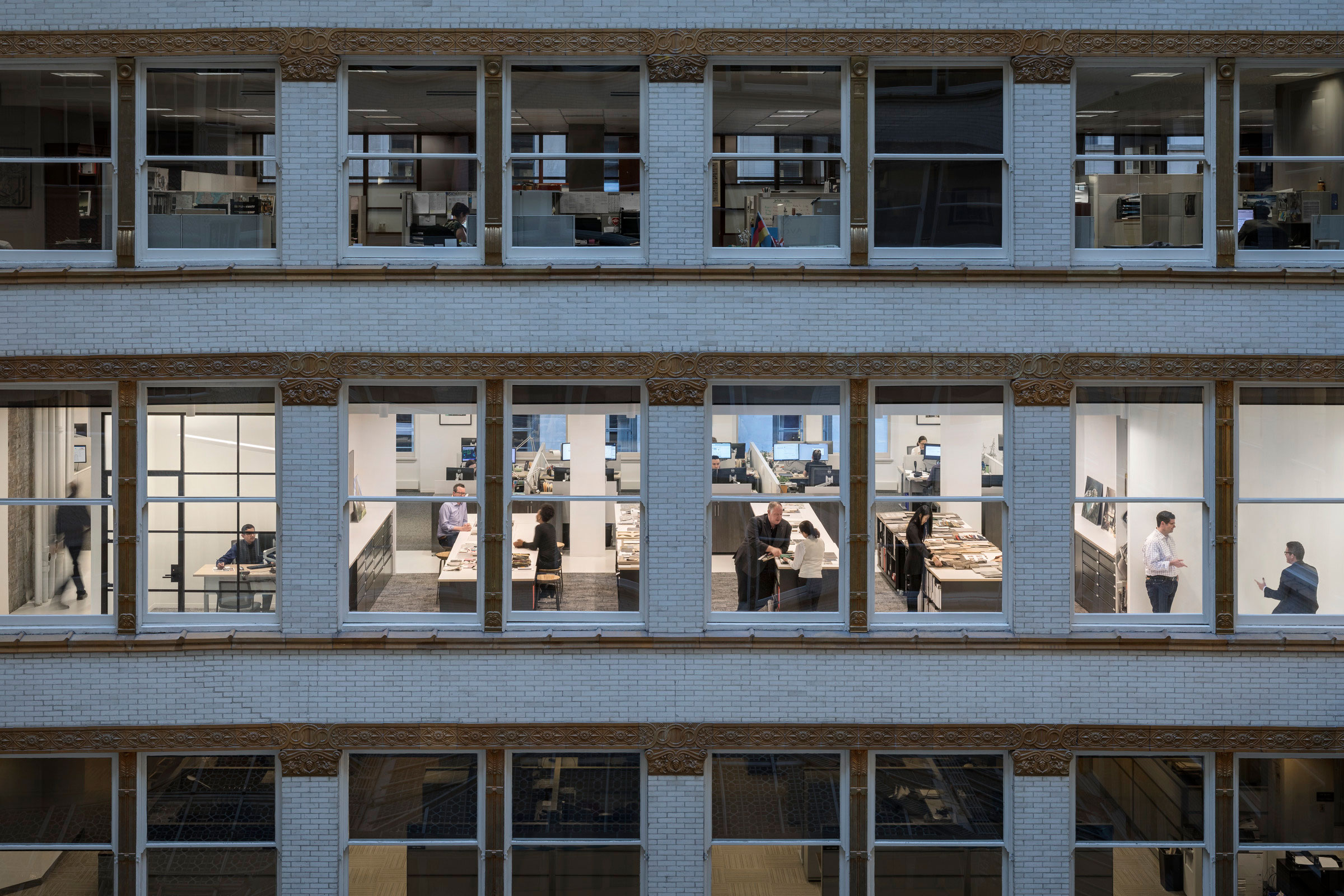
Perkins Eastman’s Chicago Studio was the first building in Illinois to achieve WELL Platinum certification. Photo courtesy of Perkins Eastman
Developed by Delos Living and administered by the International WELL Building Institute (IWBI), the WELL Building Standard is a performance-based standard and certification program designed to evaluate how buildings impact the health and wellbeing of their occupants.
Like many green building rating systems, WELL is constantly evolving and has gone through several iterations since its launch in 2014—the most recent version, WELL v2, is built on ten key concepts: air, water, nourishment, light, movement, thermal comfort, sound, materials, mind, and community.
- Air. Implementation of strategies to remove airborne contaminants, prevent indoor air pollution, and purify incoming or recirculated air to optimize indoor air quality.
- Water. Optimize the quality of water through extensive filtration and treatment while promoting accessibility through strategic placement of fixtures.
- Nourishment. Encourage the adoption of healthy eating habits by providing occupants with nutritional food choices, healthy behavioral cues, and knowledge about nutrient quality.
- Light. Promote exposure to natural light and create lighting environments that are beneficial to occupants’ visual, mental, and biological health.
- Movement. Use of design elements, policy, and programs that encourage physical activity in everyday life.
- Thermal Comfort. Ensure thermal comfort and productivity through the use of improved HVAC system design and control.
- Sound. Bolster occupant health, productivity, and wellbeing by designing acoustically-comfortable spaces that limit or mitigate noise pollution.
- Materials. Reduce human exposure to hazardous building material ingredients by restricting or altogether eliminating compounds, chemicals, and products known to be toxic.
- Mind. Use of strategic design elements, state-of-the-art technology, and relaxation spaces to support occupants’ mental health and emotional wellbeing.
- Community. Aims to support equal access to essential healthcare, workplace promotion, accommodations for new parents, and the development of integrated communities through accessible design, civic engagement, and social equity.
These concepts are addressed through the application of WELL Features, of which there are over 100 of across all ten categories. Features are categorized as either preconditions—that is, they are required for baseline certification—optimizations, with the latter providing points that determine a project’s eventual rating.
Projects aiming for WELL certification must include all preconditions, submit project documentation, and undergo an on-site audit, after which they may receive either a Bronze, Silver, Gold, or Platinum rating based on the number of points earned.
- Bronze (40+)
- Silver (50+)
- Gold (60+)
- Platinum (80+)
Current estimates suggest that more than 2,000 WELL-certified projects have been registered across 52 countries.
Fitwel
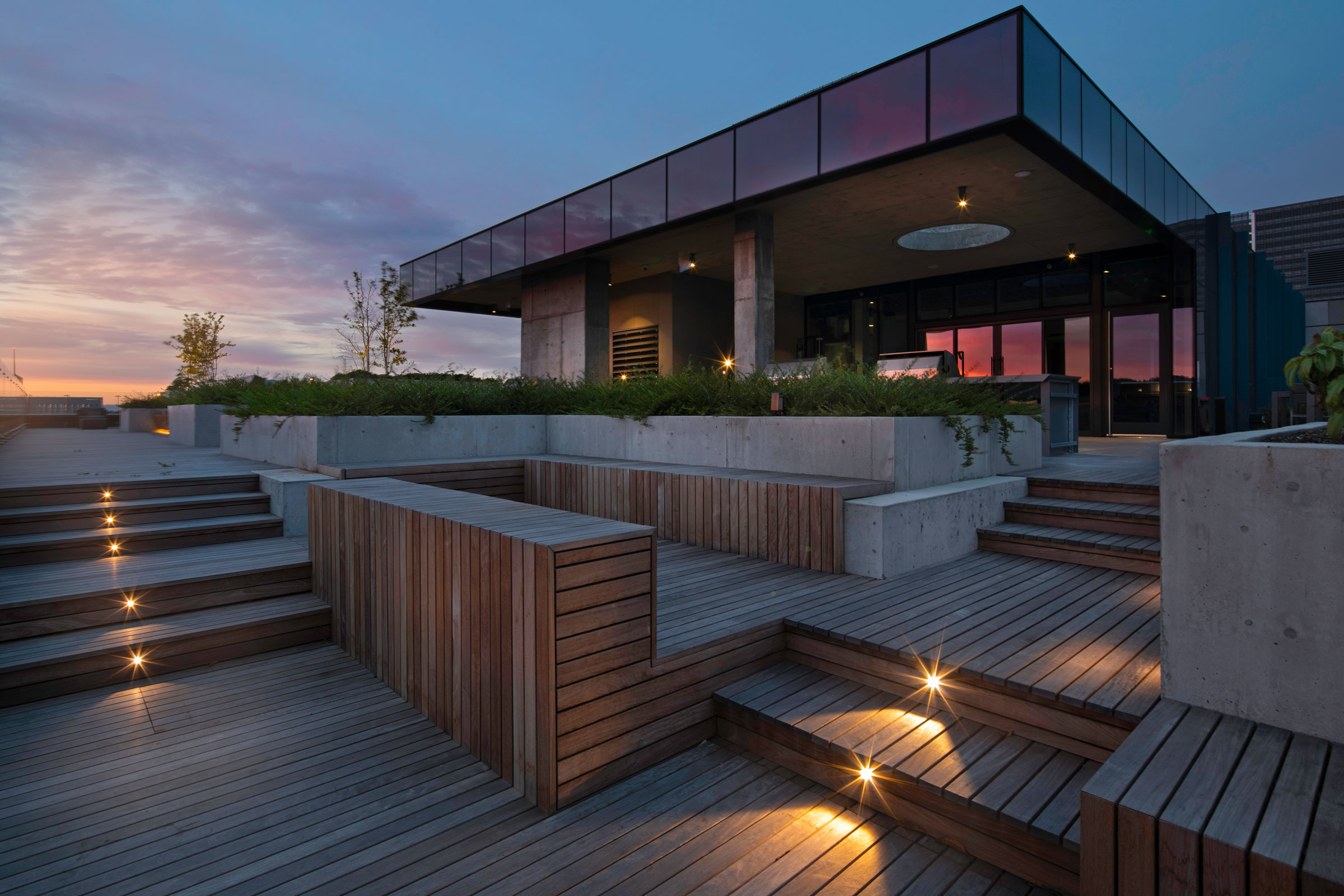
The 5 MLK Boulevard project has been certified for LEED Gold, Salmon Safe, and is the first mixed-use building in the US with a Fitwel certification, according to GREC Architects. Photo by Quanta Collectiv
Similar to WELL, Fitwel is a building certification system that looks at how a building affects the health and wellbeing of its occupants. Originally developed in 2016 by the CDC in partnership with the General Services Administration, Fitwel is currently administered by the Center for Active Design, an organization that promotes architectural and urban planning solutions that better the health and engagement of our nation’s communities.
Building’s aiming for Fitwel certification are assessed on how well they integrate strategies across seven key health impact categories:
- Impacts surrounding community health. Encompasses those strategies that go beyond improving the health of a building’s occupants and instead impact the health of the community at large.
- Reduces morbidity and absenteeism. Includes strategies that help to reduce morbidity and employee absenteeism by improving occupant mental health, lessening the spread of infectious diseases, and decreasing the development of chronic illnesses.
- Supports social equity for vulnerable populations. Refers to those strategies that support vulnerable populations (e.g. the elderly, disabled, children, and low-income persons) by increasing access to health-promoting opportunities.
- Instills feelings of well-being. Includes strategies that promote feelings of relaxation, inclusion, and perceptions of safety through the provisioning of biophilic experiences, clean spaces, and ample opportunities for equitable social engagement.
- Enhances access to healthy foods. Refers to those strategies that promote healthier eating choices, reduce the cost of healthier food options, and diversifying the outlets and sources of nutritional food options.
- Promotes occupant safety. Encompasses strategies that protect occupants by increasing staircase safety, reduce the risk of crime and injury, and shield pedestrians and cyclists from vehicular traffic.
- Increases physical activity. Includes strategies that encourage active transportation (e.g. walking, cycling, et cetera), promoting stair use (but not at the expense of accessibility), and expanding access to both indoor and outdoor fitness areas and/or equipment.
When assessing a property Fitwel representatives use a scorecard that includes over 55 evidence-based design and operational strategies known to improve buildings by addressing various health behaviors and risks. Each strategy has its own unique point allocation based on how it impacts occupant health. Depending on the amount of points earned, a project may be awarded one of three levels of Fitwel certification:
- 1 star (90 – 104 points)
- 2 stars (105 – 124 points)
- 3 stars (125 – 144 points)
There are more than 1,460 projects around the world that have either already achieved some level of Fitwel certification or are in the process of earning it.
How to Design for Wellness
Designing for wellness is an incredibly multi-faceted process, one that attempts to address wellness across a range of dimensions. In the section below we’ll take a look at a few strategies for designing spaces that foster wellness at the physical, mental, and social/community levels.
Physical Wellness
There are a range of both passive and active design features that can help to enhance and support the physical health of occupants, including:
Ventilation & Air Purification
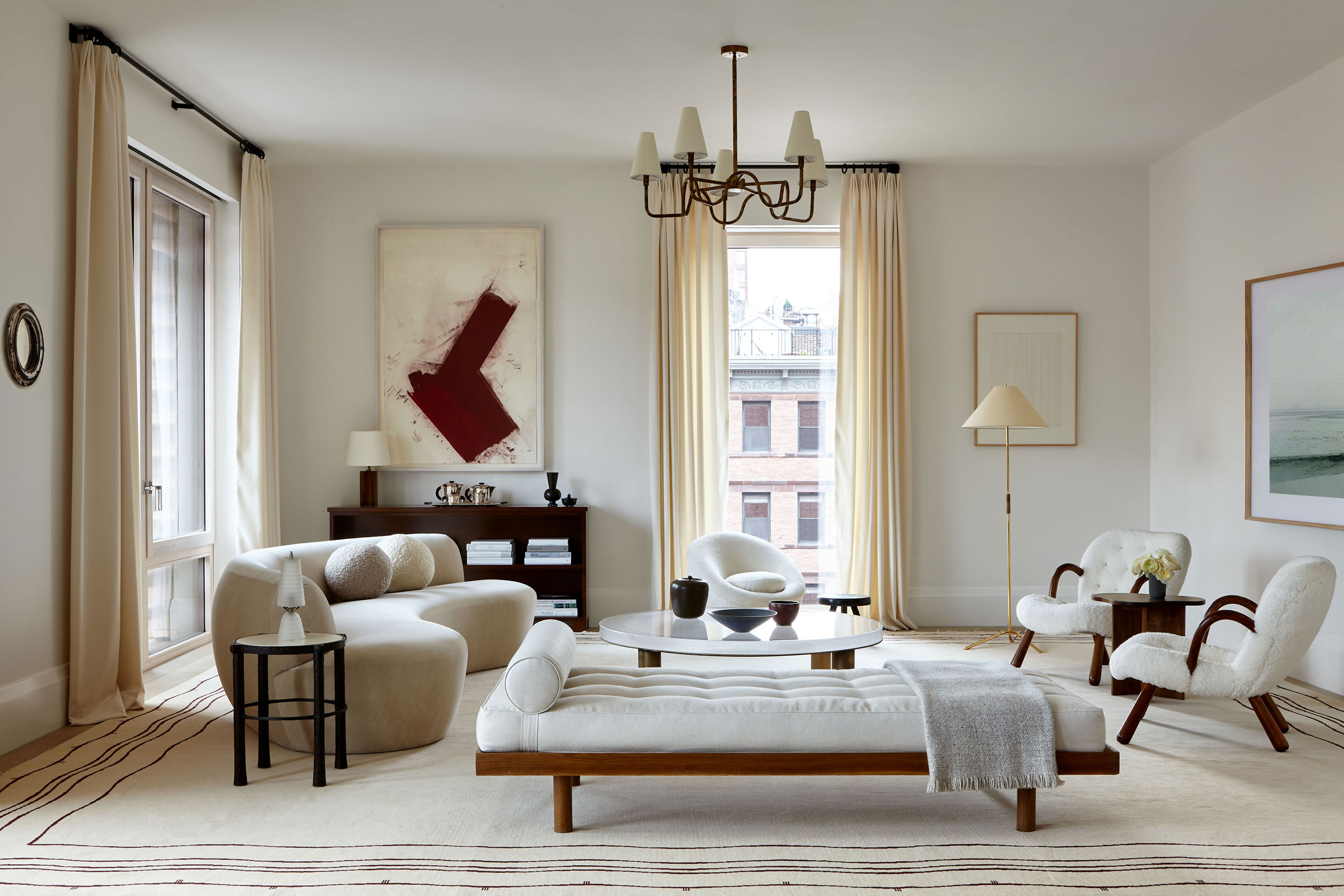
Charlotte of the Upper West Side uses UV-C light purification in its ventilation system to irradiate germs and viruses to enhance occupant well-being. Photo by Joshua McHugh
All buildings require some form of ventilation, but not all ventilation systems are created equal. In fact, some ventilation systems can create stale, stuffy environments that facilitate the spread of allergen, pollutants, and germs.
The best ventilation systems utilize high efficiency particulate absorbing (HEPA) filters to remove pollutants from outdoor air as it enters the building. HEPA filters have a MERV rating of at least 17 and are able to remove over 99% of particulates measuring 0.3 microns and larger from the air.
But if we’ve learned anything from the Covid-19 pandemic, it’s that filtration isn’t enough to keep a building’s occupants healthy. That’s because most viruses are between 0.1 and 0.2 microns in size, meaning they are capable of slipping through even the most efficient filters. To prevent the spread of mold, germs, and other disease-causing microorganisms, experts recommended investing in a high-performance air purification system.
Charlotte of the Upper West Side—a residential condominium designed by BKSK Architects—for example, utilizes a UV-C light purification system in its ventilation network to help irradiate viruses and germs, preventing them from circulating through the building. “Within every ERV, as well as any supply air component of the HVAC or kitchen makeup systems, high energy germicidal UVC light systems have been installed, emitting energy at 253.7 nanometer wavelength for optimal germicidal anti-virus irradiation,” Todd Poisson, partner at BKSK, wrote in a previous gb&d article.
Thermal Comfort
Thermal control refers to a building’s ability to effectively prevent heat from entering or exiting as a result of heat transference (or conduction) through the materials used in its construction, namely insulation.
And while all buildings require some amount of insulation to meet code, the minimum insulation requirements set by many codebooks often leave something to be desired when it comes to maintaining a comfortable interior environment. Poor or insufficient insulation can lead to high energy bills and negatively impact health during both summer (heat-related illnesses) and winter (weakening of the immune system).
Continuous superinsulation can help prevent energy waste, avoid potential health issues, and bolster occupant wellness. Continuous insulation helps reduce or eliminate thermal bridges, or those areas in which there is a direct connection between the interior and exterior through building components that possess a higher thermal conductivity than those materials surrounding them. Thermal bridges allow heat to enter or escape through a building’s envelope—contributing to energy waste—and can lead to unwanted condensation, moisture damage, and mold/mildew growth.
Superinsulation, on the other hand, refers to any insulation with a very high R-value—typically R-40 for walls and R-60 for roofs—and is the gold standard when it comes to maintaining a high level of interior temperature control. When combined with quality thermal controls and efficient heating and cooling systems, continuous superinsulation helps keep occupants feeling comfortable year round, regardless of outdoor temperatures.
Humidity Controls
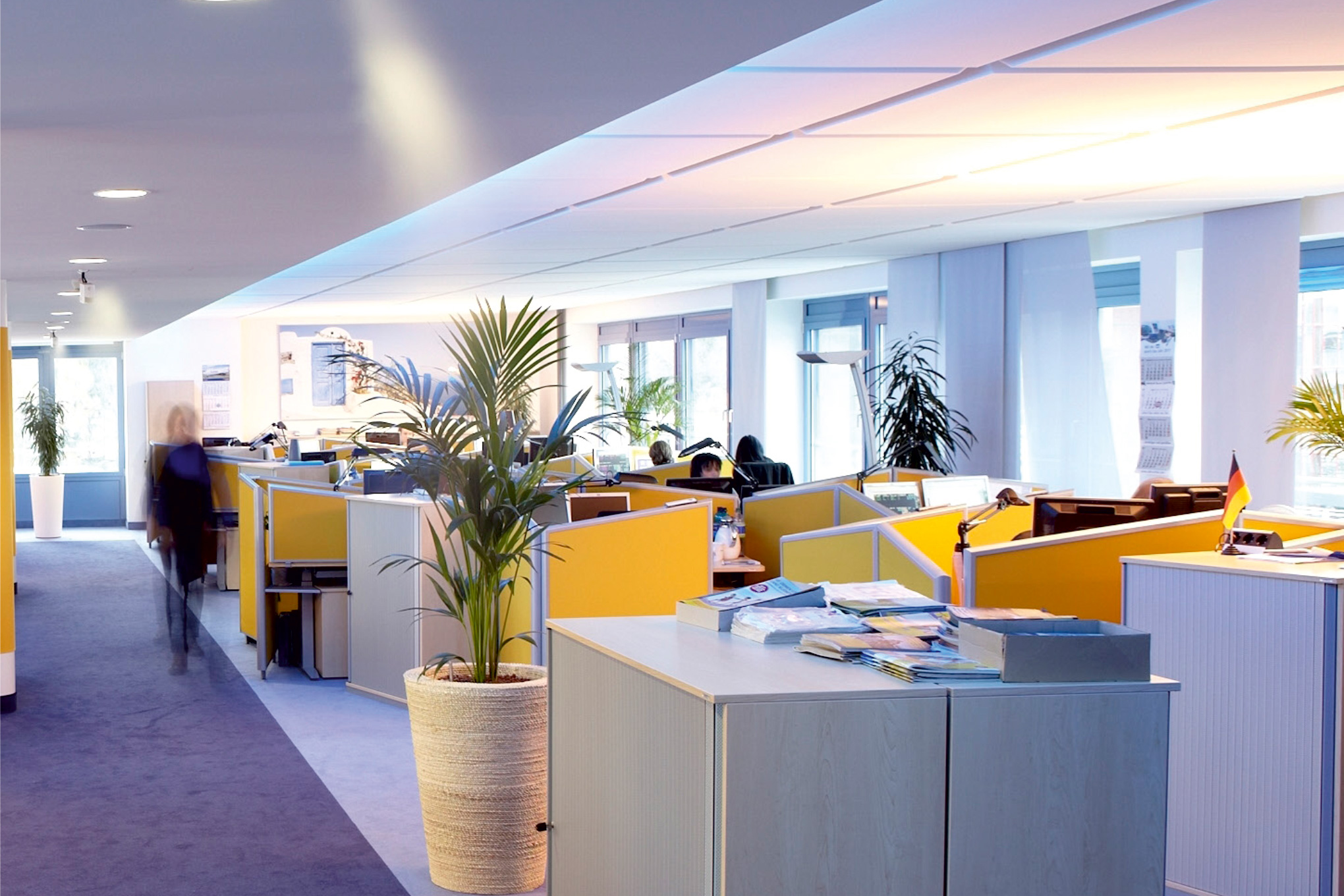
Humidity plays an important role in ensuring a comfortable interior environment and occupant well-being. Photo courtesy of Condair
Interior temperature, however, is not the only variable that influences thermal comfort—relative humidity also plays a part. A high relative humidity, for example, makes it harder for building occupants to lose heat via the evaporation of moisture on their skin and can lead to condensation, moisture buildup, and mold/mildew growth. Low relative humidity, on the other hand, can cause the skin, eyes, and throat to dry out. The EPA recommends that indoor relative humidity be kept below 60%, with 40 to 60% being considered the ideal mid-range in most contexts.
Geographic location and climate are the primary factors influencing ambient humidity, meaning each building will require a unique solution to achieve the desired indoor humidity level. Companies like Condair Group—the world’s leading manufacturer and specialist for industrial and commercial humidification, dehumidification, and evaporative cooling—can help building owners and managers figure out the best solution for their specific needs.
Nontoxic Building Materials
While it’s common knowledge that materials like asbestos and lead are bad for our health, there are many other building materials and products that contain toxic or otherwise harmful chemicals—like volatile organic compounds—that are known to pose a threat to both human and ecosystem health. Short-term exposure to these substances may lead to the development of “sick building syndrome” and can cause headaches, dizziness, nausea, respiratory problems, whereas long-term exposure to these toxins can result in reproductive toxicity, endocrine disruption, and chronic or acute organ toxicity.
When selecting building materials and products for wellness real estate projects, look for things like environmental product declarations (EPDs), declare labels, green product certifications, and other identifiers signaling a commitment towards safe, nontoxic ingredients.
A Red List Free label, for example, is one of the best ways to verify whether a product is free from toxic ingredients. Issued by the International Living Future Institute (ILFI), Red List Free labels signify that a product fully discloses 100% of its ingredients at or above 100 ppm and is free of those “worst in class” chemicals and chemical compounds known to be hazardous to human and environmental health.
Mental & Emotional Wellness
Beyond physical wellness, it’s important that occupants’ mental, emotional, and spiritual wellness also be addressed. This may be done through the inclusion of elements that have a positive effect on the psyche or by creating spaces that are conducive to meditation, reflection, and rest.
Daylighting
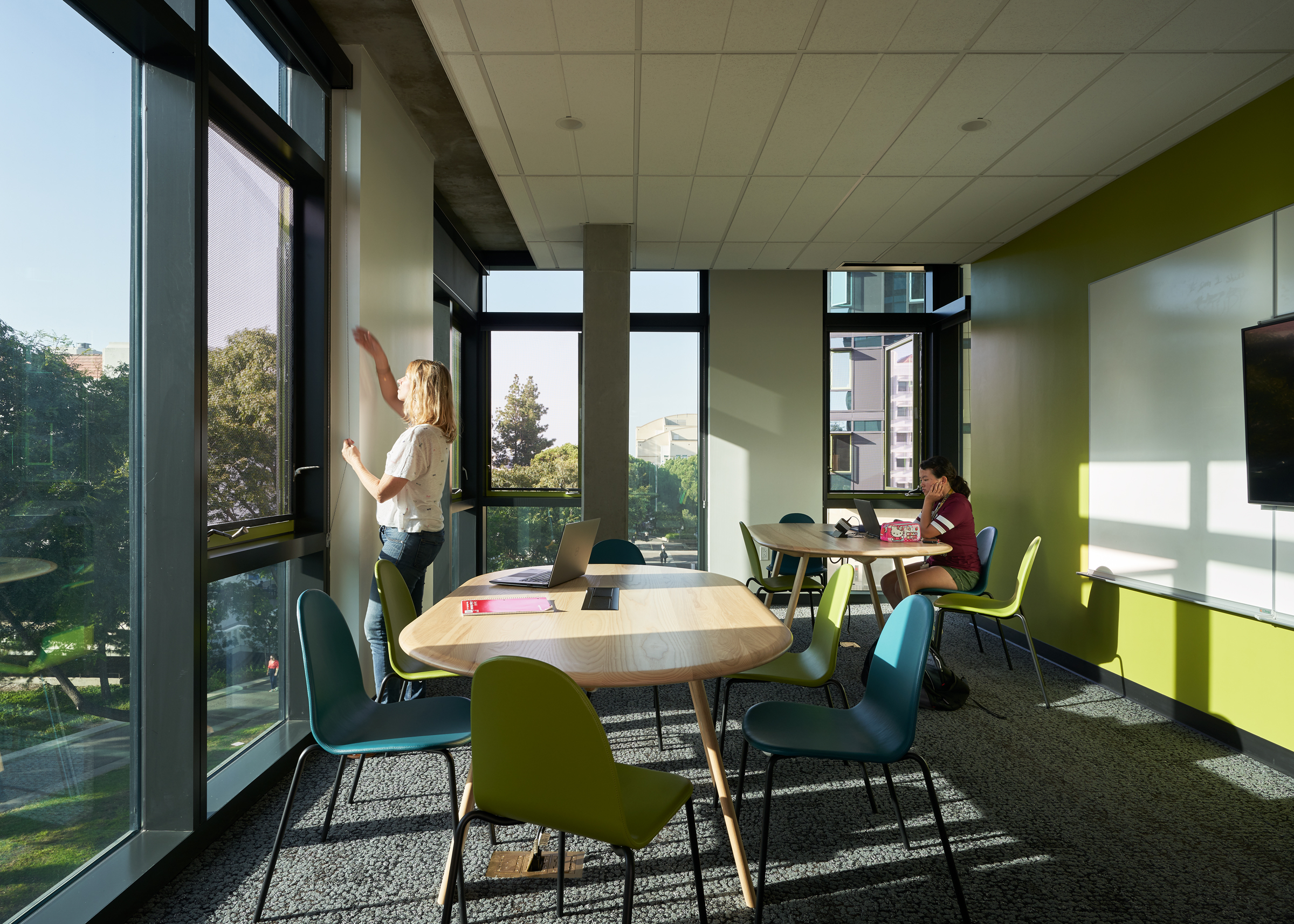
Inside Mithun’s largely daylit UC Irvine Middle Earth Towers. Photo by Kevin Scott
Proper lighting is key to being able to safely and effectively navigate a building, do work, and learn. “Light is a stimulant of our biological system that drives physiological change, constantly signaling to our bodies when to produce chemicals, initiate functions, and even clean our brains of the day’s plaque,” Jennifer Kirkpatrick, director of sales at American Lighting, previously wrote for gb&dPRO.
Natural daylight plays a large role in regulating the body’s biological systems and is integral in maintaining a healthy lifestyle. “By exposing your body to daylight throughout the day, your healthy human circadian rhythm will have a significant role in regulating your sleep-wake cycle and have a positive influence on your eating habits and digestion, body temperature, hormone release, and other important bodily functions,” Neall Digert, vice president of innovation and market development at Kingspan Light + Air, previously wrote for gb&dPRO.
Daylighting describes the process of using windows, skylights, and other light-admitting features to effectively illuminate a building’s interior using natural sunlight rather than artificial lighting during daytime hours. Kingspan Light + Air is an international leader in the field of sustainable daylighting solutions and offers a range of diverse products for both residential and commercial projects.
In addition to these physiological benefits, daylighting also helps reduce a building’s energy consumption, leading to reductions in operational emissions and utility expenses.
Acoustic Comfort
As perhaps one of the most overlooked factors impacting comfort and productivity, efficient acoustic design is crucial to the mental wellness of a building’s occupants. In architecture, acoustic design refers to the strategies, features, and methodologies used to achieve “good sound” within a building, with the definition of “good sound” depending on what the room or building is being used for.
Acoustic insulation, sound absorption panels, baffles, and acoustic diffusers can all help to reduce unwanted sound transmission. Interior spaces with good acoustics can help improve productivity, enhance learning, and make for more enjoyable listening experiences.
Green Spaces, Green Roofs & Living Walls
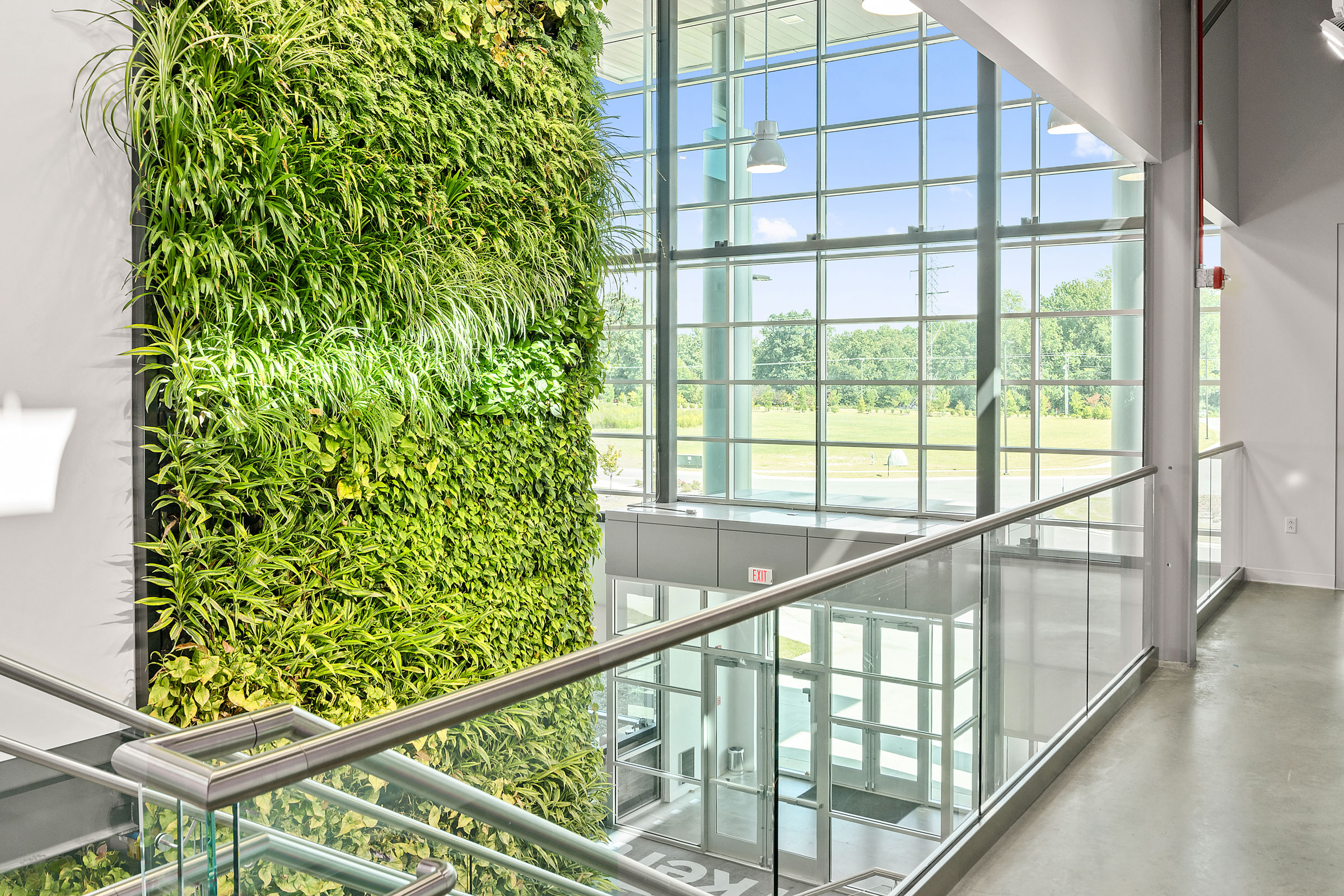
A large living green wall brings life to a commercial space. Photo courtesy of Ambius
Studies have shown that proximity and access to parks, gardens, green roofs, green corridors, wetlands, and other green spaces helps improve mental and physical health, making for a happier and more productive community.
Green roofs can be the ultimate biophilic amenity for wellness real estate projects and possess a range of desirable traits. “By offering an aesthetically pleasing landscape, green roofs can reduce stress and increase worker productivity for both building residents and the occupants of nearby buildings,” Michael T. Kozak, vice president of building materials and environmental products for Minerals Technologies, previously wrote for gb&d.
Living walls are vertical planting surfaces intentionally covered in vegetation and typically make use of either soil, some other sort of substitute substrate, or hydroculture felt as a growing medium. Unlike green facades, living walls can support a wide variety of both vining and non-vining plant and moss species and may be installed both indoors and outdoors.
Increasing occupants’ exposure to plants has a positive effect on the brain and even contributes to reduced feelings of anxiety and stress, lowered blood pressure, and improved alertness. “When you see a green wall you’re immediately drawn to it. It’s alive, it’s interesting, and it fulfills our biophilic needs. Plants make places nicer to hang out in, and they also help clean the air,” Matt Hills, a vertical garden and green wall expert at Ambius, previously told gb&d.
Inclusion of Biophilic Concepts
In the architectural sense biophilic design intentionally seeks to connect a building’s occupants directly or indirectly to the environment and the natural world at large. The implementation of biophilic design principles is intended to facilitate mental wellness by promoting positive interactions between people and the environment.
Direct biophilic experiences can be achieved through the inclusion of natural ventilation systems, maximizing the amount of daylight, installing water features, and even simply by providing views of nature through strategically placed windows.
Biophilic design can also evoke nature indirectly through the use of imagery and symbolic representations of the natural world rather than physical representations. “Rather than literal natural features, representational physical properties of nature can take the form of displayed images of nature, a natural color palette, biomorphic shapes, patterns, and even circadian lighting,” Michelle Beganskas, senior manager of workplace strategy at Ted Moudis Associates, previously wrote for gb&d. “These design elements are meant to mimic aesthetic qualities of nature without actually using the real thing.”
Social & Community Wellness
Because wellness real estate is a fundamentally holistic form of development, it’s important that projects also take measures to facilitate and support wellness at the social and community levels as well.
Pedestrian Infrastructure & Walkability
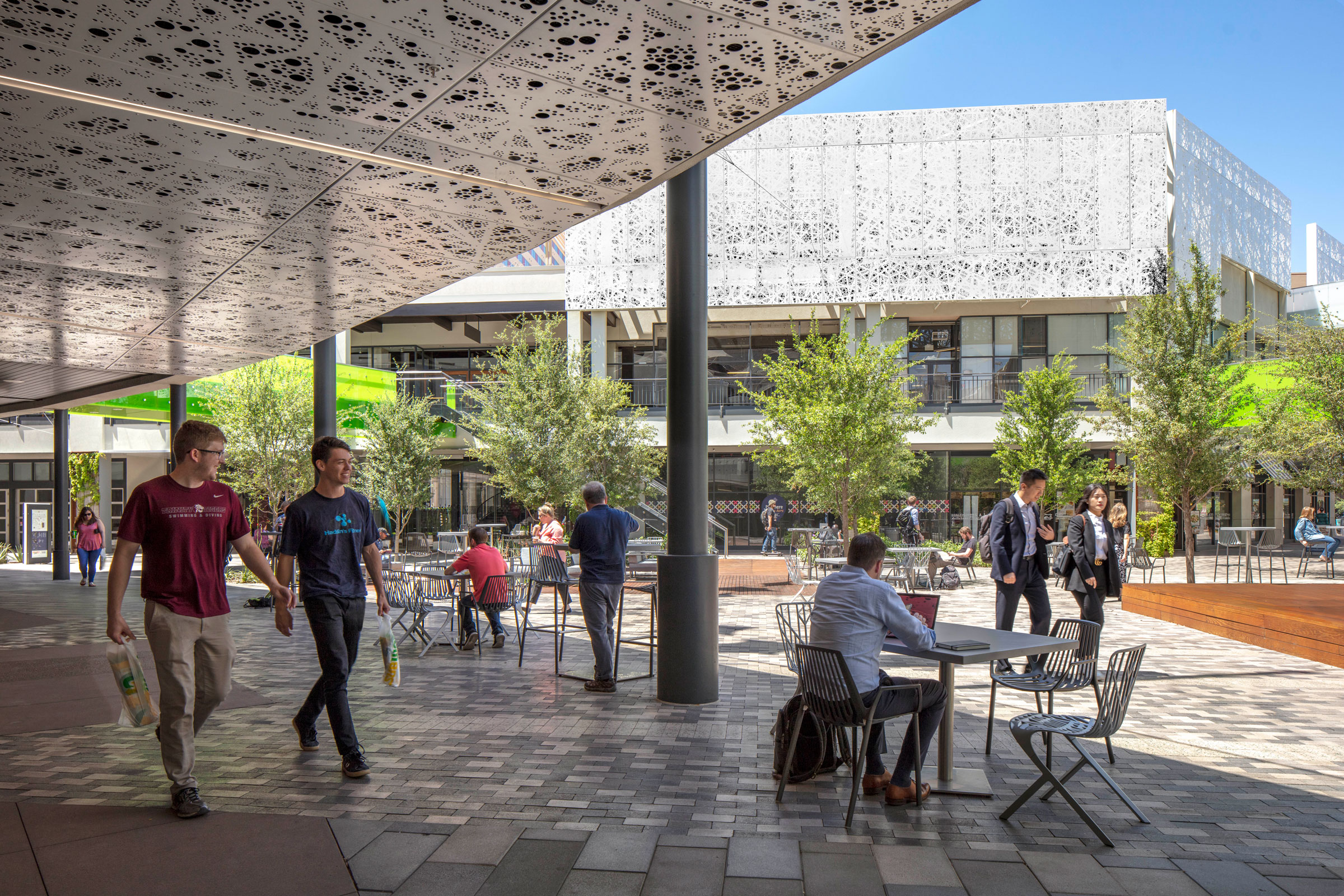
Multiple urban portals at the Gensler-designed Arizona Center were created to direct pedestrian circulation toward the project’s central core and encourage impromptu social gatherings. With the new open entries, walkability increased dramatically. Dramatically patterned perforated metal screens integrate with existing facades. Photo by Bill Timmerman
For the last few decades cities and other urban centers have been designed around the automobile, largely at the expense of walkability—and by extension, social wellness. This has led to the transportation sector accounting for approximately 29% of all carbon emissions in the United States, with light-duty passenger vehicles responsible for over half of that figure.
In an effort to reduce these emissions more and more urban planners, developers, architects, and engineers have begun designing with walkability in mind. “The most sustainable cities are truly resilient and include design for walkability, allowing people to get around on two feet with easy access to key business and cultural hubs without putting their health at risk,” Renee Schoonbeek, senior associate vice president at CallisonRTKL, wrote in a previous gb&d article.
Walkability goes hand in hand with pedestrian infrastructure, or those infrastructural elements that are specifically designed to make it easier and safer for pedestrians (as well as cyclists) to navigate a space. This includes features like wide sidewalks, footpaths, bike lanes, crosswalks, wayfinding tools, well-connected streets with plenty of intersections, and more. Pedestrian infrastructure helps reduce travel times, ensures there are multiple ways of getting from one place to another, and is conducive to facilitating impromptu social interactions.
Wellness real estate projects that invest in pedestrian infrastructure are also helping to improve environmental wellness by reducing the amount of vehicles on the road, resulting in fewer greenhouse gas emissions and better outdoor air quality.
Social Architecture
Besides pedestrian infrastructure, there are other architectural choices that can help to facilitate social interaction and/or build community. Some of these strategies include:
- Open floor plans. Encourage interaction between people within the same building by reducing the amount of physical barriers (i.e. walls) separating them.
- Multigenerational housing. Makes it easier for people of different age ranges to interact with one another, helping to facilitate cross-generational understanding and increasing the viability of seniors aging in place.
- Street-facing porches/balconies. Allows for impromptu, spontaneous interactions between people in their homes and those walking by.
- Mixed and affordable housing. Including a range of housing options helps attract a diverse array of people across age, race, economic class, et cetera.
Activities Programming
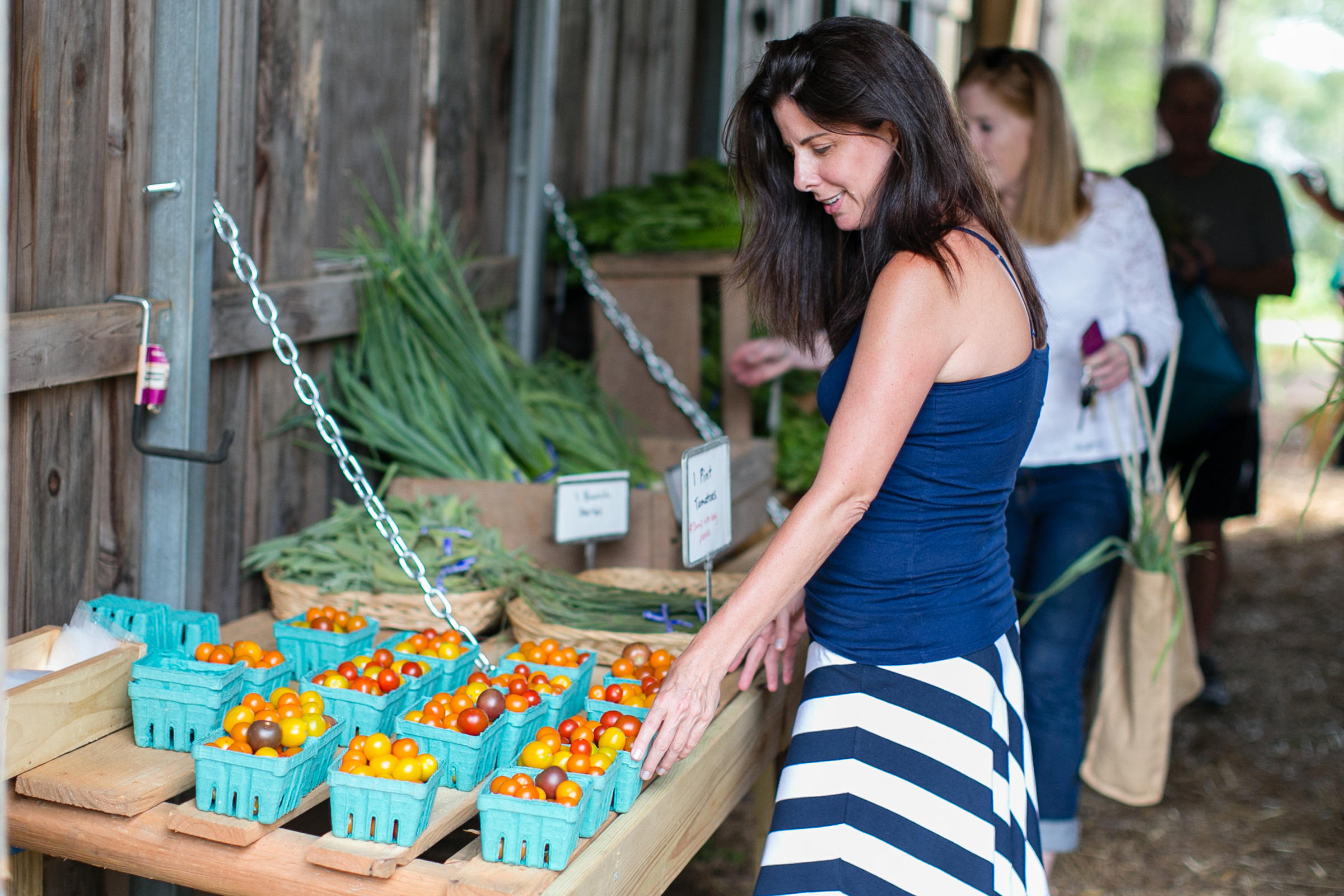
CSA pickup at Serenbe Farm. Photo courtesy of Serenbe
Wellness real estate projects can also benefit from the programming of activities and events that bring the community together on a regular basis. Programming can include both one-off or annual events as well as repeating events like a weekly farmer’s market and should be diverse enough to appeal to a wider demographic.
Some programming activities can even address multiple wellness dimensions at once. The Serenbe wellness community, for example, hosts a community supported agriculture (CSA) farm share program in which CSA members are allowed to receive up to seven items (or approximately 5 to 10 servings of vegetables) each week during the growing season for only $20 to $30. This program supports both community and physical wellness by providing members with access to healthy food and creating a community support network for the farm itself.
3 Examples of Wellness Real Estate
Now that we’ve a better understanding of what wellness real estate is and why it has been steadily gaining popularity, let’s take a look at a few examples from around the nation.
1. Serenbe, Chattahoochee Hills, GA
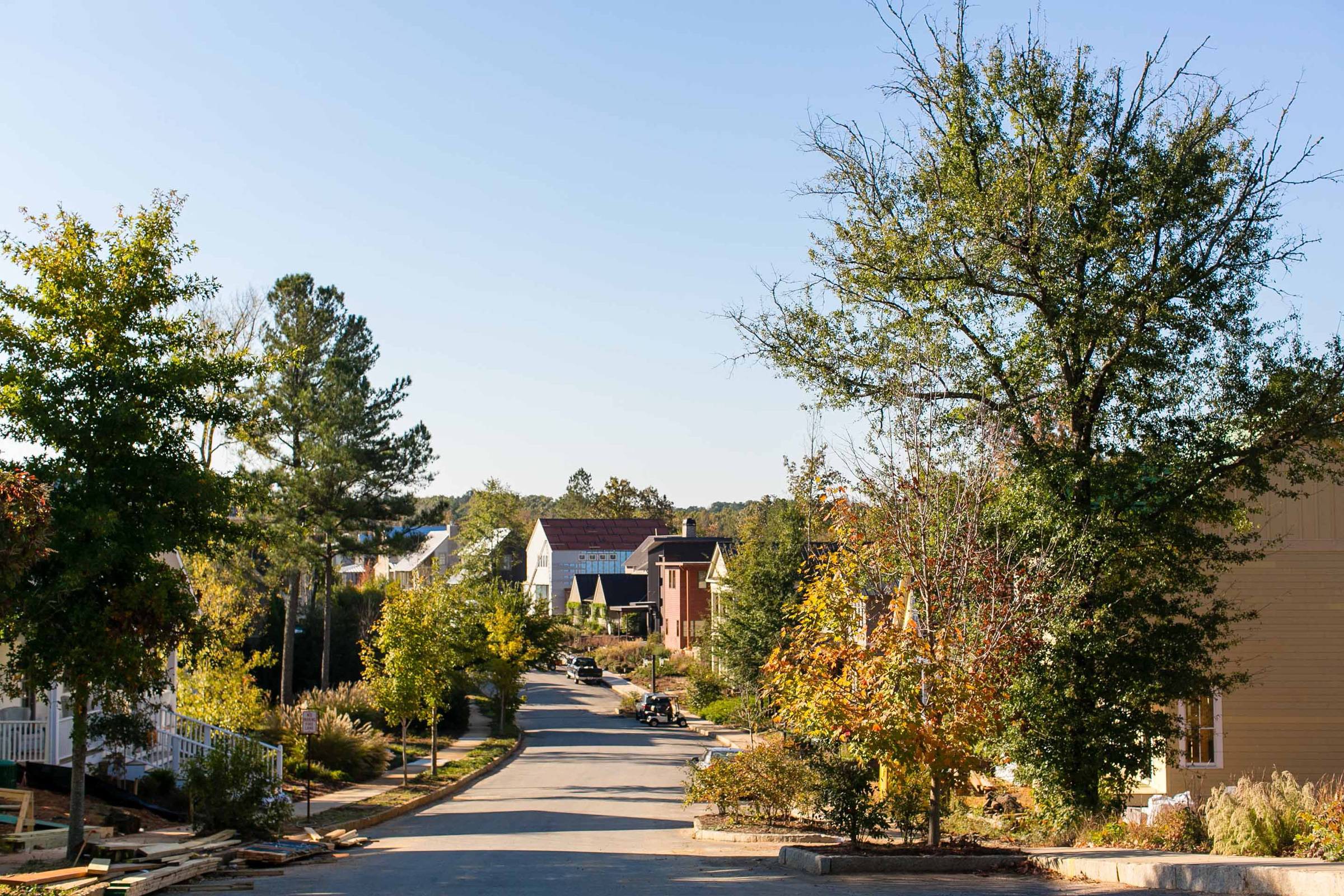
Serenbe’s development plan calls for hamlets based on English villages, designed with buildings clustered along serpentine-like forms that follow the land. This method of arranging the community requires minimal land disturbances and allows the community to reserve large areas of undeveloped green space. Specifically, 70% of the total land will be placed into conservation while the remaining 30% is developed in dense, walkable clusters. Photo courtesy of Serenbe
When asked about what makes a true community, Serenbe founder and CEO Steve Nygren identified four core elements: art, agriculture, education, and wellness. Of those four, wellness may very well be the most important, and has been a driving force behind every decision made during the holistic neighborhood’s ongoing development over the last 20 years.
Starting with a single home, Serenbe has since expanded to over 2,000 acres and is mixed-use in every sense of the word, boasting everything from a small organic farm and preserved woodland to homes, businesses, and social areas. The neighborhood prioritizes pedestrian infrastructure over vehicle-centric roadways and is incredibly walkable, boasting a highly connected sidewalk network, food forests, edible landscaping, and several miles of walking trails.
Many of the businesses in Serenbe are occupied with some form of health-related service and the neighborhood maintains a bustling social calendar year round, meaning there’s no shortage of events and programming to bring the community together. Serenbe is in the process of building their fourth major neighborhood section, Spela, around the idea that playing is an integral part of mental and physical health.
“We’re becoming a real valley of health. Other global organizations are buying land down the road from us, and we’re going to see a lot more coming out,” Nygren previously told gb&d. “We are going to become known as a destination for vital well-being.”
2. Perkins Eastman Chicago Studio, Chicago
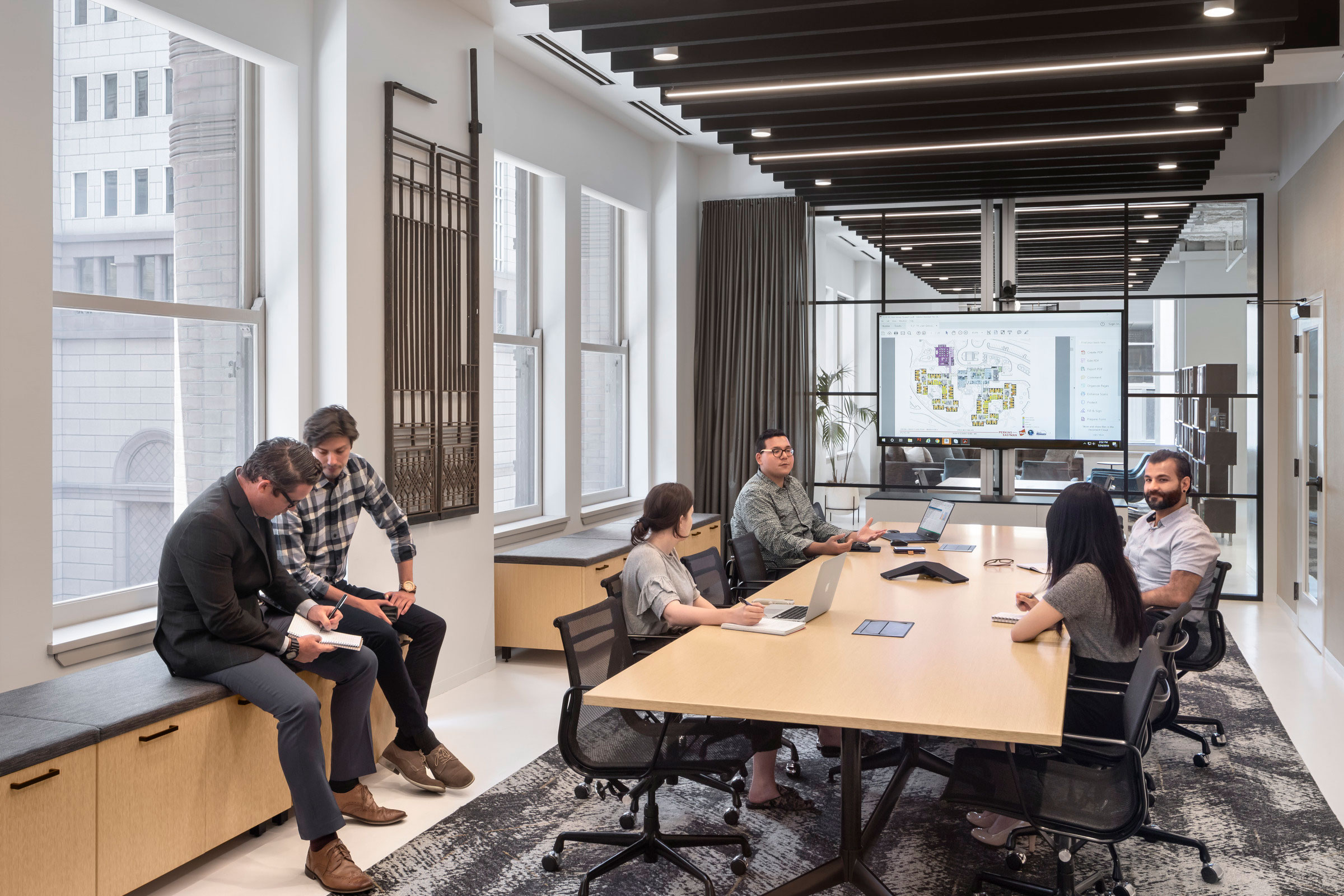
Inside the conference room at Perkins Eastman’s Chicago office. Photo courtesy of Perkins Eastman
Completed in 2018 and located in Chicago’s historic Rookery Building, Perkins Eastman’s Chicago Studio is a WELL Platinum certified office space that raises the standard for wellness in the workplace.
When designing the studio, Perkins Eastman used WELL as their guiding principles to ensure that the workspace was inviting, elegant, and comfortable for both guests and employees. “WELL not only motivated us to design to the technical specifications—air quality, daylighting, healthy products and materials—but also the less tangible design elements like orchestration of space, balancing the historic spaces of the Rookery building with modern applications, and so forth,” Jerry Walleck, managing principal of Perkins Eastman’s Chicago Studio, told gb&d in a previous interview.
Flexible furniture options, nontoxic materials, acoustic ceiling and wall treatments, and high-quality Kaiterra Sensedge air monitors that measure carbon dioxide, humidity, temperature, TOVC, and particulate matter levels help provide occupants with a comfortable interior environment that is both healthy and conducive to work.
Beyond these elements, the studio also engages in a variety of practices that promote health and environmental wellness. “We care that we recycle, we care that we have a bike room and showers, we care that we have fizzy water instead of high-calorie soft drinks,” Madonna Lizi Cumar-Malhotra, associate and designer at Perkins Eastman, previously told gb&d. “For lunch and learns we now require our vendors to bring healthy food options in bulk and use our own office flatware, glassware, and napkins to cut down on waste. Everything from our cleaning products to office paper is free of harmful chemicals, made of recycled content, and recyclable.
3. UC Irvine Middle Earth Towers, Irvine
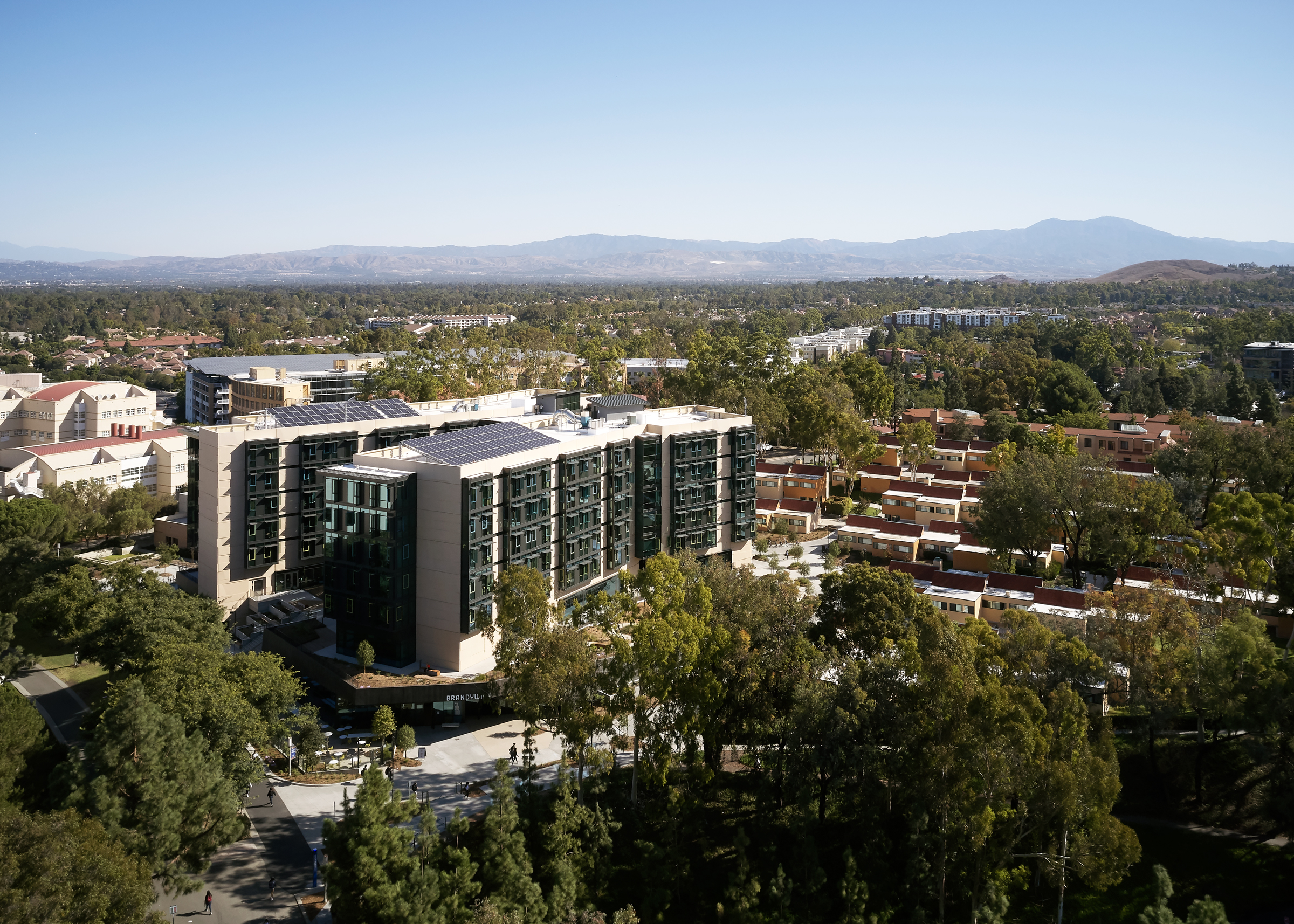
The Middle Earth Expansion weaves a new living-learning community into the larger campus fabric. Two residential towers rise above a mixed use podium and richly landscaped base, echoing the natural form and color of the region’s limestone canyons. Photo by Kevin Scott
Designed by Mithun for the University of California Irvine, Middle Earth Towers is the university’s new freshman community and the first housing development located at the campus core. Consisting of two residential towers and a mixed-use podium, the living learning community places student wellness at the forefront of its design.
The Brandywine dining center in the street-level podium provides students with healthy menus and offers both nutrition and cooking classes to further encourage healthy eating. Natural light and ventilation also help support student health and comfort.
Mithun knows, however, that wellness real estate supports more than just physical health, but mental health as well—and in higher education spaces, that means fostering interpersonal connections with one’s fellow students. “Successful living learning environments incorporate diverse settings that allow students to connect, share thoughts, collaborate, focus, and build community,” Bill LaPatra, partner at Mithun, told gb&d in a previous article. “It’s essential that the spaces themselves foster both social connections and collaborative learning in a seamless way.”
Middle Earth’s second level landform provides ample space for socializing and student activities while multi-purpose lounges act as central gathering spaces on each residential floor. Courtyard-like settings can be found throughout the towers and a variety of “third place” spaces populate each residential floor, providing ample opportunities for social interaction, impromptu exchanges, and informal meetings.
“We place special focus on supporting a culture of inclusion and participation through spaces that enable students to feel at home and comfortably connect with others,” says LaPatra. “The design of Middle Earth Towers supports diversity by offering students choices and control—like community kitchens that allow students to cook their preferred cuisine, and adjustable furnishings that invite residents to personalize living and study spaces.”

