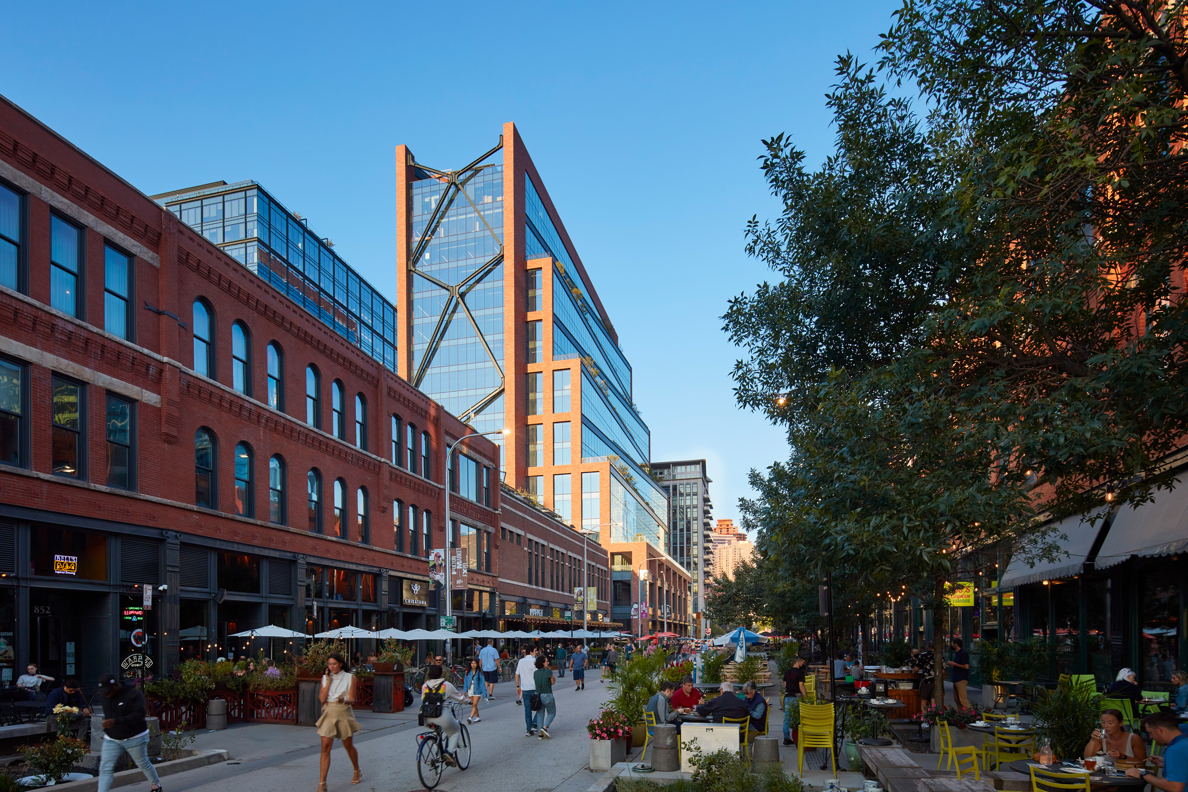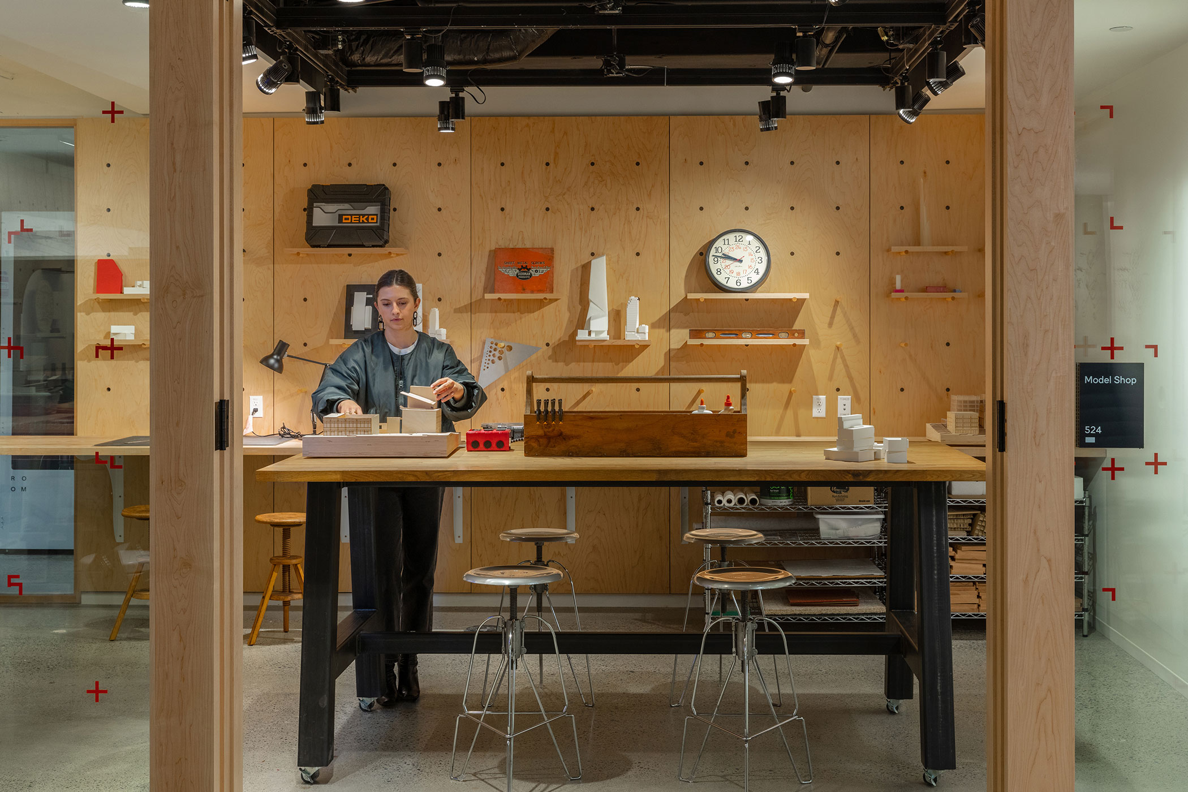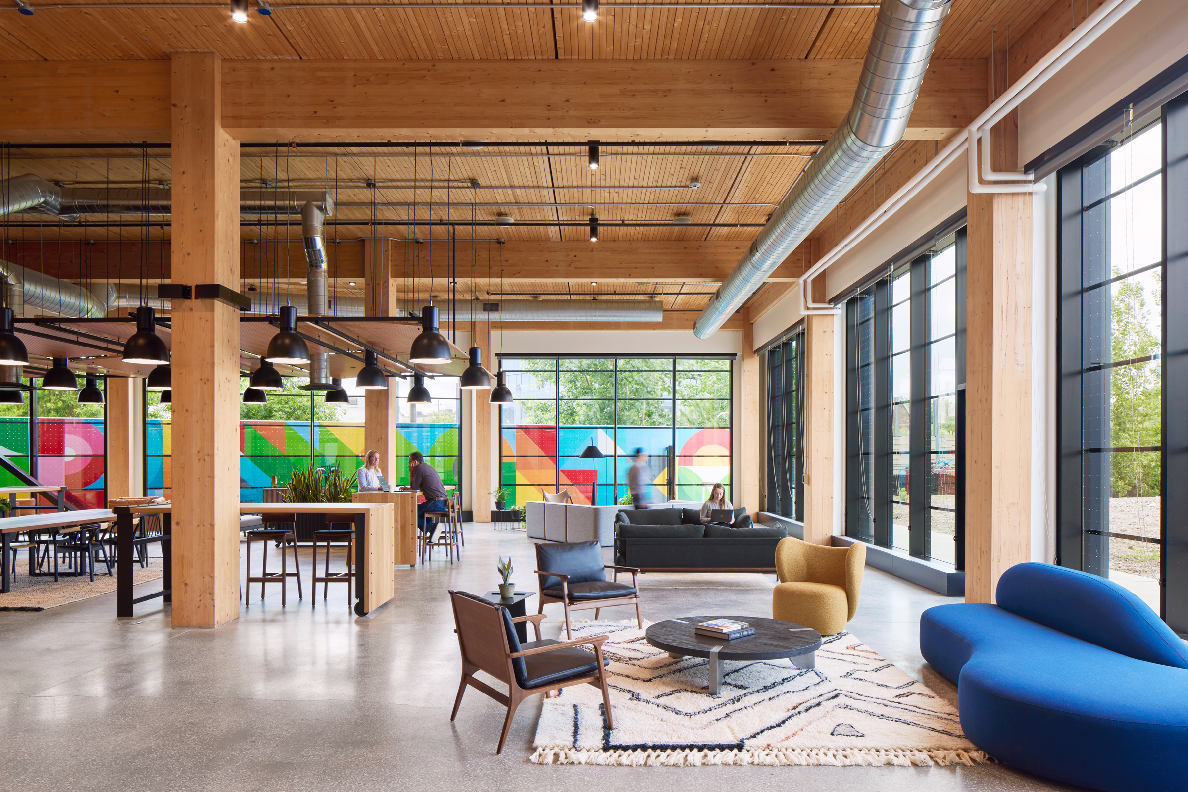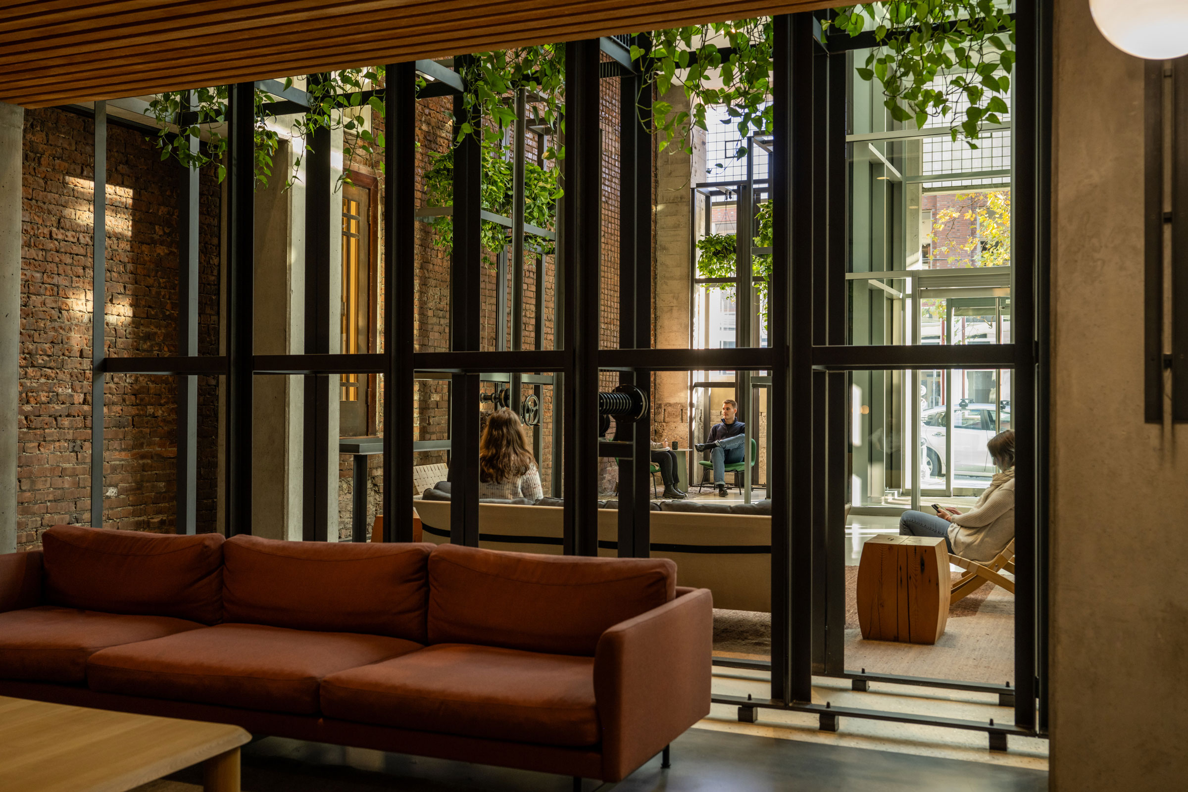Story at a glance:
- A flexible workspace allows an office to adapt over time without requiring extensive—and expensive—renovations.
- Open floor plans, mobile furniture, multi-purpose spaces, and movable partitions are a few of the hallmarks of flexible workspace design.
- 800 Fulton Market, the San Francisco Salesforce Tower, and GWWO Architect’s new Baltimore office are all examples of flexible workspaces.
Today’s employees want and expect more out of their workplace—and companies are beginning to take note.
In order to maintain a competitive edge in the ever-changing landscape of business trends, developers, architects, and engineers are increasingly tasked with designing flexible, highly adaptable workspaces.
What is a Flexible Workspace?

Flexible workspaces—like GWWO Architects’ new office—accommodate a wide variety of working styles and allow offices to easily adapt to changing needs and trends. Photo by Tom Holdsworth
A flexible workspace is an office, studio, or workshop designed to accommodate and adapt to a business or company’s needs as they change and evolve over time—typically without requiring intensive or invasive renovations. Flexible workspaces are often defined by open layouts and shared spaces that promote collaboration or facilitate coworking ventures.
The Benefits of Flexible Workspaces
More and more employers are beginning to realize a host of benefits associated with flexible workspaces, including:
- Employee well-being. By accommodating a range of working styles and preferences, flexible workspaces allow employees to work in environments that are more comfortable and tailored to their individual wants and needs.
- Networking and collaboration. The configuration of flexible office spaces encourages collaboration and coworking while providing ample opportunities for networking.
- Increased productivity. Employees whose needs are met are better able to focus, resulting in increased productivity.
- Long-term functionality. Office buildings designed to adapt and evolve with a company or business’ needs—or even with the needs of a new company, should ownership change hands—remain functional for a long time, minimizing the need for extensive renovations; this in turn helps reduce construction waste and energy expenditure, ultimately resulting in a lower environmental footprint over the course of the building’s operational lifespan.
While many of these benefits are inherent to flexible workspaces, their realization depends in part on the building’s design and how the space itself is managed.
Challenges of Flexible Workspaces
Despite the many benefits, some challenges remain and inhibit the widespread adoption of flexible workspaces.
- Privacy concerns. Flexible workspaces are sometimes arranged in open, highly visible configurations with few partitions or closed doors to separate spaces; this can inspire collaboration between workers but can also give rise to privacy concerns if employees are unable to take confidential calls or meetings in quiet, secluded spaces.
- Distractions and noise. Similarly, the openness inherent to many flexible workspaces often means employees are exposed to more distractions and higher noise levels during working hours, more than in a conventionally designed office space; this increase in distractions can make it difficult for workers to focus, resulting in fatigue, frustration, and a general drop in productivity.
Designing Flexible Workspaces: Tips & Examples
Now that we’ve a better understanding of what flexible workspaces are, let’s take a look at how some architects are actually designing them.
Flexible Floor Plates

Combined with an offset cantilevered core made of glass, the structural system allows for large, open floor plates and flexible, light-filled workspaces at 800 Fulton Market, designed by SOM. Photo by Dave Burk
Designing a flexible workspace starts from the ground up—literally. Floor plates play a large role in determining how a space may be used as they represent the amount of leasable square footage on each floor of a building.
Indeed, floor plates were a core part of the conversation in SOM’s design of 800 Fulton Market, a mixed-use office building located in the heart of a historic Chicago neighborhood. In pursuit of flexibility, the team elected to go against the market’s obsession with massive floor plates, choosing instead to design a series of setbacks and landscaped terraces that meshed better with the scale of the surrounding community.
“That’s part of why we started stepping the building,” Kevin Rodenkirch, associate principal at SOM, previously told gb&d. “That 60-foot clear zone is consistent all the way up so you always have the space. It allows a lot of room to change with it, and then as you march up the building the floor plates are different so you have a super flexible building, but you still have a 35,000-square-foot floor plate near the bottom.”
Open Floor Plans

“Our lobby is right up against this outdoor garden park filled with couches and lounge chairs. People come in and they hang out in the lobby. They don’t just rush off to their office space. It’s trying to be a very warm and inviting, living, casual hangout environment. It’s very much part of the spirit of both Salesforce as well as the trends we’re seeing in office development.” Photo by Jason O’Rear
Similarly, an open floor plan promotes flexibility by allowing spaces to be reconfigured at a moment’s notice as needs change throughout the day. Flexible floor plans are also ideal from a sustainability standpoint because they make it easier for an office building to adapt and evolve to changing needs or trends without requiring major renovations. This in turn helps prevent undue construction waste that might otherwise be sent to languish in a landfill.
When Pelli Clarke Pelli Architects designed San Francisco’s Salesforce Tower—a commercial building containing 1.4 million square feet of offices—an open floor plan was integral to providing their client with long-term adaptability. “We try to allow for as much flexibility as possible for tenants to lay out their space, Ed Dionne, principal at Pelli Clarke Pelli Architects, told gb&d in a previous article. “Trends in office layout come and go. A building needs to have the ability to learn from the changing of these trends and allow all possible conceptions to happen within a space.”
This openness is made possible by the fact that there are no obstacles blocking or otherwise obstructing the office’s layout, making reconfigurations simple and straightforward. “What you don’t see [inside Salesforce Tower] is actually more important,” says Dionne. “There are no outriggers, or other things that would dictate how the space is used.”
Movable Partitions

Acoustic dividers not only provide sound control, but they can help with privacy concerns for any temporary or permanent installation. Photo courtesy of Arktura
From a flexibility standpoint, open floor plans are ideal for accommodating evolving needs and changes in ownership, but they can also increase distractions and lead to so-called “open office fatigue,” or the phenomena where workers become more stressed and less productive when faced with an open office layout.
This can be mitigated without sacrificing flexibility in the process through the addition of movable partitions. “Combatting open office fatigue can be as simple as adding temporary, movable, or even half-filled acoustic partitions,” Brice Corder, project development and brand manager for Arktura, previously wrote for gb&dPRO. “Partitions make it easy to divide and define spaces, create calm semi-enclosed spaces that limit direct air currents, and provide comfort, privacy, and safety tools.”
Arktura is one of North America’s leading providers of sustainable acoustic solutions, offering a range of products suitable for commercial workplaces. All of Arktura’s SoftScreen partitions, for example, can be mounted on sliding tracks to divide spaces when necessary and provide varying levels of acoustic control depending on whether the client chooses a solid, half, or full pattern design.
Operable Walls & Partitions

Modernfold’s popular Acousti-Clear Glass Walls product line comes in motorized, automatic, and demountable options with benefits like daylighting. Photo courtesy of Modernfold
For those needing even greater privacy than what mobile partitions can provide, operable walls just might be the solution. “Movable walls are fundamental to creating a dynamic, flexible workspace,” Bryan Welch, managing director at Modernfold, a top producer of operable walls, previously told gb&d.
Modernfold’s Acousti-Clear Glass Walls product line, for example, is one of their most popular and comes in motorized, automated, and demountable options. The system’s glass walls allow rooms to make effective use of daylight for illumination and can be equipped with blinds, roller shades, or even Modernfold’s MorphGlas technology—which turns the clear panels opaque at the push of a button—for increased privacy.
And while it’s recommended that operable walls be considered early on in the design process to ensure they are properly supported by structural steel elements, Modernfold also offers options that are much more retrofit-friendly. Their truss system, for instance, completely eliminates the need for overhead support and can be installed almost anywhere.
“The Modernfold truss system easily fits into most plenum spaces, so that can be one important piece that will make it easier on a retrofit where structural steel may not have been in place before. We’ve definitely seen advantages to being able to offer that turnkey solution in a renovation project,” Welch says.
There are also mechanical wall systems that operate from the top down. Skyfold is a leading manufacturer of such systems, offering a range of vertical folding retractable walls that disappear into the ceiling at the push of a button. “It can be deployed quickly, easily, and safely with very minimum effort,” Alastair Cush, managing director at Skyfold, previously told gb&d. “Its most obvious use case is that a meeting room can be divided into small meeting rooms within minutes without any labor. It allows for more dynamic management of space and probably a more efficient and profitable use of space.”
Multi-Purpose Spaces

Architects at GWWO review a project in the office breakout space, one of many multi-purpose spaces in the office. Photo by Tom Holdsworth
A hallmark of flexible workspace design is the inclusion of rooms or designated areas that can serve multiple purposes (i.e. a common room that is used for conferences, meetings, and presentations) instead of being limited to a single function. This ensures a more efficient use of space and helps reduce construction costs incurred as the space is being built or renovated.
When GWWO Architects moved offices to Baltimore’s historic Liberty Building, multi-purpose spaces were integral to the design. “The literal and figurative heart of the office is the large open area, with inviting and flexible seating that can be easily rearranged to accommodate different-sized groups,” Terry Squyres, a senior principal at GWWO Architects, wrote in a previous gb&d article.
“The Commons now hosts whole-staff gatherings, project charrettes and discussions, committee meetings, continuing education programs such as design-focused conversations and technical education, weekly happy hour project presentations, and more, fostering our firm’s rich culture of investing in professional development and teambuilding,” wrote Squyres.
Adjustable Furniture

Designers can build, create, and ideate inside the Model Shop. Photo by Heywood Chan Photography
Similar to movable walls and partitions, mobile and adjustable furniture is capable of providing a high level of flexibility by accommodating a range of worker needs and preferences. “Modern office design needs to promote flexibility, as employees want to work in spaces that support their immediate work needs, allowing them to be both productive and innovative,” Scott Star, director of product development and global practice area leader at Gensler, previously told gb&d.
Of course, it’s one thing to espouse the importance of flexible design—it’s another thing entirely to actually implement it. Fortunately Gensler is an avid advocate for practicing what you preach, with the firm placing flexibility at the heart of their Seattle office’s redesign. Designed first as a workshop, the office utilizes an open floor plan and makes extensive use of wheeled furniture, allowing for easy reconfiguration at a moment’s notice.
“The movable shelving can live and change over time in terms of what’s on the walls, what’s on the shelf, what’s important to staff, what’s relevant. It’s a much more flexible, non-precious aesthetic overall,” Ryan Haines, a managing director at Gensler Seattle, told gb&d in a previous interview. “Everything is on wheels in the whole space—including in the kitchen.”
Diverse Work Areas

Merge is a large social space outfitted with the latest technology so staff can work, collaborate, and socialize in person or virtually on a 118-by-66.5-inch screen. Photo by Heywood Chan Photography
A flexible workspace is one that is capable of catering to and supporting a wide variety of working styles through the inclusion of diverse work areas—a quality that ultimately helps bolster productivity by providing employees with environments conducive to their personal working preferences.
This is something we see in Gensler’s Seattle office, which was intentionally designed to accommodate a wide array of employee needs. Sit/stand desks, for example, provide areas for conventional independent work while rooms like Merge allow remote employees to call in and still feel connected to the rest of the office. Other spaces like the Nest provide employees with a quieter, darker place to work, though the room can also be turned into a fully functional meeting space when necessary.
GWWO’s new office was also designed to accommodate multiple working styles. “The office also includes a quiet zone with its own sound-absorbing decorative woven felt wall hanging by textile designer Petra Vonk, next to two pairs of high-backed sofas forming nooks for focused work and quiet conversation,” Squyres says. “Creating shared zones that can host many different work styles, preferences, and purposes was a high priority for us.”
Acoustic Solutions

Cloud Paintables include the circular Halo seen here as well as the hexagonal Hexus and the square Altos. Each is available in 36- or 48-inch versions. Photo courtesy of Primacoustic
In an effort to help alleviate the privacy and distraction concerns that sometimes accompany flexible workspaces, designers can choose to utilize a range of acoustic treatments to help control and mitigate noise levels. Movable acoustic partitions like those described above are one such solution, but there are many others to choose from.
Acoustic clouds, for example, are an excellent way to control sound over desks, conference tables, and other small areas. Functioning similarly to localized drop ceilings, acoustic clouds are made from sound absorption panels and suspended from wires or rods from the main ceiling structure. As sound is produced, the clouds’ porous surfaces absorb and trap a large portion of the subsequent sound energy, drastically reducing the amount of sound reflected back into the room.
If ceiling height allows, acoustic baffles can also be installed for even greater noise control. “Those can be very effective,” Juan Carlos Bolomey, product manager at Primacoustic, told gb&d in a previous article. “As sound travels through the room, it has a lot more velocity. When you install baffles within areas where sound is moving fastest, they can help to reduce the energy of that sound as it moves through a space.”
Primacoustic specializes in customizable acoustic treatments for a range of environments and offers a variety of products well-suited to commercial office spaces.
Daylighting

Fifteen-foot ceilings and floor-length windows at the Perkins&Will-designed 799 Broadway help bring natural light into the space, giving the interiors an open and transparent feel while lowering energy costs. Photo by Chris Cooper
Trends in workspace design come and go, but “access to daylight will always be key,” says Dionne. In this regard, daylighting—or the practice of using windows, skylights, and other light-admitting features to illuminate an interior space—may be seen as a complementary aspect of flexible workspace design, one that is reinforced and made more effective by other design choices.
Daylighting and an open floor plan were two of the things Perkins&Will emphasized when designing 799 Broadway’s highly-flexible boutique workspace. The interior offices are all positioned along the building’s perimeter and feature 15-foot exposed ceilings as well as floor-to-ceiling windows that bring plenty of natural sunlight into the space. Such a configuration creates bright, airy environments and challenges conventional office design by allowing all employees to take advantage of natural illumination during working hours.
“Our design is a reversal from the traditional Midtown Manhattan office, where senior-level folks get the window offices and everyone else is on the interior,” Robert Goodwin, design principal at Perkins&Will New York, previously told gb&d. “This building creates an environment where everyone gets to be part of the perimeter, and it doesn’t feel like a traditional hierarchy-driven workplace.”
Biophilic Elements

Plants and other biophilic design features can provide the final touches for any flexible workspace. Photo courtesy of Ambius
As with daylighting, biophilic design elements are a feature that many commercial office spaces are investing in for the long term, in large part because of their positive impact on employee health and productivity. Biophilic design is an architectural concept that looks to support and reinforce our connection with the natural world within the built environment.
Biophilia in the workplace can be invoked directly through elements like vegetation and exposure to green spaces as well as indirectly through natural patterns and geometries, nature-themed imagery, and via carefully crafted sensory experiences.
“The American Psychological Association reports that even exposure to nature by looking out a window, watching a video, or hearing nature sounds can lead to improvements in attention, positive emotions, and the ability to reflect on a life problem,” Kelly Walowski, global account consultant for Ambius, wrote in previous article for gb&dPRO. “Business owners and designers can use potted plants, living green walls, and green mobile partitions as three simple ways to incorporate green and natural elements into indoor spaces.”
Ambius is a global leader in creating healthier, smarter indoor environments through air purification, green walls, plants, scenting, and holiday décor.



