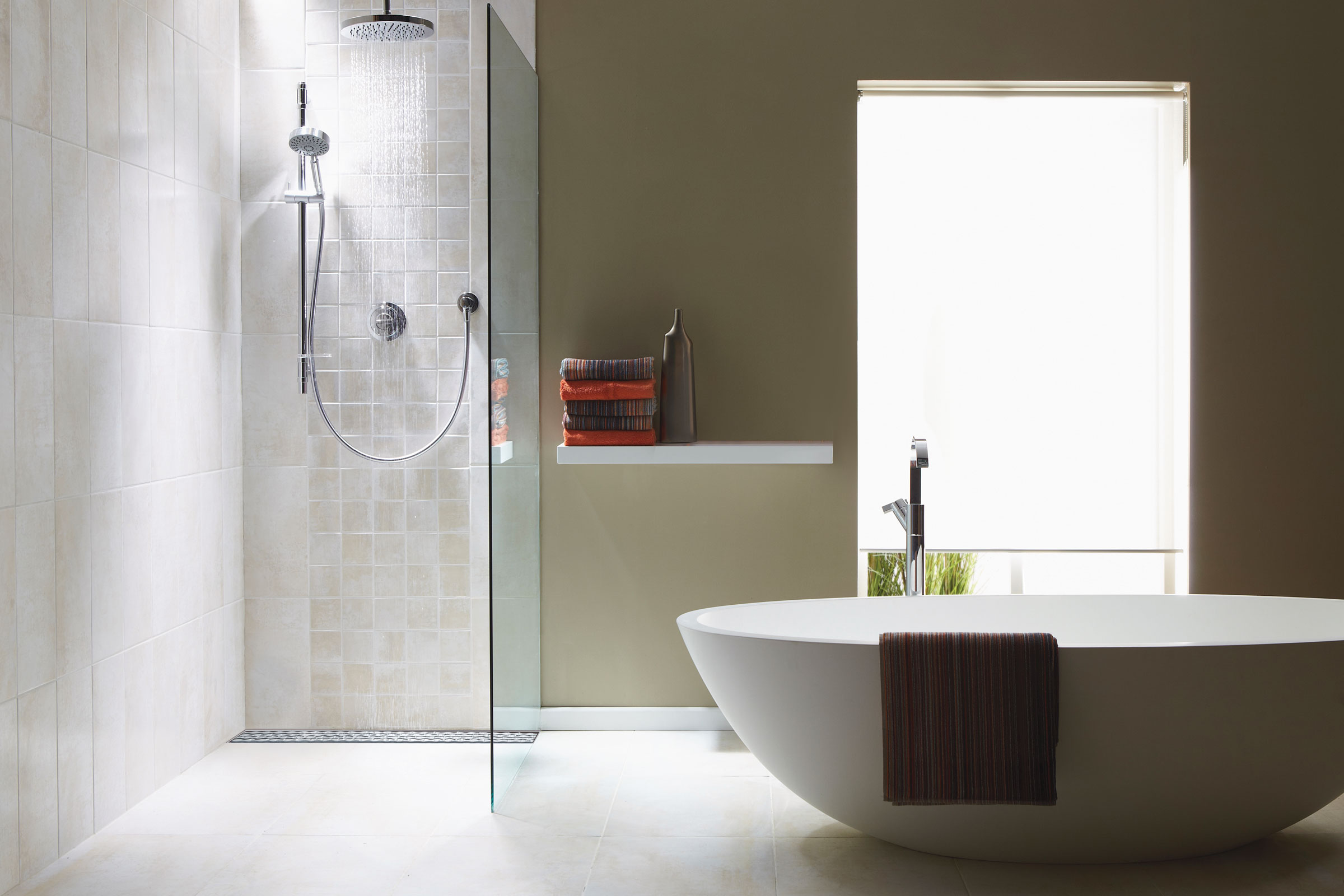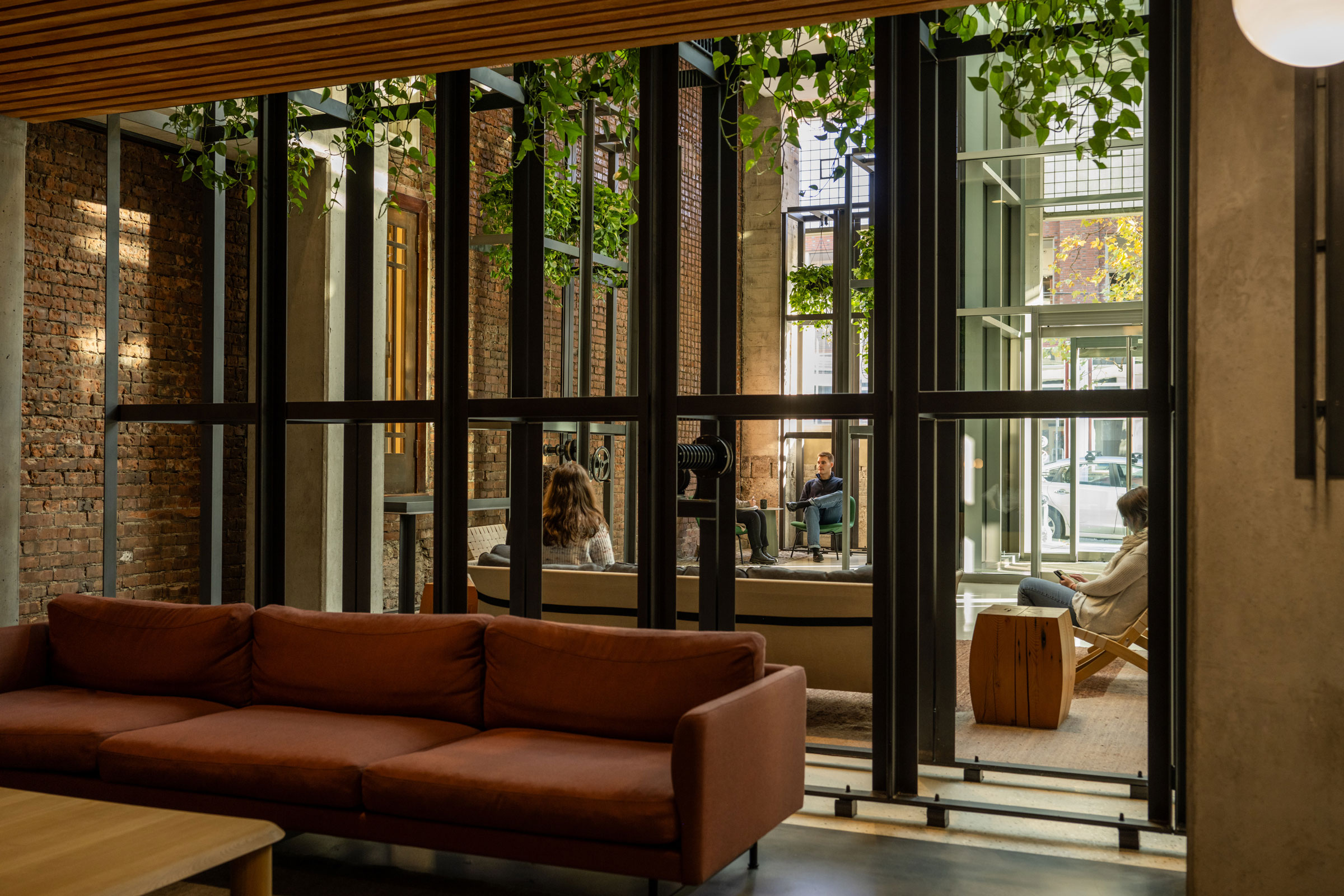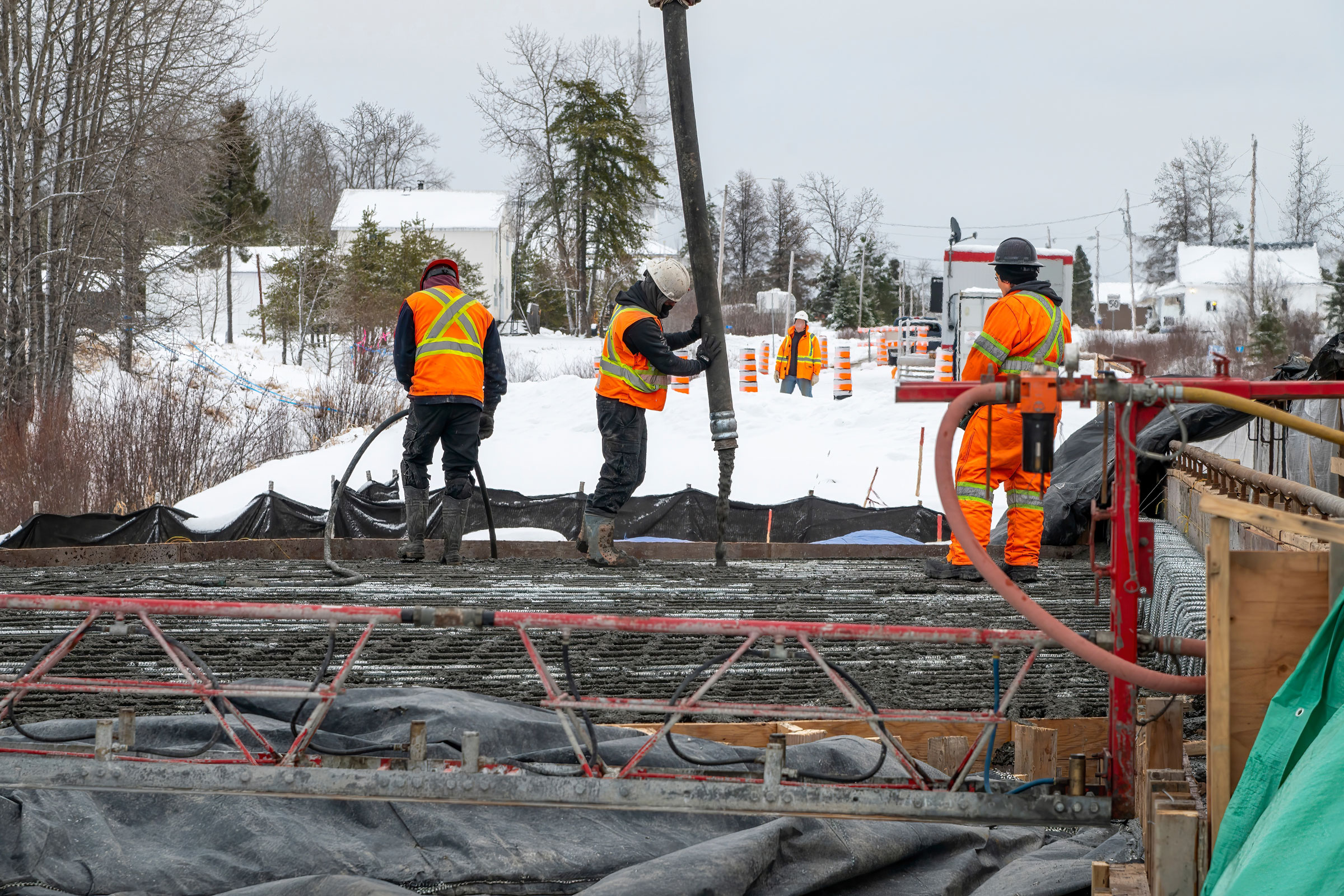Story at a glance:
- Designing for aging in place refers to those intentional design choices that make it easier, safer, and more comfortable for a person to grow old in their own home.
- There are many ways of designing a home to ensure that its residents can safely and comfortably age in place as they grow older.
- First-floor living, pull-down shelves, curbless showers, task lighting, and low-profile furniture can all help seniors gracefully age in place.
The current pace of population aging is much faster than it has historically, according to the World Health Organization, with estimates suggesting that the proportion of the world’s population over 60 will nearly double from 12 to 22% between 2015 and 2050.
With more people living longer, a greater number of people are prioritizing design choices that will allow them to live and grow old in their own homes for as long as possible.
In this article we discuss the merits of being able to comfortably and safely grow old in one’s own home and explore a few of the most practical design solutions for aging in place.
What Does it Mean to Age in Place?
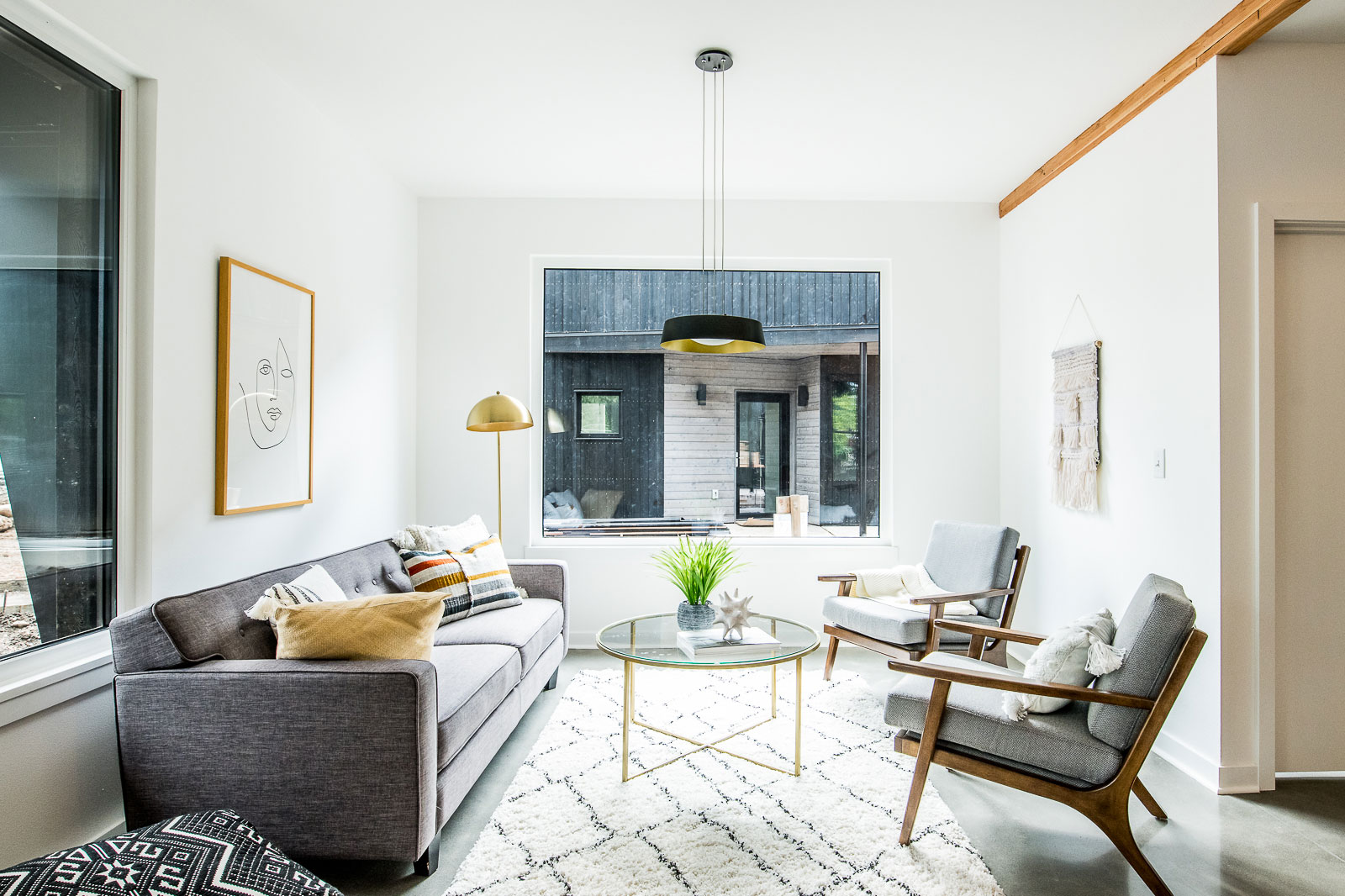
Aging in place refers to the ability to comfortably, safely, and independently continue living in one’s own home as you age. Photo by Jillian Lancaster
As we age, our abilities change, and things that used to be easy often become more difficult or even dangerous. One thing that sometimes stays the same, though, is our want to stay in our own homes; many of us want to age in place.
Roughly 90% of seniors over 65 want to stay in their own homes for as long as possible as they age, according to a survey conducted by AARP. Aging in place means being able to live comfortably, safely, and independently in one’s own home regardless of income, age, or ability level.
Why is Aging in Place Important?
Aging in place is important to many seniors because it helps them maintain a higher level of independence and dignity than they may be afforded in a dedicated senior living community. Moreover, there is empirical evidence that shows aging in place helps decrease loneliness, improves emotional connection and fulfillment, and enhances intergenerational understanding—all of which serve to create happier, healthier, and more diverse communities.
From a practical standpoint, the fact that more and more people intend to grow old in their own homes also encourages manufacturers, engineers, architects, and developers to design products, systems, and spaces that are more accessible to the general public at large. This ultimately helps advance inclusive and universal design principles and makes society that much easier for all individuals.
How to Design for Aging in Place
Throughout the Home
There are many design choices that can be made throughout the home that help to improve safety and overall accessibility for those looking to age in place.
Open Layout & First Floor Living
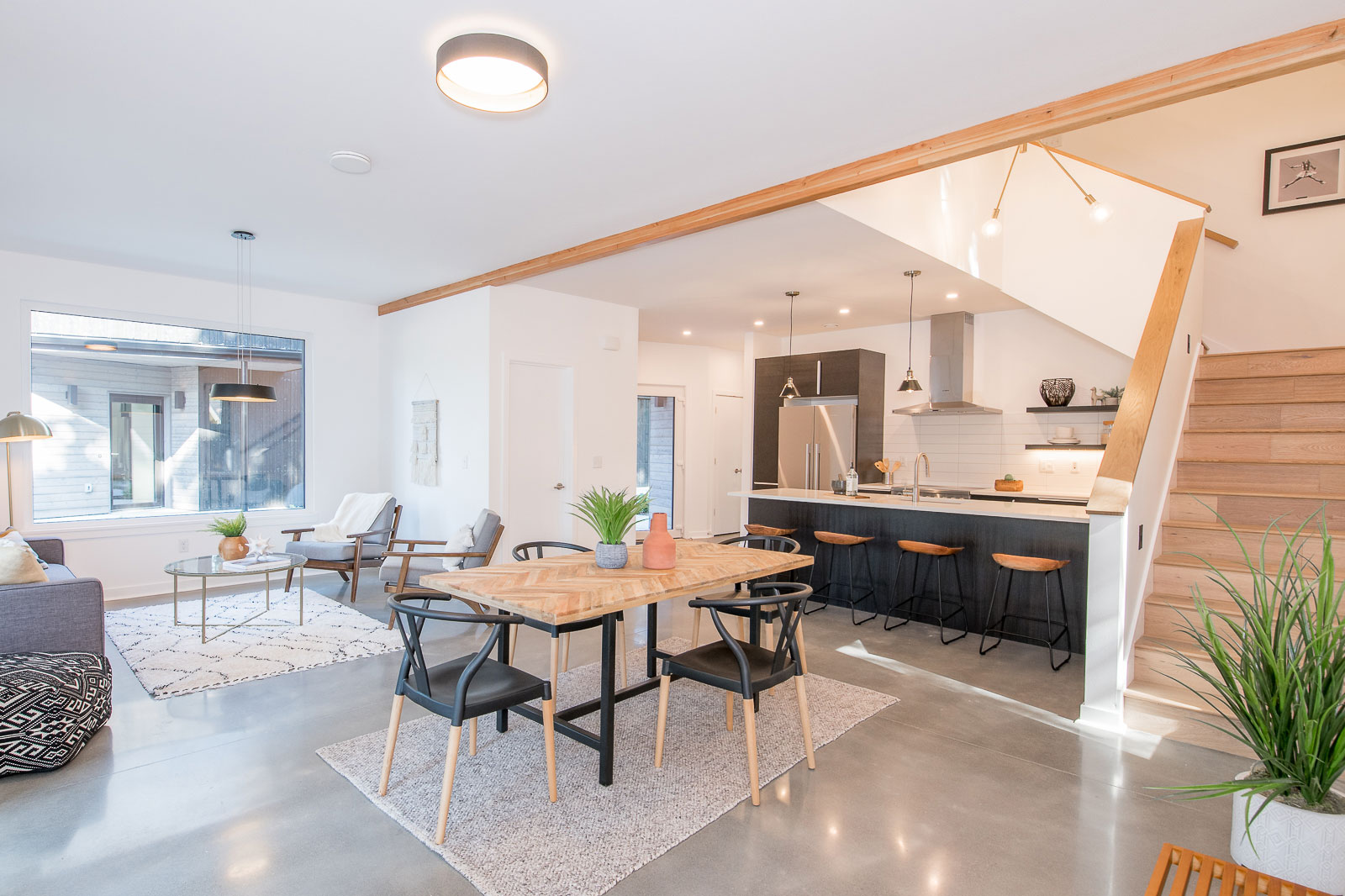
All Going Street Commons homes feature open floor plans, modern, Energy Star-certified appliances, abundant natural lighting, and building systems and finishes to help ensure healthy indoor air quality. Photo by Jillian Lancaster, courtesy of Green Hammer
If designing new, an open floor plan is one of the more optimal configurations for aging in place as it accommodates a wide array of mobility devices, improves sightlines, distributes light better, and is more forgiving of future design changes or furniture reconfigurations spurred on by changes in one’s ability and mobility.
In addition to an open layout, homes intended to facilitate aging in place can greatly benefit from an arrangement that places all of the most important rooms for everyday living—i.e. the master bedroom and bathroom, kitchen, dining room, and living room—on the first floor. Such a configuration ensures that elderly occupants do not need to travel up and down stairs on the regular, reducing the risk of falling.
Going Street Commons, for example, is a residential community in Northeast Portland’s Cully neighborhood designed by Birdsmouth that uses both an open floor plan and first floor living to accommodate residents as they age. “The main floor of the 11 homes is thoughtfully designed for aging in place with laundry, the master en suite, and an open plan living, dining, and kitchen all on the first floor,” John Nevadomski, public relations and content creator for Pioneer Millworks, previously wrote for gb&d. “The additional two bedrooms and bath as well as a loft space and storage make up the second floor.”
Placing additional bedrooms and/or guest rooms on the second floor also provides space for family members or caretakers to reside should their assistance be required at some point in the future.
Comfortable Flooring
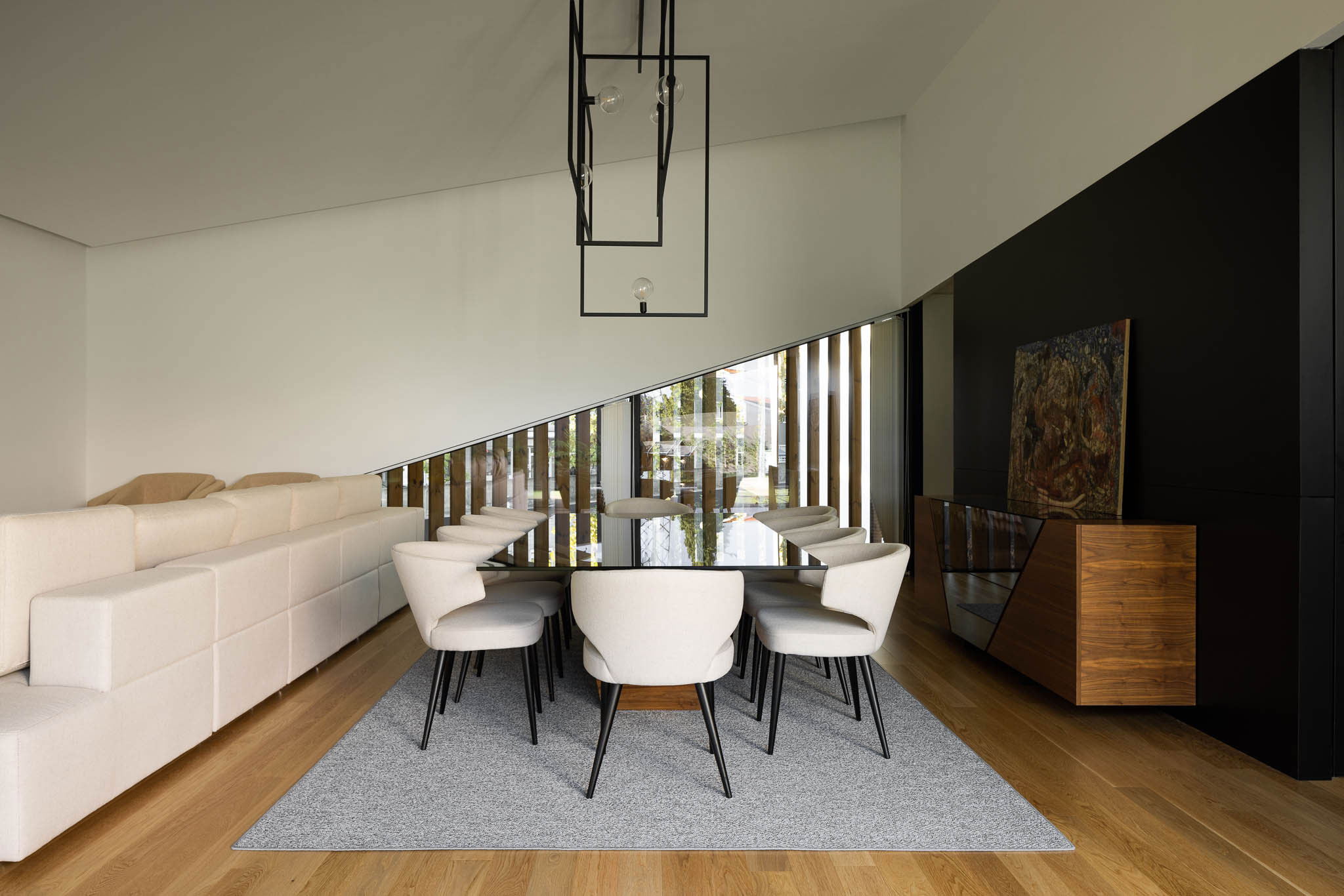
Lustrous flooring made largely of cork creates a cozy feeling. The cork is not only a more sustainable option; it is a natural sound insulator. Photo by Ivo Tavares Studio
As perhaps one of the most often overlooked elements when planning to age in place, flooring can have a significant impact on both comfort and safety. As a general rule, softer flooring materials—like rubber, linoleum, and cork—should be prioritized over harder materials like hardwood, tile, or stone.
Cork flooring, for example, is an excellent choice for aging in place as it looks similar to hardwood flooring but lacks the characteristic hardness that can make standing on wood flooring uncomfortable. The porous nature of cork makes it comparatively softer than most other flooring materials and provides better support for walking or standing for long periods of time, minimizing joint and back pain.
Indeed, it was these qualities that led the Artisans Group Architecture + Planning firm to include cork flooring in the Delphi Passive Haus, an extremely energy-efficient home in Olympia, Washington built around the concepts of graceful aging in place and universal design.
Carpets may seem like an obvious choice for aging in place but should only be used sparingly and only if they are nailed or glued down. Out of all flooring options, carpet attracts and holds dirt, dust, and other small particulates best, making it a respiratory hazard. Throw rugs, on the other hand, should always be avoided, as they are easy to trip over.
Easy-Open Windows
Traditional double-hung windows—that is, windows with two independent frames that may be slid up or down to facilitate natural ventilation—may seem simple to operate, but the truth is that they can be extremely difficult for people with low strength or limited mobility to raise and lower. When designing for aging and place, priority should be given to those windows that may be cranked or pushed open rather than slid open.
Awning windows, for example, are hinged at the top and may be opened outward using a crank to provide ventilation in almost any weather, even during rainstorms. Traditional casement windows operate in a similar manner using a crank but are instead hinged on one side and open outward to the left or right. Both types are easier to operate than sliding double-hung windows, but the crank can still pose issues for seniors with limited mobility in their hands.
Fortunately, some window manufacturers have started offering crankless push-out casement windows. Instead of a crank, these windows only need to be unlocked to allow the occupant to then effortlessly push the window open.
Levers & Handles
Just as window cranks and sliding windows can be difficult to operate for those with limited mobility in their arms and hands, twist-and-pull doorknobs can also be a hindrance for those lacking hand strength and dexterity. When planning for aging in place, opt instead for doors with lever-style handles that only require minimal downward pressure to unlatch. Lever-action doors eliminate the need for grasping/twisting and are capable of being opened with a hand, wrist, arm, or elbow.
In other areas of the home where non-twisting knobs may be used—such as on cabinet doors—consider replacing them with D-shaped handles, as these can be much easier to use, requiring less grip strength than traditional knobs.
Adequate Lighting
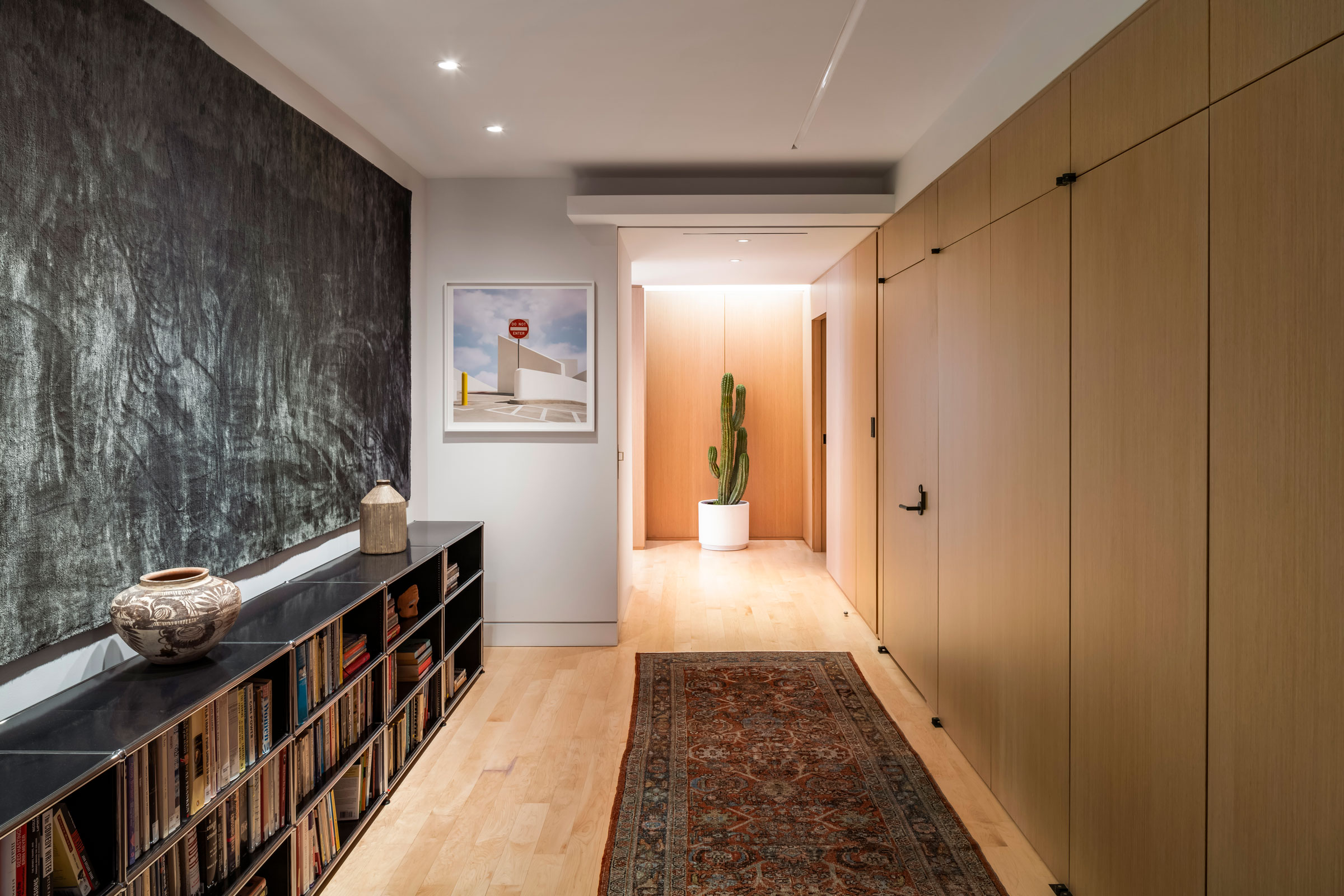
This Gluck+ California house features all LED lighting. Photo by Paul Vu Photography
Proper lighting is a key factor to consider when designing for aging in place. Like any other part of the body, our eyes begin to deteriorate as we age, leading to a reduction in our ability to make out small details, perceive colors, and differentiate between light and dark spaces. Age also increases our susceptibility to macular degeneration, cataracts, glaucoma, and other eye-related diseases.
All of these things can make navigating a home more difficult and potentially dangerous, especially if the lighting is also poor. That’s why it’s important to select high-quality lighting solutions that provide bright, diffusive light throughout a space. Natural sunlight can help ensure interiors are well-lit during the day, but shouldn’t be over-prioritized—rather, it should be complimented through the strategic use of LEDs.
Available in a range of colors and intensities, LEDs are the best option for providing bright light without wasting energy in the form of heat. Overhead or recessed light fixtures fitted with LEDs are ideal for illuminating large spaces, while wall-mounted, standing, and table lights can all help provide zoned or supplementary lighting. Aside from these standard fixtures, a home should also include nightlights—specifically those that use light-detecting sensors—to provide after-dark illumination that isn’t too intense.
In addition to providing better illumination, LEDs also have a much longer lifespan than fluorescent and incandescent bulbs, reducing the amount of maintenance required to keep spaces properly lit.
Lighting Controls
Beyond lighting fixtures, it’s also important to consider lighting controls when designing for aging in place. Traditional toggle light switches that flip up and down, for example, can be difficult to use for those with arthritis or limited strength/dexterity in their hands. This can be remedied through the use of lever extenders, a simple accessibility aid that slips over and extends the toggle, reducing the amount of grip strength and precision required to operate the switch.
Alternatively, you could abandon the toggle switch altogether in favor of a rocker switch. Rocker switches are similar to toggle switches but have a much broader, flatter surface and only require the user to press on the top or bottom to turn the light on or off.
Of course, if the switch itself can’t be easily reached—which may be the case for elderly adults who use a wheelchair—then it doesn’t matter whether it uses a toggle or rocker, as it still won’t be accessible. In these instances, it may be more beneficial to invest in light switch extenders, a type of accessibility aid similar to a lever extender that slips over the toggle switch and which features a long, hanging rod. Pushing up on the rod turns the light on and pulling the rod down turns it off.
In the Kitchen
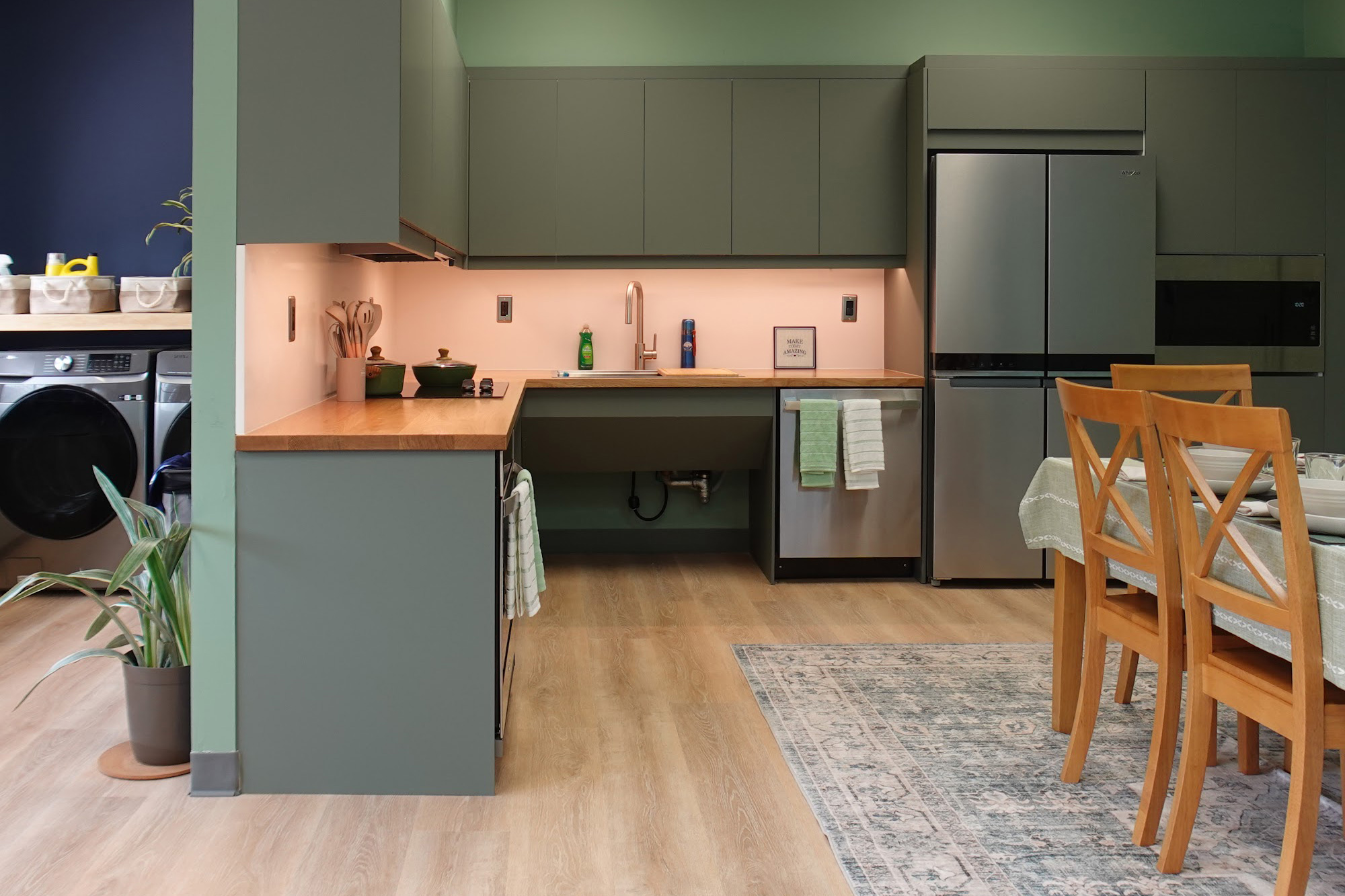
Pull-down shelves, staggered countertops, and task lighting can make it easier for elderly adults to continue using their kitchens as they age. Photo by Lindsey Wikstrom
Aside from the bathroom, the kitchen is one of the most important areas to focus on when effectively designing for aging in place. Being able to safely and easily prepare one’s own meals is crucial to maintaining independence, but the way most kitchens are designed is not particularly accommodating to aging adults.
There are, however, a few design strategies that go a long way in improving kitchen accessibility, including:
Drawers & Pull-Down Shelves
Bending over to access the contents of below-counter cabinets becomes increasingly more challenging as we age—and while it may not be practical to wholly eliminate such cabinets from a kitchen’s design, they can in part be replaced with pull-out drawers.
Similarly, adding pull-down shelves to upper level cabinets greatly reduces the amount of reaching required to access their contents and eliminates the need for step stools (a potential falling hazard). To minimize the risk of burns, never install cabinets or shelves overtop the stove.
Sinks & Dishwashers
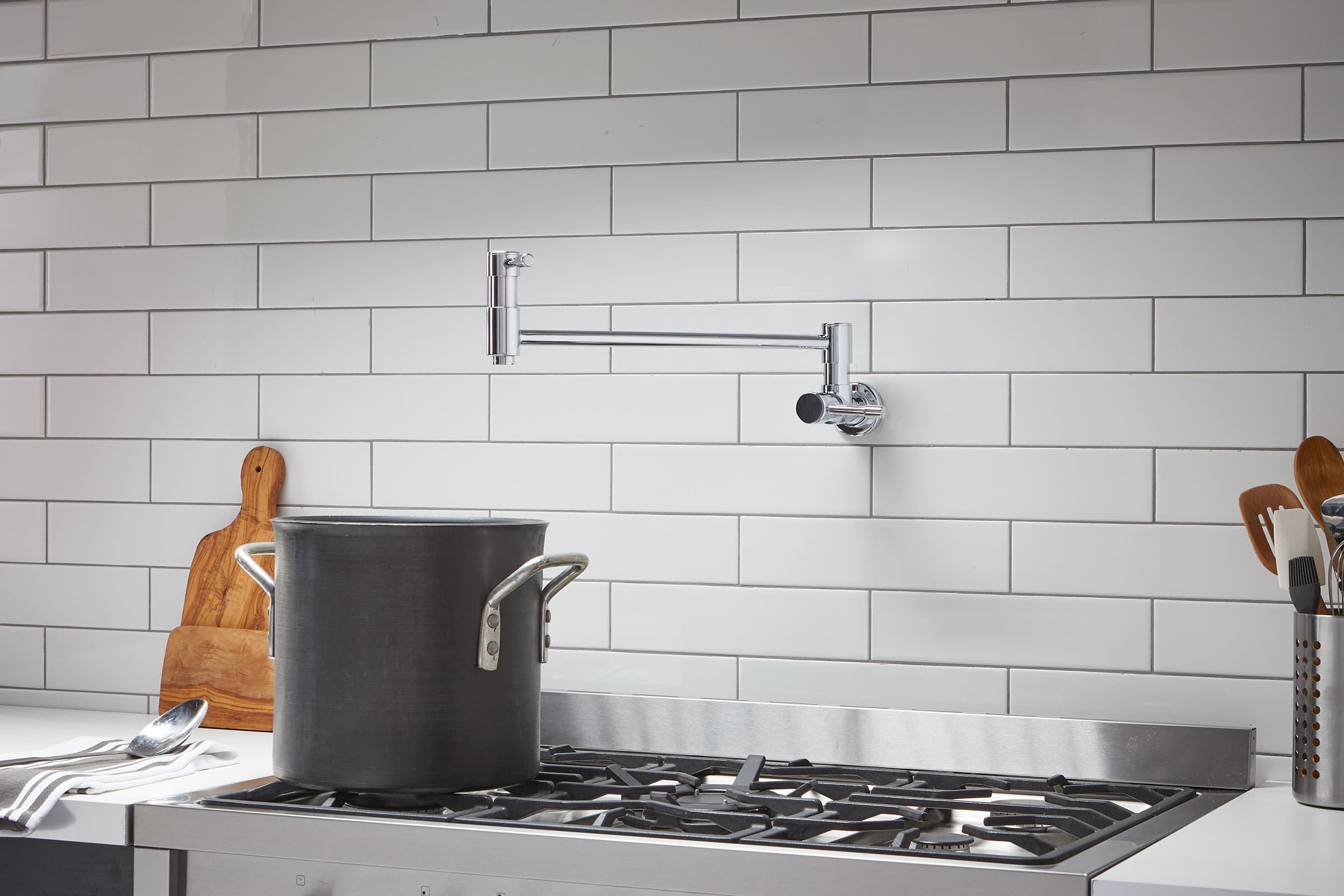
The Melrose Wall Mount Pot Filler. Photo courtesy of Gerber
A large portion of kitchen-related activities happen at the sink, making it incredibly important that the sink be easily accessible by everyone in the household. Motorized height-adjustable sinks, for example, allow wheelchair users to wash dishes or produce with ease while still allowing other users to operate the sink at a comfortable height.
Other features to consider when thinking about the sink include anti-scald devices (to prevent hot water burns), pull-out sprayers, and side-mounted lever-handled or hands-free faucets (to minimize reaching). And while we’re on the topic of sinks, it may be beneficial to install a dedicated pot filler faucet overtop the stove to eliminate having to carry a heavy pot from the sink to the stove.
A dishwasher can also help reduce the amount standing required for washing dishes at the sink. To maximize ease of use and minimize the amount of reaching/bending required, raise the dishwasher up off of the floor. As with any appliance, however, ensure that the dishwasher is easy to use and has a large, clear display that is easy to read.
Staggered Countertops
Preparing meals can be a time-consuming affair, one that may prove taxing for those who have trouble standing for long periods of time. Staggered or multi-level countertops can help alleviate this problem by providing the user with a variety of height choices at which to prepare food. The standard height for countertops is 36 inches, but 30-inch countertops are better suited to sitting and preparing food while a 42-inch countertop is best for standing.
In addition to staggered heights, ensure that all countertops have rounded edges/corners to prevent injuries and consider using a different color to delineate the edge of countertops and further reduce the risk of accidents.
Task Lighting
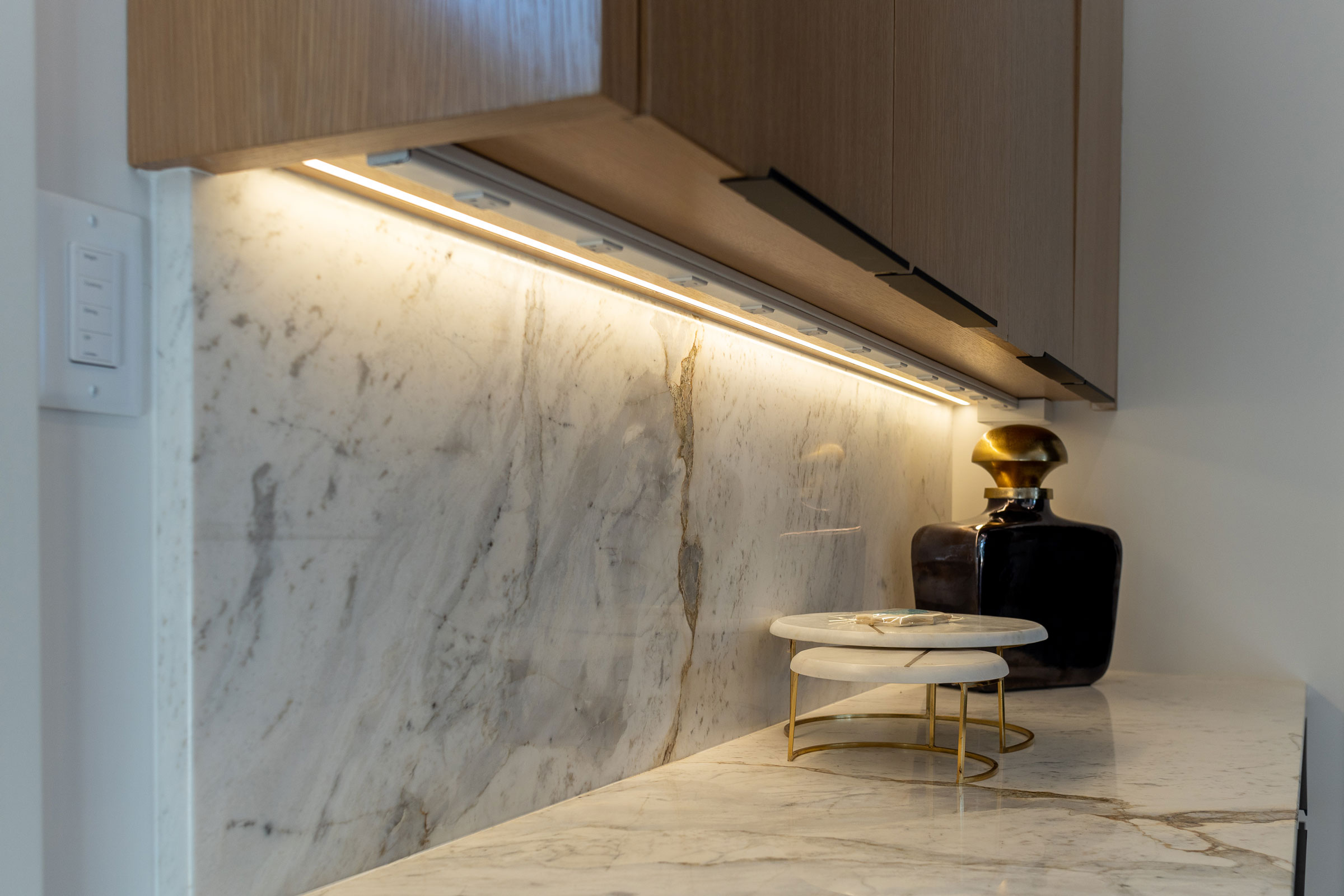
The kitchen and bar cabinets are modified with 3000K COB Tape Light Universal Extrusions. Photo courtesy of American Lighting
Just as bright, diffusive lighting is crucial to preventing elderly occupants from tripping, task lighting can help minimize the risk of accidents in the kitchen. Task lighting should be included in all areas of the kitchen where being able to make out and focus on details is important, such as overtop kitchen counters, above the stove, and over the sink.
Attaching LED light strips—like those from American Lighting—underneath cabinets can be a great way to illuminate countertops that do not receive enough light from overhead fixtures.
In the Bathroom
Being able to independently see to one’s own hygiene needs is crucial to preserving one’s dignity—and there are many ways to design a bathroom in a manner that supports aging in place.
Curbless Showers & Linear Drains
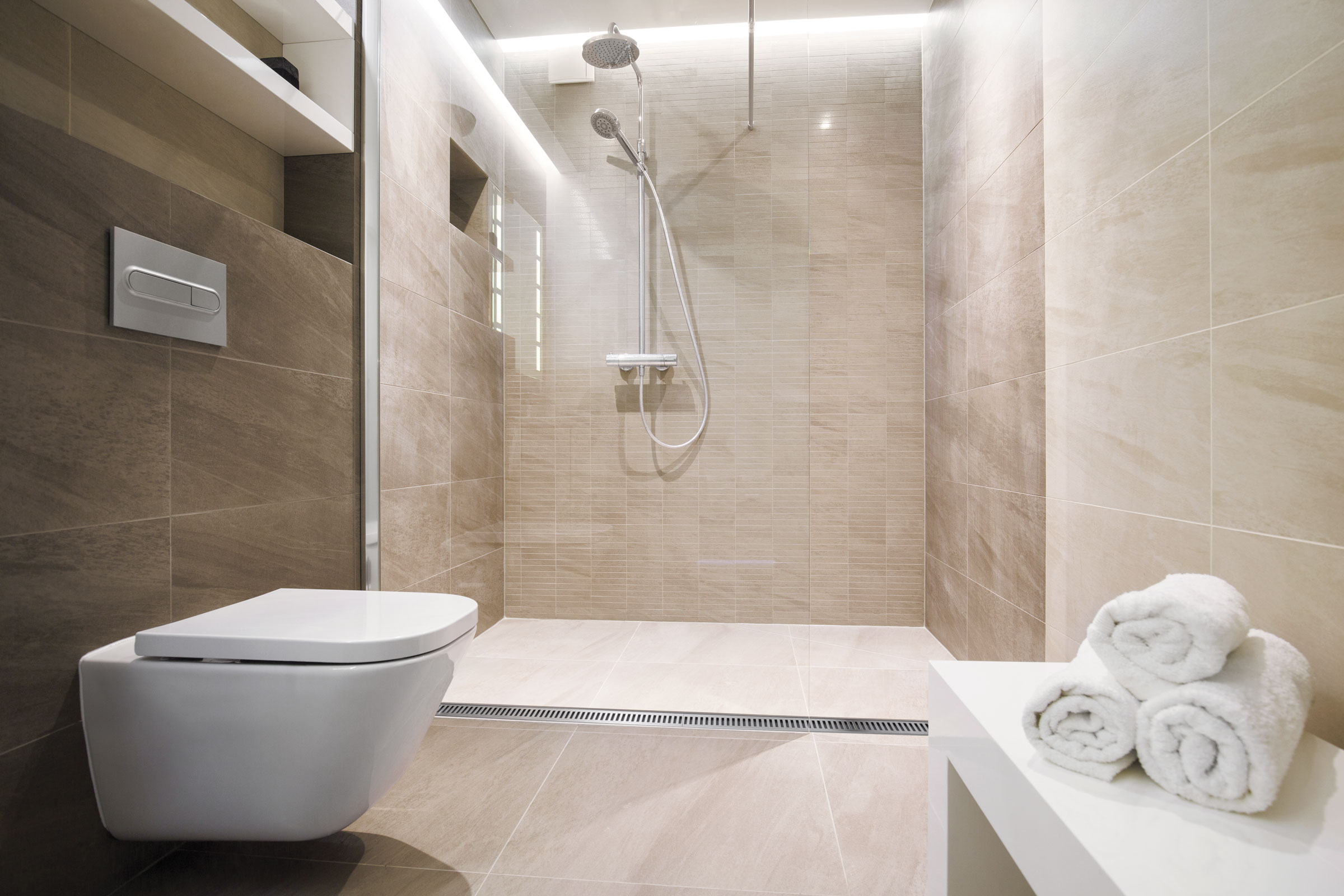
QuickDrain ShowerLine linear shower drain is seen here in a beautiful curbless shower. Photo courtesy of Oatey
As the name suggests, curbless showers lack the raised threshold emblematic of traditional shower/tub systems, thereby eliminating the physical barrier that so often inhibits accessibility. Curbless walk-in showers are accommodating of wheelchairs and other mobility devices while also reducing the risk of falls in what is oftentimes a slippery space.
Another benefit of curbless showers when it comes to aging in place is their support of linear drain systems. Conventional center-point shower drains require a four-directional slope that can be challenging to navigate for those with mobility issues, but linear drains are unobtrusive and only require a one-directional slope towards the drain.
“Linear drains are the ideal design solution for creating ADA-compliant showers and universally accessible wet spaces,” Evan Novak, senior manager of commercial sales at Oatey Co., previously wrote for gb&dPRO. “With no barrier to cross, the floor more easily accommodates a freestanding bench, wheelchair, or other mobility aids.” To make the shower an even safer space and further minimize the risk of falls, be sure to include anti-slip mats in the design as well.
Grab Bars
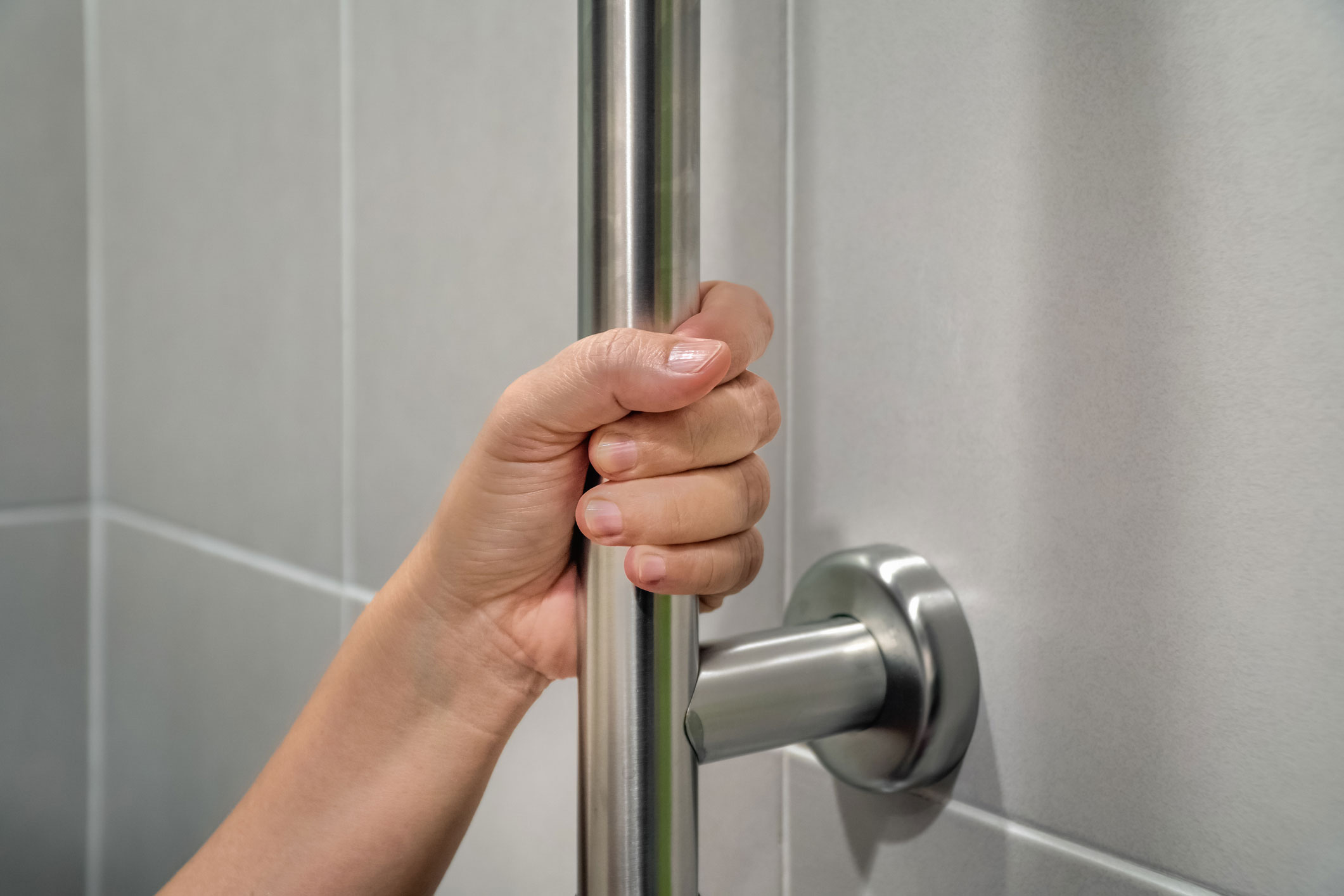
Photo courtesy of Oatey
Grab bars were originally designed to help people with wheelchairs and other mobility devices independently get on and off toilets and into and out of the shower—but they ultimately serve as a convenient handhold for any user and help prevent injuries caused by slipping or falling, making them a staple in aging in place design.
Oatey Co. is a leading manufacturer and distributor of high-quality plumbing products and solutions, whose Dearborn brand includes a range of grab bars suitable for any project. “Dearborn Grab Bars are ADA-compliant and available in 1 1⁄4-inch and 1 1⁄2-inch diameters with concealed or open flanges,” writes Novak. “Available in peened or satin finishes, these grab bars can be ordered in whatever desired length is needed.”
Shower Benches
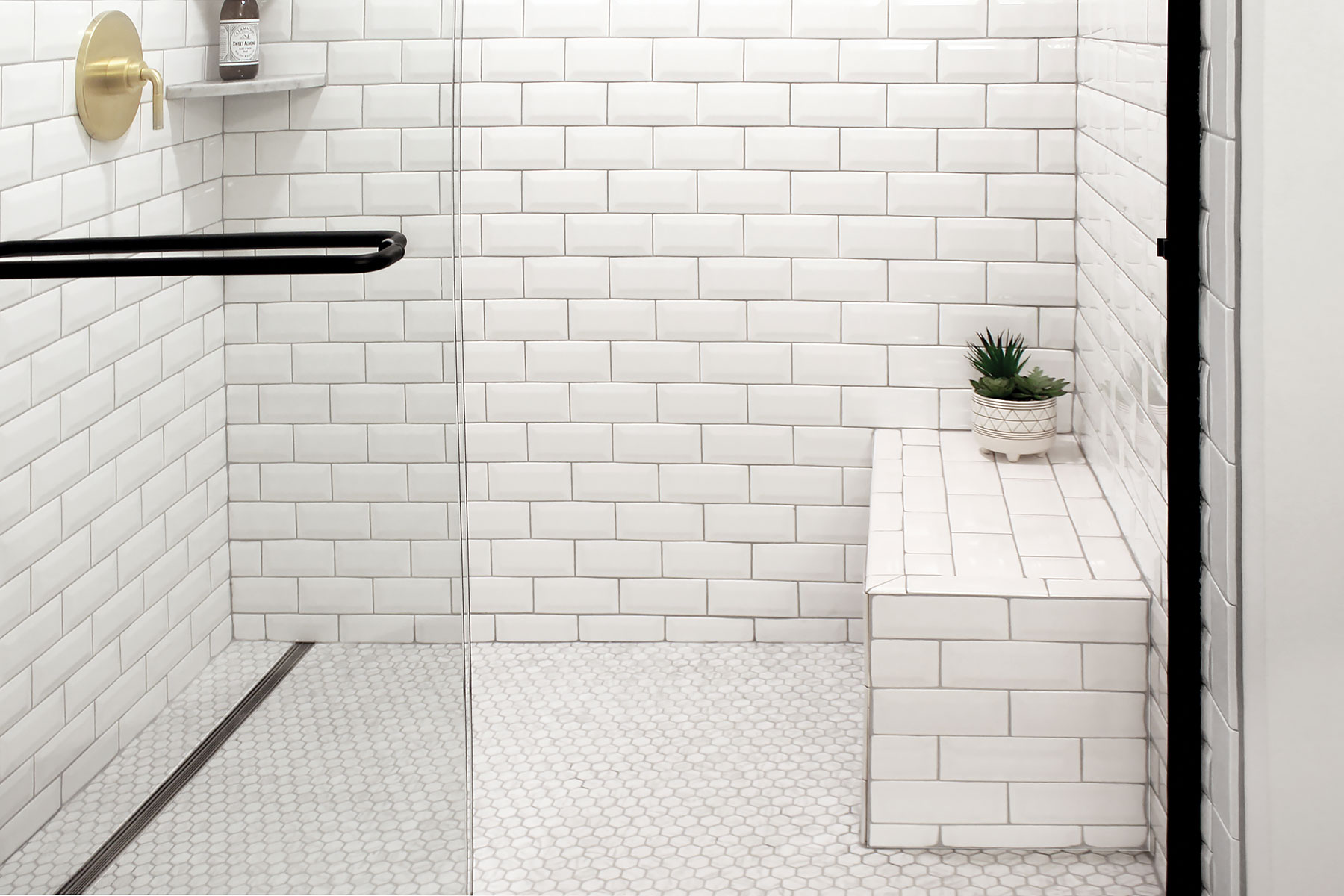
Photo courtesy of Oatey Co.
Another way to make showering easier and safer for seniors is through the inclusion of a shower bench. “A shower bench can greatly enhance the look and functionality of a shower. It can serve as a necessary place to sit, a retreat to relaxation, or simply a place to store hygiene products, while also meeting accessibility needs and maintaining style,” writes Novak.
Shower benches should be at least 18 inches tall to facilitate ease of sitting and standing and measure at least 18 inches deep to provide sufficient space for washing from a sitting position.
High Toilets
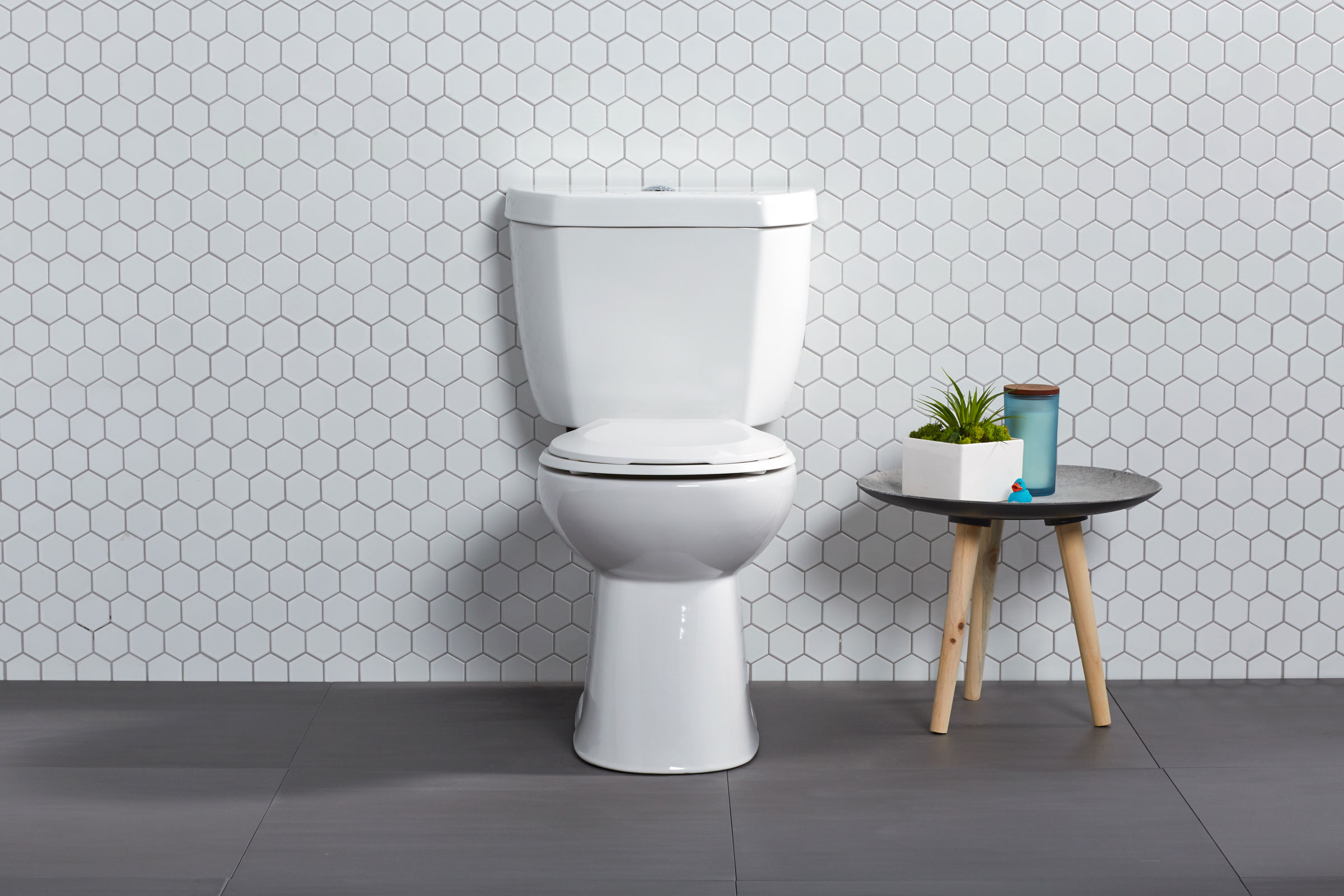
Niagara toilet. Photo courtesy of Niagara
As the place where most sitting in the bathroom happens, the toilet—and specifically the toilet’s height—is a crucial component to consider when designing for aging in place. Traditional toilet seats are typically positioned between 15 and 16 inches off the ground and can pose a challenge for older adults with mobility issues, making it difficult to sit and stand up without assistance.
Installing a higher toilet—or one whose height falls between 17 and 19 inches—is recommended by the ADA and can greatly improve bathroom accessibility and hygiene independence. High toilets help reduce pressure on the knees and “can be helpful for wheelchair transfers or even for people who have a hard time standing from a sitting position,” Jenni Steele, vice president of marketing at Niagara, previously wrote for gb&dPRO. Niagara, a leading manufacturer of high-quality, low-flow toilets, offers a range of toilets measuring at least 17 inches from floor to seat.
“With the age of mortality growing ever higher, aging in place is a big conversation point when speaking about appliances and fixtures in residential spaces,” writes Steele. “ADA compliance is extremely important for individuals investing in homes and living spaces because they understand that they [the buildings themselves] will be aging along with the resident.”
In the Bedroom
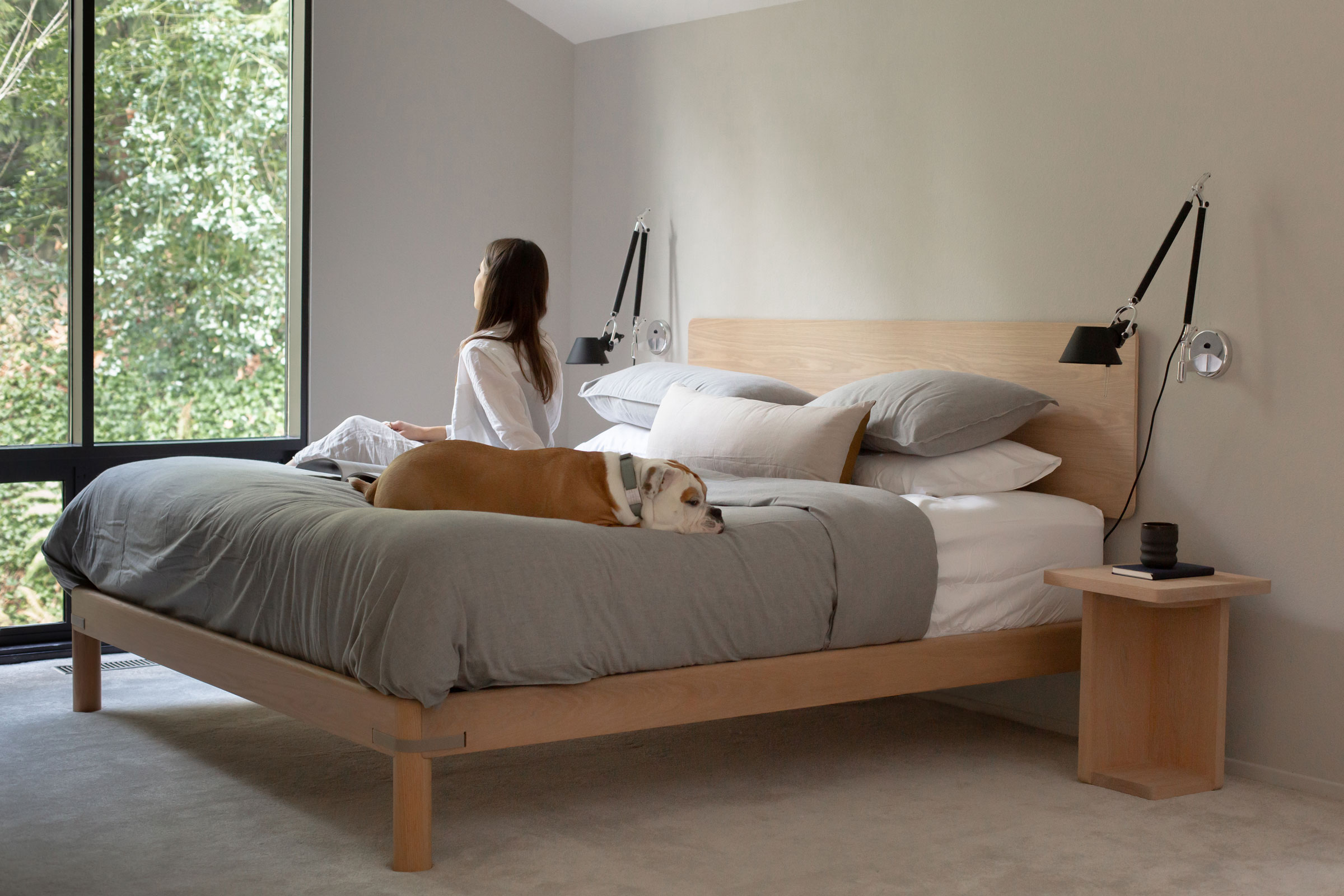
This Keeps bed is designed to last. Photo courtesy of Keeps
Finally, there are a few additional steps one can take to ensure that the bedroom is prepared for aging in place.
Clear Pathways
One of the simpler methods for improving bedroom design for the elderly is ensuring that all doorways and pathways provide adequate clearance for moving around and getting into/out of bed with or without a mobility aid. Doorways should be no less than 32 inches wide and pathways should be at least 36 inches wide—to ensure wheelchair accommodation—and free of throw rugs or unsecured mats (tripping hazards).
Low-Profile Furniture
Getting into and out of bed can become challenging as we get older and start to lose our range of mobility, especially if the bed in question is tall and raised several feet up off the ground. A low-profile bed frame can help remedy this issue by putting the sleeper closer to the ground and reducing the effort needed to maneuver one’s legs into and out of bed.
Similarly, a low-profile nightstand puts one’s necessities—glasses, dentures, a lamp, et cetera—within arm’s reach.
Bed Rails & Roll Guards
Just as grab bars facilitate ease of movement in the bathroom and shower, bed rails make it easier for a person to get into or out of their bed without requiring assistance. They can also prevent the sleeper from rolling out of bed at night. Bed rails attach to a bed frame or use the mattress’ weight to stay in place and come in a variety of configurations depending on the user’s needs.
Some bed rails only consist of a single rail that makes sitting and standing up easier while others also include a landing base and side grab bars. The latter helps seniors get into taller beds without fear of falling. Alternatively, roll guards or a concave mattress may be used in place of bed rails, as they also help reduce the risk of accidentally rolling out of bed during the night.

