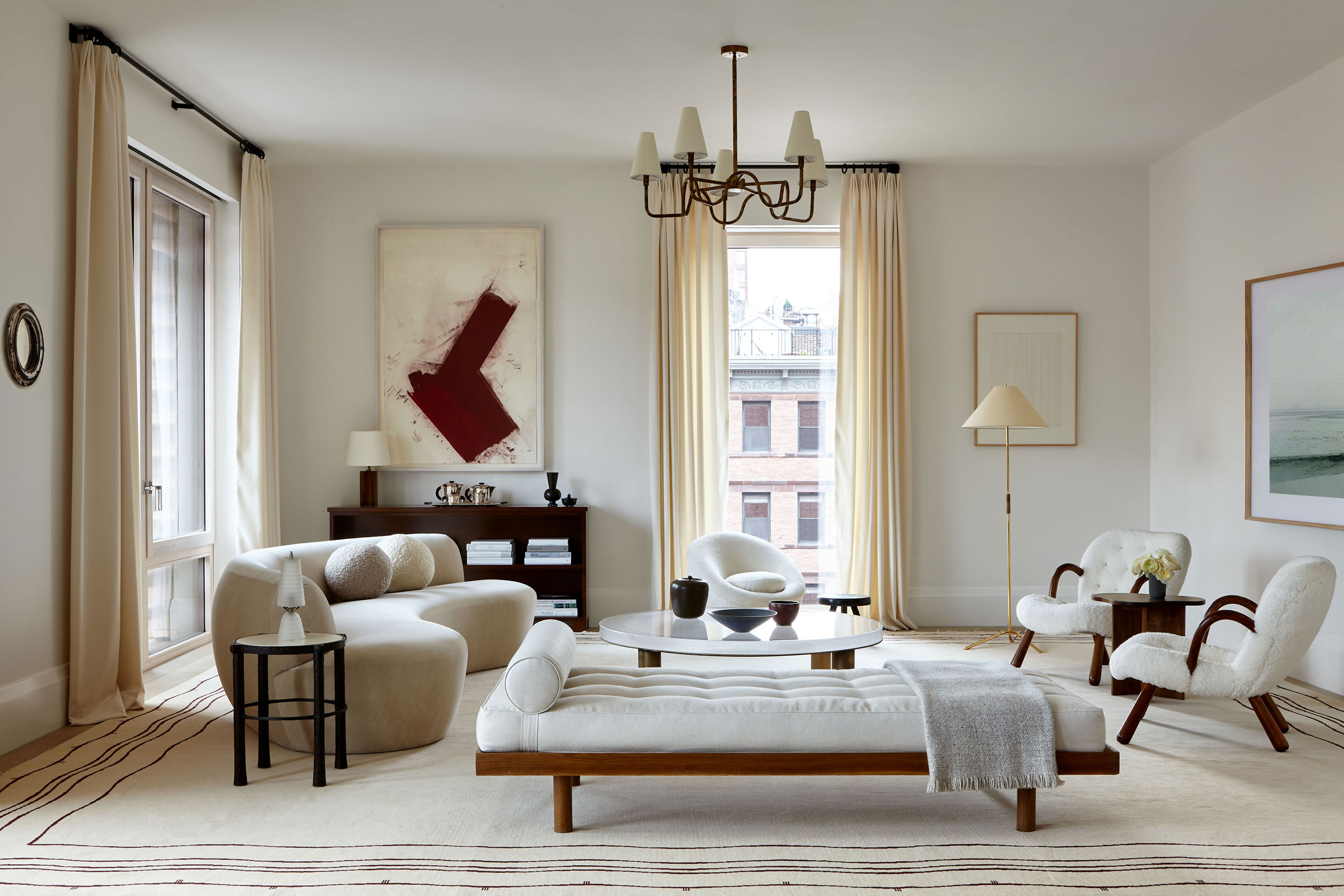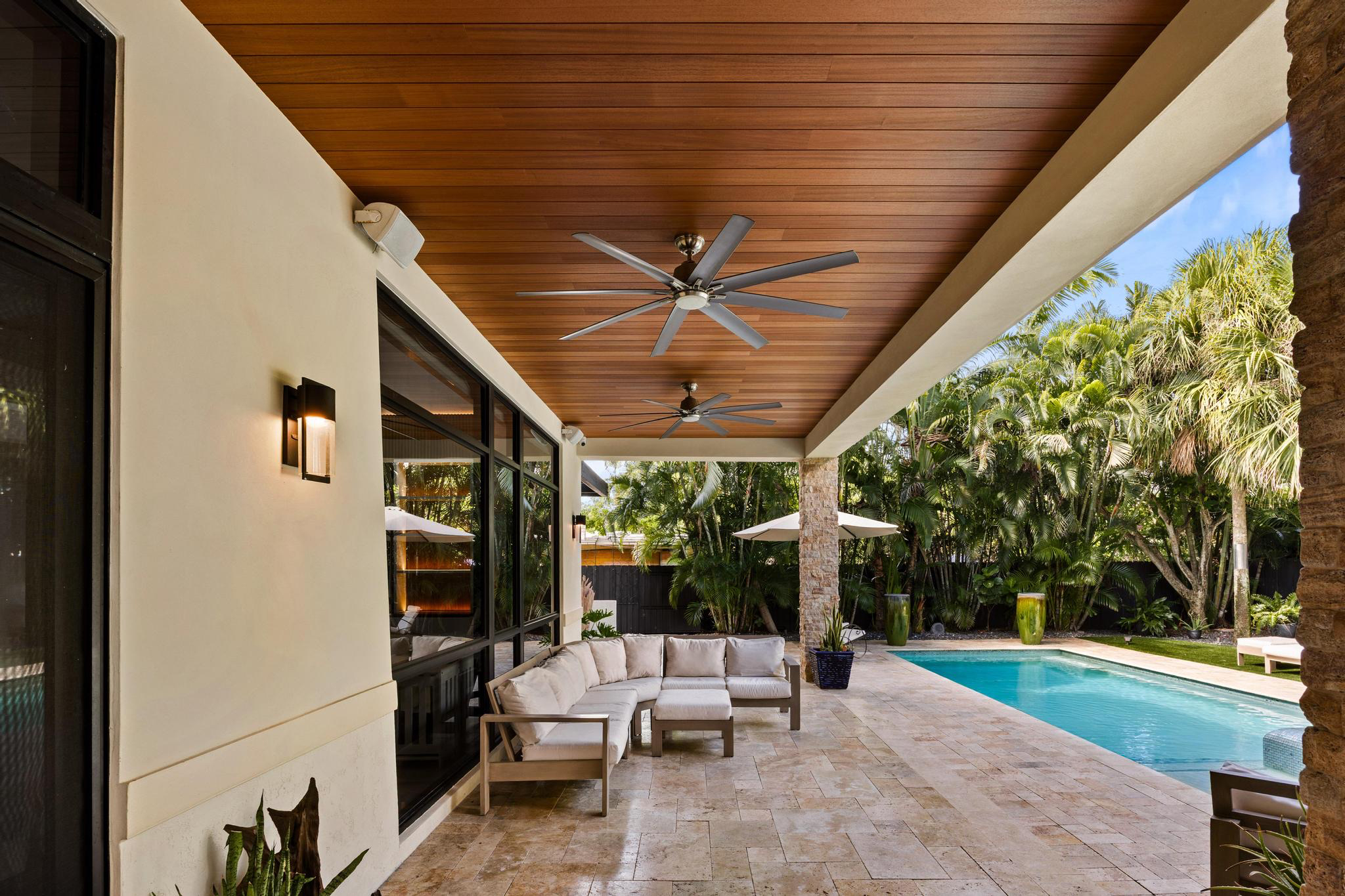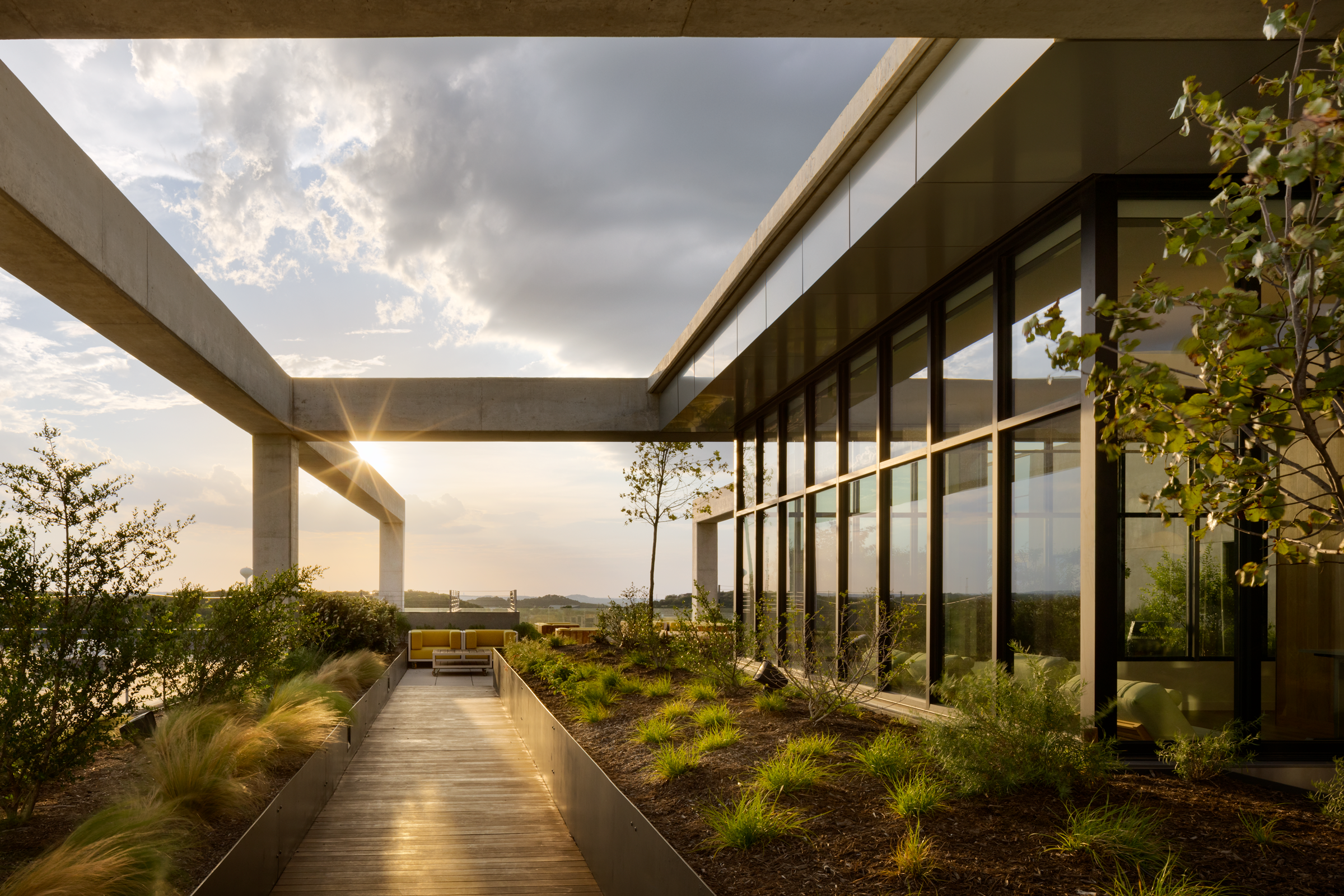Story at a glance:
- BKSK Architects designed Charlotte of the Upper West Side to Passive House standards.
- It’s one of the first residential condo buildings in New York to introduce Ultraviolet C energy throughout its mechanical system to irradiate germs and viruses.
Newly revealed, the deeply textured terra-cotta facade of Charlotte of the Upper West Side at 470 Columbus Avenue in Manhattan fits comfortably within its landmarked historic district while providing sunshading as part of an ambitious sustainable design agenda looking decidedly toward the future.
Charlotte’s sunshades are an integral yet small part of the Passive House Institute (PHI)–based design of the building, aiming to set a new standard for energy performance, occupant comfort, and indoor air quality for residential buildings in New York City. Charlotte’s namesake is a real child, and the building’s focus on sustainability, health and wellness, and occupants’ peace of mind is a purposeful endowment toward Charlotte and her generation’s future.
In order to invest in her future, BKSK and the ownership team at Roe Corporation chose to utilize, and even enhance, PHI design standards in the design of Charlotte’s home. PHI design aims to vastly reduce heating and cooling demand in buildings, resulting in greatly reduced energy use while providing quiet interiors with excellent thermal comfort, regardless of season or exposure. To accomplish those goals, PHI design relies on a nearly airtight building envelope, with robust insulation and triple-glazed windows, and in 470 Columbus’s case, street-facing windows with four panes of glass, shaded by a custom terra-cotta screen.
- Photo by Christopher Payne/ESTO
- Photo by Christopher Payne/ESTO
Inside 470 Columbus, filtered fresh outdoor air is constantly supplied to every habitable room by a separate ventilation system, distinct from the heating and air conditioning system, substantially raising the indoor air quality inside the residences. And, importantly in our age of increased invisible air-borne health risks, Charlotte of the Upper West Side is one of the first residential condominium buildings in New York to introduce Ultraviolet C (UVC) energy throughout its mechanical system to irradiate germs and viruses.
There are many documented health benefits of higher indoor air quality, including a reduced risk of respiratory issues, better sleep, higher productivity, and an overall feeling of well-being. To increase the indoor air quality inside every home at 470 Columbus, filtered fresh air is supplied by a Swiss engineered Zehnder energy recovery ventilator (ERV) dedicated to each home. Exhaust air is continuously extracted and ducted from every bathroom and utility room to balance the continuous fresh air coming in, facilitating a complete exchange of all the air inside each apartment 13 times a day.
- Photo by Joshua McHugh
- Photo by Joshua McHugh
This exchange rate can be increased 220% under boost mode, controllable by a smartphone app or wall-mounted pads. The street lobby, as well as the amenity area on the lower level, is also served by dedicated ERVs; like those in the residential units above, the ERVs are equipped with MERV 13 filters, made of pleated untreated natural material offering 30 times the efficiency of standard fiberglass filters. MERV 13 filters also remove bacteria, viruses, tobacco smoke, pollen, dust, and dander, while not promoting bacteria, mold, or mildew growth. Also within every ERV, as well as any supply air component of the HVAC or kitchen makeup air systems, high energy germicidal UVC light systems have been installed, emitting energy at 253.7 nanometer wavelength for optimal germicidal anti-virus irradiation.
Consistent thermal comfort for occupants within each apartment of 470 Columbus is achieved by the building’s highly insulated exterior walls, its heroically scaled and externally shaded triple glazed thermally broken windows, and a complete ERV ventilation system dedicated to each home treating the incoming fresh air differently according to the season.
In winter, the high performance ERV system removes heat from outgoing stale air and mix it with cold filtered fresh air from the outside; the opposite occurs in the summer to cool the incoming air. Also, in winter, the ERV’s humidity recovery feature retains heat and moisture to prevent interiors from feeling dry. In summer, it extracts heat and humidity from incoming fresh air before entering one’s home. This helps maintain a more stable environment for furniture and art sensitive to changes in humidity and temperature, and the constant indoor temperature induced by the building’s high-performance systems and envelope helps minimize the impact of energy cost spikes or power outages.
- Inside the primary bedroom. Photo by Joshua McHugh
- Photo by Joshua McHugh
During construction of 470 Columbus, we addressed challenges posed by PHI standards by collaborating with our Certified Passive House consultant Jordan Goldman, engineering principal at ZeroEnergy Design, and the construction management team at Hudson Meridian Construction Group. We found one of the major challenges to ensure PHI level air sealing of the facade was to coordinate air leakage testing with the project schedule.
For passive house projects it is generally advised to test the air tightness of the envelope early in construction, before exterior walls are fully closed up, to verify the air sealing techniques are working as intended. Due to schedule concerns and logistical constraints of constructing a large building in the dense context of Manhattan, some areas of the project needed to be closed up and finishes installed before other areas had been air sealed. For instance, the temporary opening in the façade on each floor accommodating access for the construction hoist elevator bringing materials directly to each floor, acted as large holes in the air barrier until the hoist was removed and infilled fairly late in the schedule.
Similarly, the ground floor and upper-level windows were not to arrive on site until fairly late in the project. We worked with the contractor on a plan to temporarily seal off these areas so that we could begin intermittent blower door testing as early as possible and make sure the exterior walls were being constructed correctly. The required air pressure from the blower door test is high, so something stronger than heavy duty plastic was required to create these temporary barriers. We worked with the contractor to strategically add temporary partitions to creating sealed zones that could be tested one at a time as each area was completed, and then the interior finish installations could proceed.
Early on we found weak points around windows and exterior louvers, which were resealed and resolved quickly. However, we found there was leakage through the exterior CMU backup wall even though a liquid interior air barrier was applied. The holes were very small and difficult to locate so to keep things on schedule the team decided to use AeroBarrier, a product that is sprayed into the air while the building is pressurized. As the AeroBarrier makes contact with holes in the air barrier, the particles build up to seal off the openings. A real time leakage test was performed during the application and the spray process continued until the air tightness goals were met.
Another area we knew would be a potential air sealing problem was the code required 2’-0” x 2’-0” rooftop vent opening for the trash chute exhaust termination. In multifamily passive houses this is usually resolved by treating the trash room on each floor as essentially outside the air barrier, sealing the walls and door of the trash room as if they were exterior walls. 470 Columbus differs from this typical plan approach; the trash chute is within the residential units, allowing convenient direct access from each kitchen. Accordingly, the door to the trash chute’s hopper needed to appear integrated with the adjacent high end custom cabinetry of the kitchens, so adding a bulky door was not an option. We worked with our kitchen cabinetry designers and fabricators at Henrybuilt on a detail to clad a fully gasketed door so that although it looked seamless with the adjacent custom cabinetry, the door to the trash chute created a robust seal at this problematic area. We are gratified each residential unit has performed within PHI standards of air leakage individually.
As we approach final full PHI envelope air leakage testing for the project, a complication we have found involves accessing the ERV related intake and exhaust exterior louvers on the courtyard walls to install temporary seals, now that exterior construction scaffolding has been removed. Typically these holes are temporarily sealed off from the exterior for the final testing, however without exterior access we’ve had to troubleshoot a way to seal them from the inside. Not ideal, but we are happy to be in the home stretch to meeting our PHI air tightness requirements.
We are excited to hear early reports of an uplifting quality to the indoor air within the residences and look forward to full occupancy. We hope Charlotte of the Upper West Side’s energy performance, occupant comfort, and indoor air quality sets a new benchmark in multi-family residential design, scalable and repeatable anywhere.









