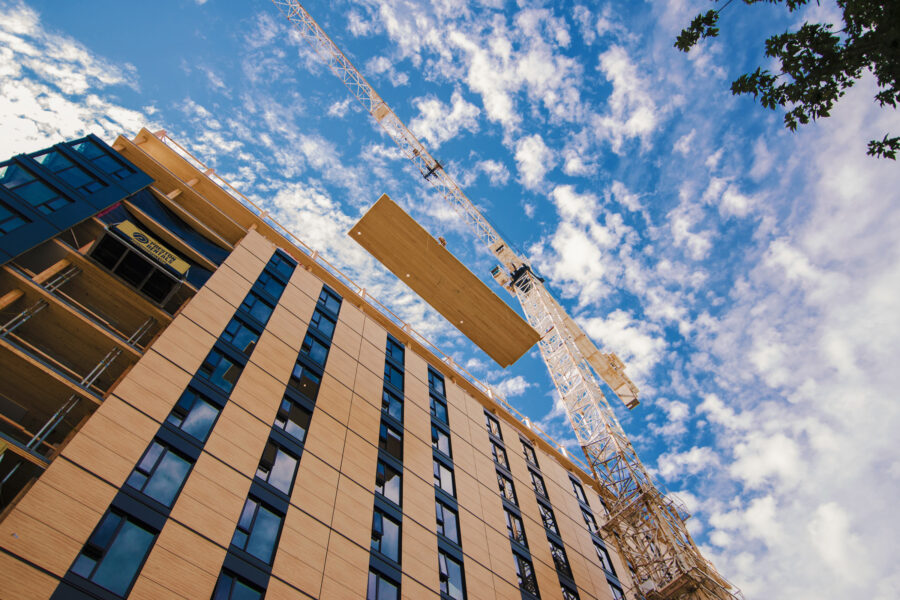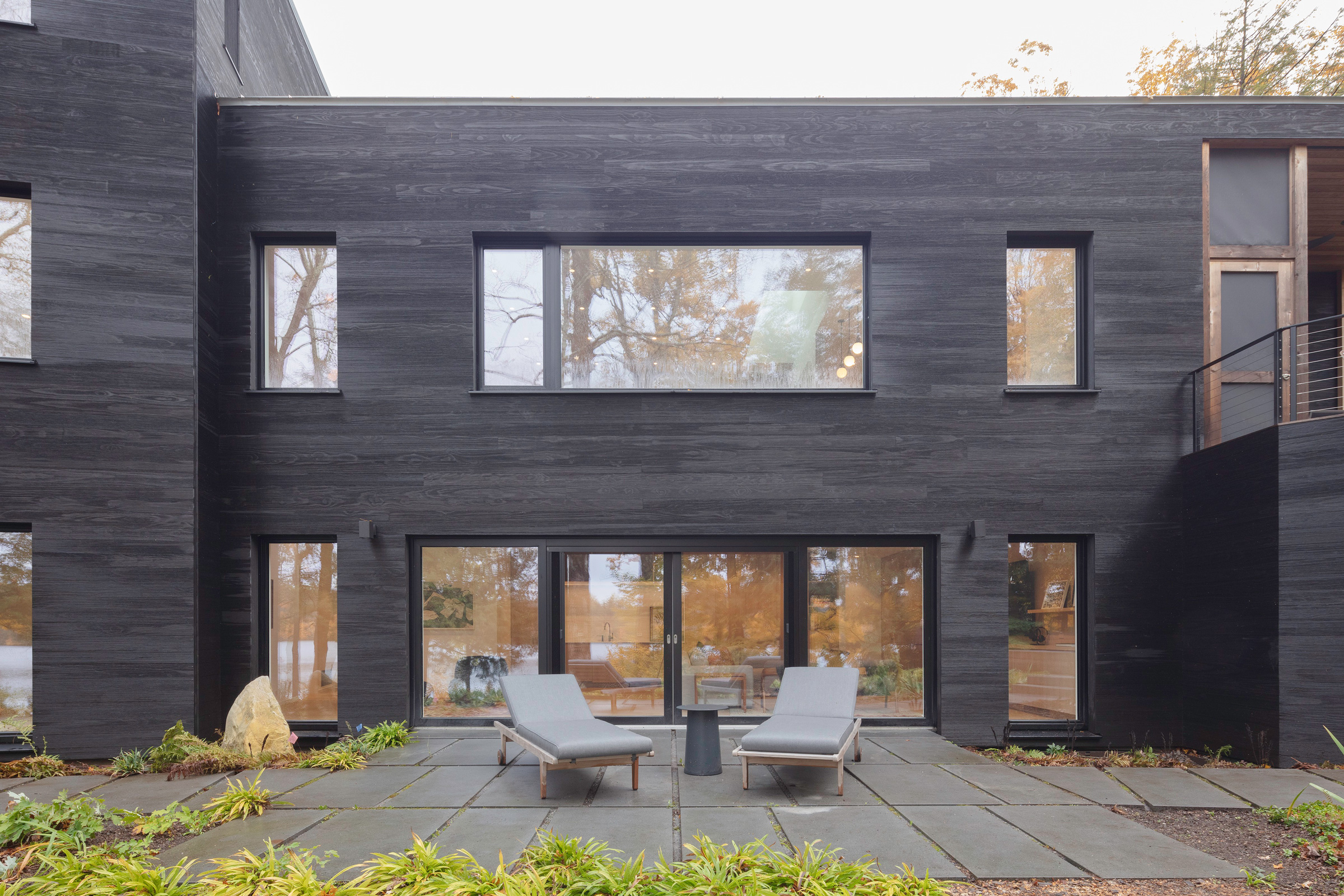Story at a glance:
- An ecological footprint measures how much of nature we take (expenditures) for any human activity versus how much nature is there (income).
- There are many ways the building industry can lower its ecological footprint.
August 1, 2024 was this year’s Earth Overshoot Day. That is the day when humans will have consumed all of the natural resources that the earth can produce in one year. For the remaining five months of 2024, humans need to borrow from the future to maintain the same standard of living as they enjoy today.
Incidentally, 24 years ago, Earth Overshoot Day was September 30. Not only are there more people now, but some of them are consuming more than they did back then, advancing the date by two whole months.
If you’re wondering how and when we’ll ever make up the deficit, just look around. The climate crisis, biodiversity destruction, and groundwater depletion are just a few of the prices we’re paying for living beyond our means.
Many designers and builders naturally want to know how much of the overshoot belongs to the building sector. Another way to think about it is to consider the ecological footprint of the building industry. A precise answer to that question is the stuff of doctoral dissertations, yet we can sketch out a rough approximation here, as well as explore some tips to lighten the industry’s ecological footprint that can incorporated in future projects.
What is an Ecological Footprint?
An ecological footprint refers to the demand side of a biotic accounting system, according to the Global Footprint Network. It includes all the ecological assets that a population, company, or person must have to produce the food, fiber, livestock, fish, timber, or space for urban infrastructure that it needs (or wants) as well as the space (including the ocean) to absorb its waste products, especially carbon emissions.
The supply side (biocapacity) of the accounting system is composed of all those ecological assets provided by the earth from which the food, fiber, and timber yields of agricultural and forest lands plus the built environment and any remaining area (including the ocean) that absorbs carbon dioxide from fossil fuel burning are derived.
Ecological footprint (EF) is also the name given to the metric for determining the balance between the demands and supply sides of the system described above. In other words, EF measures how much nature we take (expenditures) vs how much nature is there (income).
Functioning as a natural accounting system, EF uses biologically productive areas of the planet as its currency, expressed in units of global hectares. When demand exceeds supply, a biocapacity deficit exists. When supply is in excess, there is a biocapacity surplus.
The faster a country, company, or person consumes natural resources, the more waste it generates. These processes are offset against how fast nature can generate new resources and absorb those wastes.
Ecological Footprint of the Building Industry
Dozens of research articles have been published in the past few decades about the carbon footprints of buildings, but there are very few about the ecological footprints of buildings.
A deeper dive into the research turns up a few studies that consider specifically EFs of buildings. Many of them are case studies from around the world. This is understandable given how diverse buildings are both historically and culturally.
A 2023 study comparing Hungarian houses calculated that the EF of condominiums was 0.3–0.8 global hectares per dwelling. By comparison, the EF was 10.49–14.22 global hectares in a new detached home.
Tips for Reducing Ecological Footprints of Buildings

Photo by Pollux Chung
There are many ways to reduce the ecological footprints of buildings. Here are 10 tips to do so.
1. Renovate existing buildings instead of constructing new ones
2. Leave landscapes as naturally forested as possible
3. Limit uses of concrete and steel because of their high carbon footprints
4. Construct multi-family structures rather than single-family homes
5. Choose sustainable building materials over traditional ones
6. Select reclaimed products whenever possible in place of new lumber or tropical woods
7. Harvest rainwater for flushing, gardening, and laundry
8. Install a water treatment system and use only rainwater for all needs
9. Rely on renewable energy plus storage for energy independence
10. Integrate passive house principles as much as possible in all projects
2 Projects with Low Environmental Footprints

Inside Charlotte of the Upper West Side at 470 Columbus Avenue in Manhattan. Photo by Joshua McHugh
A growing number of green designers and builders are embracing ways to lower the environmental footprints of buildings. Here are a few notable examples.
Berkshires Home
Wanting to make as little ecological impact as possible while building a home tucked away in the Berkshires, architects Amparo Vollert and Pedro Pachano preserved as much of the natural foliage as they could, performed minimal excavation, and insulated the structure beyond passive house standards. They strived to work with nature throughout the project.
“This is a huge stone embedded in the ground there. Why can’t we just pin to it? A good portion of that half of the building now is pinned into the rock. We actually use the ground to anchor the house,” Pedro Pachano, co-principal of the New York-based firm Pachano & Vollert, saud in an earlier article for gb&d.
Charlotte of the Upper West Side
BKSK architects designed a NYC Passive House Condo named for a real child as a purposeful endowment toward Charlotte and her generation’s future, Todd Poisson, partner at BKSK, previously told gb&d. For superior thermal control, the condo relies on an airtight building envelope, with triple-glazed windows, and street-facing windows with four panes of glass, shaded by a custom terra-cotta screen. Also featured is an advanced indoor air quality system with UVC lights to kill viruses.




