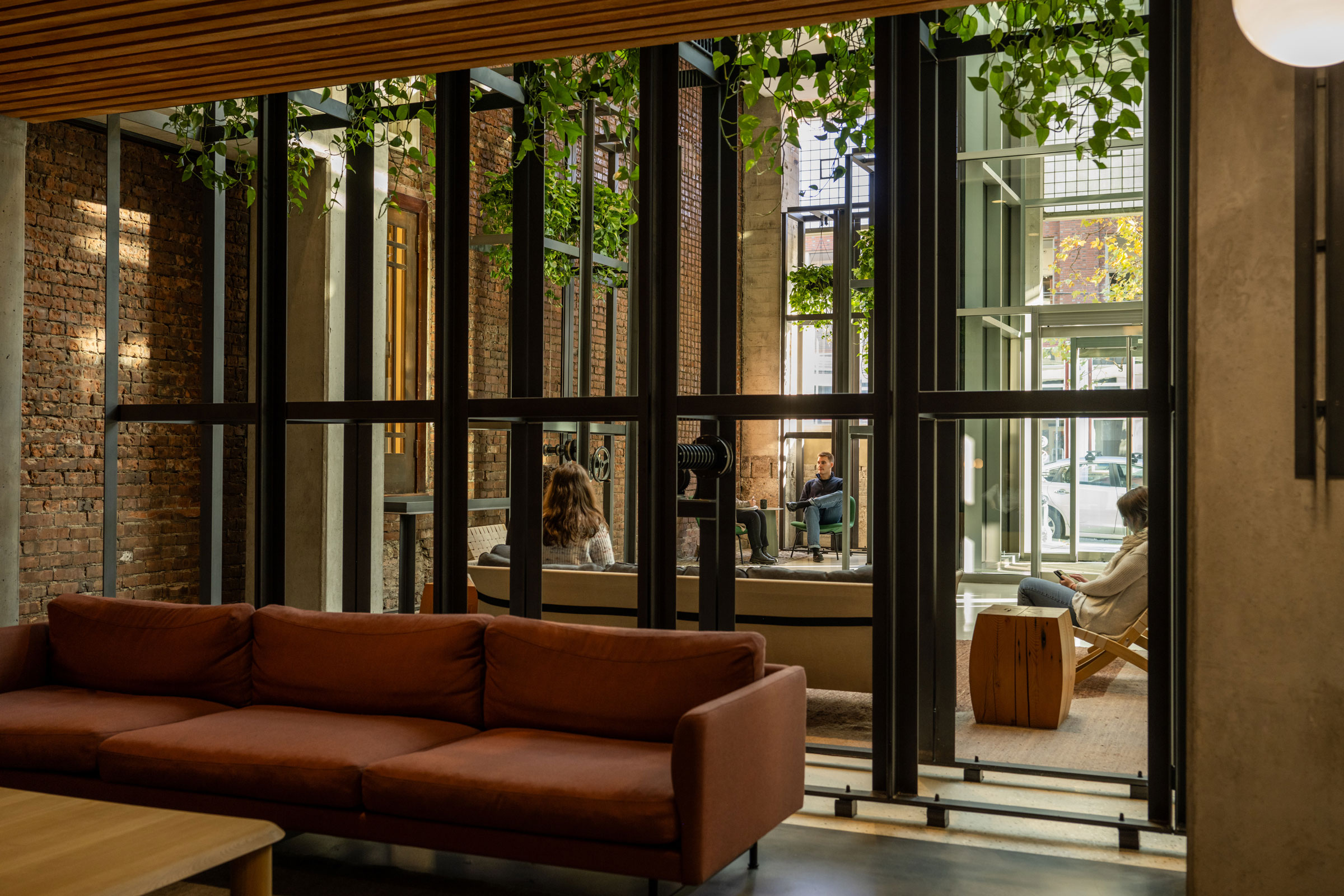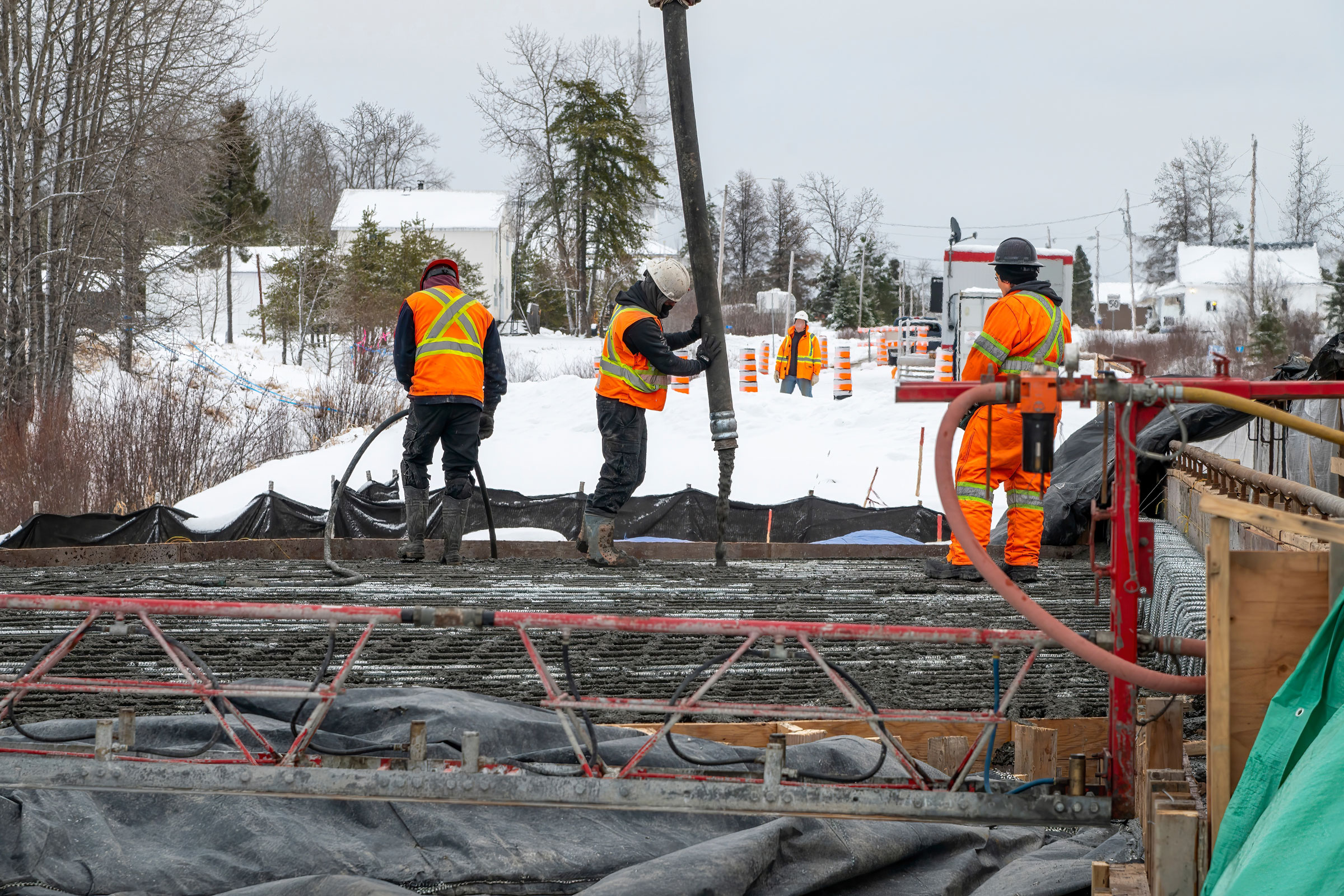Story at a glance:
- The sustainability director at Hastings architecture firm wants people to reconsider the way they talk about green building.
- Nashville’s Peabody Plaza at Rolling Hill Mill, completed in 2020, is one example of a sustainability conversation gone right.
- The core and shell project earned LEED Silver certification—a process Erica Weeks was heavily involved in as the LEED facilitator.
Ask any architect about where they first discovered their love for building, and most will cite a childhood fascination with LEGO or Lincoln Logs. But for Erica Weeks, it was a high school drafting class.
“I really found a fondness for the technical aspects of the projects that we were to emulate, draw up, and figure out. Give me a challenge, and I will figure out 10 ways to do it,” she says. “For me, buildings and architecture really came into that question of, how do I solve that puzzle every day?”
Now, in her role as associate principal and director of sustainability at the Nashville-based Hastings, Weeks spends every day doing just that: solving puzzles on green building. “I help across the board in specification language for sustainable materials, energy codes compliance, and making sure all of our clients are getting what they need for our projects,” she says.

In 2015 Erica Weeks was one of the first recipients of Hastings’ HYPE (Hastings Young Professionals Experience) Innovation Grant, which she used to further study biophilic design. Photo by Daniel Meigs
And the projects are plenty: Weeks works with every team at Hastings to identify sustainable solutions for multifamily and commercial spaces to health care and warehouse distribution. “I spend most of my day in emails and, honestly, doing math. It’s a lot of spreadsheets and crunching numbers and connecting different consultants to make sure they’re talking to each other.”
Communication is Key
Because Weeks touches so many projects, she works with a variety of people, and it’s her job to keep everyone on the same page. “I keep a work journal with ideas and tactics for communicating different ideas, not just to owners and clients, but also to project team members and consultants,” she says. “Unfortunately in the time we live in, where people are trying to do projects quickly, consultants might just want to stay in their silos and focus on their scope of work. But we really need those synergies between all of us to come out with the solutions.”
While many talk about including sustainable solutions as a pathway to LEED or other accreditation, Weeks tries to bring the focus back to the foundational intent. “I’m always zooming up to that 30,000-foot view and saying, ‘We’re really doing this because it’s going to save you X number of dollars and save Y amount of gallons of water,’ and then equating that to something like, ‘That is one half of an Olympic size swimming pool.’”
Giving that kind of visual is when Weeks sees a lot of aha moments, she says. But like anything, sometimes the tactic works, and sometimes it doesn’t. In her notebook Weeks will record the responses from the conversation down to the facial expression, and, depending on the feedback, try it again on another project or take a new approach.
“Keeping that work journal is the easiest way for me to think about every discipline I work with to make sure we’re getting those synergies across the board, so the civil engineer isn’t just thinking about what they need to do but how it also affects landscape, architecture, and mechanical design.”
Sustainability in Practice

Peabody Plaza, Nashville. Photo by Kendall McCaugherty, Hall + Merrick Photographers
Putting those strategies to work every day, Weeks and the Hastings team build innovative sustainable projects like Nashville’s Peabody Plaza at Rolling Hill Mill. Completed in 2020, the core and shell project earned LEED Silver certification—a process Weeks was heavily involved in as both the primary LEED facilitator and documenter.
“Unlike other high-rise buildings in an urban environment where you see 15 stories of garage, it was really such a beautiful site where the garage could be submerged and the plaza made on top,” Weeks says.
So that’s exactly what they did. The 1,005-car parking garage was buried five stories below grade, and the building was positioned along the western edge of the site to create a 37,500-square-foot pocket park. “You don’t even notice the garage. This way you also have this amazing public-use plaza and greenscape with amenities everyone feels they have access to, even though it’s part of a private development,” Weeks says. “In theory, if it was a dense urban project, you would see the 15 stories of garage, and then the amenities deck would only be for the people in the building.”
Instead anyone can come to Peabody Plaza, sit on the amenities deck, and overlook the skyline and the Cumberland River—an idea Weeks was able to watch unfold in real time. “They were installing the bike racks, and they had literally screwed them into the concrete and somebody came up on a bike within one minute and parked their bike,” she says. “It was hilarious. It was so cool to see that.”
The amenity deck also features an impressive 5,745-square-foot green roof designed to echo the new park—a sustainable feature that decreases heat-island effect, reduces stormwater runoff, and improves stormwater quality.
“The most exciting part of the project for me is that we could capitalize on creating such connectivity and redefine how a high-rise works in that area of town,” she says. “A big thing for me is I want every day to be challenging, and I think that’s what led me into the sustainability role versus the traditional architect working one project at a time. The coolest thing I see is I’m able to connect something faster between teams because I oversee so many projects. It’s teaching people to think differently.”
Project Credits
Name: Peabody Plaza
Location: Nashville, TN
Completion: July 2020
Size: 290,000 square feet
Architect: Hastings
Interior Design: Hastings
General Contractor:
Brasfield & Gorrie
Structural Engineer:EMC Structural Engineers
Precast Concrete: GATE
Precast Glass & Glazing:Alexander Metals
Masonry: Jollay Masonry
Oko: Groove Construction
Landscape Architecture:
HAWKINS Partners

Photo by Kendall McCaugherty, Hall + Merrick Photographers

Photo by Kendall McCaugherty, Hall + Merrick Photographers

Photo by Kendall McCaugherty, Hall + Merrick Photographers





