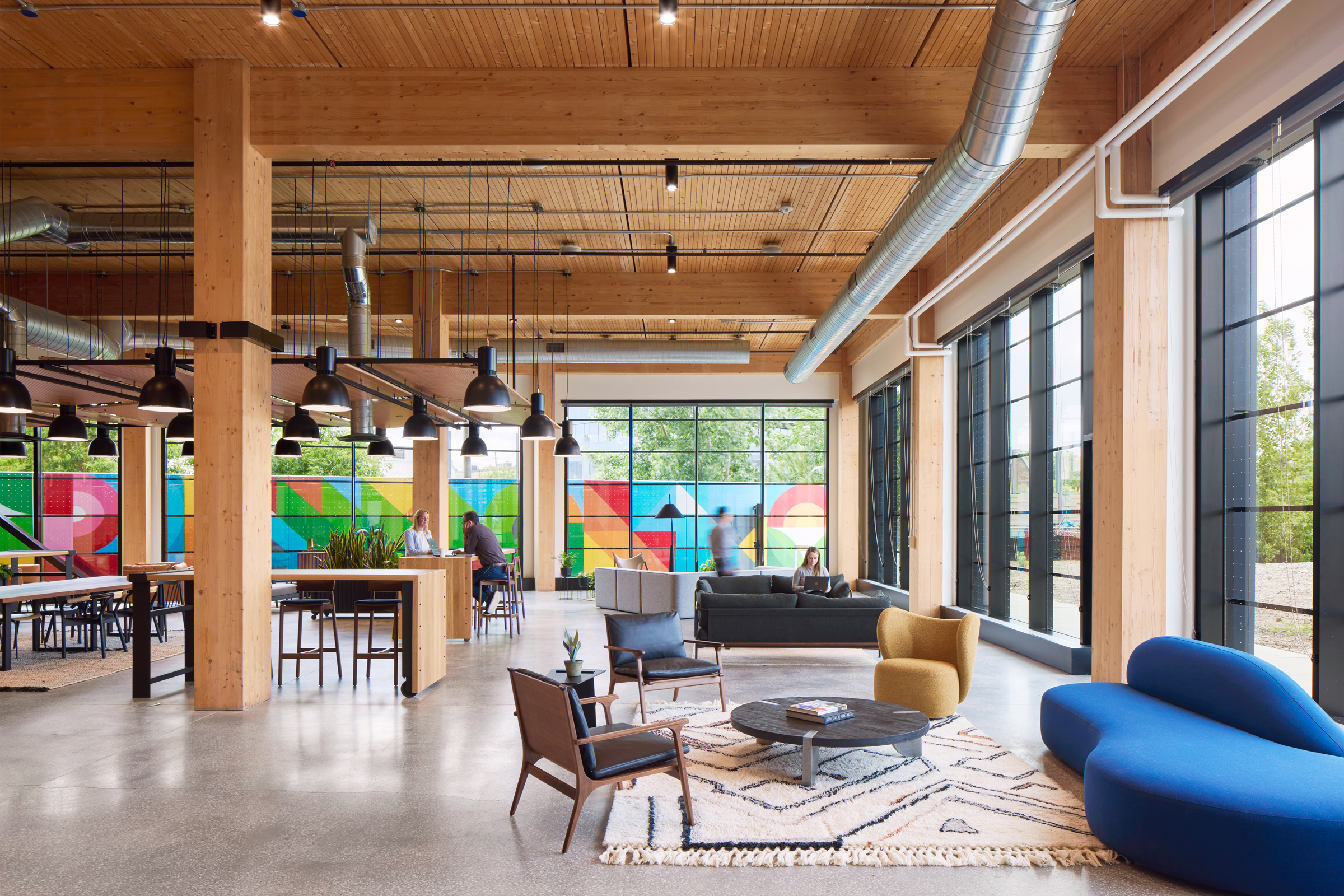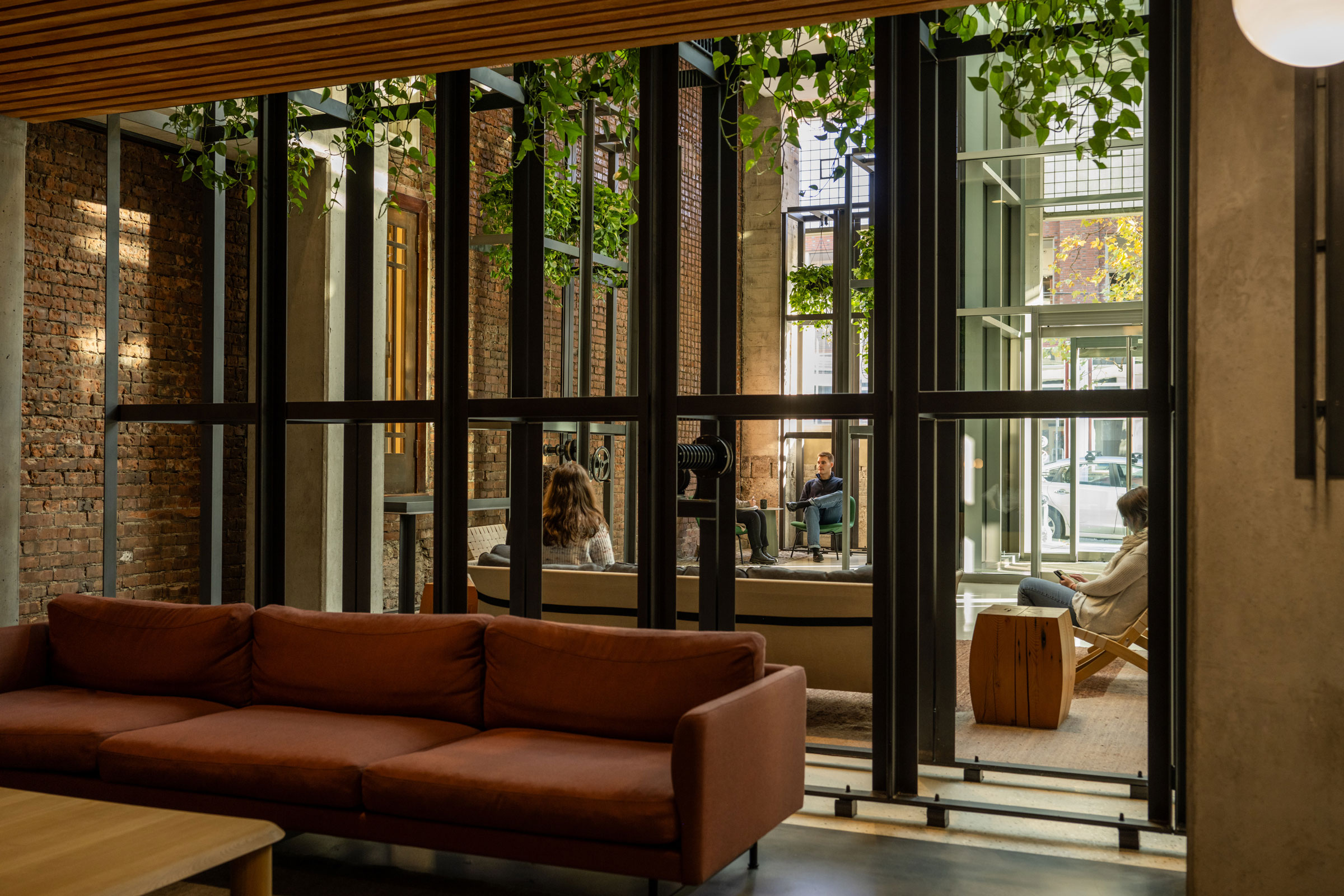Story at a glance:
- HKS designs for performance at the building, neighborhood, and campus levels.
- The North Torrey Pines Living & Learning Neighborhood and Theatre District Living & Learning Neighborhood are two mixed-use residential and academic communities in La Jolla.
- The projects provide housing for more than 4,000 undergraduates each year and incorporate evidence-based design strategies for the well-being of people and the planet.
Right along the La Jolla, California, coastline at UC San Diego, two “living and learning neighborhoods” stand where parking lots used to be. The lots were built decades ago as enrollment increased and more people needed to be on campus. But in helping solve one challenge, surface parking presented another: It displaced natural drainage patterns and native ecosystems.
Today UC San Diego still experiences high enrollment rates, but the university’s progressive climate action plan has paved the way for more integrated design approaches for campus environments that equally support people and the environment.
Both architects and clients have a responsibility to make ecologically conscious decisions, limit carbon emissions, and reduce energy use in building design, construction and operations. To help achieve its vision for a carbon neutral and climate resilient future, UC San Diego called upon HKS to lead two of its largest capital projects to date.
Our design-build teams collaborated on the design of North Torrey Pines Living & Learning Neighborhood and Theatre District Living & Learning Neighborhood—two mixed-use residential and academic communities along North Torrey Pines Road in La Jolla overlooking the Pacific Ocean. Both projects opened in the last five years, providing housing for more than 4,000 undergraduates each year and supporting social connection and student success in a time when mental health challenges grip campuses worldwide.
The neighborhoods incorporate evidence-based design strategies for the well-being of both people and the planet. Our team applied lessons learned from one project to the next to enhance sustainability at every scale—from individual rooms and buildings to each neighborhood and the broader UC San Diego campus.
A Sustainable, Resilient Community

Inside the UC San Diego North Torrey Pines Living and Learning Neighborhood. Photo by Tom Harris
North Torrey Pines Living & Learning Neighborhood (NTPLLN) is the 1.8-million-square-foot home to UC San Diego’s Sixth College. It is comprised of seven buildings, including four residence halls housing more than 2,000 students, diverse academic learning environments, administration offices, underground parking and public amenities.
Designed to facilitate student connections and healthy choices, the community opened in fall 2020, fostering improved well-being even amid a global pandemic. Also conceived as a beacon of high-performance design, NTPLLN earned LEED v3 Platinum for all buildings and in 2023 won an AIA COTE Top Ten Award, the most prestigious recognition for sustainable design excellence.
The NTPLLN design-build team—comprised of HKS, Safdie Rabines Architects, and Clark Construction—adopted an interdisciplinary approach early in design to hit aggressive energy performance targets.
NTPLLN’s building massing and systems leverage San Diego’s unique microclimate conditions and were designed based on analysis from prototype shoebox modeling and site-specific weather and climate files forecasted to 30 years. The team incorporated operable windows in every residence, integrated trickle vents, and negatively pressurized continuous exhaust systems.
Together these strategies increase air volumes by more than 30%, enhancing indoor air quality and increasing cognitive functions among students. More than one-third of the total building area at NTPLLN is unconditioned; each building is intentionally designed for year-round passive survivability in the event of grid outages or natural disasters. The project ultimately achieved an overall measured Energy Use Intensity (EUI) reduction of 81% after occupancy.
NTPLLN incorporates numerous landscape design strategies—led by OJB landscape architects—to restore natural ecosystems to the site and contribute to a healthier natural environment. The site produces high-quality water runoff and naturally filters rainwater through bioswales. In alignment with UC San Diego’s Storm Water Management Program, NTPLLN helps prevent water pollution and keeps local beaches clean by reducing harmful pollutants from stormwater runoff.
Because California experiences extreme drought conditions, the project emphasizes water efficiency and conservation in its building design as well, which reduces burden on local supplies and systems. Water conservation strategies—including the use of low-flow, high-efficiency fixtures in residence halls—resulted in a predicted potable water use reduction of 47.5% and water recycled onsite is used for irrigation.
Municipally supplied recycled purple-pipe system water diverts water from being discharged into ocean habitats and curbs reliance on imported water as demand throughout Southern California increases. The university and design team also initiated a program to engage students in understanding and embracing the neighborhood’s sustainability strategies and features, fostering a new generation of environmental stewards on campus.
Meeting Progressive Targets

An overview of the HKS- and EYRC-designed UC San Diego Theatre District Living and Learning Neighborhood.
Photo by Lawrence Anderson
During NTPLLN construction phases, HKS and EYRC also led the design of Theatre District Living & Learning Neighborhood (TDLLN), just a half-mile away at the southern entrance to UC San Diego.
As the project developed LEED v4 emerged, requiring increasingly sophisticated high-performance design strategies to maintain the same levels of certification as prior versions. The TDLLN team initially assumed the shift to the newer version of LEED would inherently pull the overall certification down one level from what they achieved with NTPLLN, so they began to track design progress toward v4 Gold certification. But UC San Diego’s climate action policies—which currently include decarbonization goals to reduce total emissions at least 90% by 2045—and unified university and design team leadership guided the project to hitting targets for LEED v4 Platinum. The overarching climate action plan, and our client’s commitment to it, fortified our project team’s ability to meet progressive sustainability and high-performance targets.
Dedicated to more than just meeting metric goals, however, the HKS team and UC San Diego partners brought the knowledge we gained completing NTPLLN to the fore when making key design decisions for TDLLN. Using evidence-based design tactics and insights gained on campus helped us build yet another Living & Learning Neighborhood that is performing well for people and the environment.
Emphasis on Ecology

The Theatre District Living & Learning Neighborhood is one of two mixed-use residential and academic communities in La Jolla. Photo by Lawrence Anderson
Opened last year, TDLLN is the new 1.4-million-square-foot home for UC San Diego’s Eighth College. It features five residential, academic, and community buildings between nine and 21 stories, houses more than 2,000 students, and sits adjacent to La Jolla Playhouse theaters and a historic eucalyptus grove. The HKS team led design-build collaborators at EYRC and Kitchell to apply similar systems thinking approaches to high-performance design we sought with NTPLLN, with the beneficial experience of having worked with UC San Diego client partners before.
The integrated team created the foundational concept of “exponential ecology” to guide TDLLN’s design, which recognizes that environmental systems, social interactions, and personal well-being are intertwined. By addressing these connections simultaneously the project demonstrates how architecture can create regenerative spaces that nurture both ecological and human communities.
To ensure the climatic performance of TDLLN buildings’ enclosure is adequate for current and future needs, the design team once again conducted prototype shoebox modeling. They optimized building orientation, massing, thermal insulation, and fenestration performance through a variety of strategies to provide durability and comfort for years to come even as the climate evolves. Like NTPLLN before it, TDLLN is designed with operable windows, plentiful access to the outdoors, and year-round passive survivability.
A major discovery took place during facade design that pushed TDLLN’s performance to new levels. Using computational fluid dynamic modeling, our team found that by popping out and rotating windows six degrees on the lower towers, they could enhance airflow by 30%, optimize views from the interior, and further guide orientation and massing to reduce solar heat gain. On the taller facades, where wind availability is higher, fins provide similar benefits. TDLLN achieves an 80% reduction in predicted energy use through the AIA 2030 Commitment, and actual EUI is currently being measured during the neighborhood’s first full year of occupancy.
TDLLN’s unique site—on a greenery-rich ridge that slopes to the Pacific Ocean on one side and canyons on the other—compelled the project team, including landscape architects at SWA, to infuse the concept of “ecological legibility” into the project.
Numerous design strategies highlight links between the natural and built environments. For instance, at the heart of the neighborhood is The Ramble—a public greenspace corridor that re-establishes biodiversity and a historic drainage pattern. As it winds through the neighborhood The Ramble offers continuous access to nature for occupants, makes the movement of water across the site visible to everyone, and promotes the health and well-being of people and wildlife with diverse vegetation. Adding to the Ramble’s myriad environmental benefits, the mediation pavilion supports holistic wellness of students and visitors who can seek respite in a tranquil setting surrounded by nature.
TDLLN’s water management and conservation strategies are built upon those introduced at NTPLLN. The project’s stormwater is managed via biofiltration basins and bioswales throughout The Ramble, which naturally filter and retain rainwater during surges and promote high quality runoff. The Ramble also features drought tolerant vegetation and drip irrigation features that reduce potable water use by 58% reduction compared to projects of a similar scale. As students and visitors relax, study and socialize, they can see the immediate effects of ecologically sensitive, regenerative design all around them.
High-Performance Powerhouse

UC San Diego’s Theatre District Living and Learning Neighborhood is the new 1.4-million-square-foot home for UC San Diego’s Eighth College. It features five residential, academic, and community buildings between nine and 21 stories, houses more than 2,000 students, and sits adjacent to La Jolla Playhouse theaters and a historic eucalyptus grove. Photo by Lawrence Anderson
As California—like the rest of the globe—faces an uncertain climate future, UC San Diego is leading the way for a more sustainable and equitable built environment. At both NTPLLN and TDLLN, we’ve seen first-hand how high-performance buildings and community well-being are connected.
For nearly a decade our teams have crafted evidence-based design solutions to ensure environmental and human health are central in each student residence, building, neighborhood plan—and those efforts extend to the entire UC San Diego campus and are influencing future building projects throughout the University of California system. HKS has been proud to work with progressive, committed collaborators to create places where the next generation of environmental stewards can live, learn, and thrive.
HKS’ Director of Building Engineering Physics, Tommy Zakrzewski, contributed to this article.




