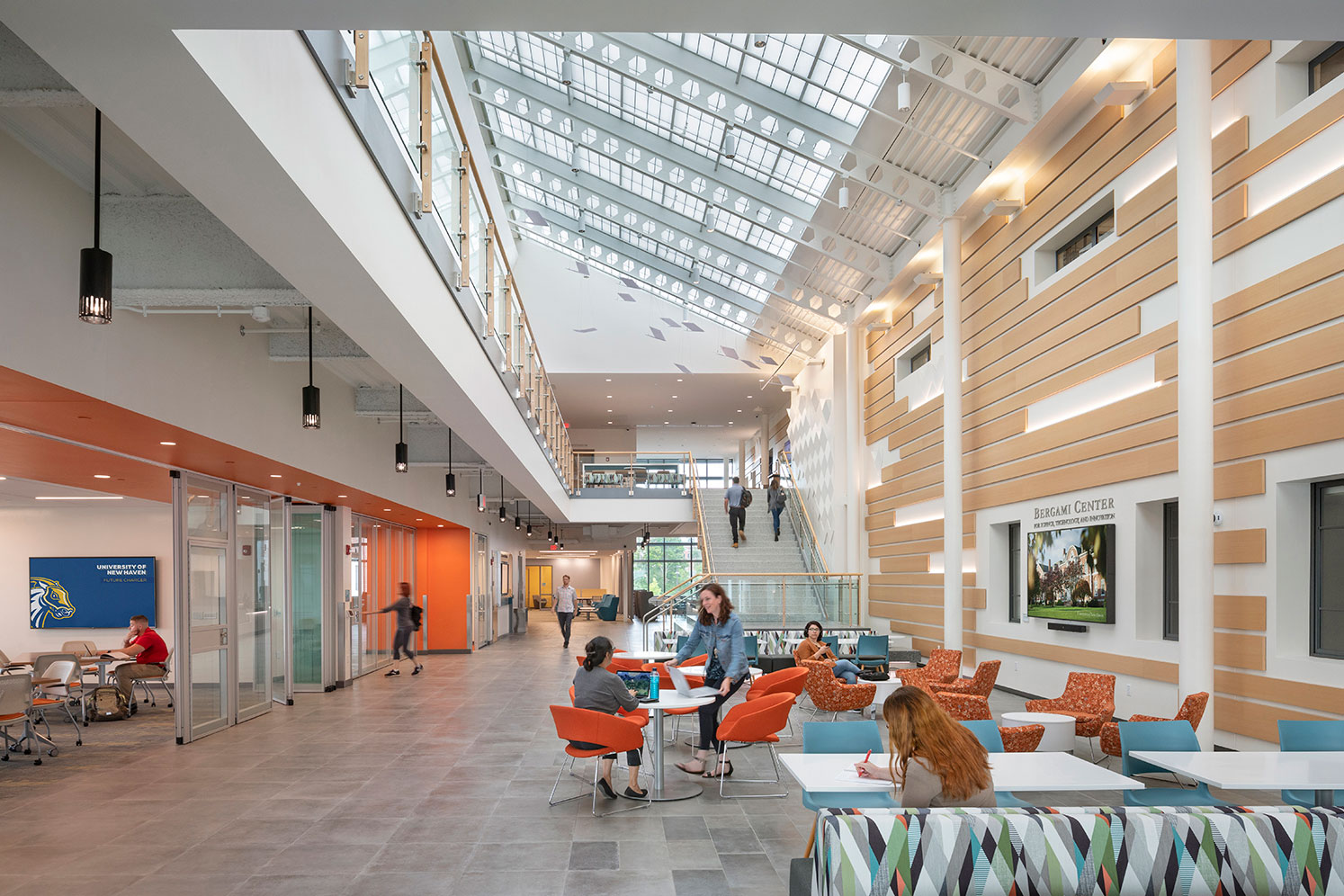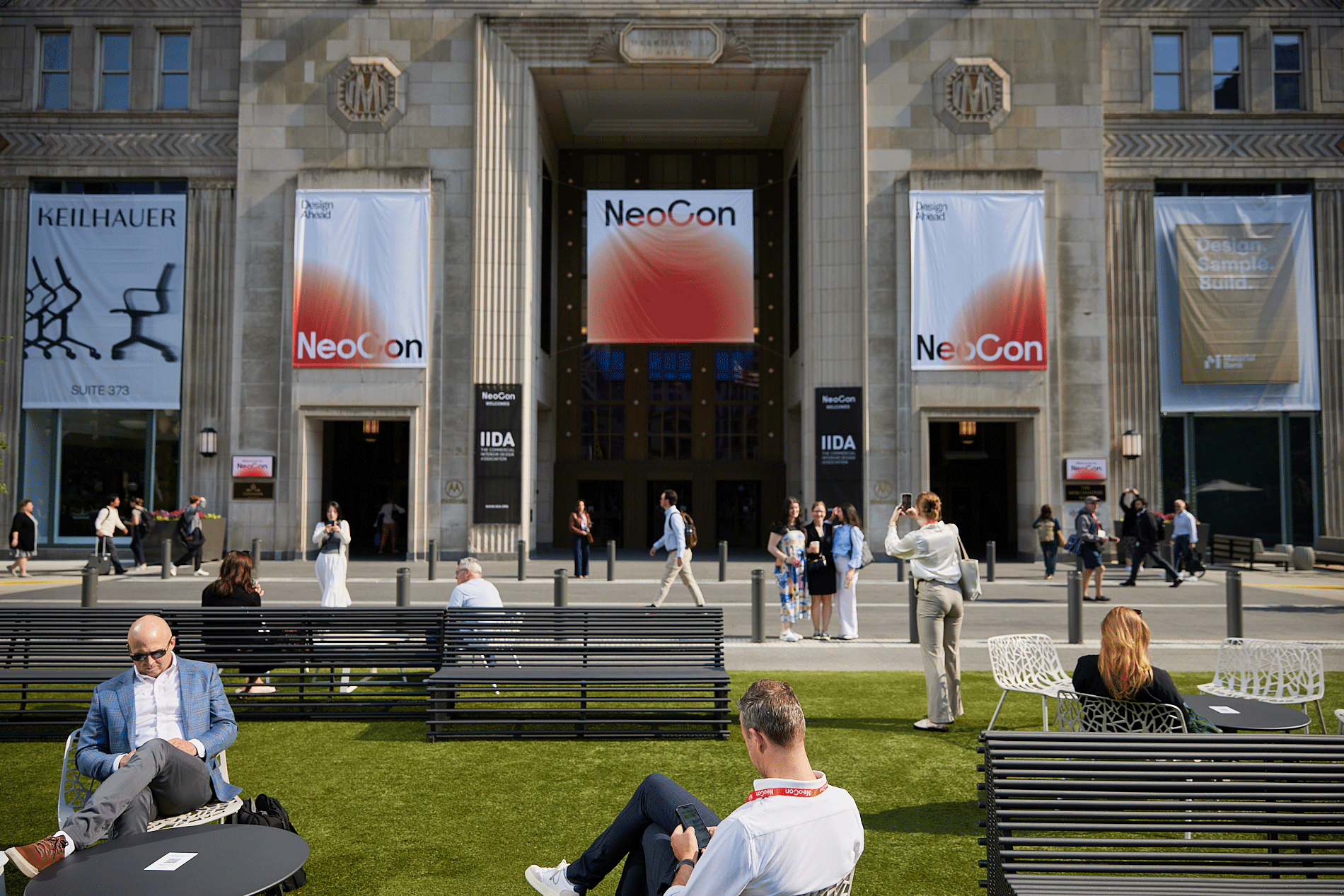Story at a glance:
- Katelyn Chapin, associate at Svigals + Partners, is a 2021 recipient of the AIA’s Young Architects Award.
- The Bergami Center for Science, Technology, and Innovation is one example of her work, which promotes community and sustainability.
- Besides her architectural work, Chapin is involved in various committees dedicated to improving equity and diversity in the industry.
At a recent visit to her parents’ home, Katelyn Chapin unearthed a childhood travel journal from her early family getaways. Sprawled across its pages were not aimless doodles drawn in far-off places but floor plan sketches of the hotels they visited. “Growing up I don’t think I knew what the word architect meant,” Chapin says. “I can’t even recall seeing a floor plan. It was just how I expressed my ideas—through drawing.”
Chapin has always been a spatial thinker, going back to the first house footprints she ever made, drafted with LEGOs and wooden blocks. (They always included a driveway for her Barbies’ Corvette but were never quite built to the right scale.) Now an Associate at Svigals + Partners, Chapin is a 2021 recipient of the American Institute of Architects’ (AIA) Young Architects Award. It’s a testament to her design work, yes, but also her dedication to bettering the industry as a whole.
How She Got Here
- Katelyn Chapin started her career during the last recession and now devotes her time to helping young architects navigate a similar job market today. Photo courtesy of Svigals + Partners
When Chapin graduated from Roger Williams University in 2009, the US was in the midst of a recession. Landing a job in architecture was difficult, so she started work as a package engineering drafter before later joining Svigals + Partners, where she’s worked for the past 10 years. Moving from Massachusetts to Connecticut for the job, Chapin didn’t know anyone in the area—so she got involved.
“I didn’t have any contacts in Connecticut; I was moving here blindly,” she says. “I was looking for a network to be involved with like-minded people. I was active in the [AIA’s] Emerging Professional Committee early on in my career and eventually that moved into other roles.”
In 2018 Chapin became the Young Architect Regional Director for New England and last year was selected as the Young Architects Forum Community Director, on top of her roles serving in two other national committees—the AIA’s Equity and the Future of Architecture Committee and Association of General Contractors Joint Committee.
“I have my foot in a little bit of everywhere,” she says. “I’m finding that my drive is really community-based and ensuring that there is equity and inclusion in our profession, and, especially with the recent recession, ensuring that we retain females in our industry.” Much of Chapin’s advocacy work centers on giving a voice to architects and improving visibility, “making sure young architects see other architects that look like them” while also providing resources to advance their careers.
Project Process

The LEED Gold Bergami Center was designed with community in mind, as the design team spoke with stakeholders across the campus to define the final project. Photo by Peter Aaron/OTTO
These roles are an added bonus to Chapin’s architecture work itself, which focuses on higher education and K-12 spaces. The Bergami Center for Science, Technology, and Innovation on the University of New Haven campus is a career highlight and a 2019 LEED Gold project. Chapin recalls that the university needed a new academic building, but it wasn’t sure, exactly, what kind of building it really needed.
“We had a stakeholder group composed of the deans of each of the schools, professors, administration, the design team—a little bit of everyone from campus. We brainstormed what types of spaces would be required for their campus,” Chapin says. “Being a community-oriented person, this was my favorite part of the process.”
Those initial conversations were more of a space for faculty to air out their grievances about lack of storage. “Then we did a tour of campus, and what professors realized was, ‘Oh man, I was complaining about my storage, but this other department doesn’t have any storage, and I do.’ And so they started to sympathize with each other, and that helped define what the space was going to be.”
The result was a sustainable, interdisciplinary hub for students on campus. “It wasn’t meant to be just a spot where students went for class and then left,” Chapin says. “It was going to be an environment where students would come, go to class, grab a coffee, sit in the atrium space, hop to another class, go use the makerspace—it was really intended for a half-day or full-day experience as a student.”
Green Building

Photo by Peter Aaron/OTTO
The site itself was an old parking lot, which was removed and replaced with plentiful green space to reduce the heat island effect and improve stormwater runoff. Bioswales were also added along the main road in front of the building to filter the water.
From an architectural standpoint, one of the building’s most noticeable elements is its golden exterior sunshades, meant to reduce solar heat gain. Indoors the team ensured there was copious daylight and views to the outside. “We prioritized products that were in a 500-mile radius and used low-emitting adhesives, sealants, paints, coatings, and flooring. In the end about 22% of our building materials were manufactured using recycled materials,” Chapin says.
The project also incorporates high-efficiency boilers and chillers, on-demand controlled ventilation, and low-flow fixtures that reduce water consumption by 40%. By the end of construction more than 93% of construction waste was recycled or went to a salvage center.

Photo by Peter Aaron/OTTO
“Because it’s an innovation center, we wanted to pay attention to how sustainability was expressed and also use building as a learning tool,” Chapin says. In the lower levels of the building, which include much of the building’s makerspaces, Chapin and the design team left parts of the structure exposed so students could see how the steel and the other materials formed the building.
Although students may not be able to see every single sustainable strategy up close, the university is doing its part to educate the community through green campus tours. It’s a tool not unlike those in Chapin’s own work, where education is key in uplifting and pushing the industry forward. She recently started a book club within the Svigals + Partners office to further dig into architectural topics that may not come up in the firm’s day-to-day work but are important to the future of the architecture.
“I feel like there has been a little bit of a pivot in the industry where 10 years ago we were talking about sustainable design strategies and how to implement them, but now that’s really just good design,” Chapin says. “Sustainability strategies and different types of materials—they are always evolving. There is always an opportunity to share the knowledge you have.”






