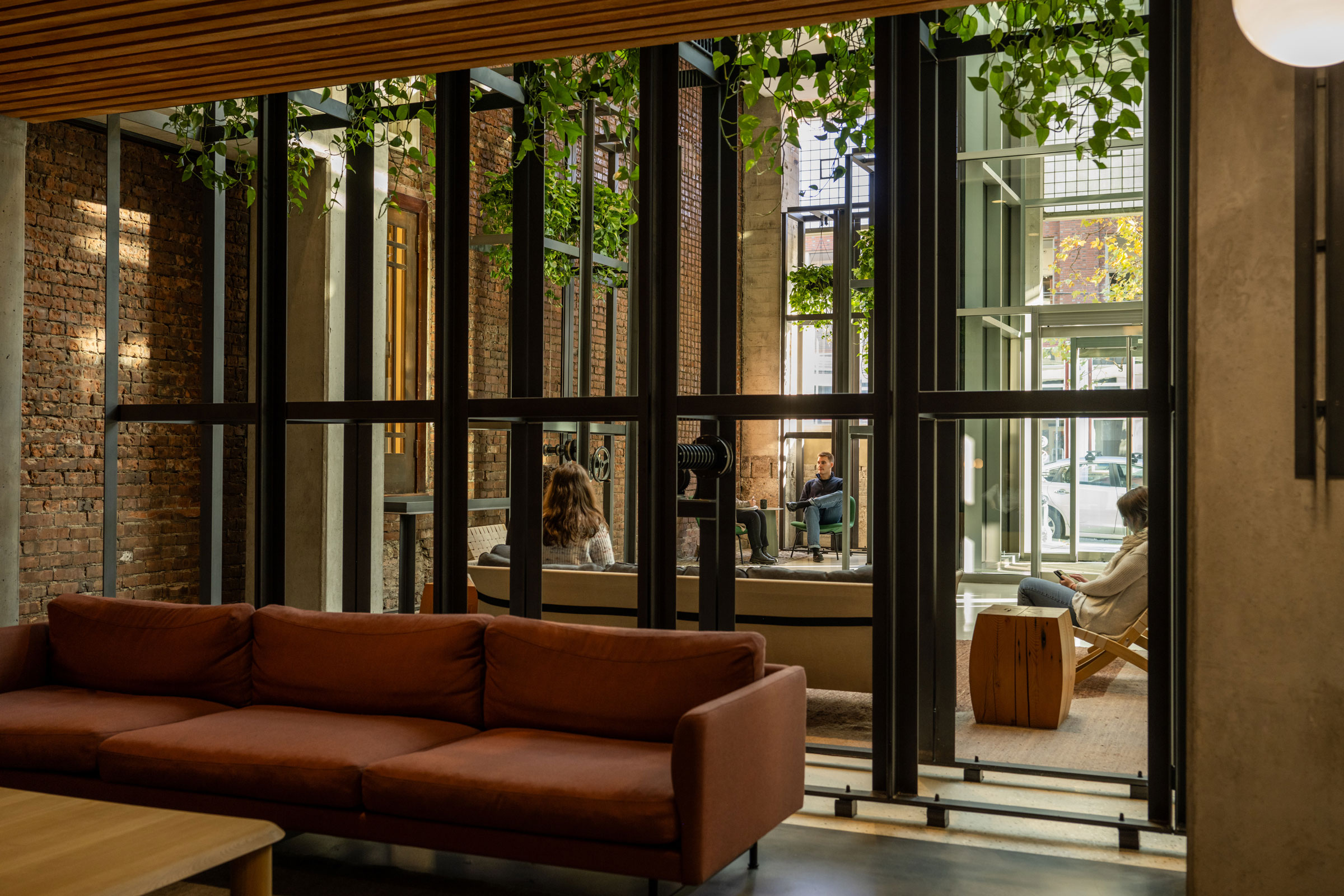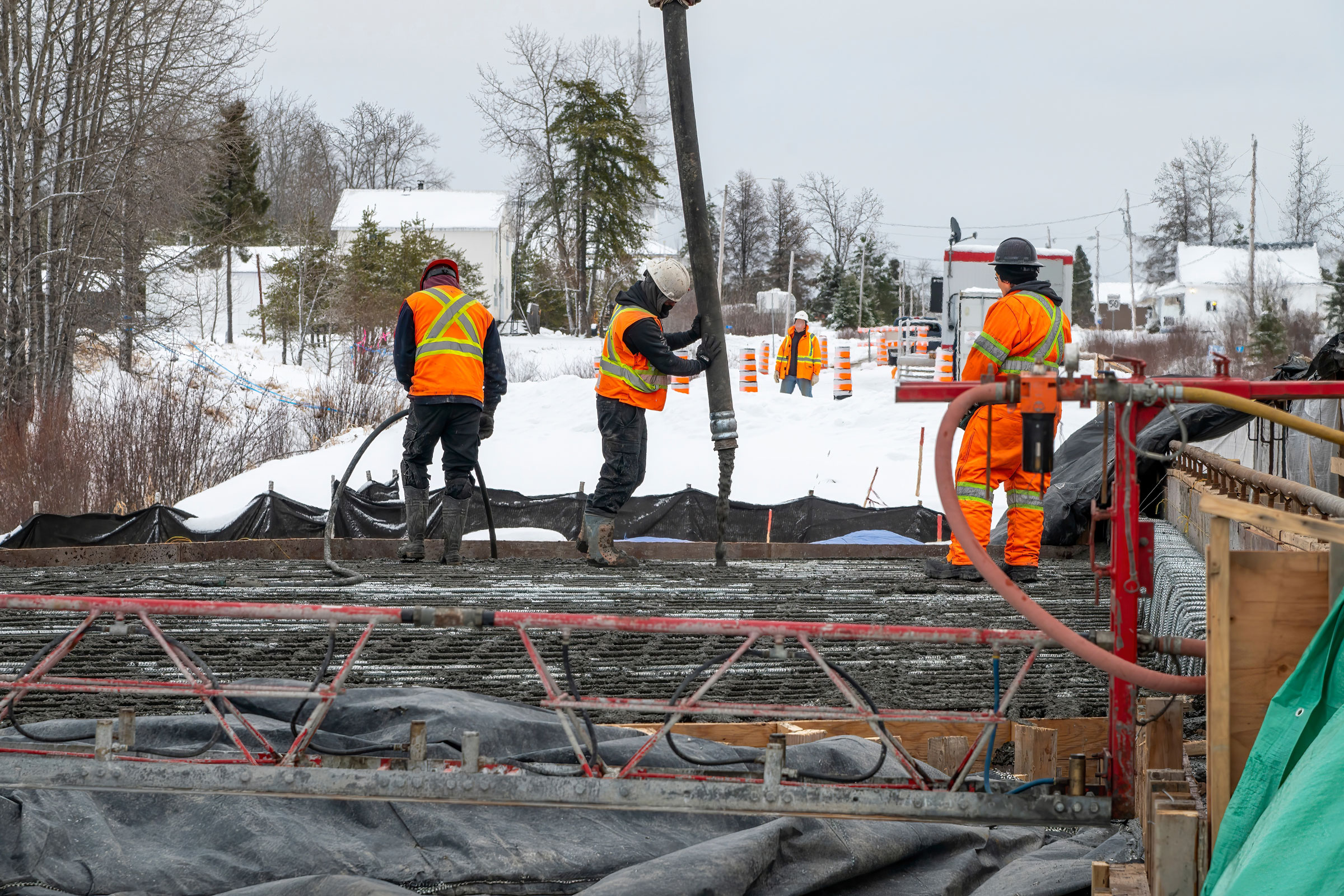Story at a glance:
- The atrium inside Washington, D.C.’s International Square office complex needed an overhaul to turn it from a dark lobby into a place people enjoy visiting.
- Krueck Sexton Partners used natural ventilation strategies to keep the new ground-floor food market and event space comfortable year-round.
- The project softened the building’s Brutalist interior with natural finishes and used automated systems to keep the costs of heating and cooling in check.
Tasked with reimagining the moribund atrium of a 1980s office complex, Krueck Sexton Partners (KSP) wanted to bring the area’s vibrant streetscape in by building an open and inviting food market where people could meet, socialize, and get drinks or a bite to eat.
The client was pleased with the concept—that is, until lead architect Juan Villafañe mentioned natural ventilation. “The biggest challenge was convincing people that natural ventilation made sense,” he says. “Mention natural ventilation, and it sounds scary.”
He wasn’t suggesting that the International Square office complex—actually three buildings joined by a 12-story atrium in 1980 to occupy a full city block—should go without HVAC. But it could benefit from a strategy that takes advantage of D.C.’s climate to maintain comfort.
“Americans aren’t comfortable with being uncomfortable,” Villafañe says. “We wanted to make an open space but didn’t want to waste energy. That was one of the big goals: to create a highly connected space without throwing away energy.”
Brutal Realities
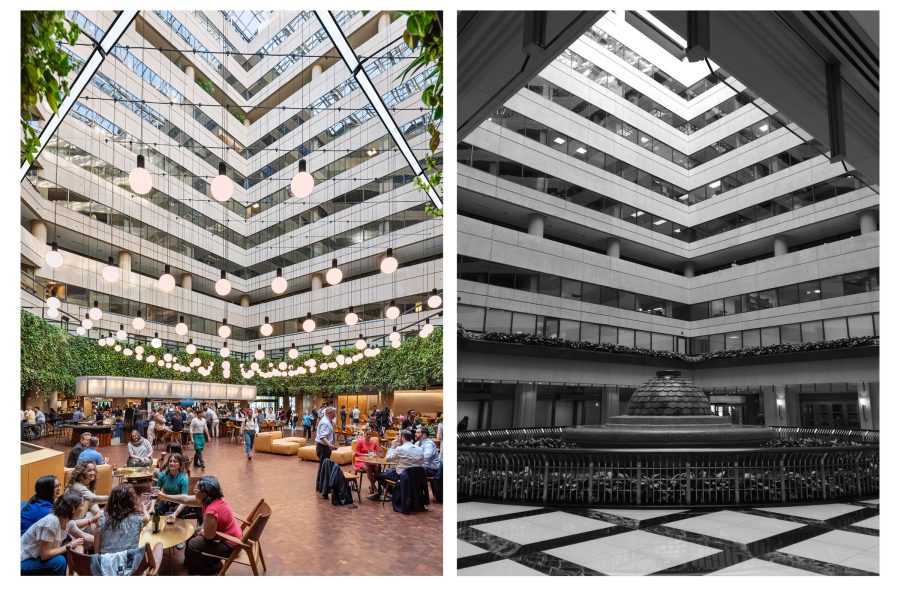
The project juxtaposes mesquite flooring and live plants with the complex’ Brutalist infrastructure (the original atrium seen at right) to make the atrium more inviting. Photos, from left: Photo by Anton Grassl, courtesy of Krueck Sexton Partners; courtesy of Krueck Sexton Partners
Building operators Tishman Speyer knew if they wanted to occupy space the building would have to offer more of the amenities today’s workers want—not the commuter staples of yesteryear like cobblers and newsstands.
Previously, a fountain that “looked like a giant pineapple” sat at the center of the atrium, but the space offered little reason to linger. “You have this great big atrium, and you can’t actually occupy it,” Villafañe says. “There was nowhere to hang out.”
Worse, the Brutalist atrium had been reclad in slick marble finishes in the ’90s, making it glitzy but austere. With the fountain, marble, and wallboard removed, it was a blank slate. “You have to undo before you can do,” Villafañe says.
“What we tried to do is selectively remove materials and reveal the existing structure so we could let the building be what it wants to be,” he says. “In a number of locations we pulled back layers of drywall, and there was a beautiful architectural concrete wall.”
Connecting the Senses
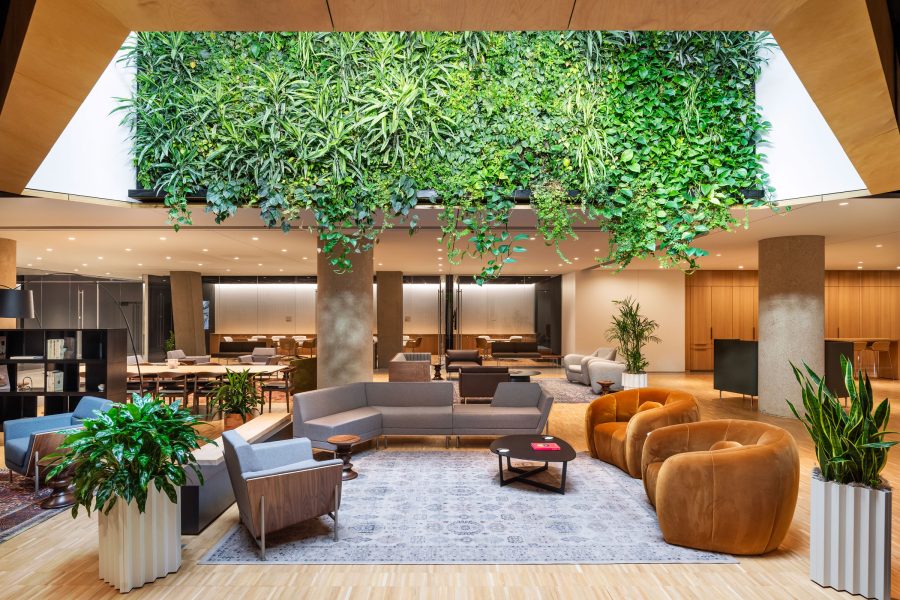
A living wall and plentiful plant life were among the biophilic design strategies at International Square. Photo by Anton Grassl, courtesy of Krueck Sexton Partners
The emerging design took inspiration from food markets in Europe and Asia that open to the outdoors and connect the senses, Villafañe says. Anchored by a D.C. Metro stop, the ground-level square at International Square would extend the streetscape into the building.
On the building’s 19th Street side, the firm installed large overhead doors, opening a restaurant space and the atrium to the street. To make the atrium warmer, KSP brought in durable Texas mesquite flooring, pendant lighting, and ample amounts of overhanging greenery.
Mechanical ventilation would still be needed, of course, but Villafañe wanted to find a better solution than simply installing massive HVAC units. “You want people to be comfortable. You want people to hang out longer,” he says. “Let’s not just crank up the AC and hope that it’s OK.”
KSP turned to Transsolar NYC to analyze how humidity, temperature, and air currents could work together to technically integrate a comfortable environment at any time of year. “What they did is effectively map out how and when you could open the space,” Villafañe says.
Automating Airflow
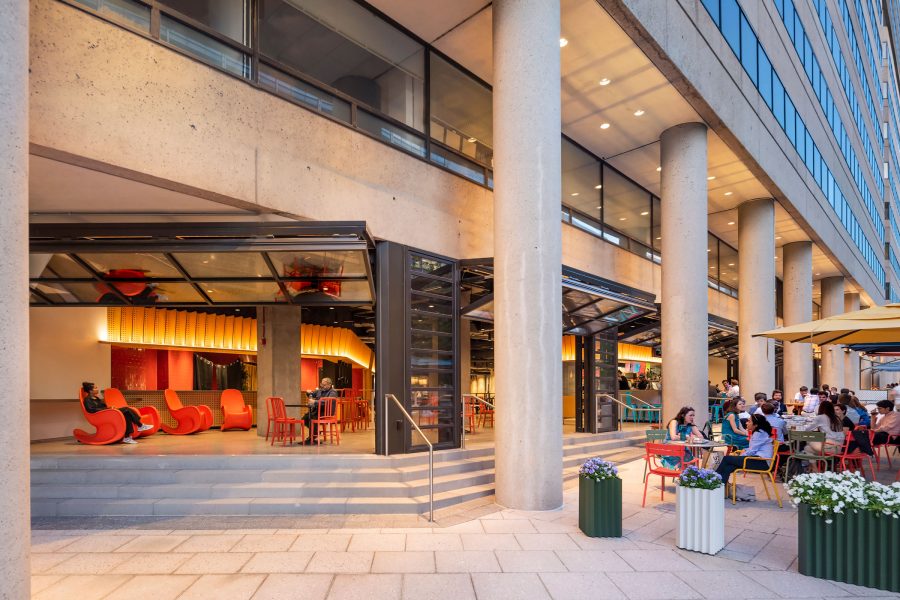
Vibrant colors and modern, durable furniture selections were part of the improvements made at the Square at International Square. Photo by Anton Grassl, courtesy of Krueck Sexton Partners
Inspired by the wind scoops of arid Hyderabad, Pakistan, the team created a “wind chimney” that pulls temperate air into the building at ground level and upward through the atrium. A smoke exhaust system—already in place to satisfy fire-safety regulations—assists.
“We were careful about not undoing a lot of the existing mechanical systems,” Villafañe says. “If we used [the exhaust fans], we could augment the natural ‘stack’ effect of the building and create airflow by drawing wind from the bottom floor through to the top of the atrium.”
In addition to the four garage doors, the square’s facades feature louvered windows that open and close automatically based on readings from rooftop and ground-floor sensors. Variable-speed ceiling and wall fans throughout the space contribute to the stack effect.
“We’re basically making sure that hot air that was once trapped and just sitting there is drawn out by the exhaust fans,” he says. “It’s helping the entire building—a nice side effect, if you will. It’s letting the building kind of breathe naturally.”
Together the system cuts the energy demand associated with keeping the atrium at optimal temperatures approximately in half. “By creating a naturally ventilated space, we connect people to the outdoors and save energy,” Villafañe says.
Food with Flexibility
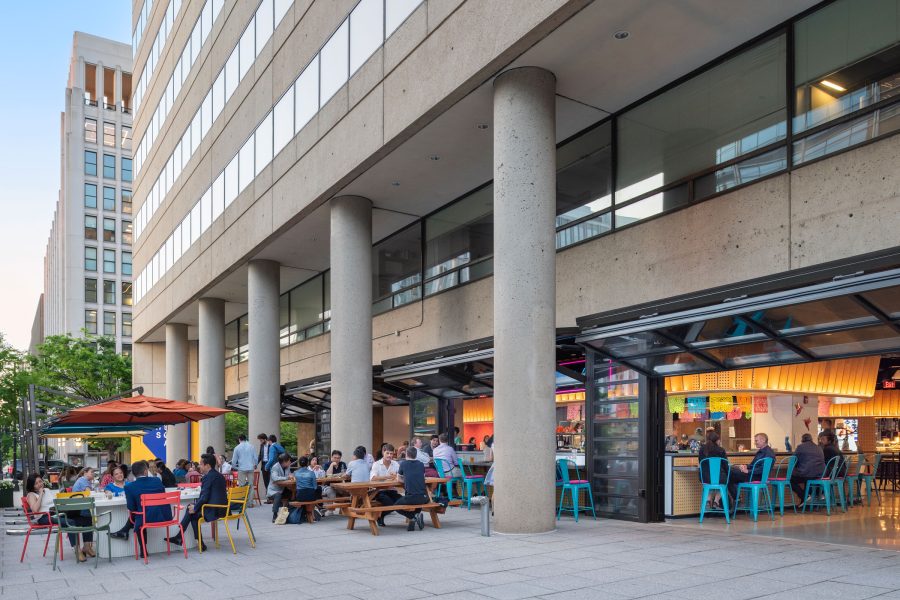
People gather indoors and out at the renovated square at International Square in Washington, D.C. Photo by Anton Grassl, courtesy of Krueck Sexton Partners
The renovated atrium features a bar and multiple vendor stalls, which use a blond-wood pegboard system to permit easy customizations. Below grade, a central commissary kitchen with ovens, a bakery, a butcher shop, and storage minimizes the need for complex setups.
Conducting an exploratory food market tour of Chicago and New York City, KSP found that the locations that allowed the most differentiation among vendors also had the longest outfitting times—meaning every time a seller left, the space sat empty for several months.
“We give you a system that lets people modify it but at the same time doesn’t require a six- or eight-month delay,” Villafañe says. “That was a selling point. If somebody drops out you can get a new vendor in the building in two or three months.”
A New Lease
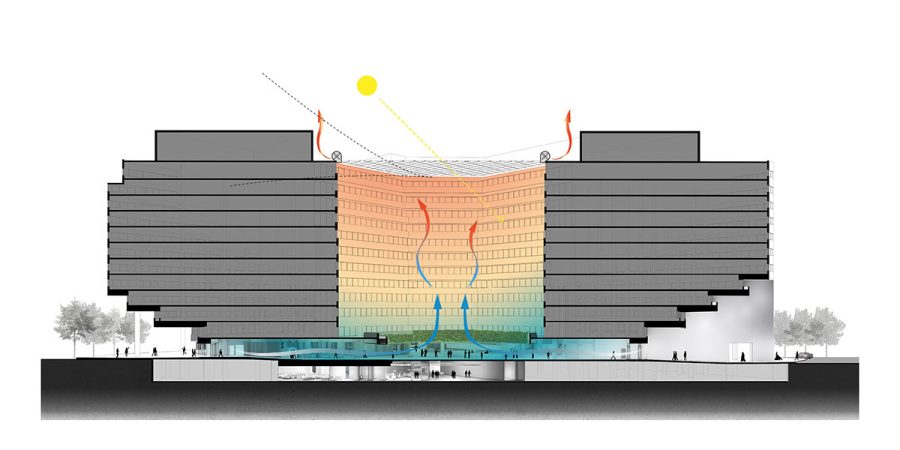
Diagram courtesy of Krueck Sexton Partners
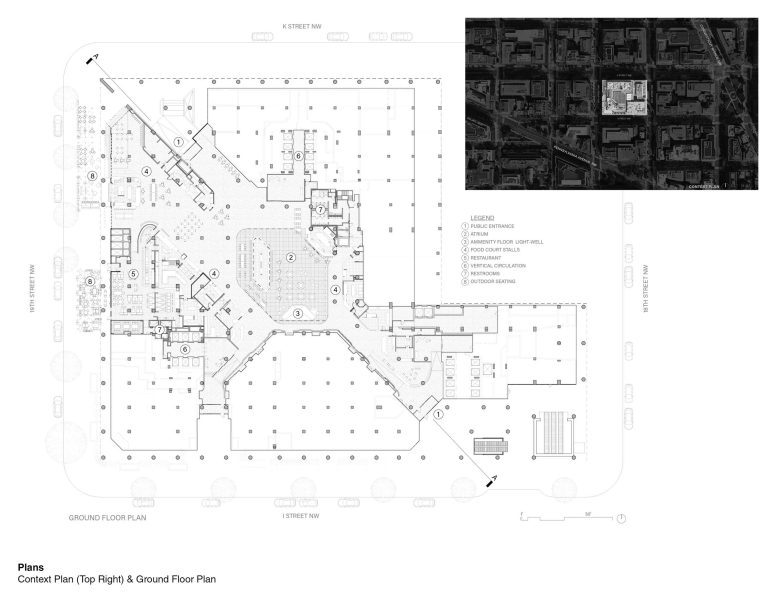
Context plan and ground floor plan for the Square at International Square. Image courtesy of Krueck Sexton Partners
The project achieved its goal: to draw the streetscape—and more people—into the building. “Turning what was just a lobby for office workers into a vibrant space that helps with leasing is a no-brainer,” Villafañe says.
While central to the project’s execution, natural ventilation and the energy savings it brought were perks. “The real transformation is the feeling that it’s connected,” he says. “Local brokers have pointed out that it’s helped them with adjacent buildings. It has created this whole city effect that I don’t think the operators were expecting.
It has created this whole city effect that I don’t think the operators were expecting.
“Folks who have been there in the past are shocked because the place was so dismal,” he adds. “I think the surprise is that the engagement level is different because you go from a place that was closed and foreboding to something that’s open.
“I’m not surprised because we’ve created a streetscape where there wasn’t one. This is a truly public space. It’s intentionally saying, ‘Come in here.’”


