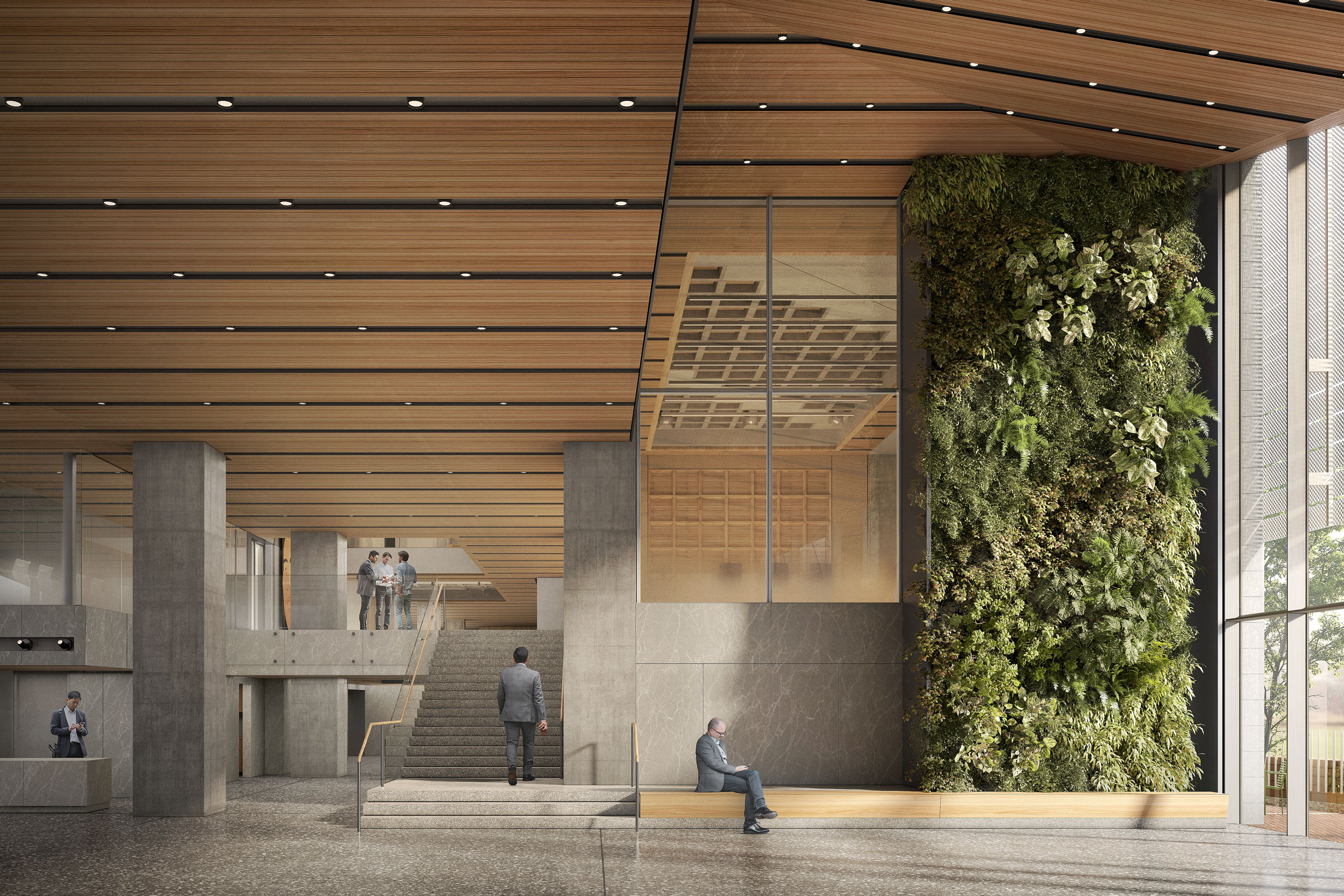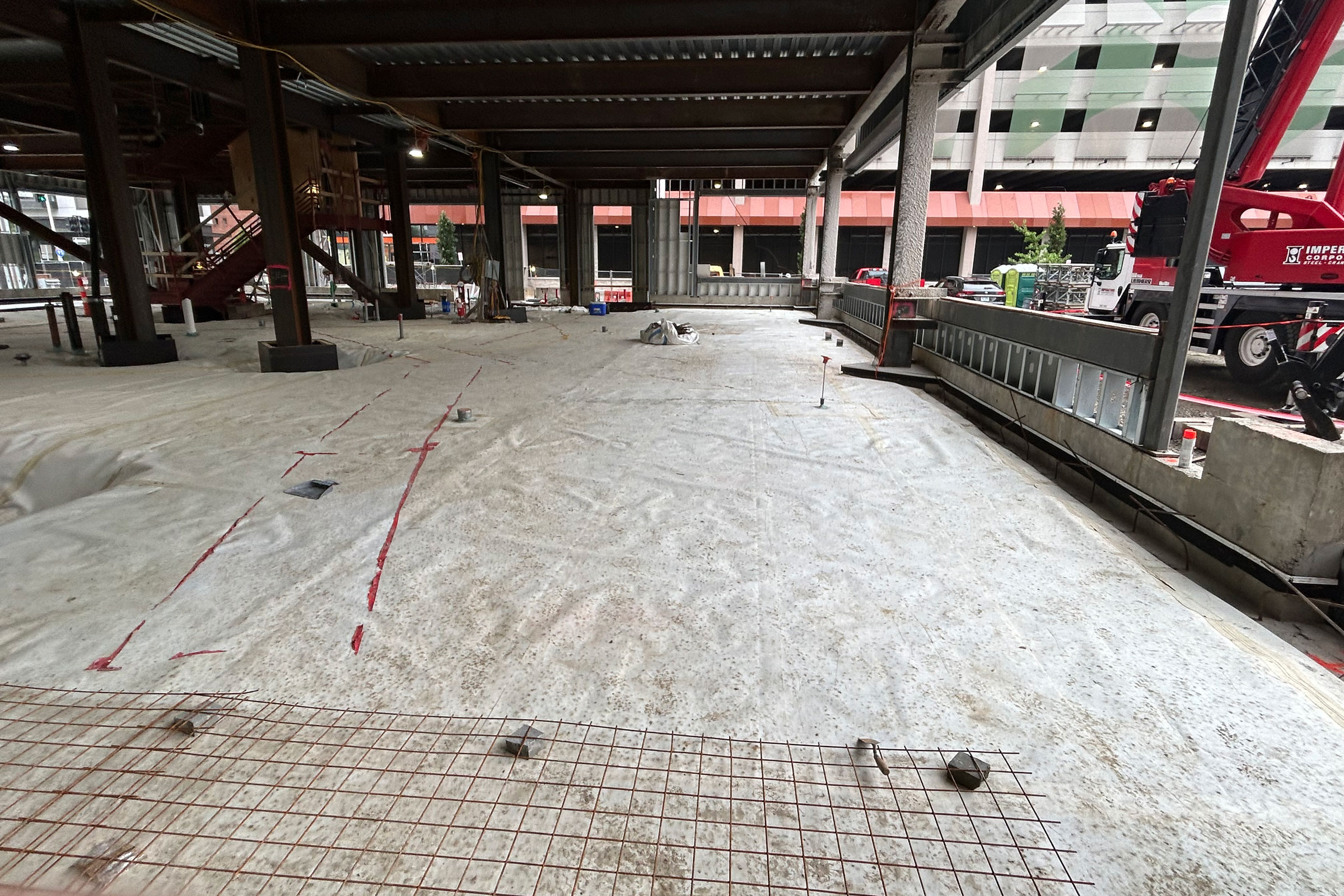Story at a glance:
- Krueck Sexton Partners is among only a handful of architecture firms to meet its targeted emission reduction goal for 2023.
- A leader at the firm shares what it takes to meet the AIA 2030 Commitment to zero carbon buildings.
- Revitalizing an end-of-life office building illustrates how we can transition our aging building stock to an all-electric, net-zero energy building.
A looming question faces us as we enter the final steps of the AIA 2030 Commitment to zero carbon emission buildings: Can we meet this goal?
As an architect who has completed multiple zero energy projects at various scales and witnessed remarkable national progress in electrification technologies and incentives—through legislation like the Inflation Reduction Act, the answer is clear: Yes, we can. Every sustainable technology has already been invented. Every design strategy is readily available for architects and engineers to design zero energy buildings.
For the architectural firms that have signed the AIA 2030 Commitment we now enter the final steps of the challenge to zero carbon buildings. A growing concern among leading firms is the energy performance plateau most are experiencing in large and complex building types. The 2025 target drops another step this year to a 90% reduction in fossil fuel or greenhouse gas (GHG) emissions when compared to the regional average building type. By 2030 all new and major renovation projects are to be carbon-neutral, operating without fossil fuel-based GHG emissions to operate the building.
For the first time since signing the 2030 Commitment in 2011, Krueck Sexton Partners was among only 31 firms out of the 1,400 signatories to meet the 80% targeted emission reduction goal. We achieved an 81.6% energy reduction average across our portfolio of new and major renovation projects for the 2023 year.
In 2024 we are anticipating a similar level of performance for that reporting year. This article will explore two of our firm’s exemplary projects that were designed to achieve zero energy—and detail how we did it. Each project is vastly different in scale, program, and climate region. Correspondingly the scale of building or complexity employs distinctive approaches to achieving zero energy.
Case Study: Zara’s Center in Zimbabwe
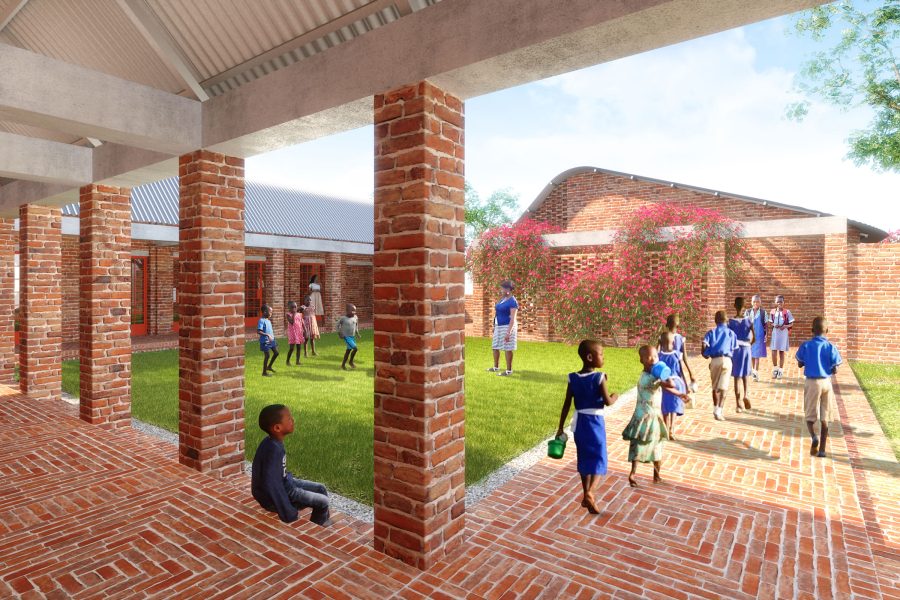
Zara’s Center is a zero-energy children’s center in Bulawayo, Zimbabwe. Rendering courtesy of Krueck Sexton Partners
A zero-energy children’s center in Bulawayo, Zimbabwe, celebrates more than zero; it showcases local resources and craft.
Zara’s Center for AIDS Impacted Youth is 1,400 miles south of the equator. A place centered on belonging and wellness, Zara’s Center provides a resource for children and volunteers while the building generates all of its energy needs from the sun. The truly zero-energy building is not connected to an electric grid. Photovoltaic systems generate all electricity needs onsite and solar hot water is provided for domestic water use.
How to Design for Zero Energy
Orientation, context, and climate are essential to a zero-energy design. Designing with passive principles in mind first will optimize the design for comfort and reduction of peak loads using nature.
Simple strategies work together—like recognizing natural ventilation flows and shielding from solar gains when the day is at its hottest. These strategies I often refer to as “free features” or simply “good design” when lecturing to the first-year architectural students at IIT’s Introduction to Architecture class.
In the first lecture on sustainable design I outline these passive design concepts from the book Sun, Wind, and Light: Architectural Design Strategies. Only after understanding solar exposure, prevailing winds, and concepts like thermal mass have been fully vetted do we then integrate renewable energy technologies.
What Makes Zara’s Center Successful?
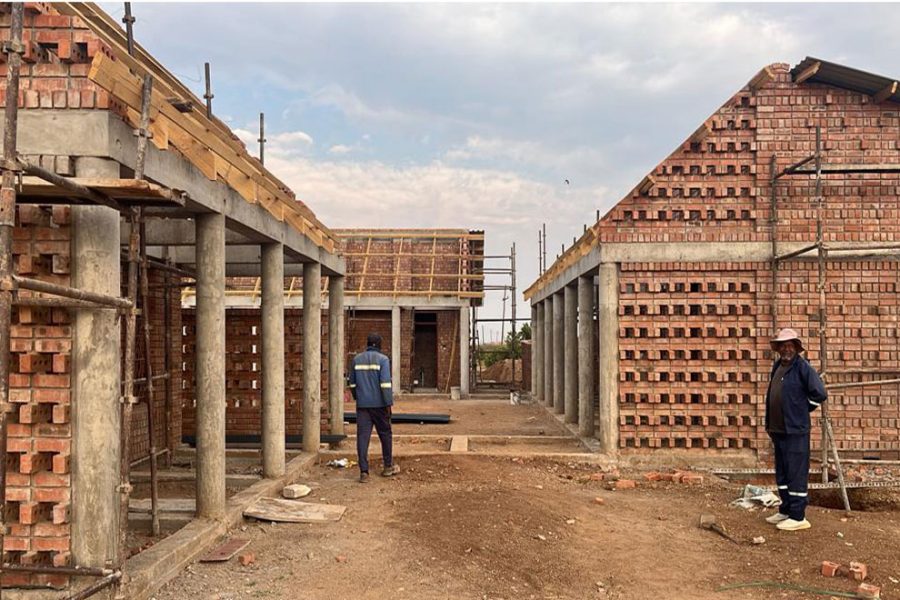
Brick is a timeless material with many benefits in the Zimbabwe climate, making it a great choice for Zara’s Center. Photo courtesy of Krueck Sexton Partners
What makes Zara’s Center beautiful is the incorporation of local materials and brick masons’ craft. Brick is a simple material that has been around since some of our first structures. The timeless material has multiple benefits in the Zimbabwe climate and cultural heritage. It provides structure to hold up shelter, it is abundant, and it’s easily made.
Most importantly, though, brick stimulates the local economy. This is a growing arena where architects can make an impact to communities by specifying equitable labor practices and material extraction. For this project approach materials became a connection to historical African structures while also providing thermal mass (a method of storing and releasing heat through thickened walls or floors).
Deep cultural roots to Zimbabwe brick structures date back to the 13 to 15th century, including the Great Zimbabwe and Khami Ruins, which are sources of pride for the local people. Ventilation and security are provided through a latticework of brick by removing pieces, allowing cool night breezes to wash over the brick wall extracting stored heat. An encircling portico shelters the entries to the collection of buildings around a common courtyard, keeping the buildings cool in the African sun.
With phase 1 nearly complete, the next phases of the five-acre site will be comprised of classrooms, assembly spaces, vocational resources, and residential quarters surrounded by orchards and vegetable gardens.
The Most Sustainable Federal Building in New York
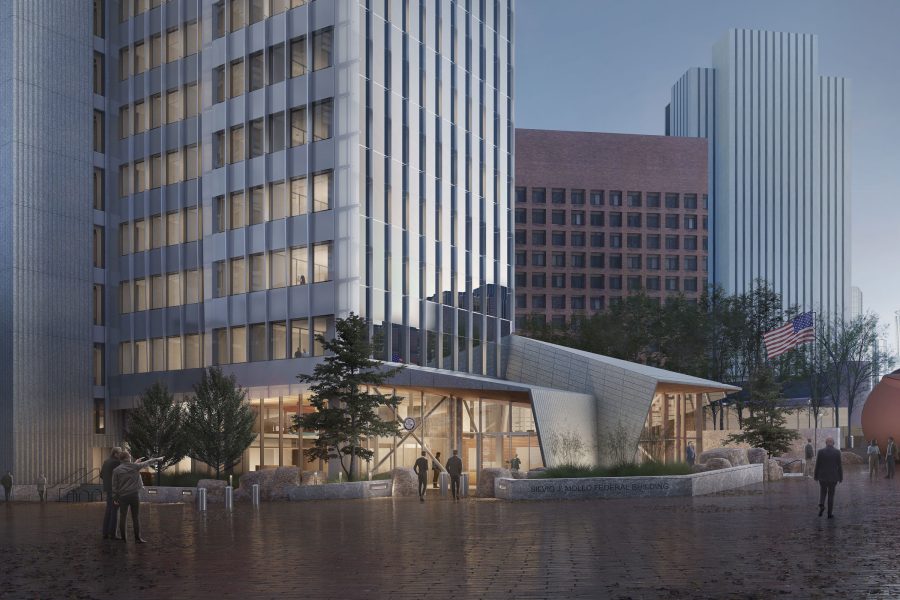
Krueck Sexton Partners is bringing new life to the Silvio J. Mollo Federal Building in New York City. The project features a new high-performance facade that seeks to reposition the building into a symbol of justice, a core value which defines the US Attorney’s Office. Rendering courtesy of Krueck Sexton Partners
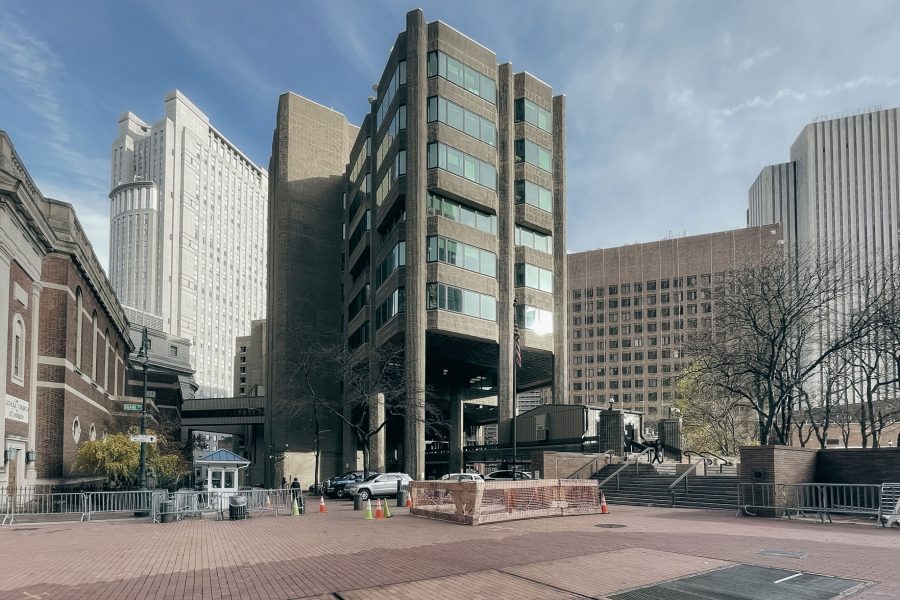
The Silvio J. Mollo Federal Building in New York City is undergoing much needed modernization. Photo courtesy of Krueck Sexton Partners
How does a 1970s mid-rise building in New York City, with systems at the end of their useful life, achieve a net-zero revitalization?
The original US Attorney’s Office in New York City was a purpose-built building connected to the adjacent Municipal Correctional Center with the same facade and architectural language. The design team’s approach was to break from this vision, repositioning the building as a symbol of justice.
This concept was carried through every design decision—from equitable office layouts ensuring daylight access to the building representing a symbol of environmental justice by pursuing the highest levels of sustainable certification: LEED Platinum and the International Living Future Institute’s Zero Carbon Certification.
Different from the smaller structure in Zimbabwe, this 10-story, 177,000-square-foot building is internally load dominant. A high-performance envelope strategy focused on right-sizing the amount of windows and facade insulation. We found a balance where more lightweight mineral wool could be utilized to insulate the building in lieu of triple-pane glazing by insulating at the spandrel panels, and behind window mullions (weakest point in the curtain wall system). This balanced facade approach reduced the embodied carbon needed to deepen and reinforce aluminum mullions to support the weight of triple-glazed units.
The resulting design energy model has an EUI (Energy Use Intensity per building square foot) of 28 achieving a 75% reduction in the building’s energy (inclusive of the onsite renewable energy) when compared to a similar average baseline building.
Rooftop PV and building integrated photovoltaic (BIPV) panels together will offset 10% of the building’s annual energy use. The glass BIPV fins were designed to shield the afternoon sun, reduce glare, and provide 19,000 kWh of energy annually, which is enough to power about two homes.
Life Cycle Systems Approach
When the challenge is to drive down the building’s energy use as much as possible, why would we select a less energy-conserving cooling system? This is the question we had to grapple with but was better answered by looking holistically at sustainable design and across multiple systems.
We started with a water-based cooling tower, which was a more efficient cooling system. The alternative design considered air-source heat pumps, which were smaller, requiring less steel support structure, modular, and easier to maintain and replace over time.
Most significant was the water consumption required for a cooling tower. By switching to heat pumps we were able to redirect our rainwater cistern storage from the cooling tower to toilet flushing that aggregates an Olympic swimming pool of water saved every year.
This flagship project is intended to illustrate how we can decarbonize our extensive existing building stock in dense urban environments. Do as much as you can to improve the envelope, utilize fully electric systems to drive down energy use, then look for solar opportunities in unique places. Lastly offset the remaining energy with a renewable energy contract.
In Summary
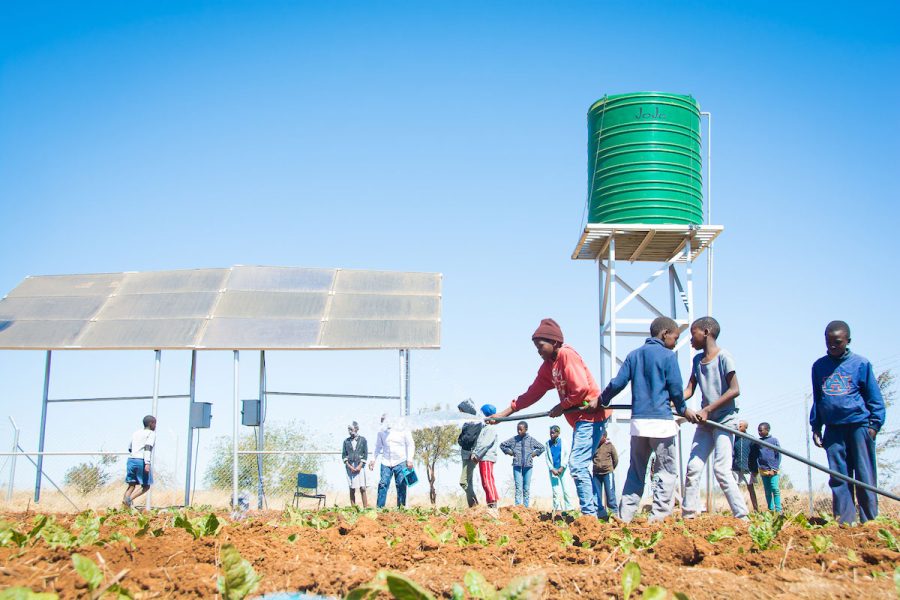
Phase 1 of Zara’s Center was nearly complete in early 2025, with the next phases of the five-acre site to be comprised of classrooms, assembly spaces, vocational resources, and residential quarters surrounded by orchards and vegetable gardens. Rendering courtesy of Krueck Sexton Partners
Two fundamentally different building types and scales achieve zero energy. For the US this replicable example of revitalizing an end-of-life office building illustrates how we can transition our aging building stock to an all-electric, net-zero energy building.
As more buildings transition energy to the electric grid we will need to make room. A key strategy developed in the design phase to respond to an increase in grid demand was an energy reduction protocol plan. The plan incorporates dimming lighting by 25%, elevators are reduced promoting stair use, and building comfort setpoints relaxed.
For projects in the developing world and milder climates like Zara’s Center, the most important thing we can do is not lose our knowledge of the passive strategies inherent in the vernacular of how we designed for thousands of years. Before the advent of modern mechanical systems architectural styles and strategies were developed regionally to provide human comfort across the world in the most challenging climates. We achieved comfort 4,000 years ago by leveraging prevailing winds, the earth, vegetation, and understanding solar exposure.
The next four years will be challenging, and we will see policy changes that take steps back instead of forward. This is why more than ever we need to share our ideas, resources, and work together. My optimistic outlook is we have all the necessary tools at hand, and it is too late for nescient policy changes to revert us back to a former era. This is because investors will limit their risk in fossil fuels, with a focus on growing economies, infrastructure, and abundant resources that are already shaping the future.

