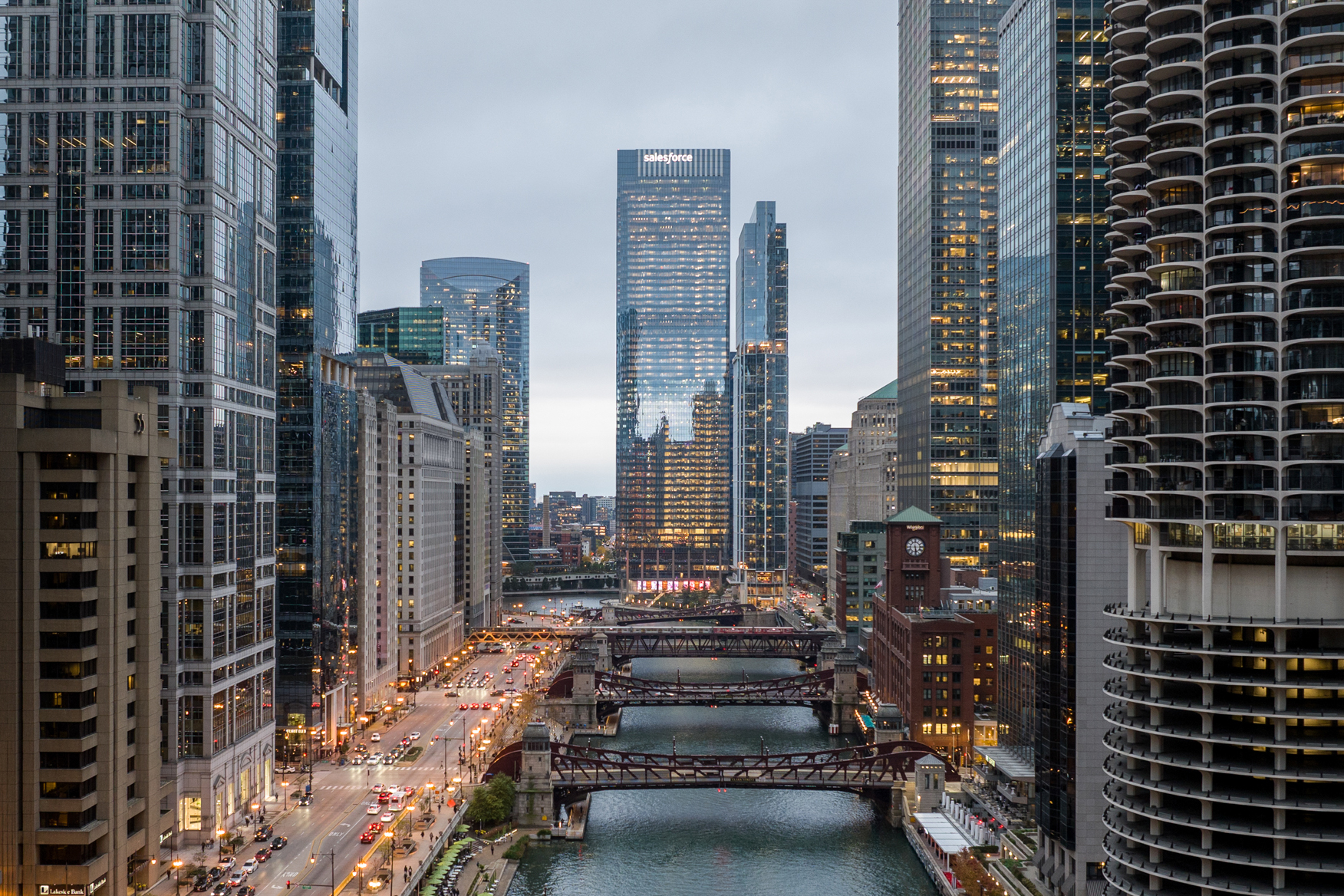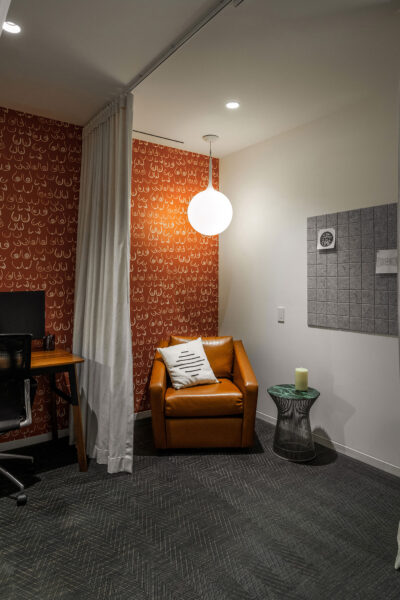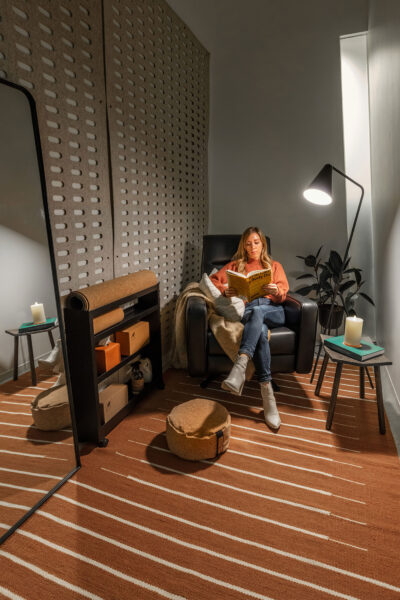Story at a glance:
- Community and user engagement during the planning and design stages is central to LEED’s inclusivity strategies.
- Other LEED inclusivity strategies include improving physical access beyond the required minimums, providing diverse and easy-to-use wayfinding tools, incorporating assistive technologies where necessary, bolstering emotional health, and creating inclusive spaces.
- Providing operations and management staff with inclusivity training/manuals is another strategy LEED encourages to help ensure inclusivity in the built environment.
As the world’s foremost green building rating system, LEED provides one of the most comprehensive frameworks for designing green, sustainable buildings. And while LEED certification is most commonly linked with environmental sustainability, LEED’s definition of sustainablity is more holistic, including concepts like emotional wellness and inclusivity in addition to the green building movement.
This article is intended to serve as an introductory guide to inclusive design, the LEED Inclusive Design pilot credit, and LEED inclusivity strategies in general.
What is Inclusive Design?
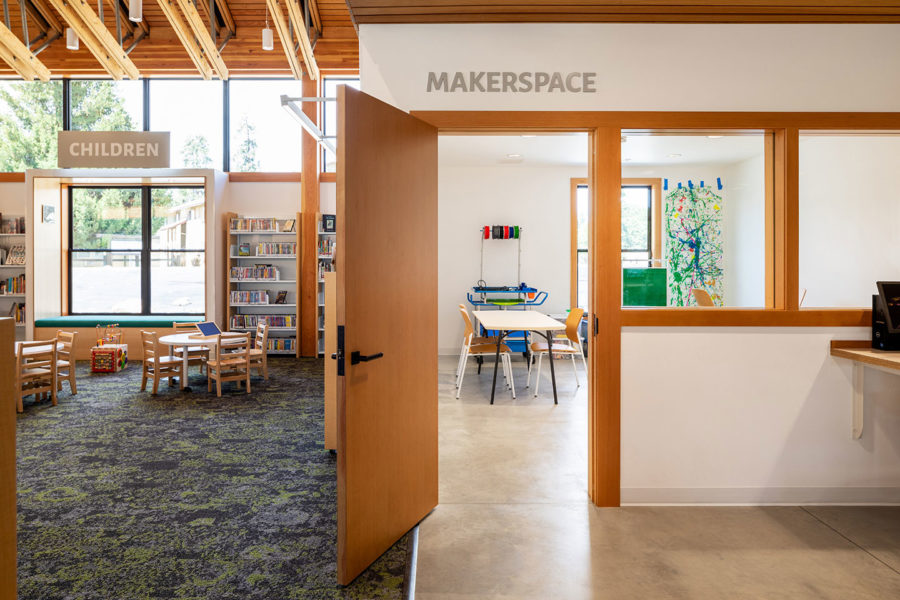
Inclusive design emphasizes community engagement and designing for varied user experiences. Photo by Benjamin Drummond
Before we delve into the LEED inclusivity strategies, let’s take a moment to talk about what inclusive design is. In the most basic sense, inclusive design is a design methodology that considers the full range of human diversity with regard to various identities or forms of human difference. According to LEED, inclusive design “prioritizes the experience and participation of building users by considering the full range of ability, age, gender, language, cultural understanding, and other characteristics of human diversity in the context of place.”
Inclusive design recognizes that it is not always appropriate and usually isn’t possible to design a single product or environment that equitably addresses the needs of the entire population, thus emphasizing the need for multiple solutions for different groups of people. This “one-size-fits-one” approach is what differentiates inclusive design from universal design—a separate design philosophy which seeks to create “one-size-fits-all” solutions without the need for specialized strategies or adaptations—though the two concepts often overlap.
In practice inclusive design is most commonly applied to technologies and user interfaces, as these things can be easily adapted and updated over time to reflect the ever-changing spectrum of human experiences. It is, however, possible to apply inclusive design principles across a range of contexts, with architecture being one of them.
What is the LEED Inclusive Design Pilot Credit?
The USGBC’s LEED Inclusive Design pilot credit is an optional credit that projects may choose to earn when pursuing LEED certification. As the name suggests, the credit encourages the adoption of inclusive design principles and strategies as a means of improving the built environment’s overall usability for all persons.
To earn the LEED Inclusive Design pilot credit, projects must first implement an inclusive design and planning process that engages stakeholders, community members, and all relevant groups who will be affected by the project. From there, projects must implement sufficient measures in four of the following categories:
- Physical access
- Wayfinding
- Assistive technology
- Emotional health
- Inclusive spaces
In addition, projects must also provide all building operations and management staff with inclusive design training and/or develop a detailed operations and management guidebook that outlines all policies and procedures that are inclusive of individuals with disabilities. Successful completion of the LEED Inclusive Design pilot credit adds one point to a project’s total score.
What are the LEED Inclusivity Strategies?
Now that we’ve a better understanding of what inclusive design is, let’s take a more in-depth look at the various inclusivity strategies outlined in the LEED Inclusive Design pilot credit.
Community Engagement & Inclusive Processes
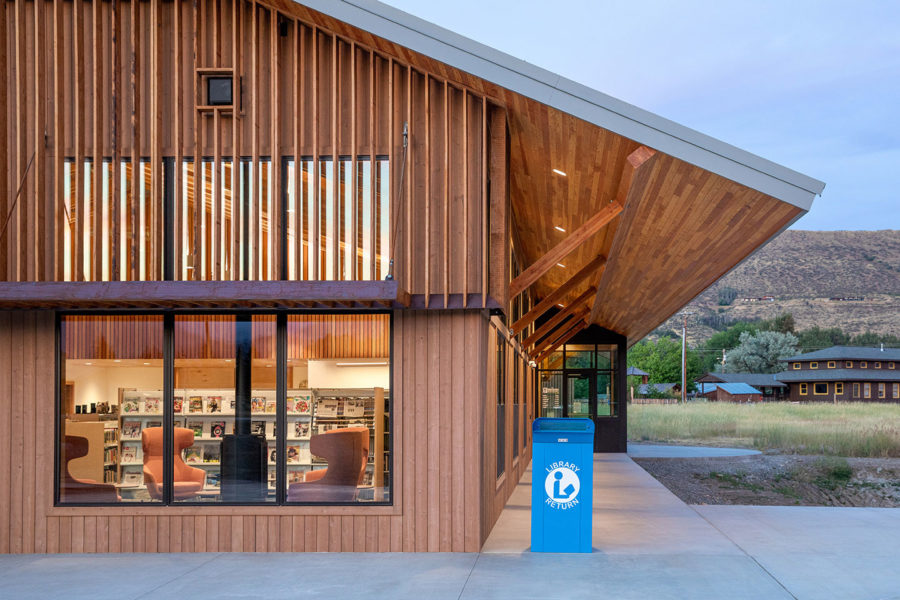
Community engagement was central to the design and planning of the Winthrop Public Library. Photo by Benjamin Drummond
An inclusive design process is the first step in earning the LEED Inclusive Design credit and involves thoroughly engaging a project’s unique user community to better understand their wants, needs, experiences, and concerns regarding the project as it develops. The USGBC recommends using a Human-Centered Design project delivery method as the framework for community engagement.
This involves establishing a Human Experience Advisory Group composed of diverse participants, of whom will then host focus groups made up of individuals with physical/cognitive disabilities, cultural, gender, and identity differences to discuss ideas, create and review designs, and voice concerns. LEED suggests making use of empathic engagement methods—like role playing, cognitive mapping, storytelling, tactile tours, et cetera—during design charrettes to give designers a better understanding of the user groups’ daily experiences.
To help communicate complex ideas in ways that users across a wide range of cognitive, physical, and cultural identities can understand, LEED also recommends utilizing multi-sensory communication tools. These include various graphic representations, user generated artifacts, physical mock-ups and material samples, virtual reality, tactile/olfactory representational media, and more.
When Johnston Architects and Prentiss Balance Wickline Architects were tasked with designing the town of Winthrop’s new public library, for example, they reached out to the community for suggestions and ideas. Hundreds of comments and requests were collected as a part of Johnston Architects’ Hopes & Dreams charrette process and used to design a library that fulfilled the community’s goals and addressed those aspects that simply weren’t working.
“By prioritizing local collaboration in the design process, our Johnston Architects team in partnership with Prentiss Balance Wickline Architects and Friends of the Winthrop Library were able to quantify the community’s hopes for their new library while directly addressing what wasn’t working, creating Winthrop’s ideal civic space,” Harmony Cooper, project architect at Johnston Architects, told gb&d in a previous interview.
Physical Access
All projects are required by federal, state, and local laws to include certain accessibility features and accommodations in order to ensure equitable physical access, but the LEED Inclusive Design pilot credit mandates that projects go beyond these requirements for both building exteriors and interiors.
Exteriors
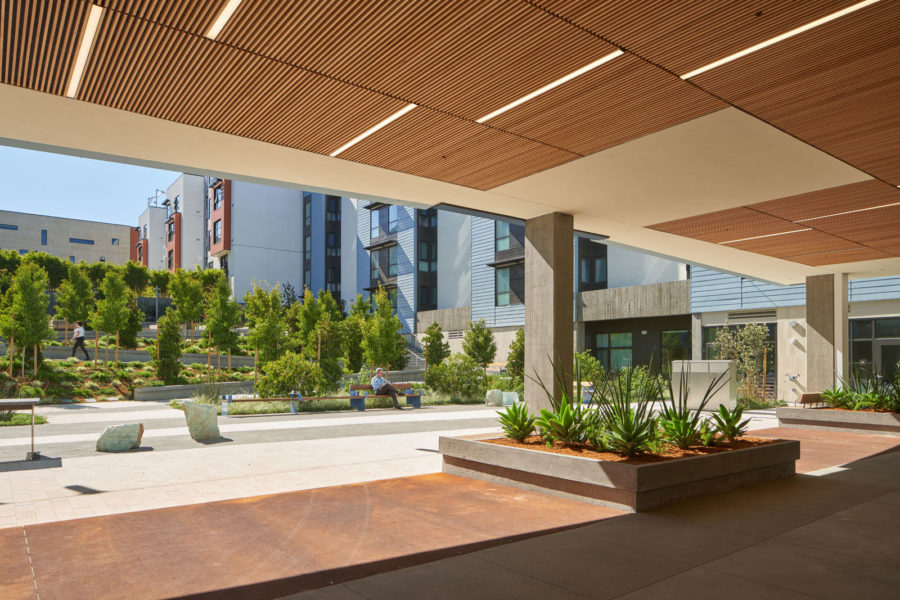
The interior courtyard at the Edwin M. Lee Apartments was designed by Leddy Maytum Stacy Architects to be extremely accessible. Photo by Bruce Damonte
To ensure all users have physical access to a building’s exterior spaces, the pilot credit requires projects do all of the following (if relevant):
- Design sites with open sight lines to and from all entries and other public access points
- Provide users with accessible routes that are at least 43-inches wide
- Install rest areas with diverse seating options, including seats at various heights, seats with and without armrests, and seats with backrests
- Include bike racks, water fountains, and assistance animal areas that are easily accessed from all sides
- Install detectable warning features—such as tactile warning tiles—where pedestrian pathways intersect with vehicular paths
Inclusive exterior access features can be seen in abundance at the Edwin M. Lee Apartments, an affordable housing development designed by Leddy Maytum Stacy Architects (LMSA) to provide supportive housing for veterans and low income families in San Francisco. The project’s interior courtyard, for example, includes a variety of seating options, a pet and service animal relief area, and extra-wide sloped paths to accommodate users of all abilities.
“The team considered trauma-based design and universal design principles, as they worked to create a welcoming home for veterans and provide dedicated programmed spaces for kids and teens, incorporating both needs in the shared courtyard space,” Gwen Fuertes, architect and building scientist for LMSA, previously wrote for gb&d.
Interiors
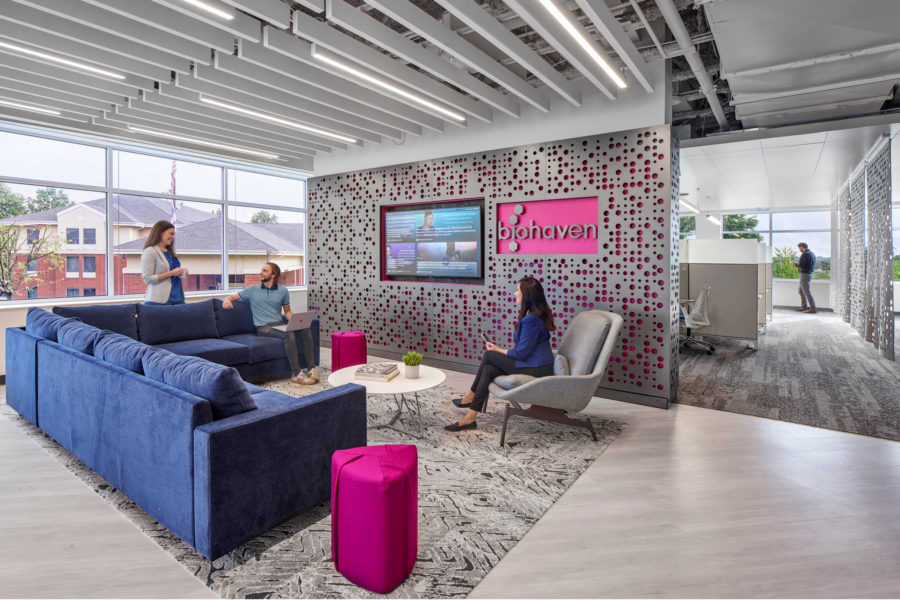
The new Biohaven Pharmaceutical office spaces, designed by Svigals + Partners, utilizes occupancy sensors in its lighting system. Photo by Halkin Mason Photography
The LEED Inclusive Design pilot credit also requires the following measures be taken to ensure all users have physical access to a building’s interior spaces:
- Install 36-inch wide doors (at a minimum) in all occupied spaces
- Provide users with circulation paths that are at least 20% wider than required by Federal, state, or local laws
- Increase the size of all turning spaces (e.g hallway corners) to a minimum of 72 inches in diameter
- Recede or protect (via physical barriers) wall-mounted elements, vending machines, drinking fountains, and other interior features that protrude out more than four inches from a wall
- Equip all elevators with a clearly-identified and easy to use manual feature that delays closure of the door(s)
- Install non-glare surfaces on all monitors and other lit screens
- Increase clear floor space at fixtures and appliances to a minimum of 30 x 52 inches to ensure safe, convenient operation for those using mobility aids
- Provide appropriate ambient lighting fixtures controlled by daylight, occupancy, or other auto-sensor methods
- Include adjustable task lighting fixtures at work and public-use surfaces
Sensor-controlled lighting, for example, was a key addition to the Biohaven Pharmaceuticals office project. Designed by Svigals + Partners, the building combines programmable lighting with advanced sensor technology to provide inclusive convenience and achieve a high degree of energy efficiency.
“We used a programmable lighting system to control lighting during specific core business hours as well as occupancy sensors throughout,” Katherine Berger, associate and director of interior design with Svigals + Partners, told gb&d in a previous article. “The team utilized lighting calculations to ensure all workspaces have at least 20fc (footcandles) at the work surface and provided window shade systems and dimming switches that can be controlled by users to reduce glare and provide desired light levels.”
Wayfinding
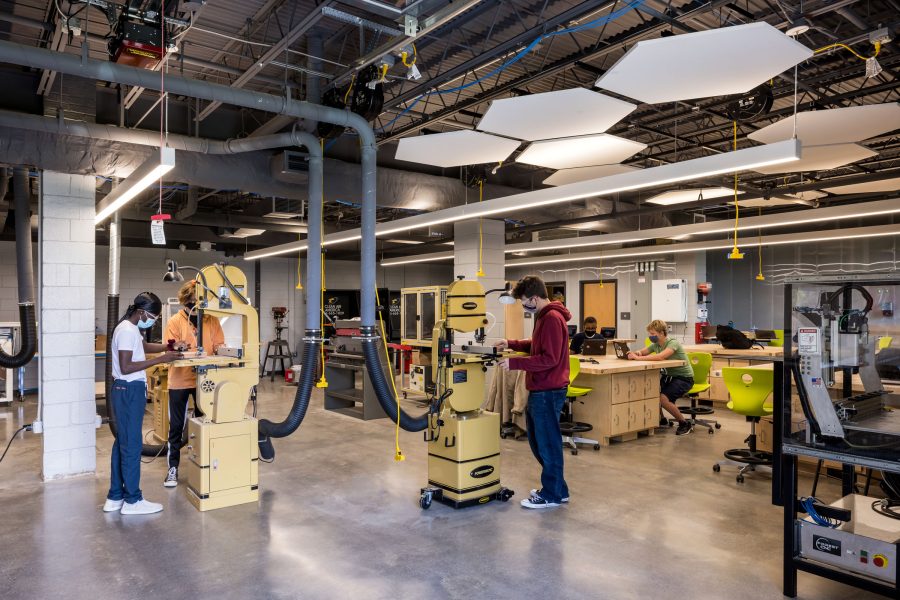
The VMDO-designed Emil + Grace Shihadeh Innovation Center utilizes color as a wayfinding tool. Photo by Lincoln Barbour
It’s one thing for people to have physical access to a space, but it’s another thing altogether whether they are able to easily and safely navigate said space, no matter their physical, cognitive, or language ability. This is where thoughtful, inclusive wayfinding features—or those tools that enable users to effectively orient themselves and navigate from one place to another—comes into play.
Some inclusive wayfinding strategies include:
- Haptic maps, or maps that use things like touch, vibrations, force feedback, and/or audio cues to convey information to people with low vision or blindness
- Directional tactile floor indicators
- Use of color blocking and/or patterns to identify key spaces (e.g. bathrooms, entryways, and exits)
- Directional signage that includes internationally recognizable non-text symbols/diagrams, Braille, and/or active audio or visual signaling on dynamic signs
- High degree of color contrast between text and background on all wayfinding signage
- All-uppercase tactile lettering on signs (useful for those who read by touch but who don’t read Braille)
- Use of dyslexia-friendly fonts (e.g. most sans serif fonts) and spacing on text-based signage
Color and color blocking can be an incredibly useful tool when implementing inclusive wayfinding strategies, especially in spaces—like schools and pediatric hospitals—where children make up a large percentage of the intended user group.
The Emil + Grace Shihadeh Innovation Center, for example, strategically uses color to differentiate between three distinct academy spaces, helping to facilitate students’ independent movement throughout the building. “The color of the furnishings absolutely contributes to the students’ ability to navigate the facility, supporting their autonomy,” Kelly Callahan, licensed architect and K12 studio principal for VMDO—the firm that designed the center—previously told gb&d.
Assistive Technology
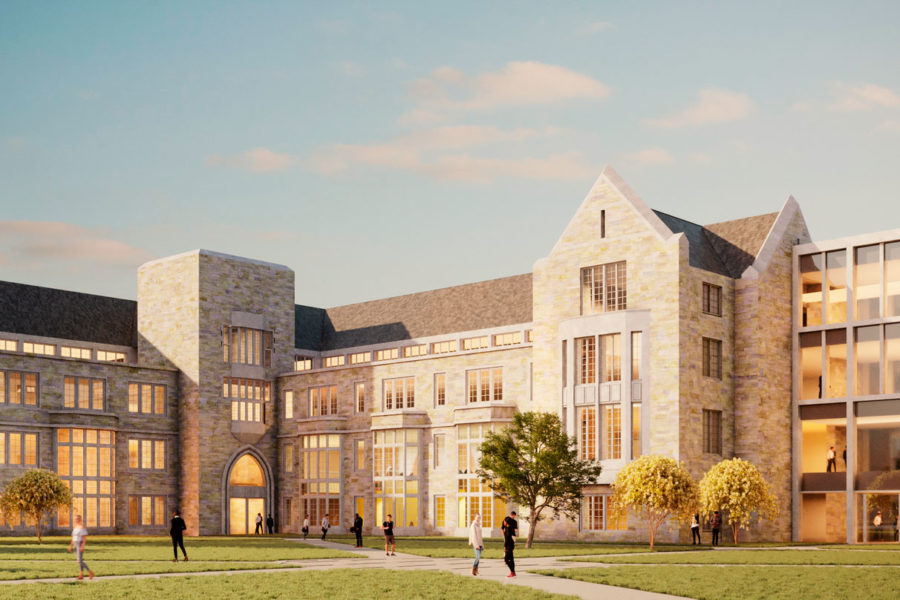
The new Schoenecker Center for STEAM Education at the University of St. Thomas, designed by BWBR in collaboration with Robert A.M. Stern Architects (RAMSA), includes assistive technologies to help ensure inclusivity. Rendering courtesy of BWBR and RAMSA
To ensure a building’s intended functions can be used by all visitors, it is often necessary to include assistive technology. In the most basic sense, assistive technology encompasses any technology designed to maintain, increase, or otherwise improve building functionality for all users, but which may be designed with a specific group—e.g. children, the elderly, those with disabilities, neurodiverse persons, and other marginalized identities—in mind.
The LEED Inclusive Design pilot credit requires at least one assistive technology be included in a project. Examples of potential assistive technologies include:
- Voice activated or touch screen operated controls for building systems and devices that regulate user comfort and space occupancy (e.g. thermostats, lighting, and shading devices).
- Easy-to-use hardware for doors, cabinets, and drawers that do not require any pinching, grasping, or twisting of the wrist (e.g lever-style handles, automatic doors).
- Tables, desks, and counters that are height-adjustable; prevents inaccessibility for those in wheelchairs and motorized assistance devices while also giving all users the ability to use surfaces at a comfortable height.
The BWBR- and RAMSA-designed Schoenecker Center for STEAM Education, for example, is a masterclass in inclusive design and planning. “We utilized the USGBC’s Inclusive Design pilot credits, which in part asked us to consider: Who is not represented in this building?” Stephanie McDaniel, president and CEO of BWBR, told gb&d in a previous interview. “Part of what that looked like was meeting with focus groups from a variety of stakeholders—including alumni, students, and the university community—throughout the process to seek input, with the goal of creating a space that was welcoming for all.”
In addition to boasting thoughtful wayfinding tools and inclusive spaces, the center makes extensive use of assistive technologies like accessible height service counters and height adjustable furniture.
Emotional Health & Biophilia
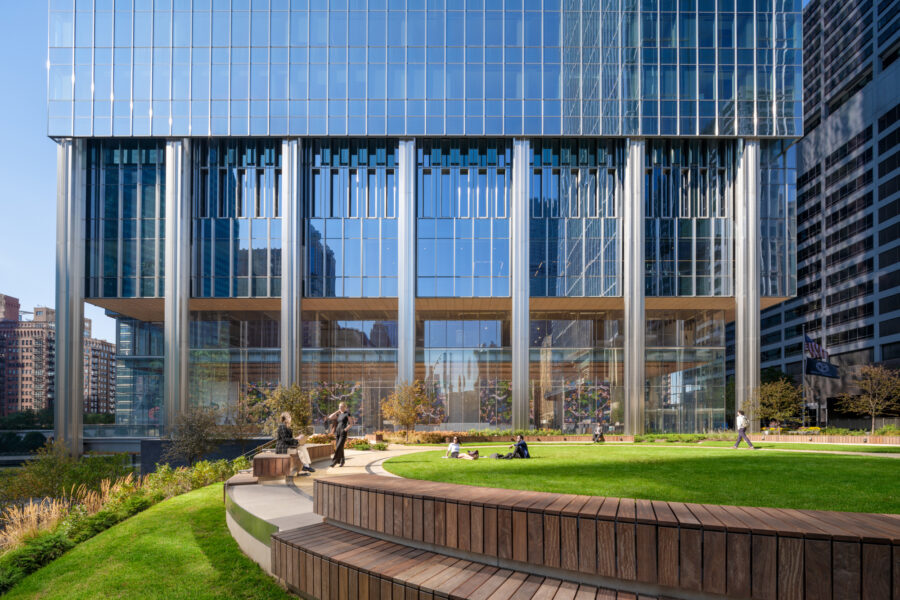
“In the very beginning of the project we recognized the unique aspect of this site, and we said, ‘This is going to be a park. We’re putting all the parking below-grade and expanding the green space wherever we can,’” says Darin Cook, partner at Pelli Clarke & Partners and the lead architect for the Chicago Salesforce project. The team committed to a minimal footprint and to touch the ground lightly. Photo by Jason O’Rear
As we begin to better understand how the built environment affects not just physical health but mental health as well, architects have become increasingly concerned with designing spaces that have a positive impact on occupants’ emotional well-being. This notion of designing for emotional health and wellness is very much rooted in biophilia, or the idea that, just like food and water, humans have an innate need to connect with the natural world to facilitate a healthy, fulfilling existence.
Some biophilic design strategies proven to have a positive impact on emotional health include:
- Daylighting. Using natural sunlight to illuminate interior spaces helps ensure a healthy circadian rhythm and stimulates production of serotonin, a hormone that aids mood regulation and reduces feelings of stress, anxiety, and depression.
- Indoor plants. Research shows that simply looking at plants can help reduce the body’s cortisol levels, making them an effective tool for fighting stress and combatting anxiety, depression, and other mood disorders.
- Water features. Studies show that the sight and sound of water induces a flood of neurochemicals and stimulates the body’s parasympathetic nervous system, resulting in increased blood flow to the heart and brain and leading to feelings of calm and relaxation.
- Access to the outdoors. Providing building occupants with ready access to the outdoors via green roofs, vegetated terraces, landscaped courtyards, and other green/blue spaces
Many strategies intended to improve emotional health also overlap with practices, methodologies, and recommendations outlined in both the WELL Building Standard and Fitwel green building rating system. The recently completed Salesforce Tower Chicago, for example, is rife with sustainable, wellness-focused features, a fact best exemplified by the building’s ample provisioning of green space.
Designed by Pelli Clarke & Partners to be part office, part park, Salesforce Tower Chicago boasts landscaped roof terraces, ground level outdoor green spaces, and is just a short walk away from both Wolf Point—4-acre urban park—and the Riverwalk, a 1.25-mile pedestrian and bike path that offers expansive views of the river and ample opportunities for physical activity. “People want to get out and have fresh air. They want to get a sense of the seasons, the time of day. They want to exercise,” Darin Cook, partner at Pelli Clarke & Partners, told gb&d in a previous interview.
Inclusive Spaces
- Inside the Mother’s Room at the Gensler Seattle office. Photo by Heywood Chan Photography
- Inside the Wellness Room at the Gensler Seattle office. Photo by Heywood Chan Photography
Another hallmark of inclusive design in the built environment is the addition of spaces designed with a certain demographic or demographics in mind. The LEED Inclusive Design pilot credit requires that projects include at least one of the following inclusive spaces:
- All-gender and/or family restrooms
- Lactation rooms for new mothers that encourage and support breastfeeding
- Public spaces and services (e.g. public restrooms, publicly-available event spaces, indoor weather shelters, green spaces, et cetera)
- Quiet, meditation, or wellness rooms
- Accessible fitness spaces
- Spaces that facilitate and encourage frequent, casual social interaction (intended to help reduce feelings of loneliness and the likelihood of social isolation)
When Gensler’s Seattle office underwent an extensive renovation in 2023, for example, inclusive spaces were prioritized from the get-go. The design and change management teams met with the office’s growing population of working mothers to design a comfortable and functional Mother’s Room, while the office as a whole was redesigned to be as flexible and accommodating as possible, boasting an array of workspace environments. One of these spaces, the Nest, is intended for those who prefer a darker, quieter place to work.
“It gives some reprieve. That is one of the spaces that really resonates with people that you don’t see in many office spaces. You can almost feel people’s blood pressure go down when they walk in. There’s something to be learned big picture there,” Ryan Haines, a managing director at Gensler Seattle, previously told gb&d.
Inclusivity Training and/or Manuals
As previously stated, LEED requires that projects attempting to earn the Inclusive Design pilot credit must provide employees with inclusivity training and/or manuals that outline all in-effect policies and procedures inclusive of people with disabilities.
Employee training/manuals should, at a minimum, cover the following topics:
- A full list of all Federal and state/local protected classes
- A complete breakdown of all nondiscrimination policies and procedures
- An overview of any applicable codes, laws, and organizational nondiscrimination and other labor equality policies
- Guidance and best practices for working with staff or welcoming visitors with cognitive, accessibility, or sensory challenges
- Reasonable modifications and accommodations for users with disabilities
- Common structural accessibility requirements
- Access to information regarding accessible transportation options for all users and/or free or subsidized public transport passes for building employees
- Online and/or mobile resources that identify, outline, and explain accessibility features to visitors
- Inclusive recruitment, job profile assessments, and access to jobs for individuals with various disabilities
- Emergency preparedness procedures, policies, elements, and systems
- Best practices for maintaining compliance with all aforementioned items

