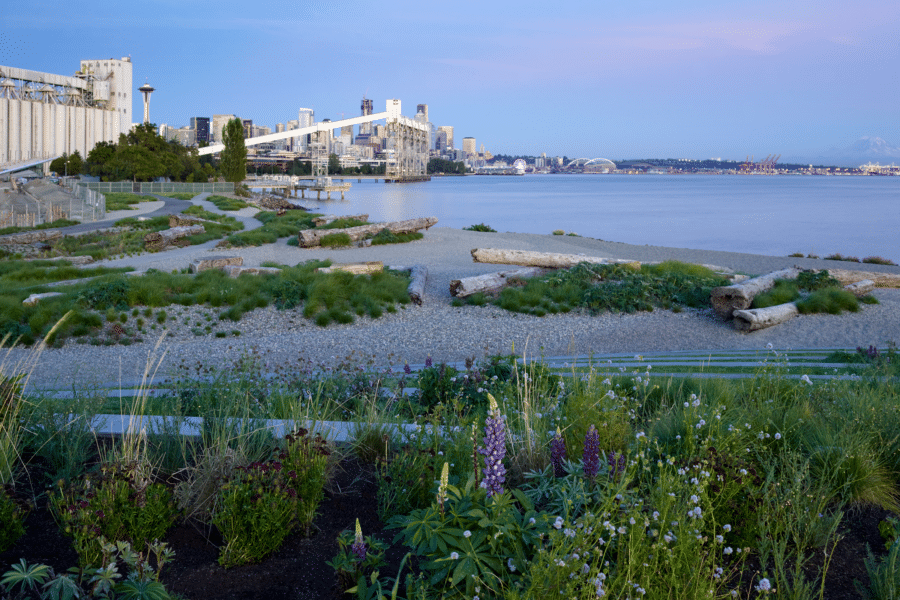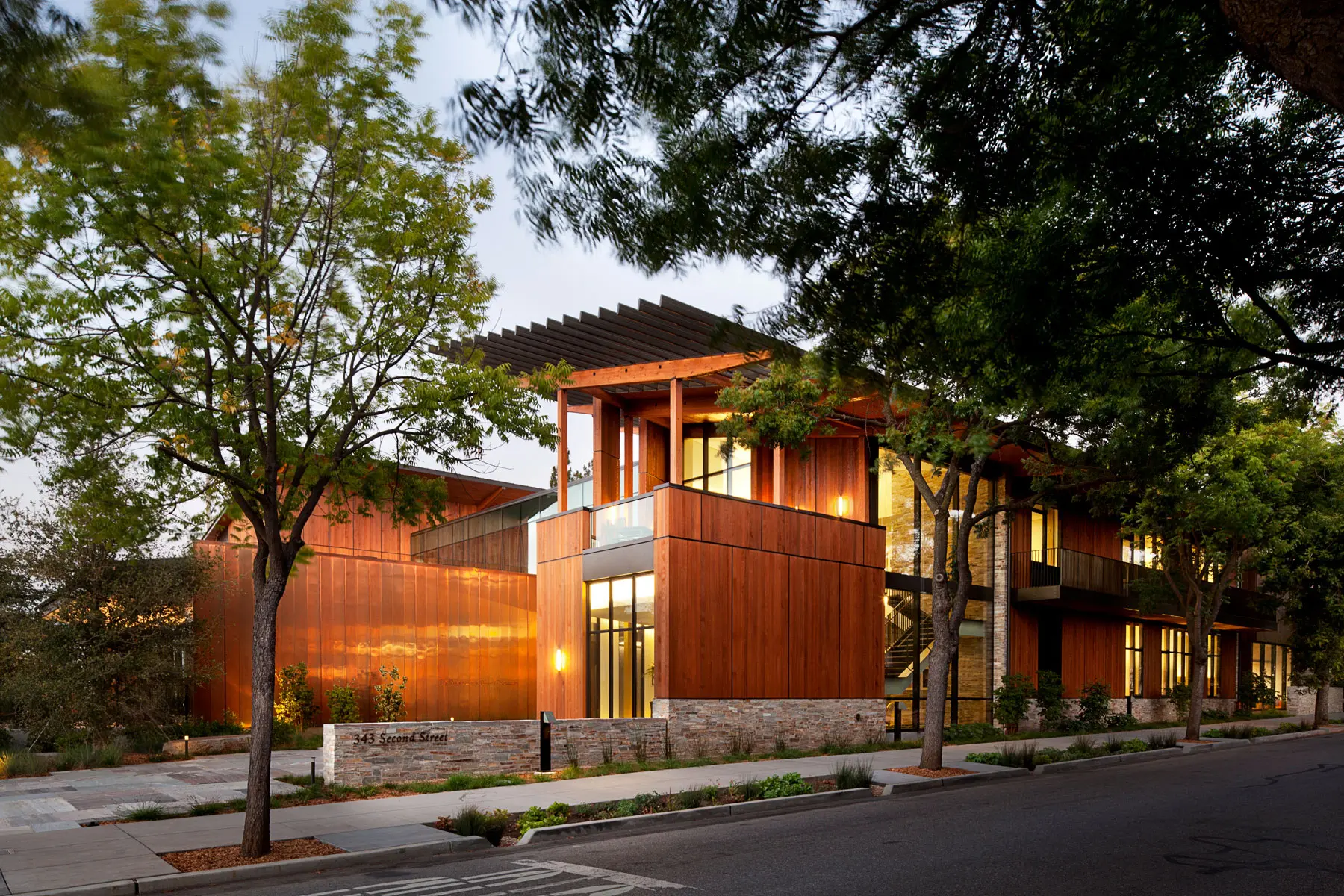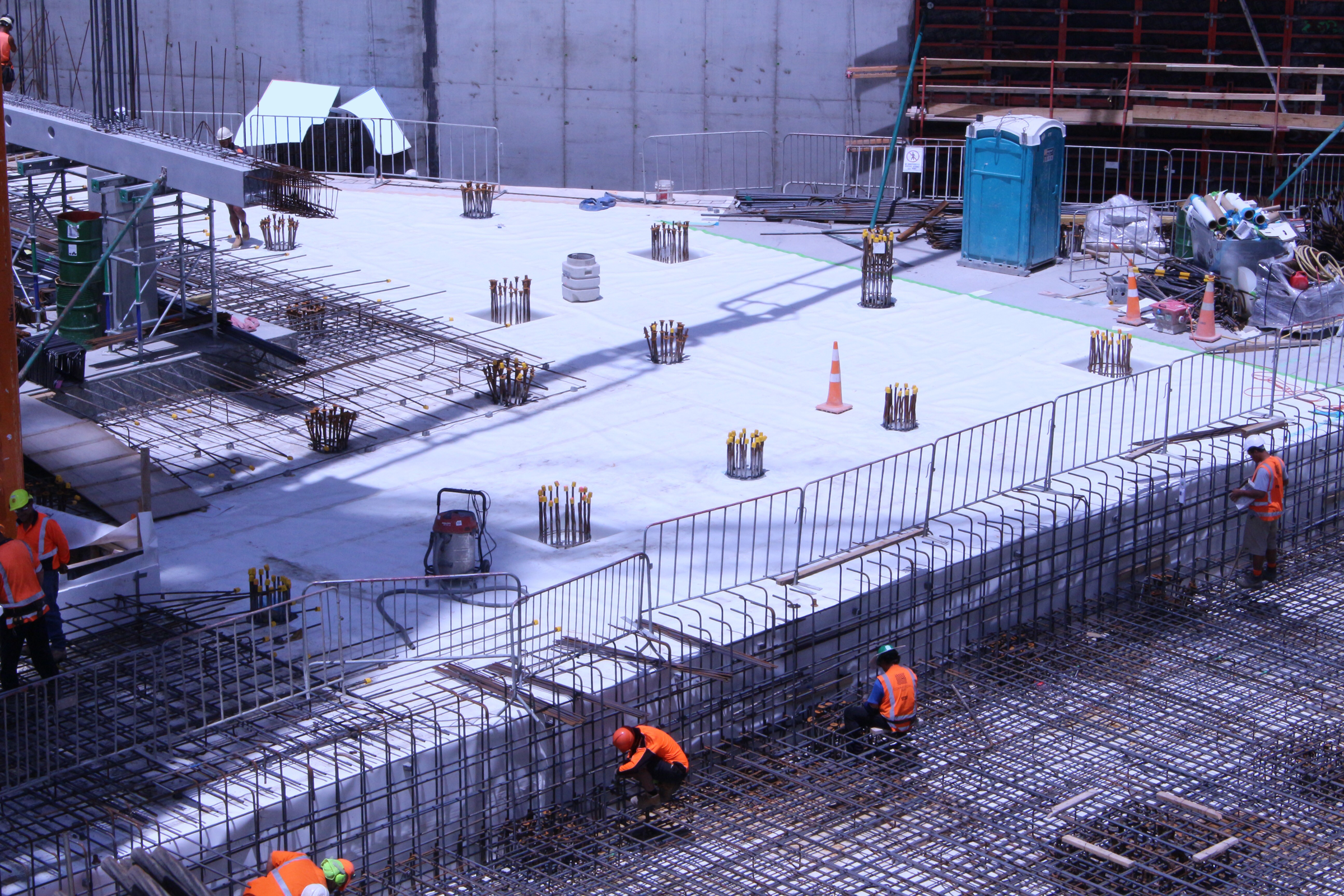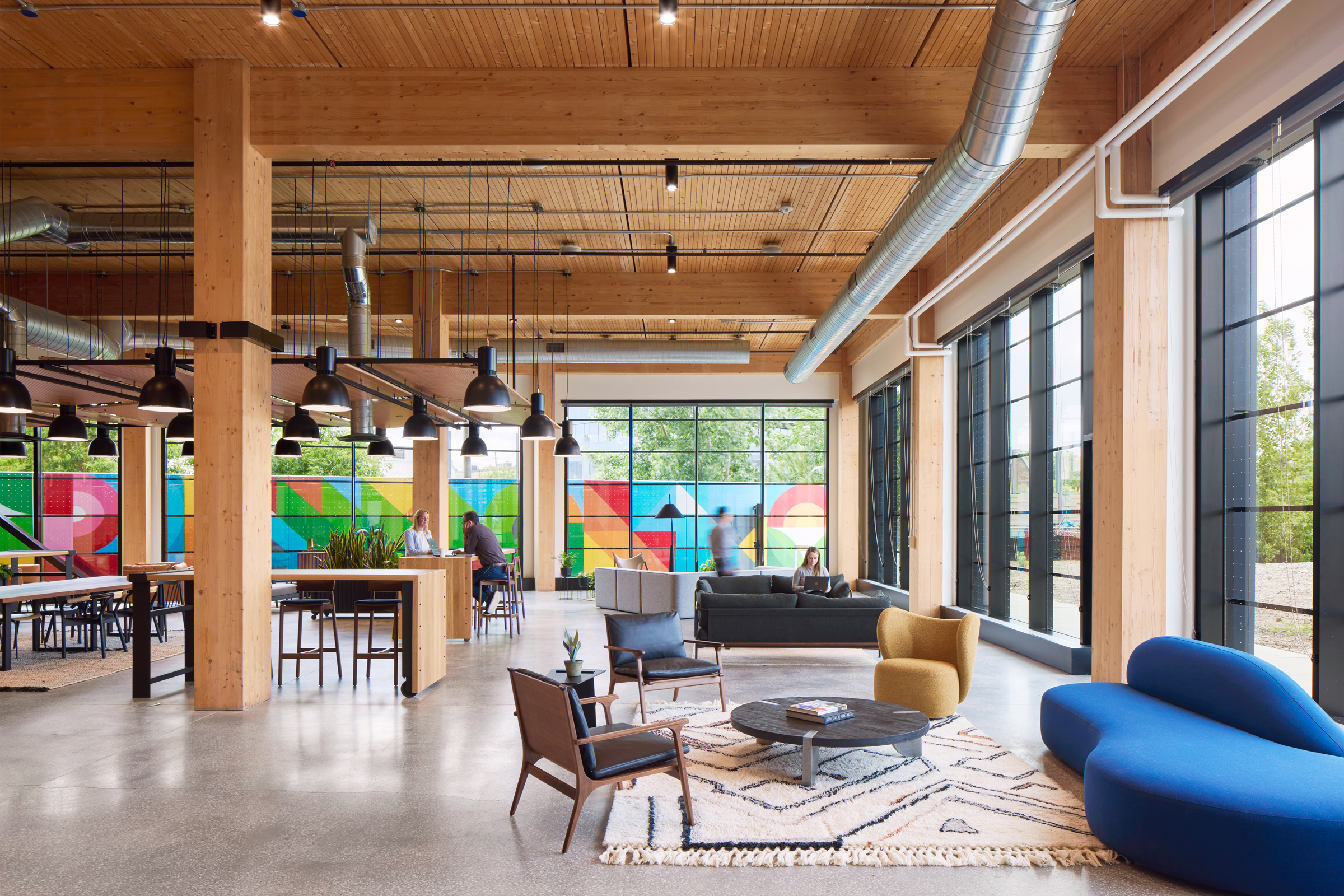Story at a glance:
- Expected to be released in early 2025, LEED v5 is the latest iteration of the USGBC’s comprehensive green building certification program.
- LEED v5 is centered around three key areas of impact: decarbonization, quality of life, and ecological conservation and restoration.
- In addition to new prerequisites and credits, LEED v5 is also introducing new requirements for LEED Platinum certification.
As one of the world’s foremost green building rating systems, USGBC’s LEED is always evolving to further the design and development of sustainable projects. The program’s latest update, LEED v5, represents the most comprehensive guide yet.
Here is everything you need to know about LEED v5.
What is LEED v5?

LEED v5 is the newest version of the USGBC’s comprehensive green building rating system. The updated program is designed around three key concepts: decarbonization, quality of life, and ecological conservation/restoration. Photo by Leon Hordijk, courtesy of Surfacedesign
LEED v5 is the latest iteration of the USGBC’s green building rating program and is expected to open for registration in early 2025. The updated program was announced in 2023 when a new LEED for Operations and Maintenance (O+M): Existing Buildings draft was released at that year’s Greenbuild, followed by the release of LEED for BD+C: New Construction, LEED for BD+C: Core & Shell, and LEED for ID+C drafts in 2024.
LEED v5 is structured around three core concepts or impact areas: decarbonization, quality of life, and ecological conservation and restoration.
- Decarbonization. To help reduce emissions in the built environment, LEED v5 places a heavy emphasis on decarbonization, specifically through the strategic reduction of operational, embodied, refrigerants, and transportation emissions. LEED v5 provides clear steps for designing new ultra-low-carbon buildings, encourages and rewards existing buildings for getting on the path to ultra-low-carbon, and looks to increase the overall carbon literacy of the AEC industry.
- Quality of life. LEED v5 recognizes that for a building to be truly sustainable, it is not enough to just be environmentally friendly; it must also be people-friendly in that it helps to improve quality of life. LEED v5 is placing a greater focus on health, well-being, resilience, and equity than past program iterations.
- Ecological conservation and restoration. In an attempt to go beyond “doing less harm” and ensure the co-existence of nature and the built environment, LEED v5 emphasizes the importance of strategies that limit ecological degradation and which actively contribute to habitat restoration.
“LEED v5 isn’t just about today’s buildings; it’s about building a better future,” stresses the USGBC. “It’s a comprehensive framework designed to drive the market towards a near-zero carbon reality that is equitable, resilient, and promotes the wise, safe use of all resources.” The 2025 release of LEED v5 also marks the program’s move to a new five-year development cycle, of which is intended to help provide increased predictability for the market.
What’s New in LEED v5?
As it stands LEED v5 will not add any new project assessment categories to the mix, though several new, merged, and expanded prerequisites and credits are slated for integration into the updated framework; each prerequisite or credit is designed to target one or more of the aforementioned impact areas.
Decarbonization

More than 20% of the total annual energy cost of the LEED Platinum–certified LinkedIn Middlefield project is offset by renewable, site-generated energy when the building is running at its full capacity. Photo by Kyle Jeffers
The section below outlines several new prerequisites and credits primarily designed to target energy efficiency, emissions reduction, and decarbonization overall.
Carbon Assessment
Prerequisite | Applies to LEED BD+C: New Construction, LEED BD+C: Core & Shell, and LEED ID+C
To better understand and reduce the long-term direct and indirect carbon emissions from all onsite combustion, grid-supplied electricity, refrigerants, and embodied carbon, projects must develop a 25-year projected carbon assessment.
The assessment is to be created using data from the following:
- EA Prerequisite: Operational Carbon Projection and Decarbonization Plan
- EA Prerequisite: Fundamental Refrigerant Management
- MR Prerequisite: Assess and Quantify Embodied Carbon
- Optional LT Credit: Transportation Demand Management
Peak Load Reduction Performance
EA Credit | Applies to LEED O+M: Existing Buildings

The LEED Gold-certified Yale Science Building features high-performance air distribution and heat recovery system that helps reduce its peak heating demand. Photo by Paul Coco
By encouraging projects to improve energy efficiency and reduce their peak energy load, this credit helps reduce the stress on municipal energy grids, which in turn helps increase grid reliability, reduces GHG emissions, and makes energy generation and distribution more efficient and affordable overall. Projects may earn this point in one of two ways:
Option 1: Electric Demand Reduction
Projects must have electric interval meters that measure building electric demand at least hourly. Peak building electric demand must then be reported for the current 12-month reporting period and for a baseline 12-month reporting period occurring at some point within the last eight years. Comparing the current reporting period to the baseline reporting period should demonstrate at least a 10% reduction in the sum of monthly peak demand for the two months with the highest demand.
Option 2: Thermal Demand Reduction
Projects must have thermal meters or measurement devices that are capable of measuring and recording heating demand (for climate zones 3 to 8) and/or cooling demand (for climate zones 0 to 5) for at least 80% of their total installed thermal capacity. Peak hourly heating and cooling demands must then be reported for the current 12-month period and for a baseline 12-month reporting period occurring within the previous eight years; comparing the two should demonstrate a 10% reduction in the sum of the maximum monthly heating and cooling demand.
Operational Carbon Projection & Decarbonization Plan
Prerequisite | Applies to LEED BD+C: New Construction and LEED BD+C Core & Shell
This prerequisite is designed to help ensure project stakeholders are planning for low carbon outcomes early on in the design process while simultaneously enabling stakeholders to better visualize how design decisions will impact their project’s long-term operational carbon emissions. There are four core steps involved in this prerequisite:
- Design Analysis. Projects must analyze efficiency, peak load reduction, and decarbonization measures throughout the early stages of the design process and account for the results in design decision-making by way of simplified energy modeling, analysis from similar projects, and/or analysis from published data.
- Site Energy Prediction. Projects must predict the amount of each type of energy the building will use annually in terms of site energy and submit that data to USGBC for review.
- Review Carbon Projection. Using the project’s annual energy use data and current grid data, USGBC will generate a “business as usual” (BAU) projection of the project’s energy use carbon emissions from the present through 2050.
- Decarbonization Plan. Projects can complete this step in one of two ways—earning at least 4 points in the Electrification credit OR creating a comprehensive plan detailing how decarbonization could be achieved by 2050.
The building owner or owner’s representative must attest to the fact that they have reviewed both the BAU carbon projections and Decarbonization Plan (if applicable) to complete this prerequisite.
Quality of Life

The team at McMillan Pazdan Smith Architecture was able to redevelop Brown Dining Hall into a LEED Gold-certified space that helped to reestablish the community and improve the quality of life. Photo by Gary Matson
The section below outlines several new prerequisites and credits intended to help improve occupant health, wellness, and overall quality of life.
Human Impact Assessment
Prerequisite | Applies to LEED BD+C: New Construction, LEED BD+C: Core & Shell, LEED ID+C, and LEED O+M: Existing Buildings
This prerequisite is intended to “ensure that project development is guided by a thorough understanding of the social context of the local community, workforce, and supply chain, helping to address potential social inequities.“ It requires all projects to complete a human impact assessment that includes information regarding the following:
- Demographics
- Local infrastructure and land use
- Human use and health impacts
- Occupant experiences
- Working conditions
At a minimum this assessment must address any and all parameters within the project and site management control. Where possible the human impact assessment should also be used to inform the operations/maintenance of the project and adequately describe how project-specific methods were considered.
Occupant Experience
EQ Credit | Applies to LEED BD+C: New Construction and LEED ID+C

HED’s LEED Platinum–certified Chicago office utilizes biophilic design strategies, flexible spaces, and a high degree of acoustic control to improve the occupant experience. Photo courtesy of HED
In an effort to move beyond neutral spaces toward joy, customization, and belonging in the built environment, LEED v5 is introducing a new credit designed to facilitate the forging of positive emotional connections between people and the buildings they occupy. There are a variety of ways for projects to earn points towards this credit:
- Option 1: Biophilic Environment. Points may be earned by integrating biophilic design strategies into a building’s interior and/or by providing occupants in all regularly occupied areas with views to outdoor natural or urban environments.
- Option 2: Adaptable Environment. Projects can earn a point by designing spaces with a high degree of flexibility that offer users greater control over their environments; strategies include adjustable and varied furniture options, height-adjustable fixtures, accessible quiet spaces to retreat to, outdoor and transitional spaces that encourage interaction with nature, et cetera.
- Option 3: Thermal Environment. A point may be earned for designing indoor occupied spaces to meet the requirements of ASHRAE Standard 55–2023, Thermal Environmental Conditions for Human Occupancy.
- Option 4: Sound Environment. Projects can earn a point by mapping acoustical expectations for indoor and outdoor spaces and defining acoustical criteria/strategies to help meet those expectations; an additional point may be earned by meeting the aforementioned acoustic criteria for at least 75% of all occupied spaces.
- Option 5: Lighting Environment. Allows projects to earn points by including features that help reduce solar glare, installing fixtures that minimize electric glare, providing proximity to windows for daylight access, and/or performing a daylight simulation analysis to better understand and optimize visual comfort and daylight access.
Using these strategies to improve the occupant experience helps increase the likelihood of consistent satisfaction and encourages ongoing stewardship of the project, ultimately helping to ensure buildings remain in use for longer periods of time.
Resilient Spaces
EQ Credit | Applies to LEED BD+C: New Construction and LEED ID+C
Past iterations of LEED have included credits pertaining to the design of climate-resilient buildings, but LEED v5 is the first to encourage and support the inclusion of design features that increase occupants’ capacity to adapt to changing climatic conditions and be protected from disasters or events that might negatively impact indoor environmental quality.
- Option 1: Management Mode for Episodic Outdoor Ambient Conditions. Ensure all occupied spaces are designed with the capability to operate an episodic outdoor event management mode as described in ASHRAE Guidelines 44; the mode should address any and all outdoor events or conditions—such as wildfire smoke—that might negatively impact indoor air quality; proper implementation of the mode must be verified during commissioning.
- Option 2: Management Mode for Respiratory Diseases. Ensure all occupied spaces are designed with the capability to operate an Infection Risk Management Mode that will provide the minimum equivalent clean airflow rates as per ASHRAE 241-2023 section 5.1; proper implementation of the mode must be verified during commissioning.
- Option 3: Design for Occupant Thermal Safety During Power Outages. Demonstrate through thermal modeling that a building will passively maintain thermally habitable conditions during a power outage that lasts two days during peak summertime and/or wintertime conditions of a typical meteorological year; must designate safety zones where these habitable conditions are maintained.
- Option 4: Operable Windows. Design 50% or 75% of all regularly occupied spaces to have operable Windows that may provide users with access to outdoor air during localized power outages and heat waves; windows must meet opening size and location requirements laid out by ASHRAE 62.1-2022, Section 6.4.
Condensed versions of this credit also exist for both LEED O+M: Existing Buildings and LEED BD+C Core & Shell. Projects in the former program can earn one point towards their total score by implementing the capability to operate one or both of the management modes described in Options 1 and 2, whereas projects in the latter program can earn up to two points by implementing Option 3 and/or Option 4.
Ecological Conservation & Restoration

Designed by COOKFOX Architects with LaGuardia Design Group, the Bruce Springsteen Archives and Center for American Music features topography filled with native plantings that reconstruct the region’s coastal ecology, improves local biodiversity, and acts as a bioswale for managing stormwater. Expected to be completed in 2026, the center will be Monmouth University’s first LEED-certified project. Rendering courtesy of COOKFOX Architects
The section below outlines several new prerequisites intended to encourage and facilitate the conservation and restoration of ecological systems and resources.
Planning for Zero Waste Operations
Prerequisite | Applies to LEED BD+C: New Construction, LEED BD+C Core & Shell, and LEED ID+C
To reduce the amount of waste generated by the built environment and conserve resources for future generations, LEED v5 requires all new buildings to create a realistic plan for zero waste operations. This prerequisite includes two separate requirements:
- Zero Waste Operations Plan. Projects must provide building occupants and operators with design details, maintenance manuals, and/or other resources from the design and construction team that will help facilitate and support high performance waste prevention and recycling goals once in operation.
- Storage & Collection of Recyclables. Projects must include dedicated areas accessible to collection haulers, janitorial staff, and occupants for the collection and storage of recyclable materials, a distinction which includes mixed paper, corrugated cardboard, glass, plastics, metals, and organic/food waste.
Projects are also asked to take appropriate measures to ensure that batteries, mercury-containing lamps, and electronic waste are all collected, stored, and disposed of safely.
Minimize Site Disturbance
Prerequisite | Applies to LEED BD+C: New Construction and LEED BD+C: Core & Shell

Expedia Group commissioned Surfacedesign to improve public enjoyment of its LEED Gold–certified Seattle headquarters’ 2.6 waterfront acres. Indigenous plantings and the restoration of native soil profiles helped bring biodiversity back to the site. Photo by Marion Brenner
Intended to help limit potential site disturbance caused by construction activities and preserve existing native plant species, healthy soil profiles, and wildlife habitats, this prerequisite requires projects to create and follow an erosion and sedimentation control plan, as well as perform a comprehensive site assessment.
Water Metering & Reporting
Prerequisite | Applies to LEED BD+C: New Construction, LEED BD+C Core & Shell, and LEED O+M: Existing Buildings
This prerequisite is designed to help conserve potable water resources, support effective water management, and identify opportunities for additional water savings by tracking and reporting water consumption. It requires projects to either install or utilize existing permanent water meters to monitor, record, and report the total water consumption for both potable and alternative water sources for the building and its associated grounds.
Whole-project usage of each type of water source supplied to the building and associated grounds must be reported with the following provisions:
- Facility managers and/or tenants must be able to access all meter data.
- Alternative water sources must be metered separately from municipally supplied potable water.
- Total water usage must be measured and reported during the 12-month reporting period.
- Buildings must commit to sharing whole-project water usage data with USGBC on at least an annual basis.
It should be noted that, while water metering itself is not exactly a new concept for LEED, the reporting aspect is.




