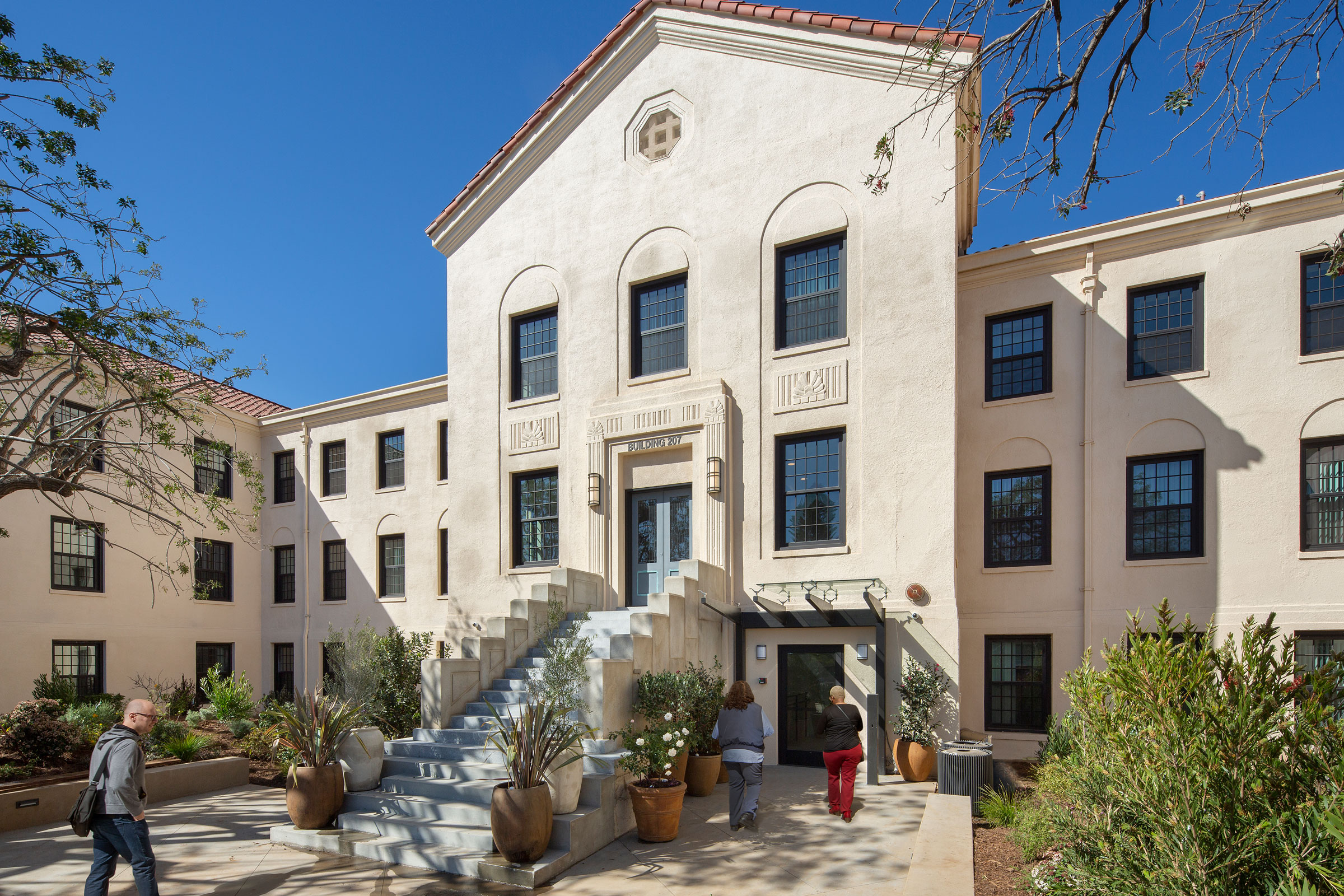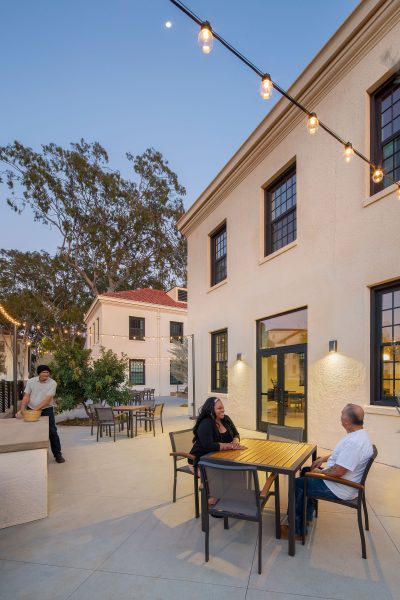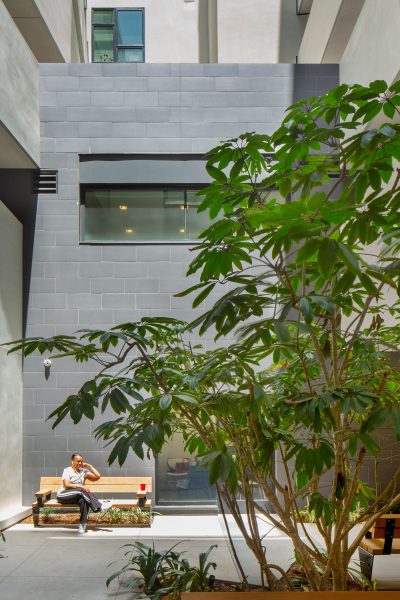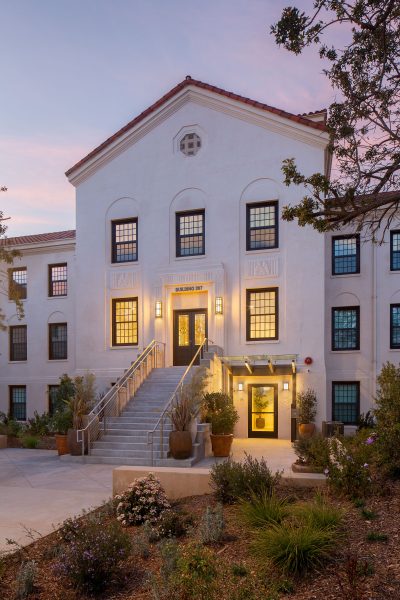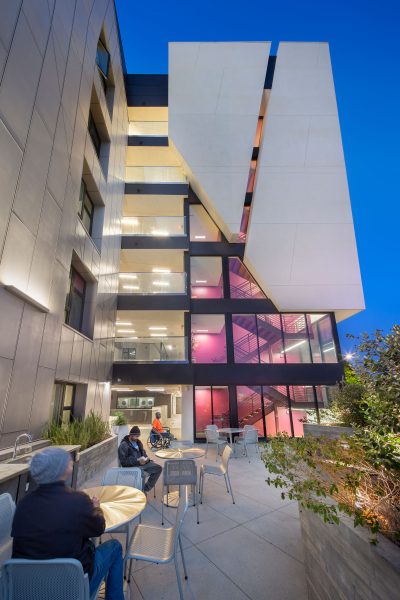Story at a glance:
- The LA-based architect explores what sustainable designs offer a feeling of home and healing, and where art and nature fit in.
- Lise Bornstein is the partner in-charge for a portfolio that includes projects like campus developments and permanent supportive housing.
- Building 207 provides affordable housing to veterans, while SP7 provides permanent housing to people facing homelessness.
A well-designed building isn’t just where experiences happen—it also plays an active role in shaping those experiences. Architecture creates community through experience when it fosters engagement, familiarity, and well-being. This is placemaking: design that shows love to the people who use it.
Lise Bornstein’s approach to placemaking emerged through finding her place at KFA, where she’s now a partner. She recalls circling three newspaper ads, one of which was for a job at KFA, when she was a new architect in Los Angeles. “It seemed like a wonderful place where you could be yourself,” she says. “And so where I have ended up has been a function of the environment in which I found myself.”
Bornstein is the partner in-charge for a portfolio that includes projects like campus developments and permanent supportive housing. Through these projects she’s discovered her passion for creating community, using architecture that puts people first. “That is where I found myself—with amazing colleagues and clients who have a shared vision to create home for people from all walks of life in a city we love,” she says.
Bornstein demonstrates this vision in recent projects like Building 207, which provides affordable housing to veterans, and SP7, which provides permanent housing to people facing homelessness. She fuses elements of nature and art, crafting spaces that offer holistic well-being and connection. Bornstein recently sat down with gb&d to share how her latest projects embody placemaking for people, and what’s on the horizon.
What does placemaking mean to you?
- Residents have plenty of places to sit and visit outside at Building 207. Photo by Jim Simmons Photography
- Photo by Jim Simmons Photography
Placemaking begins with listening—listening at all levels. Listening to the neighborhood, to context, to clients, to future residents—and really distilling down what home means to them, and how our building or project will become a good neighbor within the community, and how we can create community within the building. To me it’s like a nesting doll. There are so many different layers to a project and how a place becomes a place, and it always centers back on people and context.
A lot of what I look at through placemaking is how we can create architecture that not just welcomes but loves the people who live there, and through that becomes place. Placemaking can be as big as the building’s place or the project’s place within the larger regional community or even neighborhood. But I think it can be something as small as the place where you meet your neighbor when you’re waiting for the elevator or outside your unit door. Placemaking has multiple different scales and purposes in terms of community.
What makes your recent project, Building 207 on the West LA VA Campus, special?
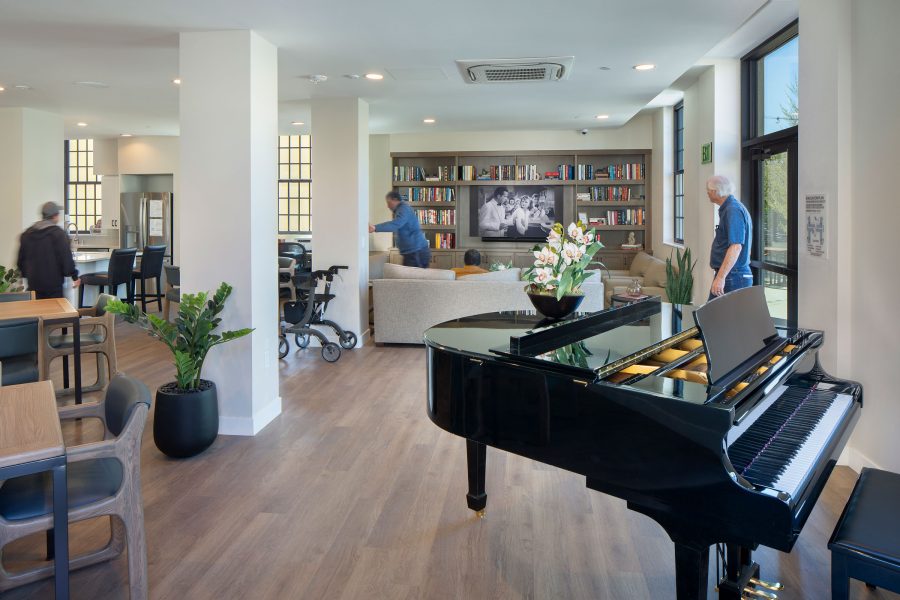
Inside Building 207. Photo by Jim Simmons Photography
I’m going to broaden it out to the larger campus because we’re doing multiple projects on the VA Campus. We’ve had a hand in the master planning as well.
The placemaking and home there is really seen as what the client likes to call “collective impact.” It’s looking toward creating different ways communities can come together and services are actually brought to people. I like to think of it as holistic wellness. That comes in so many different ways. It’s mental. It’s physical. It’s biophilic.
When we talk about sustainability, a lot of the sustainability measures we’re talking about are energy conservancy and efficiency. But it’s also access to air and light. That seems so simple, but having people feel at home and comfortable, with access to greenery and actual real dirt and open spaces. And a place to, especially as former veterans, have respite and quiet solitude, as well as community. A place to heal. Those places are so incredibly impactful in not just the healing process but community-building as well.
There’s a lot of shared experience that happens on the campus. Having those spaces where people can meet at different scales and variety is critical to creating those groups and comfort zones for people to feel at home. The campus itself also has services. So when we talk about collective impact and wellness, it goes beyond the unit—which is super important—but it goes into those other spaces that become so valuable in creating that sort of expanded architectural embrace.
There are community spaces: community gathering rooms and amenity spaces and lounges. But then there are also larger amenities for the campus, where there’s going to be arts and vocational training and all of those services that bring familiarity and expansion to the residents. It’s a lot about engagement and interactiveness and camaraderie. It’s creating all of these layers on the campus, from the smallest scale of the unit all the way out to big town square spaces and outdoor movie spaces.
There are so many ways people can feel part of the community, and the idea is to try to give them access to as many as we can, as well as health care. The campus has health care embodied within it. There’s the large VA Medical Center campus to the south, but then there’s also clinics and more one-on-one spaces on the North Campus, which is where Building 207 lives.
Building 207 itself is part of the collective whole. It’s one of several buildings along the street. And then that street has its own character and community-building space. A street is a space. The plaza to the north is a space. All of these connected open spaces throughout the campus really create that network of landscape and connective places, where people can find their home.
What about the SP7 Apartments?
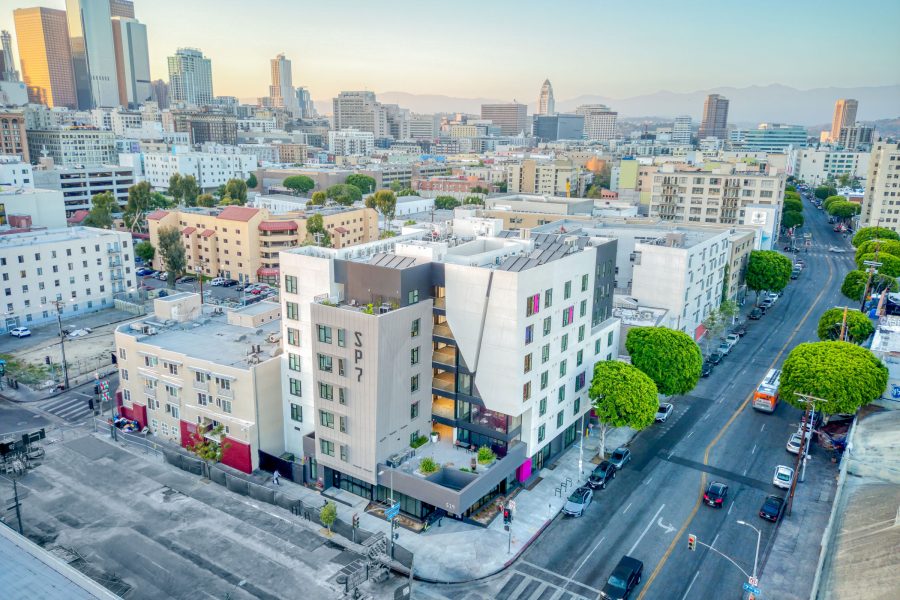
KFA opened the SP7 building up with an inner courtyard and deck views. SP7 provides permanent housing to people facing homelessness. Photo by Jonathan Ramirez
SP7 is such a contrast to the VA Campus. The VA campus is this huge, bucolic, 388-acre site with mature trees and tons of gophers. Then you look at SP7, which is in the center of Skid Row, and it’s a very different landscape. It’s a very urban landscape.
SP7 was really meant to address how people feel at home within this urban landscape. We opened the corner of the building—it became a raised deck, and you can see through it. We brought light and air into the inner courtyard, and we made the ground floor transparent so there was separation from the street, but it was transparent and inviting.
One of the things that’s part of the homeless experience is feeling invisible. We wanted to take that idea of feeling invisible and flip it on its head. People who are residents at SP7 can look out into their neighborhood from the second floor deck and the top floor deck. They can be in the downstairs lobby and lounge and inner courtyard and have this transparency and openness to their neighborhood and to their community, so they’re not invisible. That was a really big part of SP7’s genesis.
And then layering in places, again, for respite. The lower deck is really much more connected to the neighborhood because it’s only a story up. But the upper deck is meant much more for a quiet place. You get the vista. So people who are experiencing a different sort of trauma can have a place to breathe and feel calm in those spaces.
How is architectural design connected to wellness and health?
- Originally a Mission Revival-style structure from 1940, Building 207 has been transformed to provide 59 residential units. Photo by Jim Simmons Photography
- Designing for sustainability also means access to light and air at Building 207. Photo by Jim Simmons Photography
We call it social impact in our design. Wellness comes in so many different layers, and architecture creates the places where things happen.
That is so important to thinking about community. I think about the apartment buildings I’ve lived in. The ones with the central courtyards and the open corridors are where I know all of my neighbors, and I form really strong bonds and friendships with my neighbors. The building I’m in now doesn’t have that, and I don’t know anybody.
That’s an architectural move we can make as designers, to invite connection. It’s something we should be thinking about as we look at a holistic approach to wellness through architecture: light and air. We talk about it a lot, but really making sure that happens, making sure windows are open and inviting, operable. Simple things like that where people can feel connected to the outside.
We talked about scales of connecting places: places for one-on-one interactions. There’s a sort of passive interaction where you maybe meet your neighbor when you’re going to the mail or the elevator. But then there’s a space where you can have a conversation—smaller spaces, one on one, maybe a little widened corridor. We like to recess our entries at our unit doors so people feel like there’s a place to pause within the architecture and not just continue and move, move, move.
Then, of course, courtyards and porches. Porches are huge, especially in senior housing. You need to feel safe where you are, but isolation is huge with senior housing. So how do you get people into the front of the building, but in a safe place where they can look outside and watch the family walk by with the kid and the dog and have that connection?
These are all parts of wellness that are part of the shared human experience and so important to our humanness within architecture.
Can you talk about how your work reflects your love of art?
I’m a painter. It is my world. Honestly architecture, to me, is a lot about the void. When I think about art it’s what you don’t include that’s as important as what you include. How you edit in art down to the most important piece, whether it’s a feeling or an image, is very aligned with how architecture evolves in our design process.
What is most important? We always call it the sword you would fall on, or the hill that you would die on. But it’s distilling down to those most important moments and pieces that, I believe, is very parallel when you look at art and architecture.
Can you tell us about the Avenue 34 affordable housing development coming up?
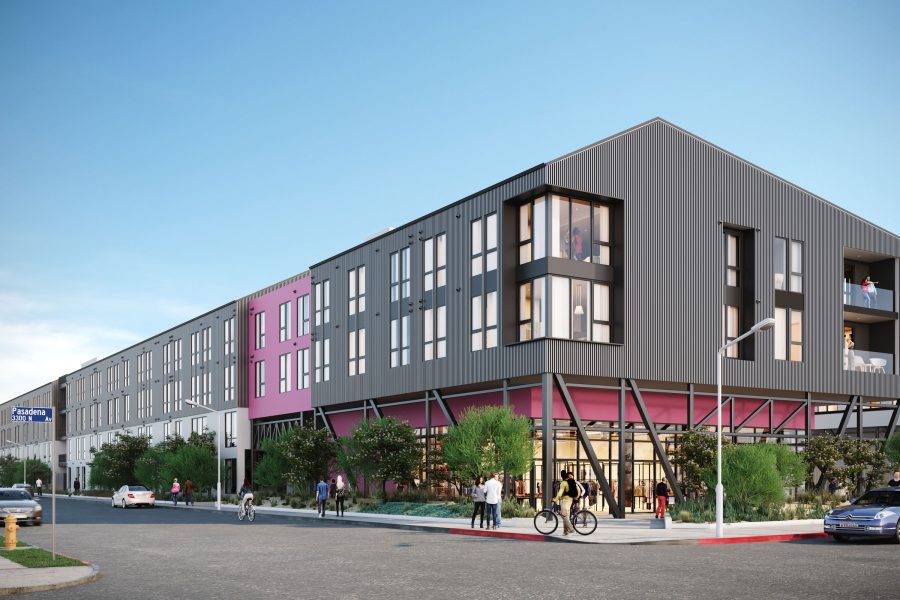
The Avenue 34 project will combine nature with affordable housing. Rendering courtesy of KFA Architecture
It’s a big project—lots of units. It’s right next to transit, next to the Gold Line, and it has two really big courtyards. A lot of care was put into the characters of the courtyards in terms of identifying different spaces—passive and active.
A lot was put into the community, too. We have what we call “the boulevard” inside that connects all three buildings. That’s an outdoor boulevard that penetrates through the buildings and continues on through all three. We thought it was a fun space. It was a way to connect the site and give the site an internal character as well as its external view out into the neighborhood, which has a park and shared retail space out-front.
We’re really excited about that project because it’s going to be a really big impact in that neighborhood. It’s a lovely neighborhood, and we’re excited to be there.
What else does the future hold for your community and design work?
Sustainability is part of our future world in architecture and design. In LA specifically we look a lot toward how LA is growing, and growing pains, and how density can sometimes be a bad word. But I think it’s actually part of the solution to housing, to community—and also wellness and sustainability in terms of being good stewards and efficient in our land use. Using the boulevards for what they’re really planned to be, which is these beautiful wide lanes, connectors in our city. I’m thinking about how we can take density and use it toward fulfilling so many different roles.
Sustainability’s super important. There are places in Culver City where they use parking spaces as porous pavement, which is great. On your boulevard you’re getting transit, but then you’re also getting permeability and recharging our aquifers. And then along the boulevard you have wide sidewalks; they’re 100 to 120 feet wide. That’s light and air, and we can plant along there and have beautiful trees.
And then putting housing along there creates critical density along the paths of our city where we need it most. It creates a critical mass to get transit to be more effective. It’s a way to build our city that doesn’t impact the California dream, which is the single-family house—which people will protect, and that’s where a lot of the NIMBYism comes from. But if we can use what we have in a smarter way and do smart density, I think our city can continue to grow in a beautiful way.

