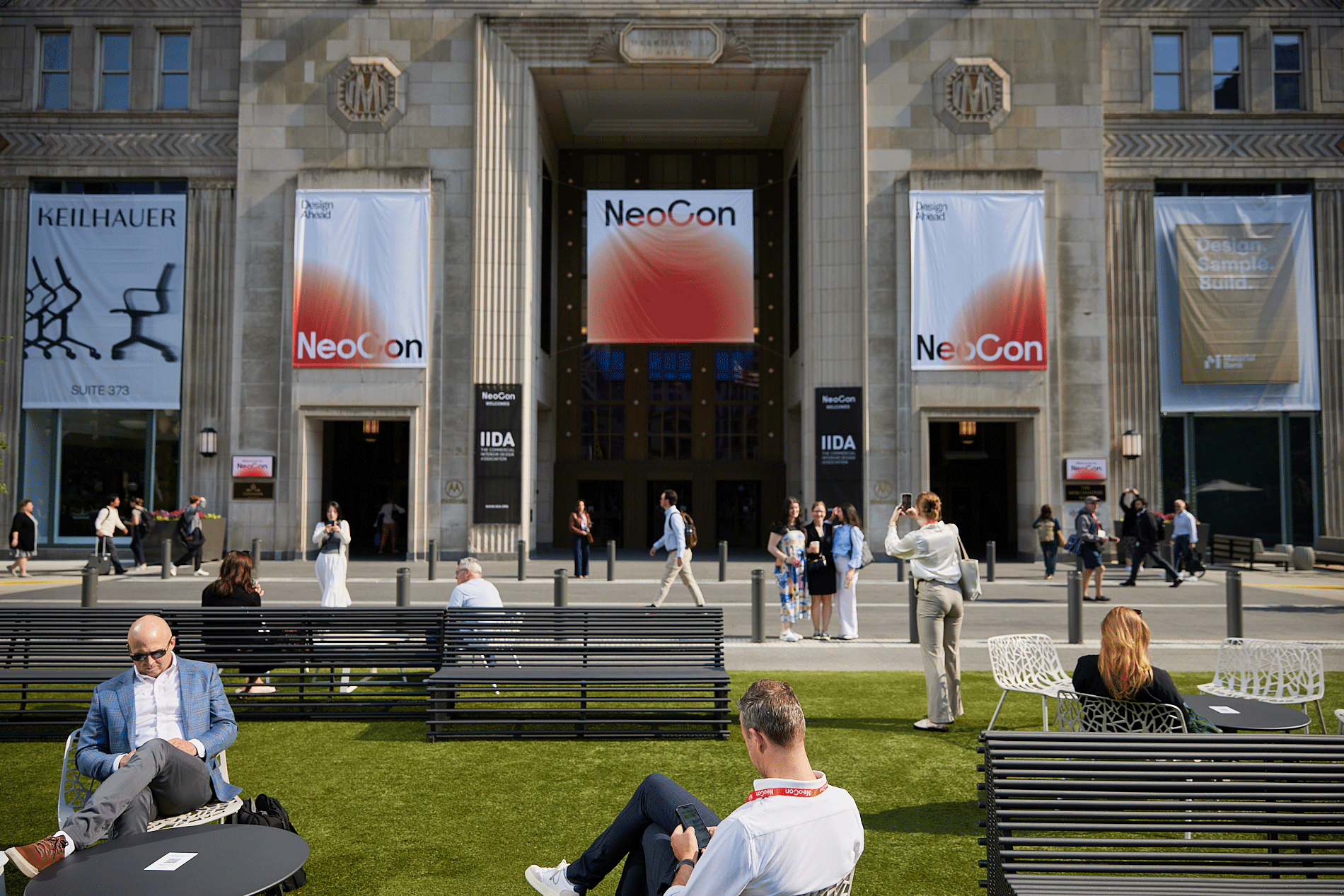Story at a glance:
- The M Moser Associates project centered around spotlighting local culture and ensuring an employee-centric environment.
- The client’s vision for the office space included embracing an Australiana theme centered around the Outback and Great Barrier Reef.
- The use of Enscape for rendering and visualization helped the team understand how the color palette and other design elements flowed together.
Health care software company Epic has a tradition of creating an office theme for each of its global branches. When Epic began working with M Moser Associates in 2021 on creating a more permanent space in Melbourne, the team embraced the company’s values and belief that creative space improves their ability to deliver thoughtful and cutting edge software and customer service.
The project’s lead designer, Emily West, associate director at M Moser Associates, remembers that the client came in with a clear vision around the Australiana theme. The design would need to incorporate inspiration from the Australian Outback and the Great Barrier Reef.
West and the design team turned to colleagues in M Moser’s Design Integration, Simulation and Technology (DIST) team for assistance. Eva Leung, an associate on the DIST team at M Moser Associates, led the 3D and visualization collaboration for the Melbourne Epic project. Working within SketchUp and Enscape, Leung and the DIST team will collaborate with the design team to fully understand the design and study physical site conditions, locations, and more to incorporate those elements into a 3D environment.

The Enscape rendering of the café area illustrates the way natural and artificial lighting and exterior views can be incorporated into design to complete the experience. Rendering courtesy of M Moser Associates

The finished café space has seashell cabinet handles that together with the colors and driftwood light fixture emulate the Great Barrier Reef. Photo courtesy of M Moser Associates
“Understanding pictures is always easier to understand [than] full plan elevation and furniture schedules combined,” Leung says. “That takes a lot of imagination to combine all those pictures in your head. 2D documents simply cannot portray feelings and emotions, but professional, well-crafted visualizations can.”
West agrees. “Enscape enables our Design Integration, Simulation and Technology team to support our clients’ vision from conceptualization to construction. Our high-quality, 3D visuals are often our best asset to cementing a client’s trust in new design ideas.”
Bringing the Theme to Life

The 3D rendering in Enscape helped with understanding the color palette and cabana elements that blend the themes around the boardroom during the design phase. Rendering courtesy of M Moser Associates
A big part of achieving Epic’s Austrialiana theme is the color palette, which is used to both delineate and blend the office areas representing the Outback and the Great Barrier Reef.
“The Great Barrier Reef theme was already established and well-loved in their previous office,” West says. “To contrast with the vivid colors and coastal details, a second theme was created that centered on the Outback landscape. This injected deep rustic colors and textures complete with a cabana and wood log fire pit for fireside chats.”
The layout lands visitors in the Outback theme when they exit the elevator into the office. To the right is a small meeting room, which features a mural by local artist Minna Leunig. The boardroom on the left has a Dorma MOVEO Glass movable wall and cabana-like design elements. This space also serves as the transition between the Outback and Great Barrier themes, indicated with orange, pink, and blue.
Leung spent extra time incorporating the design’s bold colors into Enscape to make sure the final look was exactly what everyone wanted.
The project’s cultural sustainability is furthered with design elements that utilize natural materials and quality finishes, such as driftwood pendant lighting and marble mosaic floors.
An Office with Individual Choice

A glazed moving wall system from Dorma MOVEO Glass can open on both sides of the boardroom depending on collaboration needs. Photo courtesy of M Moser Associates
Another facet of the project’s emphasis on cultural sustainability is centered around Epic’s company values to provide its employees with individual spaces for privacy and personalization.
“Personalization of their space and environment is engineered into the design, which is a unique and thoughtful concept,” West says. Employees are encouraged to make their spaces their own to be productive, engaged, and innovative while also having cozy areas for collaboration.
Leung says this personalization extends to different colors for each office’s walls and doors as well as creative signs for each office door with the employee’s name written in calligraphy.
Following the successful execution of this Melbourne project, M Moser and Epic also worked together to bring the Epic campus creativity and values to their Singapore office, infusing local traditions and cultures from Singapore into their office design.




