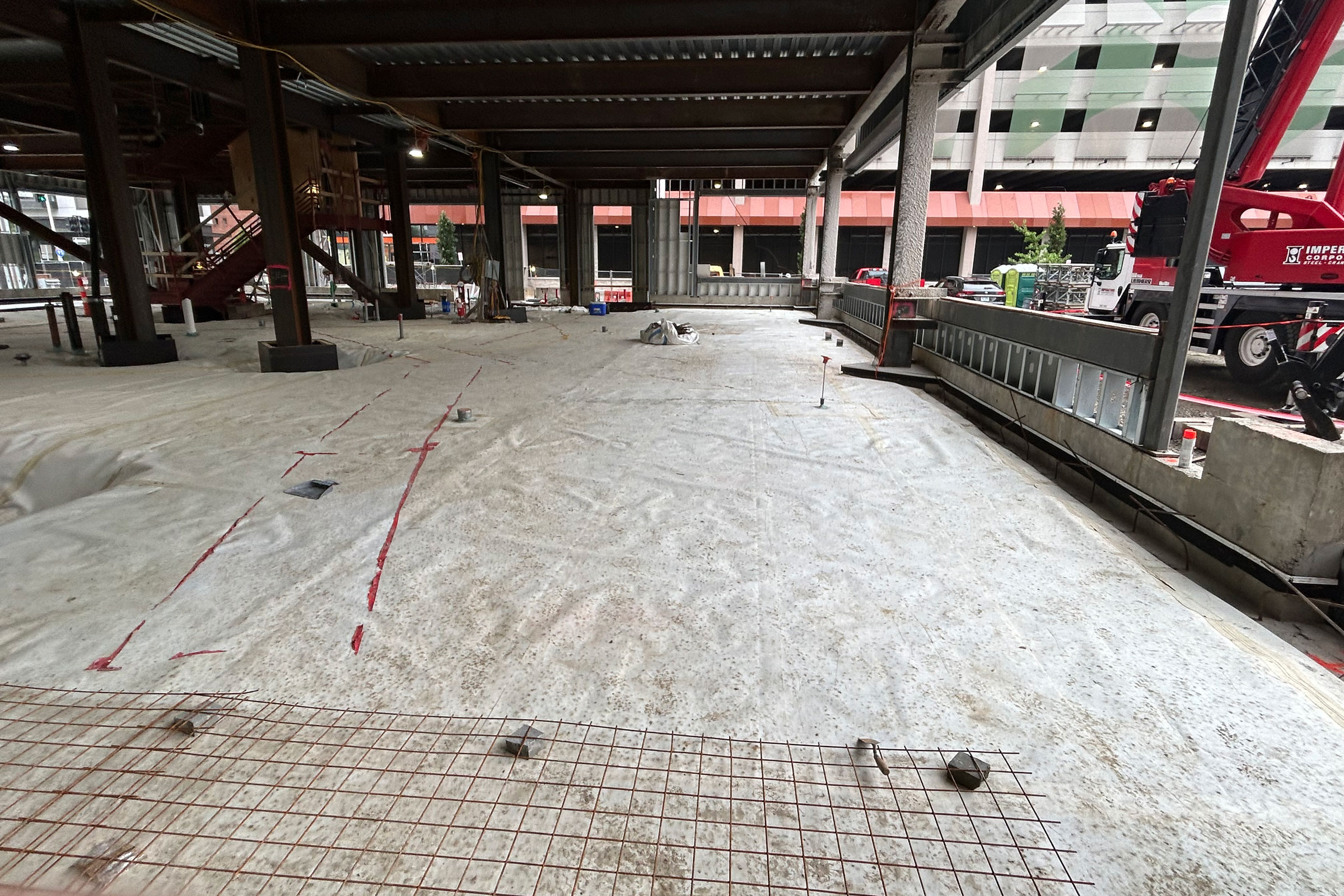Story at a glance:
- Cedar Street Builders owner Dan Porzel built a modern, energy-efficient farmhouse.
- Porzel built the first certified Passive House in Indiana for he and his family.
- The Nixon Road house in Indiana was designed by architect David Rausch.
When property owners Kelsey and Tyler Johnston set out to build their new modern farmhouse in rural Indiana, they knew they wanted an energy-efficient house with a simple, clean design that didn’t waste space. They turned to Cedar Street Builders to do the job.
Cedar Street Builders owner Dan Porzel is no stranger to building “green.” He built the first certified Passive House in Indiana and now lives there with his wife and three children.
Porzel worked for a commercial general contractor in Chicago for 15 years, at a time when LEED was quickly gaining steam.
“One of my favorite aspects of the green movement was always the energy efficiency side of it, because it saves the owner money in operating costs and has an actual impact on lowering carbon emissions,” he says.
When Porzel decided to start Cedar Street Builders in the Indianapolis area, he wanted to highlight sustainable construction. He did a lot of research, took the PHIUS Builders Training Class, and became a PHIUS Certified Builder. “I liked the challenge, and I believe in the product.”
![[Photo: Kelsey Johnston]](https://gbdmagazine.com/wp-content/uploads/2019/02/nixon-road-exterior-CU.jpg)
Before tackling the Nixon Road project, Cedar Street Builders owner Dan Porzel built the first certified Passive House in Indiana. Photo by Kelsey Johnston
The biggest challenge of the Johnston project, also called the Nixon Road project, was to build a well-designed house on a budget while not sacrificing quality and energy efficiency.
“The architect, David Rausch, did a nice job of keeping the design simple while providing a unique home that is very pleasing to look at and live in,” he says. “The house is a simple two-story rectangle, which helps make it cost-effective and energy friendly. Solar orientation maximized south-facing widows and minimized them on the west. We kept materials to durable basics, while spending a little extra on the durable metal roof and wood accents.”
Building to Passive House standards wasn’t easy, though. There was a learning curve for some. “We did a lot of things contractors in the area were not used to, but we stuck with it and were lucky to find some good subs that were also up for the challenge,” Porzel says. It was Cedar Street Studios’ first project with David Rausch Studio, though the builder and architect collaborating again soon after.
Porzel says he’s perhaps most proud of keeping the project on budget while pulling off the architect’s beautiful design.
“They put a lot in our hands when they hand those drawings over to us, and we had a good, collaborative relationship throughout the project that made it easy to bounce questions off of each other along the way.” The Johnstons were also very involved throughout the project, from planning to interior design to bring their dream house to life.

One of the project’s two-and-half bedrooms. It’s very in keeping with the project’s homey farmhouse aesthetic. Photo by Kelsey Johnston
Modern Rustic
The Nixon Road project is 1,900 square feet above grade, plus a 960-square-foot full unfinished basement.
The house includes 2.5 bathrooms and a detached, two-car garage with a workshop area.
Efficient features are plentiful, from the rolling solar shade on south-facing window to zero VOC paint.
The modern farmhouse also features insulated construction above and beyond standard code requirements, with high-performance, dual-pane windows and an advanced HVAC system.
Metal Roof
Having a standing seam metal roof was a must for this project.
“We loved the durability and look of metal, so we budgeted to make sure we could incorporate it in our build,” homeowner Kelsey Johnston writes in her blog, My Simply Simple, where she recounts lessons learned from building the custom home.
Pricing on metal roofing runs the gamut, but with a little luck and a lot of research, you can find affordable metal roofing companies.

Nixon Road house, Indiana. Photo by Kelsey Johnston
Engineered Flooring
Engineered hardwood flooring was incorporated throughout the house, too.
“Not as expensive as real hardwood, yet extremely durable. Plus, unlike hardwood, you can use engineered flooring subsurface, meaning we can use it in our basement when we finish it one day,” Kelsey Johnston writes in her blog. “Our floors even have a thick top layer, meaning we can refinish them down the road if needed.”




