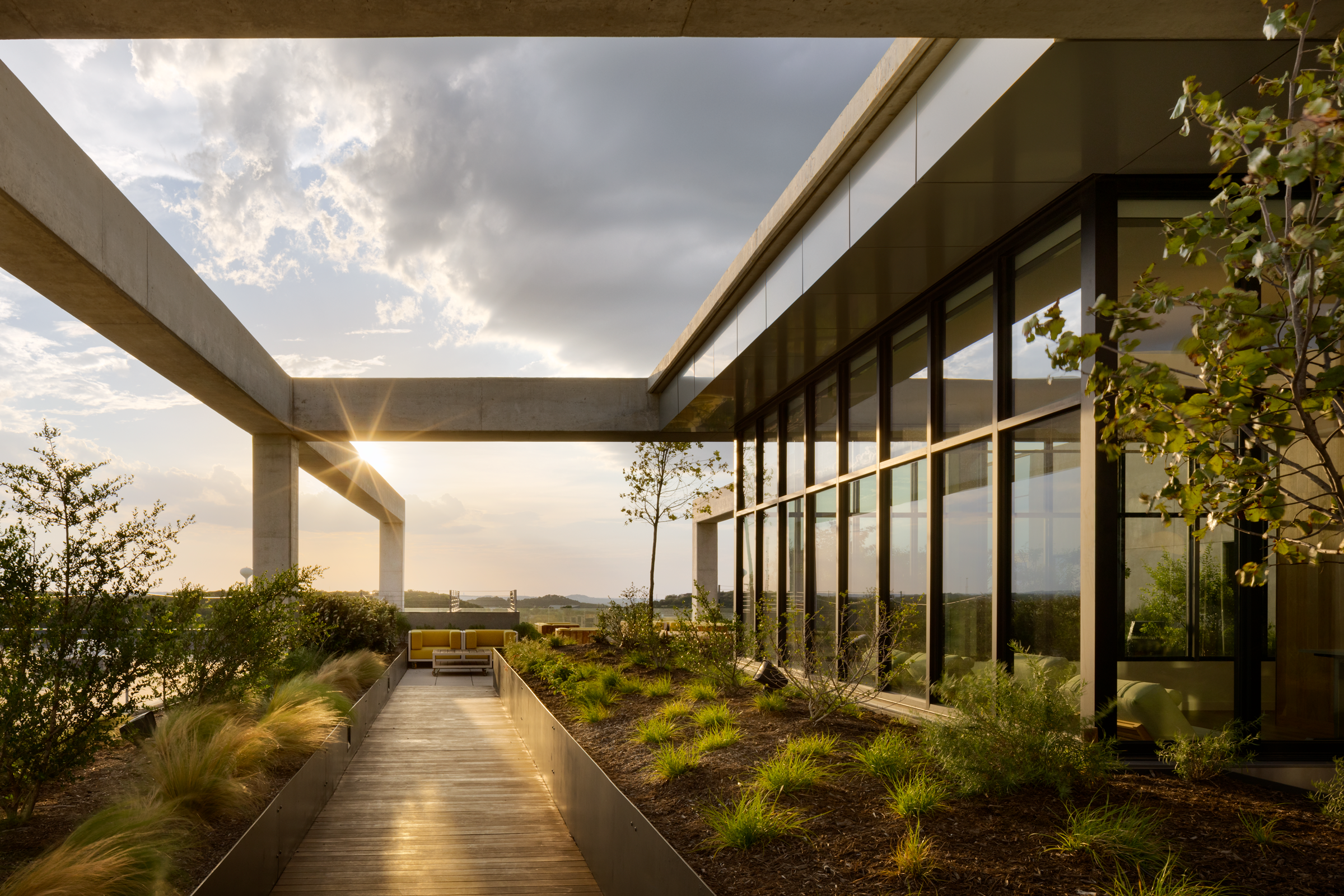Story at a glance:
- A new library in the San Francisco Bay Area is both durable and inspirational in its design.
- The project accomplished its net zero goal by optimizing natural sunlight and looking beyond its site for energy production and water reuse.
- The open space of the library is designed to anticipate the changing needs of people over the next century.
When the city of Hayward, California hired Noll & Tam Architects to build their new library, they requested a Chevrolet, not a Cadillac. In other words: durable, no frills, and budget-friendly.
But public spaces, paid for and owned by a community’s citizens, should rise above the common denominator of durability. The recently completed Hayward Public Library is that project—a model for public buildings that is sustainable and inspirational.
“The role of the library in our society and culture has evolved quite dramatically from a place to store books and read them in a quiet space into active community facilities where people come to meet,” says Chris Noll, principal at Noll & Tam.
Besides offering media in a wide variety of languages, the 58,000-square-foot library contains a homework tutoring center, a digital media creation lab, a makerspace with 3D printing, and meeting rooms. The list of things that can be checked out is broad, from laptops to vegetable seeds.
A Net Zero Project

The site of the old library has been transformed into a city plaza. Underneath, a 400,000-gallon cistern collects rainwater for reuse. Photo courtesy of Noll & Tam Architects
The visual centerpiece of the Hayward Library is its bright interior atrium with a curving staircase that resembles three brushstrokes. The atrium is also an essential component of the architect’s net zero energy, LEED Platinum goal.
“We put this atrium into the center of the building that was very carefully modeled to bring in as much daylight as we could,” Noll says. By optimizing daylight in both the winter and the summer, the architects could reduce the total energy demanded on all three floors of the building.
With the relatively small footprint of the library, the architects also looked beyond the immediate site—installing additional solar panels on the municipal parking garage next door to supplement the building’s energy production.
This isn’t the only place where the sustainable infrastructure of the Hayward Library extends beyond the building. The site of the old public library across the street had a basement that the architects converted into an underground cistern for rainwater. The 400,000-gallon cistern is an example of how adaptive reuse and water reuse can go hand in hand, collecting rainwater from rooftops and plaza surfaces to be reused as gray water throughout the complex.

The library’s facade features an open joint red terra-cotta rain screen, matching the color of the city’s historically brick buildings. Photo courtesy of Noll & Tam Architects
An additional consideration was the longevity of building. Keeping in mind the library’s 100-year lifespan the architects selected a red terra-cotta rainscreen for the building’s facade. The versatile, environmentally friendly material blends with the historically brick downtown Hayward and requires minimum maintenance over time.
“There are 100 slightly varied colors, which gives it this nice texture and reflects the earth,” says Scott Salge, principal at Noll & Tam. “The soil it comes from really shows through in that material.”
Thinking Ahead

The open interior of the library carries natural light into the building and can be adapted to different uses throughout the building’s lifespan. Photo courtesy of Noll & Tam Architects
No building typology has perhaps been more disrupted than the community library, a place that has retained a mission of education while evolving significantly with the emergence of the internet. At its core it’s a public building meant to provide and allocate resources for a community’s citizens. To be a well-functioning building it must not only be sustainable and last a century but also anticipate the changing needs of its occupants.

Drawing courtesy of Noll & Tam Architects
This adaptability was put to test when, before the building’s completion, the interior was changed during the Covid pandemic. The design team configured the library’s large atrium with long tables, which were used to sort books and materials that Hayward’s citizens requested while under lockdown.
Now, with the building fully open, Noll has noticed that the conference and meeting spaces have become more popular as individuals, companies, and nonprofits seek meeting spaces in the center of Hayward. He expects that, in the next century, the open interior of the building will change significantly as the idea of a public library continues to shift.
“I think it could continue to serve as a library for the next century quite easily. But it will need to adapt.”
Project Credits
Project: Hayward Public Library
Location: Hayward, CA
Completion: 2021
Size: 58,000 square feet
Architect: Noll & Tam Architects
Structural Engineer: IDA Structural Engineers
Civil Engineer: BKF Engineers
Geotechnical Engineer: Langan Engineering & Environmental Services
MEP: Integral Group
Lighting Design: Illuminosa
Acoustics: Charles M Salter Assoc.
Sustainable Strategies: Loisos + Ubbelohde
Signage: Matthew Williams Design
Contractor: T. B. Penick & Sons
Interior Design: Noll & Tam
Landscape Architect: RHAA



