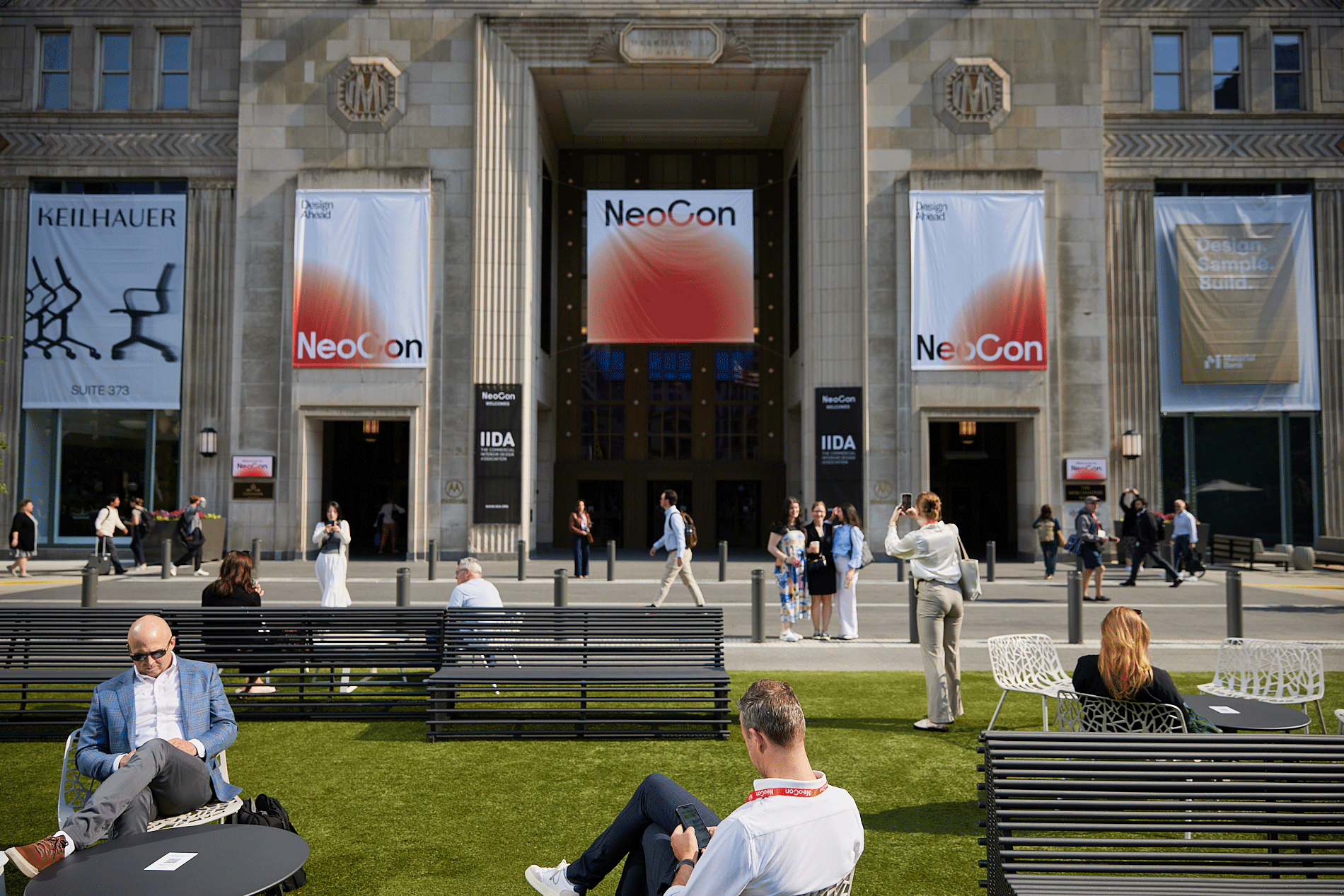Story at a glance:
- CUBE 3 and American Campus Communities collaborated on Northeastern University’s LightView student housing.
- The 20-story building features commercial amenities, local artwork, and more than 200 modern apartments.
- The sustainable housing community includes recycled materials, low VOC paints, and water-efficient features like low-water washing machines and fixtures.
Buildings generate nearly 40% of global greenhouse gas emissions, but Northeastern University’s LightView student housing aims to change that. Architectural firm CUBE 3 and the American Campus Communities (ACC) designed the eco-friendly housing complex to maximize students’ health and well-being while minimizing the use of water, energy, and other natural resources.
“When we partnered with ACC and Northeastern University, designing a sustainable living space was our collective priority—providing a healthy, comfortable, and socially responsible environment for students,” says CUBE 3 in a press release.
LightView is the first developer-led, equity-financed student housing project in Boston and marks a key milestone for the “Housing a Changing City: Boston 2030” initiative—which aims to improve the quality and quantity of student housing in the city. In October 2020 LightView was awarded LEED Platinum certification and is now the first LEED for Homes Platinum high-rise student apartments in Boston.
A Careful Design Approach

A transparent pedestrian bridge with glazing and full-height glass connects the mid-rise and high-rise towers. Photo copyright of Flaunt Boston & CUBE 3
Northeastern University’s LightView features more than 200 modern apartments in an assemblage of components: a low-rise portion of eight stories, a mid-rise portion of 16 stories, and a high-rise portion of 20 stories. This design approach required sensitivity to the infill site’s historic location on Columbus Avenue—a critical campus street that influenced the building’s material changes and window patterning.
“Inserting a high-rise into this neighborhood fabric required a unique approach, resulting in what appears to be three separate structures that create layers of scale, respecting the edge of Columbus at a human scale, and allowing for a section of the building to rise 20 floors,” says Brian O’Connor, founding partner of CUBE 3.
The architectural team wanted the towers to appear as focal points without a solid mass between them. As a result, a transparent pedestrian bridge with full-height glass and glazing connects the mid-rise and high-rise volumes while providing a clear visual separation between them. From certain viewpoints it’s hard to tell the two towers are connected, O’Connor says.
CUBE 3 and ACC also sought to integrate the sustainable community into its surroundings. LightView’s metal panels, brink, glass, and glazing create a balance between the building’s modern design and the city’s architectural history. When students stand on the north side of campus and look at the Boston skyline, they can use LightView’s vertical towers to navigate around campus.
Sustainable Building Materials

LightView’s metal panels, brink, glass, and glazing balance the building’s modern design with the city’s architectural history. Photo copyright of Flaunt Boston & CUBE 3
ACC signed an agreement with Direct Energy Business to source nearly seven billion kWh of renewable energy for the project, says Gina Cowart, ACC’s vice president of brand strategy, in a press release. To limit the project’s greenhouse gas emissions and environmental impact, CUBE 3 used locally sourced sustainable building materials that were high in recycled content.
Inside the building, intact air barriers separate each dwelling to ensure better energy efficiency, indoor air quality, and sound attenuation from adjacent apartments. Low VOC paints, adhesives, flooring, and carpets work together to provide high-efficacy air filtration, O’Connor says.
Other green features include LED lighting, Energy Star appliances, and a high-performance building enclosure with Air Barrier and Low U-Factor windows. Water-efficient features, like low-water laundry machines and low-flow fixtures, help to save more than 83,600 gallons of potable water each year.
Community Living

Diverse artwork decorates LightView’s ample study spaces and recreational lounges. Photo copyright of Flaunt Boston & CUBE 3
The project’s design and development process included student-focused groups and robust community involvement. The ground floor boasts commercial spaces and student amenities while diverse artwork from local artists enhances the urban and dynamic community. Residents can also enjoy the property’s recreational lounges, state-of-the-art fitness center, and the 24-hour academic study spaces.
LightView’s proximity to community resources and transportation options reduces occupants’ automobile dependency, which positively contributed to the project’s excellence performance within the LEED rating system. Every residential apartment also has wall-mounted bike storage for a capacity totaling 590 bikes, or 74% of the building’s residents.
“The building amenities and units were carefully designed to provide students with a healthy, interactive, and exciting living environment that supports academic growth and contributes to their well-being and sense of place on campus. This is their home, and their neighborhood,” O’Connor says.





