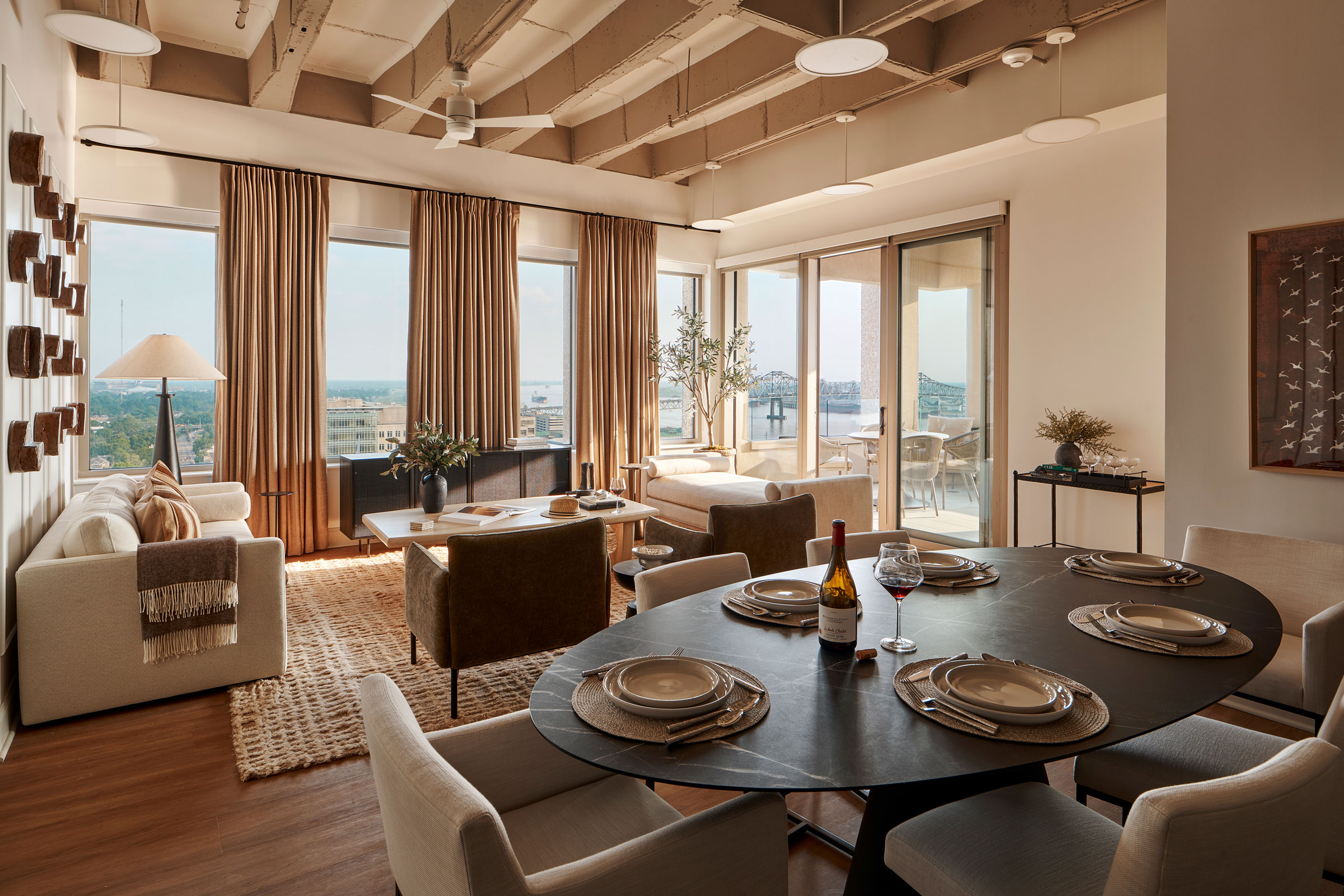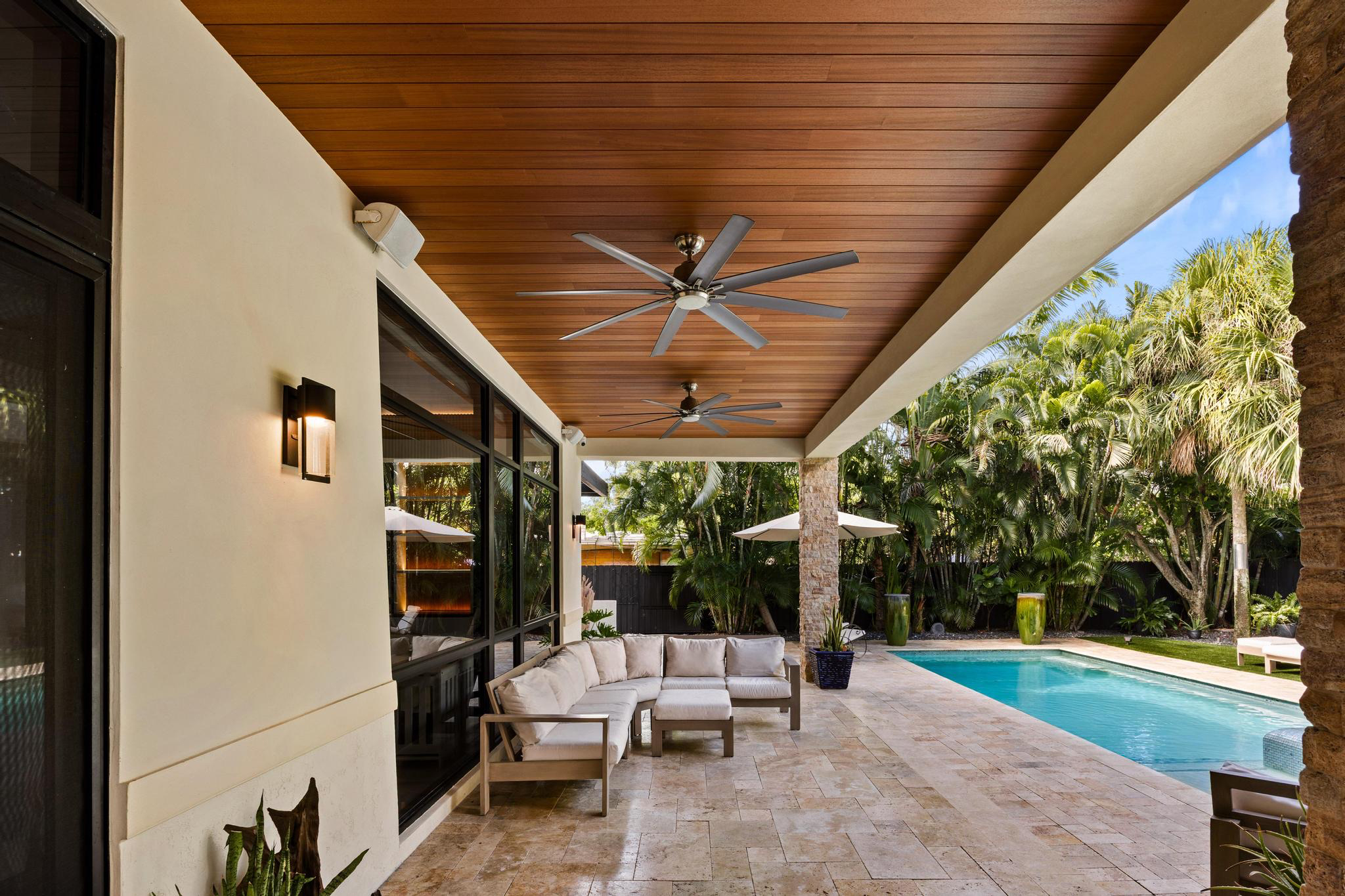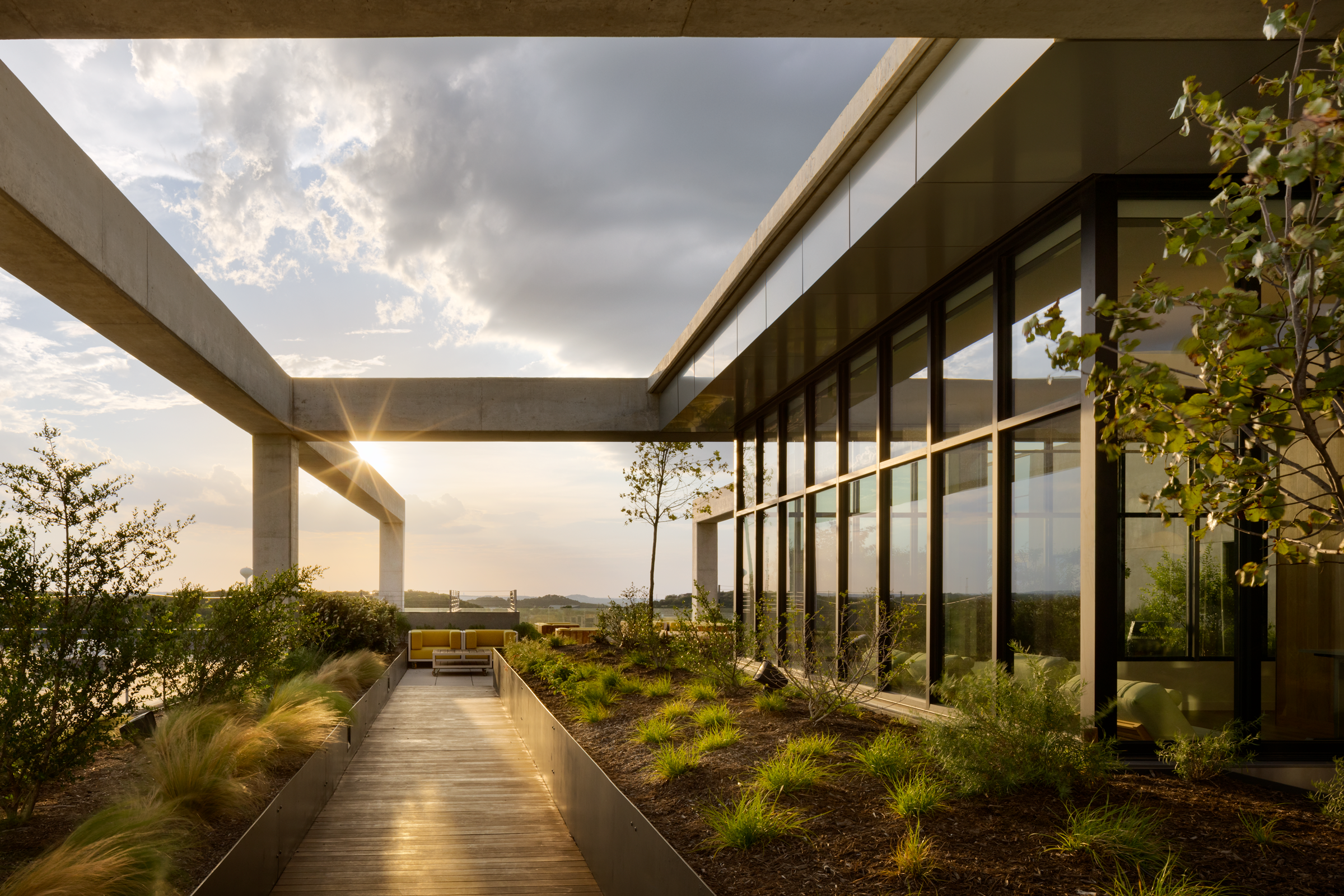Story at a glance:
- Gensler worked with Wampold Companies to convert an older office asset, the Rivermark Centre South tower in Baton Rouge, into rental apartments.
- Several factors determine how well a building will convert—including site context, building form, floorplate, and building envelope.
- The design team set out to include a variety of high-end luxury amenities as well as replace an aging pedestrian passage from towers to parking.
The Residences at Rivermark is a transformative office to residential conversion. Built in 1968, the office tower owned by Wampold Companies is in a multiple building development on a full city block in Baton Rouge.
Gensler’s history with Wampold Companies dates to 2015. During this time we collaborated on the conversion of the historic Louisiana Trust and Savings Bank building to the Watermark Baton Rouge Hotel—part of the Autograph Collection. The partnership revealed that our client valued enhancing the metropolitan center with hospitality and residential projects that are in alignment with the city’s goal of establishing a better economic, commercial, cultural, and civic hub. As such, The Residences at Rivermark set out to revitalize the downtown district.
Unlike many cities, historically Baton Rouge’s downtown housing has not included many high-rise rentals. Furthermore, during the boom in high-rise construction in the last 20 years, no such properties were constructed. This presented an opportunity for Wampold Companies to convert an older office asset, the Rivermark Centre South tower, into rental apartments. The North tower remained an office building with an existing parking garage at the base.
The Plans

Photo by Ryan Gobuty
The initial plan for the project was driven by the building’s two elevator banks and involved converting the top elevator bank—12 of the tower’s 21 floors. The lower floors remained as office, with Chase Bank as the primary tenant. During the project Chase Bank proposed two additional floors, levels 8 and 9, which were added to the project for a total of 168 residential units.
The Gensler team was also responsible for infusing the building with a variety of high-end luxury amenities, replacing an aging pedestrian passage connecting the North and South towers to the parking garage, and relocating an existing basement-level Chase Bank branch to a street-facing retail pavilion at the ground level.
When looking at potential office to residential conversion projects, several factors determine how well a building will convert based on efficiencies—including site context, building form, floorplate, building envelope, and servicing. Gensler’s scorecard tool and an added financial component revealed that The Residences at Rivermark scored highly in all categories.
How We Did It

Located at 451 Florida Street in Baton Rouge, The Residences at Rivermark offers convenient access to the nearby Red Stick Farmer’s Market, YMCA, and the Shaw Center for the Arts. Photo by Ryan Gobuty
Beyond the scorecard analysis, many other determining factors make a project possible. In the case of The Residences at Rivermark, the original design of the Brutalist towers allowed the team to carefully coordinate the preservation of the facade with the Louisiana State Historic Preservation. This resulted in the approval of the project for historic tax credits and incentivized an adaptive reuse design strategy for the building facade and lobby.
The existing building utilizes a “tube” style concrete and pan-joist structural frame in which the building floors are supported entirely from the core elements and an external facade of tightly spaced structural columns. Building glazing is installed as infill between the columns. To add open balconies to the facade, the team conducted studies on removing some of the exterior tube columns. Our structural engineer determined the columns could be removed without impacting the structural integrity of the building. A special concrete saw was utilized to remove the columns, and concrete from the cuts was reused as benches in the plaza on the ground level.
Rather than covering the existing rough-Brutalist interior ribbed concrete walls, we exposed them and layered new finishes, highlighting the concrete walls with indirect lighting as a nod to the building’s history. The existing ribbed concrete walls served as inspiration for the integration of several new design elements, including fluted paneling throughout corridors and entries.
The apartment unit mechanical system utilizes a chilled water and fan-coil HVAC strategy. As a result our team was able to save costs by keeping the existing mechanical systems—including cooling towers, boilers, and equipment from the upper levels. Ultimately this benefitted the building’s office tenants because the systems remained functional during construction.
The Result

Photo by Ryan Gobuty
As office users and residential tenants share the first-floor lobby of the building, it was important to allow for the coexistence of office and residential uses in the same elevator bank. This was done by incorporating a destination dispatch-type system, which was implemented without changing the physical elevator structures. This system also serves as a security amenity for residents.
To create the finished apartment units and expose the pan-joist concrete slabs in the ceilings, a topping slab was poured over the existing concrete pan-joist slab for upgraded acoustical requirements between floors. This strategy specified vertical surfaces at the perimeter of the balconies to terminate the waterproofing system and to provide for drainage on the balconies, which were previously interior spaces. The topping slab was feathered at the corridors to accommodate the existing stair landings and elevator stops.
The one-, two- and three-bedroom units incorporate natural wood finishes, wall paneling, chair railings, and Shaker-style cabinetry. The column-free floorplate allows for open floorplans with features like quartz countertops, stainless steel appliances, gas ranges, washer and dryer, double bathroom vanities, standalone glass showers and private balconies.
Solving Challenges

The Gensler design team made the most of a challenge, by putting luxury amenities like pools, hot tubs, fire pits, and grill areas on the roof—with views of the Mississippi River. Photo by Ryan Gobuty
A challenge of office-to-residential conversions is locating outdoor amenities like pools, hot tubs, fire pits, and grill areas. In this project we placed these luxuries on the roof—a setting that offers panoramic views of the Mississippi River. Other communal tenant amenities include a clubhouse, onsite parking garage, fitness center, and pet amenities.
Located at 451 Florida Street, The Residences at Rivermark also offers convenient access to the nearby Red Stick Farmer’s Market, YMCA, and the Shaw Center for the Arts. In developing the project, Wampold Companies aimed to create a modern urban high-rise community anchored by walkability to nearby dining, nightlife, arts, and parks.
Adaptive Reuse Worth Celebrating
Overall successful adaptive reuse strategies increase the building value and provide an evolved authenticity that celebrates the intent of the original architecture.
Additionally, embodied carbon savings can be substantial. On average we have found that retaining an existing structure can prevent 349 kilograms of carbon dioxide equivalents from being released into the atmosphere per square meter. For a 14-story conversion like The Residences at Rivermark, this is the equivalent to 1.75 million kilograms of carbon dioxide—or flying across the world more than 100 times.



